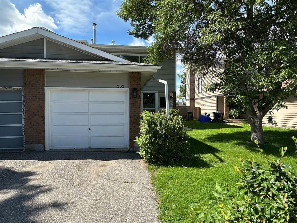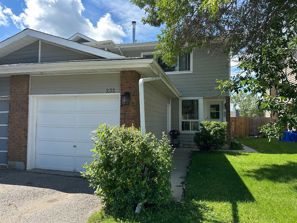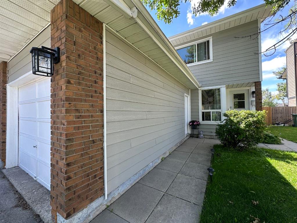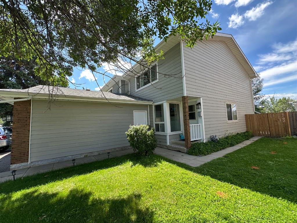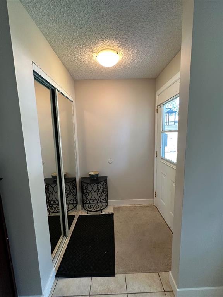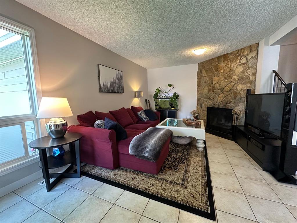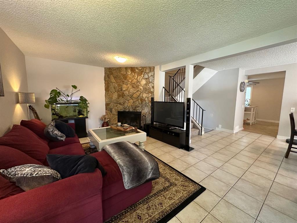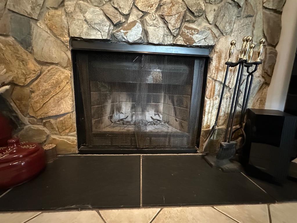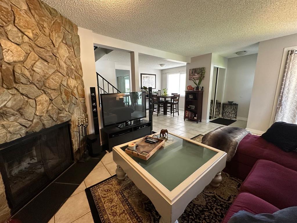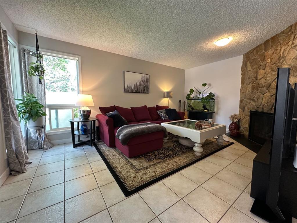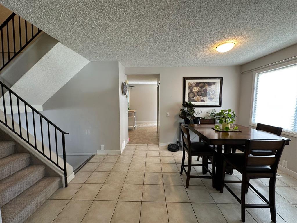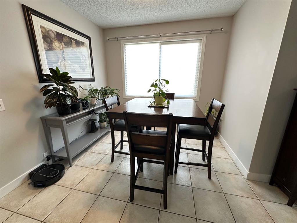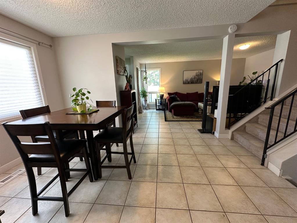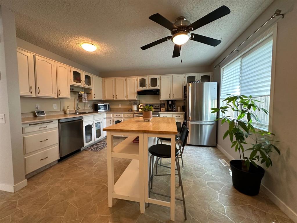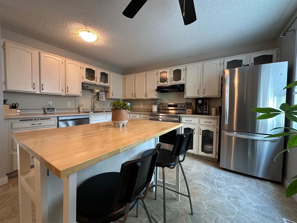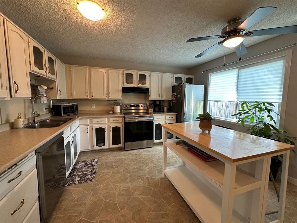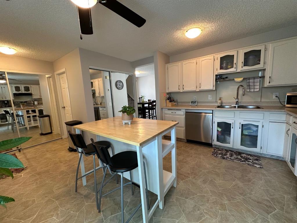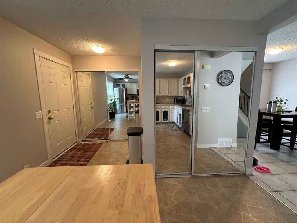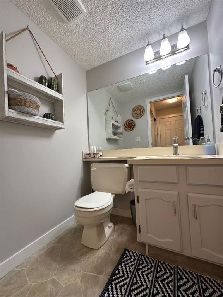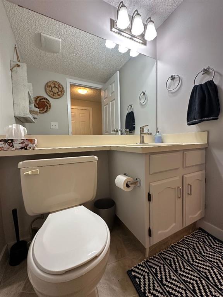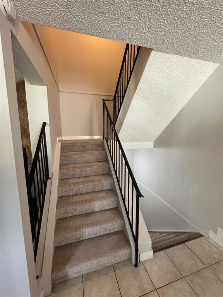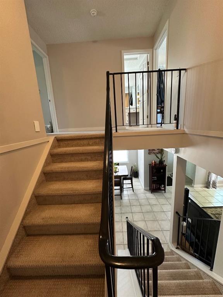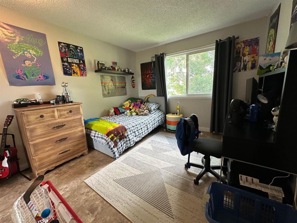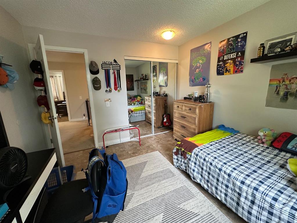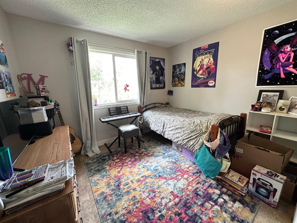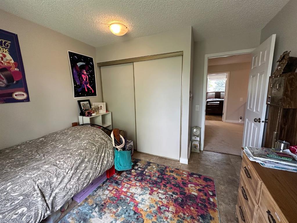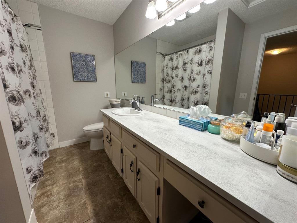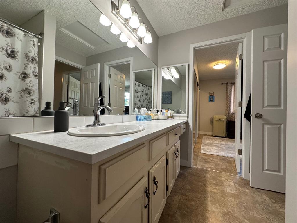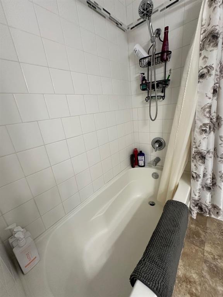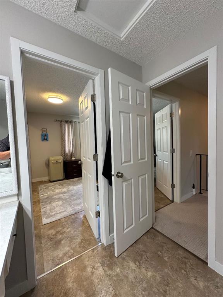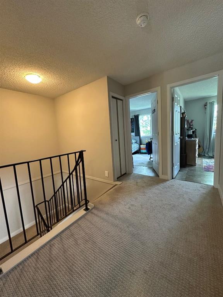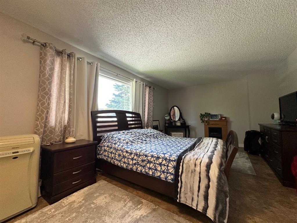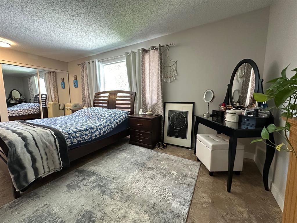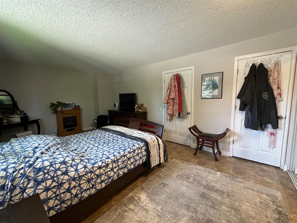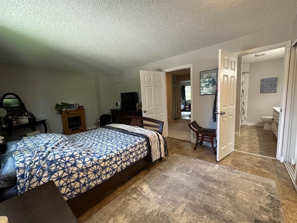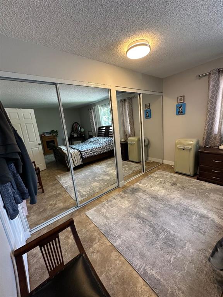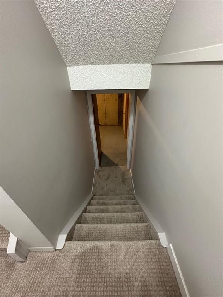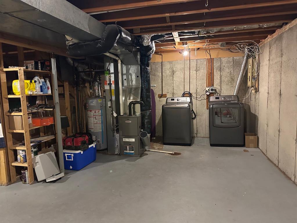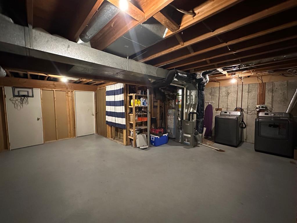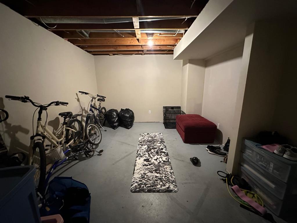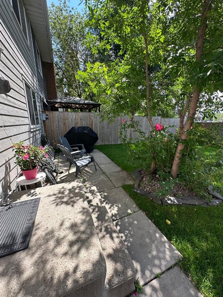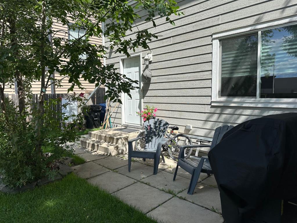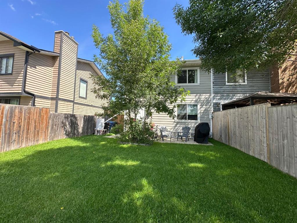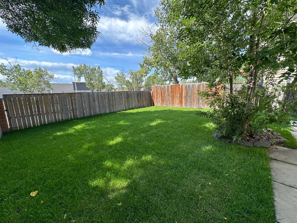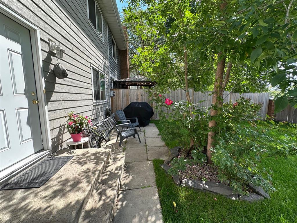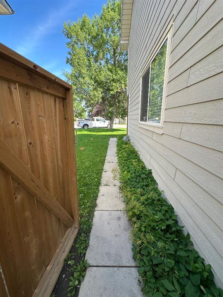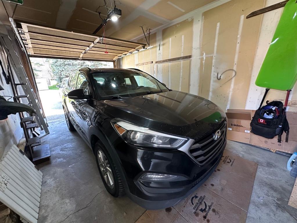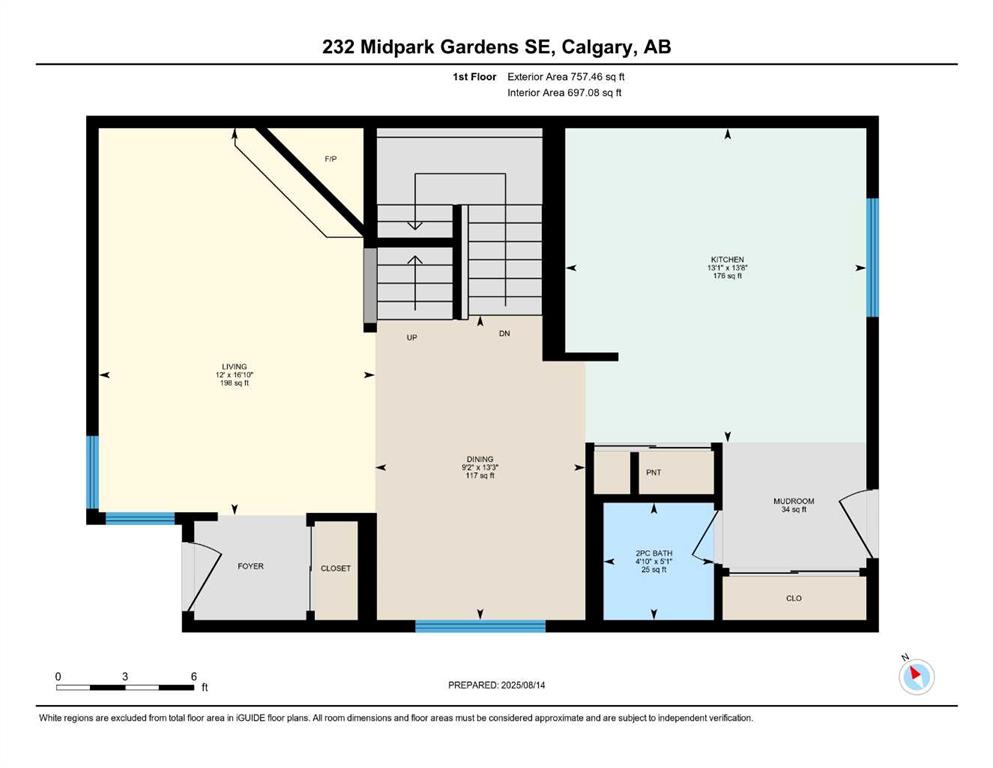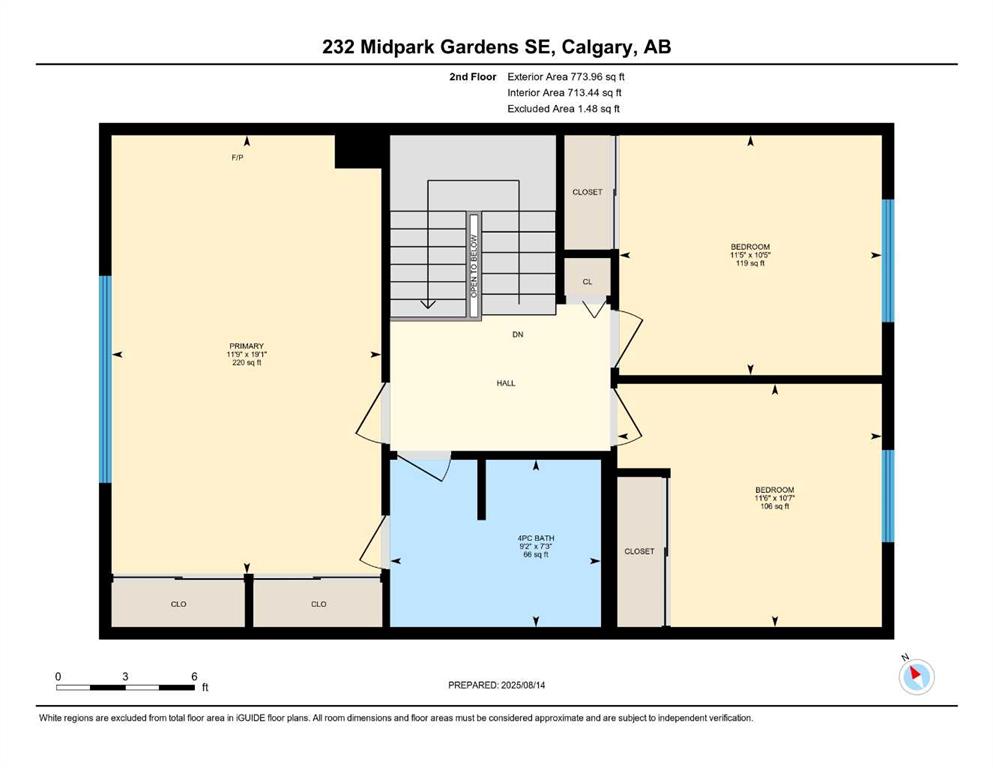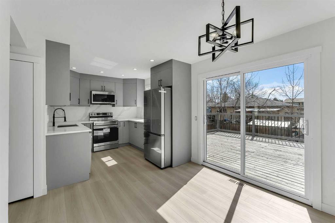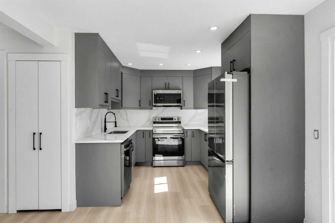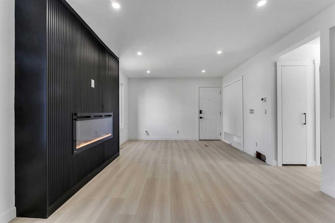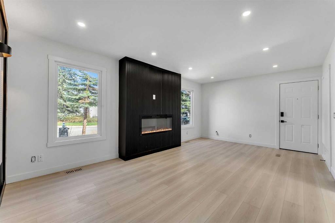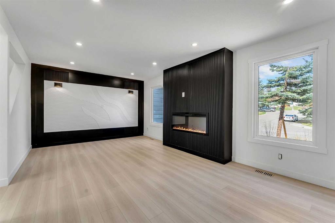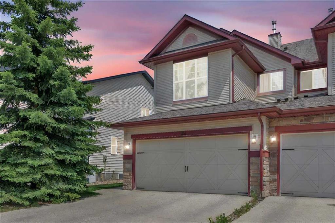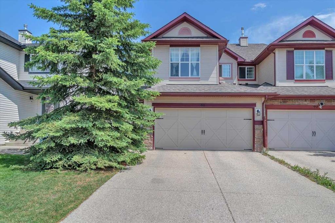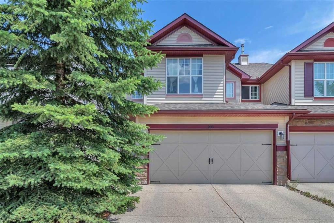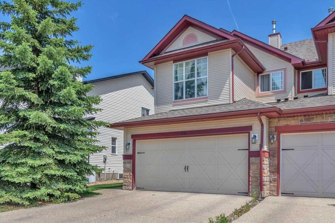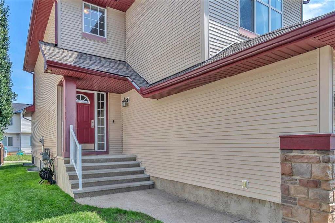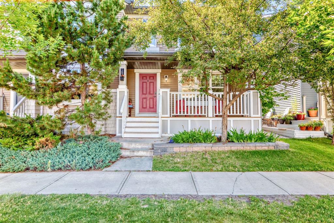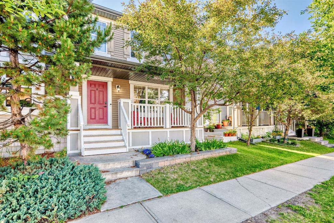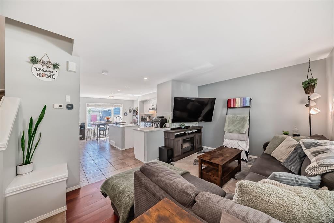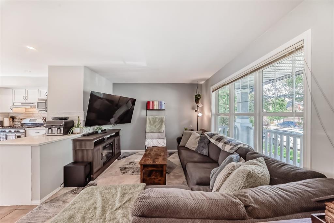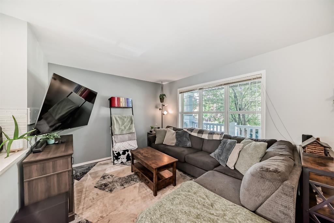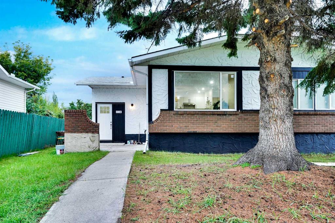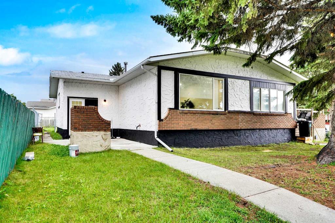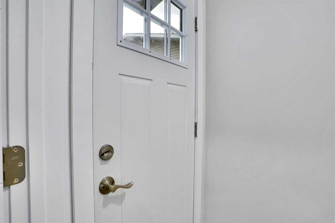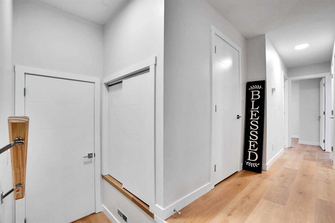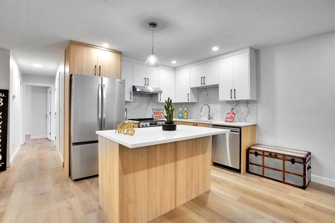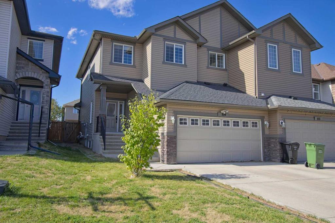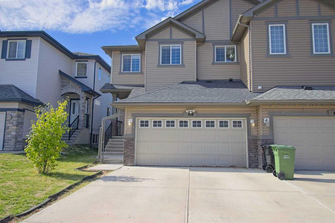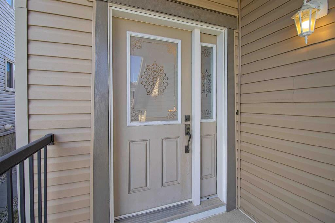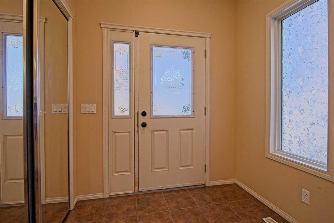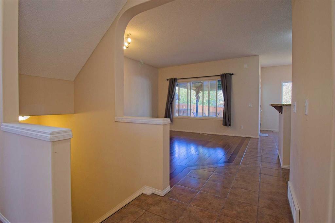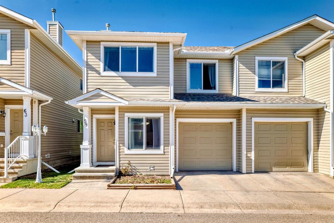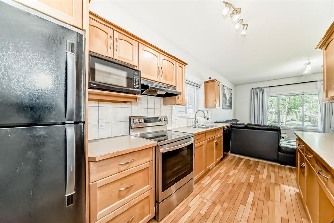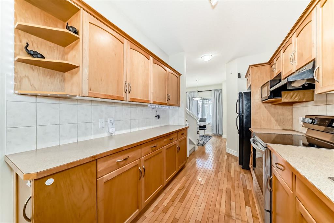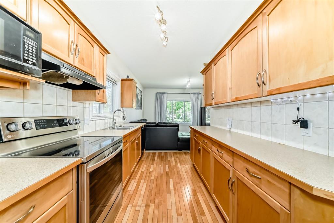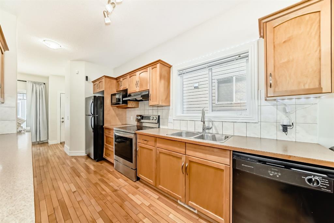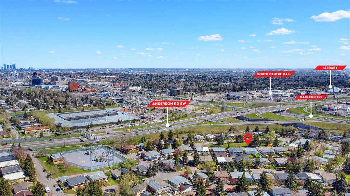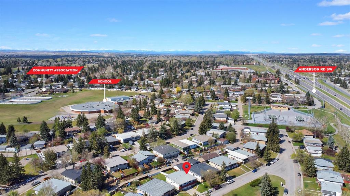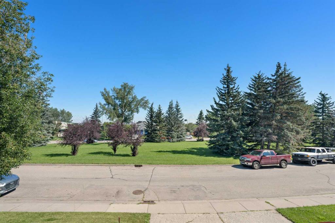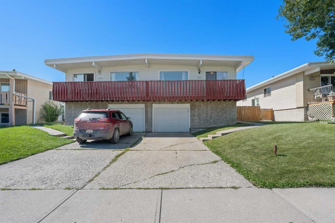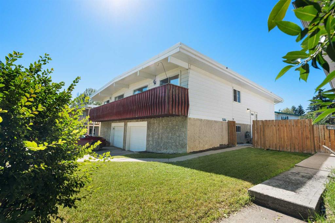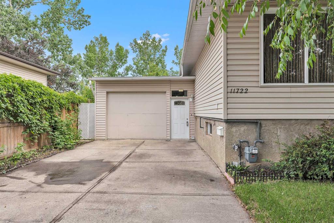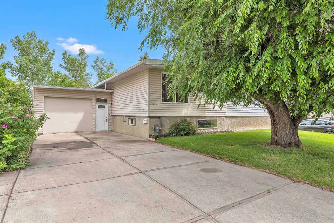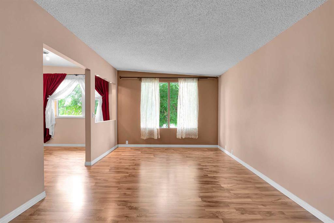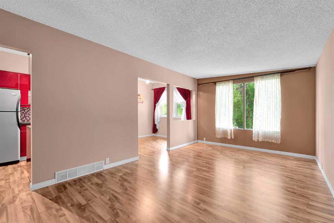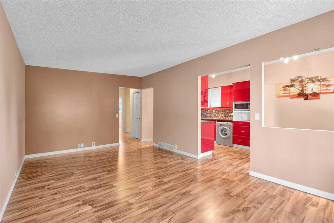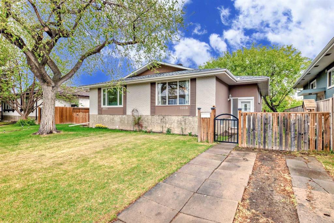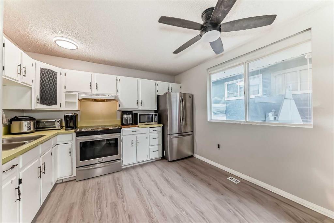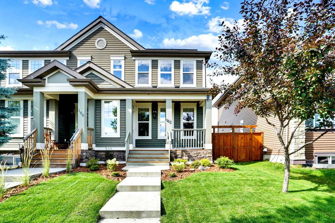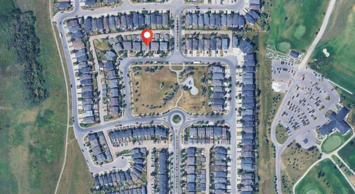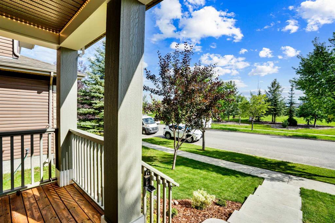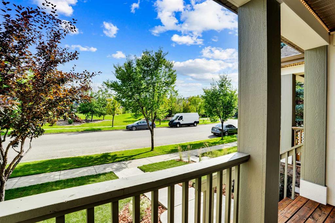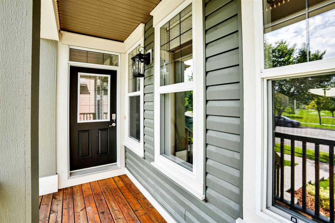232 Midpark Gardens SE
Calgary T2X 1N7
MLS® Number: A2247935
$ 539,000
3
BEDROOMS
1 + 1
BATHROOMS
1,531
SQUARE FEET
1981
YEAR BUILT
Welcome to this warm and welcoming three-bedroom home nestled in the highly desirable lake community of Midnapore. Tucked away on a peaceful, family-friendly street, this property offers exceptional privacy and a chill & tranquil backyard retreat. Step inside to discover a bright and airy main floor featuring a spacious living and dining area—ideal for entertaining or relaxing by the impressive floor-to-ceiling stone wood-burning fireplace, a cozy focal point for the space. The backyard access if just off the kitchen & leads you to the sun-drenched backyard, fully fenced and thoughtfully designed, fully landscaped with brand new sod for outdoor enjoyment, complete with a modest ground-level patio and a flower garden for the green thumb!! The kitchen is both cheerful and functional, with generous counter space, stainless steel appliances, and a practical yet functional layout that simplifies meal preparation, whether you're hosting dinner or savoring a quiet morning coffee. Upstairs, the home offers 3 good-sized bedrooms, a generously sized primary bedroom that includes Jack & Jill access to a four-piece main bathroom, while the two additional bedrooms provide flexibility for a growing family, guests, or a dedicated home office. Additional features include a single attached garage for secure parking, along with a private driveway that accommodates a second vehicle. The unfinished basement presents a blank canvas ready for your personal touch and currently houses laundry facilities for added convenience and an option of adding a bathroom with a rough-in service by the rear of the stairs. Living in Midnapore means year-round access to a private lake, where residents can enjoy swimming, fishing, paddleboarding, skating, and a variety of community events. Families will appreciate the proximity to excellent schools, including Midnapore School and Father Whelihan School, as well as nearby parks, playgrounds, and picturesque walking trails. You're also just minutes from Shawnessy Shopping Centre, Southcentre Mall, local restaurants, entertainment, pubs, and cozy cafes. With convenient access to major routes like Macleod Trail and Stoney Trail, plus nearby public transit options, commuting is simple and efficient. This is more than just a home—it’s a lifestyle in a close-knit, welcoming community. Don’t miss your chance to make Midnapore your next chapter.
| COMMUNITY | Midnapore |
| PROPERTY TYPE | Semi Detached (Half Duplex) |
| BUILDING TYPE | Duplex |
| STYLE | 2 Storey, Side by Side |
| YEAR BUILT | 1981 |
| SQUARE FOOTAGE | 1,531 |
| BEDROOMS | 3 |
| BATHROOMS | 2.00 |
| BASEMENT | Full, Partially Finished |
| AMENITIES | |
| APPLIANCES | Dishwasher, Dryer, Electric Stove, Garage Control(s), Range Hood, Refrigerator, Washer, Window Coverings |
| COOLING | None |
| FIREPLACE | Living Room, Wood Burning |
| FLOORING | Carpet, Linoleum, Tile |
| HEATING | Forced Air, Natural Gas |
| LAUNDRY | In Basement |
| LOT FEATURES | Back Yard, Few Trees, Landscaped, Lawn, No Neighbours Behind, Street Lighting |
| PARKING | Concrete Driveway, Front Drive, Garage Door Opener, Garage Faces Front, Off Street, On Street, Parking Pad, Single Garage Attached |
| RESTRICTIONS | Restrictive Covenant |
| ROOF | Asphalt Shingle |
| TITLE | Fee Simple |
| BROKER | RE/MAX real estate central alberta |
| ROOMS | DIMENSIONS (m) | LEVEL |
|---|---|---|
| Storage | 5`9" x 7`0" | Basement |
| Furnace/Utility Room | 20`11" x 21`1" | Basement |
| Flex Space | 15`9" x 11`1" | Basement |
| Kitchen | 13`8" x 13`1" | Main |
| Dining Room | 13`3" x 9`9" | Main |
| Living Room | 16`10" x 12`0" | Main |
| 2pc Bathroom | 0`0" x 0`0" | Main |
| Bedroom | 10`7" x 11`6" | Second |
| Bedroom | 10`5" x 11`5" | Second |
| Bedroom - Primary | 19`1" x 11`9" | Second |
| 4pc Bathroom | 0`0" x 0`0" | Second |

