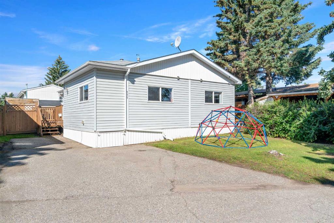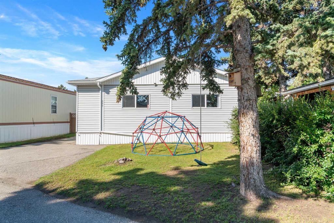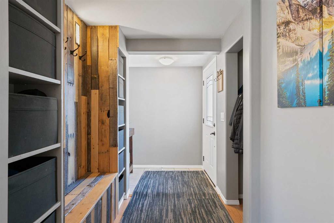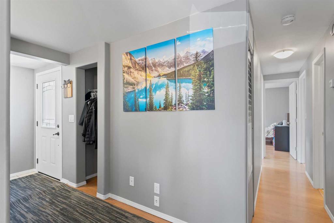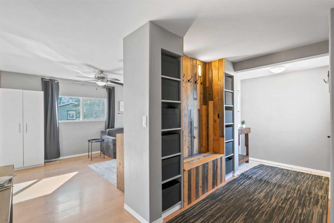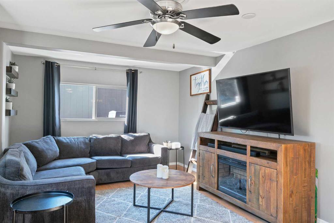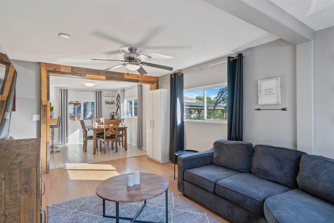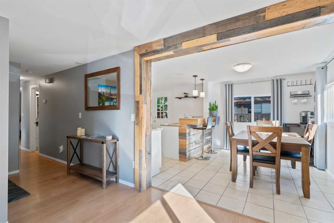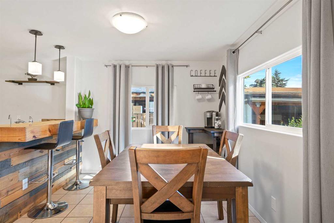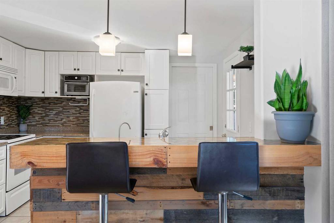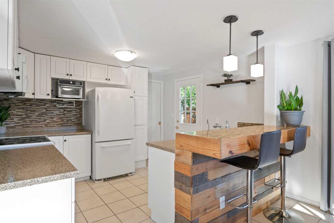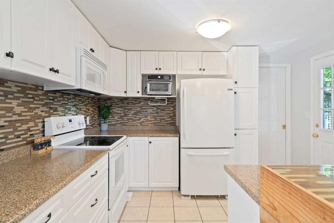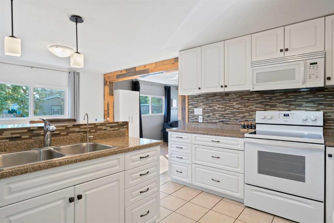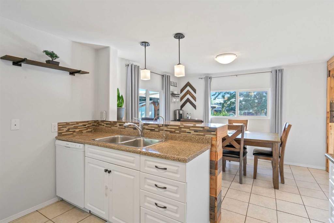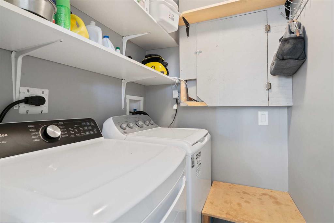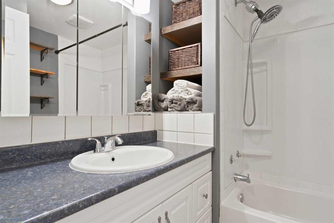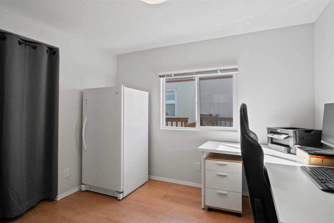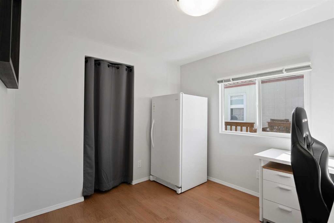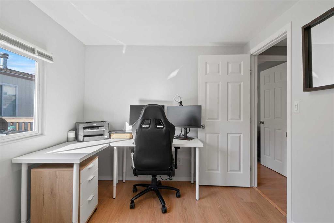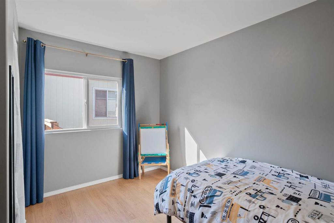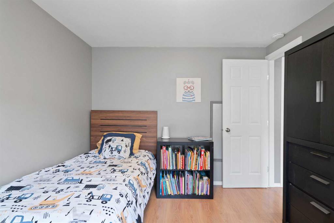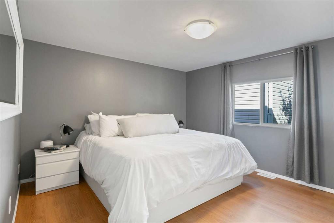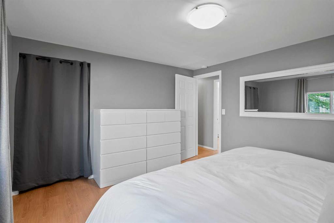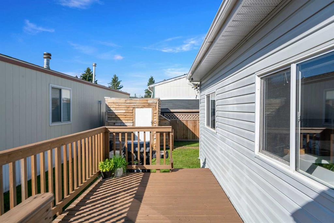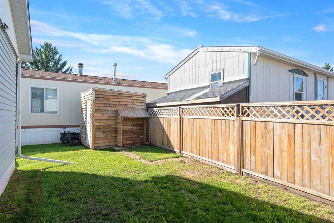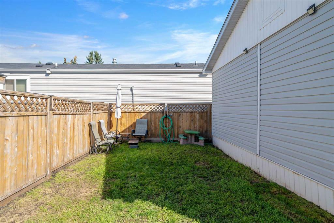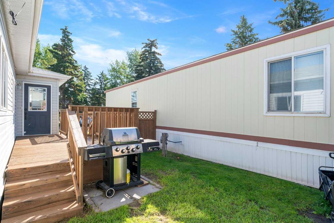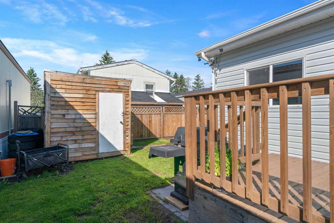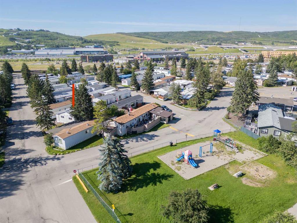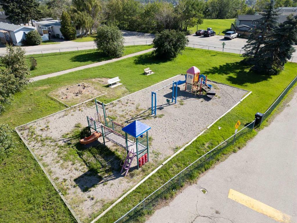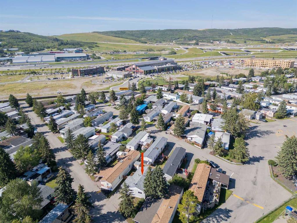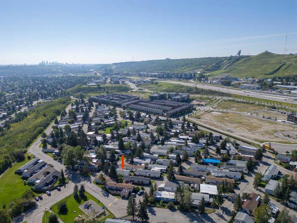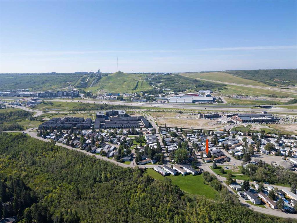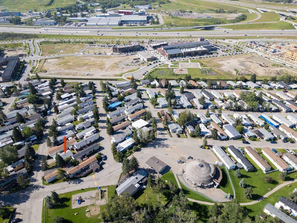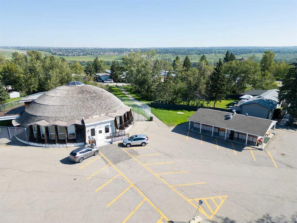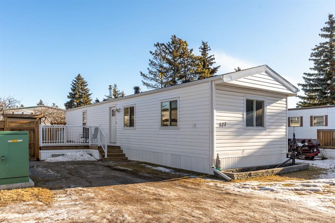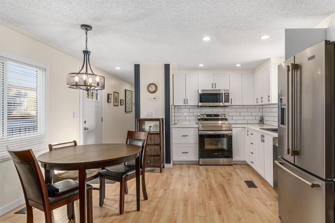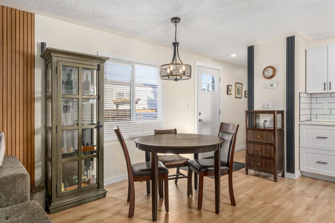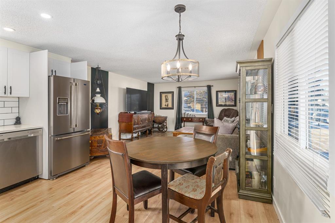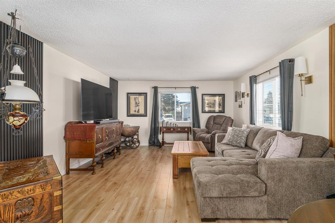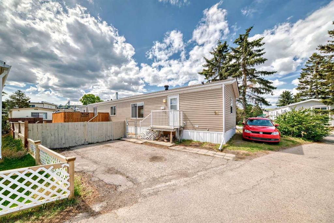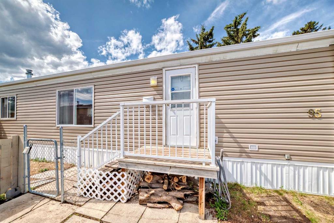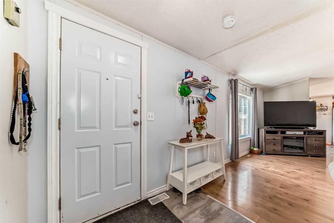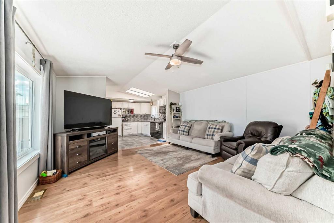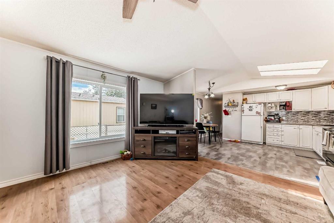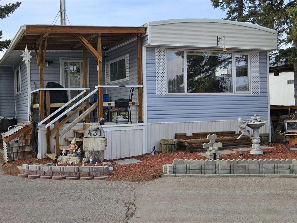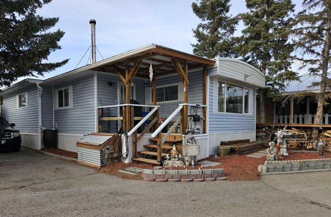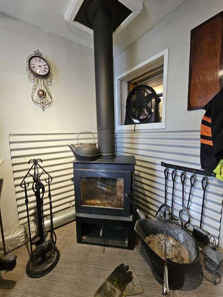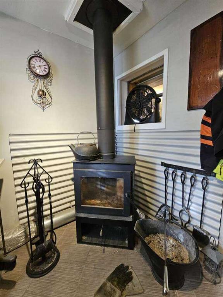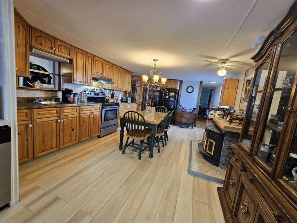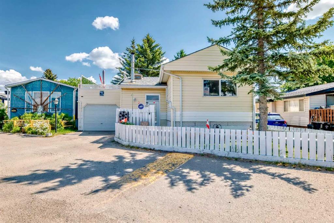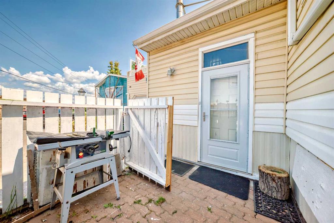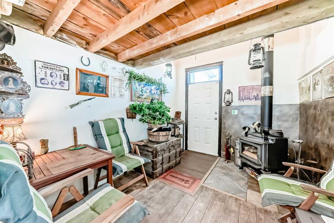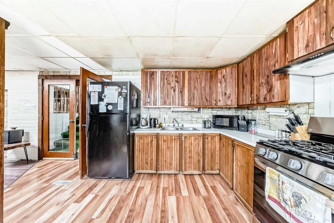111, 3223 83 Street NW
Calgary T3B5N2
MLS® Number: A2245175
$ 140,000
3
BEDROOMS
1 + 0
BATHROOMS
1,063
SQUARE FEET
1971
YEAR BUILT
Welcome to this beautifully renovated 1,063 sq. ft. mobile home located in the community of Greenwood Village. Ideally situated just steps from a playground and within minutes of the new Calgary Farmers’ Market and other growing amenities, this home offers both comfort and convenience. Inside, you'll find a bright and functional layout with a spacious living room at the heart of the home, seamlessly connecting to the dining nook and kitchen—perfect for both everyday living and entertaining. The kitchen features a stylish mosaic tile backsplash, a custom raised eating bar, and pantry for extra storage. The large primary bedroom is tucked away at one end of the home for added privacy, while two additional good-sized bedrooms are making it an ideal setup for families, guests, or a home office. A 4-piece bathroom and a dedicated laundry room with washer and dryer complete the interior. The front driveway can accommodate up to three vehicles, and a generously sized deck offers a welcoming outdoor space to relax and enjoy the peaceful surroundings. Enjoy easy access to major routes including Stoney Trail and 16th Avenue/Highway 1, making commutes and weekend getaways a breeze. You're just minutes from Bowness Park, where you can enjoy year-round outdoor activities such as picnics, boat rentals, skating, and hikes along the Bow River. Greenwood Village also features community green spaces, is directly across from Canada Olympic Park for ski enthusiasts, and serves as a gateway to the mountains. On-site RV parking is available for added convenience. This well-maintained home is move-in ready and ideally located. Don’t miss this opportunity!
| COMMUNITY | Greenwood/Greenbriar |
| PROPERTY TYPE | Mobile |
| BUILDING TYPE | Manufactured House |
| STYLE | Double Wide Mobile Home |
| YEAR BUILT | 1971 |
| SQUARE FOOTAGE | 1,063 |
| BEDROOMS | 3 |
| BATHROOMS | 1.00 |
| BASEMENT | |
| AMENITIES | |
| APPLIANCES | Dishwasher, Dryer, Electric Stove, Microwave Hood Fan, Refrigerator, Washer, Water Purifier, Window Coverings |
| COOLING | |
| FIREPLACE | N/A |
| FLOORING | Ceramic Tile, Laminate |
| HEATING | Forced Air |
| LAUNDRY | Laundry Room |
| LOT FEATURES | |
| PARKING | Asphalt, Driveway, Front Drive, Parking Pad, Stall |
| RESTRICTIONS | Call Lister |
| ROOF | Asphalt Shingle |
| TITLE | |
| BROKER | eXp Realty |
| ROOMS | DIMENSIONS (m) | LEVEL |
|---|---|---|
| Living Room | 10`11" x 16`2" | Main |
| Dining Room | 8`10" x 11`6" | Main |
| Kitchen | 9`11" x 11`6" | Main |
| 4pc Bathroom | 6`10" x 6`9" | Main |
| Bedroom | 9`11" x 8`8" | Main |
| Bedroom | 9`5" x 11`7" | Main |
| Bedroom - Primary | 13`0" x 11`7" | Main |

