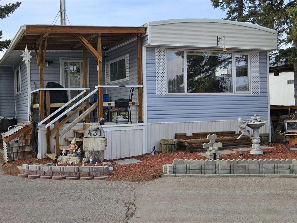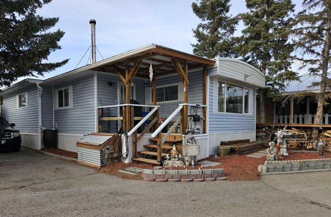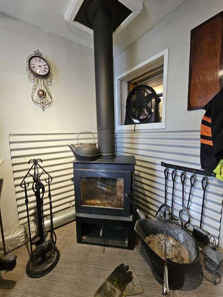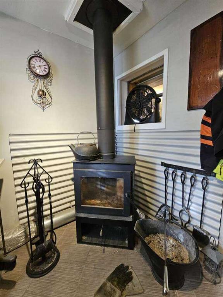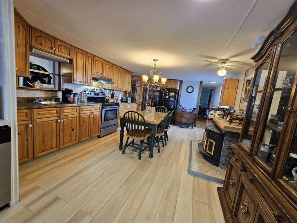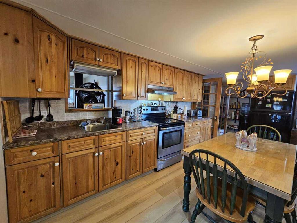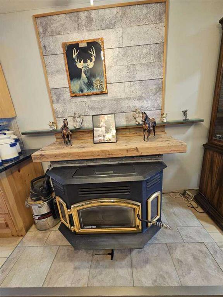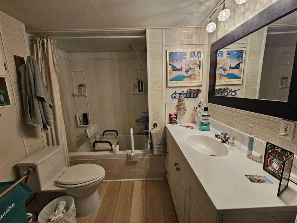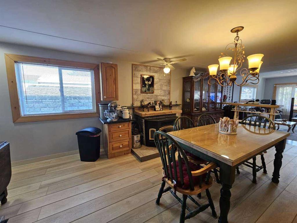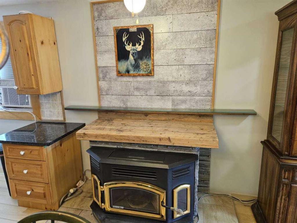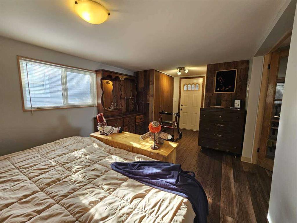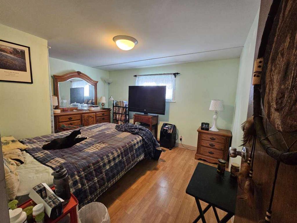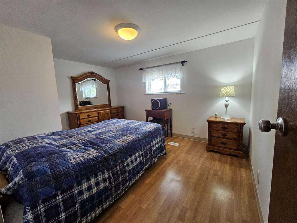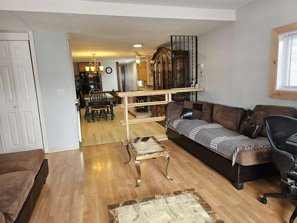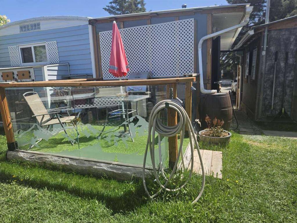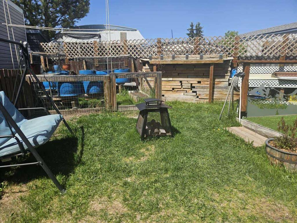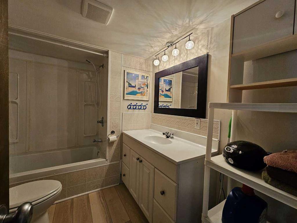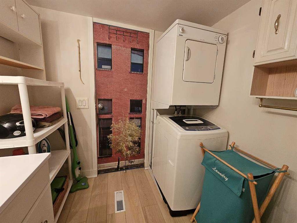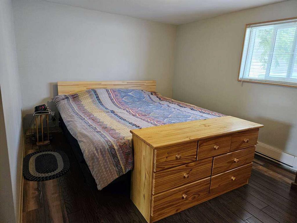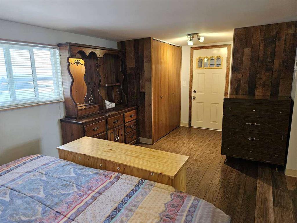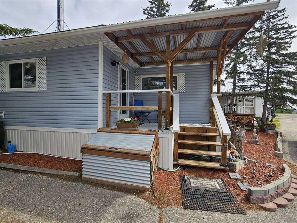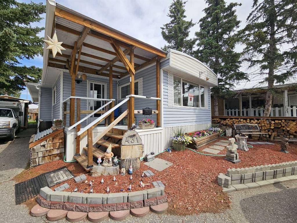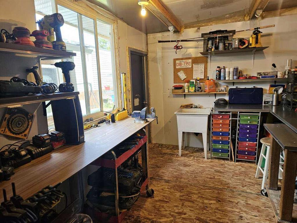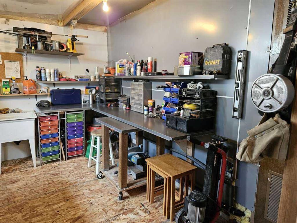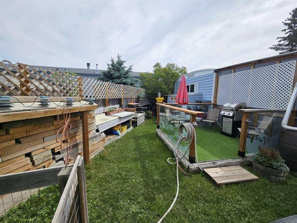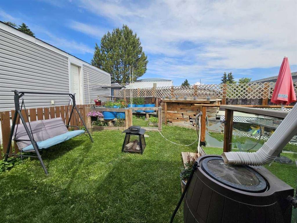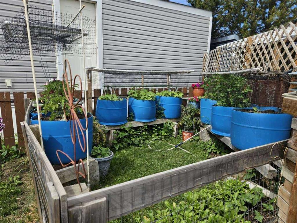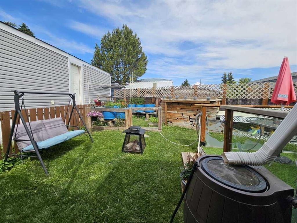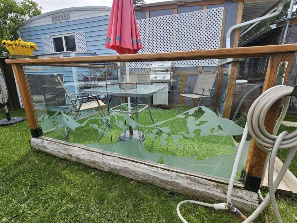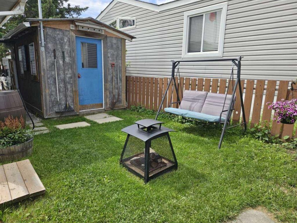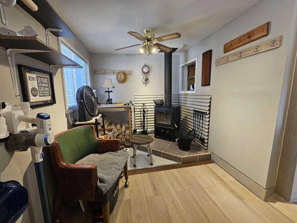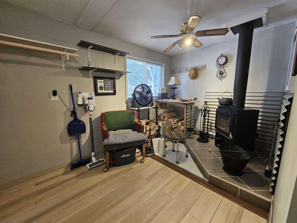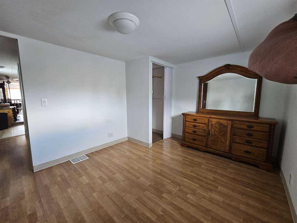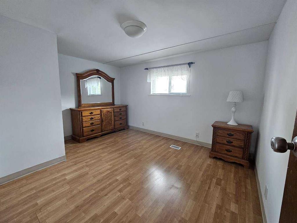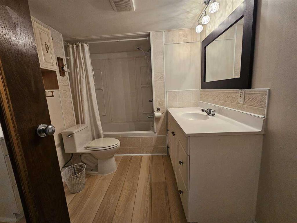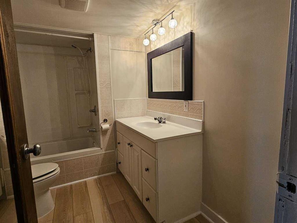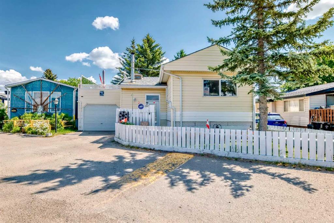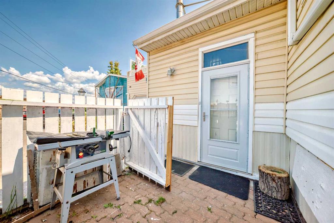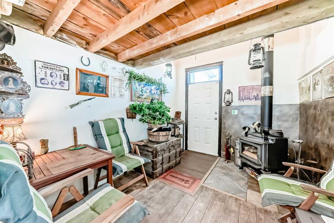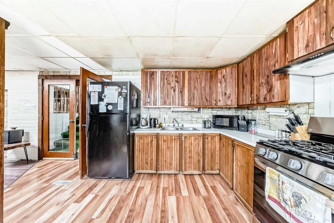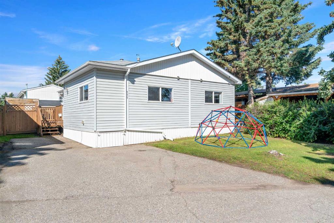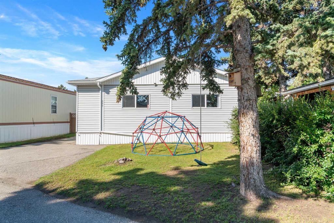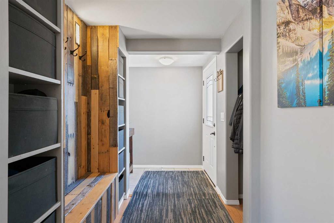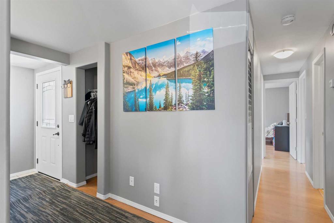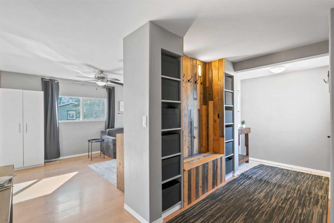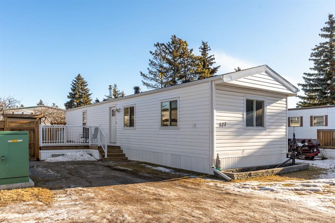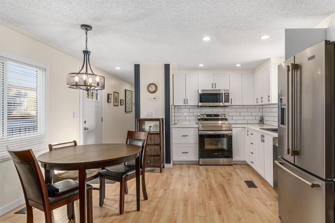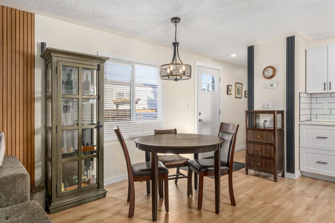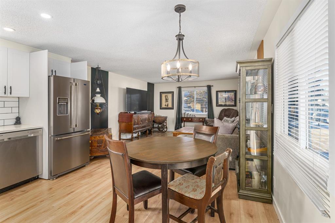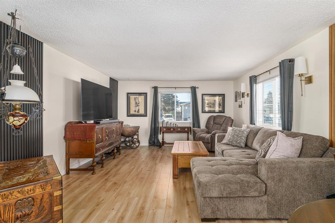431, 3223 83 Street NW
Calgary T3B 5N8
MLS® Number: A2233724
$ 149,900
2
BEDROOMS
1 + 0
BATHROOMS
1,300
SQUARE FEET
0
YEAR BUILT
For more information, please click the "More Information" button. Mountain vibes in the city, Updated mobile home with dream workshop! This upgraded mobile home in a well-maintained land leased community is your ticket to mountain living without ever leaving Calgary! Whether you’re a weekend road-tripper or ski-season regular, you’ll love the unbeatable location- just steps to the Calgary ski hill and minutes to HWY #1 for easy mountain getaways. Inside cozy up with the wood burning or pellet stove, and enjoy a enjoy the charming pine kitchen cabinetry. The home has seen major upgrades, including newer windows, drywall over the old paneling adding extra insulation, flooring throughout, Tyvek and modern vinyl siding (replacing old tin) giving it both efficiency and curb appeal. For the handyman (or handywoman), this property features an incredible powered and heated workshop complete with laundry sink and an additional 8x13 powered shed in the backyard. The private, fenced yard is also prepped and ready for a hot tub, perfect for relaxing after a day on the slopes or trails. Don’t miss your chance to own a home that offers rustic comfort, urban convenience, and adventure at your doorstep!
| COMMUNITY | Bowness |
| PROPERTY TYPE | Mobile |
| BUILDING TYPE | Manufactured House |
| STYLE | Single Wide Mobile Home |
| YEAR BUILT | 0 |
| SQUARE FOOTAGE | 1,300 |
| BEDROOMS | 2 |
| BATHROOMS | 1.00 |
| BASEMENT | |
| AMENITIES | |
| APPLIANCES | Electric Oven, Electric Water Heater, ENERGY STAR Qualified Refrigerator, Microwave, Wall/Window Air Conditioner, Washer/Dryer Stacked, Window Coverings |
| COOLING | Wall/Window Unit(s) |
| FIREPLACE | Pellet Stove, Wood Burning Stove |
| FLOORING | Laminate, Linoleum, Vinyl |
| HEATING | Fireplace(s), Natural Gas, Pellet Stove, Wood |
| LAUNDRY | In Bathroom |
| LOT FEATURES | |
| PARKING | Parking Pad, RV Gated |
| RESTRICTIONS | Landlord Approval, Pet Restrictions or Board approval Required, Pets Allowed |
| ROOF | Asphalt Shingle |
| TITLE | |
| BROKER | Easy List Realty |
| ROOMS | DIMENSIONS (m) | LEVEL |
|---|---|---|
| Kitchen | 14`0" x 20`0" | Main |
| Living Room | 14`0" x 20`0" | Main |
| Other | 11`0" x 8`0" | Main |
| Bedroom - Primary | 20`0" x 11`0" | Main |
| Bedroom | 14`0" x 20`0" | Main |
| Other | 14`0" x 11`0" | Main |
| Other | 10`0" x 7`0" | Main |
| 3pc Bathroom | 0`0" x 0`0" | Main |

