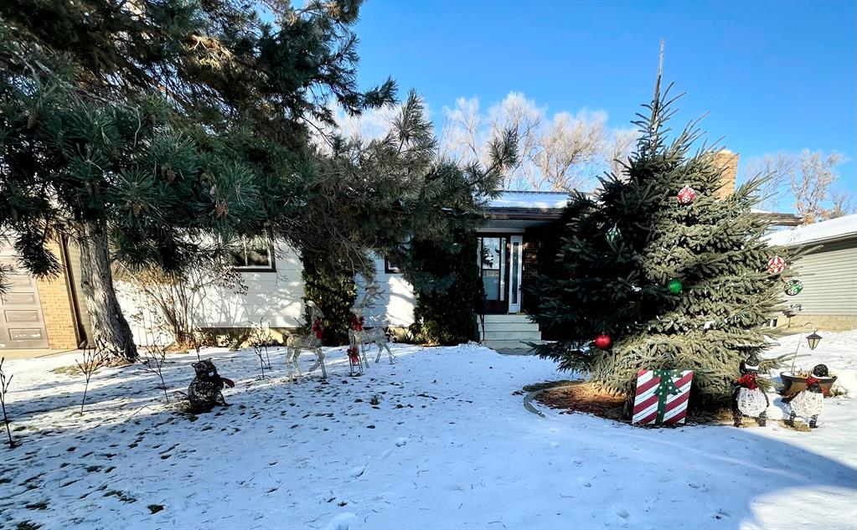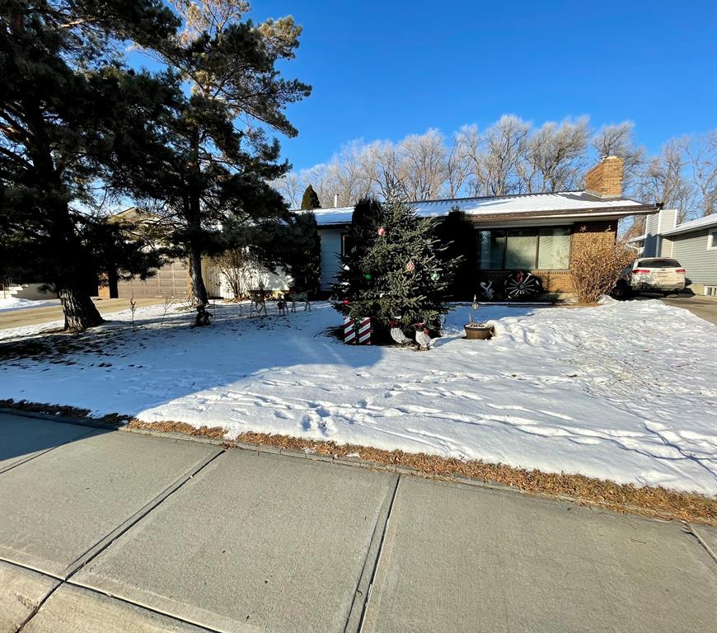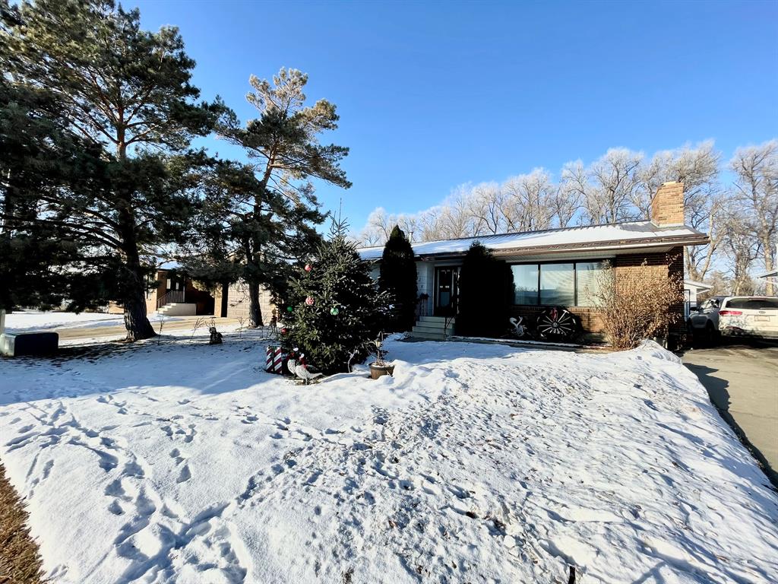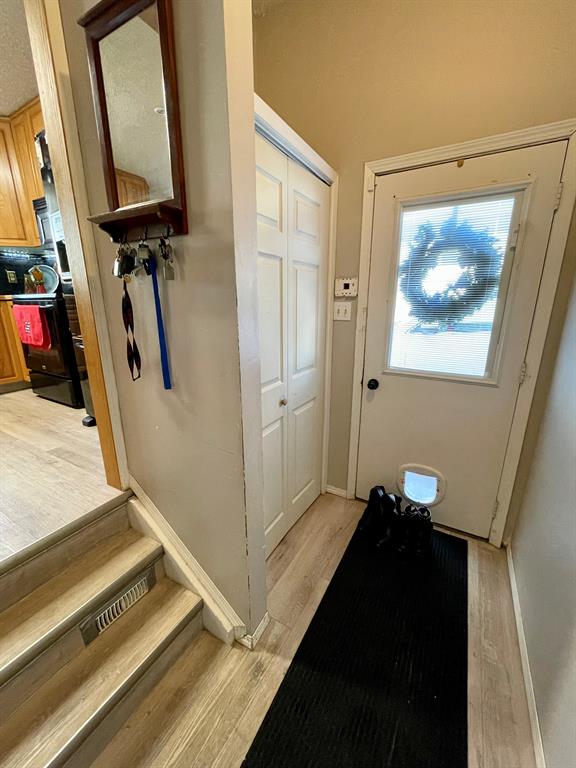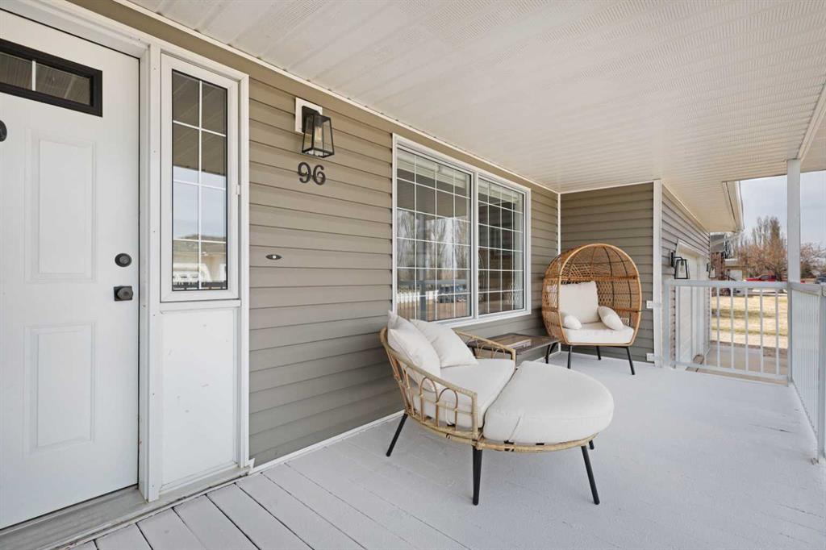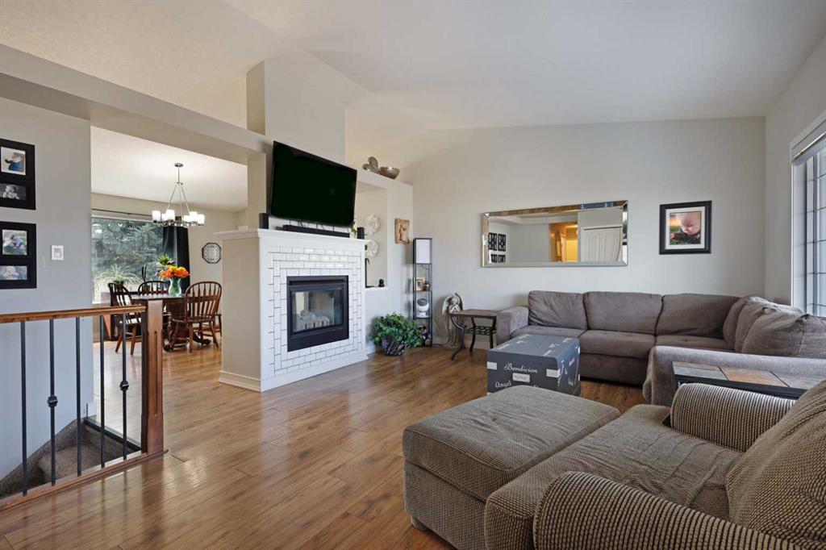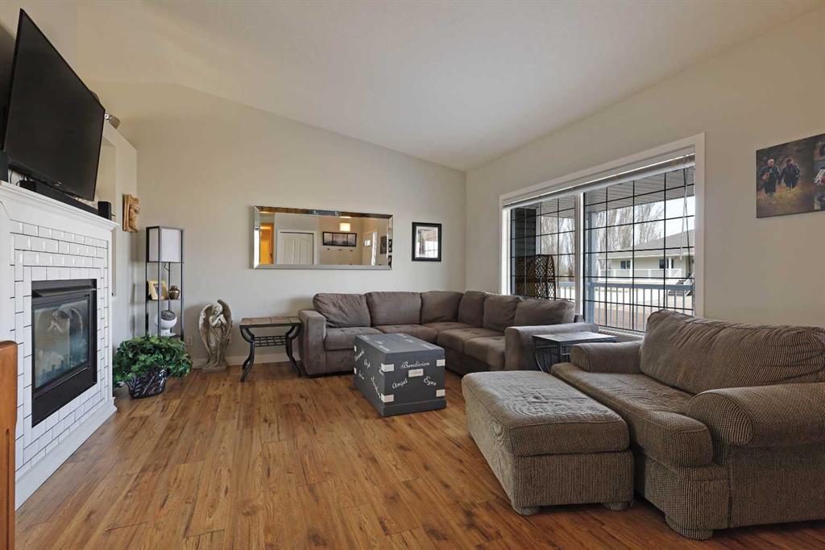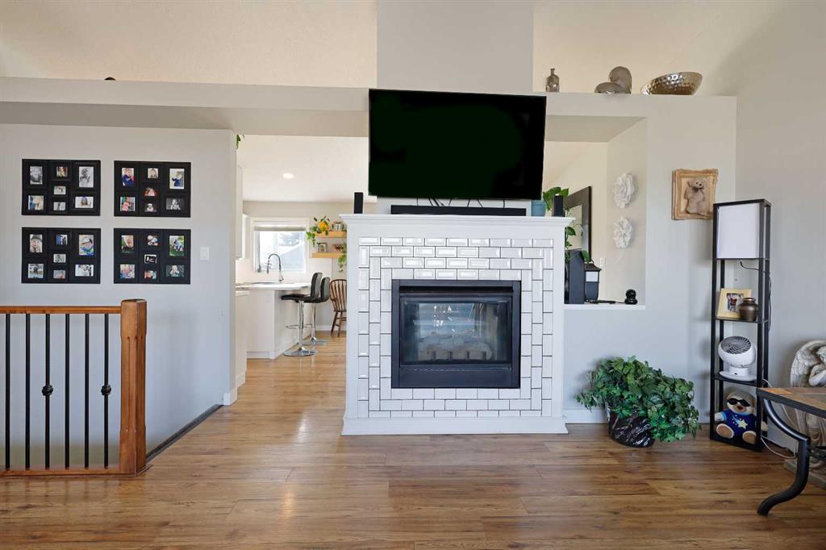

17 Fairview Crescent E
Brooks
Update on 2023-07-04 10:05:04 AM
$ 498,000
5
BEDROOMS
3 + 1
BATHROOMS
2000
SQUARE FEET
1980
YEAR BUILT
Welcome to a stunning oasis in the heart of the City of Brooks, nestled in the highly sought-after Fairview neighborhood. This expansive 1.5-story home is a vision of beauty, radiating warmth and bathed in natural light. Step into the grand foyer, where a magnificent staircase leads you to the upper level, boasting three generously sized bedrooms and a pristine 3-piece bathroom. The master bedroom is a sanctuary in itself, featuring a separate vanity area, a shower room, and a balcony that offers breathtaking views of the lush yard and tranquil Lake Stafford. On the main floor, you'll discover a formal sunken living room, a cozy family room with a charming gas fireplace, and a thoughtfully designed kitchen that will delight any culinary enthusiast. With ample counter space, a wall-mounted electric fireplace, and an adjacent dining area that opens up to a maintenance-free deck through patio doors, this kitchen is truly a chef's dream. Additionally, the main floor also houses another bedroom, a well-appointed 4-piece bathroom, and a convenient laundry area. The lower level of the home provides endless possibilities for additional living space, featuring a spacious family room, a fifth bedroom, an office, a convenient 2-piece bathroom, and a storage room that is perfect for all your organizational needs. The utility room houses the boiler heater, water softener, and purifier, while the walk-out basement leads directly to the attached garage. The fenced yard is a gardener's paradise, adorned with mature perennials, trees, and shrubs that provide both privacy and a picturesque backdrop for summer gatherings. Both the house and garage have been recently equipped with new shingles. For those who love their toys and hobbies, this property is a dream come true. With two heated garages, measuring 18'4" x 21'3" and 23'4" x 19'2", there is ample space for all your vehicles and a dedicated man cave. Welcome to the ultimate family dream home, where location, luxury, and pride of ownership converge to create an unrivaled living experience.
| COMMUNITY | Fairview |
| TYPE | Residential |
| STYLE | OHALF |
| YEAR BUILT | 1980 |
| SQUARE FOOTAGE | 1999.7 |
| BEDROOMS | 5 |
| BATHROOMS | 4 |
| BASEMENT | Finished, Full Basement |
| FEATURES |
| GARAGE | Yes |
| PARKING | DBAttached, Double Garage Detached |
| ROOF | Asphalt Shingle |
| LOT SQFT | 744 |
| ROOMS | DIMENSIONS (m) | LEVEL |
|---|---|---|
| Master Bedroom | 4.80 x 3.61 | |
| Second Bedroom | 4.80 x 2.87 | Main |
| Third Bedroom | 2.57 x 3.38 | |
| Dining Room | 3.51 x 3.71 | Main |
| Family Room | 10.80 x 4.47 | Basement |
| Kitchen | 3.00 x 4.19 | Main |
| Living Room | 6.50 x 3.81 | Main |
INTERIOR
Other, Hot Water, Electric, Gas
EXTERIOR
Back Lane, Back Yard, Garden, Landscaped, Yard Lights, Private
Broker
MaxWell Capital Realty - Brooks
Agent

























































