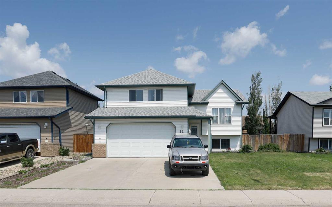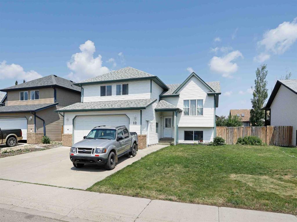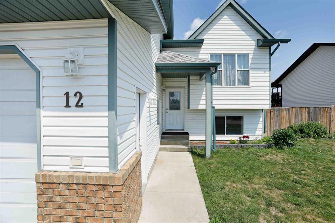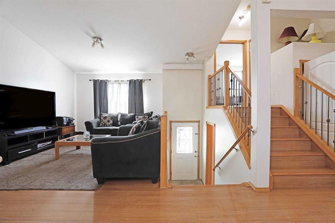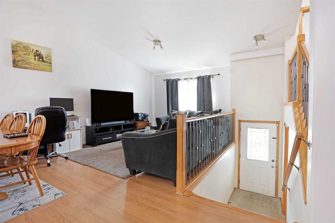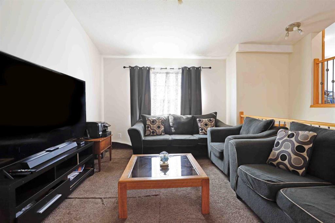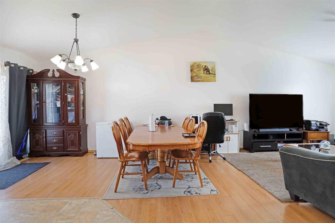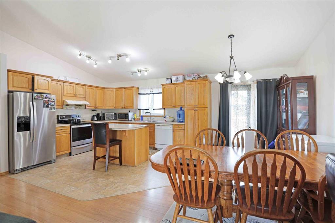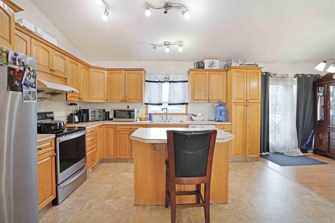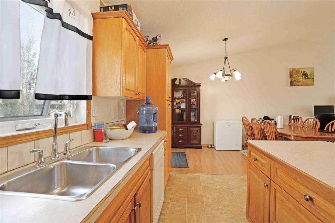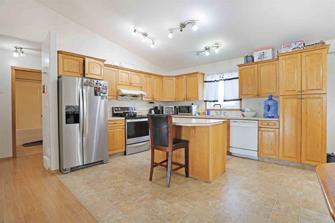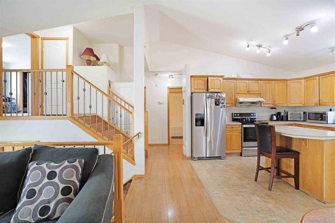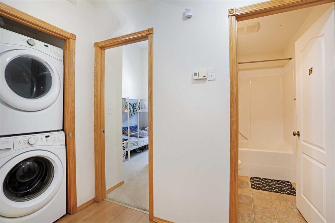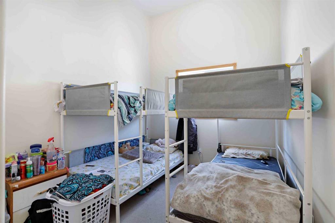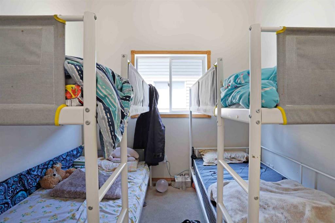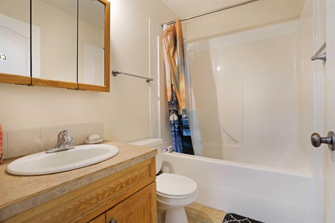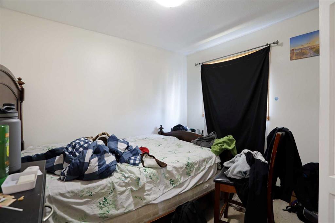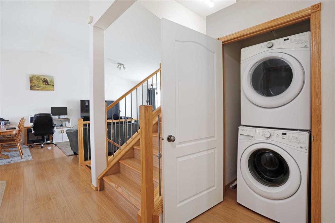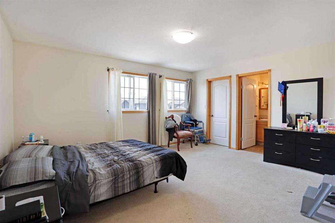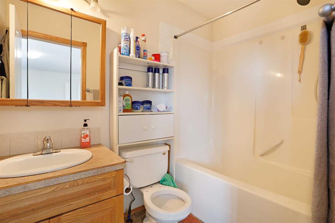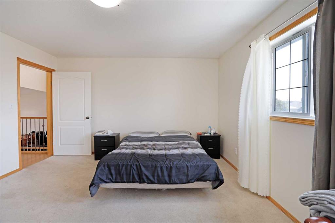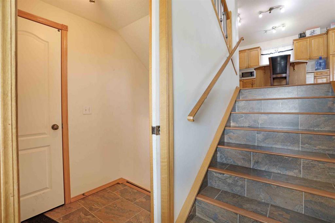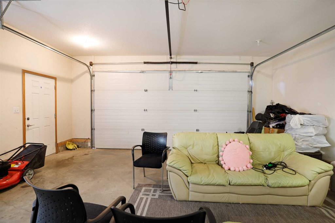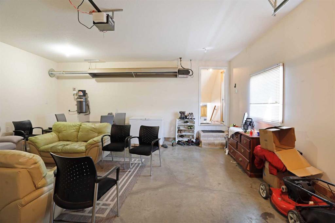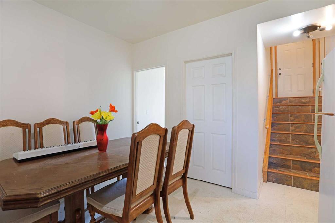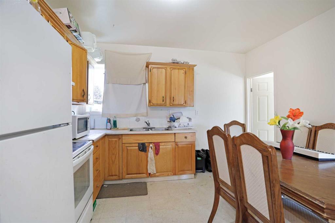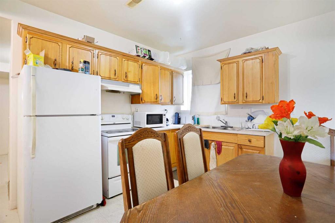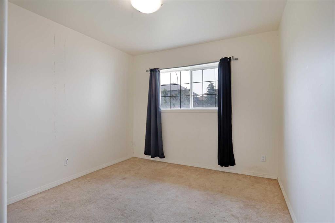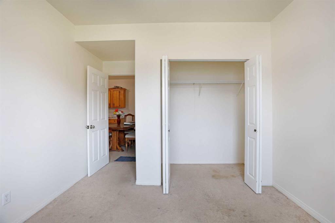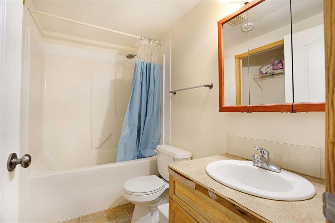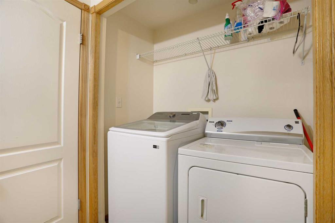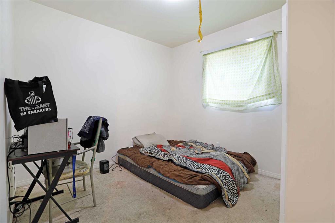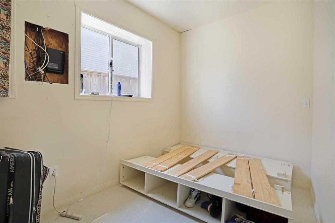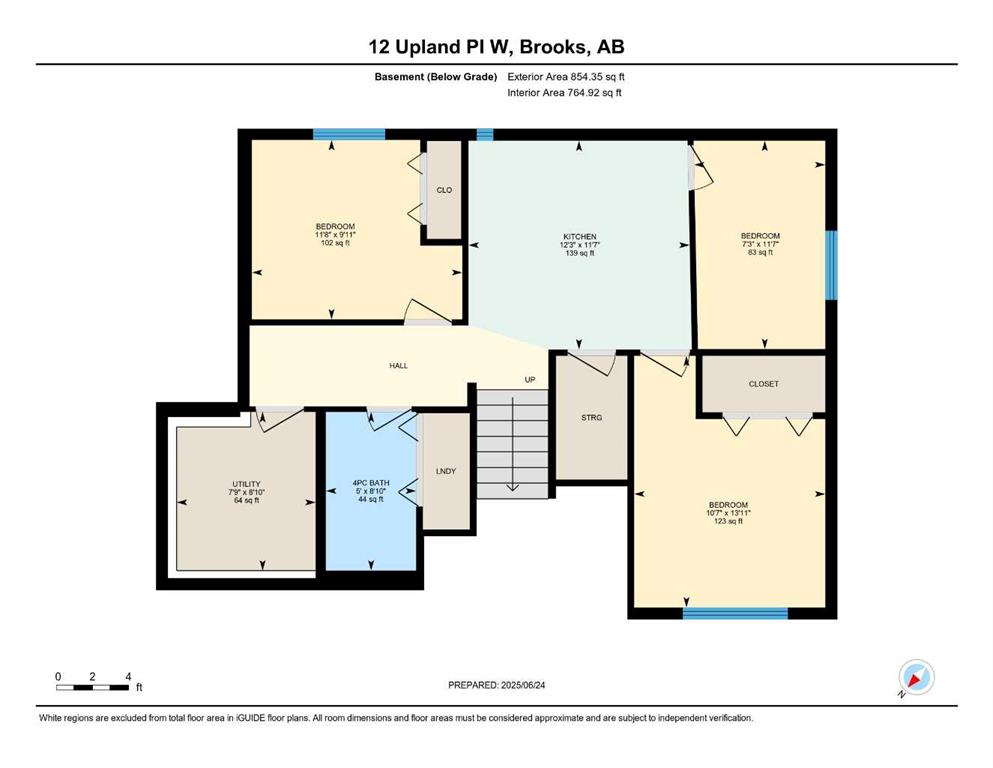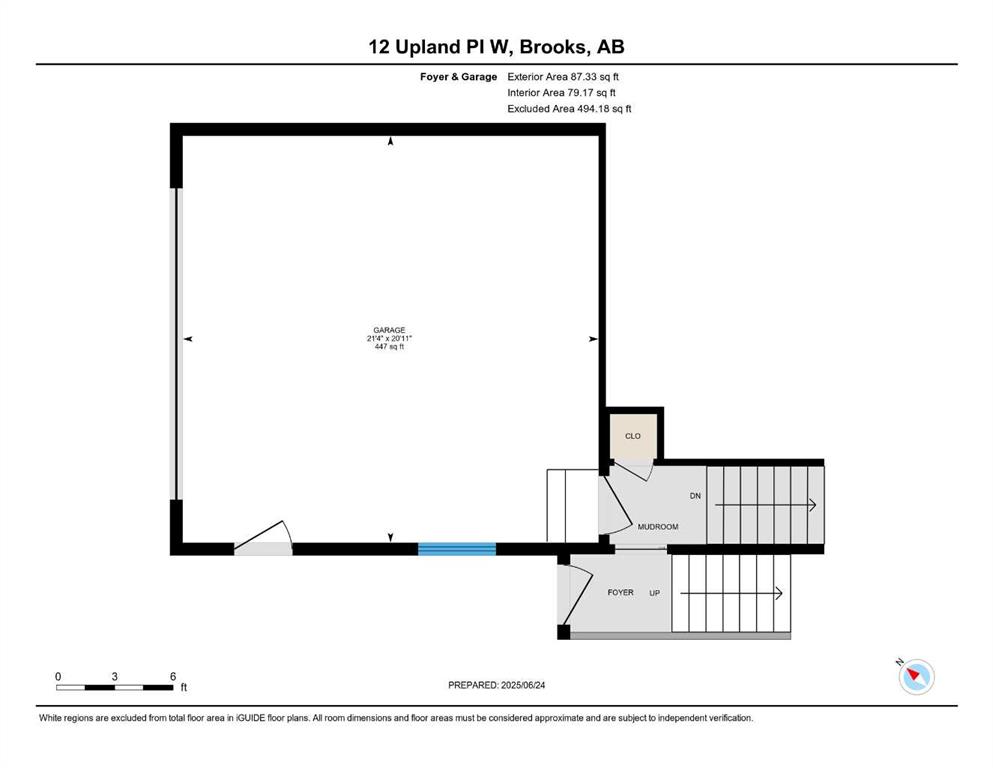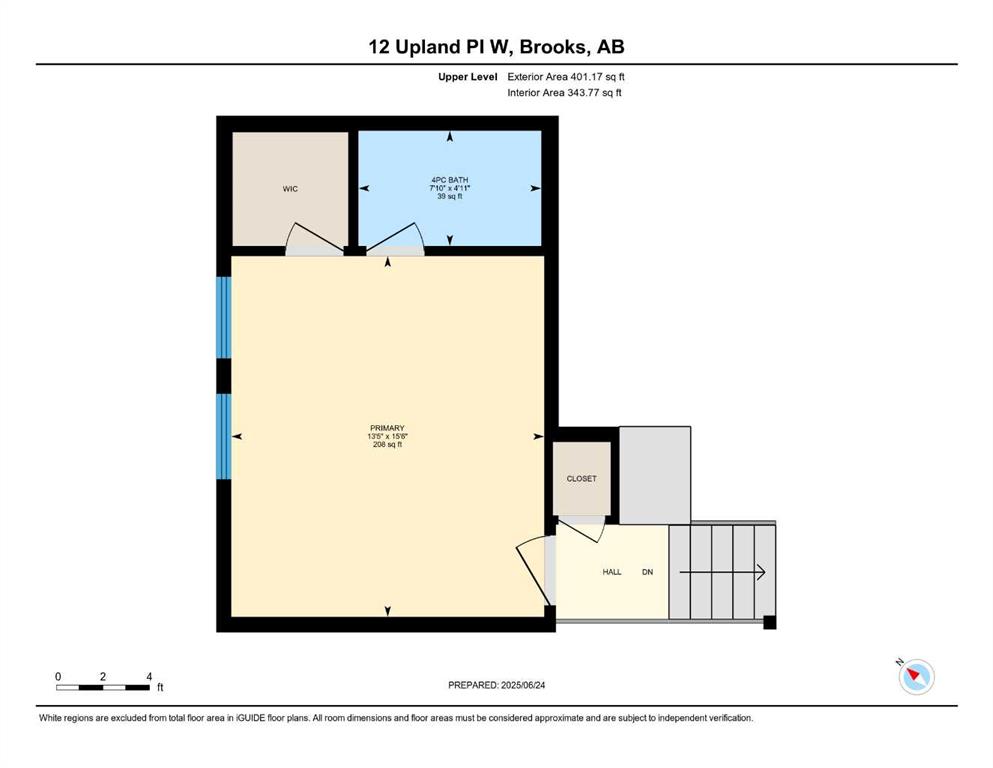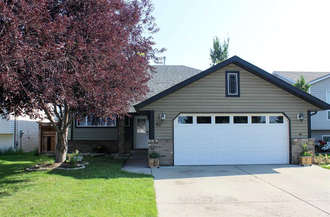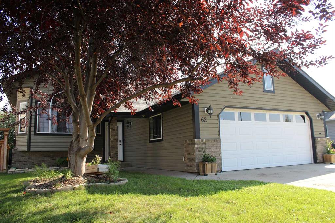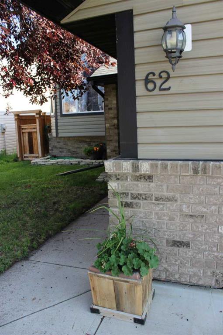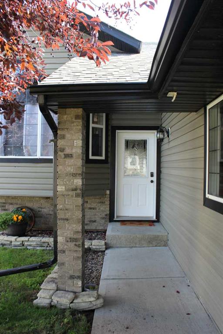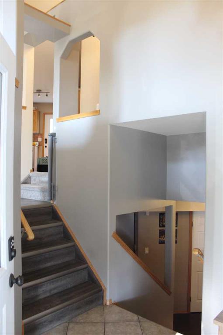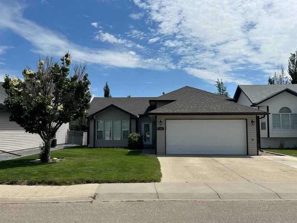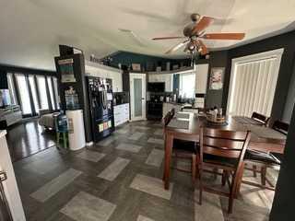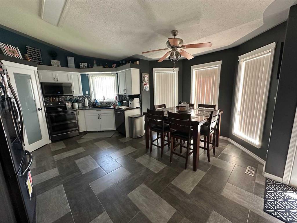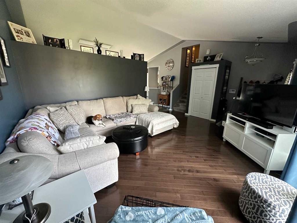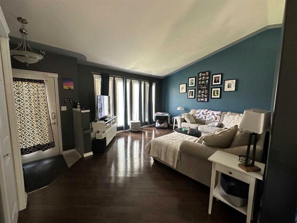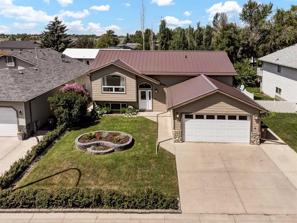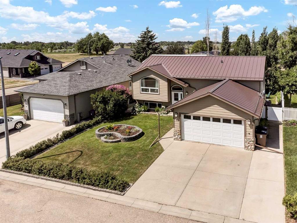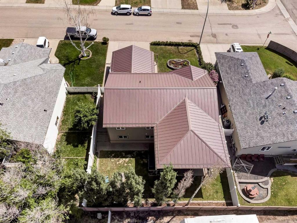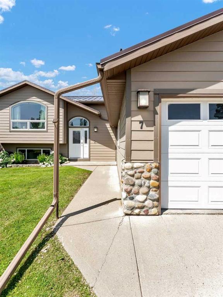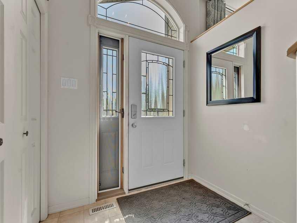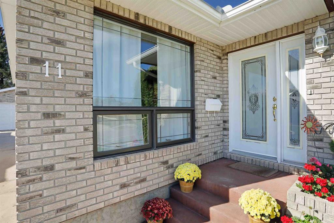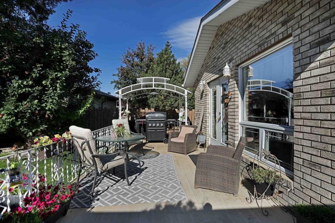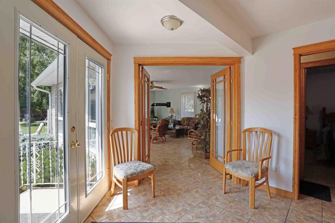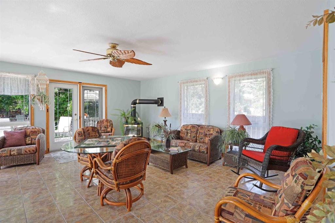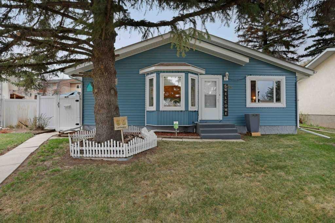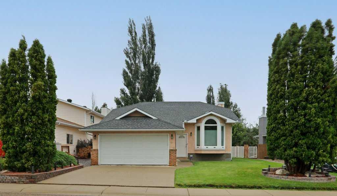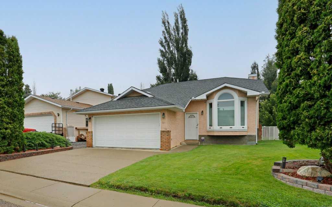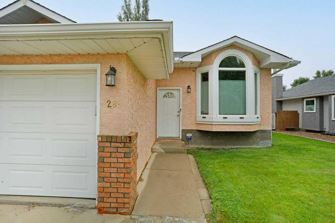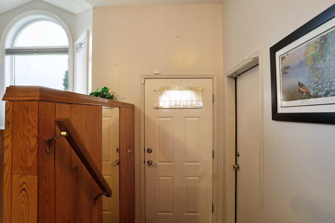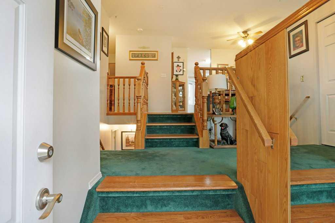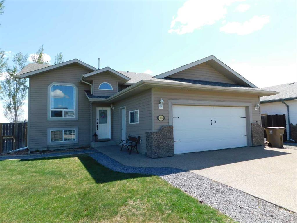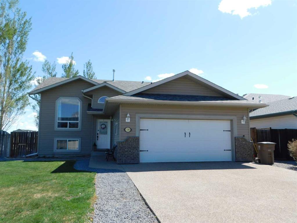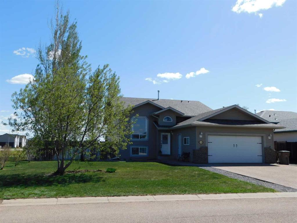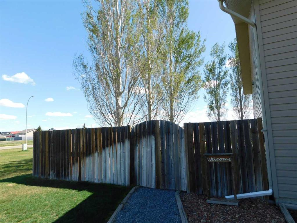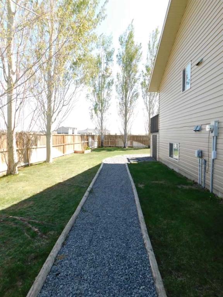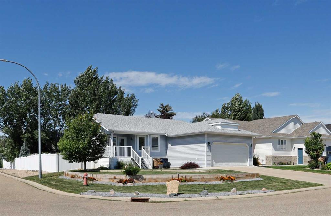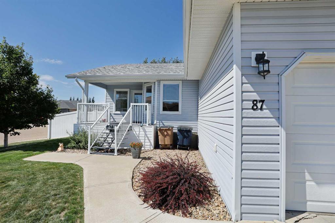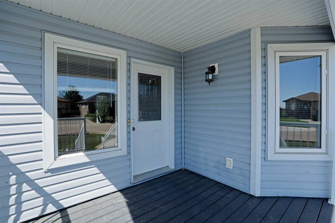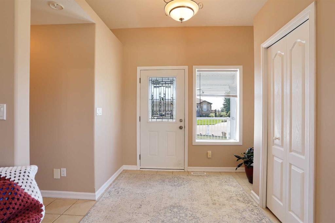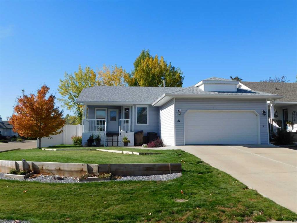12 Upland Place W
Brooks T1R 1M9
MLS® Number: A2234464
$ 474,900
6
BEDROOMS
3 + 0
BATHROOMS
1,404
SQUARE FEET
2006
YEAR BUILT
This beautifully designed modified bi-level offers space, comfort, and flexibility for any lifestyle. The private upper-level primary suite includes a full en suite, creating a true retreat. The main floor features two additional bedrooms, a full bathroom, main floor laundry, and an open-concept kitchen, dining, and living area with vaulted ceilings that enhance the sense of space and light. The fully developed lower level includes three more bedrooms, a full bathroom, a second laundry area, and a secondary kitchen setup—ideal for extended family, guests, or potential suite use. A rare opportunity to own a home with this much functional space in such a sought-after location!
| COMMUNITY | Uplands |
| PROPERTY TYPE | Detached |
| BUILDING TYPE | House |
| STYLE | Modified Bi-Level |
| YEAR BUILT | 2006 |
| SQUARE FOOTAGE | 1,404 |
| BEDROOMS | 6 |
| BATHROOMS | 3.00 |
| BASEMENT | Finished, Full, Suite |
| AMENITIES | |
| APPLIANCES | Central Air Conditioner, Range Hood, Refrigerator, See Remarks, Stove(s), Tankless Water Heater, Washer/Dryer |
| COOLING | Central Air |
| FIREPLACE | N/A |
| FLOORING | Carpet, Laminate, Linoleum |
| HEATING | Forced Air, Natural Gas |
| LAUNDRY | In Basement, Main Level, Multiple Locations |
| LOT FEATURES | Back Lane |
| PARKING | Double Garage Attached, Off Street |
| RESTRICTIONS | None Known |
| ROOF | Asphalt Shingle |
| TITLE | Fee Simple |
| BROKER | RIVER STREET REAL ESTATE |
| ROOMS | DIMENSIONS (m) | LEVEL |
|---|---|---|
| 4pc Bathroom | 5`0" x 8`10" | Basement |
| Bedroom | 11`8" x 9`11" | Basement |
| Bedroom | 10`7" x 13`11" | Basement |
| Bedroom | 7`3" x 11`7" | Basement |
| Kitchen With Eating Area | 12`3" x 11`7" | Basement |
| Furnace/Utility Room | 7`9" x 8`10" | Basement |
| 4pc Bathroom | 7`10" x 4`11" | Main |
| Bedroom | 11`6" x 8`11" | Main |
| Bedroom | 11`4" x 10`2" | Main |
| Dining Room | 11`11" x 15`9" | Main |
| Kitchen | 13`5" x 12`11" | Main |
| Living Room | 11`3" x 13`3" | Main |
| Bedroom - Primary | 15`6" x 13`5" | Second |
| 4pc Ensuite bath | 4`11" x 7`10" | Second |

