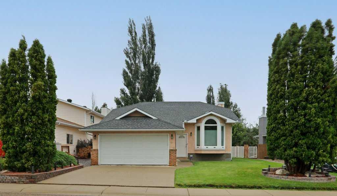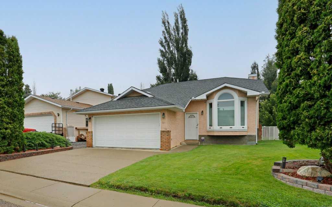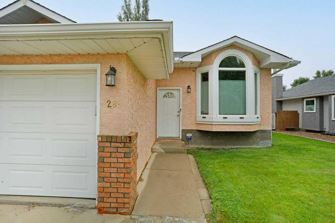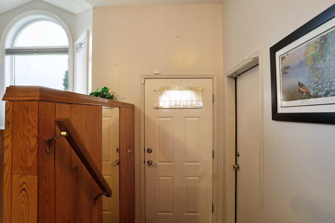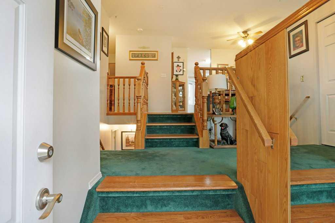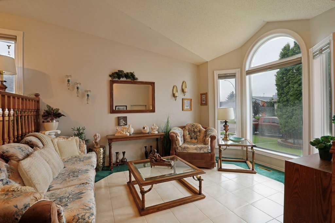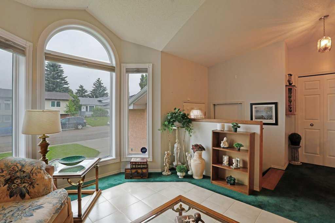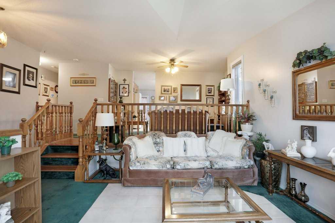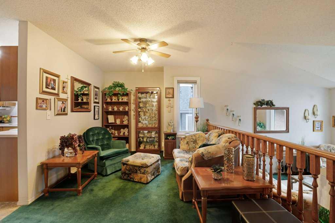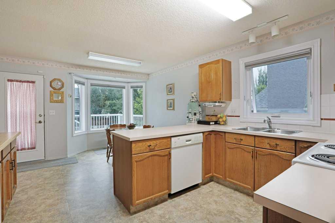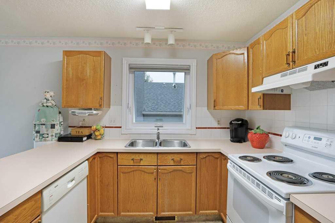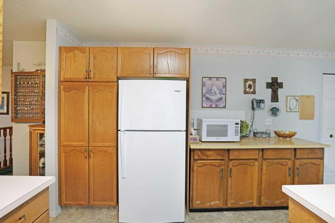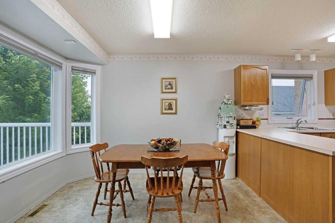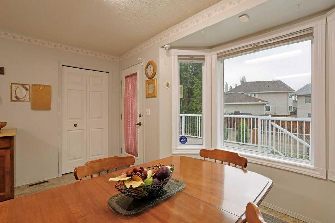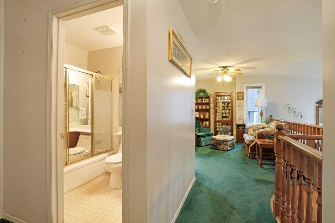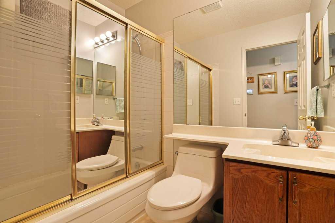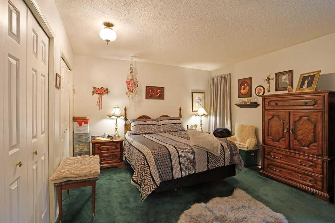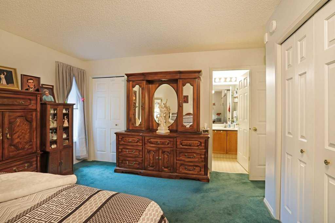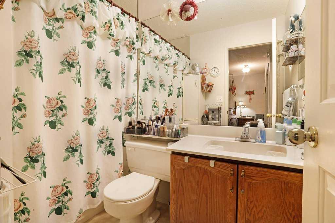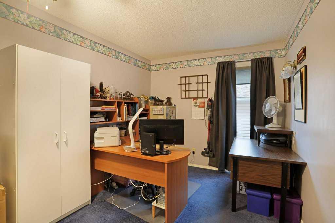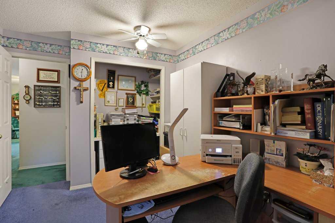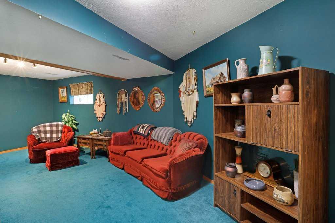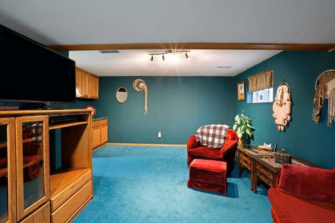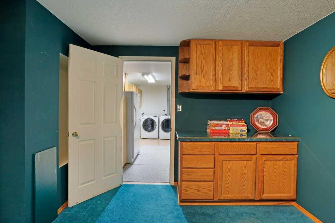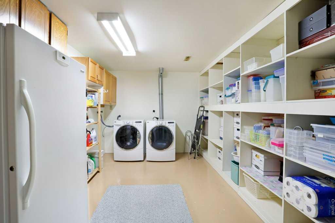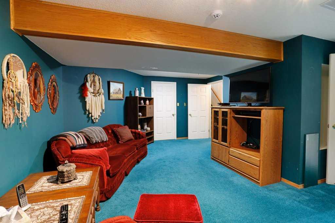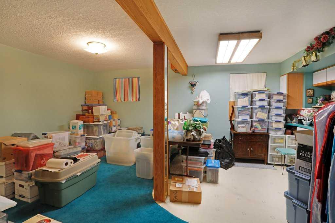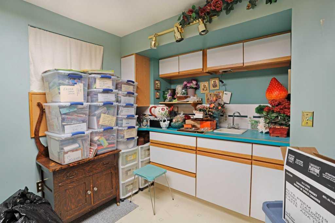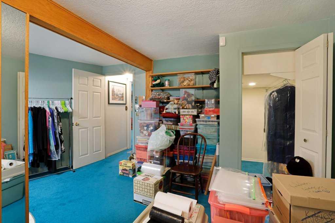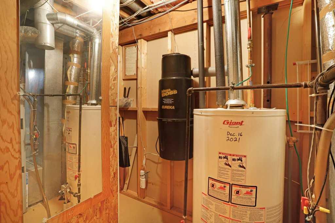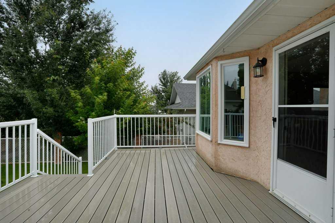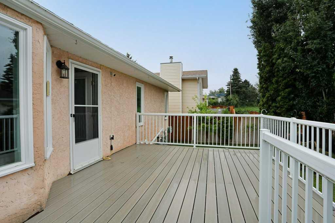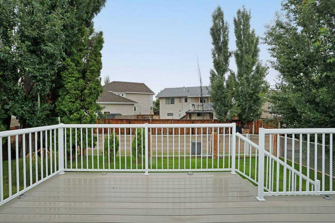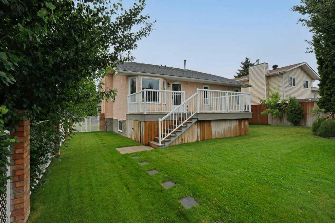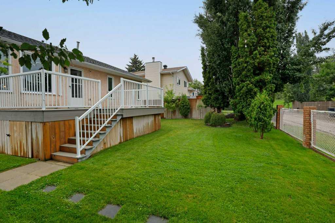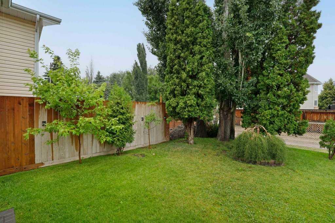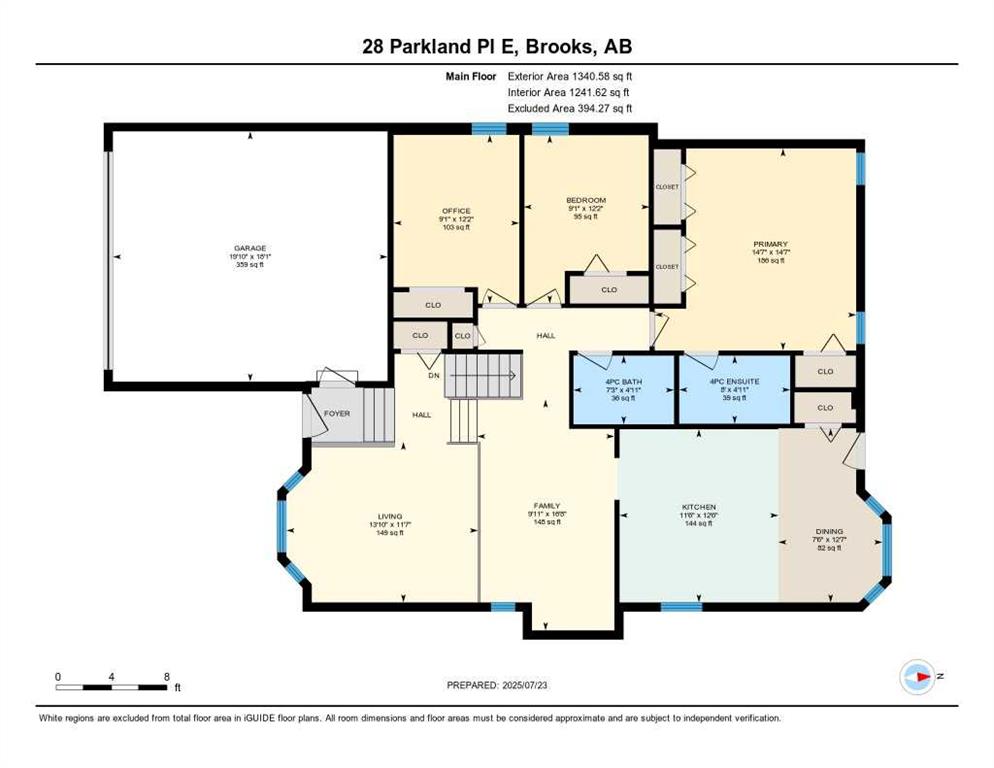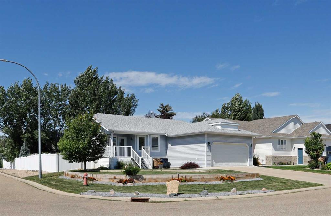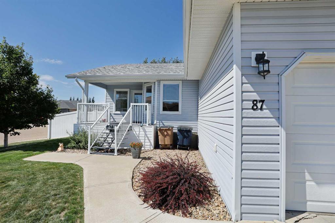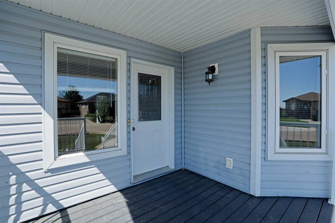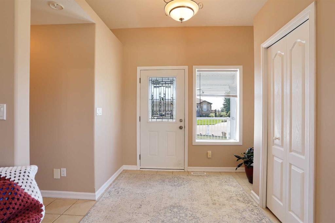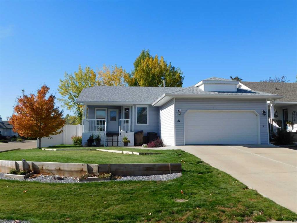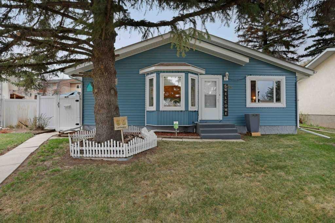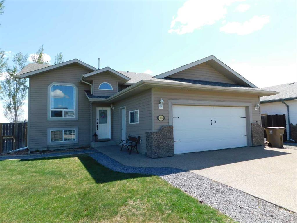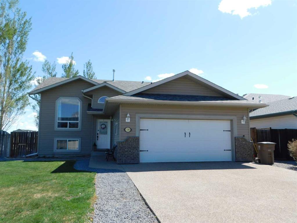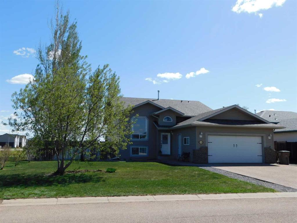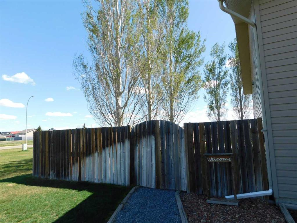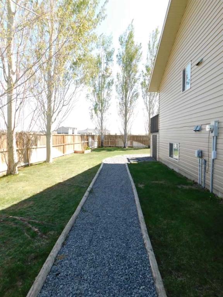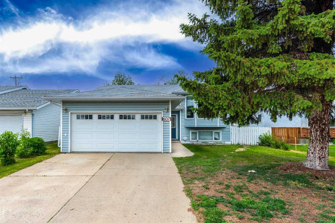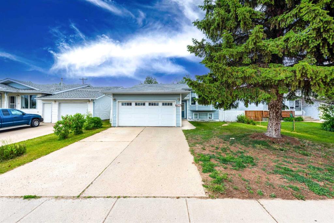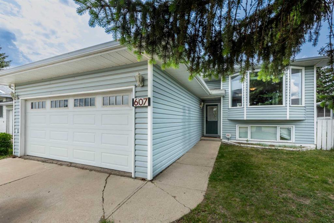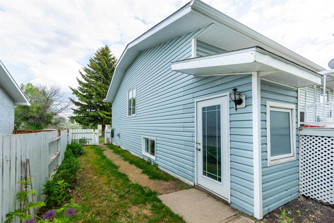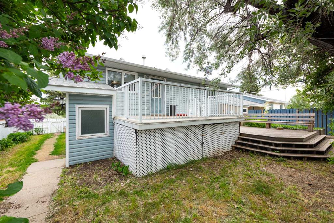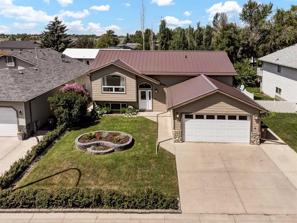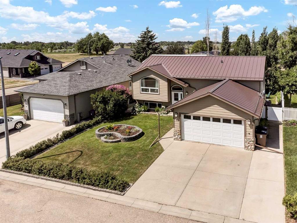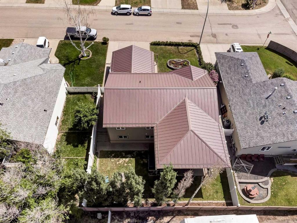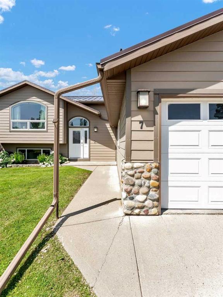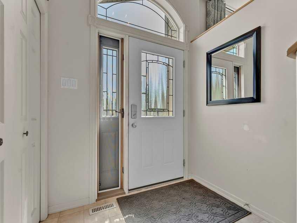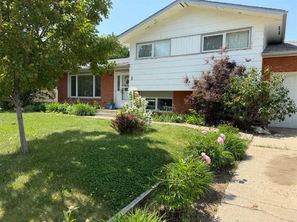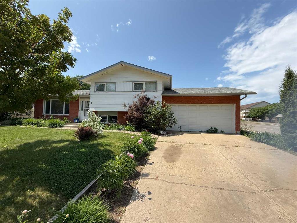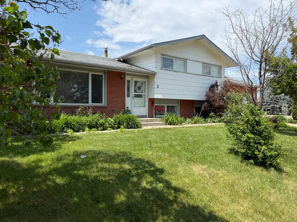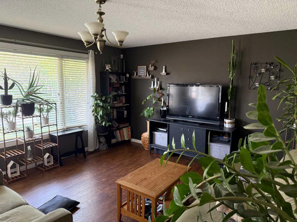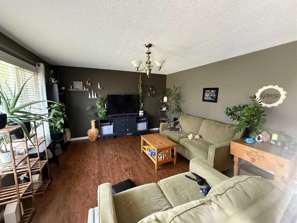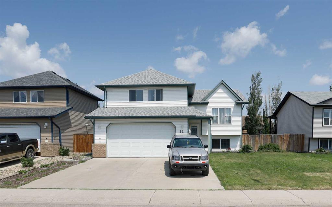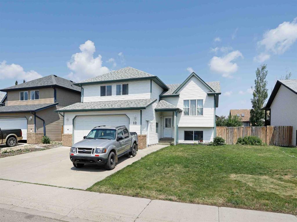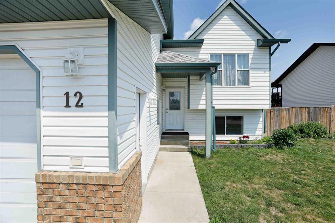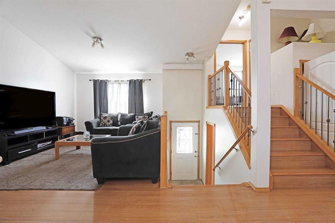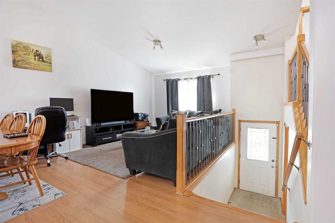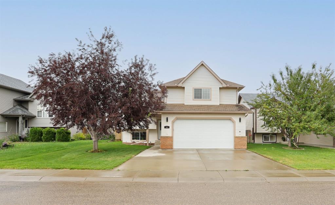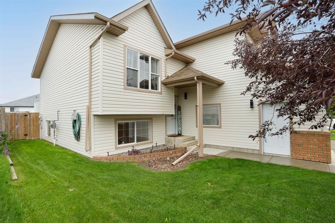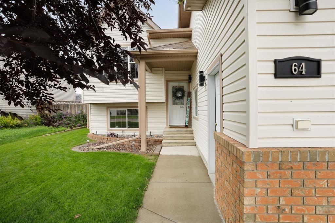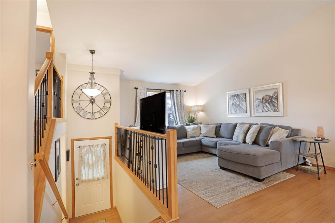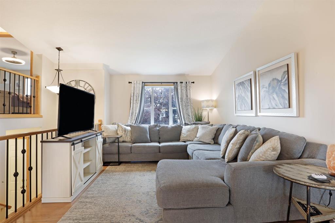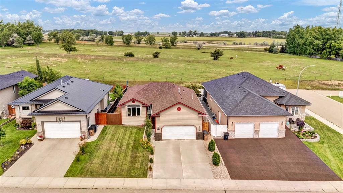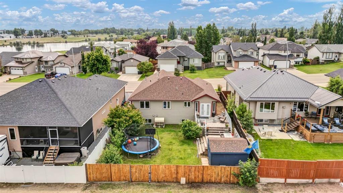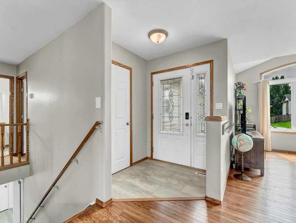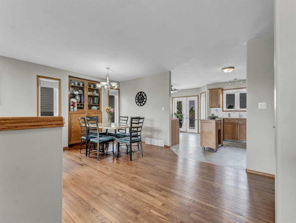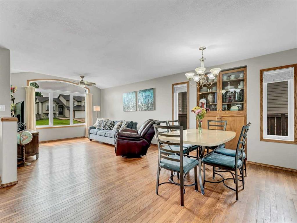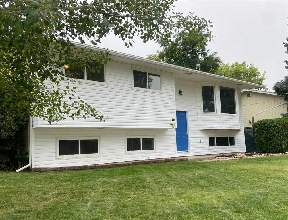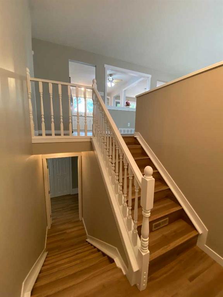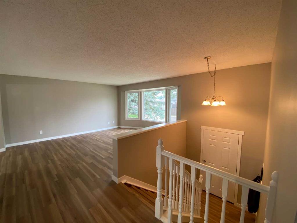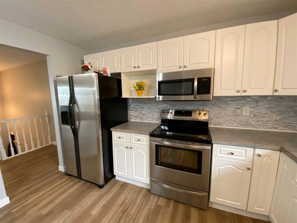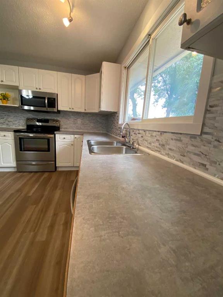28 Parkland Place E
Brooks T1R 0M3
MLS® Number: A2238877
$ 450,000
4
BEDROOMS
2 + 0
BATHROOMS
1,341
SQUARE FEET
1990
YEAR BUILT
Pride of Ownership shines through this Perfect Family Home ...Location, Location, Location... This beautiful bilevel home is located in the sought-after Parkland neighborhood on a quiet street. This well-maintained quality 4-bedroom, 2-bathroom home combines comfort, style, and convenience. Built in 1990, it boasts 1,340 square feet of spacious living, making it ideal for growing families. The main floor features an open floor plan that creates an airy atmosphere, with large windows allowing plenty of natural light to shine in. The bright kitchen is functional, offering ample cabinets and countertops, with a dining area that opens to a deck—ideal for summer barbecues or relaxing evenings. This level also includes three bedrooms and two 4-piece bathrooms, with the generously sized primary bedroom offering an ensuite for added privacy. The basement offers a generously sized bedroom and a family or games room. Ample storage is available. Additional upgrades include newer tinted windows (2019), custom blinds, a hot water tank (2021), furnace overhauled (2023), a garage door opener (2023), and a well-maintained fenced yard with a maintenance-free deck. Conveniently located near Duke of Sutherland Park and Eastbrook School, this home is a must-see! Don't miss the opportunity to make this beautiful property your own.
| COMMUNITY | Parkland |
| PROPERTY TYPE | Detached |
| BUILDING TYPE | House |
| STYLE | Bi-Level |
| YEAR BUILT | 1990 |
| SQUARE FOOTAGE | 1,341 |
| BEDROOMS | 4 |
| BATHROOMS | 2.00 |
| BASEMENT | Finished, Full |
| AMENITIES | |
| APPLIANCES | See Remarks |
| COOLING | Central Air |
| FIREPLACE | N/A |
| FLOORING | Carpet, Ceramic Tile, Vinyl, Wood |
| HEATING | Forced Air, Natural Gas |
| LAUNDRY | In Basement |
| LOT FEATURES | Back Lane, Back Yard, Front Yard, Landscaped, Lawn, Low Maintenance Landscape |
| PARKING | Double Garage Attached |
| RESTRICTIONS | None Known |
| ROOF | Asphalt |
| TITLE | Fee Simple |
| BROKER | MaxWell Capital Realty - Brooks |
| ROOMS | DIMENSIONS (m) | LEVEL |
|---|---|---|
| Bedroom | 14`11" x 18`10" | Basement |
| Laundry | 15`11" x 10`4" | Basement |
| Game Room | 15`6" x 22`9" | Basement |
| Storage | 16`9" x 22`9" | Basement |
| Furnace/Utility Room | 19`10" x 8`0" | Basement |
| Living Room | 11`7" x 13`10" | Main |
| Kitchen | 12`6" x 11`6" | Main |
| Dining Room | 12`7" x 7`6" | Main |
| Family Room | 16`8" x 9`11" | Main |
| Bedroom - Primary | 14`7" x 14`7" | Main |
| Bedroom | 12`2" x 9`1" | Main |
| Bedroom | 12`2" x 9`1" | Main |
| 4pc Bathroom | 4`11" x 7`3" | Main |
| 4pc Ensuite bath | 4`11" x 8`0" | Main |

