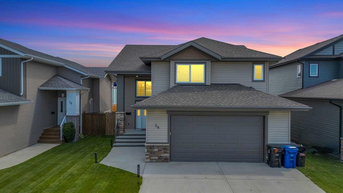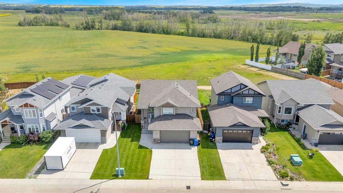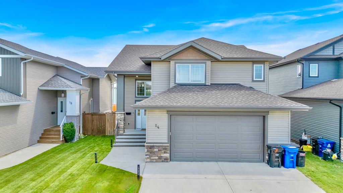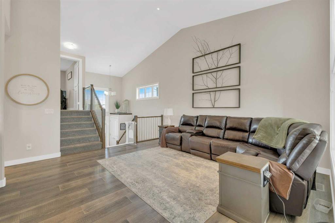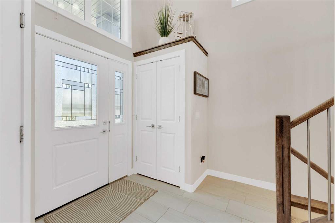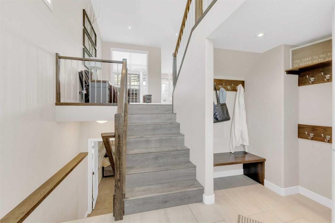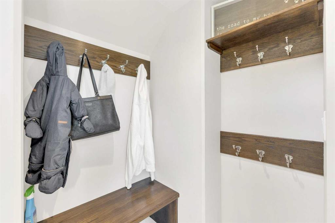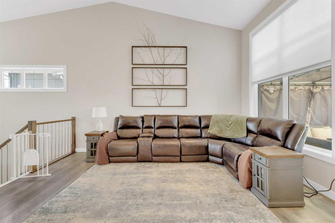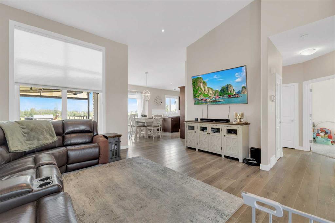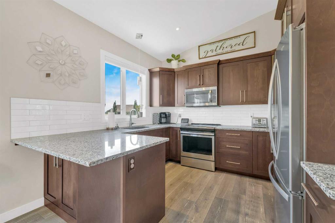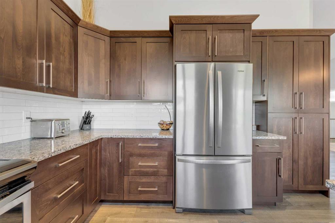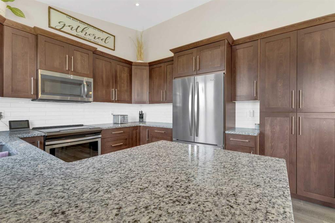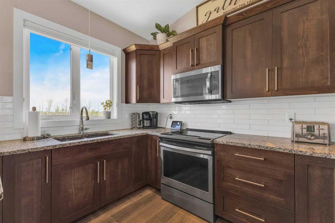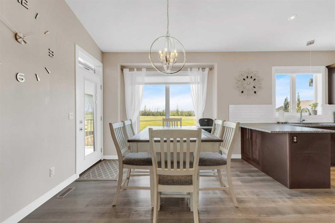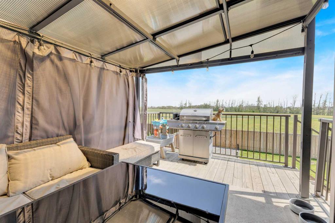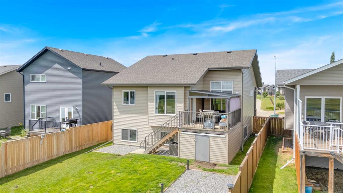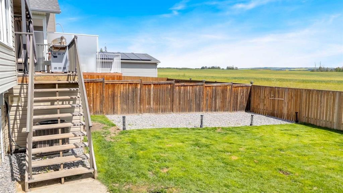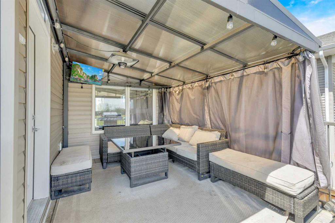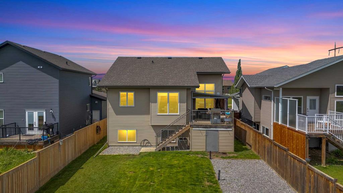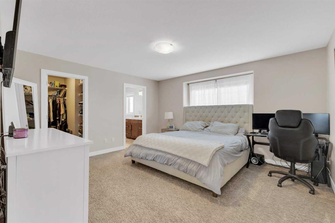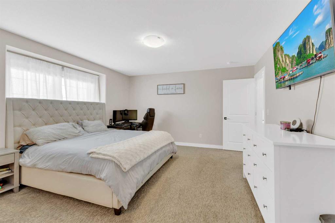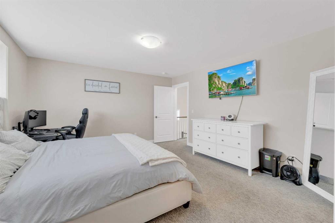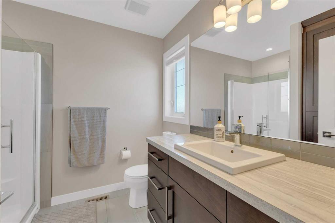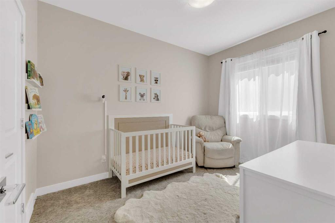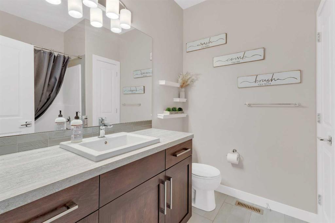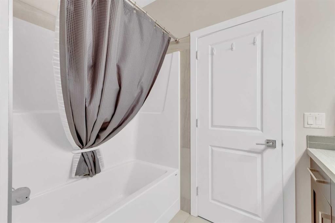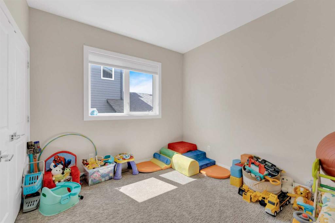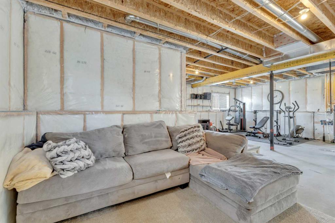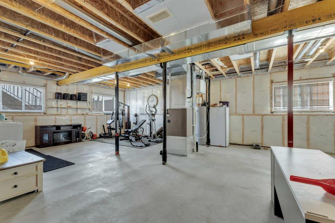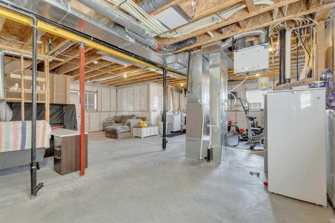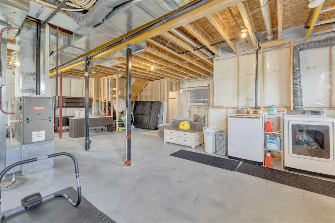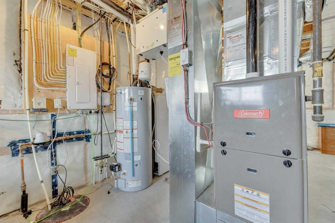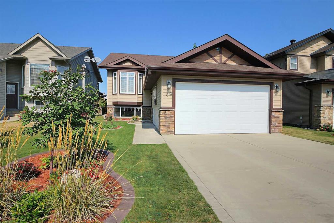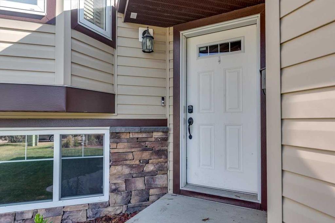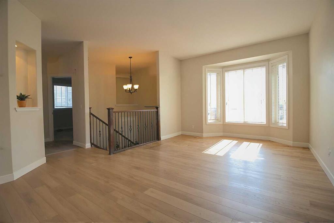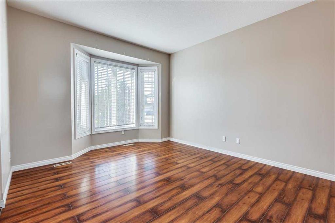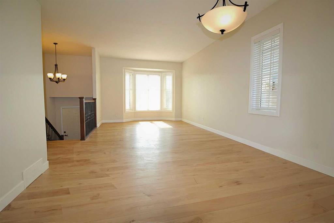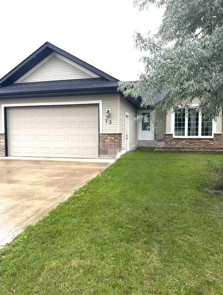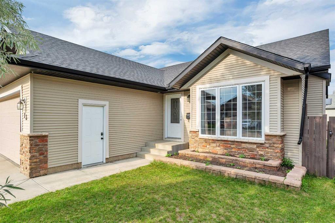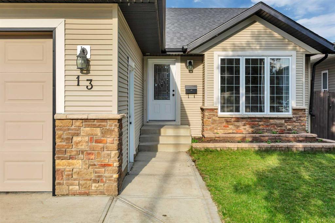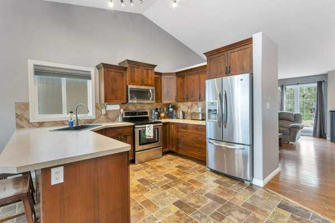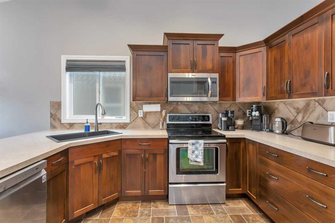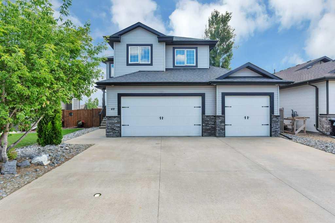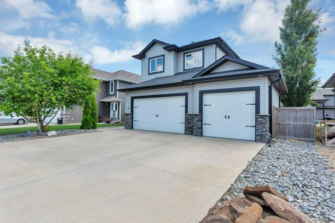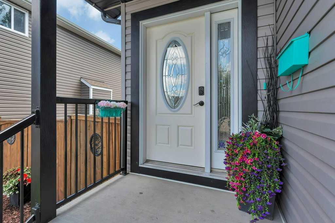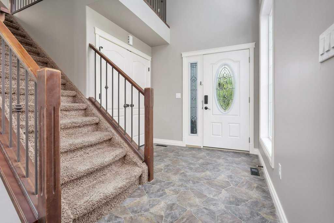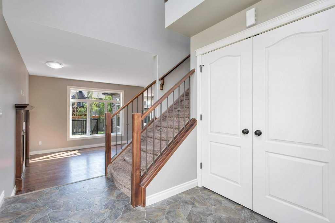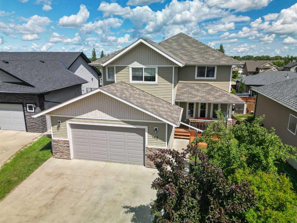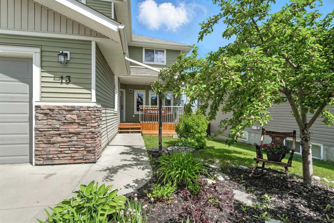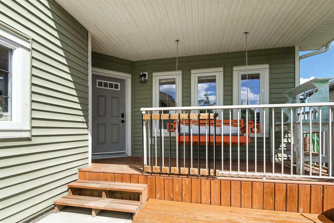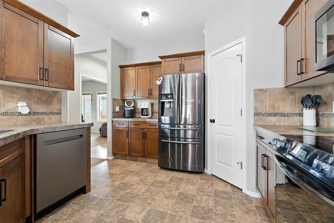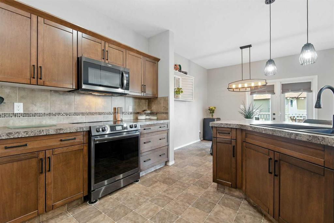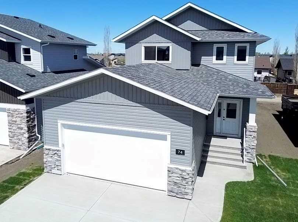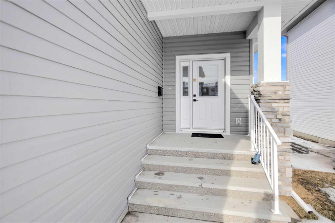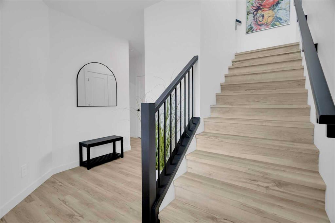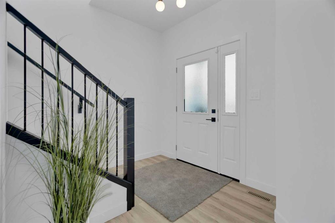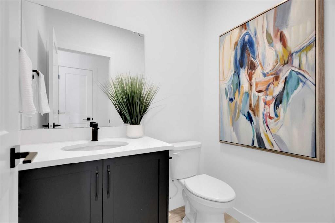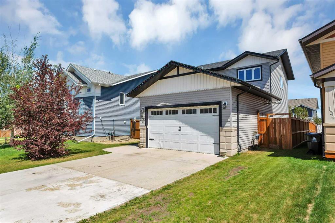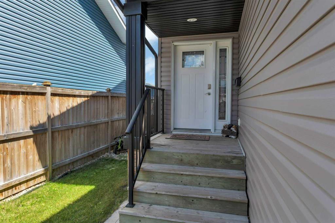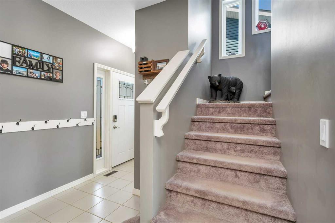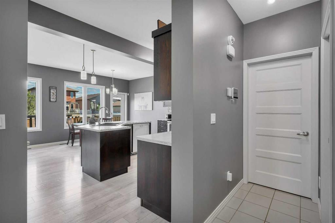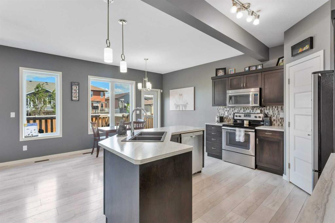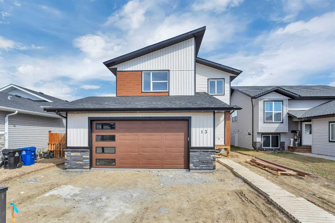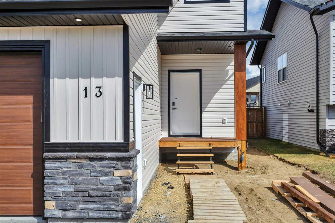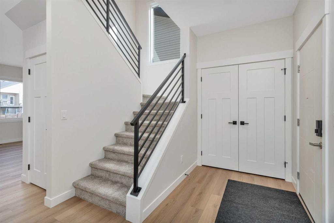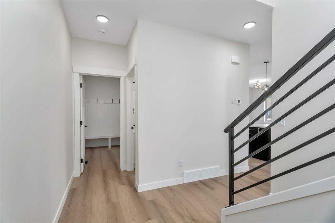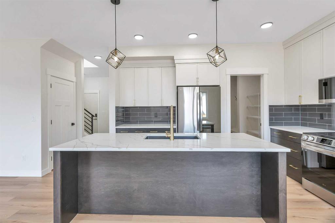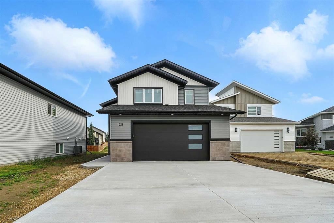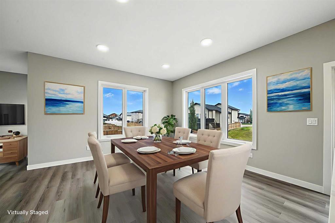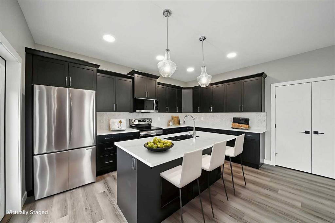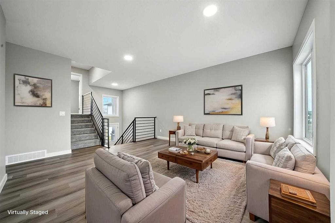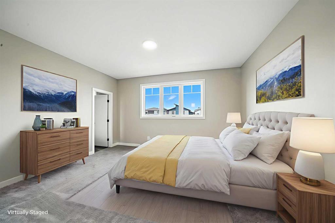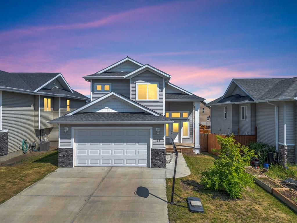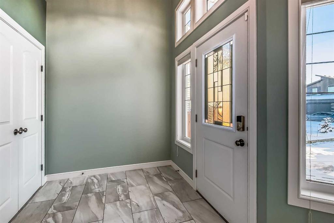14 Copper Street
Blackfalds T4M 0A9
MLS® Number: A2243039
$ 515,000
3
BEDROOMS
2 + 0
BATHROOMS
1,420
SQUARE FEET
2017
YEAR BUILT
Gorgeous Modified Bi-Level in One of Blackfalds’ Most Desirable Neighborhoods! From the moment you arrive, you'll appreciate the peaceful surroundings and walking trails/green space directly across the street. Located just a short walk from Iron Ridge Intermediate Campus and St. Gregory the Great Catholic School, this home offers both convenience and serenity. Step inside to a spacious, tiled front entry complete with a built-in bench, hooks, and a full closet—perfect for busy families. The main floor boasts vaulted ceilings and an open-concept living, kitchen, and dining area filled with natural light. The kitchen is a standout, featuring rich dark cabinetry, granite countertops and sink, and stainless steel appliances. Enjoy countryside views from the large windows at the back—no rear neighbors! The dining area opens to a covered deck, perfect for morning coffee or evening BBQs. The fenced yard offers plenty of space plus convenient RV parking. The main level includes two generous bedrooms and a full four-piece bathroom. Upstairs, the private primary suite features ample space for a king-sized bed, a walk-in closet, and a three-piece ensuite. The basement is a blank canvas awaiting your personal touch and is roughed in to accommodate two more bedrooms, a family room, bathroom, and laundry room. Additional highlights include central air conditioning, roughed-in in-floor heat, a heated attached garage, and pristine condition throughout. This home checks all the boxes—don’t miss out on this fantastic opportunity!
| COMMUNITY | Cottonwood Estates |
| PROPERTY TYPE | Detached |
| BUILDING TYPE | House |
| STYLE | Modified Bi-Level |
| YEAR BUILT | 2017 |
| SQUARE FOOTAGE | 1,420 |
| BEDROOMS | 3 |
| BATHROOMS | 2.00 |
| BASEMENT | Full, Unfinished |
| AMENITIES | |
| APPLIANCES | Central Air Conditioner, Dishwasher, Garage Control(s), Microwave, Refrigerator, Stove(s), Washer/Dryer, Window Coverings |
| COOLING | Central Air |
| FIREPLACE | N/A |
| FLOORING | Carpet, Tile, Vinyl Plank |
| HEATING | In Floor Roughed-In, Forced Air, Natural Gas |
| LAUNDRY | In Basement |
| LOT FEATURES | Back Lane, Back Yard, No Neighbours Behind, Street Lighting |
| PARKING | Double Garage Attached, Heated Garage, RV Access/Parking |
| RESTRICTIONS | None Known |
| ROOF | Asphalt Shingle |
| TITLE | Fee Simple |
| BROKER | Century 21 Maximum |
| ROOMS | DIMENSIONS (m) | LEVEL |
|---|---|---|
| Game Room | 30`0" x 32`1" | Basement |
| Foyer | 12`5" x 9`2" | Main |
| Living Room | 16`2" x 15`11" | Main |
| Dining Room | 9`8" x 14`1" | Main |
| Kitchen | 11`4" x 10`9" | Main |
| Bedroom | 12`0" x 9`1" | Main |
| Bedroom | 10`7" x 10`1" | Main |
| 4pc Bathroom | 8`3" x 7`5" | Main |
| Bedroom - Primary | 14`11" x 13`7" | Second |
| Walk-In Closet | 7`7" x 6`9" | Second |
| 3pc Ensuite bath | 7`7" x 8`3" | Second |

