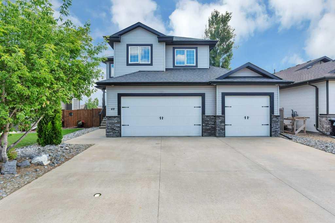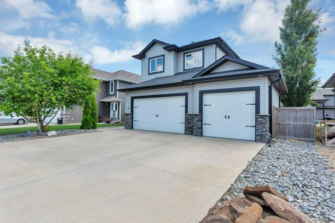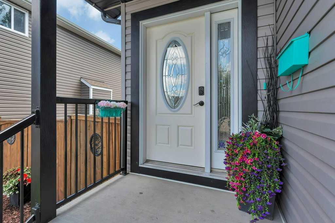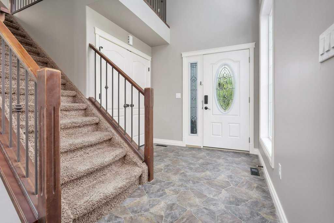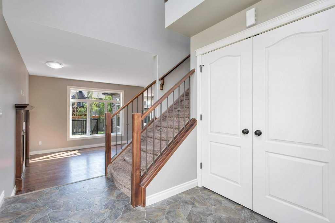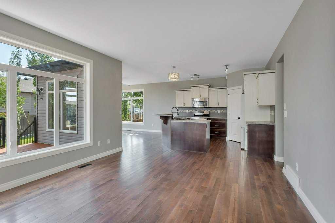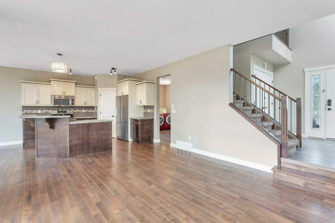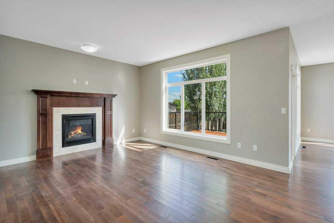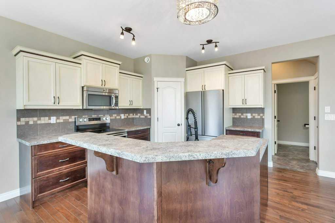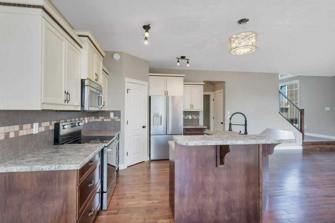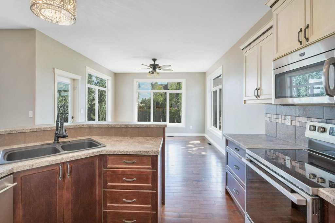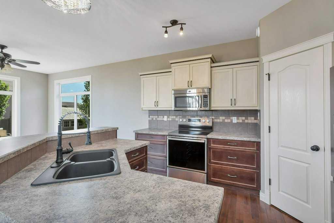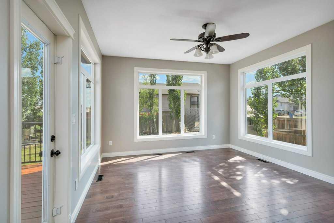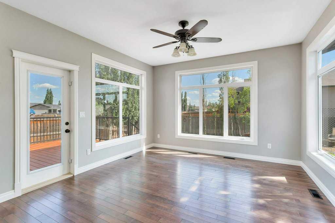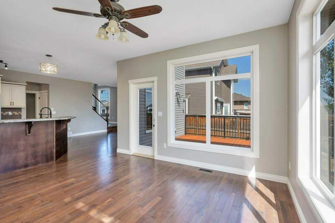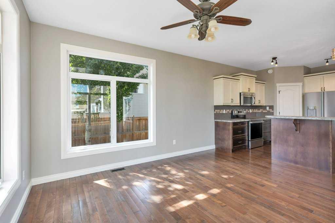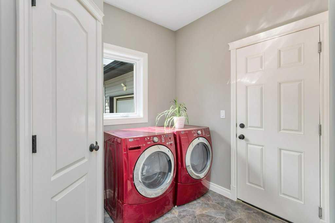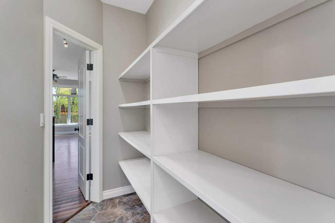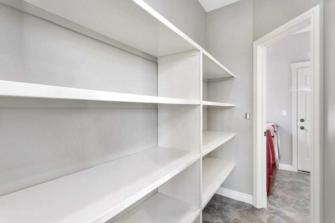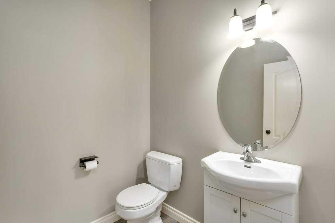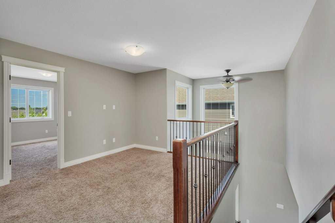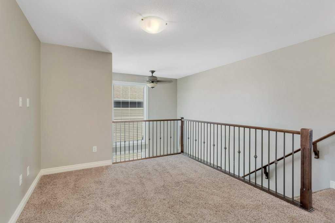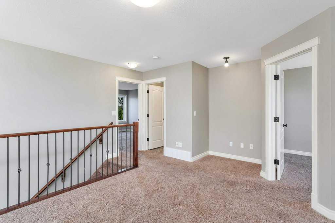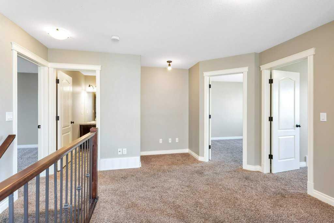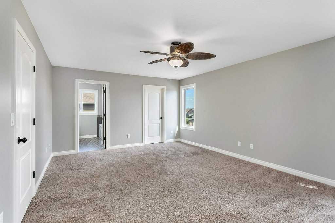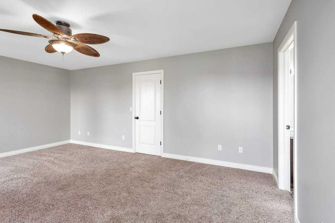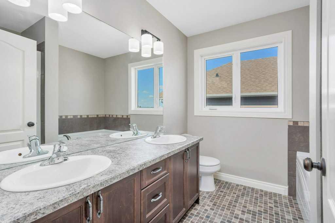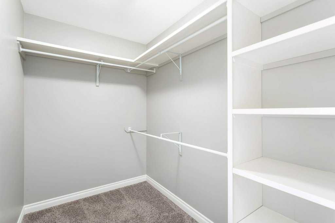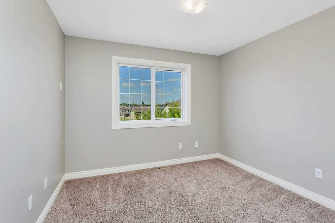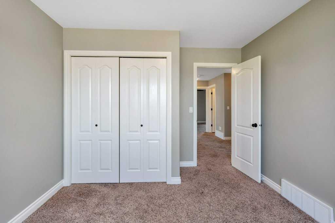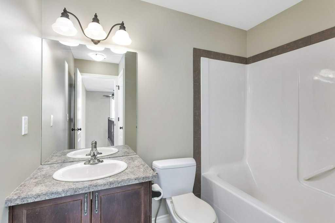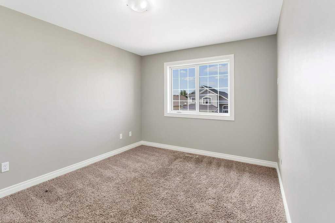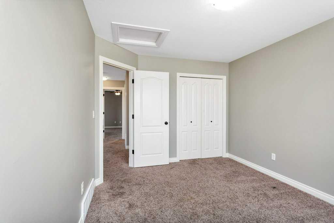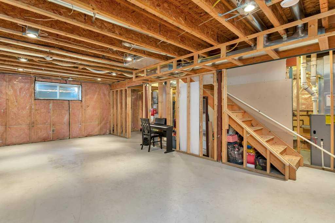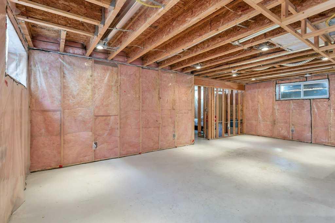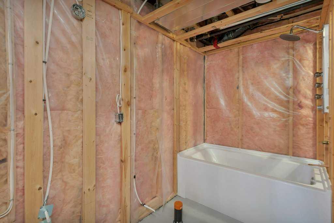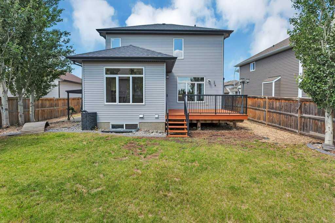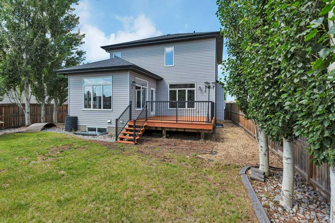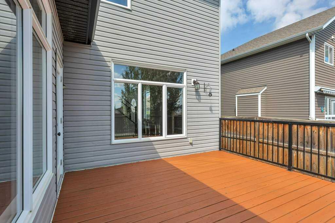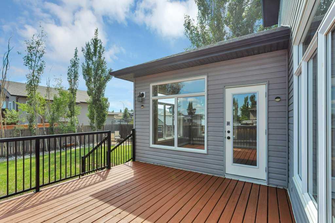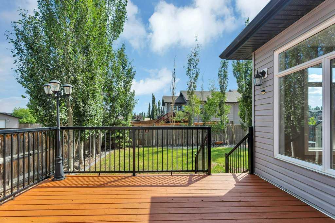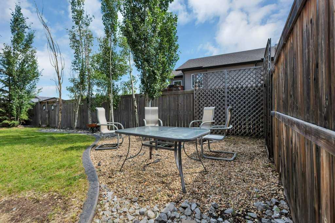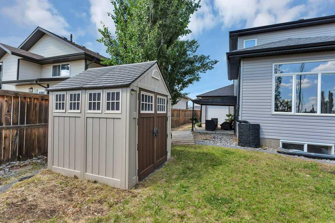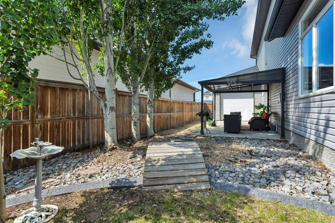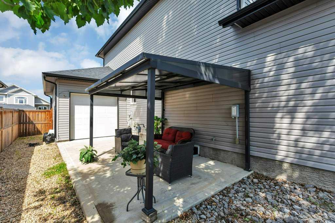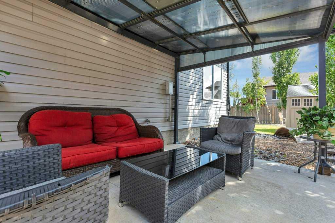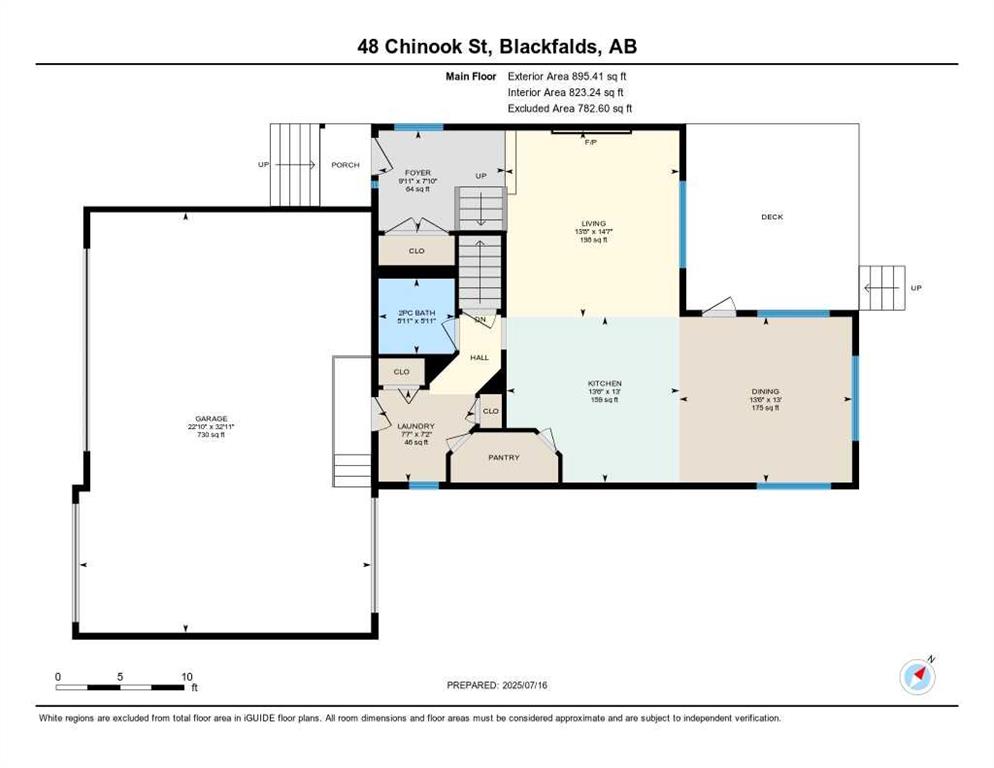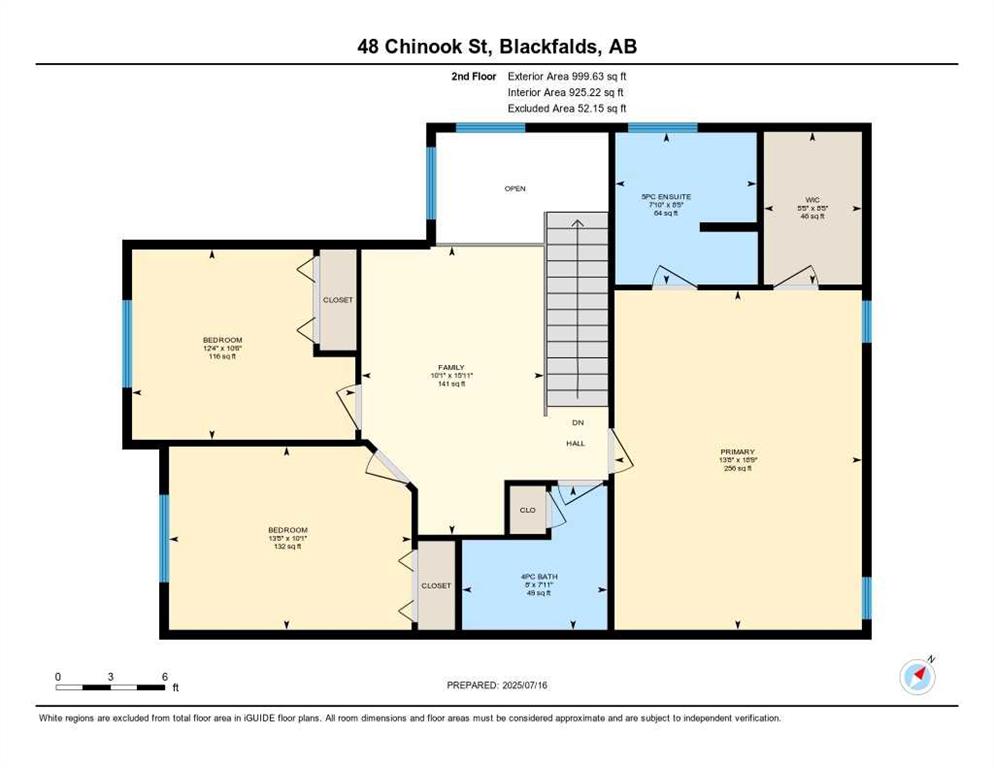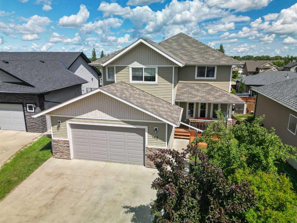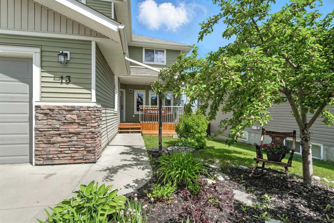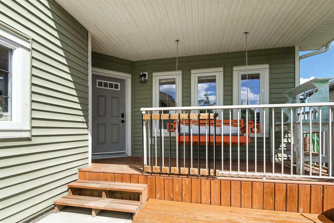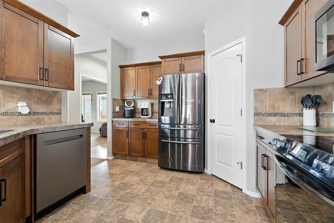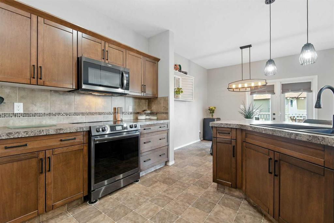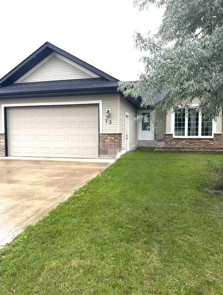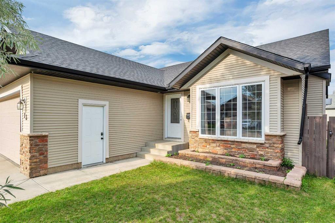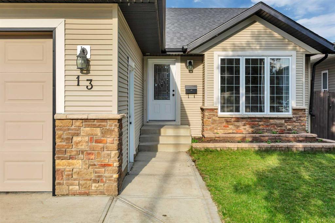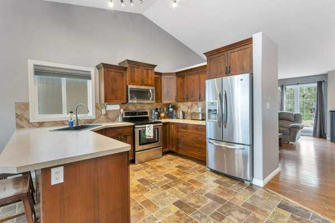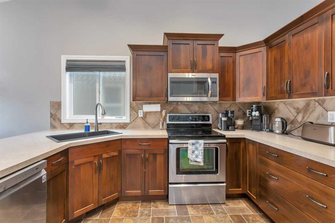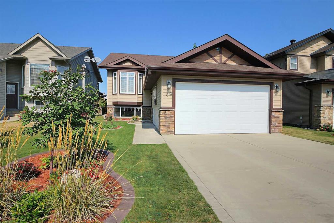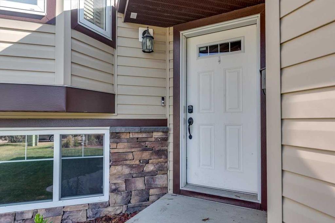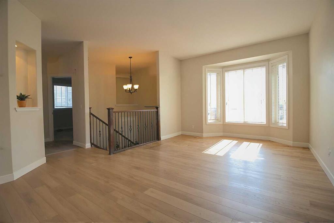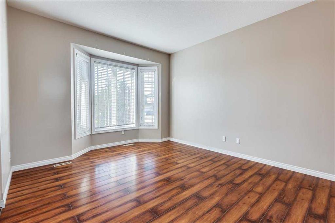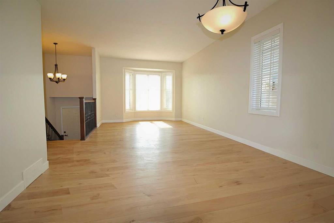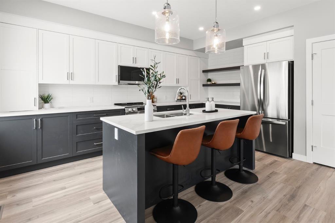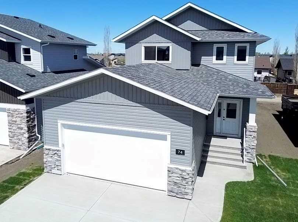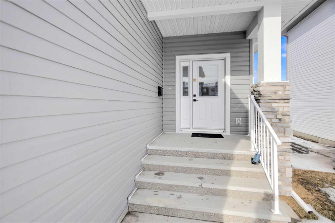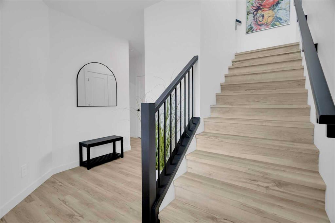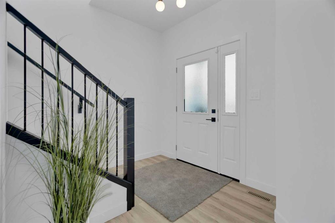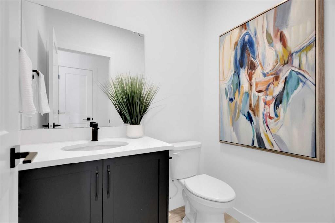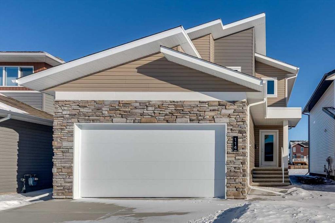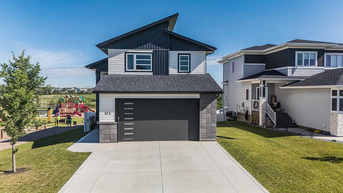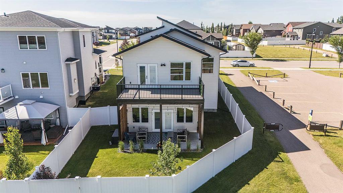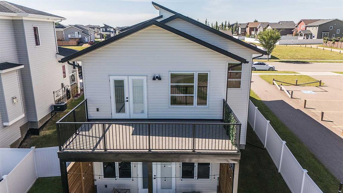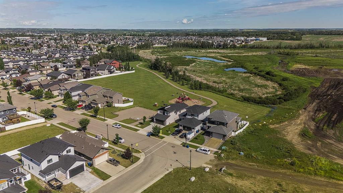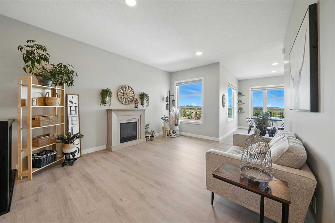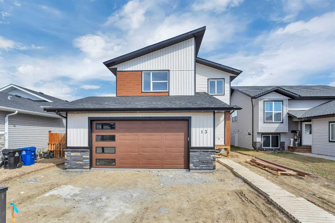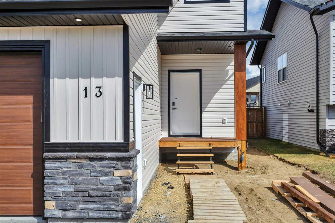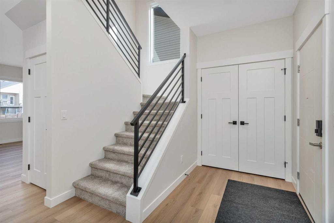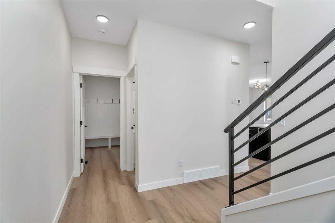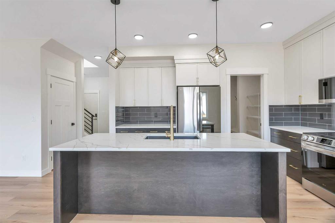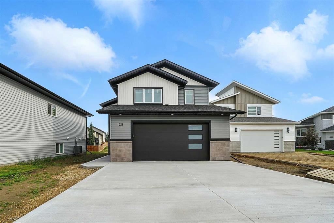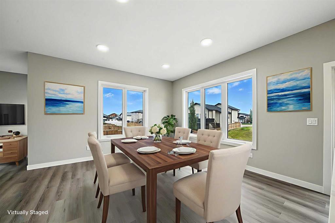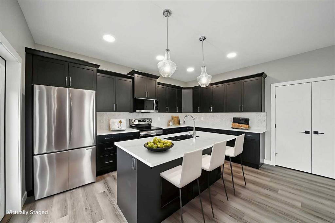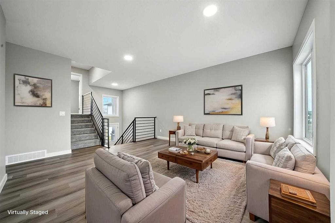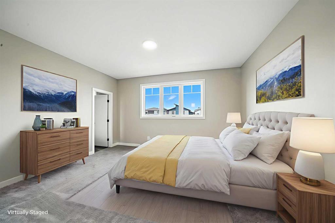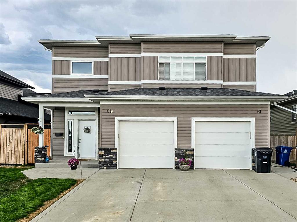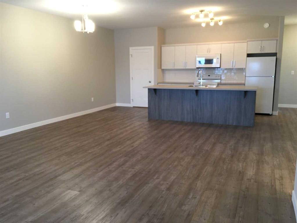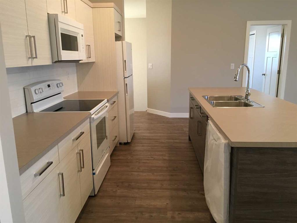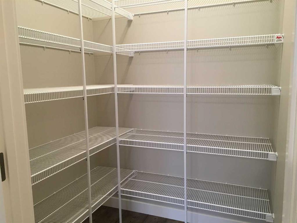48 Chinook Street
Blackfalds T4M 0B9
MLS® Number: A2240965
$ 599,000
3
BEDROOMS
2 + 1
BATHROOMS
1,895
SQUARE FEET
2010
YEAR BUILT
Welcome home! 48 Chinook Street offers a perfect blend of attached TRIPLE GARAGE with a rear overhead garage door leading to a concrete parking or hot tub pad, a great main floor layout with large windows providing ample natural light, open concept main floor and a well designed upper level with 3 large bedrooms and a separate flexible family room! The wide driveway and triple garage takes care of parking and storage, and upon entering you'll be welcomed by a large entrance and entry closet - room enough for the entire family to come home. The main level features a gas fireplace in the living room, and hardwood floors throughout, the rear dining room is surrounded by natural light, a beautiful space for family meals. The kitchen is ideal for gathering and meal prep, there is a large center island with eating bar and granite sink. There are quality 2 toned maple cabinets, stainless appliances and walk through pantry! The main level is completed with a 2pce bath and laundry! Upstairs you will find 3 large bedrooms including the spacious rear master with plenty of room for a king bed, it's got a walk-in closet and lovely 5pce ensuite with dual vanities and separate shower. There is also a upper family room and 4pce bath. The basement is framed and wired and offers plenty of future potential development space for a family room, bedroom and full bath! The sunny rear deck has been freshly stained and the spacious yard is fully fenced!!
| COMMUNITY | Cottonwood Estates |
| PROPERTY TYPE | Detached |
| BUILDING TYPE | House |
| STYLE | 2 Storey |
| YEAR BUILT | 2010 |
| SQUARE FOOTAGE | 1,895 |
| BEDROOMS | 3 |
| BATHROOMS | 3.00 |
| BASEMENT | Full, Unfinished |
| AMENITIES | |
| APPLIANCES | Dishwasher, Dryer, Microwave, Refrigerator, Stove(s), Washer |
| COOLING | None |
| FIREPLACE | Gas, Living Room, Mantle, Tile |
| FLOORING | Carpet, Hardwood |
| HEATING | In Floor, In Floor Roughed-In, Fireplace(s), Forced Air, Natural Gas |
| LAUNDRY | Laundry Room, Main Level |
| LOT FEATURES | Back Lane, Landscaped, Pie Shaped Lot |
| PARKING | 220 Volt Wiring, Concrete Driveway, Drive Through, Garage Door Opener, Triple Garage Attached |
| RESTRICTIONS | None Known |
| ROOF | Shingle |
| TITLE | Fee Simple |
| BROKER | RE/MAX real estate central alberta |
| ROOMS | DIMENSIONS (m) | LEVEL |
|---|---|---|
| Furnace/Utility Room | 21`2" x 8`11" | Basement |
| Foyer | 9`11" x 7`10" | Main |
| Living Room | 1`4" x 71`8" | Main |
| Kitchen | 13`0" x 13`6" | Main |
| Dining Room | 13`6" x 13`0" | Main |
| Pantry | 8`0" x 4`0" | Main |
| Laundry | 7`7" x 7`2" | Main |
| 2pc Bathroom | 5`11" x 5`11" | Main |
| Bedroom - Primary | 18`9" x 13`8" | Second |
| 5pc Ensuite bath | 8`5" x 7`10" | Second |
| Walk-In Closet | 8`5" x 5`5" | Second |
| Family Room | 15`11" x 10`1" | Second |
| Bedroom | 13`5" x 10`1" | Second |
| Bedroom | 12`4" x 10`6" | Second |
| 4pc Bathroom | 8`0" x 7`11" | Second |

