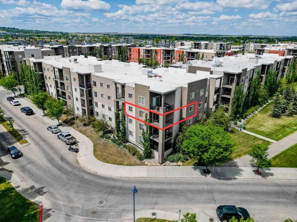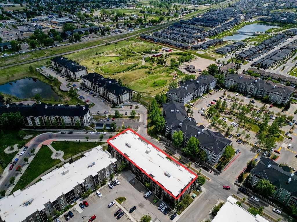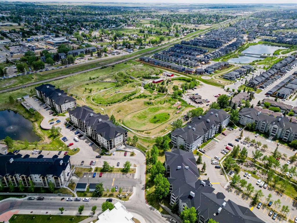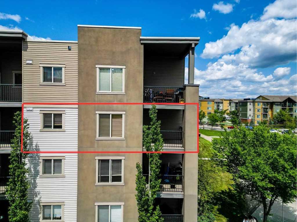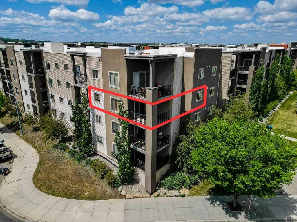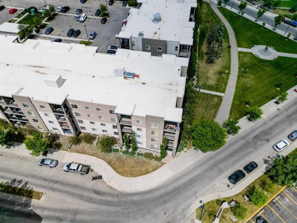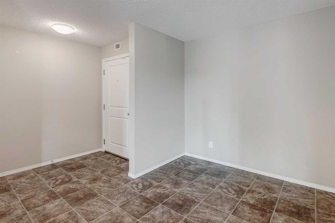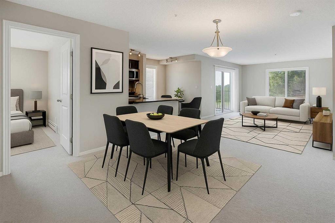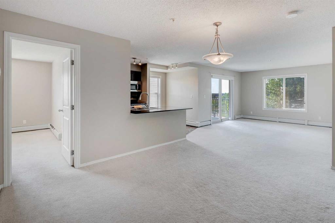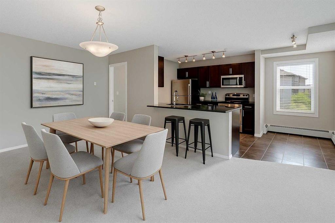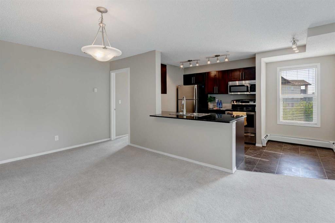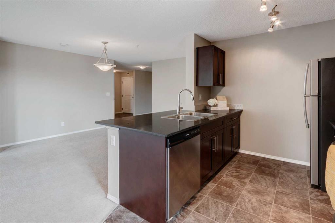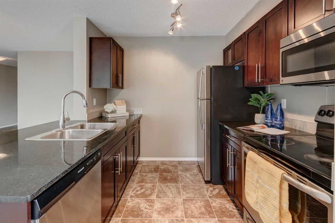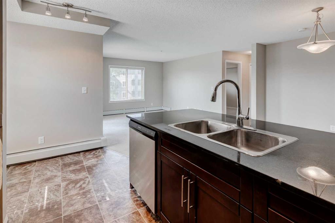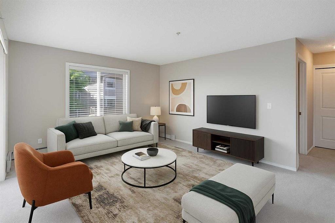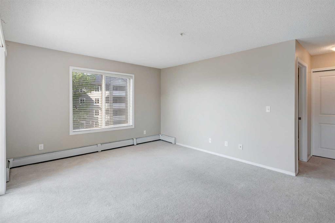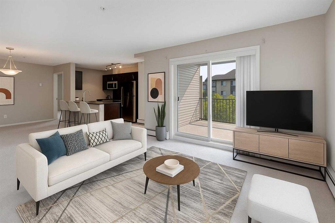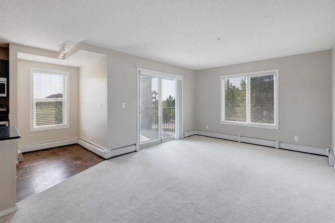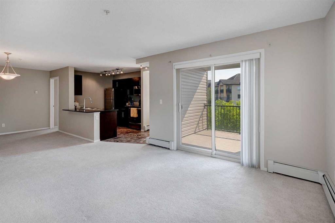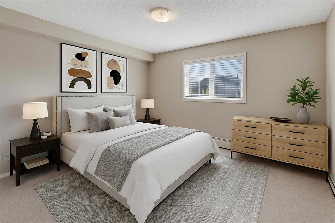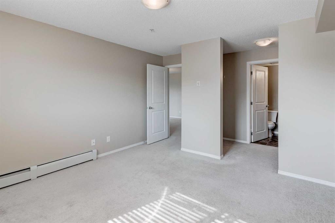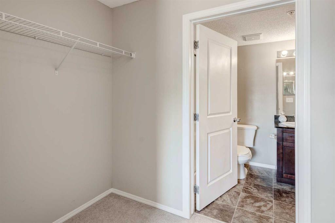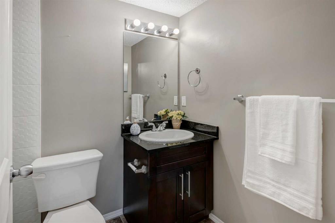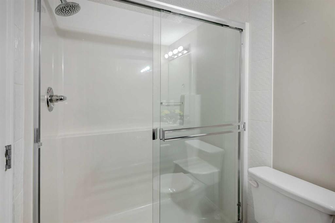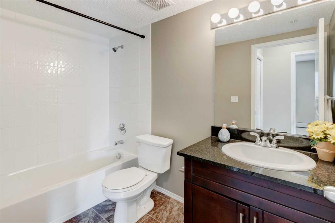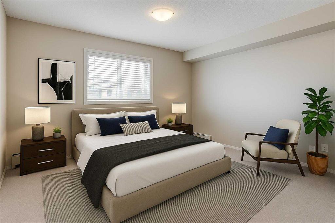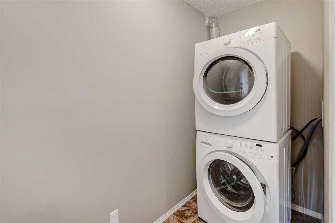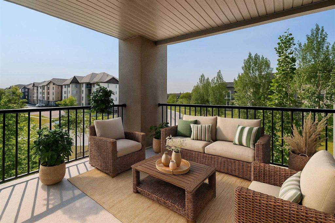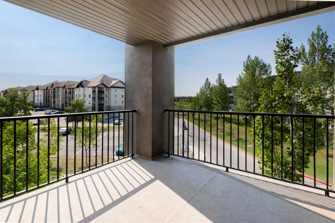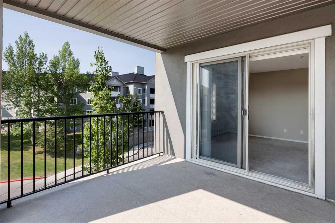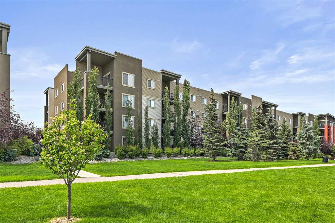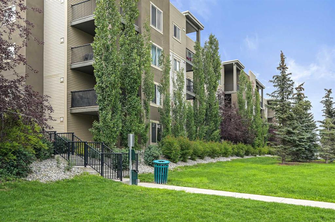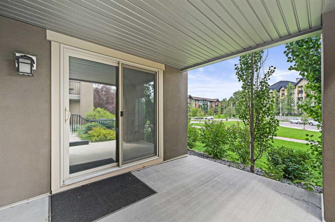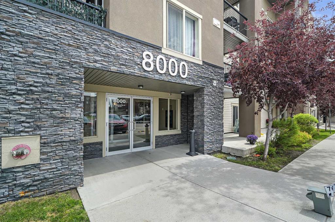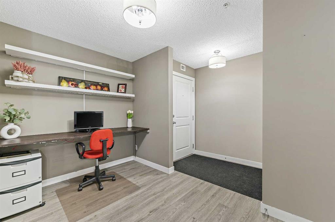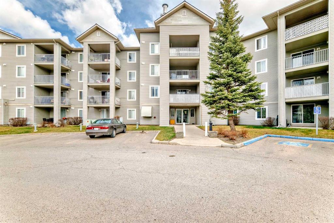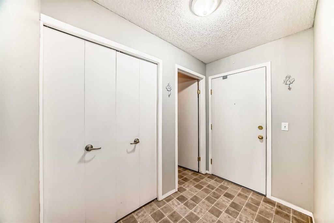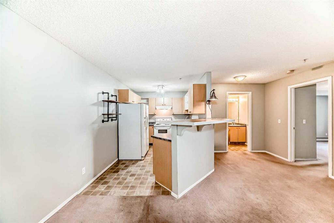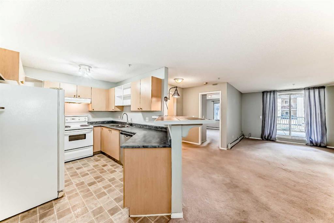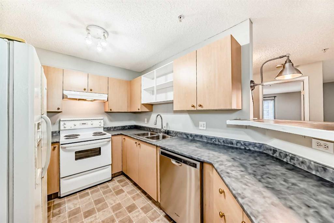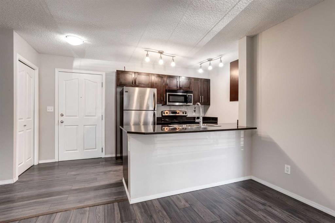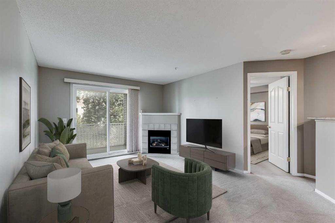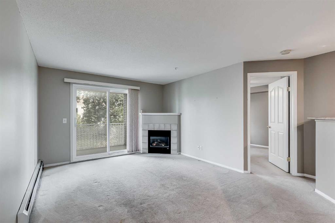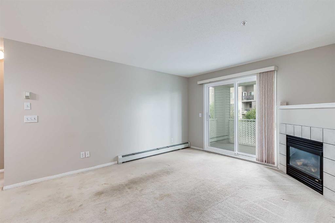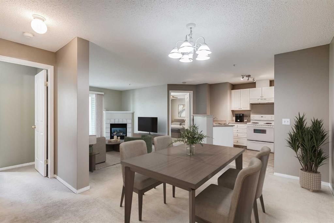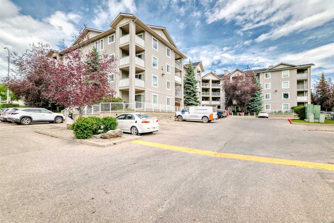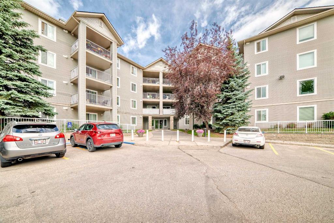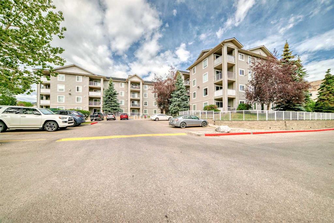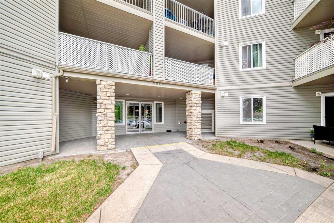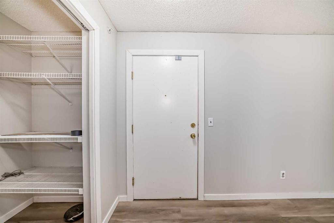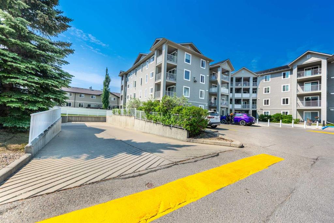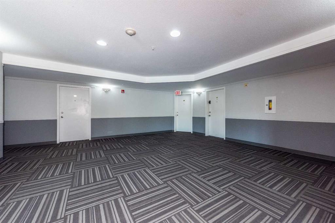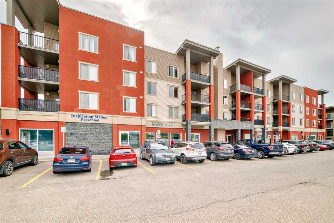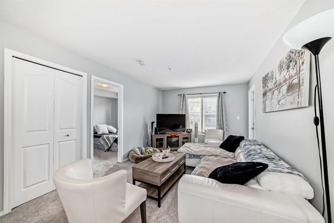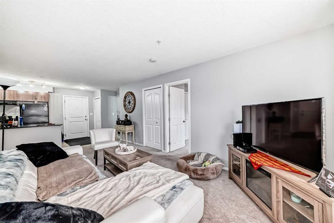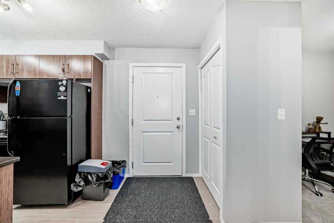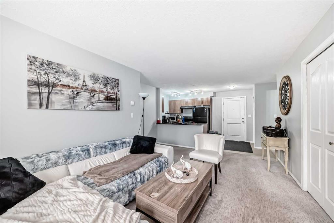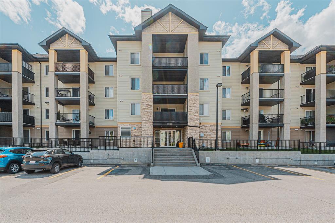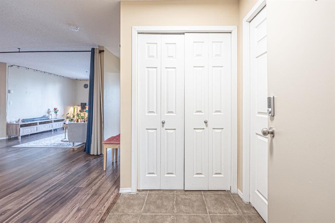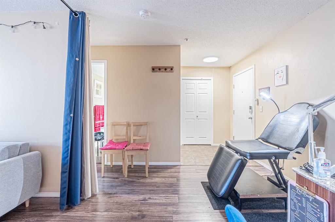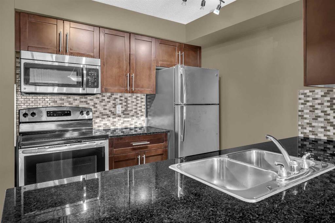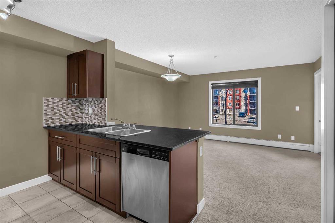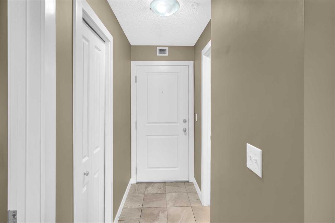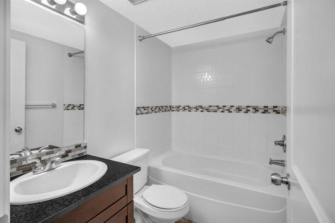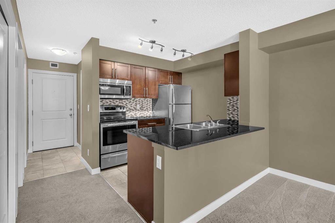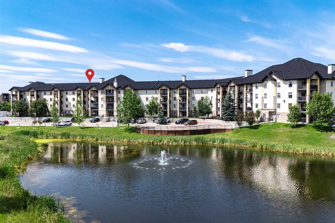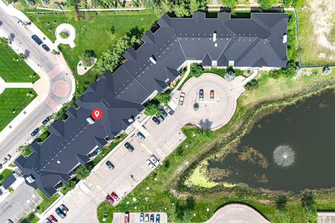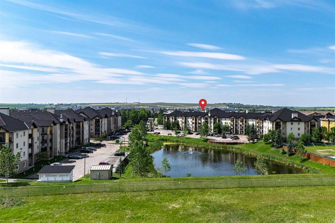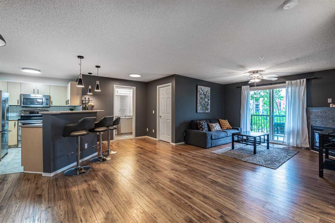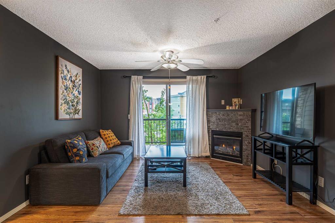9301, 403 Mackenzie Way SW
Airdrie T4B 3V7
MLS® Number: A2232139
$ 305,000
2
BEDROOMS
2 + 0
BATHROOMS
964
SQUARE FEET
2015
YEAR BUILT
Not all two bedroom, two bathroom condos are created equal and this one is a perfect example of why. When these units were originally sold by the builder, they weren’t all priced the same. Even within the two bedroom, two bathroom category, there were multiple floorplans, layouts, and upgrade options. This particular condo is priced at $305,000 because it offers one of the largest layouts the builder made available at the time, with 962 square feet of well-planned living space that truly sets it apart. You’ll find generous room sizes throughout, including a spacious living and dining area, a dedicated den that makes an ideal office or playroom, and a separate laundry and storage room for added convenience. The thoughtful floorplan offers flexibility and function that smaller units simply cannot match. The sheltered corner deck is a standout feature. It is private, quiet, and protected from the wind and elements. It extends your living space outdoors and adds to the feeling of comfort and retreat that this unit offers. Both bedrooms are positioned on opposite sides of the home for added privacy, making it ideal for roommates, families, or guests. The kitchen features ample cabinetry, a central island, and a functional flow into the main living space that is perfect for everyday living or entertaining. This condo also includes one underground parking stall in the heated parkade and one above ground surface stall, providing added convenience and flexibility for multi-vehicle households or guests. Located in the heart of Airdrie’s downtown, you are within walking distance to restaurants, shops, parks, and pathways, with quick access to commuting routes and public transit. With one of the largest floorplans in the building, a versatile layout, two parking stalls, and extras like the den, laundry room, and corner deck, this condo offers exceptional value for buyers who understand that square footage, function, and location matter
| COMMUNITY | Downtown. |
| PROPERTY TYPE | Apartment |
| BUILDING TYPE | Low Rise (2-4 stories) |
| STYLE | Single Level Unit |
| YEAR BUILT | 2015 |
| SQUARE FOOTAGE | 964 |
| BEDROOMS | 2 |
| BATHROOMS | 2.00 |
| BASEMENT | |
| AMENITIES | |
| APPLIANCES | Dishwasher, Dryer, Electric Range, Microwave Hood Fan, Refrigerator, Washer, Window Coverings |
| COOLING | None |
| FIREPLACE | N/A |
| FLOORING | Carpet, Linoleum |
| HEATING | Baseboard |
| LAUNDRY | In Unit |
| LOT FEATURES | |
| PARKING | Assigned, Parkade, Stall, Titled |
| RESTRICTIONS | Pet Restrictions or Board approval Required |
| ROOF | |
| TITLE | Fee Simple |
| BROKER | Real Broker |
| ROOMS | DIMENSIONS (m) | LEVEL |
|---|---|---|
| 3pc Bathroom | 4`10" x 7`3" | Main |
| 4pc Bathroom | 8`8" x 4`10" | Main |
| Balcony | 10`1" x 11`2" | Main |
| Bedroom | 10`3" x 11`3" | Main |
| Den | 7`0" x 11`1" | Main |
| Dining Room | 10`7" x 10`10" | Main |
| Foyer | 4`10" x 5`11" | Main |
| Kitchen | 7`11" x 12`8" | Main |
| Laundry | 8`9" x 3`9" | Main |
| Living Room | 11`7" x 15`1" | Main |
| Bedroom - Primary | 12`7" x 11`1" | Main |

