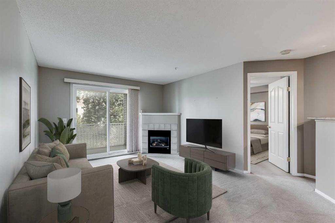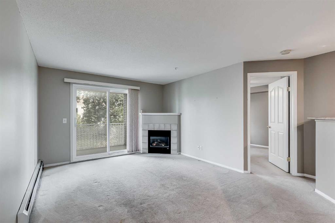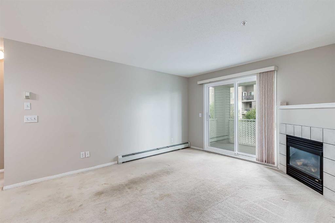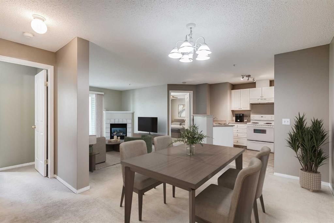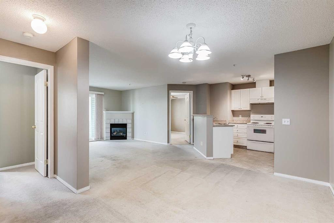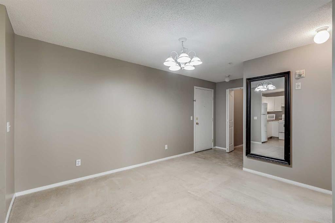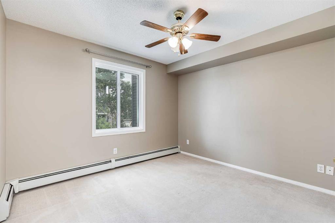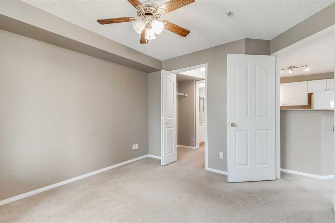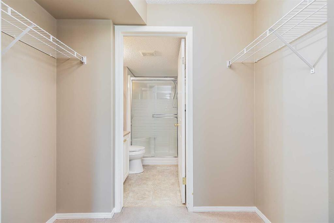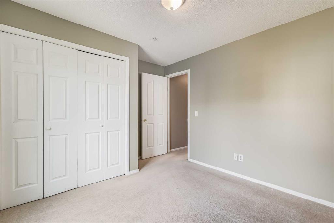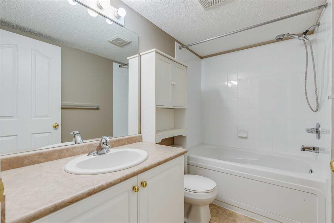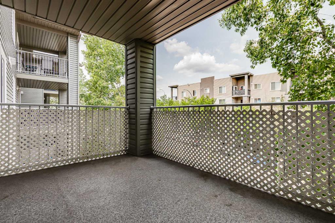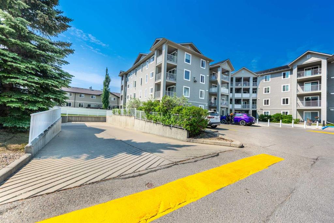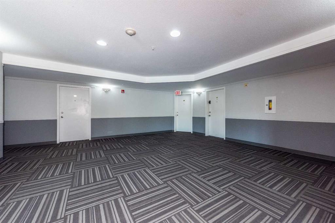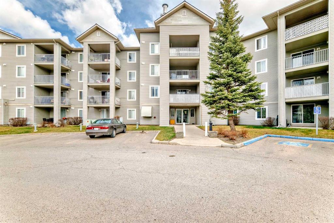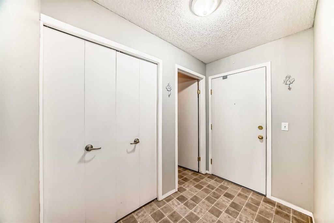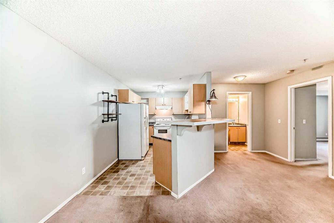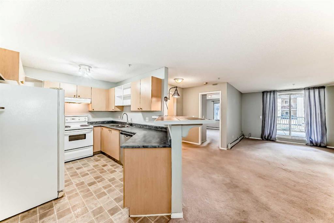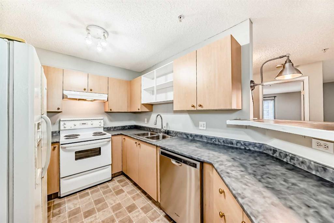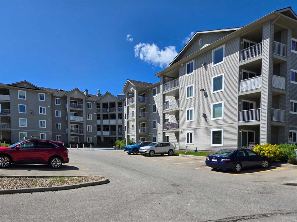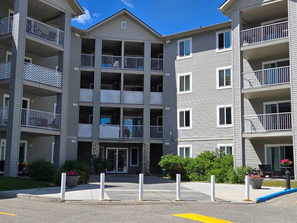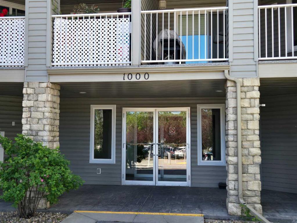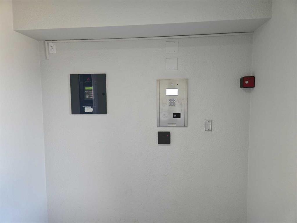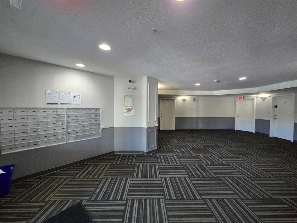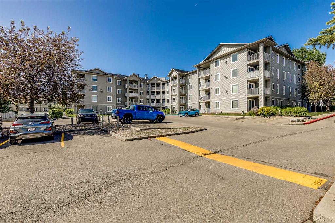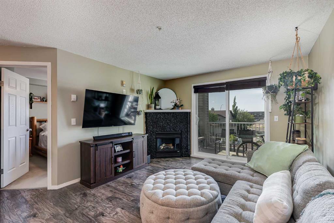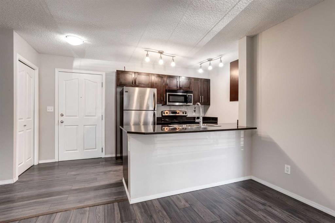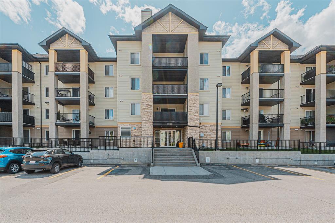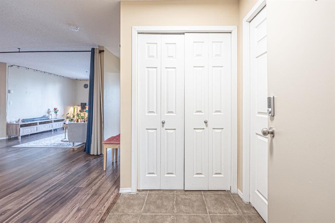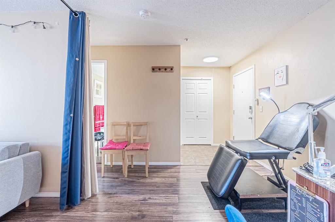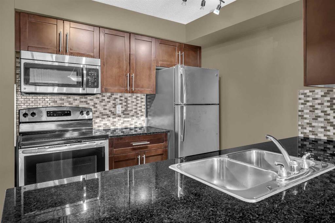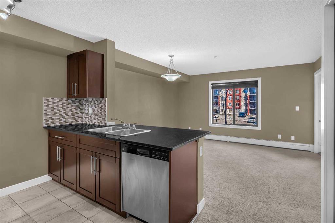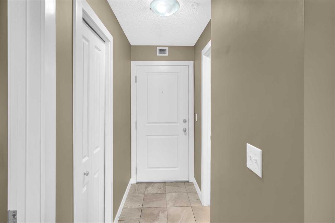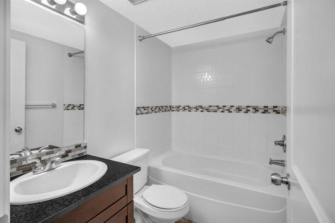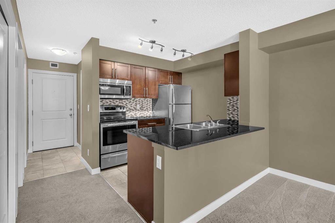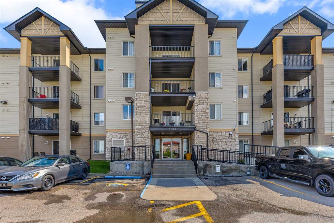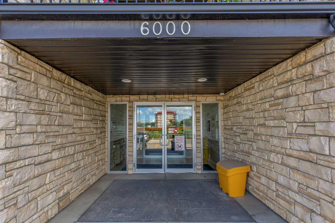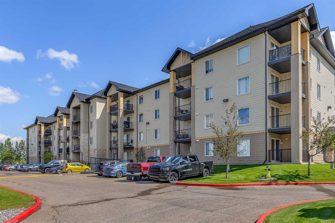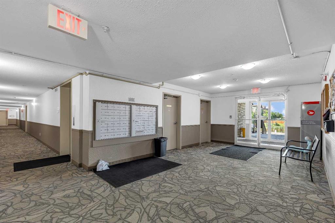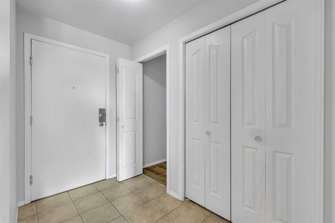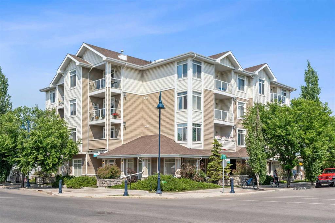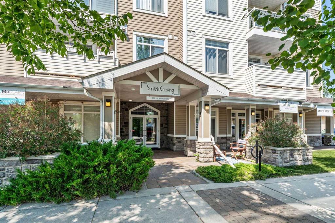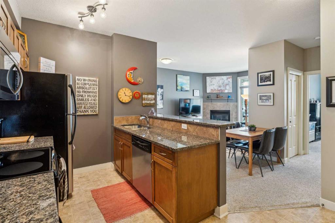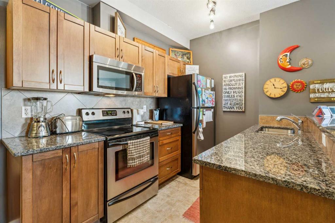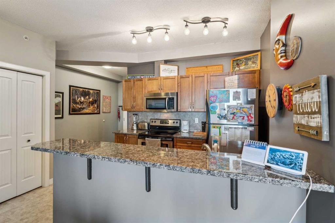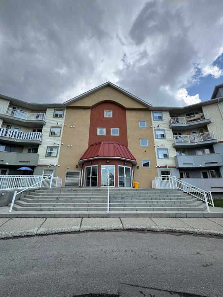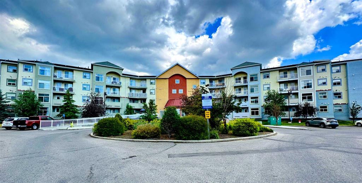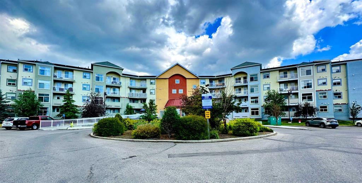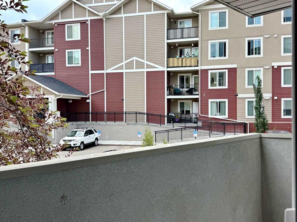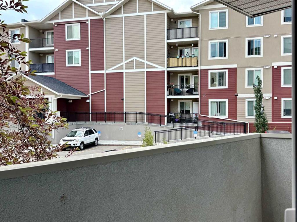5313, 604 8 Street SW
Airdrie T2B 2W4
MLS® Number: A2227492
$ 249,900
2
BEDROOMS
2 + 0
BATHROOMS
849
SQUARE FEET
2002
YEAR BUILT
Welcome Home to Comfort and Convenience in Airdrie! Whether you're a first-time buyer, downsizer looking for a low-maintenance lifestyle, or an investor seeking a solid opportunity, discover exceptional value and smart design in this well-laid-out 2 bedroom, 2 bathroom apartment condo. Ideally situated on the 3rd floor of a well-maintained building in a great location, the open concept floor plan maximizes space and natural light. The spacious living room is perfect for relaxing or entertaining, complete with a cozy gas fireplace and direct access to a private balcony — the ideal spot for your morning coffee or evening unwind. The bright kitchen offers ample white cabinetry, a breakfast bar for casual dining, and is conveniently open to the adjacent dining area. The large primary bedroom features a walk-through closet leading to a private 3-piece ensuite, providing both comfort and functionality. A second bedroom and a full 4-piece bath with jetted tub offer flexibility for guests, roommates, or a home office setup. You'll also appreciate the in-suite laundry room with a stacking washer and dryer for added convenience. An assigned outdoor parking stall is included. This home offers an affordable opportunity and is just a short walk to Sobeys, Midtown Lake Park, and a great selection of restaurants, pubs, coffee shops, and everyday essentials.
| COMMUNITY | Downtown. |
| PROPERTY TYPE | Apartment |
| BUILDING TYPE | Low Rise (2-4 stories) |
| STYLE | Single Level Unit |
| YEAR BUILT | 2002 |
| SQUARE FOOTAGE | 849 |
| BEDROOMS | 2 |
| BATHROOMS | 2.00 |
| BASEMENT | None |
| AMENITIES | |
| APPLIANCES | Dishwasher, Dryer, Electric Stove, Refrigerator, Washer |
| COOLING | None |
| FIREPLACE | Gas, Living Room |
| FLOORING | Carpet, Linoleum |
| HEATING | Baseboard |
| LAUNDRY | In Unit |
| LOT FEATURES | |
| PARKING | Stall |
| RESTRICTIONS | Pet Restrictions or Board approval Required, Pets Allowed |
| ROOF | |
| TITLE | Fee Simple |
| BROKER | RE/MAX Real Estate (Mountain View) |
| ROOMS | DIMENSIONS (m) | LEVEL |
|---|---|---|
| Living Room | 16`7" x 14`3" | Main |
| Dining Room | 10`1" x 12`8" | Main |
| Kitchen | 10`0" x 9`1" | Main |
| Bedroom - Primary | 12`0" x 10`11" | Main |
| Bedroom | 10`5" x 12`0" | Main |
| 4pc Bathroom | 5`0" x 8`6" | Main |
| 3pc Ensuite bath | 7`10" x 5`0" | Main |


