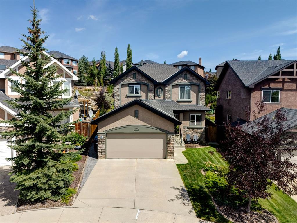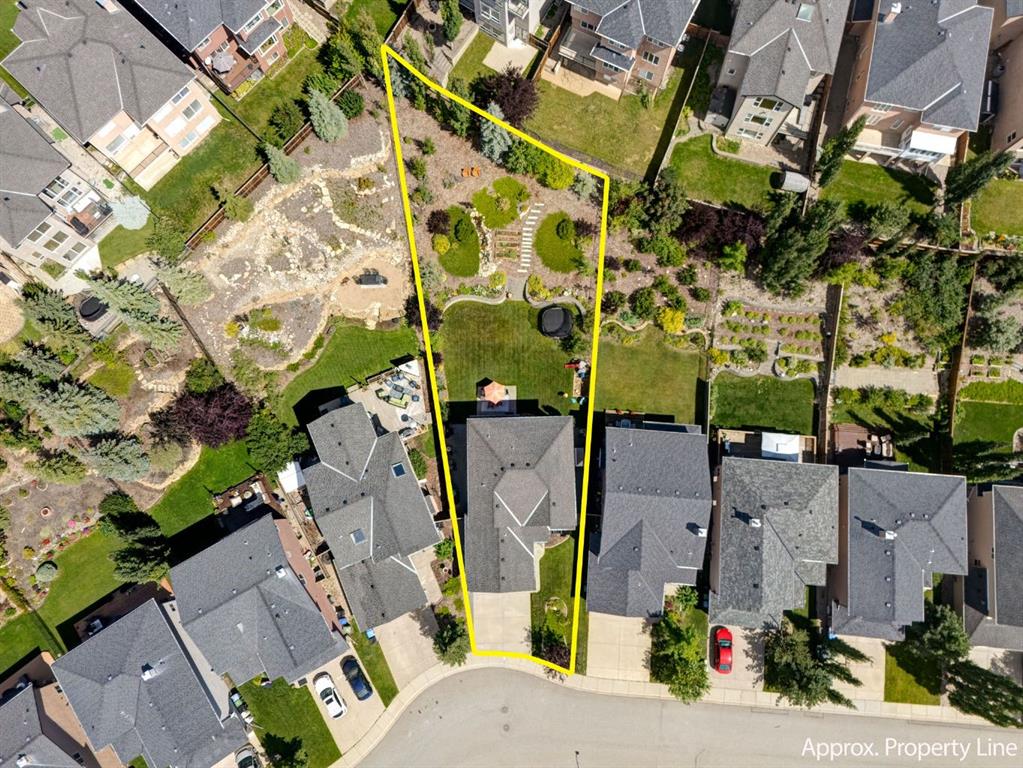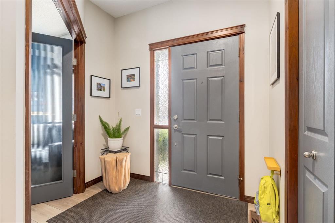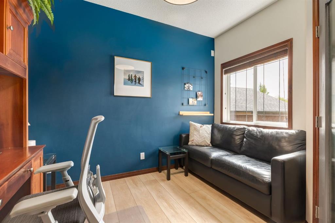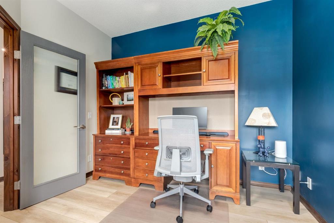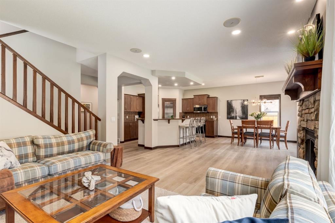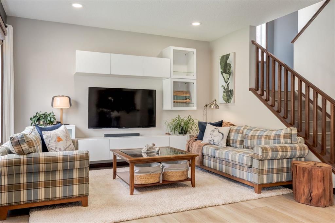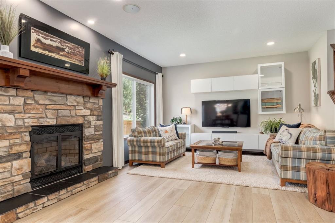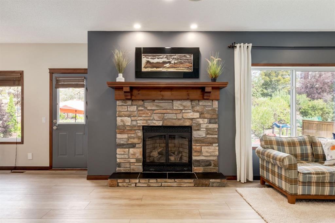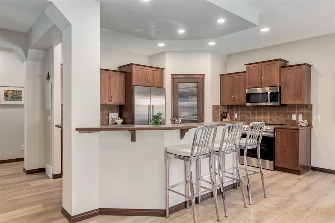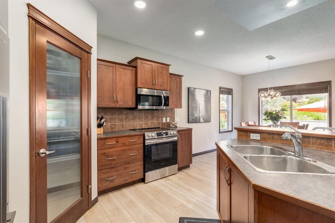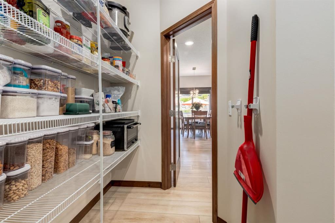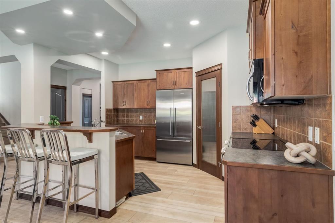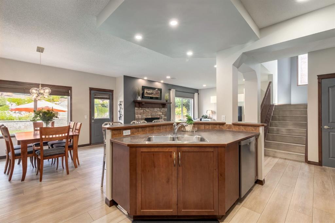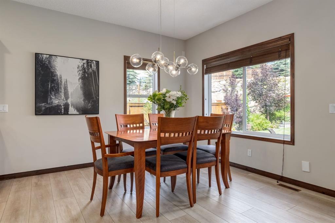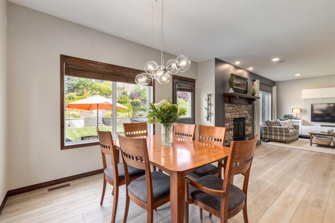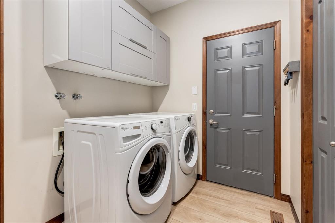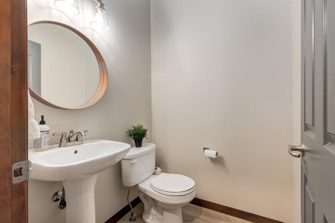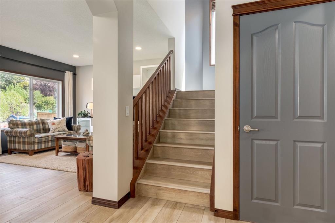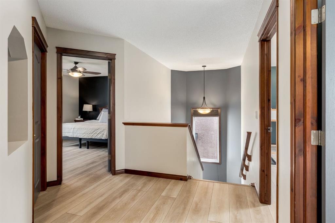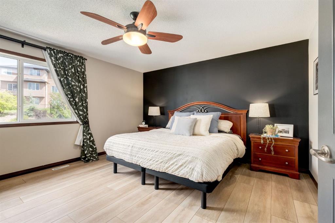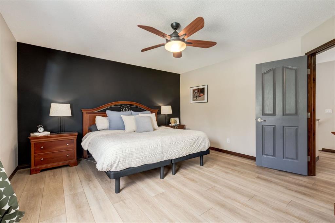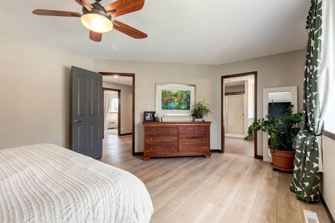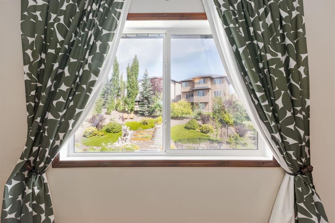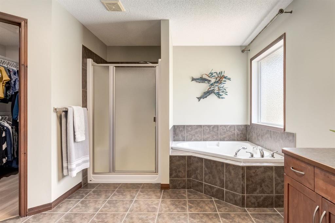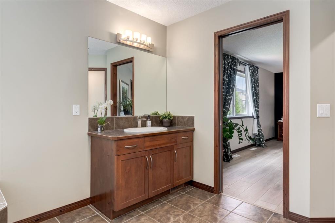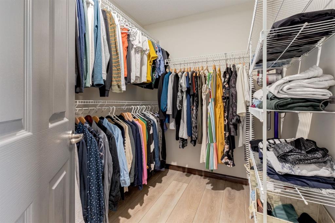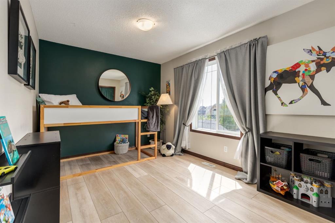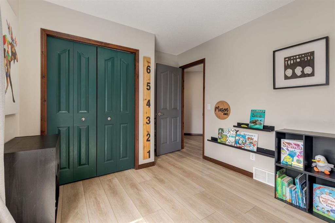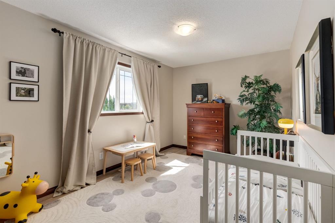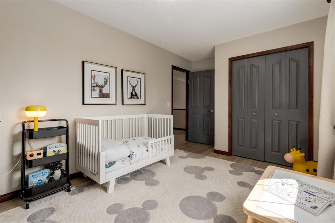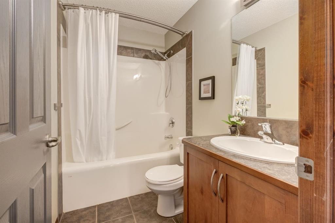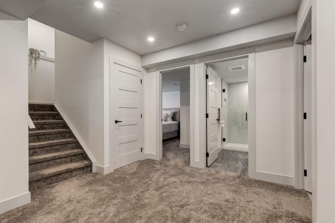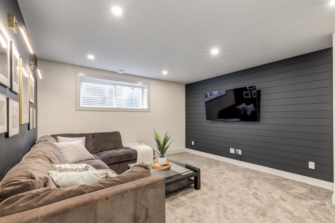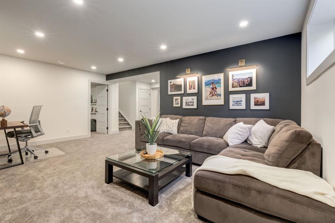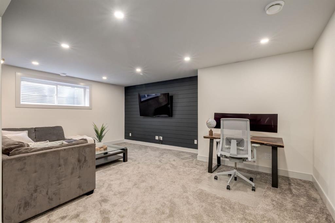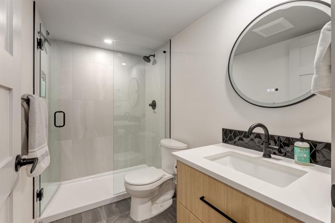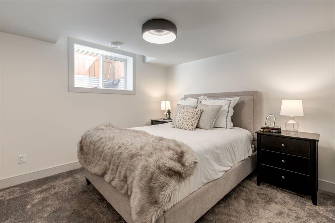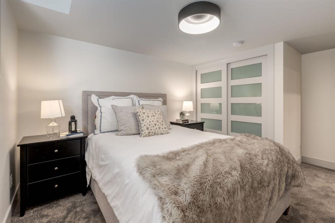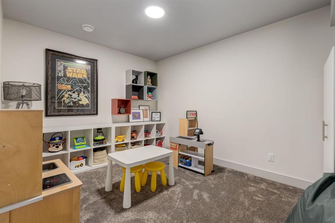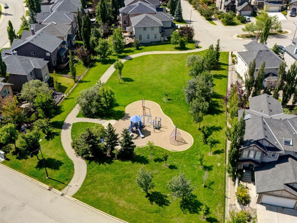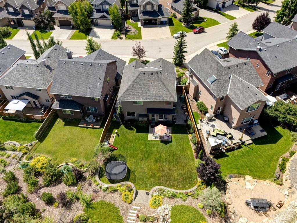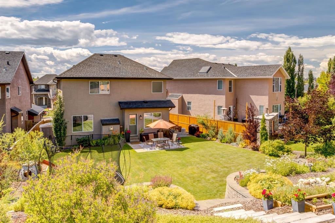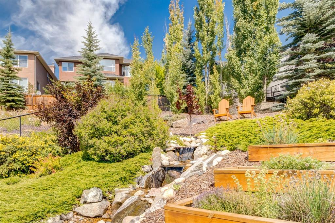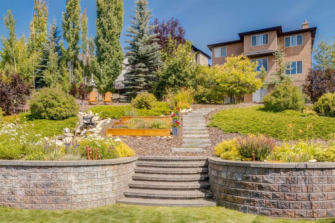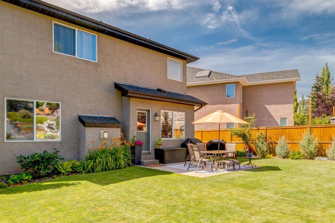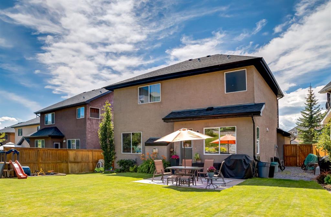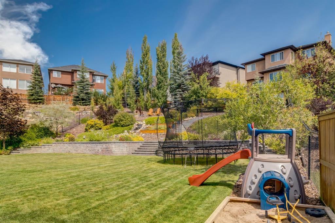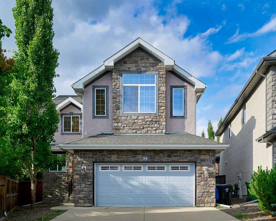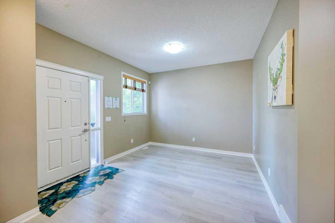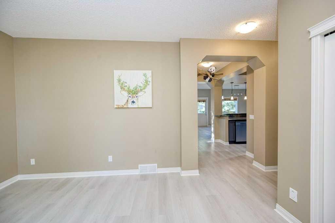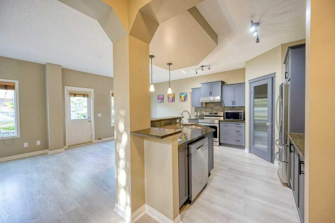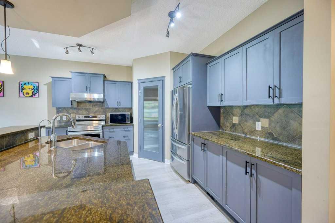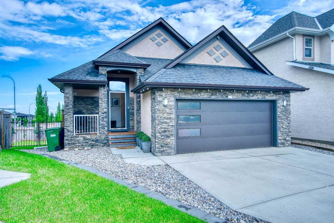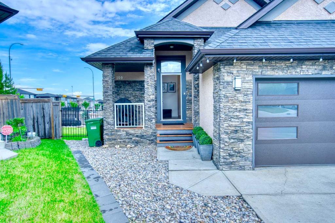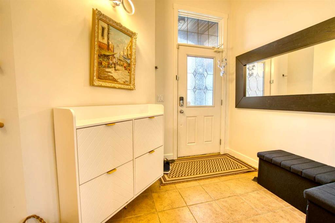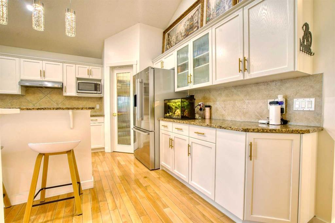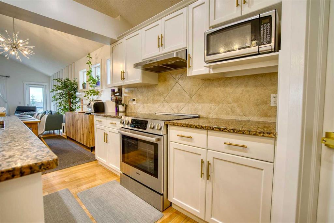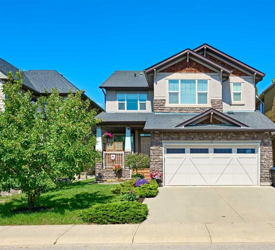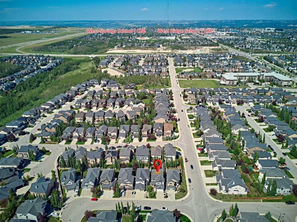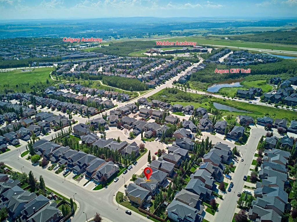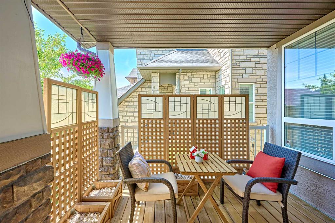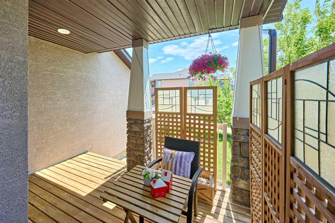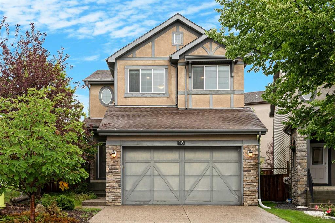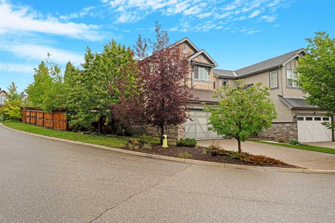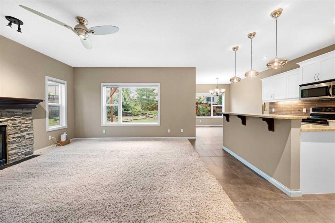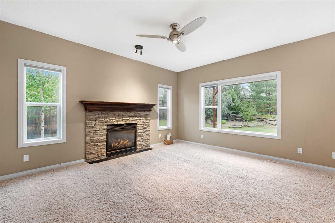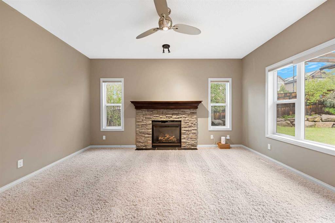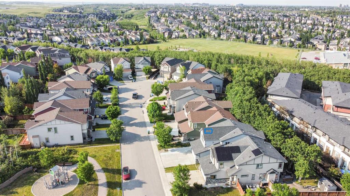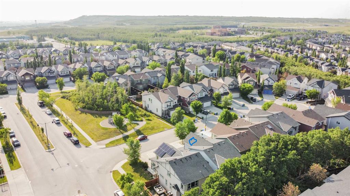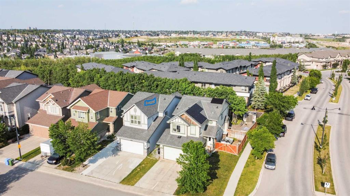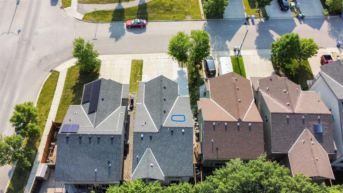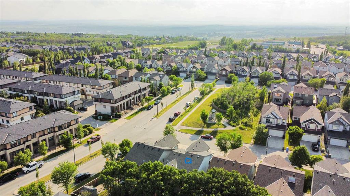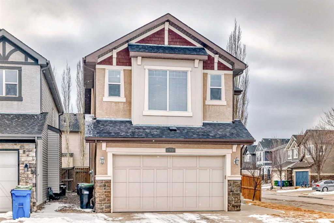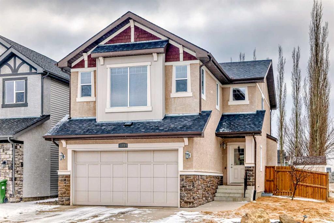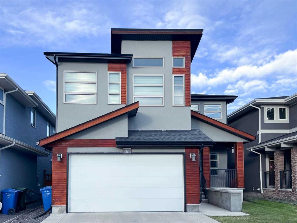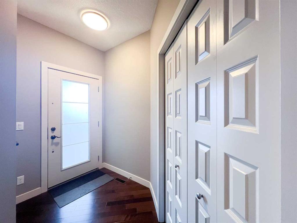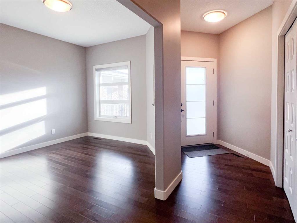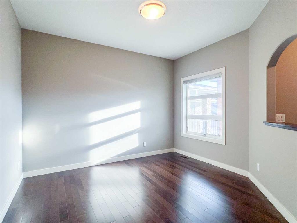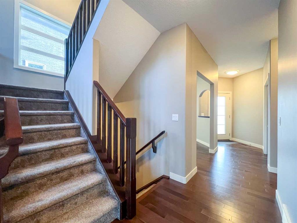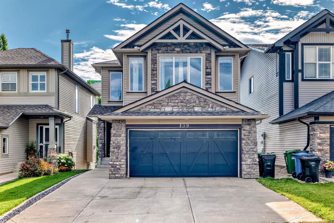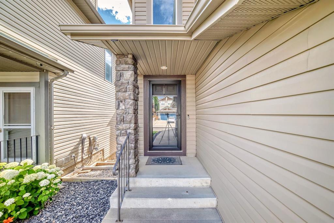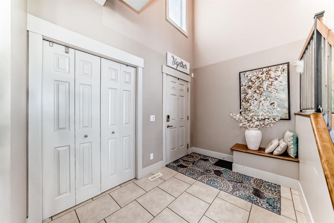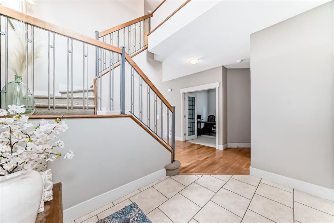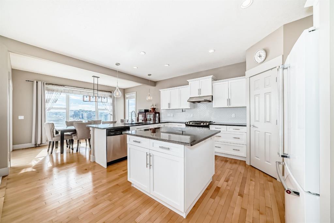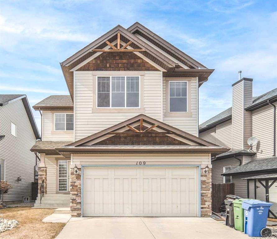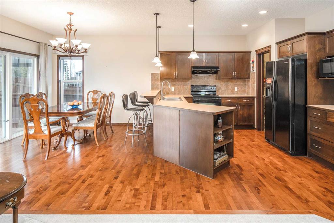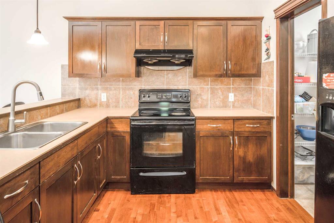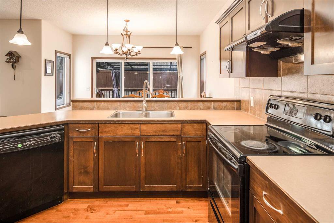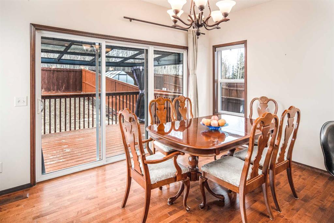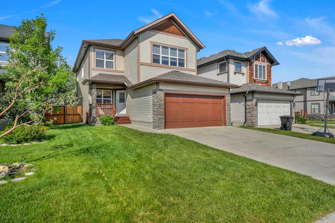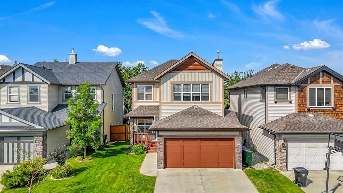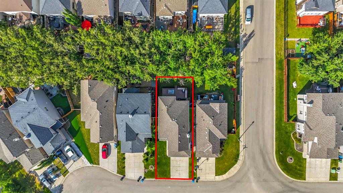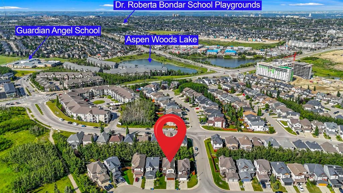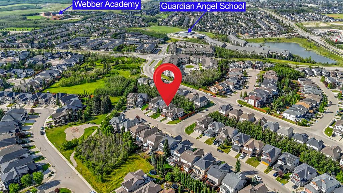99 Aspen Stone Crescent SW
Calgary T3H 5Y8
MLS® Number: A2247413
$ 999,900
4
BEDROOMS
3 + 1
BATHROOMS
2005
YEAR BUILT
Located on a peaceful street in coveted Aspen Woods, this four-bedroom executive home is located on one of the largest lots in the community, and comes complete with a fully landscaped backyard oasis that boats a stunning water feature, immaculate vegetation, underground irrigation, multiple sitting areas including a stamped concrete patio, and tons of room for your family and friends to relax and play. Ideally located steps from a park/playground, and walking distance to Webber Academy, Calgary Academy, Guardian Angel School, Rundle College, and the amenities of Aspen Landing, this lot and location cannot be surpassed. Through the front entryway you are greeted by a spacious front entryway with room for bench seating. Beautiful French doors at the front of the home lead you to a sprawling office space with a large west facing window and room for two desks, or a large desk with a seating area. The open-concept main living space flows effortlessly and is flooded with natural light through multiple expansive windows overlooking your spectacular backyard from all angles. The spacious kitchen showcases rich wood shaker cabinetry, a massive island with bar seating, stainless steel appliances, and a spacious walk-through pantry leading to your garage. The kitchen opens to your airy living room that features tons of room for seating, a charming, tiled fireplace with a timeless mantle, and built-in speakers. The expansive dining room provides ample space for a large table to accommodate large gatherings. From the dining room, step outside onto your large stamped concrete patio with room for a dining set, BBQ, smoker, and more. This backyard sanctuary offers room for sporting activities, trampolines, playsets, and more. The beautiful garden beds have been meticulously manicured throughout the years and are brimming with incredible flowers, plants, shrubs, and trees bringing both peace and privacy to the space. Nature is at your doorstep. The main floor is completed with a powder room, and mudroom with laundry. Upstairs showcases your vast primary bedroom with room for king-sized furniture as well as additional furniture. The primary ensuite bathroom features a large soaker tub, stand up shower, private water closet, and spacious walk-in-closet. Down the hall features two additional large bedrooms with large, cheerful windows and closet organizers. The upper floor come complete with a 4-piece bathroom, and large linen closet. The basement has been expertly curated, and recently finished, and includes a large media area with tasteful, rich shiplap and a flex space with room for an additional office space. The lower level features a den that is currently being utilized as a playroom, a large fourth bedroom with beautiful glass paneled closet doors, a large storage room, and a spacious utility room with additional storage. This beautiful home is a rare find with its lot size eclipsing 10,000sqft, and is perfectly located with access to walking paths, parks, schools, and more.
| COMMUNITY | Aspen Woods |
| PROPERTY TYPE | Detached |
| BUILDING TYPE | House |
| STYLE | 2 Storey |
| YEAR BUILT | 2005 |
| SQUARE FOOTAGE | 2,107 |
| BEDROOMS | 4 |
| BATHROOMS | 4.00 |
| BASEMENT | Finished, Full |
| AMENITIES | |
| APPLIANCES | Dishwasher, Dryer, Electric Stove, Garage Control(s), Microwave Hood Fan, Refrigerator, Washer, Window Coverings |
| COOLING | None |
| FIREPLACE | Gas, Living Room, Mantle, Stone |
| FLOORING | Carpet, Hardwood, Tile |
| HEATING | Forced Air |
| LAUNDRY | Main Level |
| LOT FEATURES | Back Yard, Few Trees, Front Yard, Garden, Landscaped, Lawn, Level, Pie Shaped Lot, Private, Secluded, Sloped |
| PARKING | Double Garage Attached |
| RESTRICTIONS | None Known |
| ROOF | Asphalt Shingle |
| TITLE | Fee Simple |
| BROKER | RE/MAX First |
| ROOMS | DIMENSIONS (m) | LEVEL |
|---|---|---|
| Game Room | 19`7" x 16`7" | Basement |
| Den | 12`11" x 9`8" | Basement |
| Bedroom | 13`0" x 10`8" | Basement |
| 3pc Bathroom | 8`7" x 4`10" | Basement |
| Furnace/Utility Room | 19`0" x 11`0" | Basement |
| Storage | 10`0" x 8`0" | Basement |
| Foyer | 7`0" x 7`0" | Main |
| Kitchen | 13`11" x 11`11" | Main |
| Pantry | 6`11" x 4`6" | Main |
| Living Room | 17`0" x 14`0" | Main |
| Dining Room | 14`0" x 10`0" | Main |
| 2pc Bathroom | 7`0" x 7`0" | Main |
| Office | 11`3" x 10`3" | Main |
| Mud Room | 9`3" x 6`3" | Main |
| Bedroom - Primary | 18`7" x 13`7" | Upper |
| Walk-In Closet | 12`0" x 6`0" | Upper |
| 4pc Ensuite bath | 13`5" x 12`3" | Upper |
| Bedroom | 15`4" x 9`5" | Upper |
| Bedroom | 15`4" x 9`5" | Upper |
| 4pc Bathroom | 7`11" x 4`11" | Upper |

