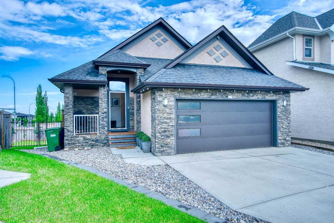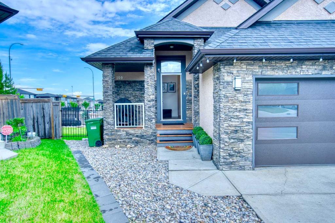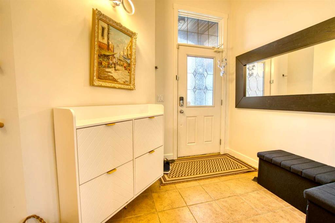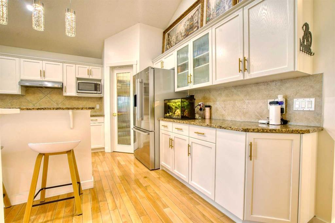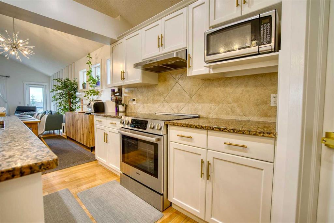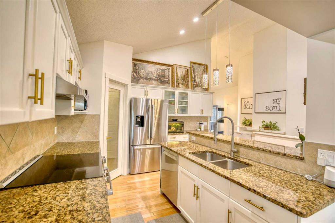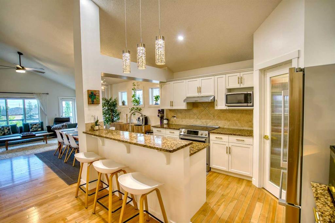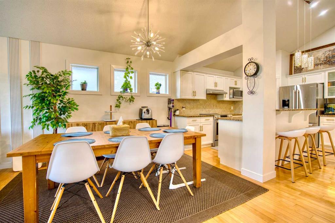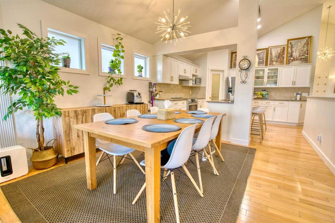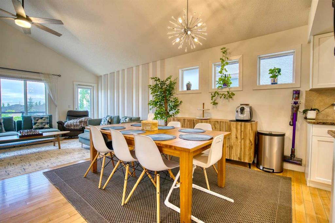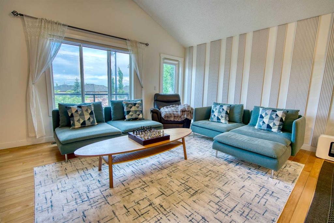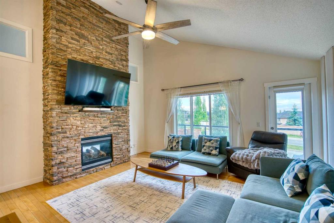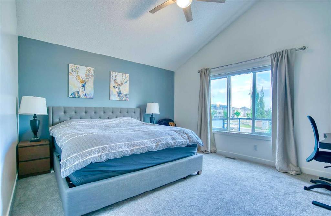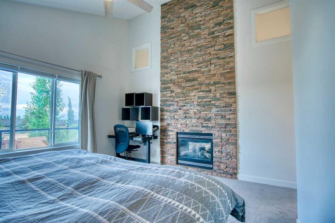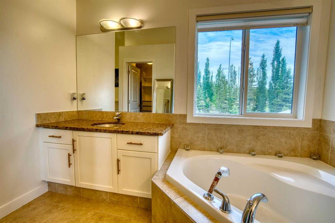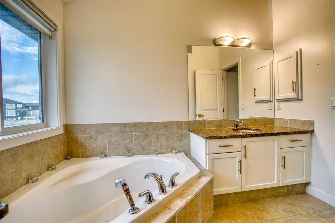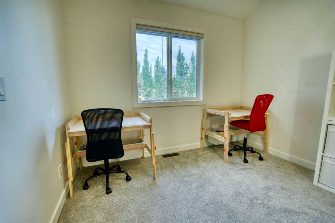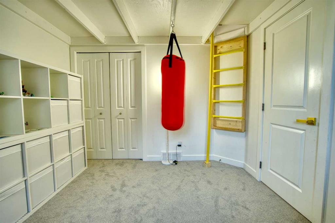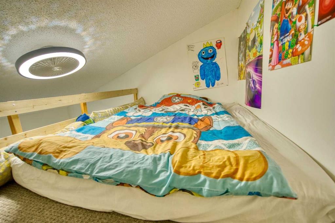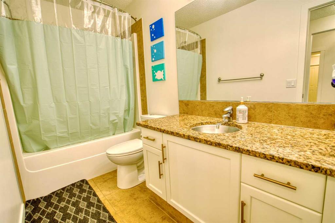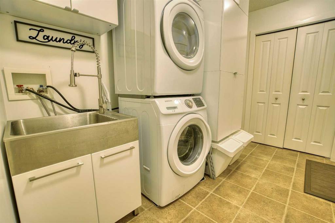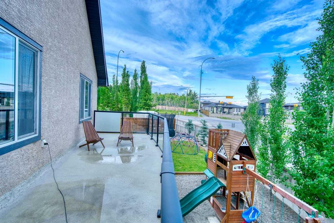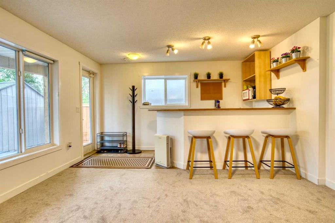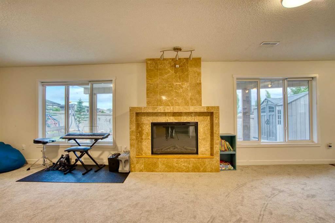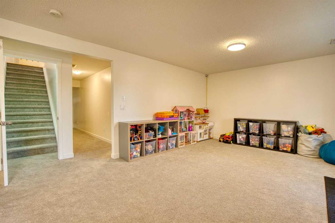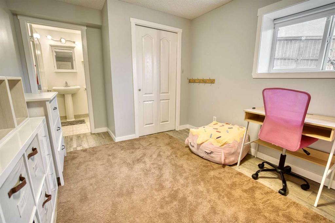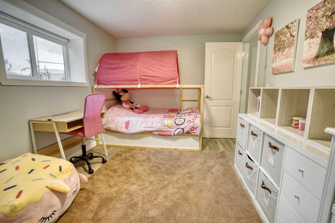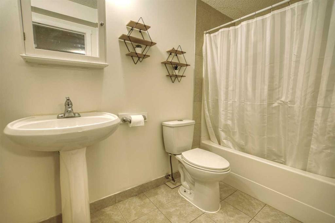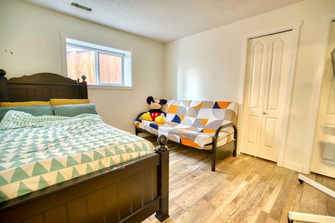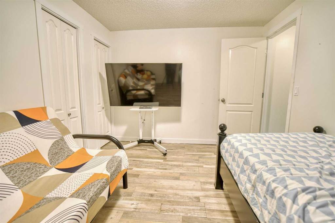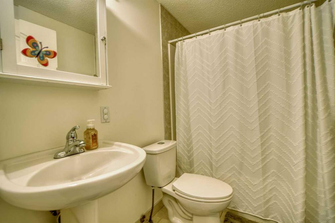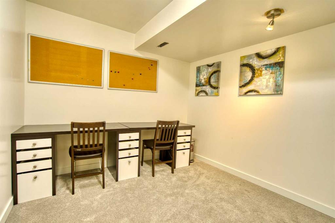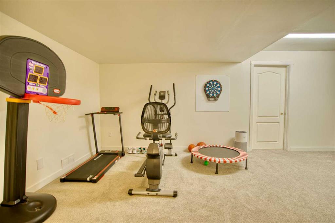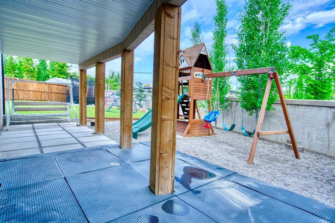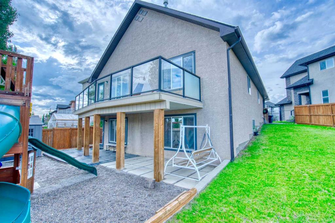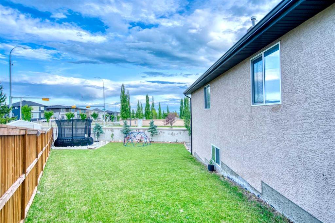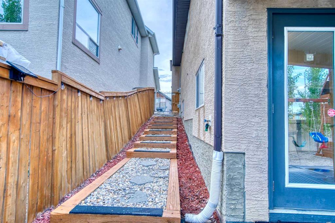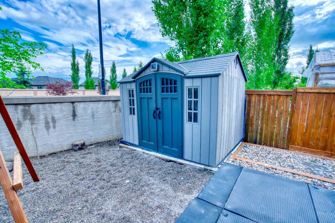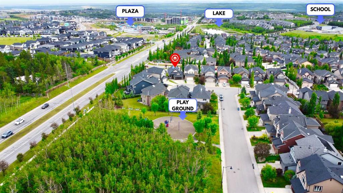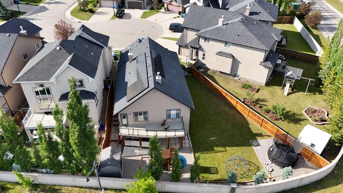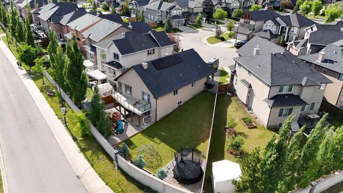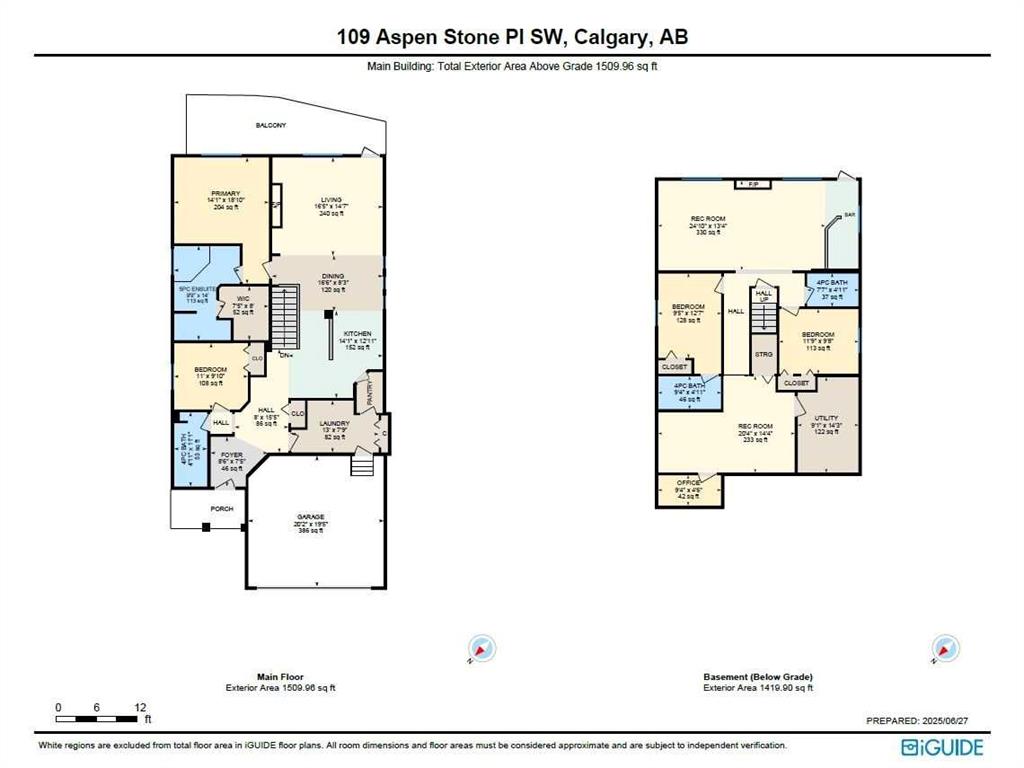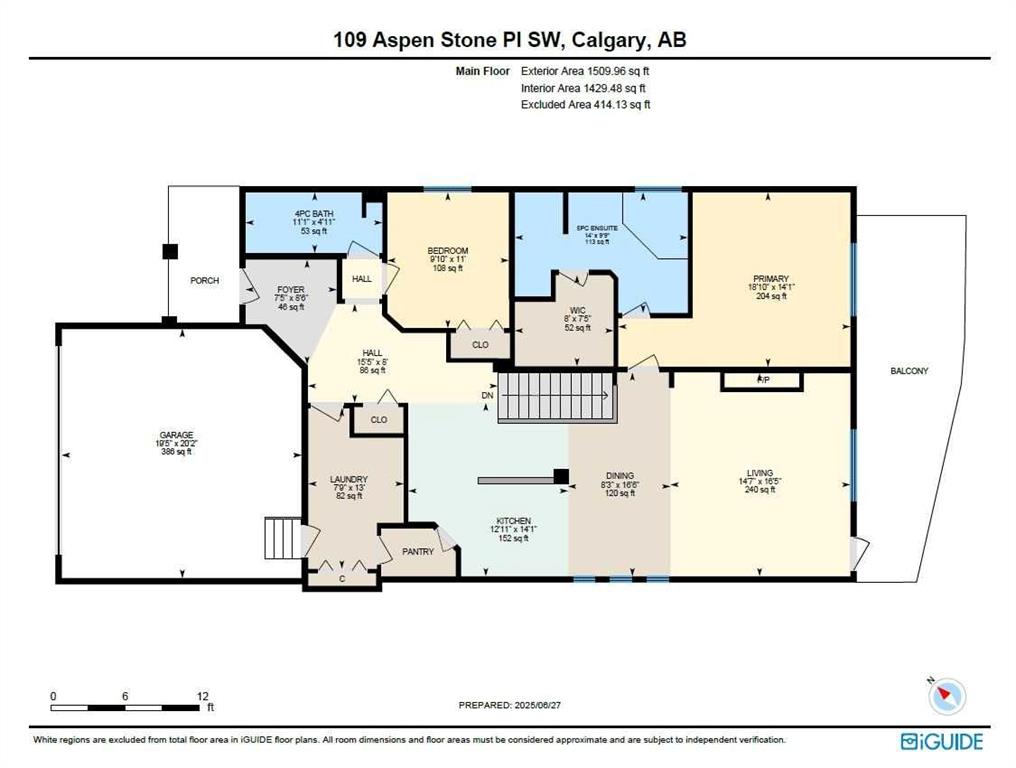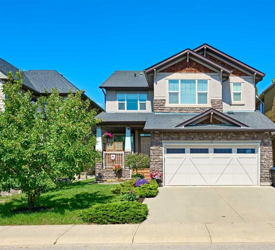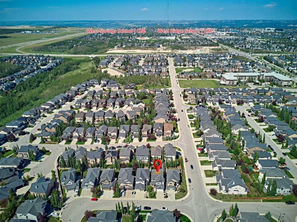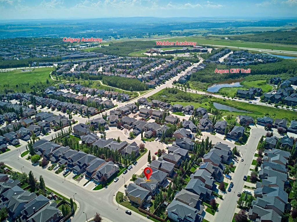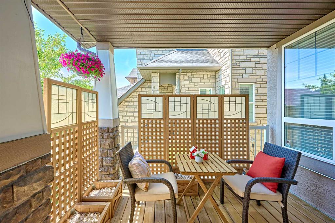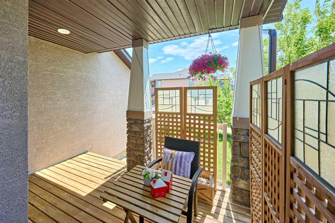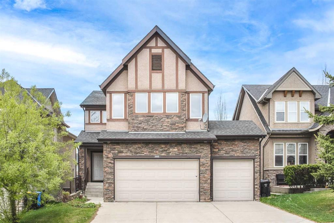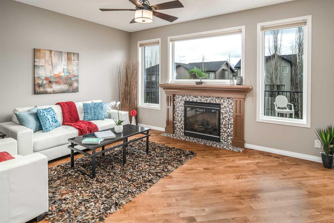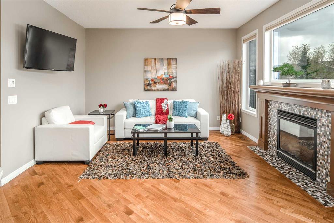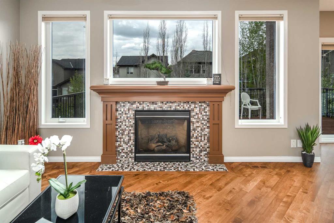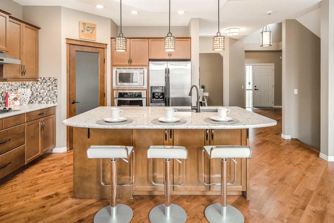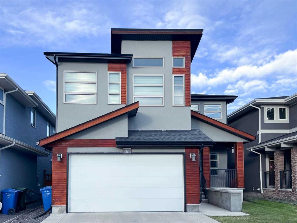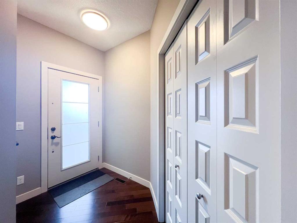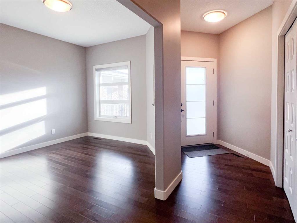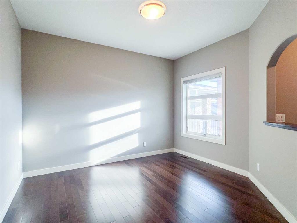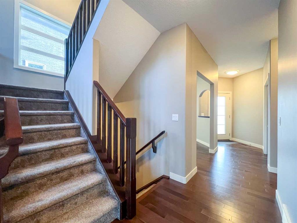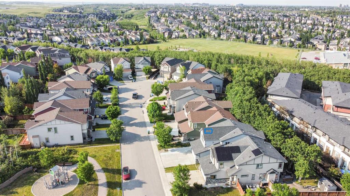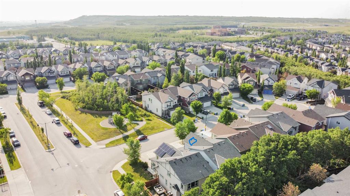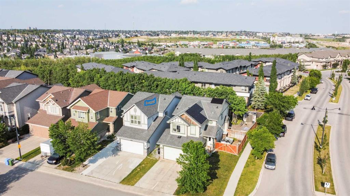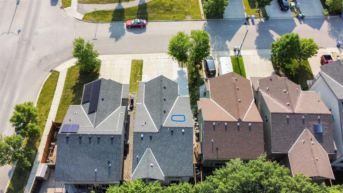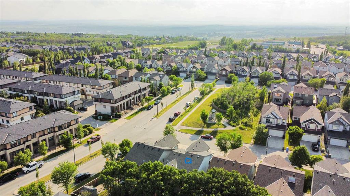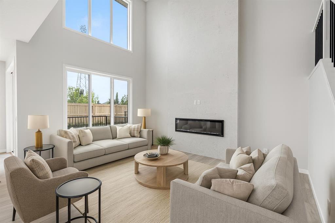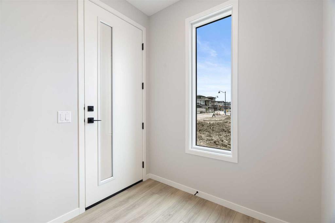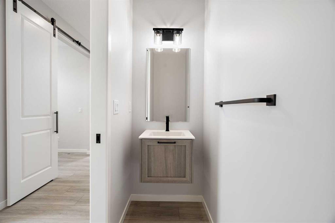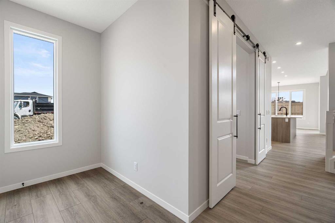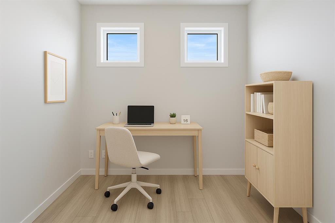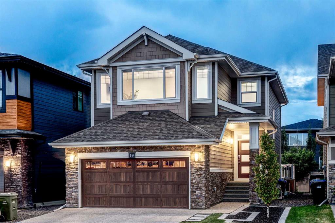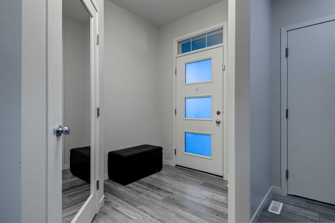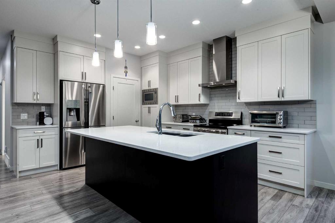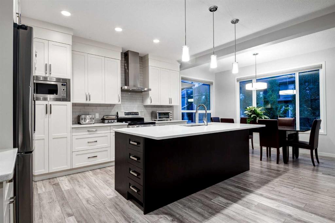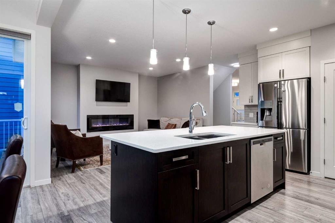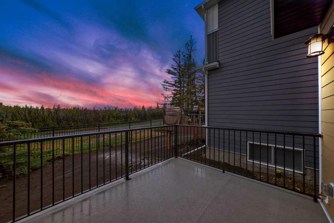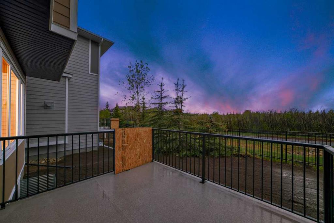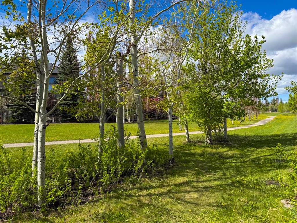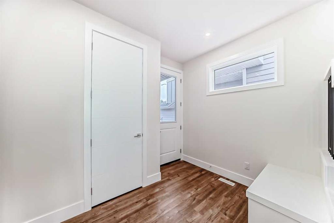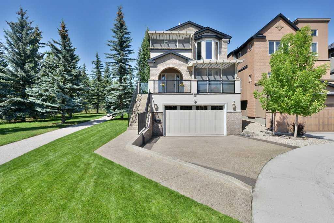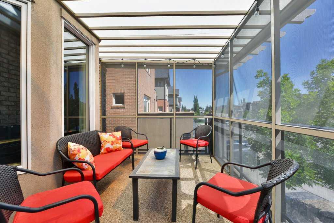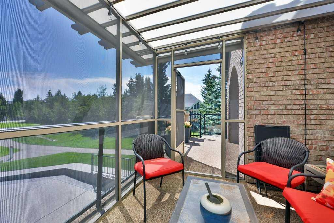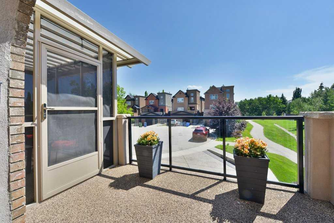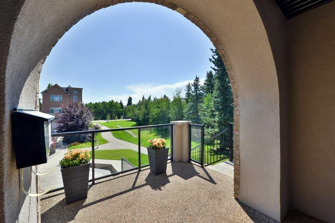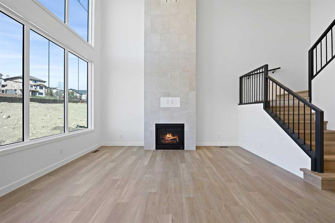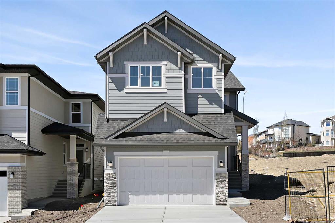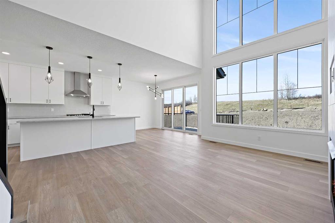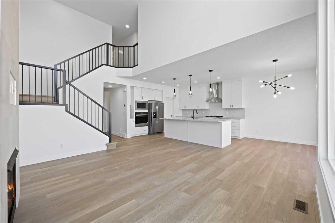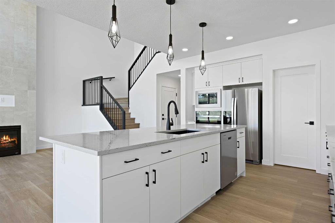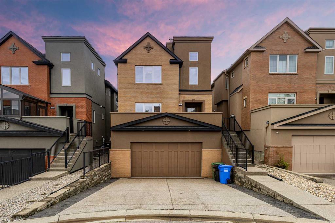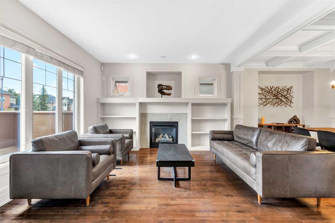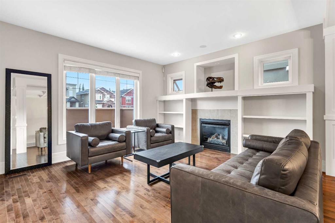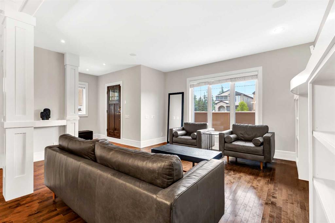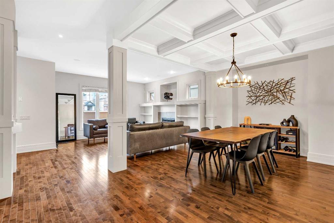109 Aspen Stone Place SW
Calgary T3H 0H4
MLS® Number: A2235816
$ 1,190,000
4
BEDROOMS
4 + 0
BATHROOMS
1,506
SQUARE FEET
2007
YEAR BUILT
Click brochure link for more details. Welcome to 109 Aspen Stone Place SW. Nestled in the heart of Aspen Woods, this beautifully appointed home offers elegance, convenience, and thoughtful design at every turn. Located on a quiet cul-de-sac pie lot, this residence provides a private retreat just steps from educational institutions. From the moment you arrive, you’ll notice the stunning curb appeal and new insulated smart garage door—complete with front-yard monitoring and automatic closing. Interior Highlights: •Soaring ultra-high vaulted ceilings that flood the main living spaces with natural light •Bosch stainless steel appliances, modern finishes, and a chef-inspired kitchen •Double-sided gas fireplace warming both the main living room and luxurious master bedroom •Master retreat complete with walk-in closet, spa-like ensuite with soaker tub and separate shower •Four full 4-piece bathrooms, all featuring bathtubs •A fully renovated basement offering two additional bedrooms, an office, two recreation rooms, a fireplace, and a second laundry room. Outdoor & Smart Features: •Professionally landscaped backyard oasis with extended patio, built-in kids’ playground, and sprinkler system •10-second walk to a public playground and a Montessori preschool •Solar panel system that not only eliminates electricity bills but also generates income •Full Google Smart Home integration—control your lights, ceiling fans, garage door, and security cameras with ease •Backyard storage shed and thoughtful upgrades throughout for modern convenience Location Perks: •Minutes from Aspen Landing Shopping Centre for groceries, dining, and boutique shopping •Direct access to Stoney Trail •Close proximity to Westside Recreation Centre and the West LRT Line
| COMMUNITY | Aspen Woods |
| PROPERTY TYPE | Detached |
| BUILDING TYPE | House |
| STYLE | Bungalow |
| YEAR BUILT | 2007 |
| SQUARE FOOTAGE | 1,506 |
| BEDROOMS | 4 |
| BATHROOMS | 4.00 |
| BASEMENT | Finished, Full, Walk-Out To Grade |
| AMENITIES | |
| APPLIANCES | Dishwasher, Range Hood, Refrigerator, See Remarks, Stove(s) |
| COOLING | None |
| FIREPLACE | Electric, Gas, Mantle, Masonry, Tile |
| FLOORING | Carpet, Hardwood |
| HEATING | Forced Air, Natural Gas |
| LAUNDRY | Laundry Room, Multiple Locations |
| LOT FEATURES | Cul-De-Sac, Irregular Lot, Landscaped, Low Maintenance Landscape |
| PARKING | Double Garage Attached |
| RESTRICTIONS | Call Lister |
| ROOF | Asphalt Shingle |
| TITLE | Fee Simple |
| BROKER | Honestdoor Inc. |
| ROOMS | DIMENSIONS (m) | LEVEL |
|---|---|---|
| 4pc Bathroom | 0`0" x 0`0" | Basement |
| 4pc Bathroom | 0`0" x 0`0" | Basement |
| Bedroom | 9`4" x 14`11" | Basement |
| Bedroom | 11`9" x 9`8" | Basement |
| Office | 9`4" x 4`8" | Basement |
| Game Room | 20`4" x 13`4" | Basement |
| Game Room | 24`10" x 13`4" | Basement |
| Furnace/Utility Room | 9`1" x 14`3" | Basement |
| 4pc Bathroom | 0`0" x 0`0" | Main |
| 5pc Ensuite bath | 0`0" x 0`0" | Main |
| Bedroom | 10`11" x 9`10" | Main |
| Dining Room | 16`5" x 8`3" | Main |
| Kitchen | 14`0" x 12`11" | Main |
| Laundry | 13`0" x 7`9" | Main |
| Living Room | 16`4" x 14`7" | Main |
| Bedroom - Primary | 14`1" x 18`10" | Main |

