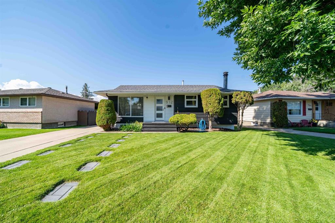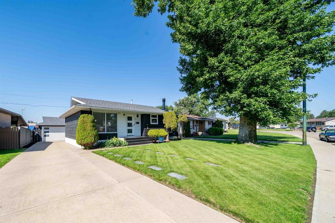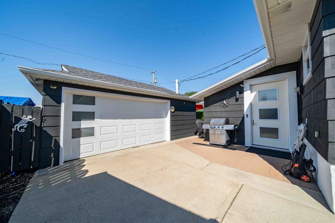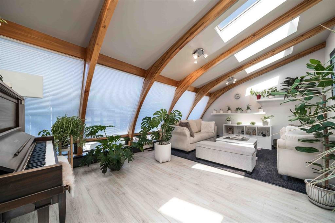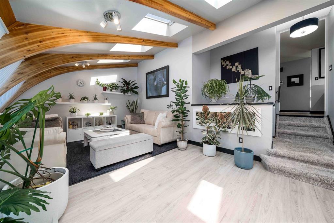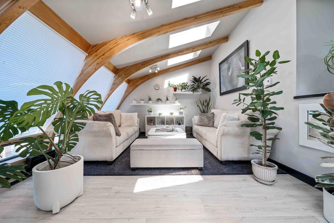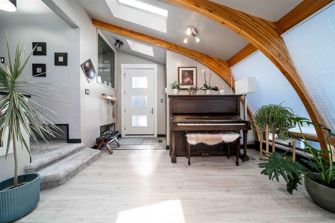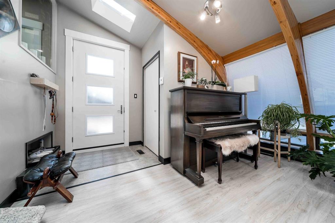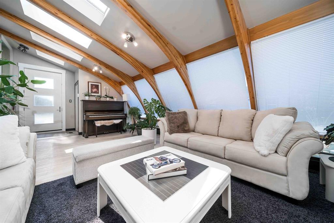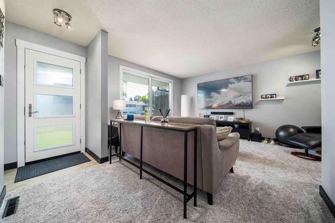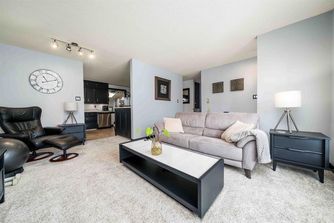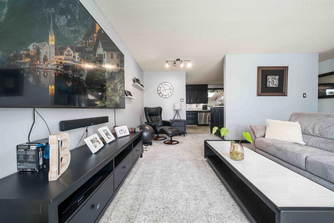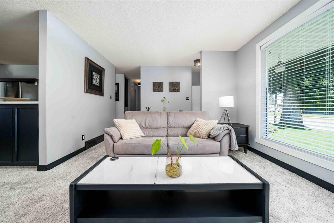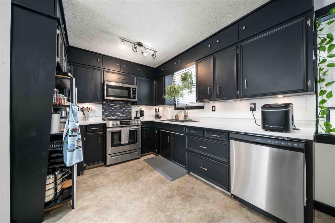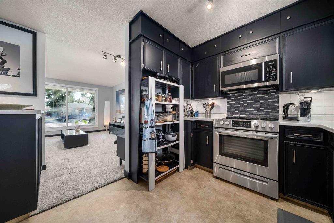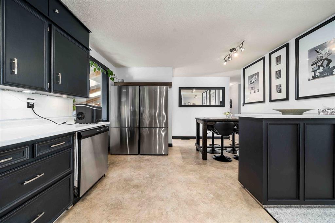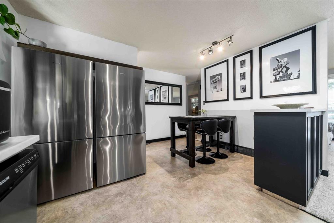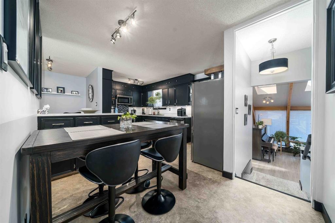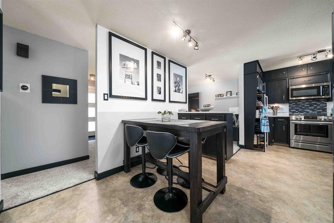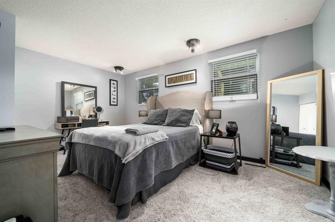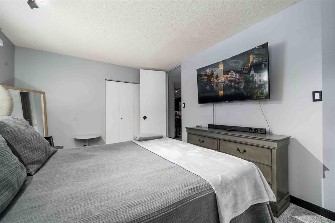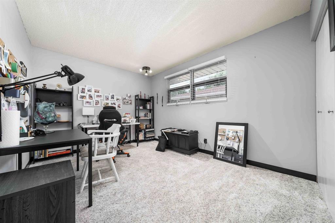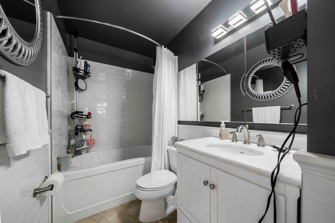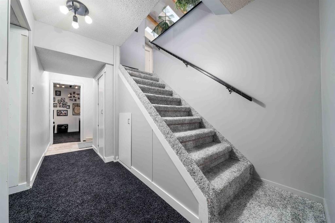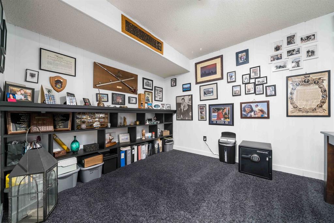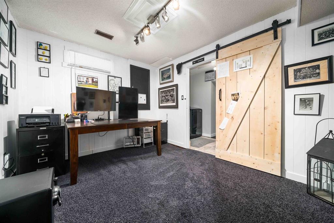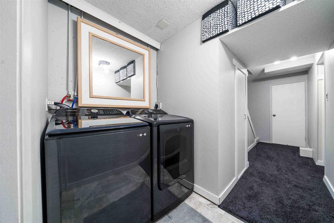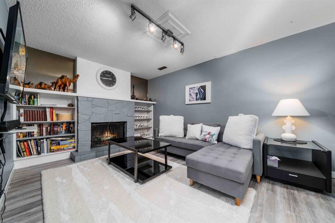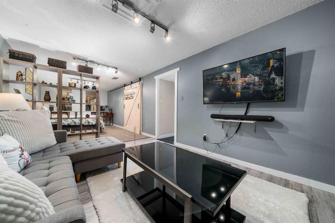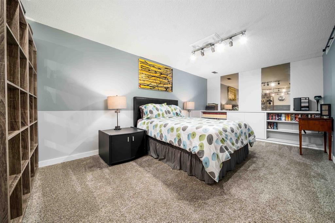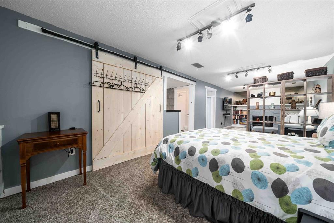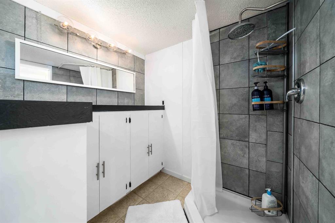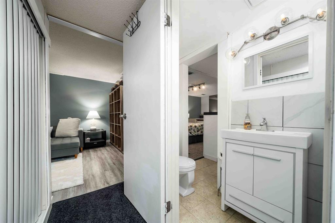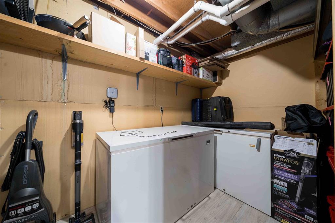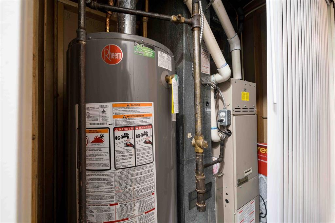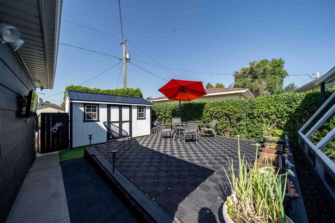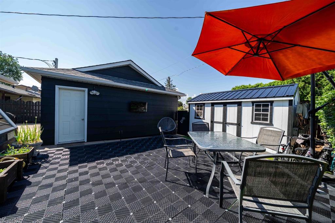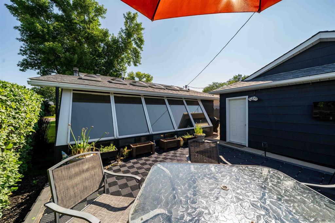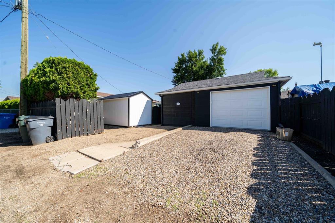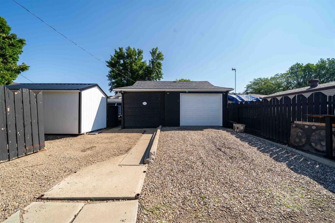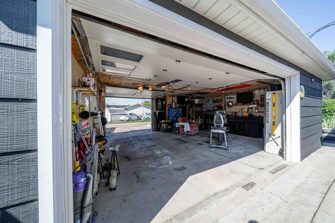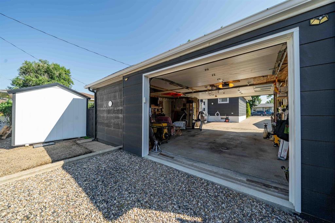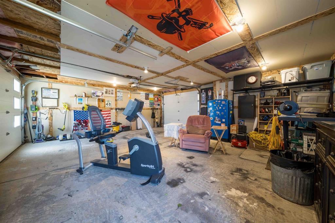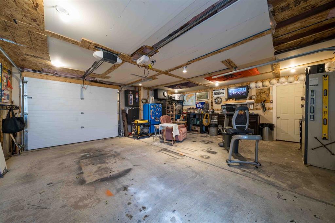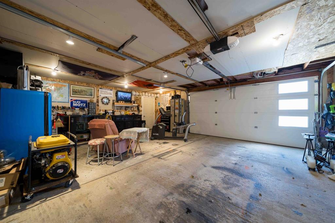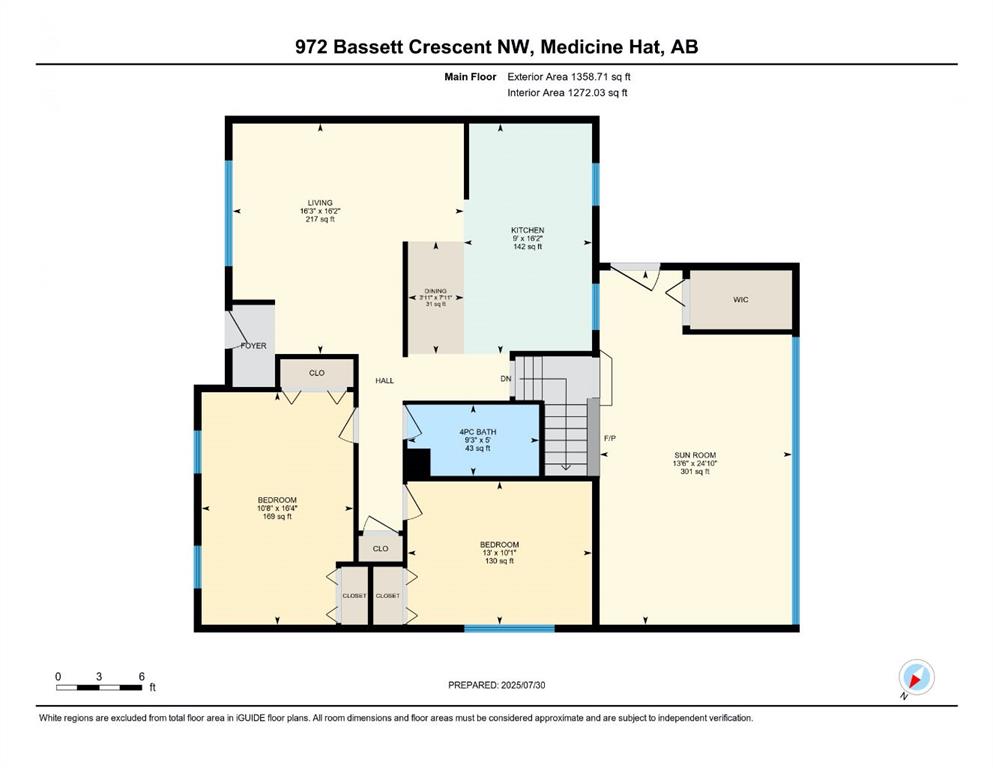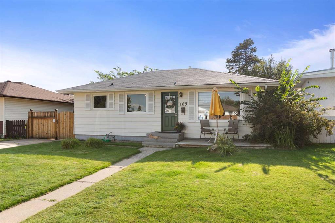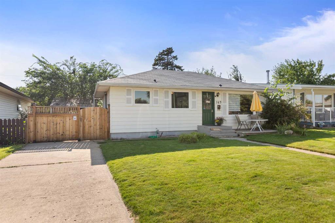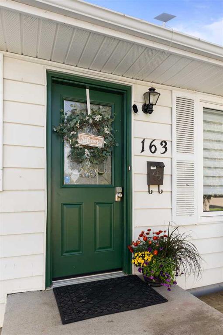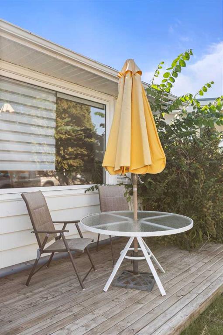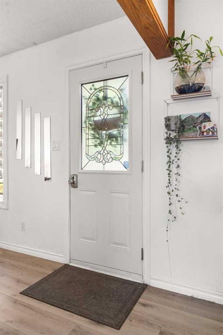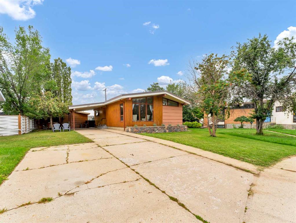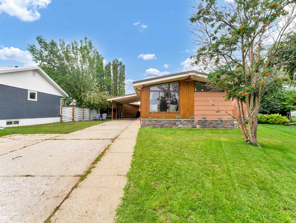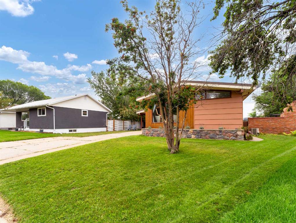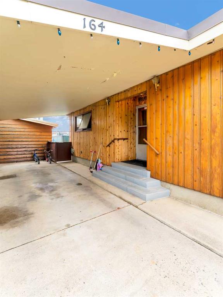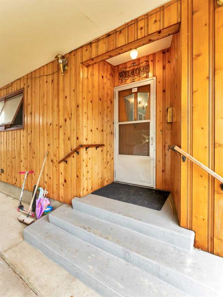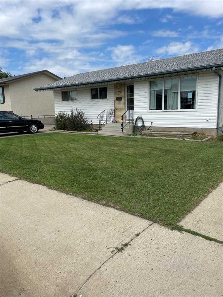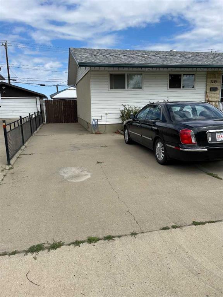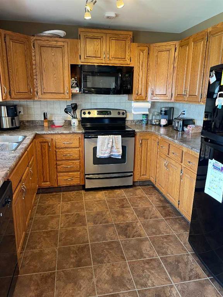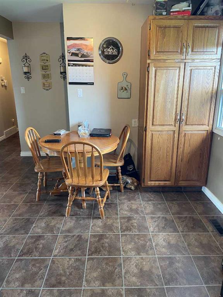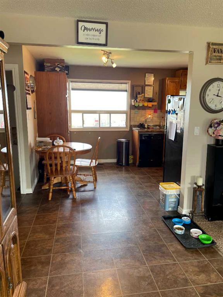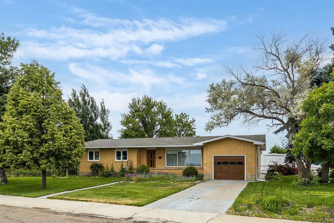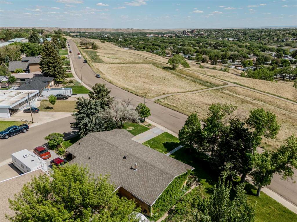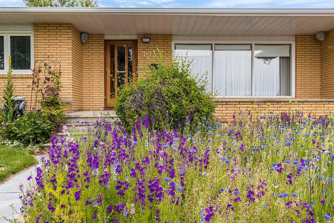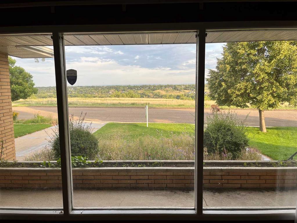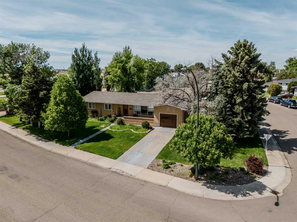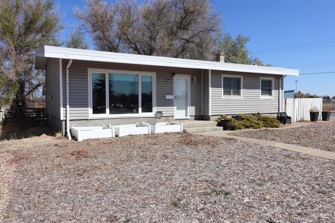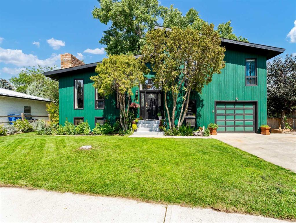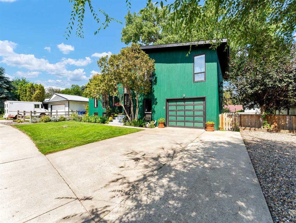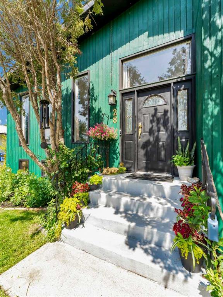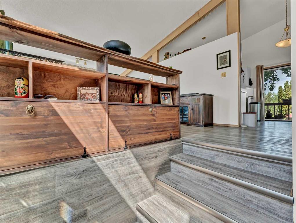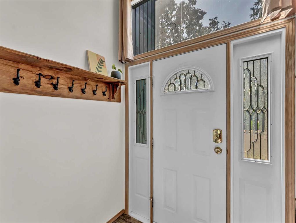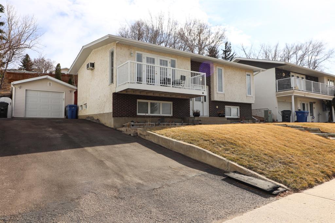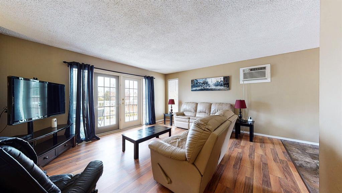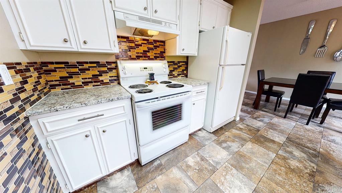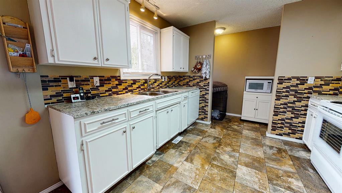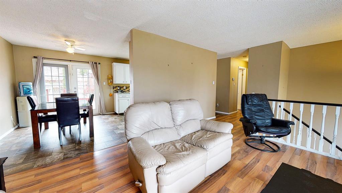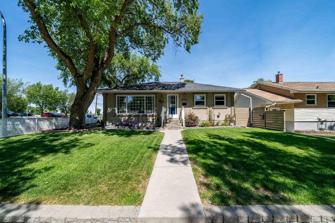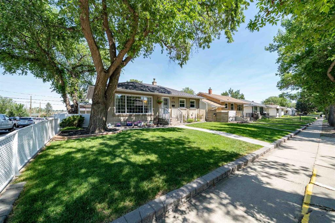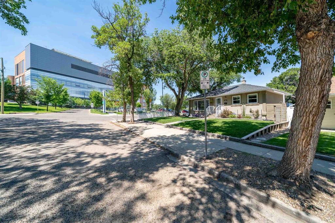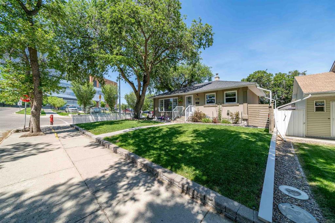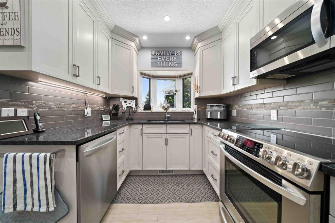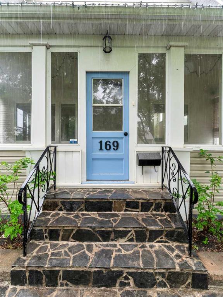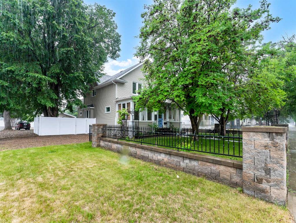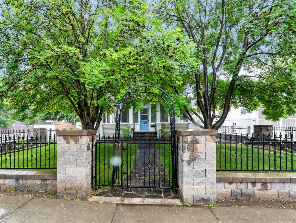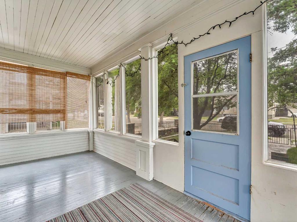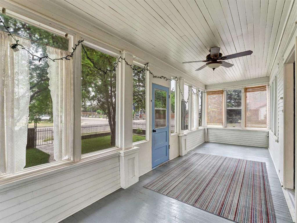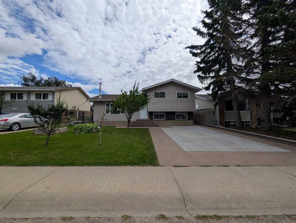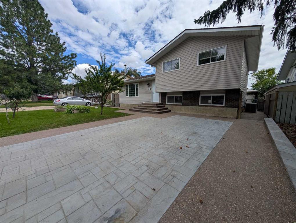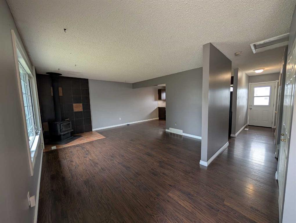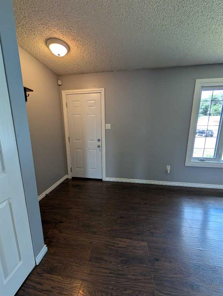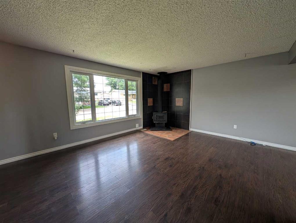972 Bassett Crescent NW
Medicine Hat T1A 6Z4
MLS® Number: A2248280
$ 399,900
3
BEDROOMS
2 + 0
BATHROOMS
1964
YEAR BUILT
This gorgeous 1359 sq ft bungalow has been completely transformed and is ready for new owners to move in and enjoy this touch of modern in a mature neighbourhood. From the moment you drive up, you'll see the amount of work that has been put into every inch of this home. The exterior of the home screams "pride of ownership" and this can also be felt from the moment you step in the door. One foot inside the back sunroom and you'll understand what a hidden gem this home is, and you'll instantly be excited to see the rest! This gorgeous 4 season room features beautiful exposed curved wood beams, modern vinyl flooring, tinted windows, and an abundance of space to make this room whatever you want. Move up a few steps to the main floor where you'll find the functional kitchen with dining area, fully equipped with a newer stainless steel appliance package. The front livingroom boasts an abundance of natural daylight through the large front window. Two bedrooms on the main floor including the super-spacious primary bedroom with dual closets. "Flexibility" is the best word to describe the basement, which offers all the space you need to use it any way you wish. One basement bedroom is currently being used as an office, but certainly provides you with additional options. The huge family room is currently divided into a comfortable family room area and additional sleeping space, but you'll see that this floorplan opens up all sorts of opportunities. The handy laundry area is located downstairs, along with a 3pc bathroom and a generous storage room. The backyard is one that needs to be seen to be fully appreciated, with a sizeable patio, small artificial grass area, custom storage shed, and additional parking area. This outdoor oasis offers incredible privacy with extremely low maintenance. The 22x24 DRIVE-THRU garage keeps your vehicle protected from the elements, and offers all the additional workspace and storage that you need. This is the move-in ready home that you've been waiting for!
| COMMUNITY | Northwest Crescent Heights |
| PROPERTY TYPE | Detached |
| BUILDING TYPE | House |
| STYLE | Bungalow |
| YEAR BUILT | 1964 |
| SQUARE FOOTAGE | 1,359 |
| BEDROOMS | 3 |
| BATHROOMS | 2.00 |
| BASEMENT | Finished, Full |
| AMENITIES | |
| APPLIANCES | Central Air Conditioner, Microwave, Refrigerator, Stove(s), Washer/Dryer |
| COOLING | Central Air |
| FIREPLACE | Family Room, Wood Burning |
| FLOORING | Carpet, Vinyl |
| HEATING | Forced Air |
| LAUNDRY | In Basement |
| LOT FEATURES | Back Lane, Back Yard, Landscaped |
| PARKING | Double Garage Detached |
| RESTRICTIONS | None Known |
| ROOF | Asphalt Shingle |
| TITLE | Fee Simple |
| BROKER | ROYAL LEPAGE COMMUNITY REALTY |
| ROOMS | DIMENSIONS (m) | LEVEL |
|---|---|---|
| Family Room | 33`10" x 10`6" | Basement |
| Bedroom | 9`1" x 13`0" | Basement |
| 3pc Bathroom | 0`0" x 0`0" | Basement |
| Storage | 13`3" x 7`3" | Basement |
| Sunroom/Solarium | 24`10" x 13`6" | Main |
| Kitchen | 16`2" x 9`0" | Main |
| Living Room | 16`2" x 16`3" | Main |
| Bedroom - Primary | 16`4" x 10`8" | Main |
| 4pc Bathroom | 0`0" x 0`0" | Main |
| Bedroom | 10`1" x 13`0" | Main |
| Dinette | 7`11" x 3`11" | Main |

