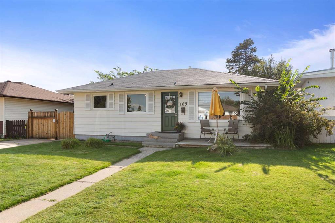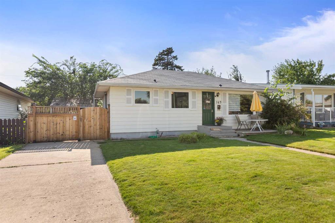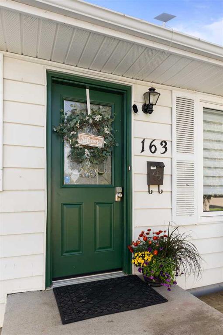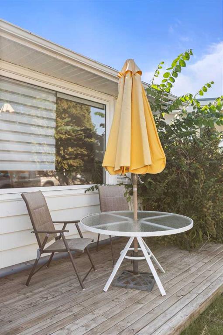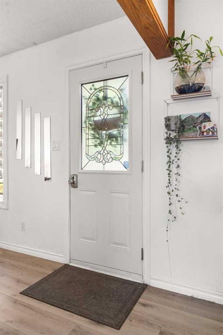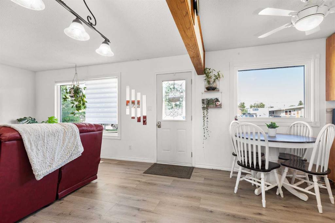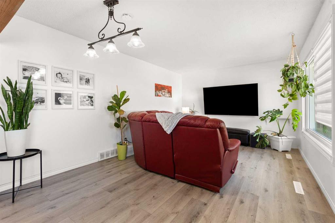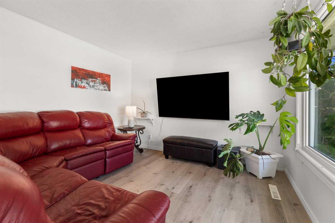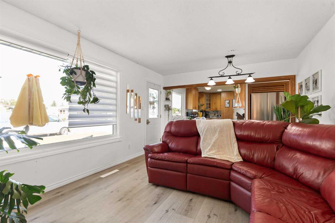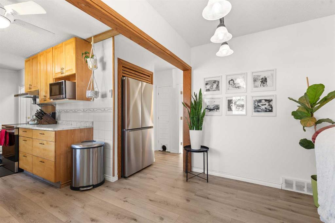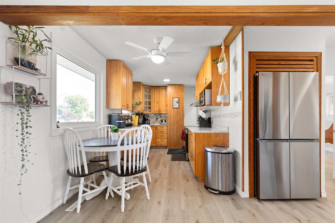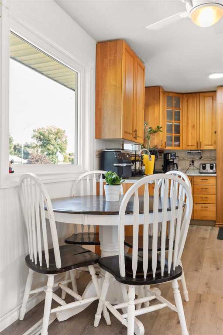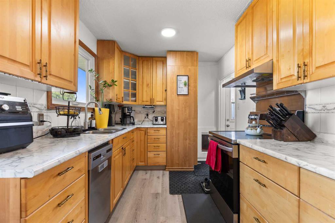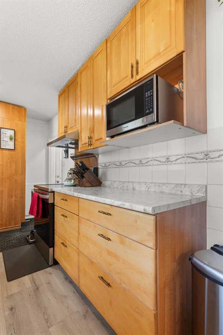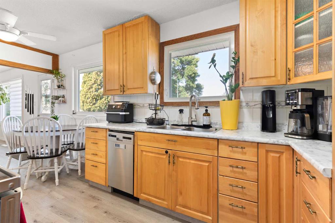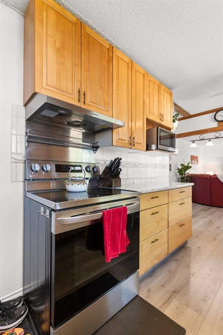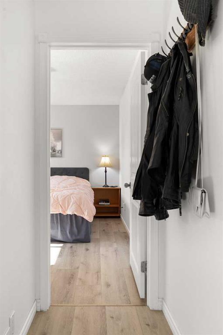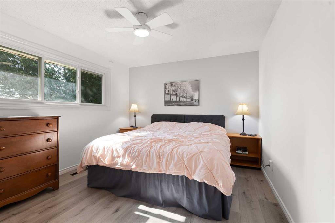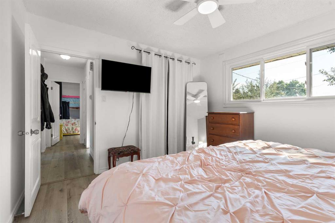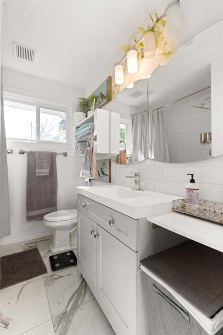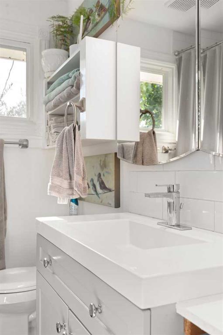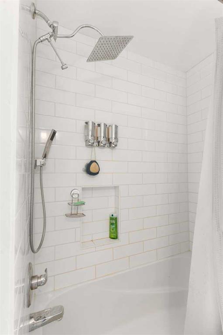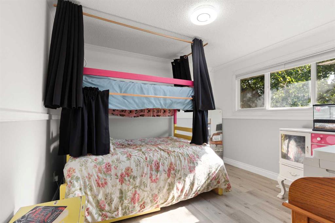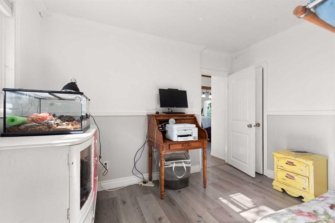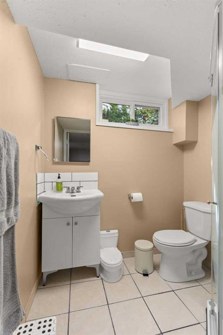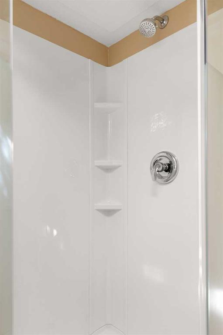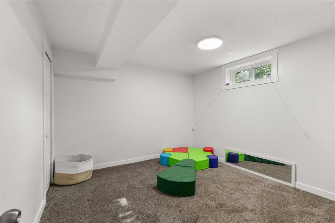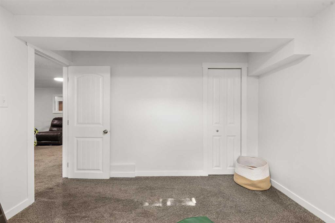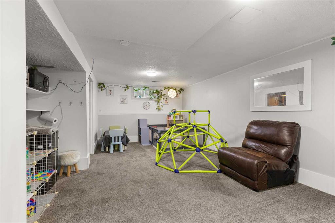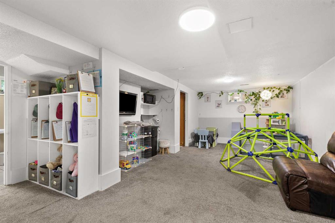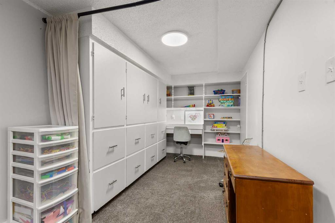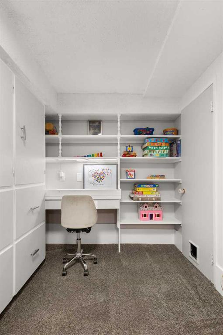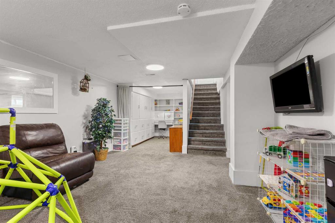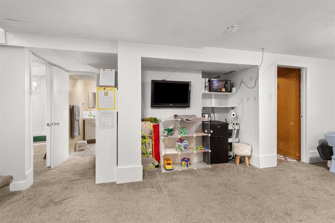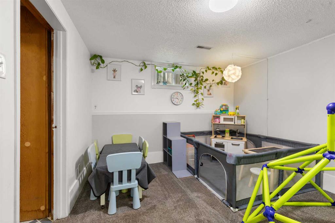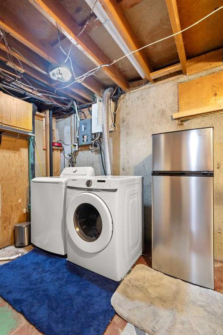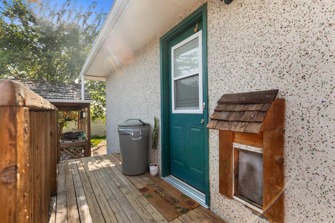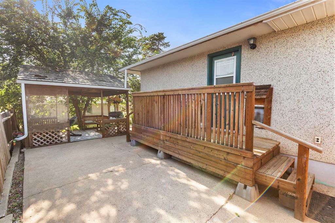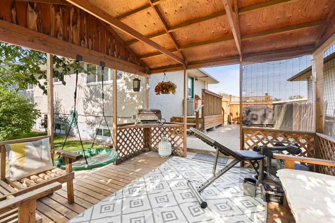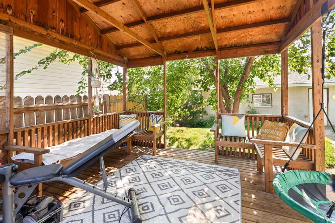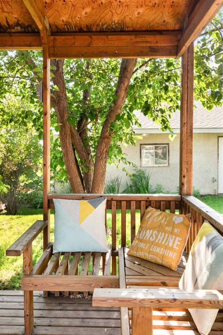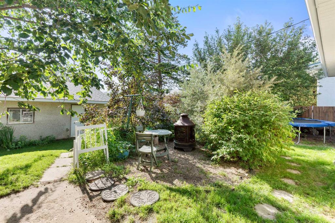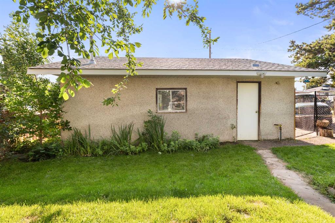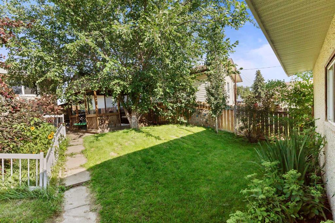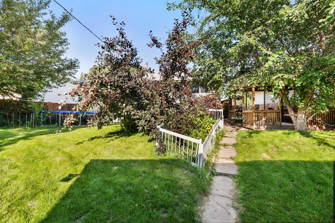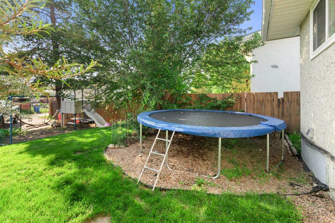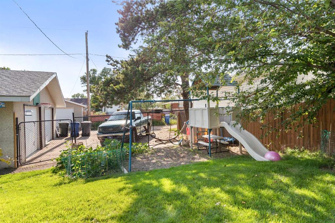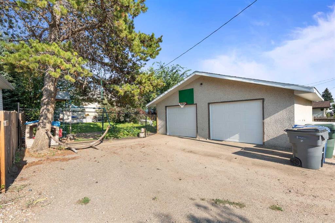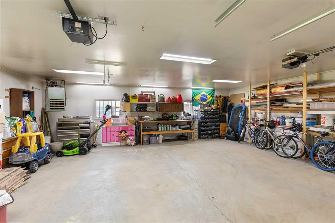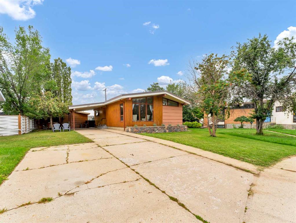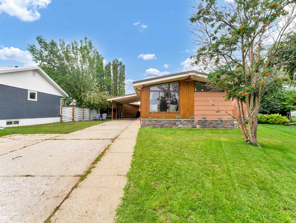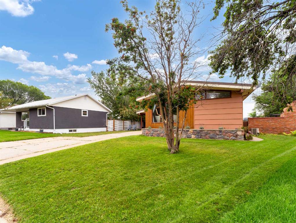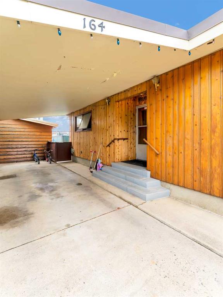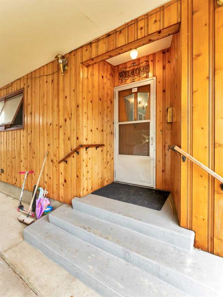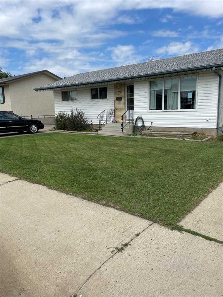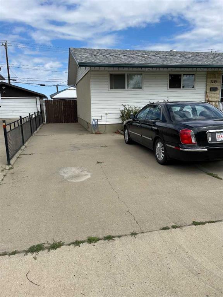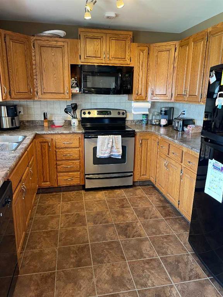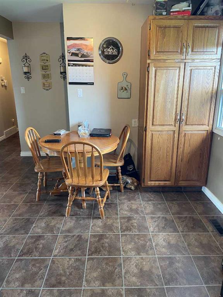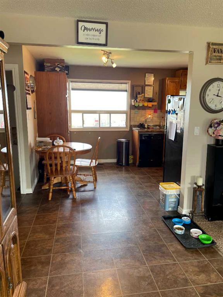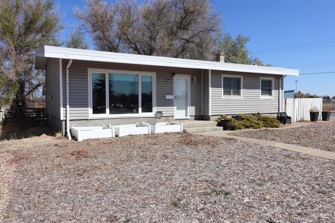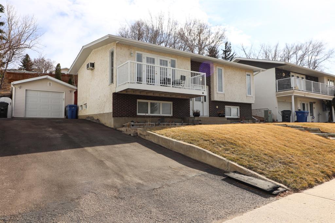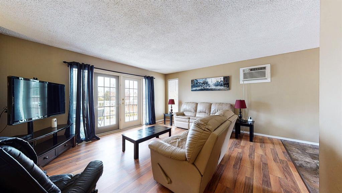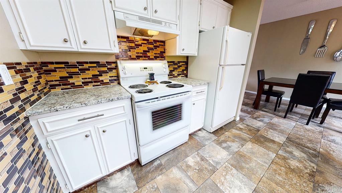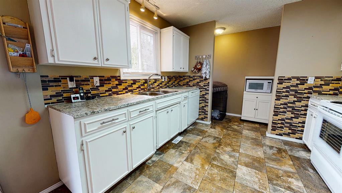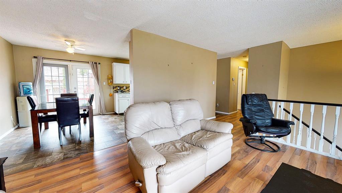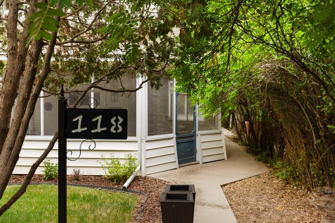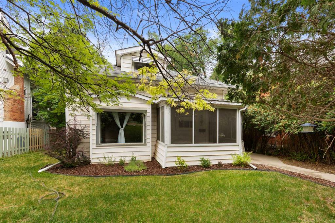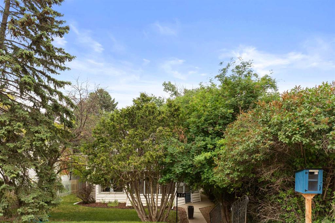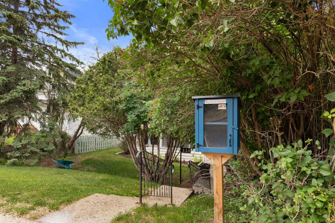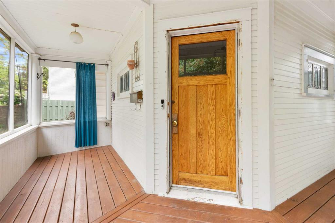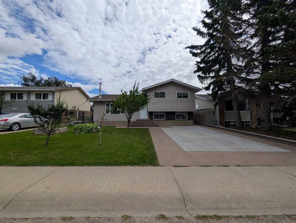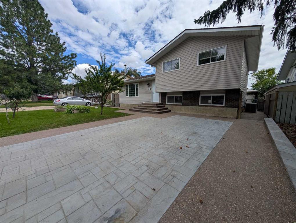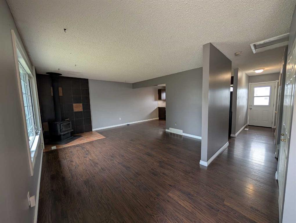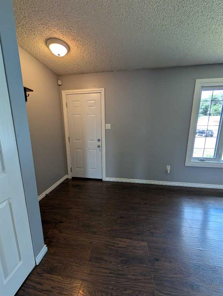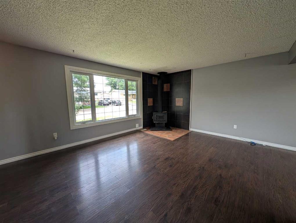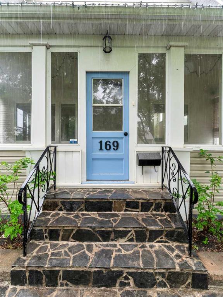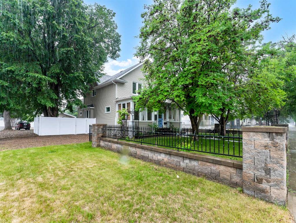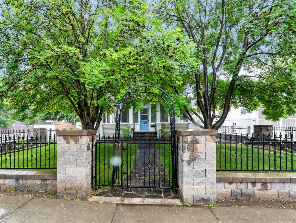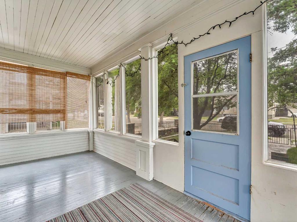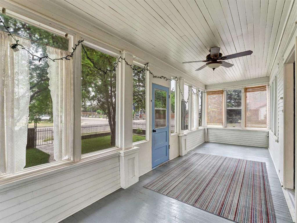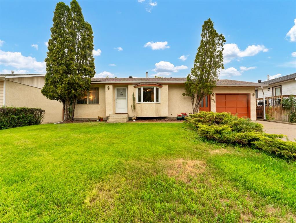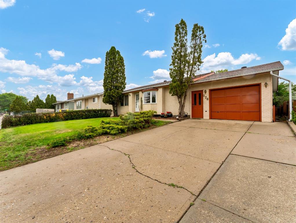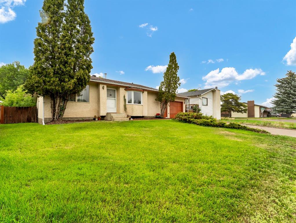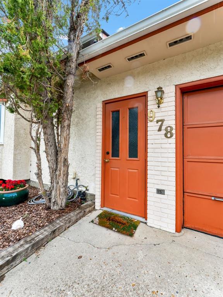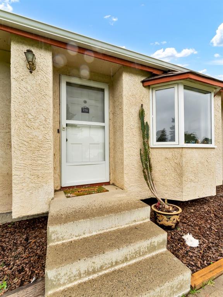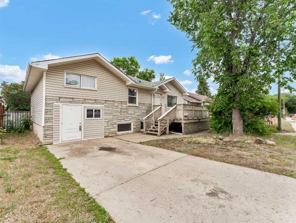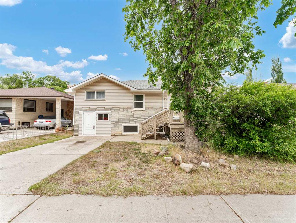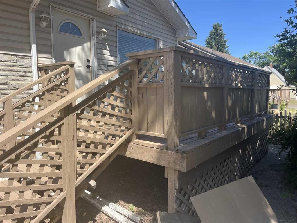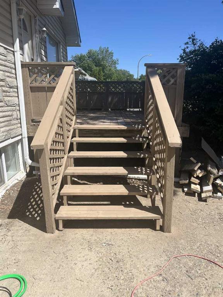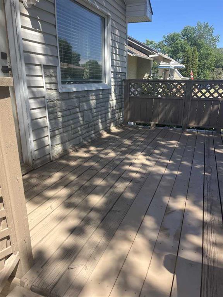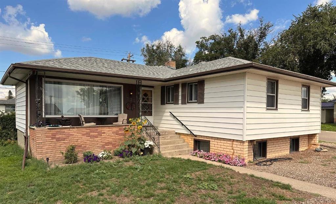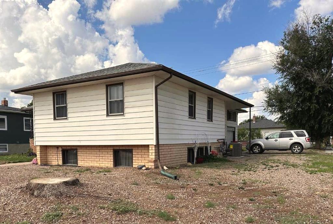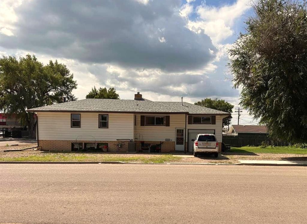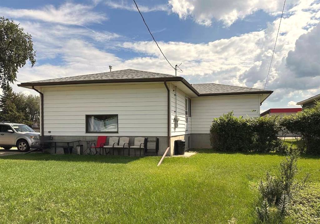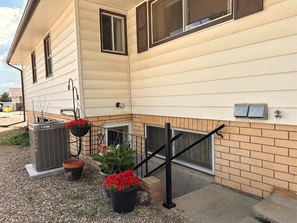163 Herald Drive NW
Medicine Hat T1A 6Y3
MLS® Number: A2248962
$ 349,900
3
BEDROOMS
2 + 0
BATHROOMS
898
SQUARE FEET
1959
YEAR BUILT
Welcome to 163 Herald Dr NW – a home that truly delivers turnkey living in one of Medicine Hat’s most sought-after neighbourhoods, steps away from Vincent Massey School and Herald Park. Perfectly suited for first-time buyers, small families, or those looking to downsize without sacrificing comfort, this property blends modern upgrades with functional living spaces, all set on a quiet street in Crescent Heights. From the moment you arrive, you’ll appreciate the pride of ownership throughout this property. The private yard is a peaceful retreat, complete with underground sprinklers in both the front and back to keep your landscaping lush with minimal effort. The huge heated and fully finished double detached garage (26X27.5 ft) offers ample space for vehicles, storage, and hobbies – a true bonus for any homeowner. Step inside and you’re welcomed by a bright and inviting open-concept kitchen, dining, and living area that’s perfect for everyday living and entertaining. The kitchen boasts lots of beautiful cabinets and has been refreshed with brand-new countertops, fridge, and stove, while the main floor flooring was replaced in 2024 for a fresh, modern feel. Two comfortable bedrooms and a full bathroom renovated in 2024 complete the main level. The lower level is just as impressive, offering a large secondary living space ideal for a rec room, home theatre, or kids’ play area. There’s also a spacious third bedroom, a beautifully updated 3-piece bathroom (2025), and a oversized furnace/laundry area great for storage! Major upgrades give you peace of mind, including a new HVAC system (2024), hot water tank (2021), and vinyl windows and doors (2022). These improvements, along with the tasteful cosmetic updates, mean you can move in and enjoy your new home right away – no projects required. If you’ve been searching for a well-cared-for property in Crescent Heights that offers value, updates, and the perfect location, this is the one. Book your showing today and see why 163 Herald Dr NW should be your next address!
| COMMUNITY | Northwest Crescent Heights |
| PROPERTY TYPE | Detached |
| BUILDING TYPE | House |
| STYLE | Bungalow |
| YEAR BUILT | 1959 |
| SQUARE FOOTAGE | 898 |
| BEDROOMS | 3 |
| BATHROOMS | 2.00 |
| BASEMENT | Finished, Full |
| AMENITIES | |
| APPLIANCES | Dishwasher, Dryer, Electric Range, Refrigerator, Washer |
| COOLING | Central Air |
| FIREPLACE | N/A |
| FLOORING | Carpet, Tile, Vinyl Plank |
| HEATING | Forced Air |
| LAUNDRY | In Basement |
| LOT FEATURES | Gazebo, Private |
| PARKING | Double Garage Detached |
| RESTRICTIONS | None Known |
| ROOF | Asphalt Shingle |
| TITLE | Fee Simple |
| BROKER | EXP REALTY |
| ROOMS | DIMENSIONS (m) | LEVEL |
|---|---|---|
| Bedroom | 11`3" x 10`6" | Basement |
| 3pc Bathroom | 0`2" x 6`3" | Basement |
| Furnace/Utility Room | 10`6" x 11`2" | Basement |
| Family Room | 21`5" x 14`0" | Basement |
| Bedroom | 11`9" x 11`7" | Main |
| Bedroom - Primary | 12`4" x 11`5" | Main |
| 4pc Bathroom | 6`5" x 8`3" | Main |
| Kitchen With Eating Area | 16`9" x 8`4" | Main |
| Living Room | 16`8" x 11`10" | Main |

