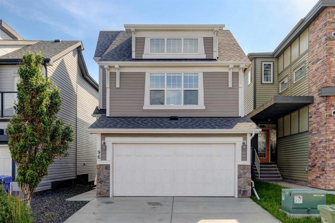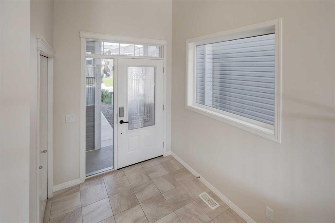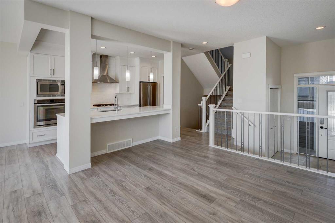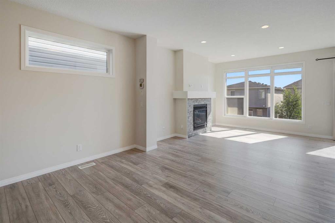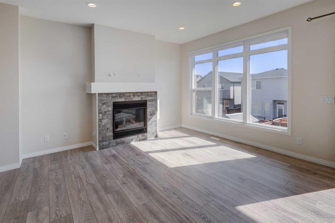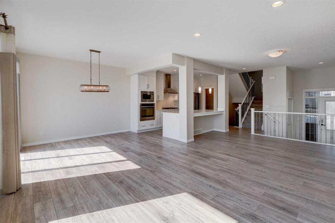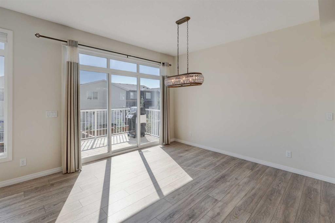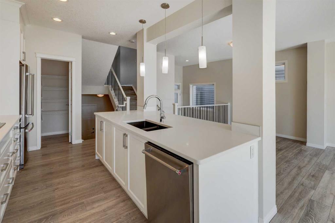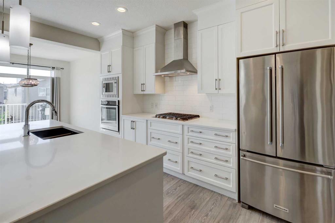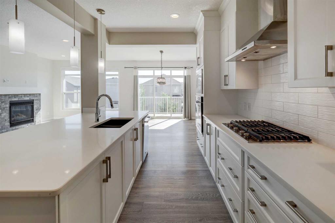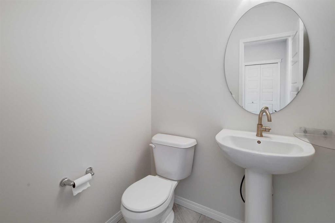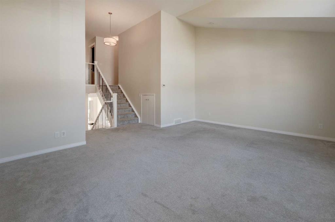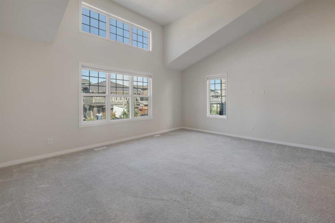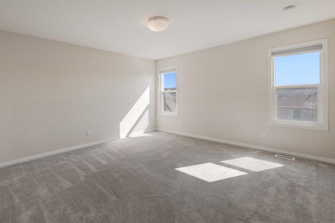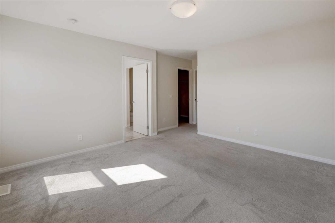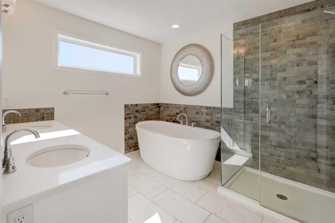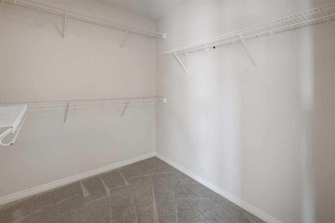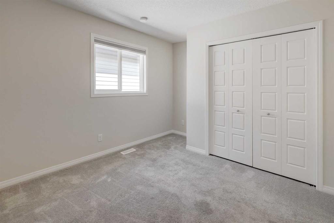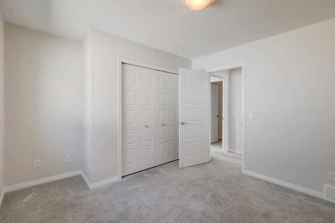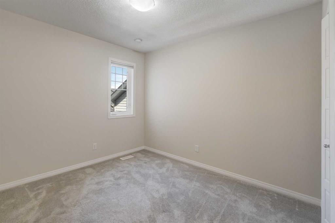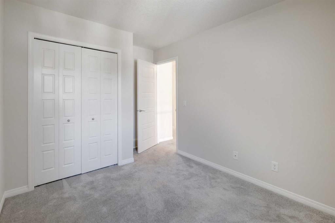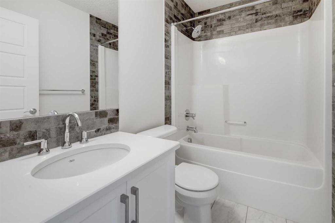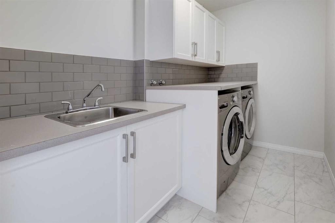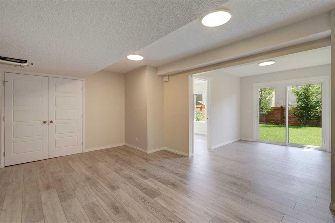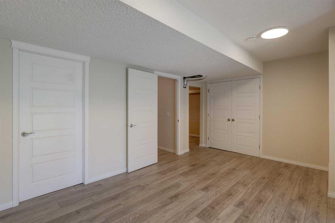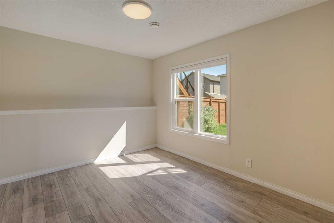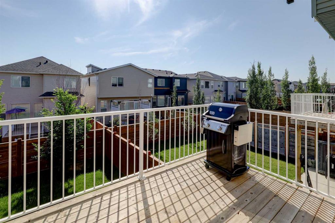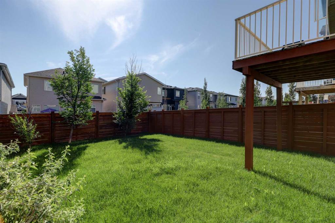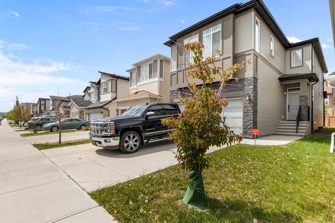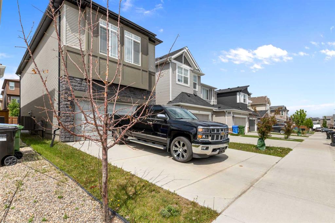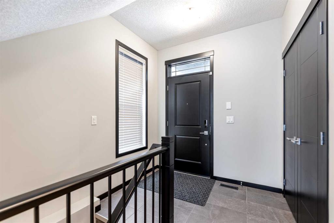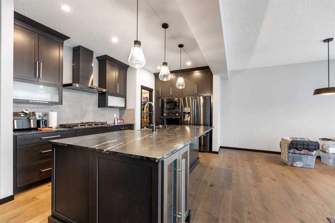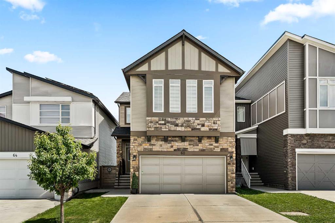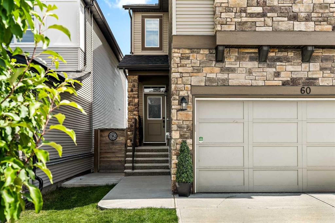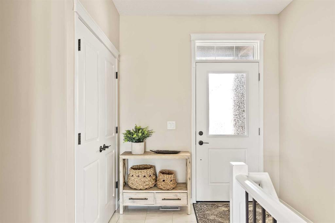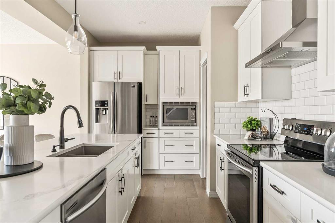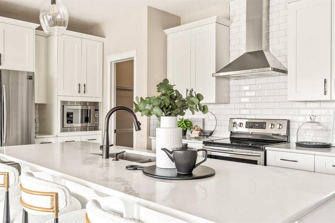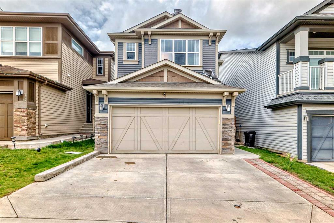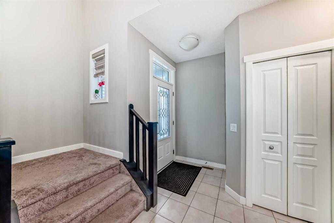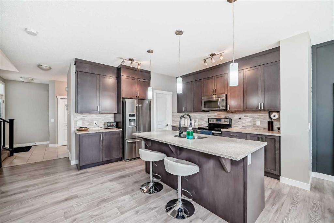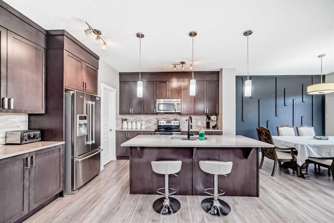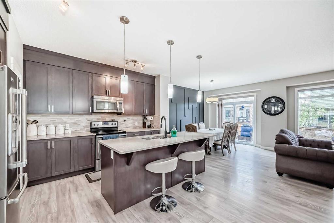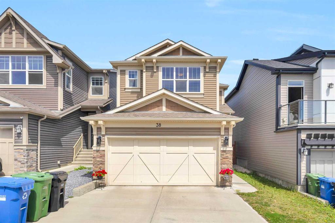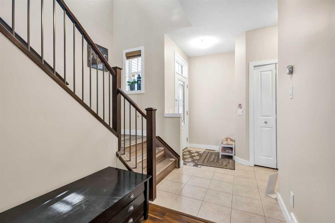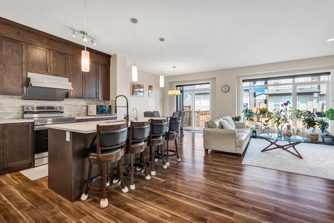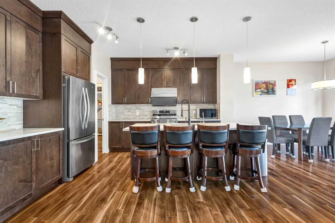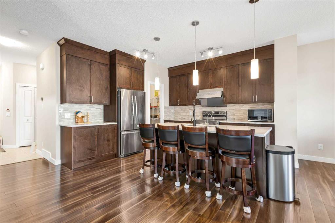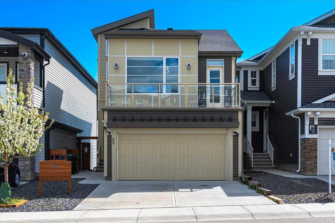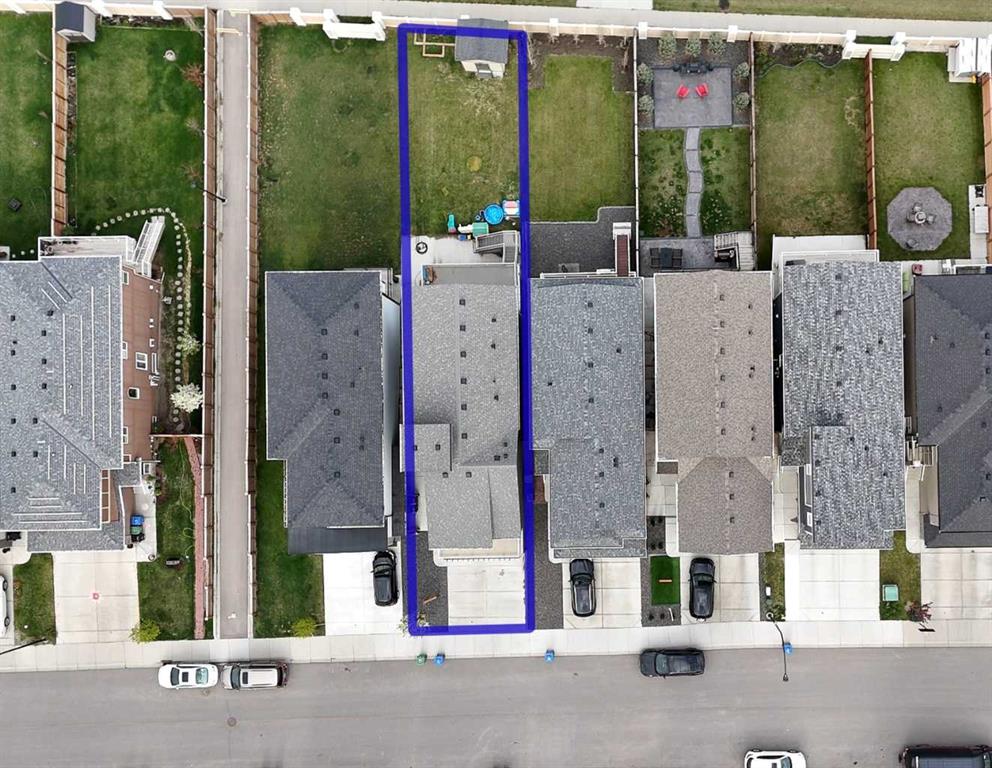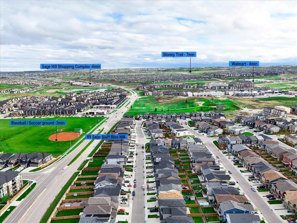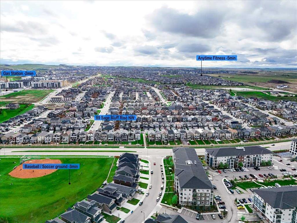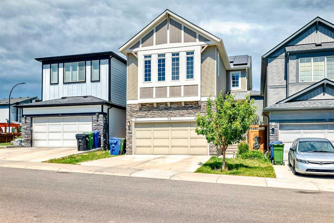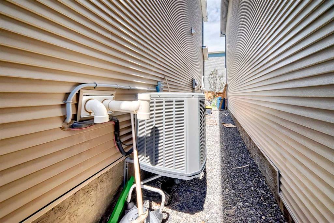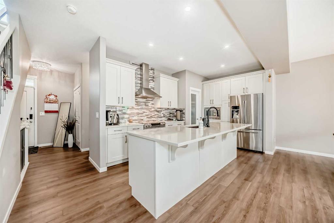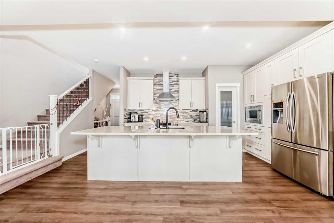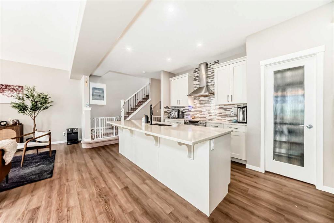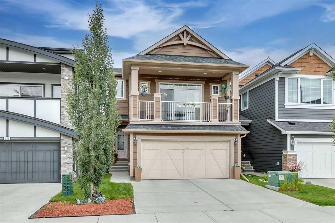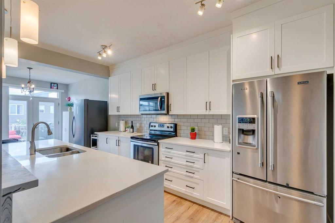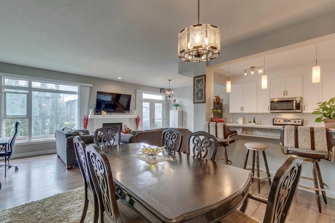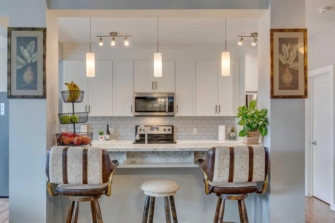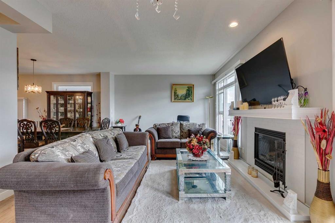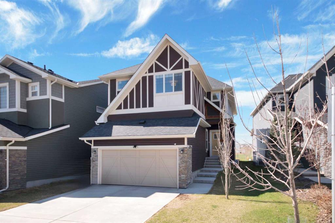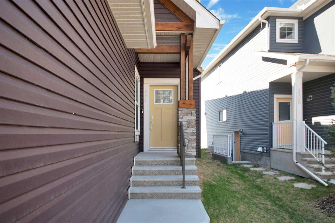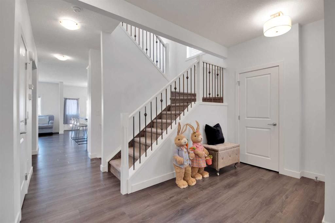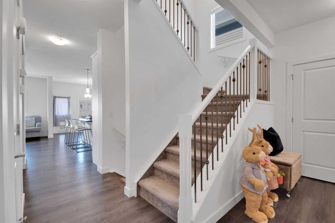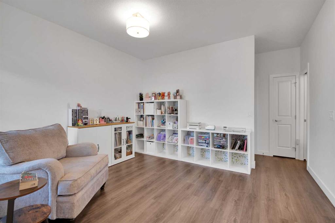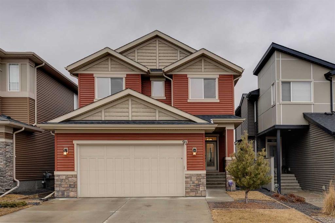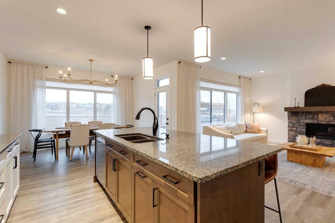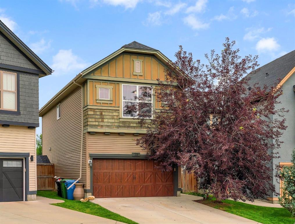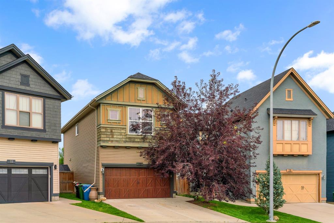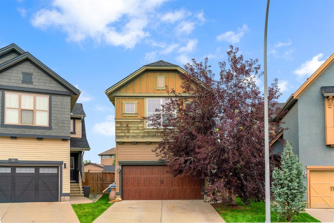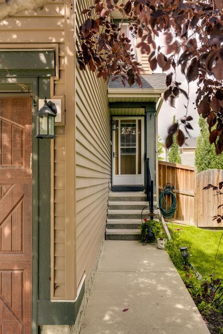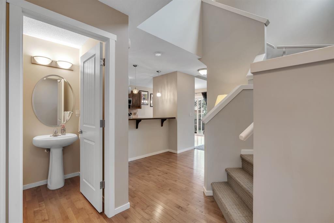96 Sage Bluff Heights
Calgary T3R 1T3
MLS® Number: A2245832
$ 789,900
4
BEDROOMS
2 + 1
BATHROOMS
2,153
SQUARE FEET
2017
YEAR BUILT
Welcome to this beautifully maintained 3-level split home built in 2017, located in the highly sought-after community of Sage Hill, Calgary. Offering the perfect blend of function and style, this home is situated close to schools, parks, shopping, and all amenities – ideal for families and professionals alike. Step inside the open-concept main floor, featuring a spacious living and dining area anchored by a cozy gas fireplace. The chef-inspired kitchen is equipped with quartz countertops, upgraded stainless steel appliances, a gas stove, and a large island perfect for entertaining. A patio door off the kitchen leads to a private deck, great for summer BBQs and outdoor dining. On the second level, you'll find a generously sized family room, perfect for movie nights or relaxing with guests. The upper floor features three bedrooms, including a primary suite with a walk-in closet and a private 5-piece ensuite. A full bathroom and convenient upstairs laundry room complete the upper level. The lower level includes a mudroom with built-in storage, a half bath, and direct access to the double attached garage. The partially finished basement adds incredible value with a recreation room, additional bedroom, ample storage, and a flex space with sliding doors leading to a walk-out backyard. It’s also plumbed for a future bathroom, offering great potential for customization. Enjoy a landscaped yard and thoughtful details throughout this family-friendly home. Whether you're upsizing or settling into your first family home, this property offers the space, comfort, and upgrades you've been searching for. Don't miss your chance to own a stunning home in Sage Hill – book your showing today!
| COMMUNITY | Sage Hill |
| PROPERTY TYPE | Detached |
| BUILDING TYPE | House |
| STYLE | 3 Level Split |
| YEAR BUILT | 2017 |
| SQUARE FOOTAGE | 2,153 |
| BEDROOMS | 4 |
| BATHROOMS | 3.00 |
| BASEMENT | Full, Partially Finished |
| AMENITIES | |
| APPLIANCES | Built-In Oven, Dishwasher, Dryer, Gas Cooktop, Microwave, Range Hood, Refrigerator, Washer, Window Coverings |
| COOLING | None |
| FIREPLACE | Gas |
| FLOORING | Carpet, Ceramic Tile, Vinyl Plank |
| HEATING | Forced Air, Natural Gas |
| LAUNDRY | Upper Level |
| LOT FEATURES | Back Yard, Landscaped |
| PARKING | Double Garage Attached |
| RESTRICTIONS | Restrictive Covenant, Utility Right Of Way |
| ROOF | Asphalt Shingle |
| TITLE | Fee Simple |
| BROKER | eXp Realty |
| ROOMS | DIMENSIONS (m) | LEVEL |
|---|---|---|
| Bedroom | 11`7" x 9`11" | Basement |
| Game Room | 16`11" x 11`10" | Basement |
| Flex Space | 9`11" x 9`8" | Basement |
| 2pc Bathroom | 4`10" x 5`5" | Main |
| Dining Room | 9`9" x 12`2" | Main |
| Foyer | 9`4" x 8`10" | Main |
| Kitchen | 9`9" x 14`11" | Main |
| Living Room | 12`7" x 22`8" | Main |
| Family Room | 18`6" x 20`4" | Second |
| 4pc Bathroom | 7`10" x 4`11" | Third |
| 5pc Ensuite bath | 8`11" x 13`8" | Third |
| Bedroom | 8`11" x 13`1" | Third |
| Bedroom | 10`10" x 12`1" | Third |
| Laundry | 5`8" x 9`6" | Third |
| Bedroom - Primary | 14`7" x 17`2" | Third |
| Walk-In Closet | 8`0" x 6`7" | Third |

