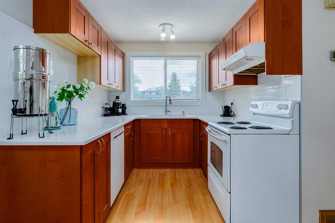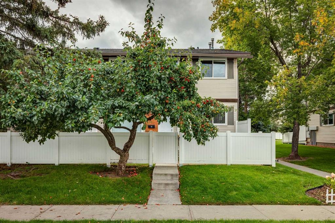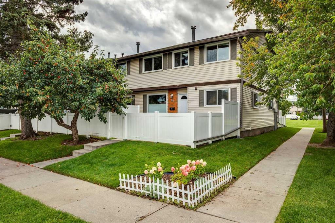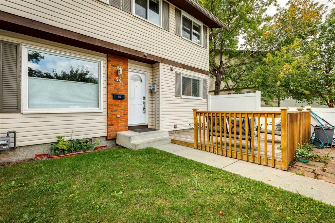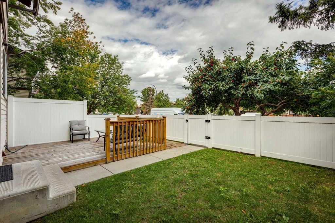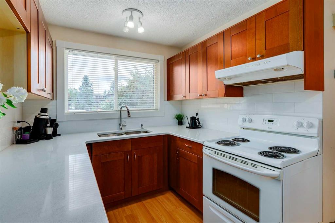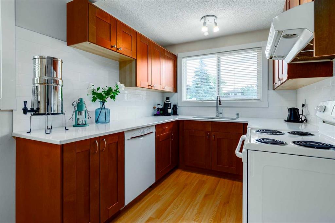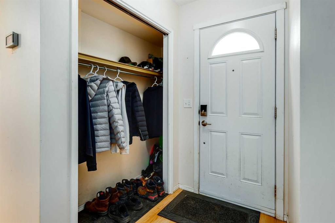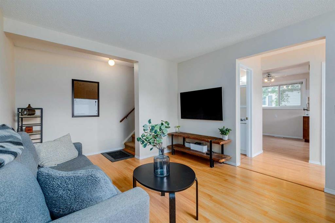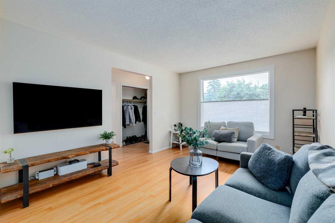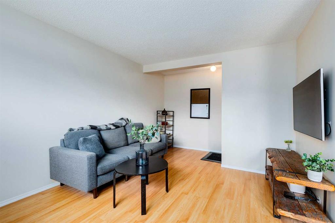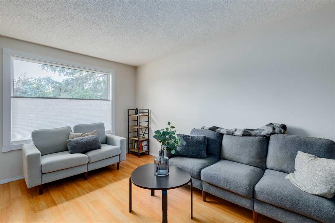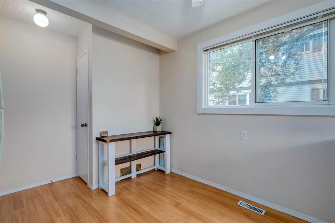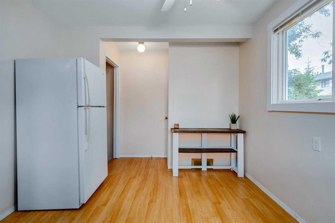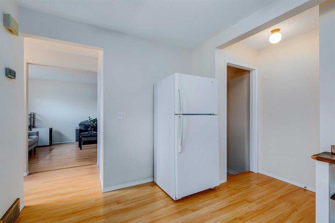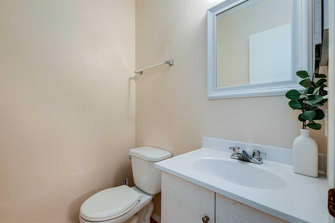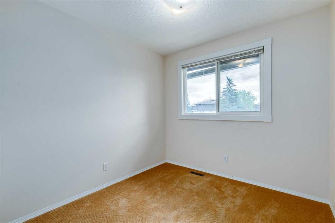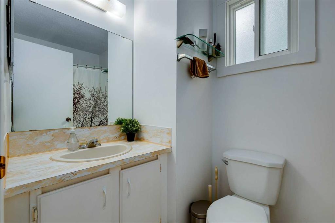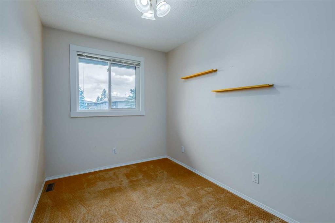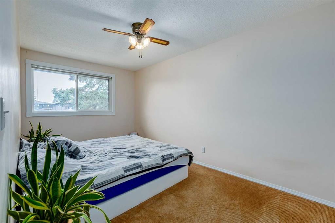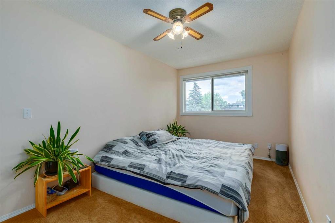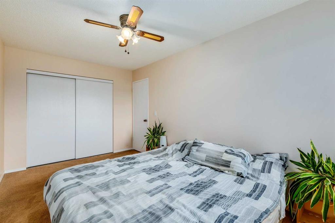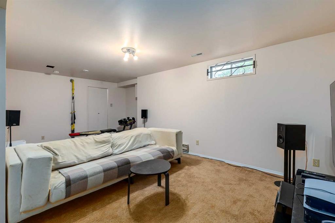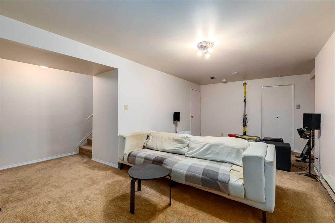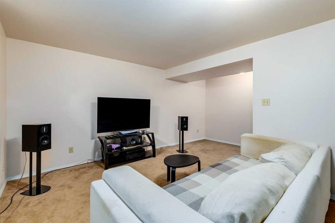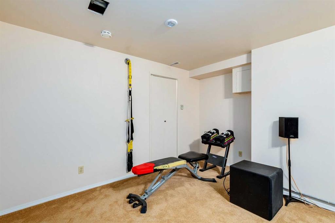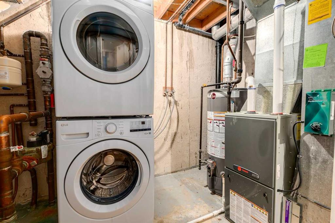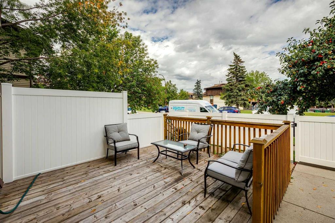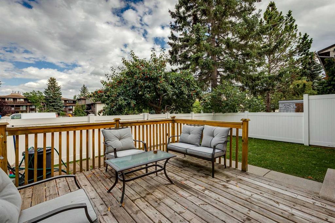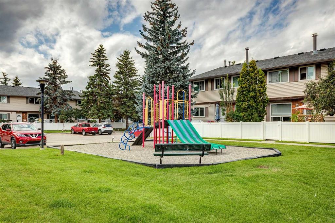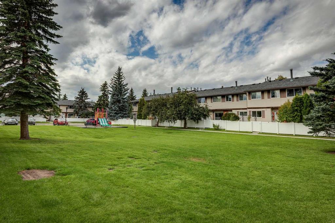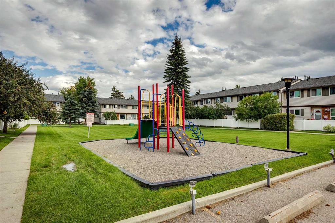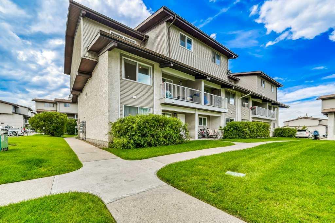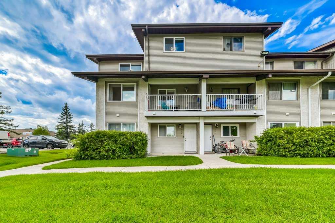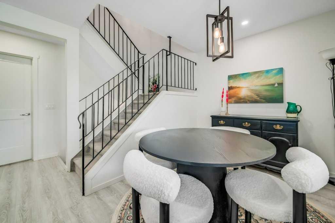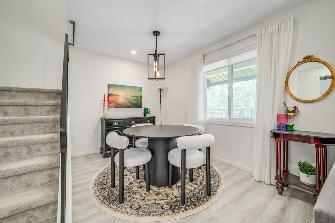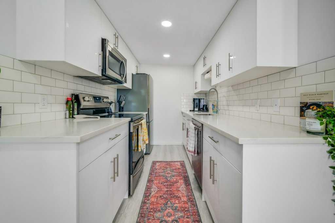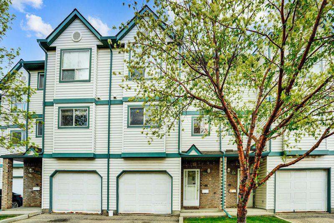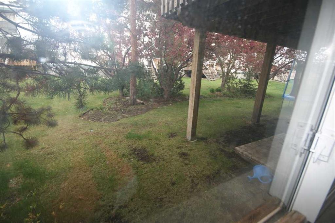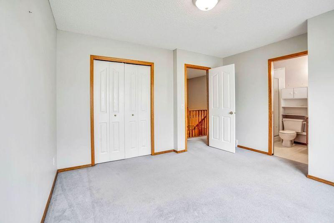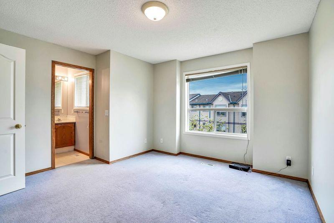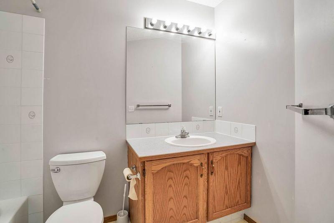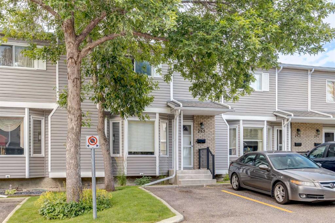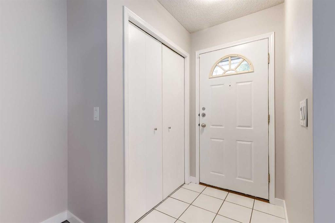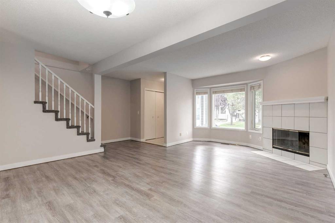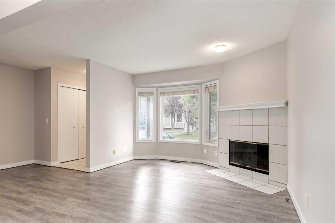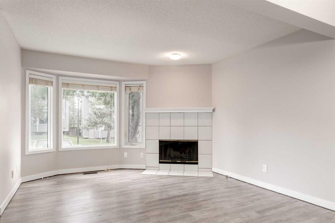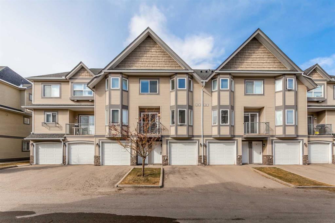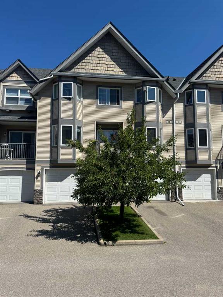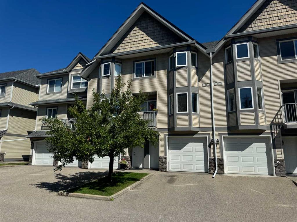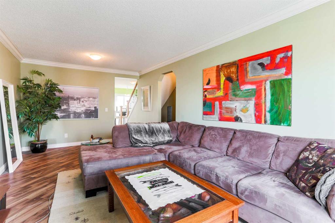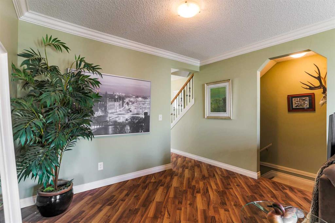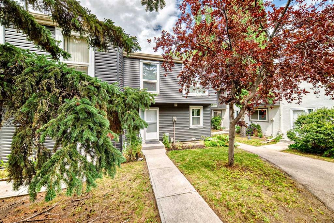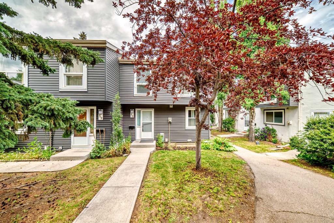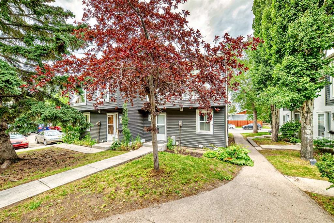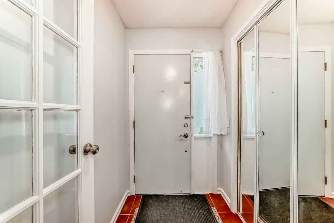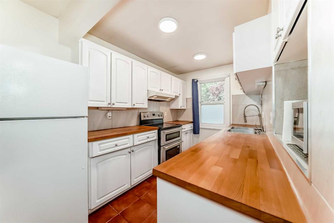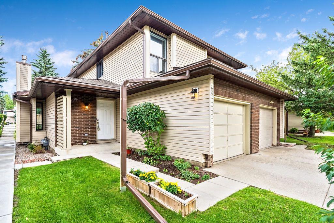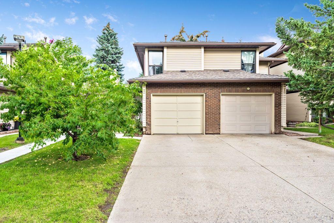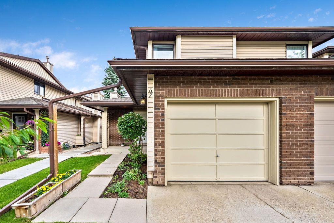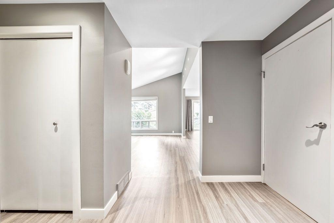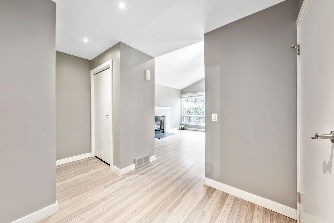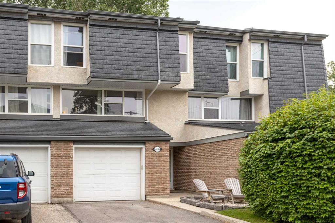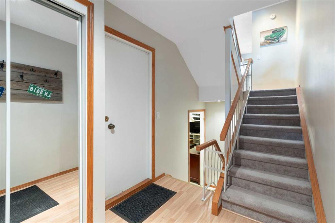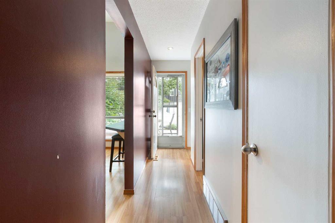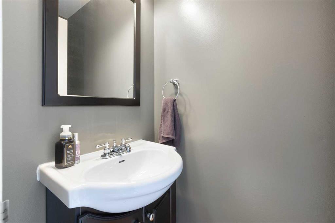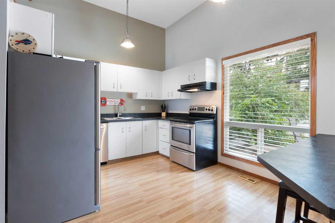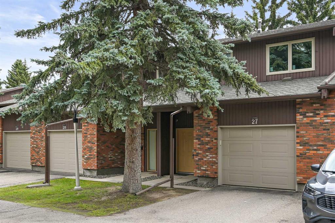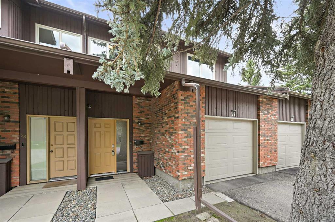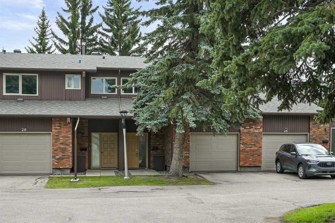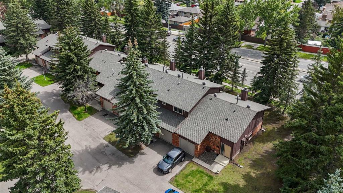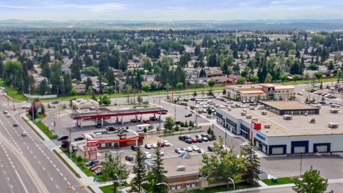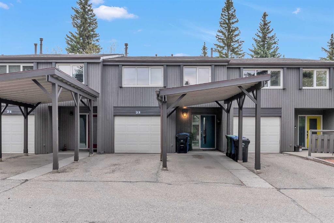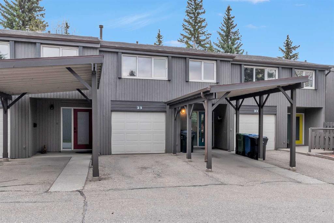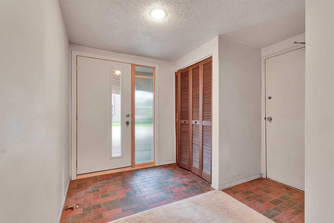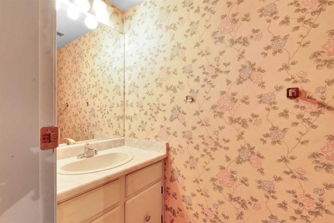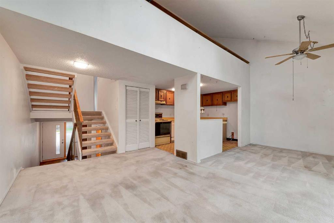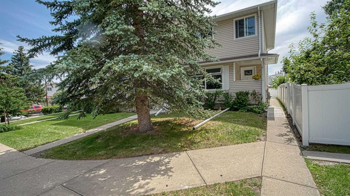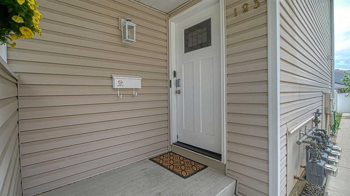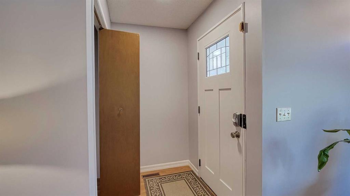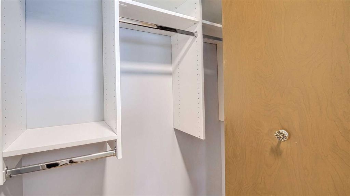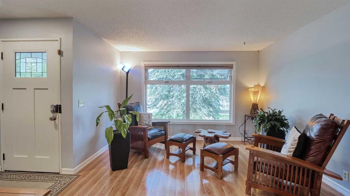96, 740 Bracewood Drive SW
Calgary T2W3N3
MLS® Number: A2248359
$ 400,000
3
BEDROOMS
1 + 1
BATHROOMS
1,024
SQUARE FEET
1978
YEAR BUILT
Welcome to this beautifully finished 3-bedroom CORNER UNIT townhome in one of the city’s most desirable and established neighborhoods. Perfectly positioned across from a tranquil greenspace with a park just steps from your front door, this home offers an ideal blend of style, comfort, and convenience. Inside, you’ll find a bright, welcoming layout enhanced by extra end-unit windows, thoughtful updates, and cozy, functional living spaces. You’ll love the natural light that floods in from extra corner-unit windows, filling the home with warmth from top to bottom The updated kitchen features quartz countertops, stylish cabinetry, a pantry, and an eat-in dining space, while the spacious living room provides the perfect spot to gather with family and friends. A conveniently located half bath completes the main level. Upstairs, three spacious bedrooms offer plenty of room for everyone, with the primary suite boasting impressive square footage. The fully developed basement adds even more versatility with a family room, home office, or hobby space, plus in-suite laundry. Outdoors, you’ll love your private fenced front yard with a large deck and a small green space, perfect for enjoying morning coffee, hosting barbecues, or watching children play. An assigned parking stall and ample street parking make life even easier. Notable updates include a high-efficiency furnace (2015), quartz kitchen countertops with an extended island, ceramic tile backsplash, upgraded windows and front door, a newer washer and dryer, and the addition of a dishwasher. Low condo fees add to the value of this well managed complex. Set in a friendly, close-knit community where neighbors know each other and create a sense of connectivity, you’ll enjoy mature tree-lined streets, parks, walkable pathways, and nearby amenities that make daily living a breeze. The location is excellent, Braeside is a well-established, family friendly area, located just minutes from the Southland Leisure Centre, Fish Creek Park, Southcentre Mall, Canyon Meadows Aquatic & Fitness Centre, and the Glenmore Reservoir. Within walking distance to parks, schools, off-leash dog areas, and local dining options. Quick access to Stoney Trail and public transit makes commuting around the city effortless. Whether you’re starting your homeownership journey, looking for more space, or seeking to downsize without compromise, this townhome is a rare opportunity to own in a location that truly feels like HOME!
| COMMUNITY | Braeside. |
| PROPERTY TYPE | Row/Townhouse |
| BUILDING TYPE | Five Plus |
| STYLE | 2 Storey |
| YEAR BUILT | 1978 |
| SQUARE FOOTAGE | 1,024 |
| BEDROOMS | 3 |
| BATHROOMS | 2.00 |
| BASEMENT | Finished, Full |
| AMENITIES | |
| APPLIANCES | Built-In Oven, Dryer, Electric Stove, Range Hood, Refrigerator, Washer, Window Coverings |
| COOLING | None |
| FIREPLACE | N/A |
| FLOORING | Carpet, Laminate |
| HEATING | Forced Air, Natural Gas |
| LAUNDRY | In Basement, In Unit |
| LOT FEATURES | Corner Lot, Front Yard, Fruit Trees/Shrub(s), Landscaped |
| PARKING | Stall |
| RESTRICTIONS | Board Approval, Pet Restrictions or Board approval Required, Pets Allowed |
| ROOF | Asphalt Shingle |
| TITLE | Fee Simple |
| BROKER | Century 21 Bamber Realty LTD. |
| ROOMS | DIMENSIONS (m) | LEVEL |
|---|---|---|
| Flex Space | 10`5" x 20`11" | Basement |
| Entrance | 8`4" x 4`1" | Main |
| 2pc Bathroom | 5`1" x 4`0" | Main |
| Living Room | 17`6" x 10`11" | Main |
| Kitchen | 8`9" x 7`11" | Main |
| Dining Room | 10`0" x 9`10" | Main |
| Bedroom - Primary | 15`8" x 8`11" | Upper |
| Bedroom | 10`2" x 7`5" | Upper |
| Bedroom | 8`10" x 8`6" | Upper |
| 4pc Bathroom | 8`0" x 4`11" | Upper |

