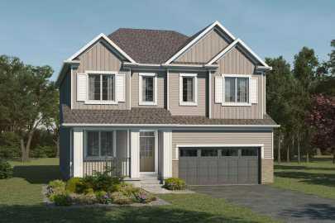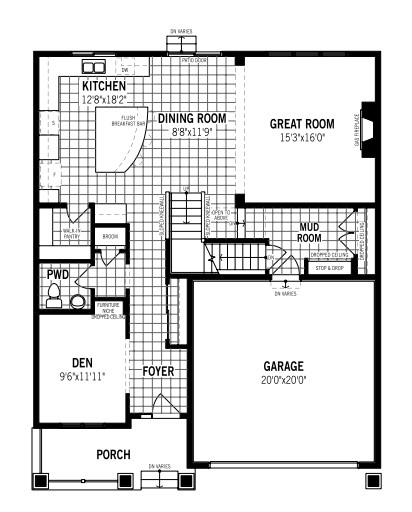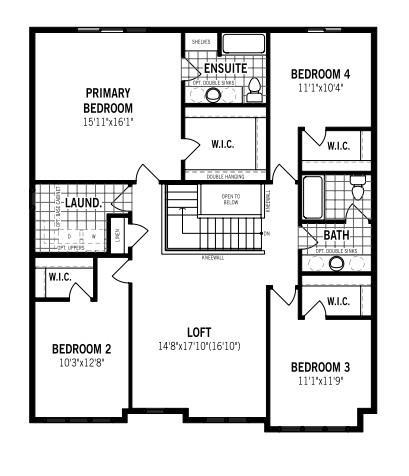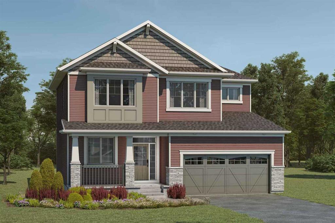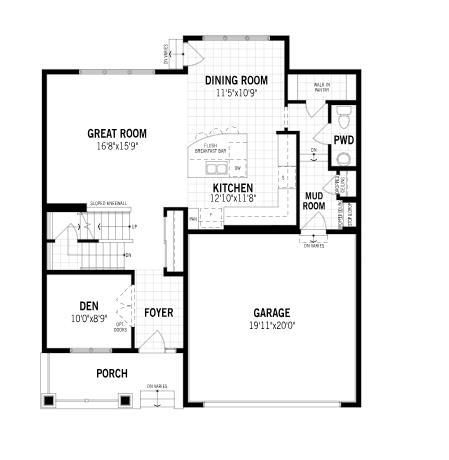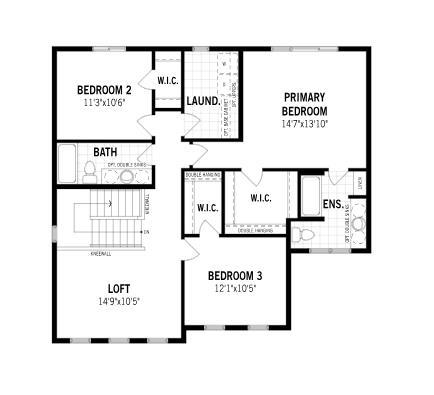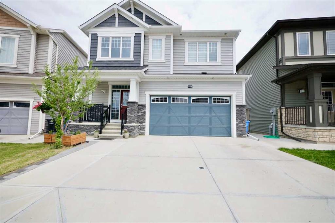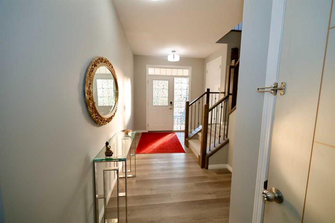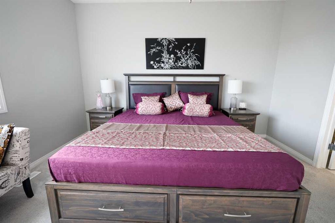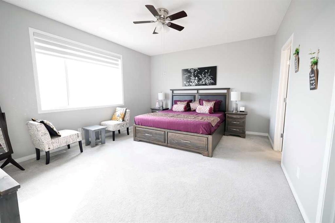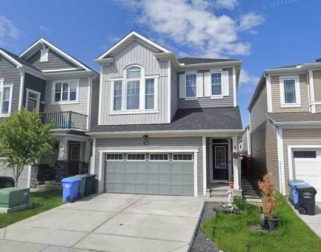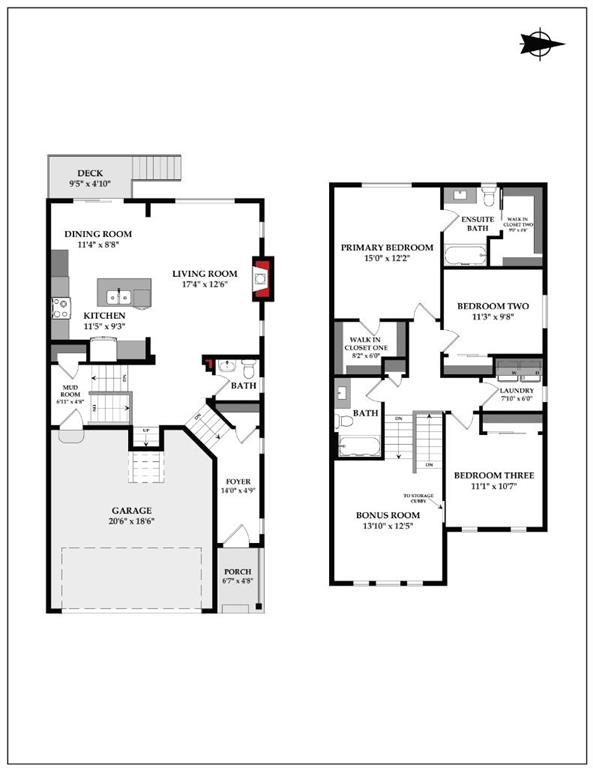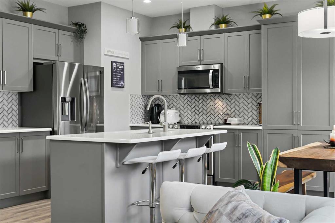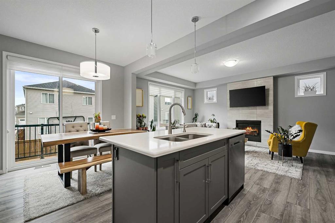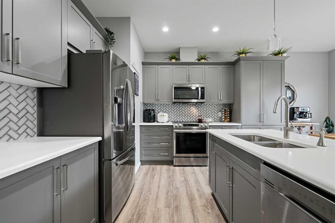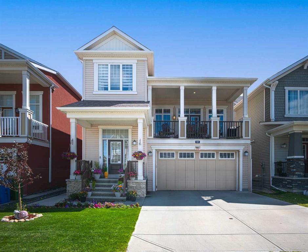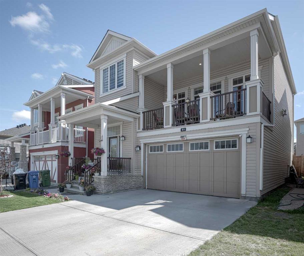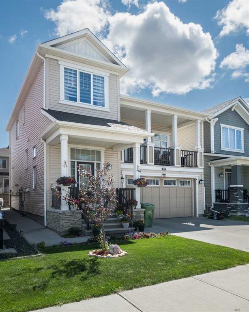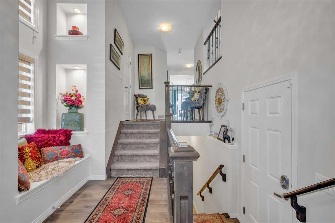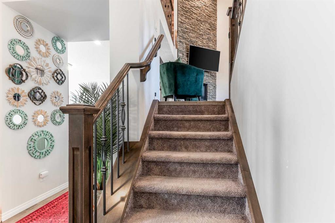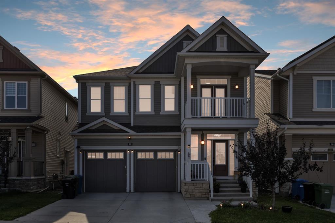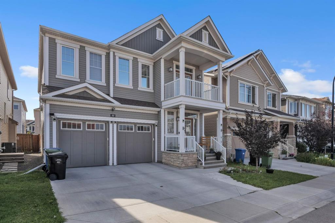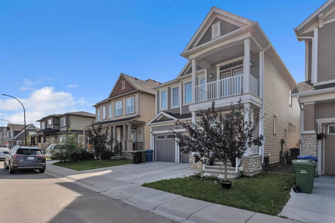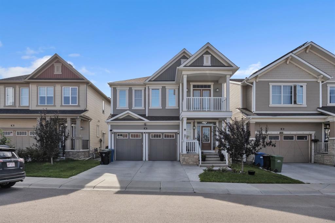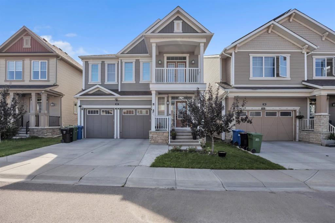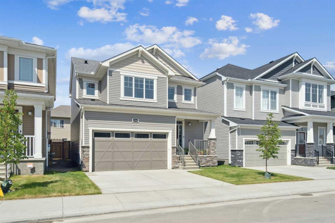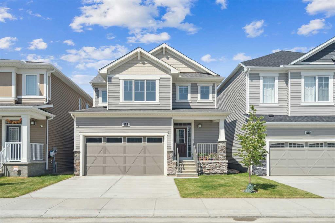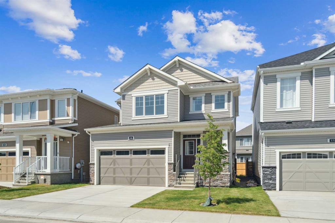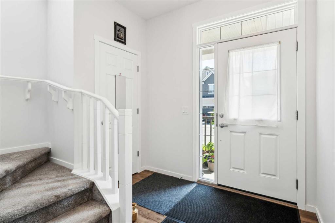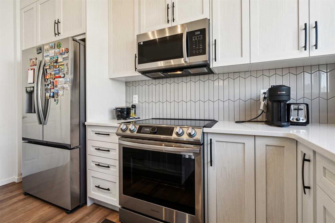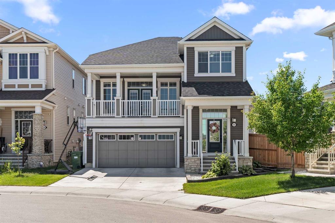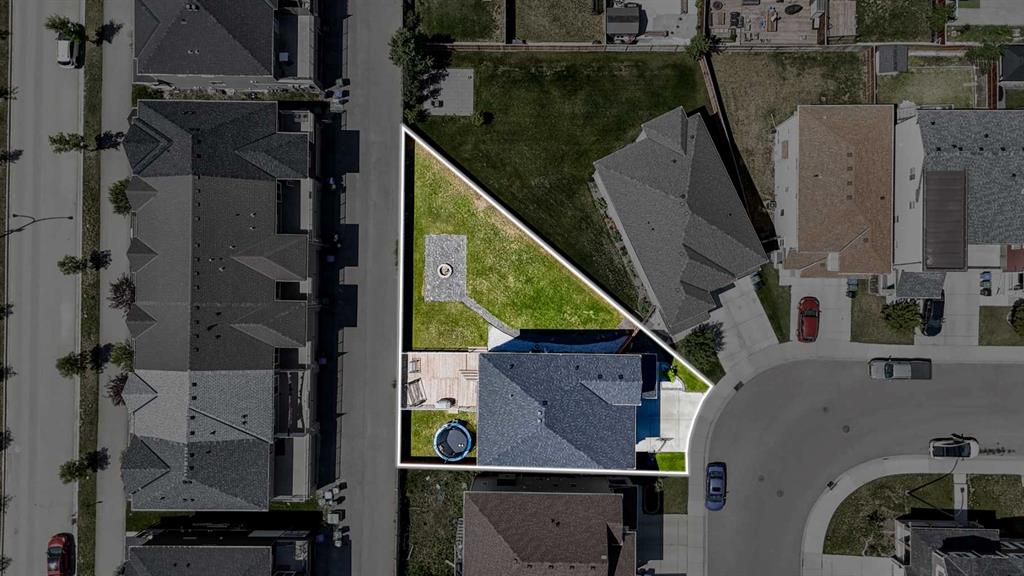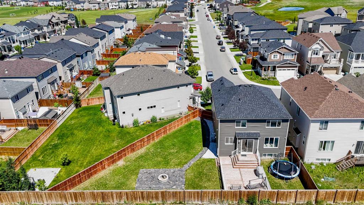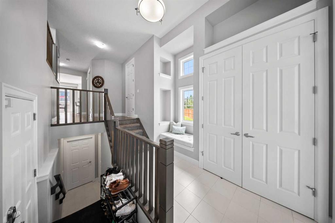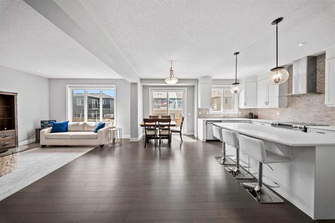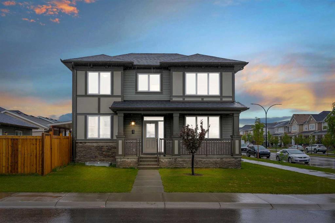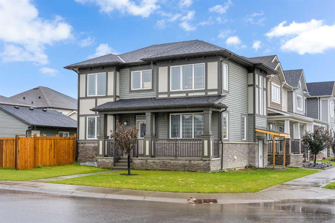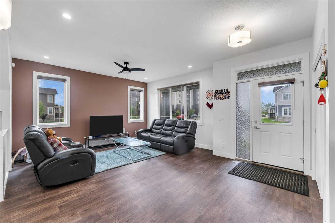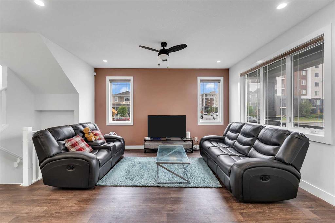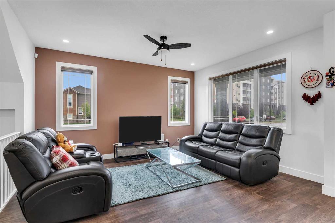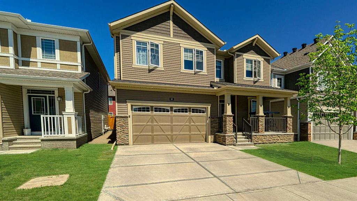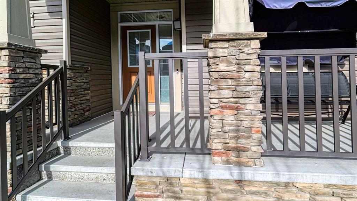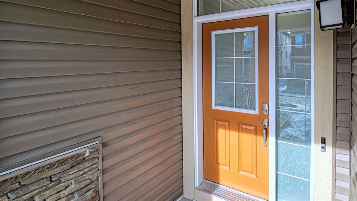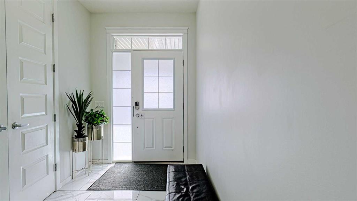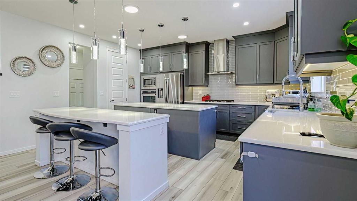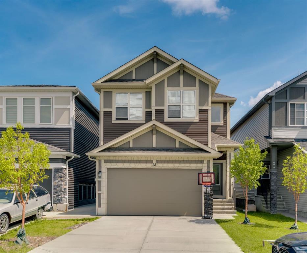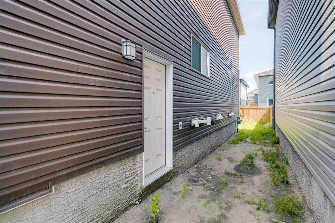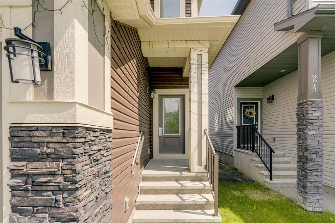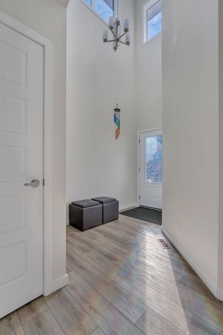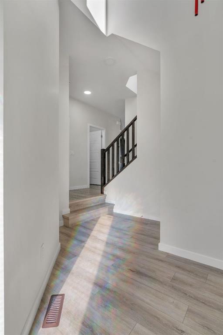92 Cityside Crescent NE
Calgary T3N 2N3
MLS® Number: A2248103
$ 799,990
4
BEDROOMS
2 + 1
BATHROOMS
2,827
SQUARE FEET
2025
YEAR BUILT
As part of Mattamy’s WideLotTM collection, the Cline amplifies living space through shorter hallways and brighter windows. Enjoy a unique, L-shaped quartz kitchen and an oversized island as the central hub of your open-concept main floor. The kitchen features full-height cabinetry and stainless steel chimney hood fan . Guests can step away into the main floor bedroom and bathroom for convenient privacy. Keep home-life organized with the help of your kitchen pantry, powder room and a handy mudroom that provides access to your double garage. Upstairs, enjoy the freedom of space in your bright and open loft and the privacy of your primary bedroom with ensuite and a walk-in closet. Each of the bedrooms is located on the corners of the home, with no shared walls between the bedrooms so each family member can enjoy their own space and solitude. We've added a 9' basement foundation for your future basement development plans. As an added bonus Mattamy includes 8 solar panels on all homes as a standard inclusion! This New Construction home is estimated to be completed September 2025.
| COMMUNITY | Cityscape |
| PROPERTY TYPE | Detached |
| BUILDING TYPE | House |
| STYLE | 2 Storey |
| YEAR BUILT | 2025 |
| SQUARE FOOTAGE | 2,827 |
| BEDROOMS | 4 |
| BATHROOMS | 3.00 |
| BASEMENT | Full, Unfinished |
| AMENITIES | |
| APPLIANCES | Dishwasher, Electric Stove, Garage Control(s), Range Hood, Refrigerator |
| COOLING | None |
| FIREPLACE | Gas, Living Room, Tile |
| FLOORING | Carpet, Tile, Vinyl |
| HEATING | Forced Air |
| LAUNDRY | Upper Level, Washer Hookup |
| LOT FEATURES | Back Yard, Interior Lot, Level, Rectangular Lot |
| PARKING | Double Garage Attached |
| RESTRICTIONS | Utility Right Of Way |
| ROOF | Asphalt Shingle |
| TITLE | Fee Simple |
| BROKER | RE/MAX Crown |
| ROOMS | DIMENSIONS (m) | LEVEL |
|---|---|---|
| Great Room | 14`4" x 15`11" | Main |
| Dining Room | 8`8" x 11`9" | Main |
| Kitchen | 12`8" x 18`2" | Main |
| Den | 9`6" x 13`10" | Main |
| 2pc Bathroom | 0`0" x 0`0" | Main |
| Bedroom - Primary | 15`11" x 16`1" | Upper |
| Bedroom | 11`1" x 10`4" | Upper |
| Bedroom | 11`1" x 11`9" | Upper |
| Bedroom | 10`3" x 12`8" | Upper |
| Loft | 14`8" x 17`10" | Upper |
| Laundry | 0`0" x 0`0" | Upper |
| 5pc Ensuite bath | 0`0" x 0`0" | Upper |
| 4pc Bathroom | 0`0" x 0`0" | Upper |

