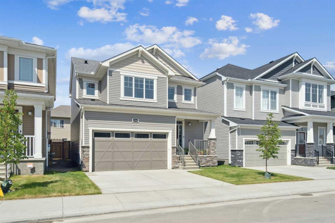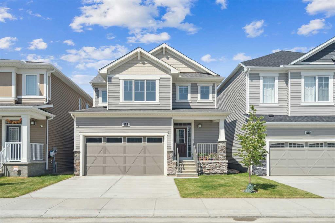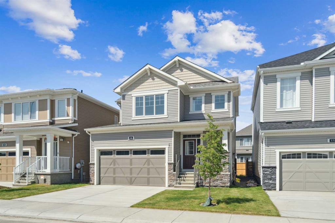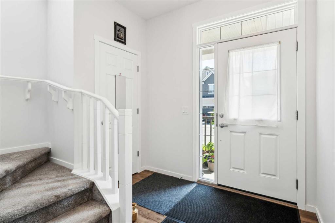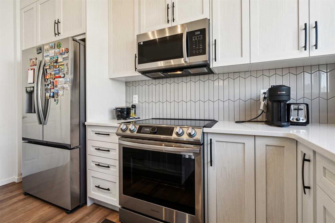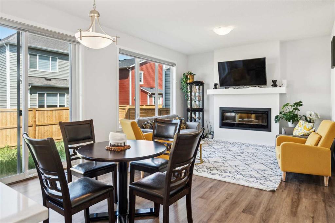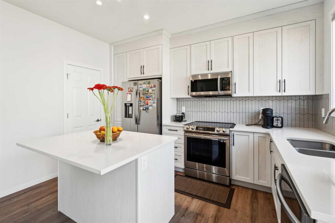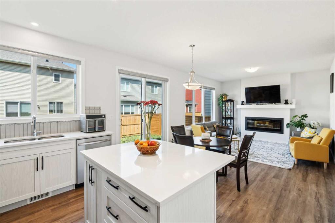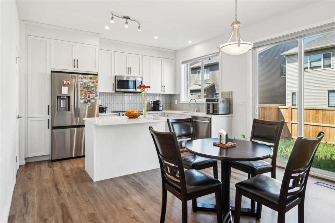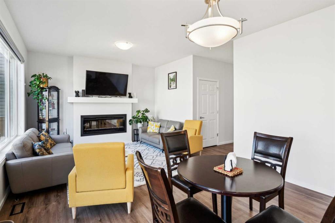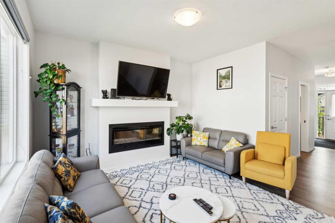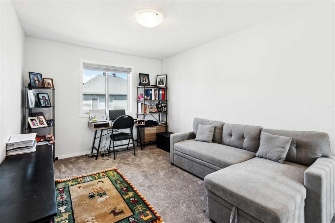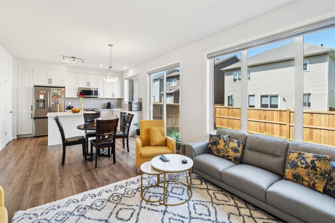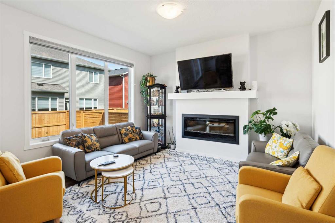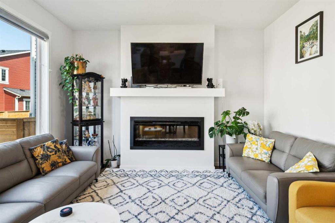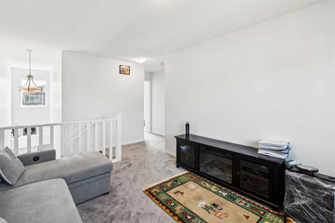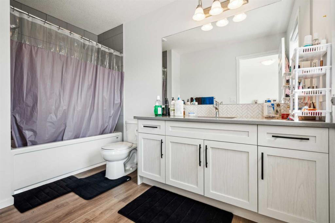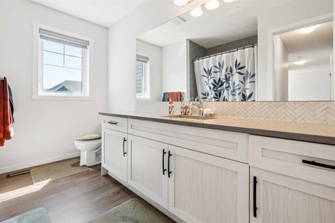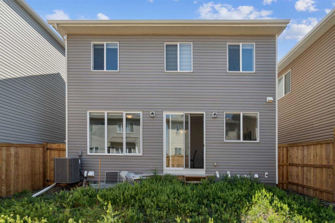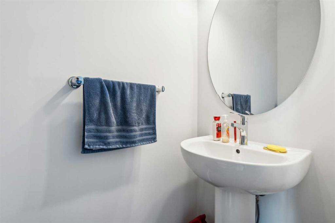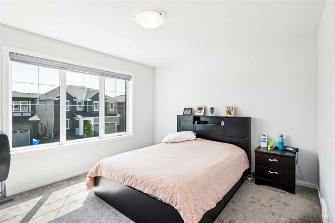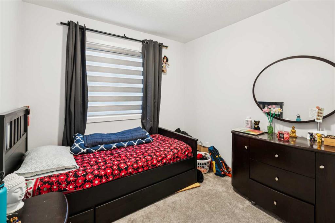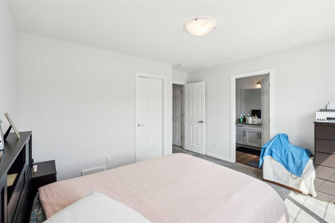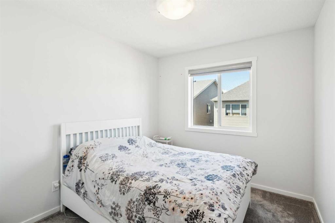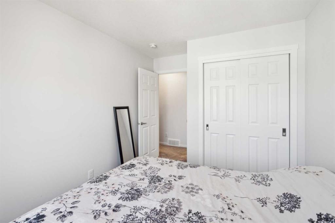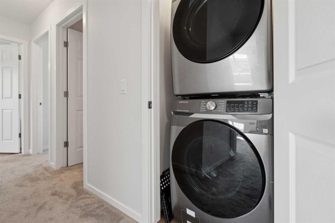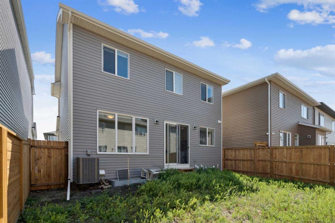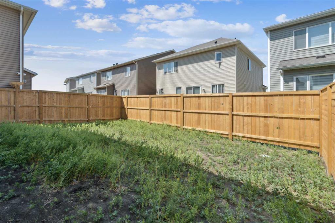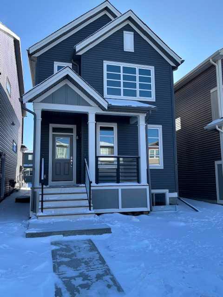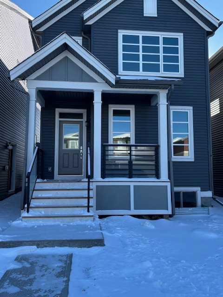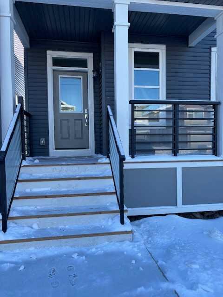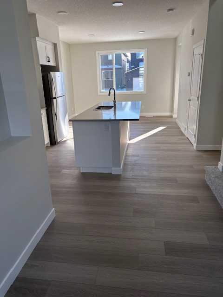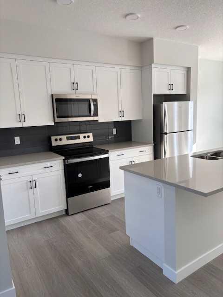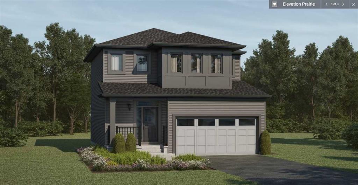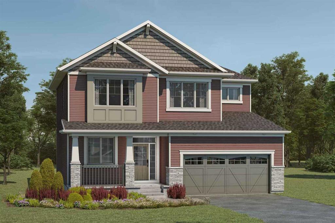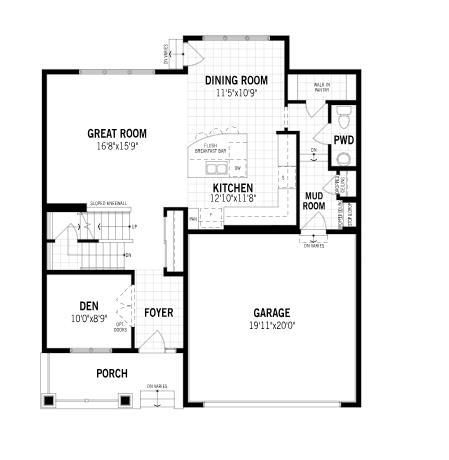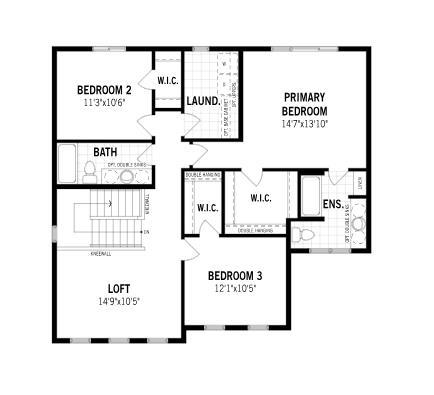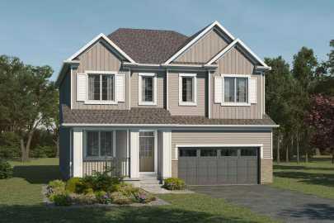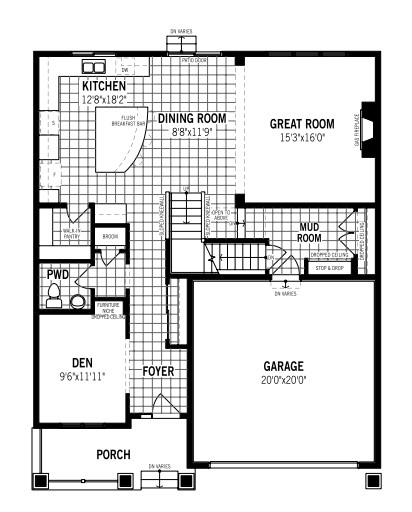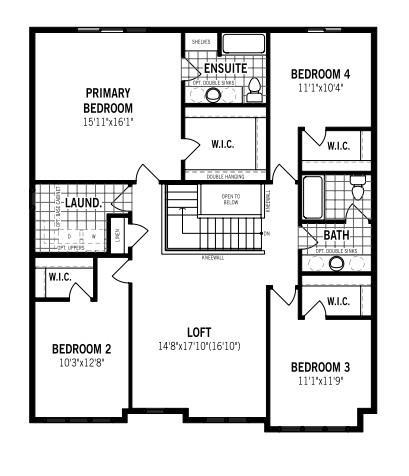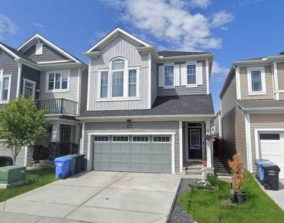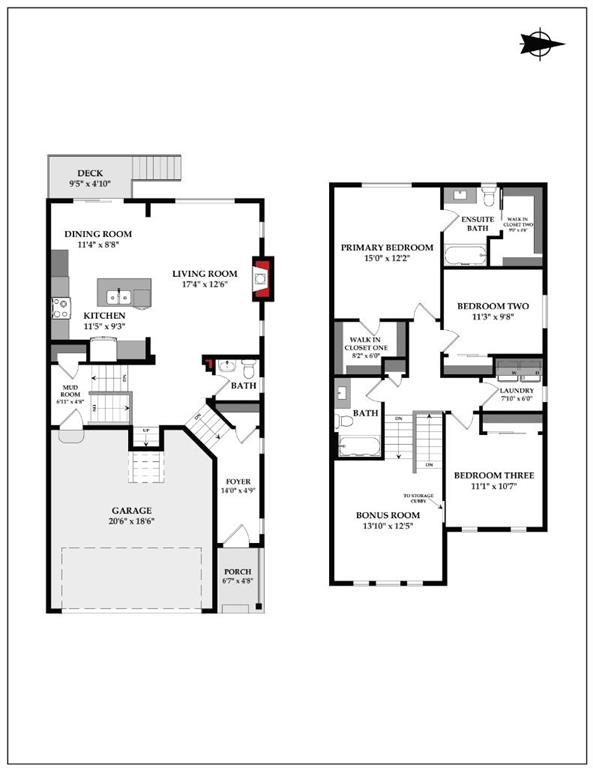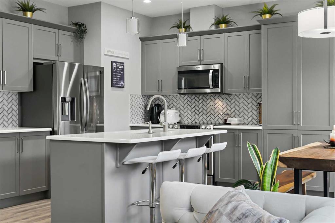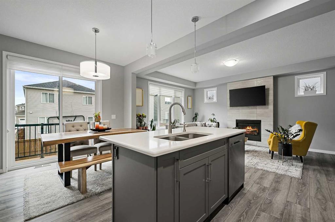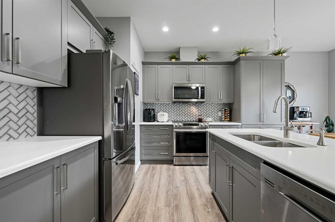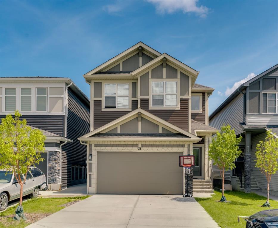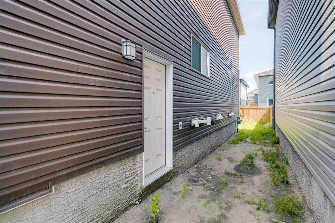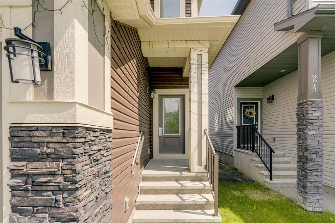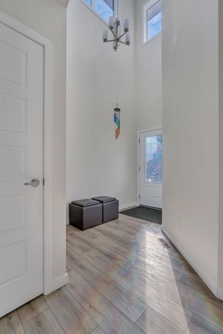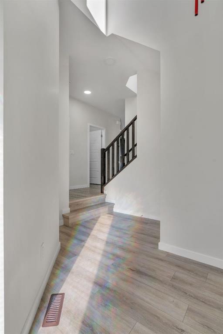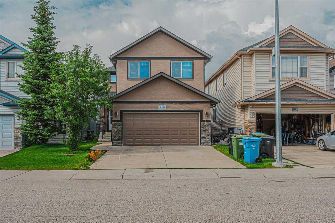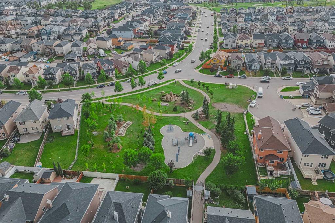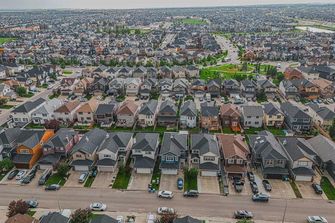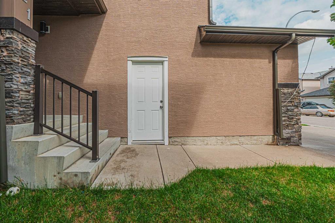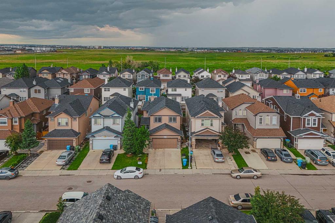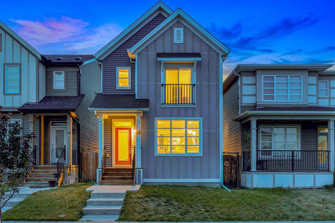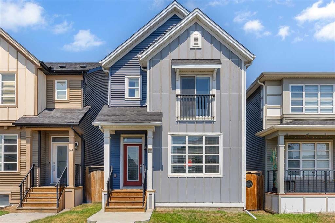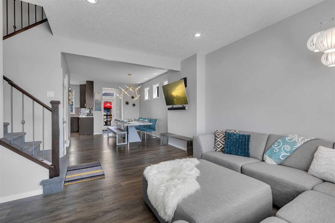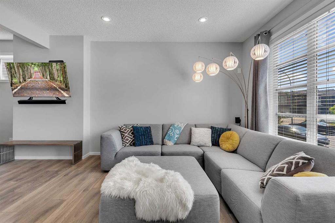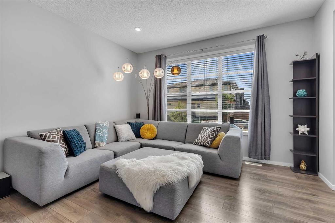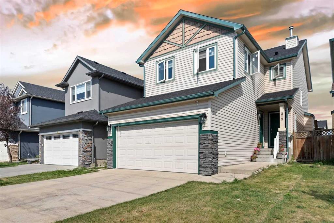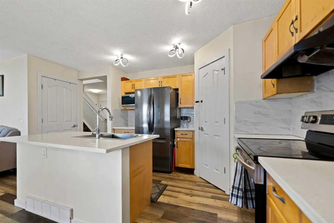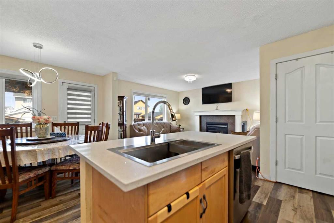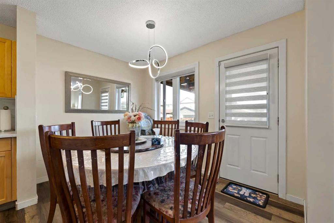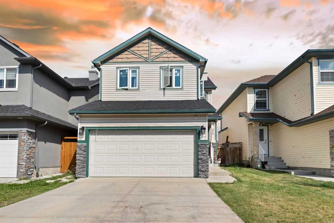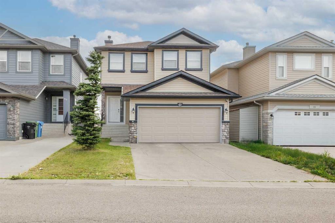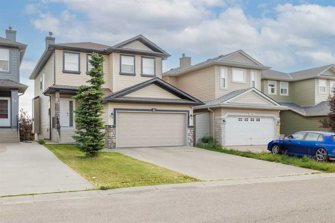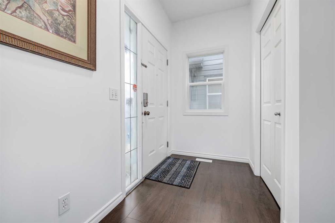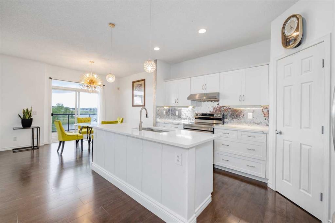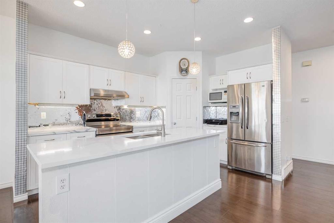15 Cityline Point NE
Calgary T3N 2H7
MLS® Number: A2230531
$ 689,900
3
BEDROOMS
2 + 1
BATHROOMS
1,606
SQUARE FEET
2023
YEAR BUILT
Welcome to this stunning 1606 sq. ft. home in the highly sought-after community of Cityscape! Thoughtfully designed for modern living, this beautiful property features a spacious main floor with a bright and inviting living room—ideal for both relaxing and entertaining. The gourmet kitchen is a chef’s delight, complete with sleek stainless steel appliances and ample cabinetry. Upstairs, discover three generously sized bedrooms, including a luxurious primary bedroom featuring a 4-piece ensuite and a walk-in closet. A 4 piece main bathroom, a convenient upstairs laundry room, and a versatile bonus room—perfect for a home office, playroom, or guest space Additional highlights include a front-attached double garage and an undeveloped basement with a separate side entrance, offering endless potential for customization and extra living space. This home seamlessly blends comfort, style, and future potential. Don’t miss the opportunity to make it yours!
| COMMUNITY | Cityscape |
| PROPERTY TYPE | Detached |
| BUILDING TYPE | House |
| STYLE | 2 Storey |
| YEAR BUILT | 2023 |
| SQUARE FOOTAGE | 1,606 |
| BEDROOMS | 3 |
| BATHROOMS | 3.00 |
| BASEMENT | Full, Unfinished |
| AMENITIES | |
| APPLIANCES | Central Air Conditioner, Dishwasher, Dryer, Range Hood, Refrigerator, Washer |
| COOLING | Central Air |
| FIREPLACE | Electric |
| FLOORING | Carpet, Laminate |
| HEATING | Forced Air, Natural Gas |
| LAUNDRY | Upper Level |
| LOT FEATURES | Irregular Lot |
| PARKING | Double Garage Attached |
| RESTRICTIONS | None Known |
| ROOF | Asphalt Shingle |
| TITLE | Fee Simple |
| BROKER | Real Estate Professionals Inc. |
| ROOMS | DIMENSIONS (m) | LEVEL |
|---|---|---|
| Kitchen | 12`10" x 8`8" | Main |
| Dining Room | 12`10" x 8`6" | Main |
| Living Room | 12`10" x 11`8" | Main |
| 2pc Bathroom | 6`6" x 2`8" | Main |
| 4pc Bathroom | 11`3" x 7`11" | Upper |
| 4pc Ensuite bath | 10`11" x 6`5" | Upper |
| Bonus Room | 13`1" x 10`2" | Upper |
| Laundry | 3`2" x 2`11" | Upper |
| Bedroom - Primary | 12`8" x 11`6" | Upper |
| Bedroom | 8`11" x 8`7" | Upper |
| Bedroom | 8`11" x 9`8" | Upper |

