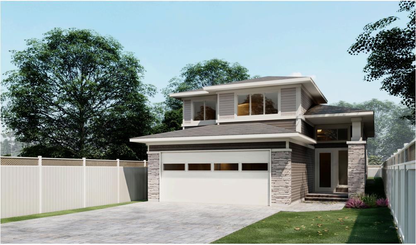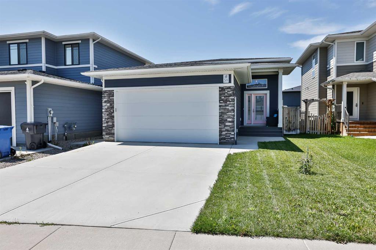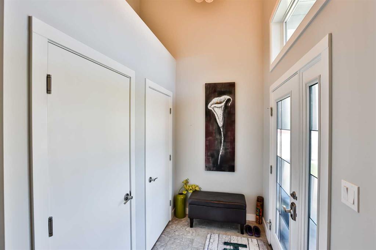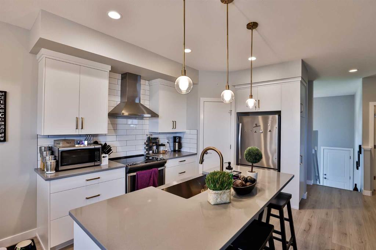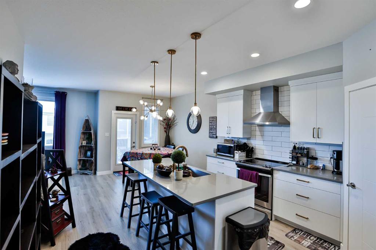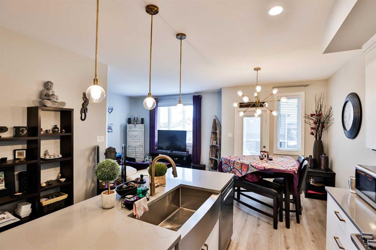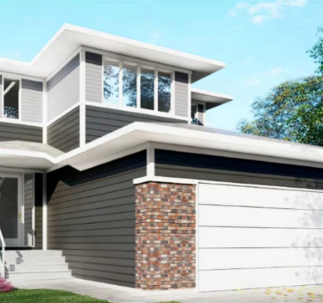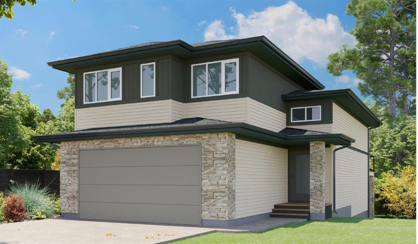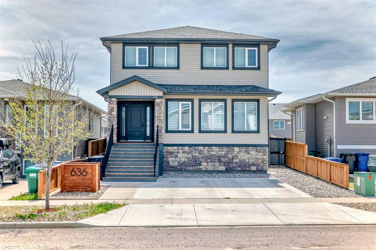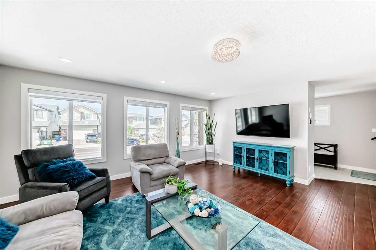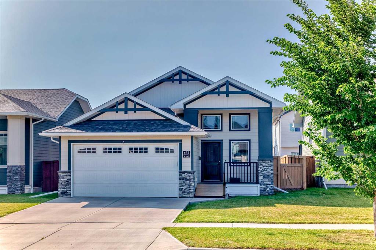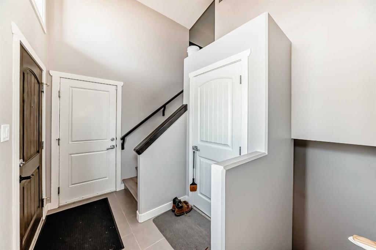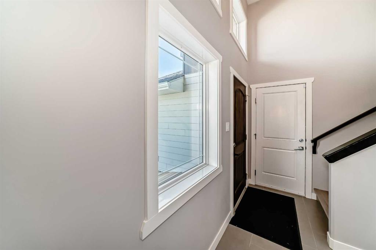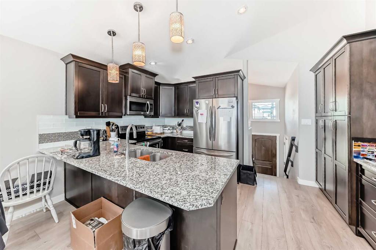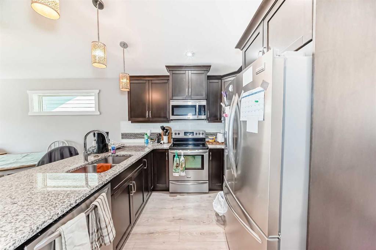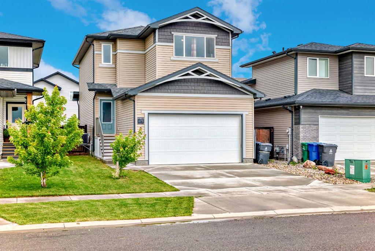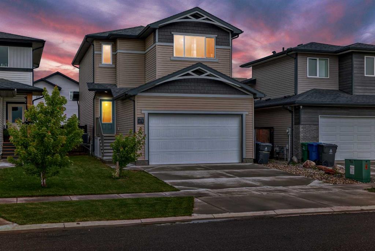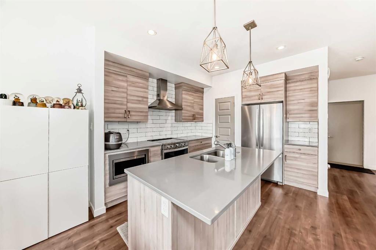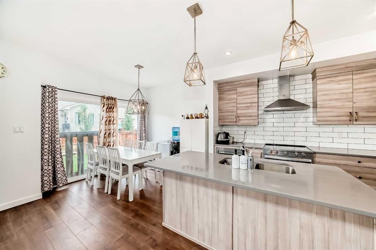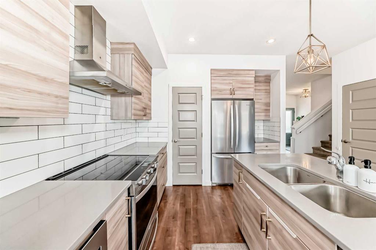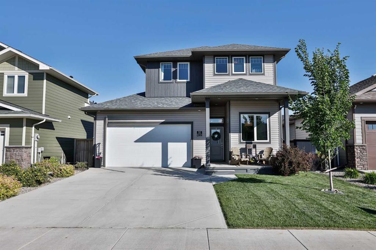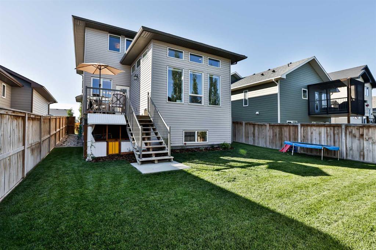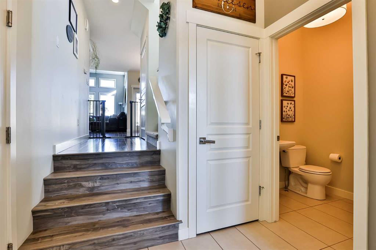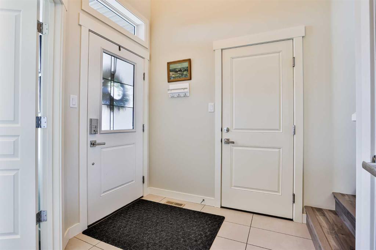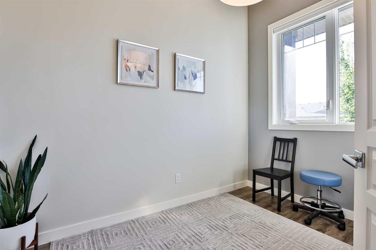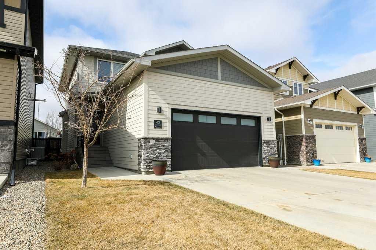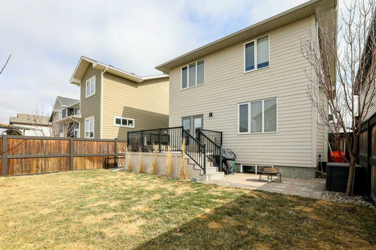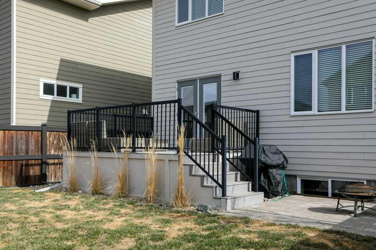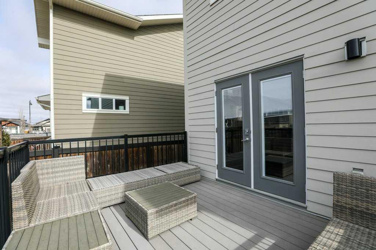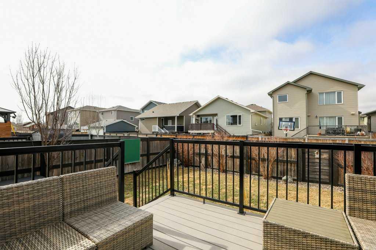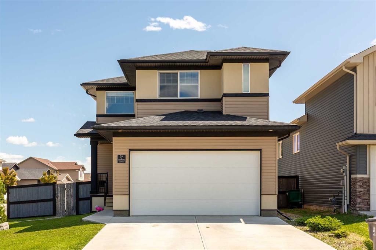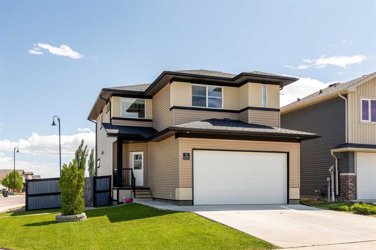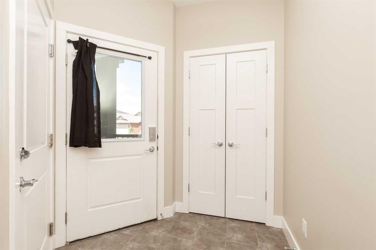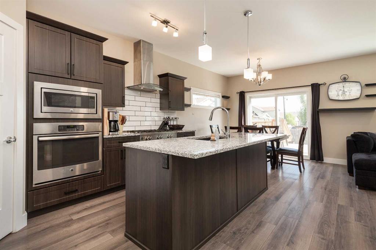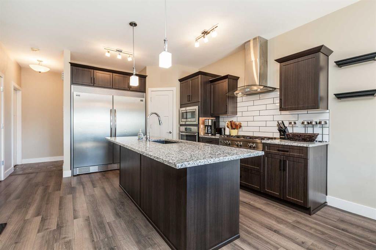873 Devonia Circle W
Lethbridge T1J 5W3
MLS® Number: A2242170
$ 549,900
3
BEDROOMS
2 + 0
BATHROOMS
1,440
SQUARE FEET
2025
YEAR BUILT
This well designed bi level is a must see! The main floor features an open floorplan with a lovely kitchen, dining room, 4 piece bath, a spacious living room, as well as 2 bedrooms. You'll love the gas fireplace in the living room, and the large windows that flood this space with incredible light. The kitchen features stainless steel appliances, a pantry, and quartz countertops! This model has the primary suite all on it's own level, giving you the ultimate private retreat, with a stunning 5 piece ensuite and walk in closet. There is a large double vanity, free standing tub, shower, and even a water closet. The basement is open for future development, with your laundry room, space for two more bedrooms, a huge family room, and another 4 piece bath as well as some great storage space. Outside you'll love the street view, and that the deck is already built for you to enjoy! The Crossings is a wonderful community, and this home is built just a short walk from a park and playground, and the incredible YMCA is just a five minute walk from your front door. Give your REALTOR® a call and come see this fabulous new floorplan.
| COMMUNITY | The Crossings |
| PROPERTY TYPE | Detached |
| BUILDING TYPE | House |
| STYLE | Bi-Level |
| YEAR BUILT | 2025 |
| SQUARE FOOTAGE | 1,440 |
| BEDROOMS | 3 |
| BATHROOMS | 2.00 |
| BASEMENT | Full, Unfinished |
| AMENITIES | |
| APPLIANCES | Dishwasher, Range Hood, Refrigerator, Stove(s) |
| COOLING | None |
| FIREPLACE | Gas |
| FLOORING | Carpet, Ceramic Tile, Vinyl |
| HEATING | Forced Air |
| LAUNDRY | In Basement |
| LOT FEATURES | City Lot, Interior Lot |
| PARKING | Double Garage Attached |
| RESTRICTIONS | None Known |
| ROOF | Asphalt Shingle |
| TITLE | Fee Simple |
| BROKER | RE/MAX REAL ESTATE - LETHBRIDGE |
| ROOMS | DIMENSIONS (m) | LEVEL |
|---|---|---|
| Laundry | 6`0" x 9`0" | Basement |
| Foyer | 5`8" x 2`0" | Main |
| Kitchen | 10`6" x 9`8" | Main |
| Dining Room | 10`0" x 11`6" | Main |
| Living Room | 13`6" x 13`6" | Main |
| Bedroom | 10`2" x 10`9" | Main |
| 4pc Bathroom | 0`0" x 0`0" | Main |
| Bedroom | 10`2" x 10`9" | Main |
| Bedroom - Primary | 14`0" x 13`6" | Second |
| Walk-In Closet | 4`8" x 8`7" | Second |
| 5pc Ensuite bath | 0`0" x 0`0" | Second |

