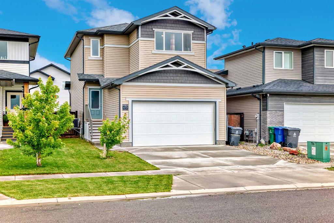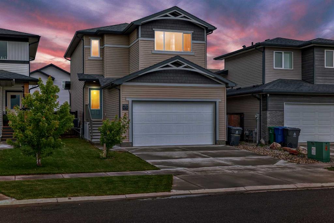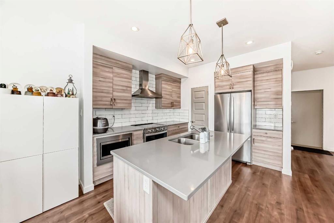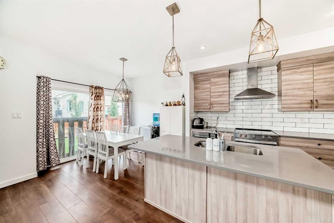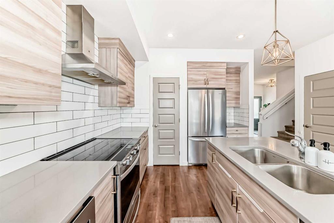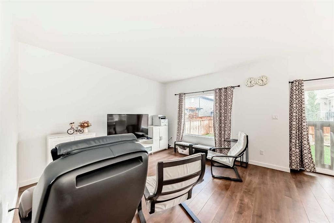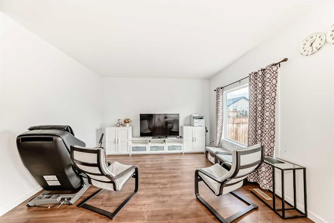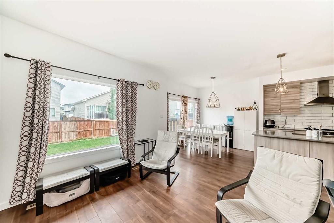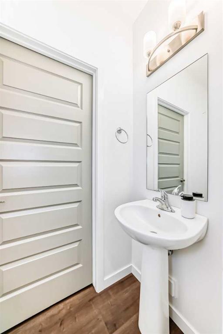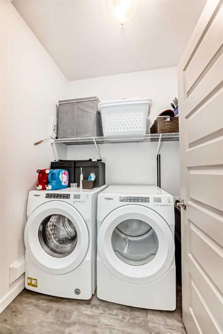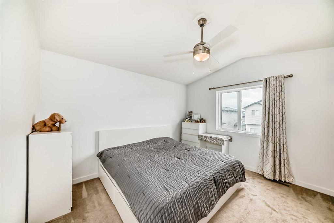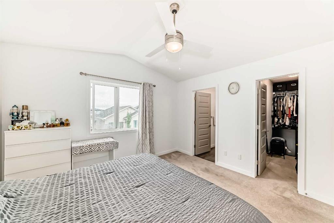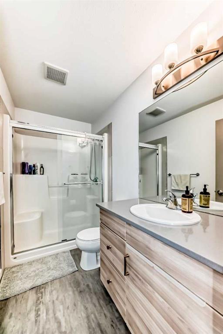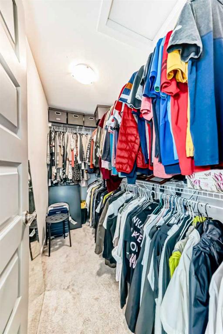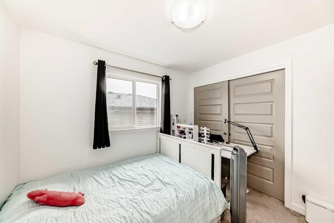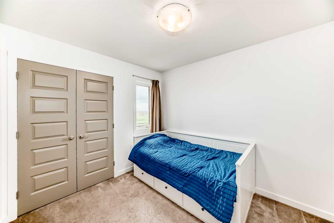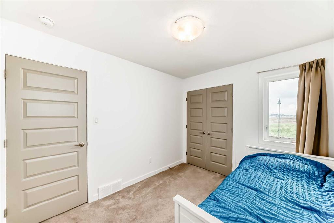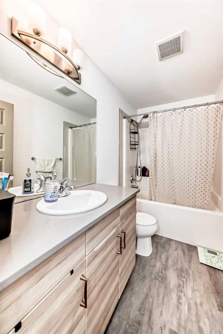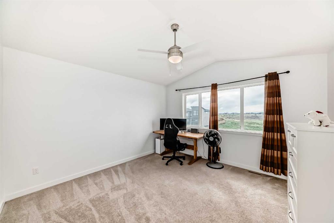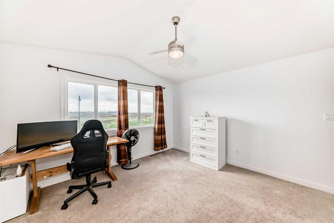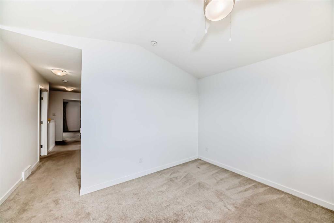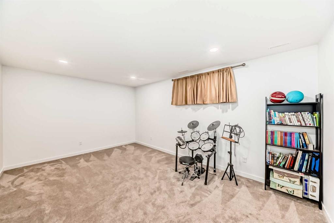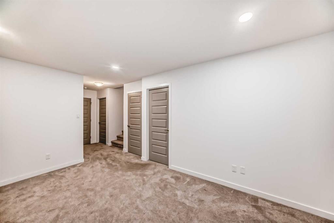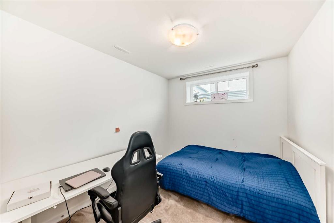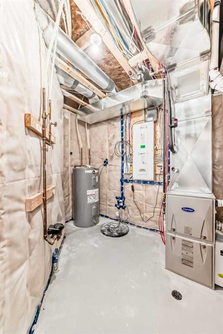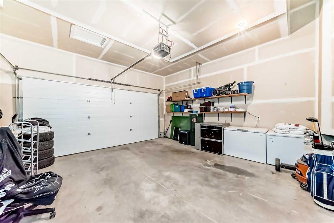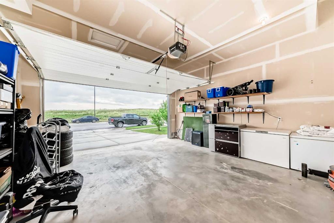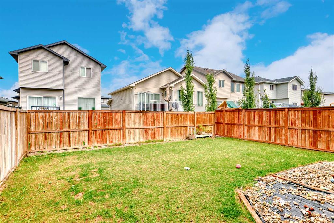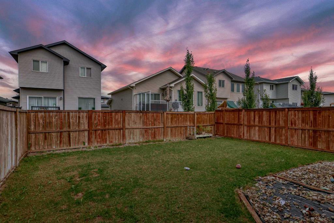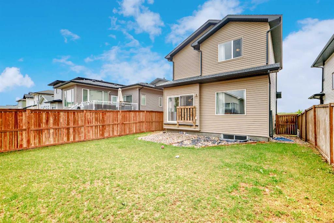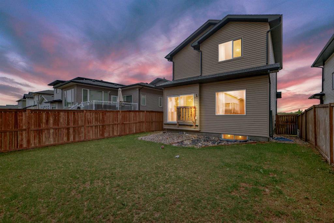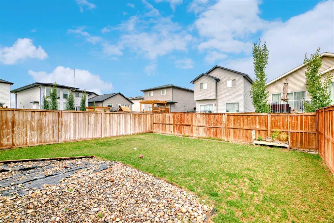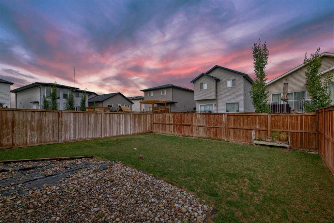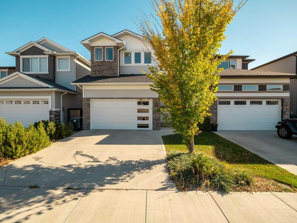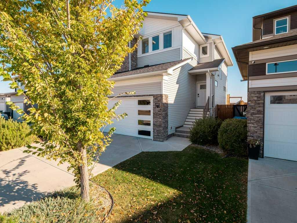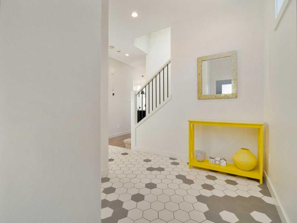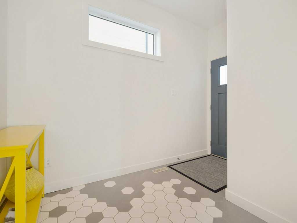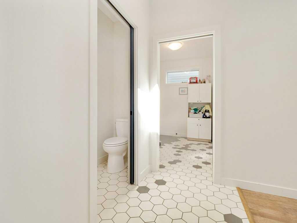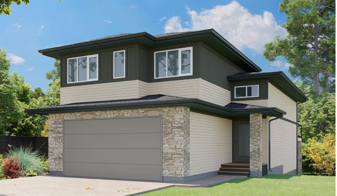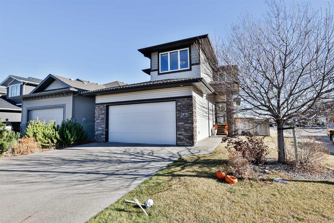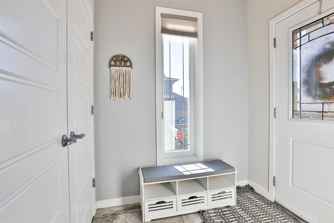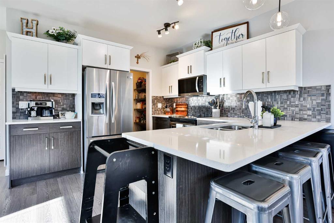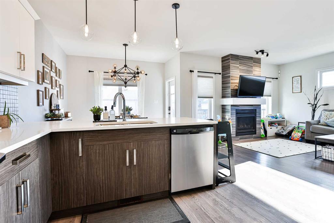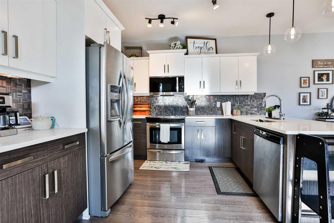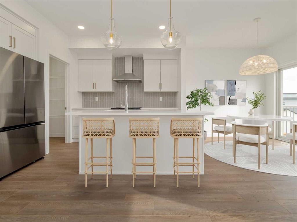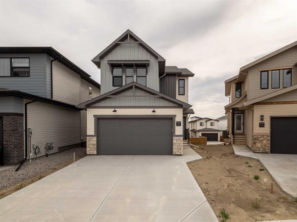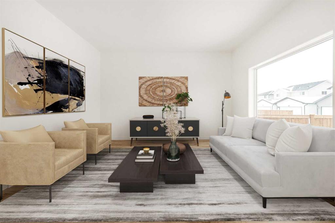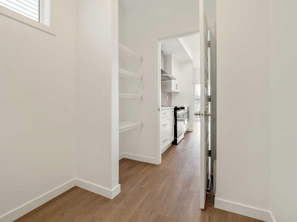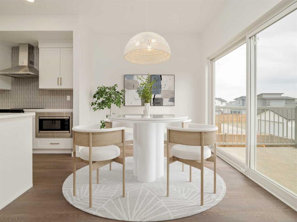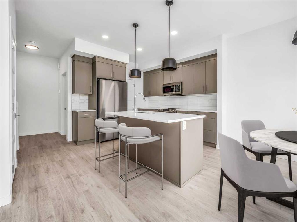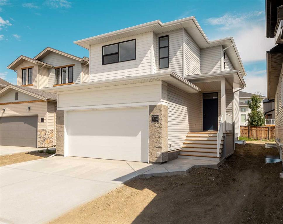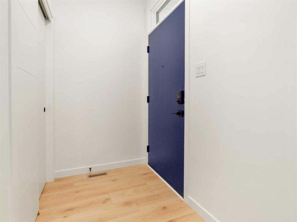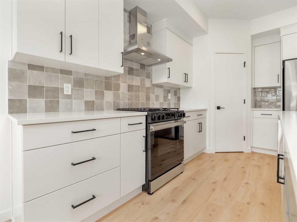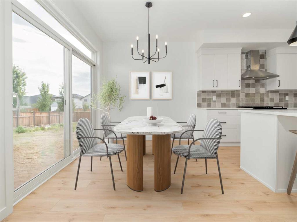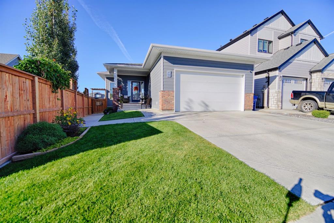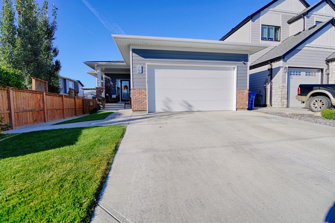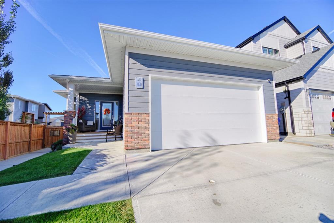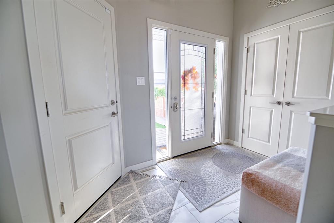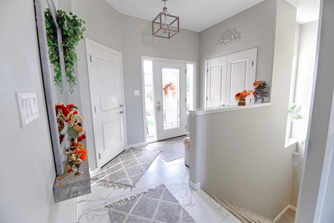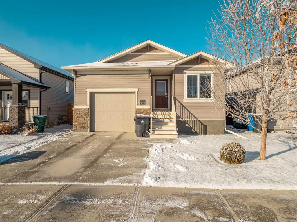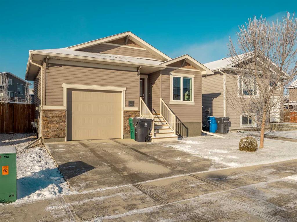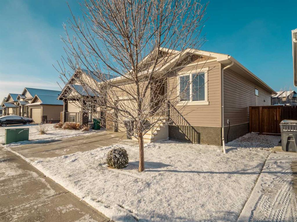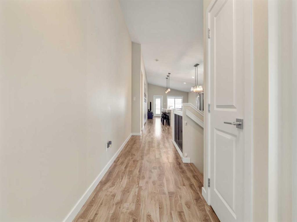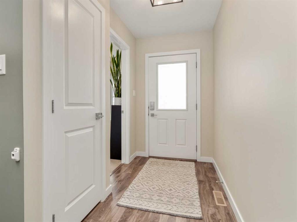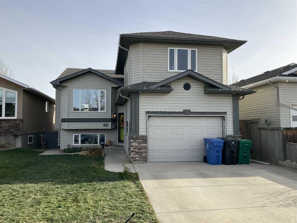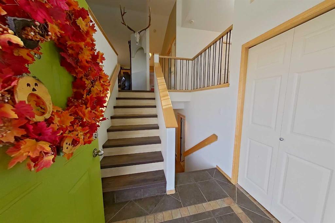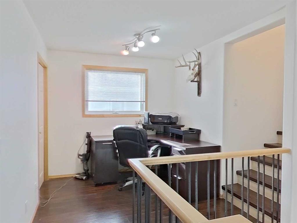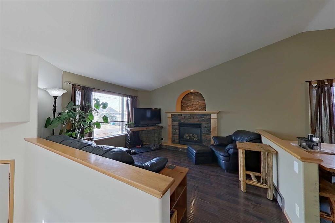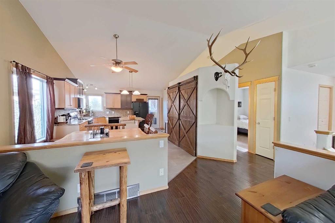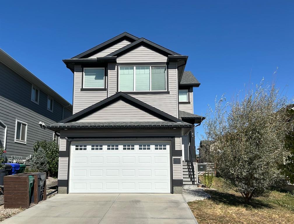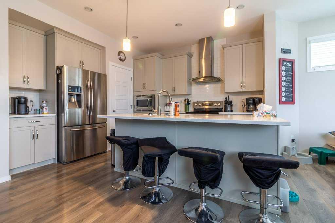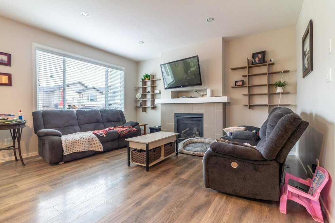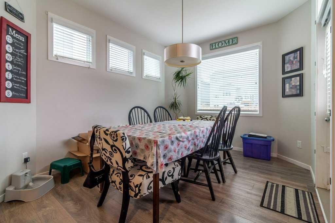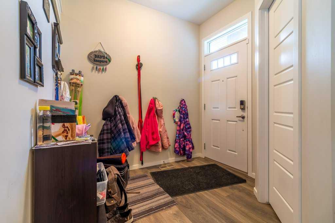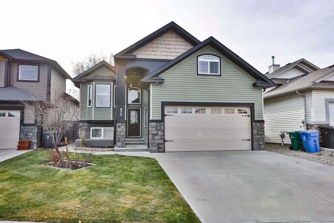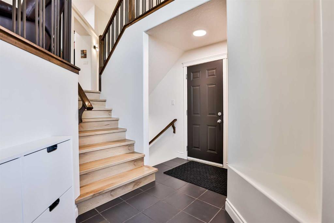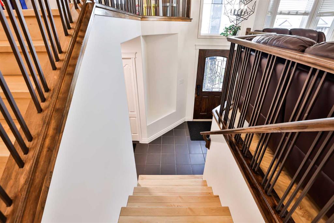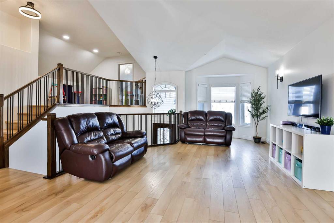673 Aquitania Boulevard W
Lethbridge T1J 5N4
MLS® Number: A2240913
$ 509,900
4
BEDROOMS
3 + 1
BATHROOMS
2019
YEAR BUILT
Introducing The Kohen: A Masterpiece of Family Living by Avonlea Homes. Step into the epitome of modern family living with The Kohen, thoughtfully designed single-family model by Avonlea Homes – a beautifully designed two-story detached home that blends comfort, style, and exceptional value. This spacious home features: 3 bedrooms + bonus room upstairs, including a primary suite with a walk-in closet. Fully developed basement with a large family room, a fourth bedroom, and a bathroom that's nearly finished Central A/C and ceiling fans for year-round comfort. Modern kitchen with stainless steel appliances and a large central island – ideal for family gatherings Main floor laundry for added convenience. Two-car attached garage and a large welcoming entryway Step outside to a generously sized backyard perfect for kids, pets, and summer barbecues. Located in the desirable Garry Station subdivision, you’ll enjoy peace and quiet while staying close to parks, schools, shopping, and more – all just minutes away. Whether you're upsizing, relocating, or searching for that "forever home," The Kohen checks all the boxes. Don’t miss your chance to own this thoughtfully designed home at an unbeatable price. Contact your favorite REALTOR® today to schedule a showing!
| COMMUNITY | Garry Station |
| PROPERTY TYPE | Detached |
| BUILDING TYPE | House |
| STYLE | 2 Storey |
| YEAR BUILT | 2019 |
| SQUARE FOOTAGE | 1,585 |
| BEDROOMS | 4 |
| BATHROOMS | 4.00 |
| BASEMENT | Partial |
| AMENITIES | |
| APPLIANCES | Central Air Conditioner, Dishwasher, Dryer, Electric Stove, Microwave, Range Hood, Refrigerator, Washer, Window Coverings |
| COOLING | Central Air |
| FIREPLACE | N/A |
| FLOORING | Carpet, Laminate, Tile |
| HEATING | Forced Air, Natural Gas |
| LAUNDRY | Laundry Room, Main Level |
| LOT FEATURES | Back Yard, Landscaped, Lawn, Level, Standard Shaped Lot |
| PARKING | Double Garage Attached, Off Street |
| RESTRICTIONS | None Known |
| ROOF | Asphalt Shingle |
| TITLE | Fee Simple |
| BROKER | Maxwell Devonshire Realty |
| ROOMS | DIMENSIONS (m) | LEVEL |
|---|---|---|
| Furnace/Utility Room | 10`2" x 8`7" | Basement |
| 4pc Bathroom | 7`11" x 7`4" | Basement |
| Family Room | 11`4" x 16`11" | Basement |
| Bedroom | 8`9" x 12`8" | Basement |
| Dining Room | 9`0" x 8`8" | Main |
| Entrance | 10`8" x 12`8" | Main |
| 2pc Bathroom | 2`11" x 6`8" | Main |
| Laundry | 5`4" x 6`10" | Main |
| Living Room | 9`3" x 13`5" | Main |
| Kitchen | 11`10" x 8`7" | Main |
| Flex Space | 12`5" x 12`9" | Second |
| Bedroom | 10`2" x 9`2" | Second |
| Bedroom | 10`8" x 8`10" | Second |
| Walk-In Closet | 4`4" x 9`7" | Second |
| 4pc Bathroom | 4`11" x 9`3" | Second |
| Bedroom - Primary | 12`5" x 12`5" | Second |
| 3pc Ensuite bath | 9`2" x 4`11" | Second |

