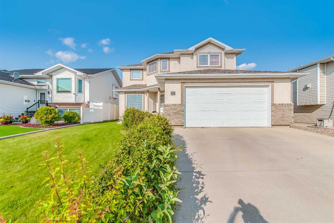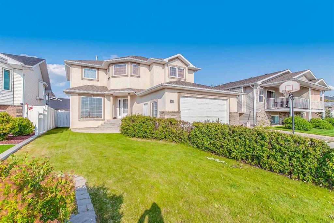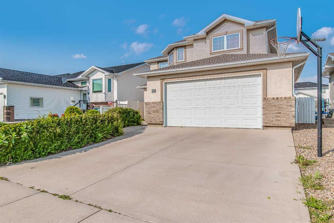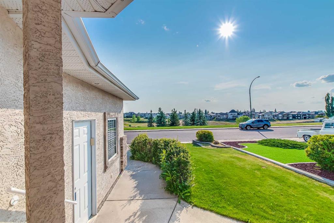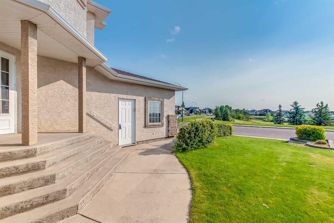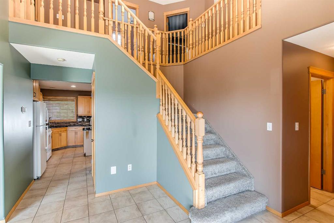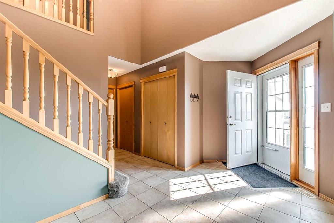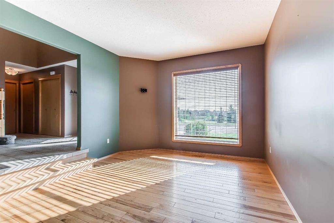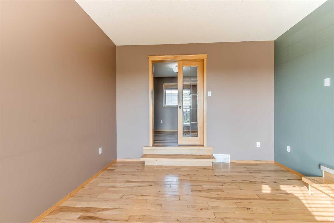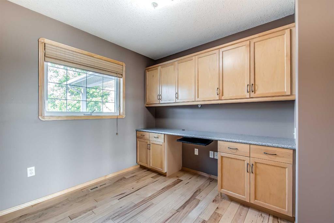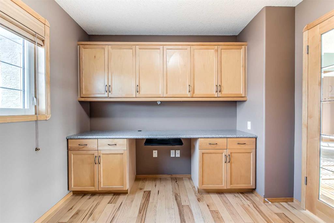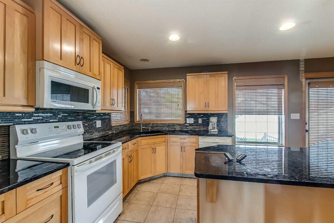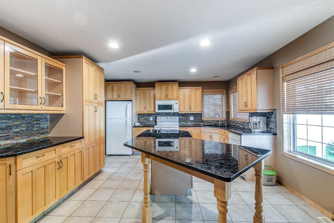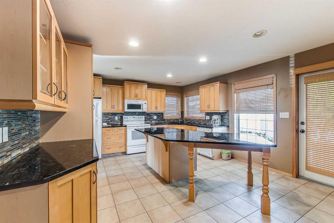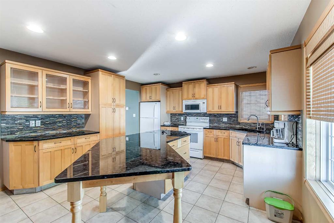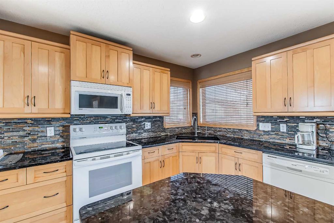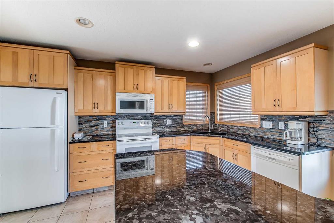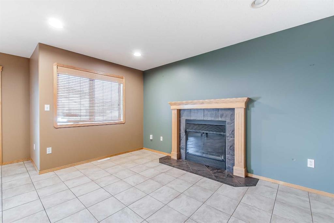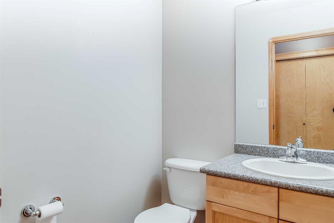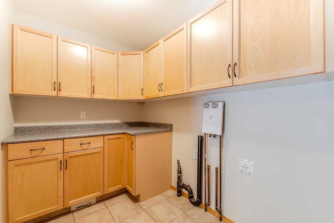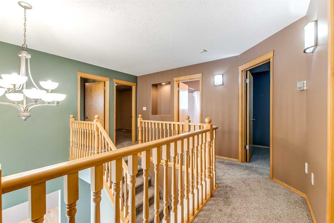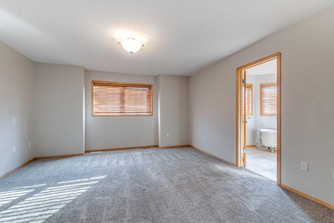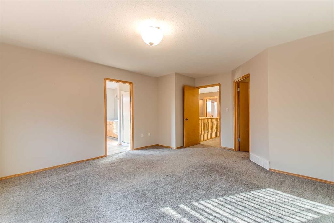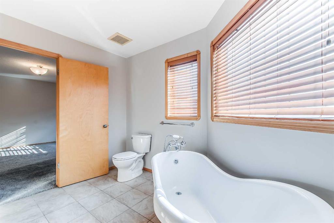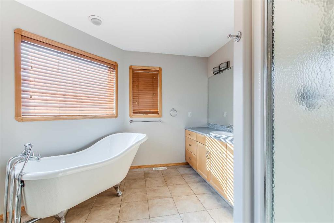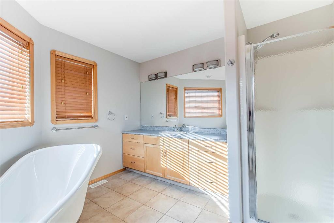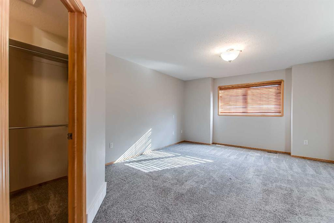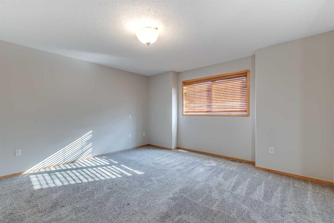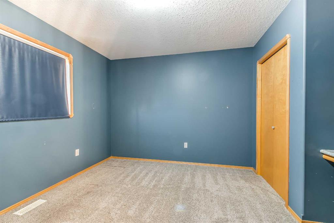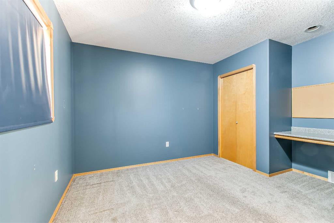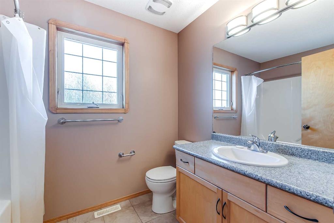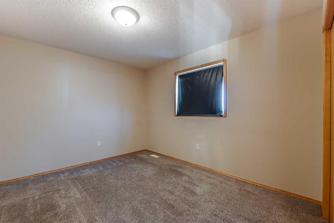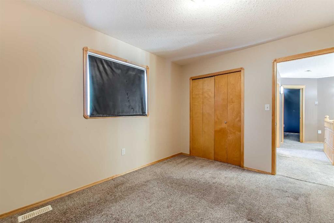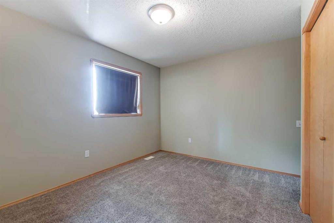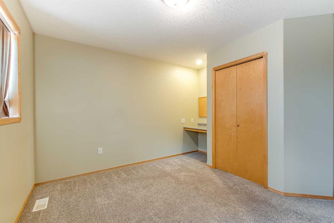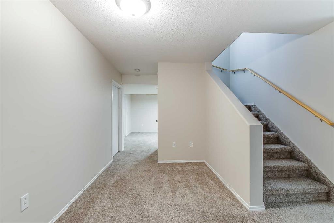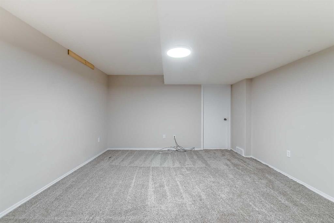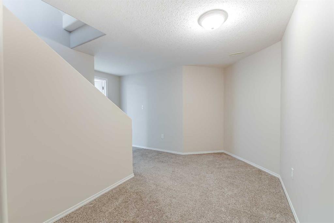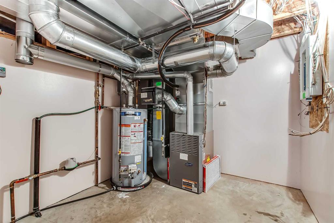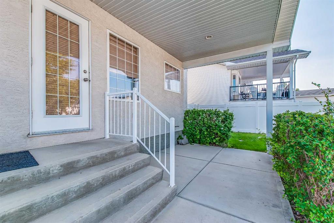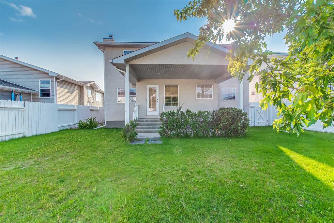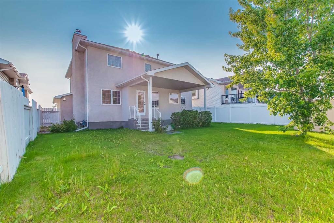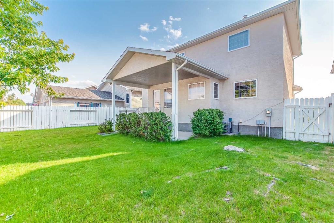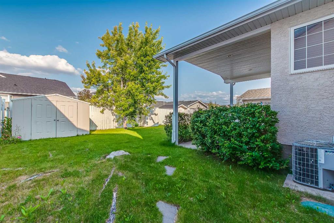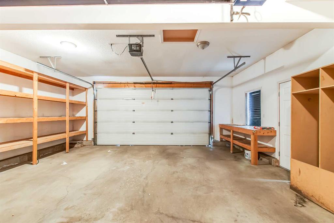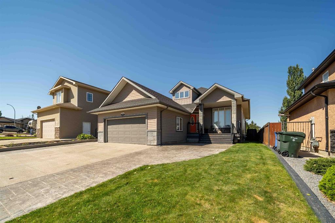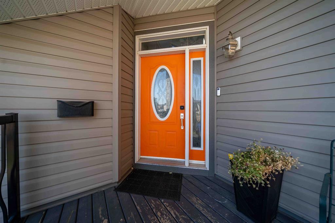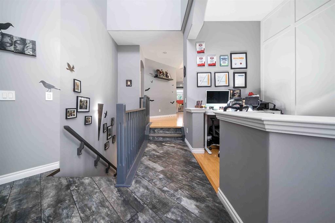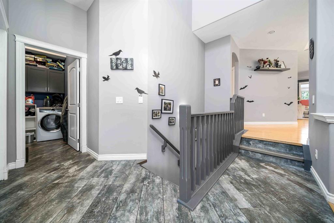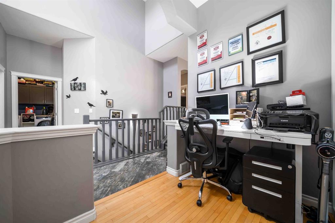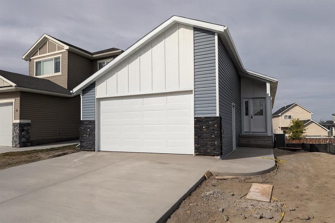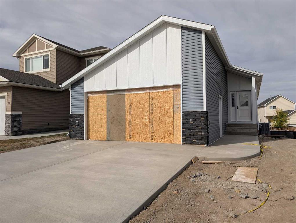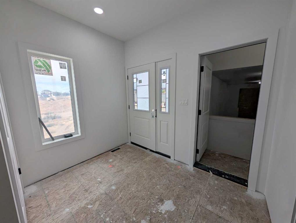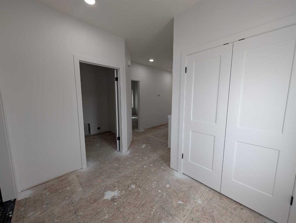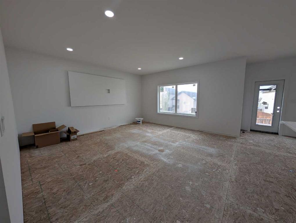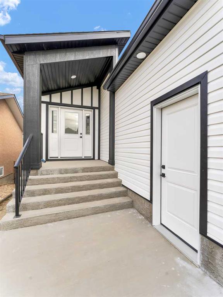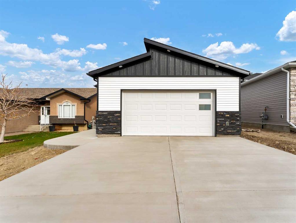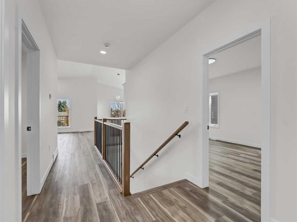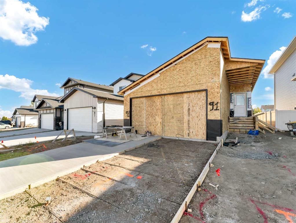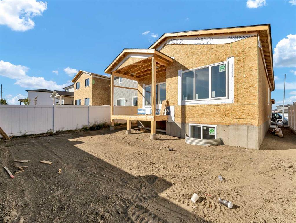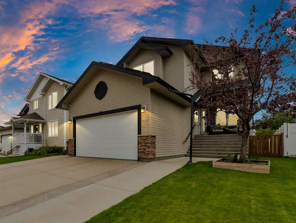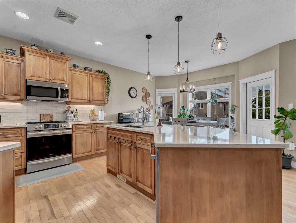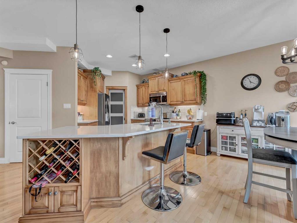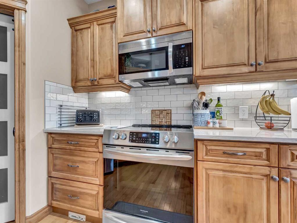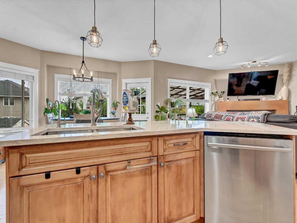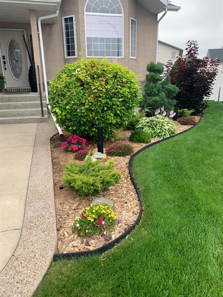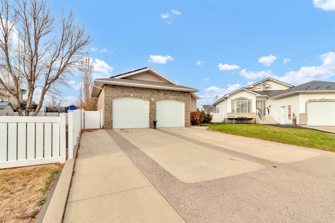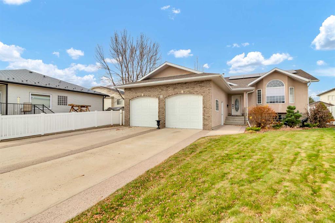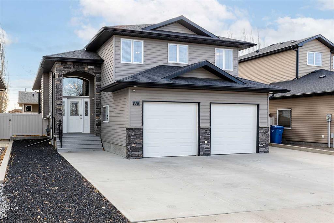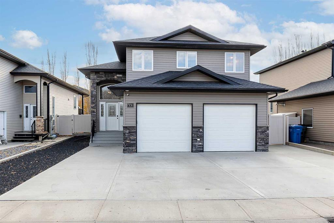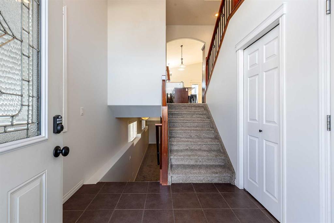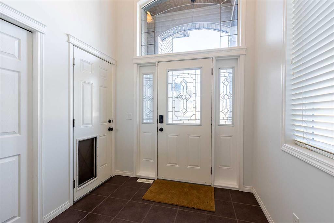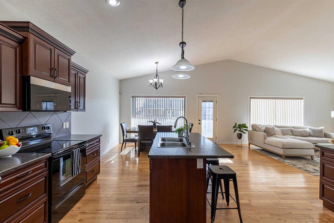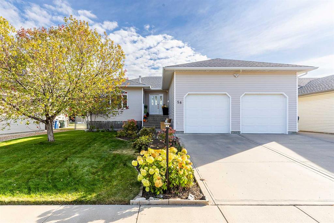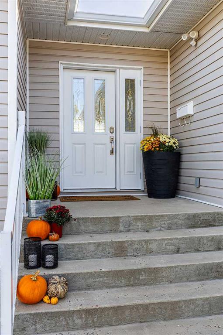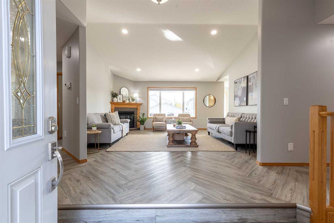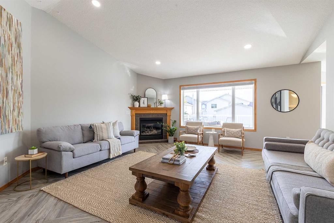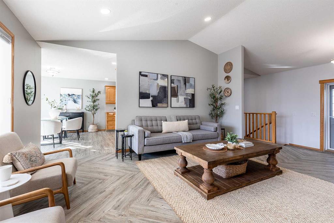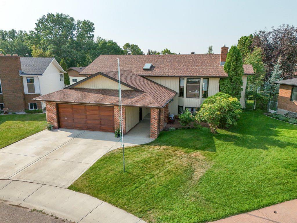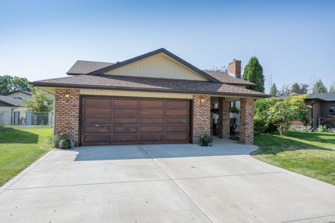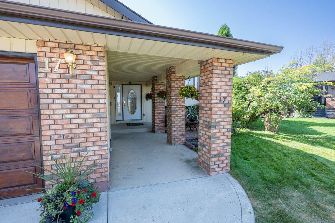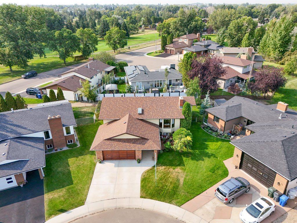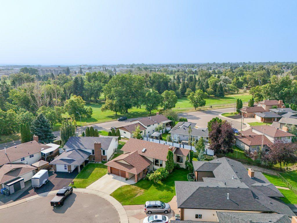87 Sunrise Road SW
Medicine Hat T1B5S3
MLS® Number: A2235443
$ 562,500
5
BEDROOMS
3 + 1
BATHROOMS
2,112
SQUARE FEET
2002
YEAR BUILT
This impressive two-story home offers both elegance and functionality, starting with a grand front entrance that opens to soaring ceilings and a full view of the second floor. Enjoy the peaceful coulee view right from your doorstep! The main floor includes a front living room that flows into a private office with built-in desk and cabinetry—perfect for working from home. The spacious kitchen features an abundance of cabinetry, black granite counter tops, built-in eating space , and a cozy adjacent sitting or dining area with a wood-burning fireplace. You’ll also find a 2-piece bathroom and a well-equipped laundry room with plenty of storage on this level. Upstairs, you’ll find four generously sized bedrooms, two with built-in desks—ideal for kids or homework spaces. The spacious primary bedroom features a full en-suite with a beautiful clawfoot soaker tub and separate shower. A 4-piece main bath completes the upper level. The fully finished basement offers a large family room, a guest bedroom with direct access to the third full bathroom, and a storage room with ample built-in shelving. Additional highlights include a heated double attached garage, a covered back patio with a gas BBQ line, underground sprinklers, and an unbeatable location with scenic views.
| COMMUNITY | SW Southridge |
| PROPERTY TYPE | Detached |
| BUILDING TYPE | House |
| STYLE | 2 Storey |
| YEAR BUILT | 2002 |
| SQUARE FOOTAGE | 2,112 |
| BEDROOMS | 5 |
| BATHROOMS | 4.00 |
| BASEMENT | Finished, Full |
| AMENITIES | |
| APPLIANCES | Central Air Conditioner, Dishwasher, Garage Control(s), Microwave Hood Fan, Oven, Refrigerator, Window Coverings |
| COOLING | Central Air |
| FIREPLACE | Dining Room, Wood Burning |
| FLOORING | Carpet, Ceramic Tile, Hardwood |
| HEATING | Forced Air, Natural Gas |
| LAUNDRY | Laundry Room, Main Level |
| LOT FEATURES | Back Yard, Front Yard, Underground Sprinklers |
| PARKING | Double Garage Attached |
| RESTRICTIONS | None Known |
| ROOF | Asphalt Shingle |
| TITLE | Fee Simple |
| BROKER | RIVER STREET REAL ESTATE |
| ROOMS | DIMENSIONS (m) | LEVEL |
|---|---|---|
| Family Room | 15`8" x 12`10" | Basement |
| 4pc Bathroom | 0`0" x 0`0" | Basement |
| Bedroom | 12`9" x 7`0" | Basement |
| Storage | 15`4" x 11`5" | Basement |
| Kitchen | 13`9" x 13`6" | Main |
| Dining Room | 13`2" x 11`2" | Main |
| Laundry | 8`0" x 5`9" | Main |
| Living Room | 16`0" x 12`0" | Main |
| Office | 9`7" x 9`4" | Main |
| 2pc Bathroom | 0`0" x 0`0" | Main |
| 4pc Ensuite bath | 0`0" x 0`0" | Second |
| Bedroom | 12`0" x 9`7" | Second |
| 4pc Bathroom | 0`0" x 0`0" | Second |
| Bedroom - Primary | 14`6" x 14`2" | Second |
| Bedroom | 12`0" x 9`8" | Second |
| Bedroom | 11`4" x 10`4" | Second |

