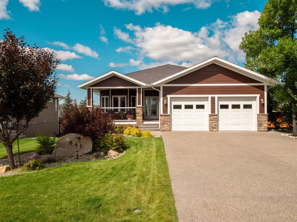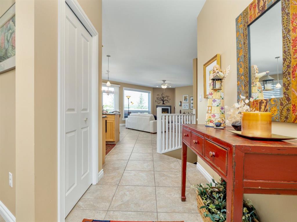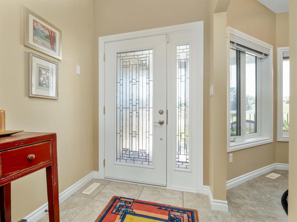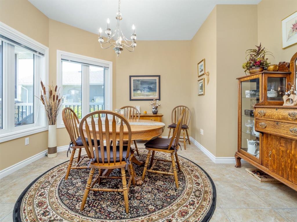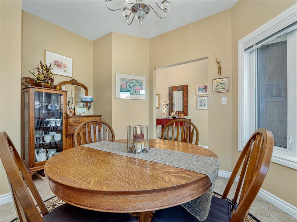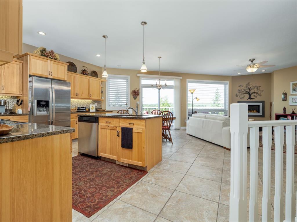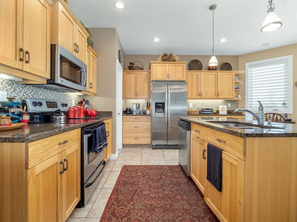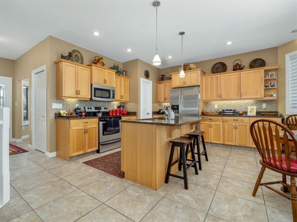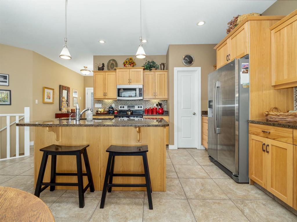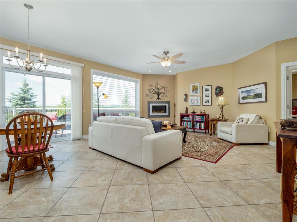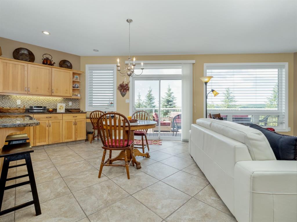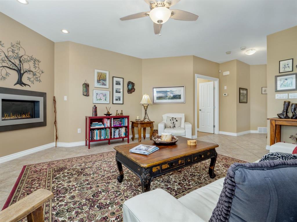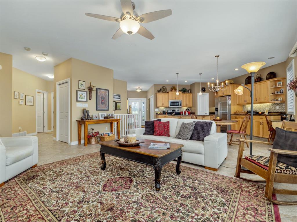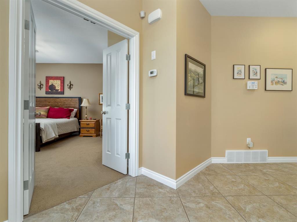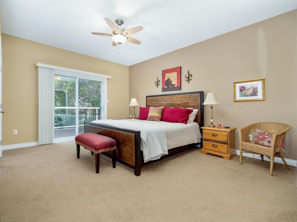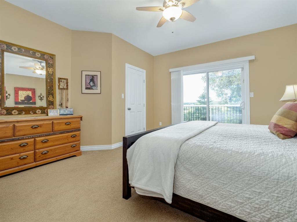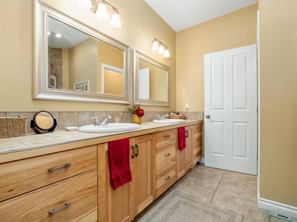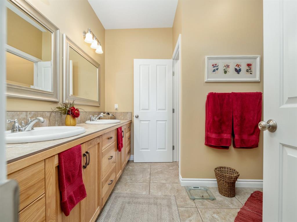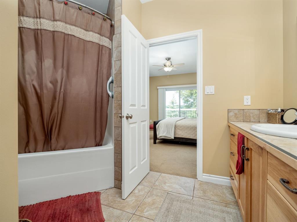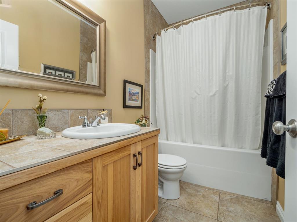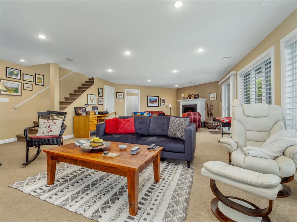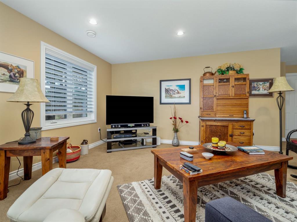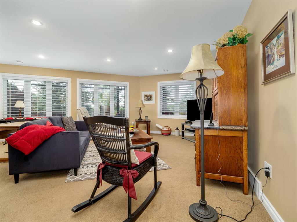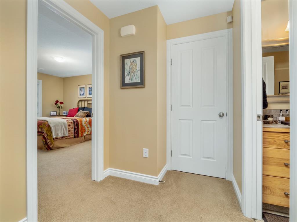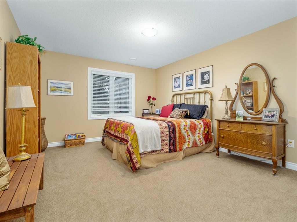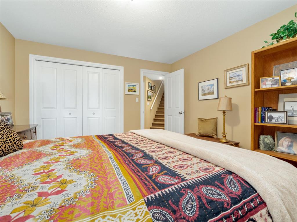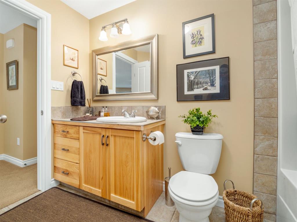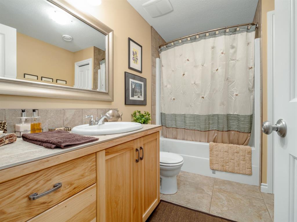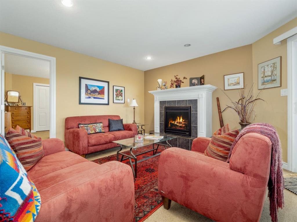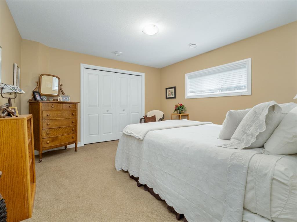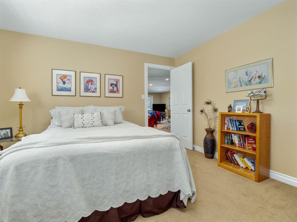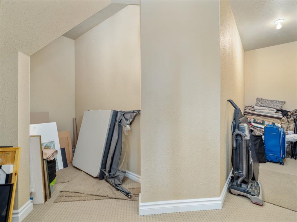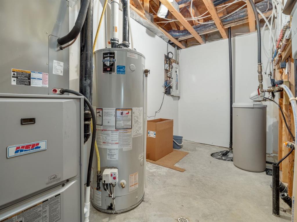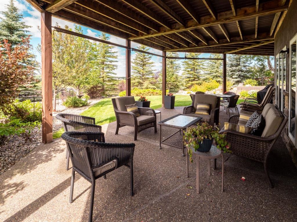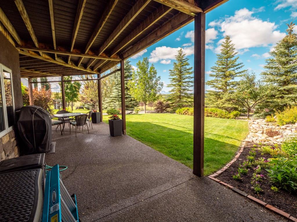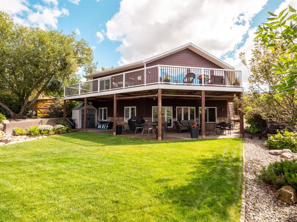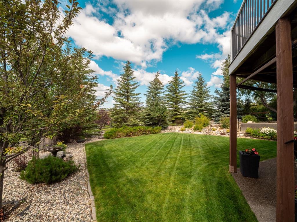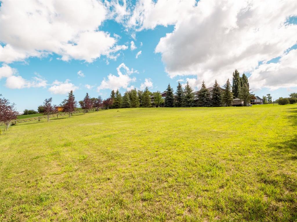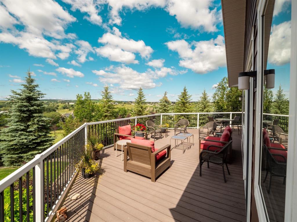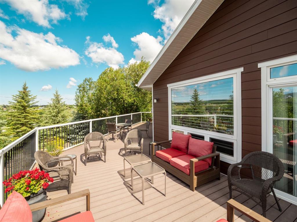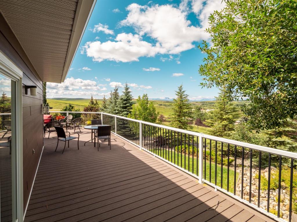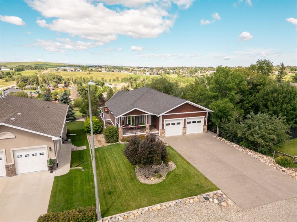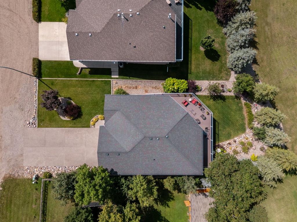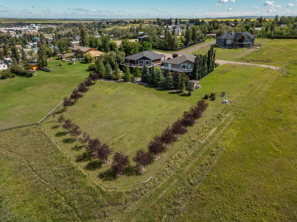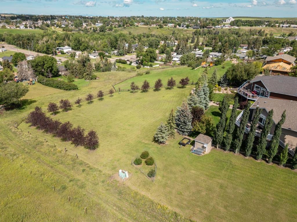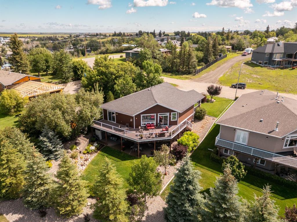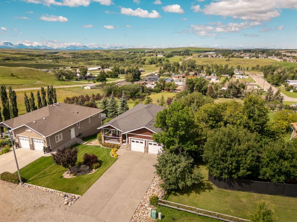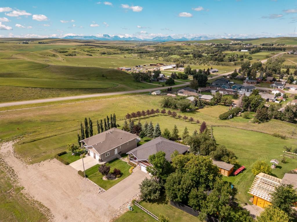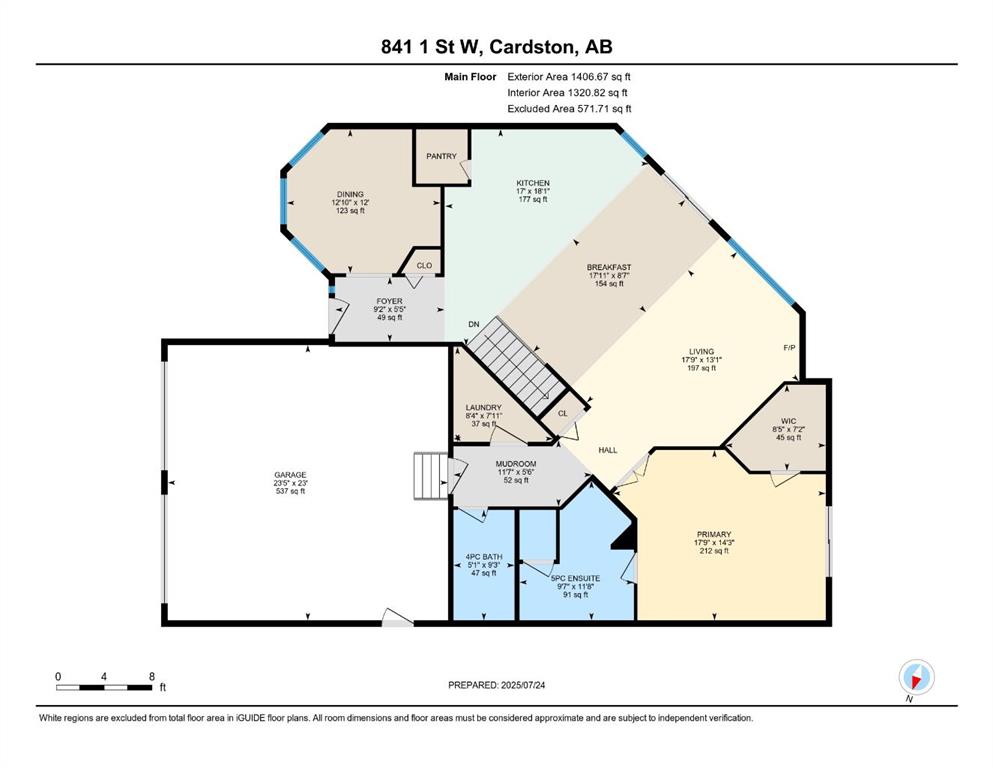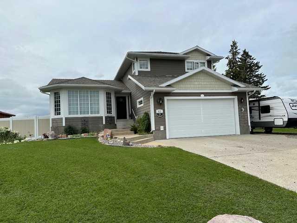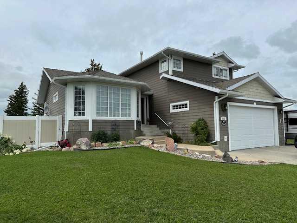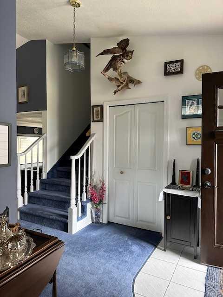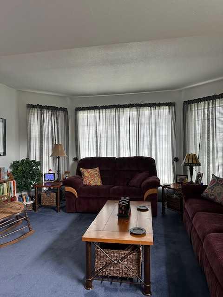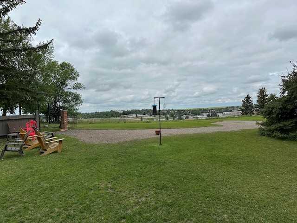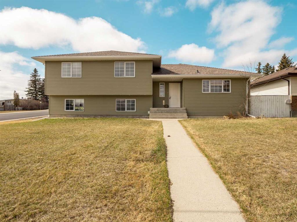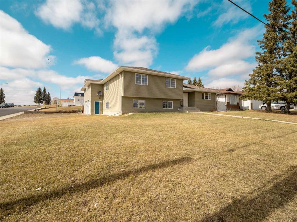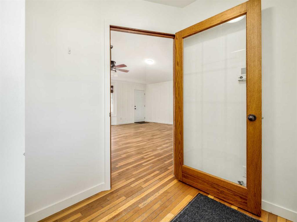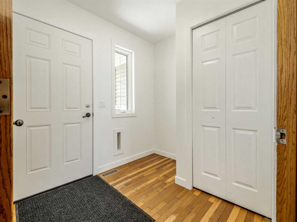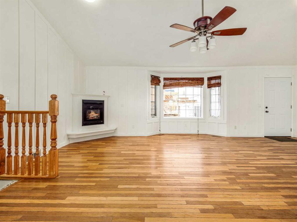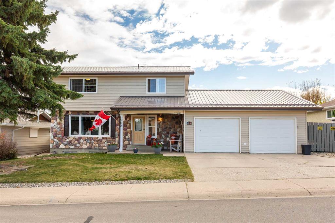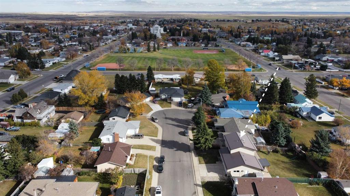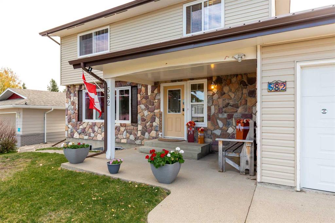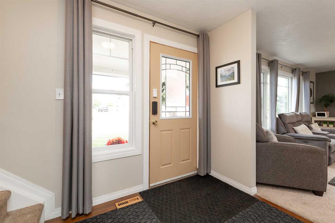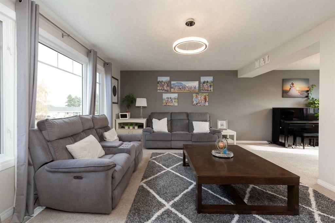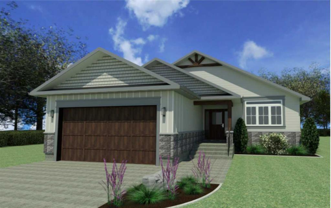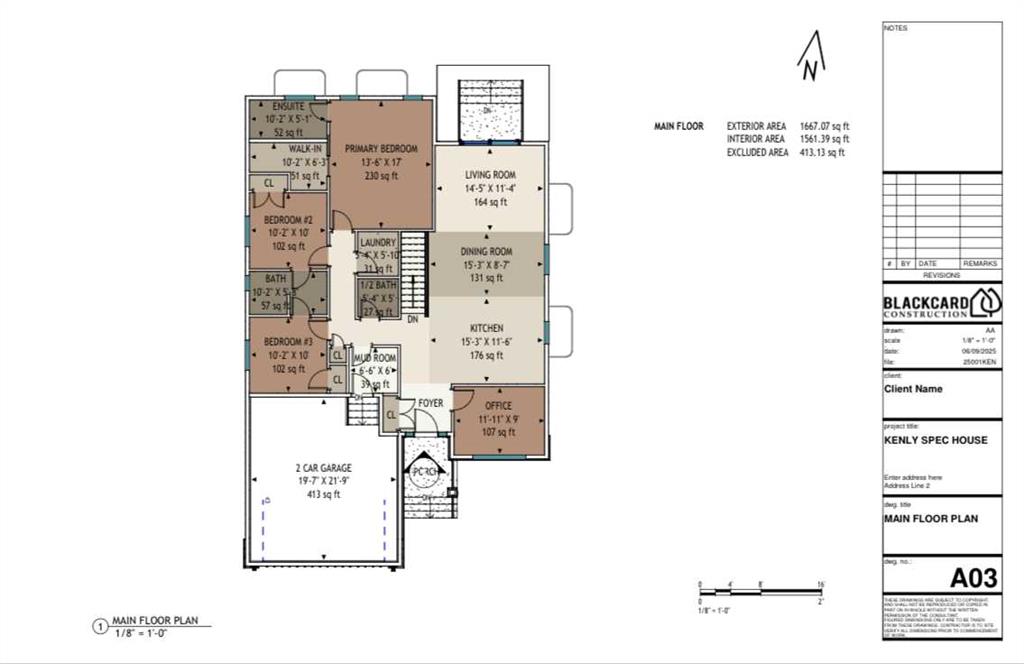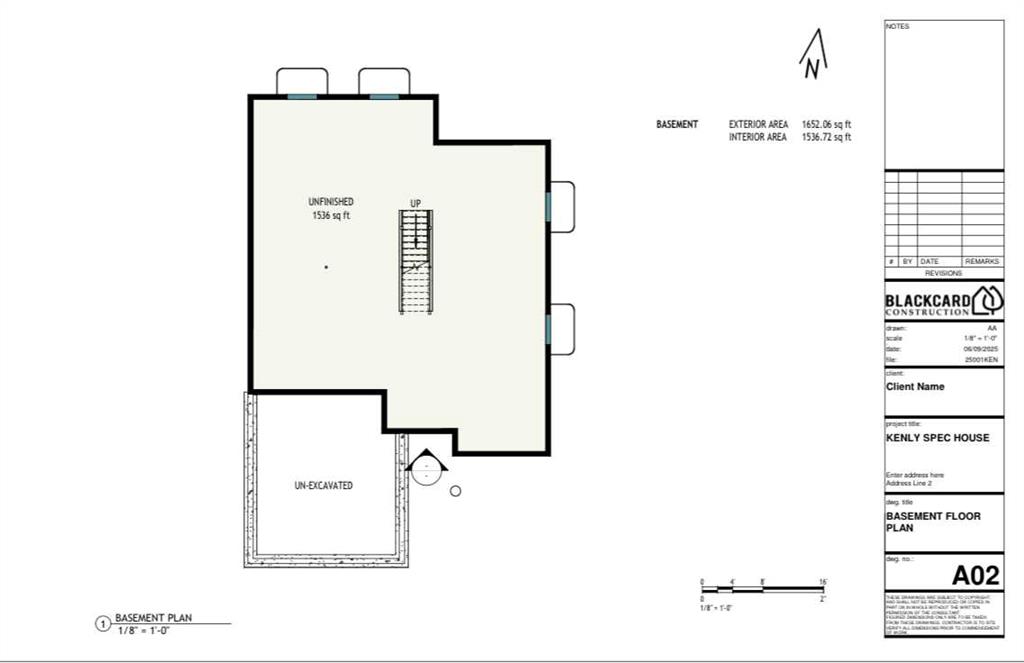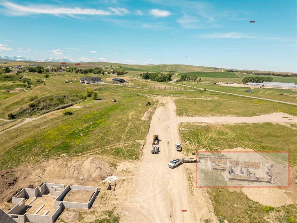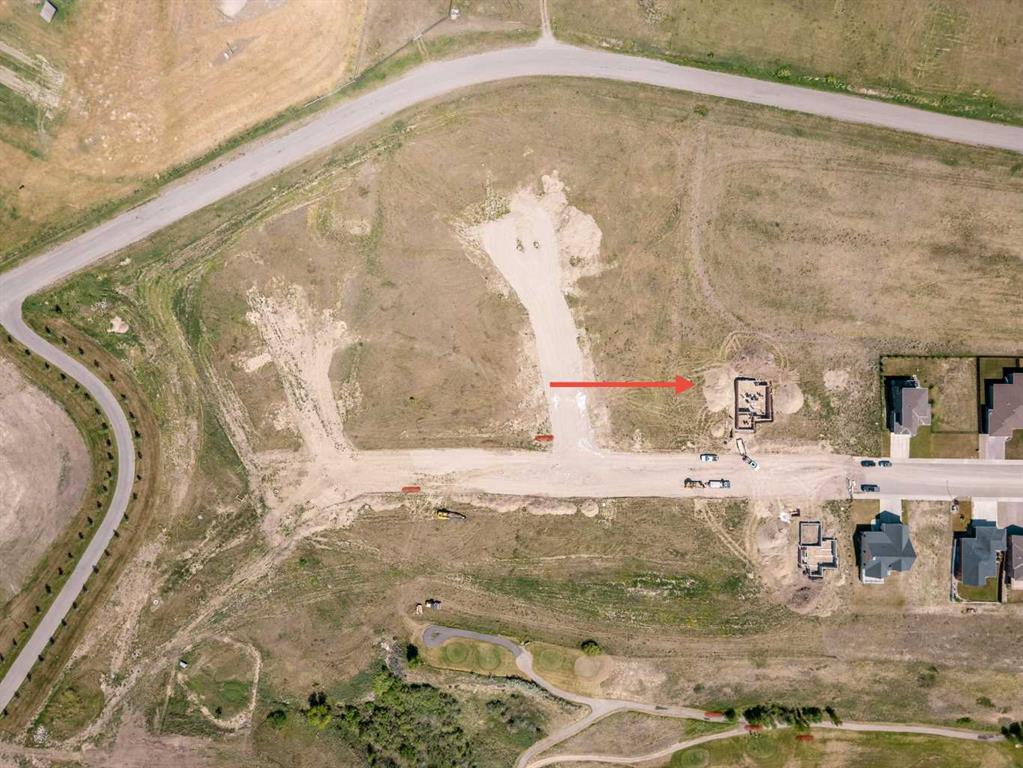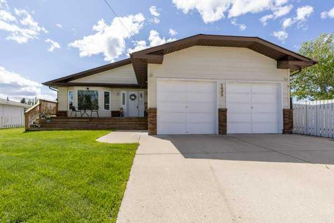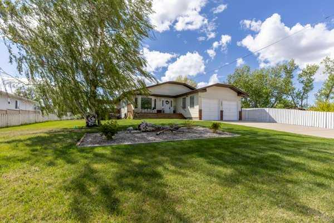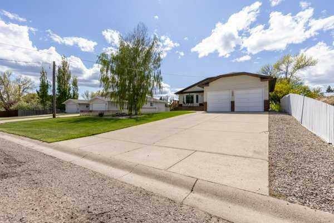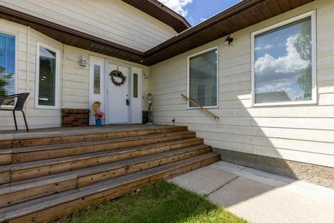$ 505,000
3
BEDROOMS
3 + 0
BATHROOMS
1,407
SQUARE FEET
2010
YEAR BUILT
Come and see this hidden gem in the heart of Cardston Alberta! This beautifully crafted bungalow with everything you need on the main level, is more than just a house, it's a place to call home. Boasting over 2500 square feet of living space, this home blends quality, comfort, and practicality in all the right ways. Step inside and you’ll immediately fall in love with the attention to detail—tile flooring throughout the main living spaces, beautiful hickory cabinets, granite countertops, gas fireplace, large windows that pour in loads of natural light, and a functional open-concept layout that makes everyday living easy. The kitchen is well equipped with a full appliance package (fridge, stove, dishwasher, microwave hood fan) and offers great counter space for cooking and entertaining. Step out onto the luxurious composite deck with the best view in Cardston! A stunning panoramic view of the Rockies and the town, with the iconic Cardston Temple in the midst, will have you staying out for hours, late enough to bask in the late afternoon sun and watch summer sunsets! The large primary bedroom is conveniently located on the main level and features its own private ensuite and access to the deck, offering a peaceful retreat at the end of the day. Main floor laundry gives you added convenience! Downstairs, the walkout basement provides a cozy and spacious second living area with two additional bedrooms, plush carpet, and a gas fireplace, perfect for movie nights or hosting guests. The outdoor patio is an oasis amidst the lush landscaping with many well cared for trees and perennials. This home has been incredibly well maintained with thoughtful upgrades and features throughout: central A/C, ceiling fans, a newer roof (2012), and hardy board siding freshly painted just last year. Outside, you’ll love the meticulously manicured yard, complete with underground sprinklers, a double car garage, handy storage shed and peaceful outdoor space on a quiet, dead end street. The neighbourhood is so friendly and the feeling of community is hard to beat! Behind this property is another subdivided lot that is available for purchase as well if you like the idea of no neighbours behind. You don't want to miss out on this one of a kind home with top notch quality construction and all the bells and whistles! Call your favourite REALTOR® today to book your showing!
| COMMUNITY | |
| PROPERTY TYPE | Detached |
| BUILDING TYPE | House |
| STYLE | Bungalow |
| YEAR BUILT | 2010 |
| SQUARE FOOTAGE | 1,407 |
| BEDROOMS | 3 |
| BATHROOMS | 3.00 |
| BASEMENT | Finished, Full |
| AMENITIES | |
| APPLIANCES | Dishwasher, Dryer, ENERGY STAR Qualified Dishwasher, Microwave Hood Fan, Refrigerator, Stove(s) |
| COOLING | Central Air |
| FIREPLACE | Gas |
| FLOORING | Carpet, Ceramic Tile |
| HEATING | Fireplace(s), Forced Air |
| LAUNDRY | Main Level |
| LOT FEATURES | Back Yard, Front Yard, Fruit Trees/Shrub(s), Gentle Sloping, Lawn, Private |
| PARKING | Double Garage Attached |
| RESTRICTIONS | None Known |
| ROOF | Asphalt Shingle |
| TITLE | Fee Simple |
| BROKER | Grassroots Realty Group |
| ROOMS | DIMENSIONS (m) | LEVEL |
|---|---|---|
| 4pc Bathroom | 7`4" x 10`3" | Basement |
| Bedroom | 12`5" x 12`11" | Basement |
| Bedroom | 12`1" x 14`0" | Basement |
| Game Room | 27`9" x 27`9" | Basement |
| Storage | 3`10" x 12`4" | Basement |
| Furnace/Utility Room | 6`6" x 13`8" | Basement |
| 4pc Bathroom | 9`3" x 5`1" | Main |
| 5pc Ensuite bath | 11`8" x 9`7" | Main |
| Breakfast Nook | 8`7" x 17`11" | Main |
| Dining Room | 12`0" x 12`10" | Main |
| Foyer | 5`5" x 9`2" | Main |
| Kitchen | 18`1" x 17`0" | Main |
| Laundry | 7`11" x 8`4" | Main |
| Living Room | 13`1" x 17`9" | Main |
| Mud Room | 5`6" x 11`7" | Main |
| Bedroom - Primary | 14`3" x 17`9" | Main |
| Walk-In Closet | 7`2" x 8`5" | Main |

