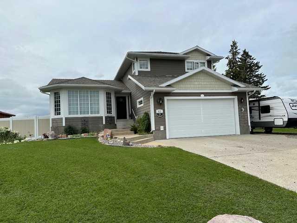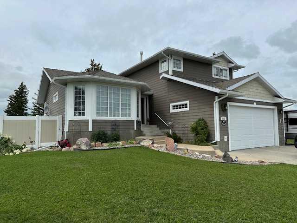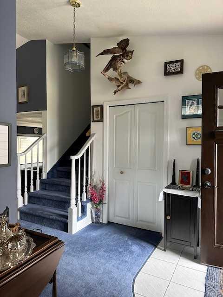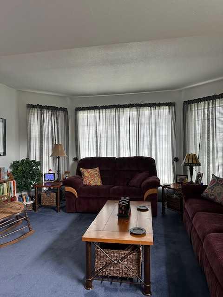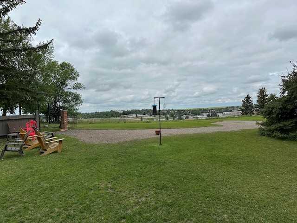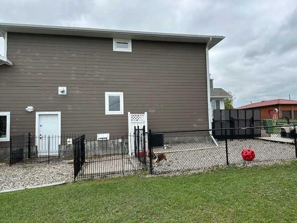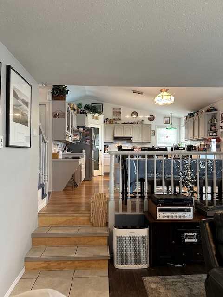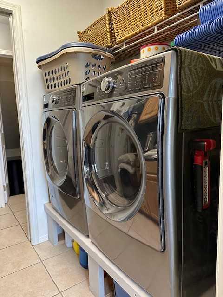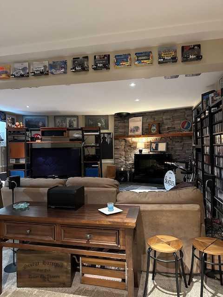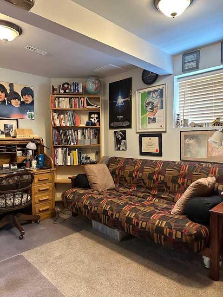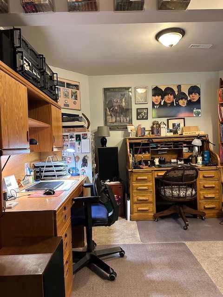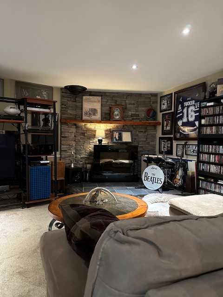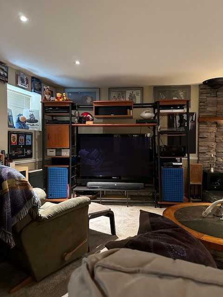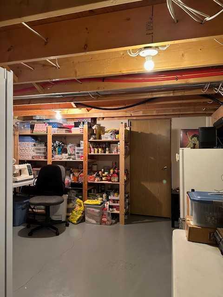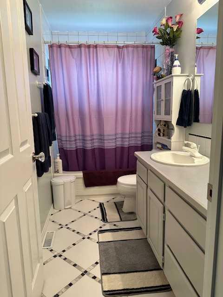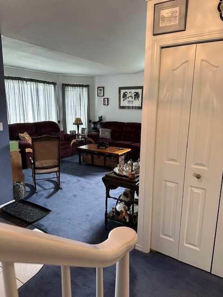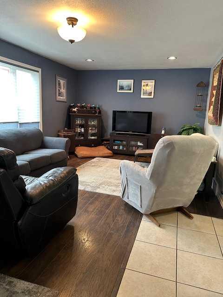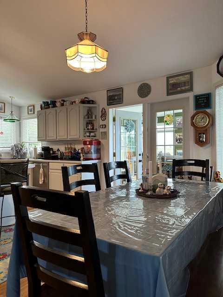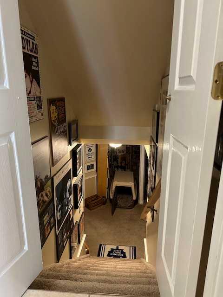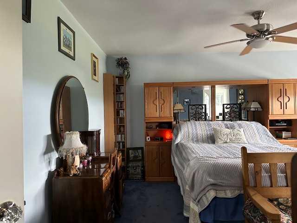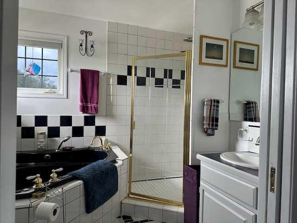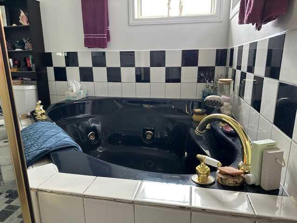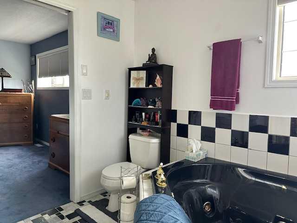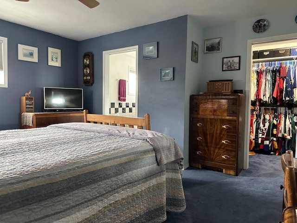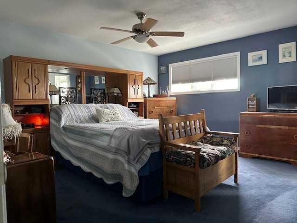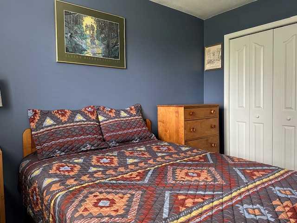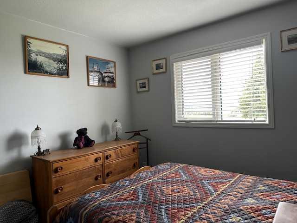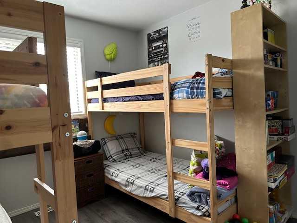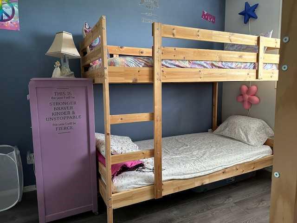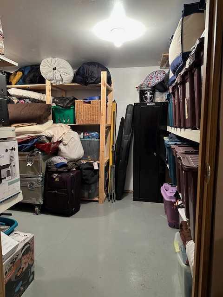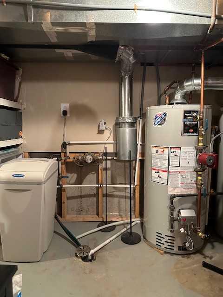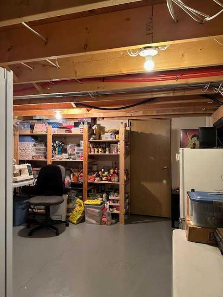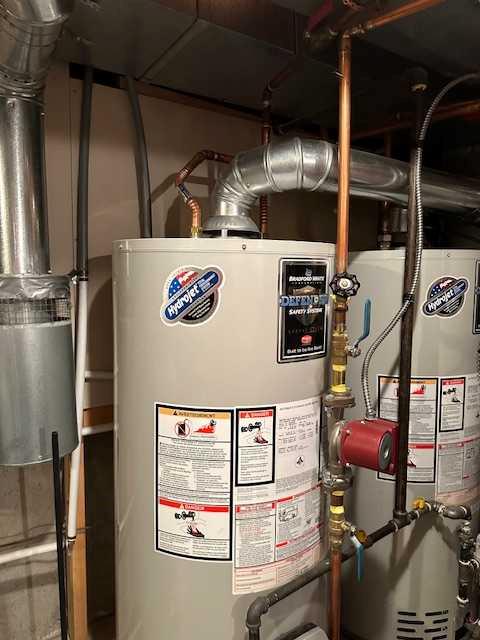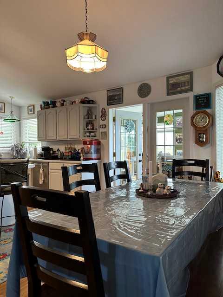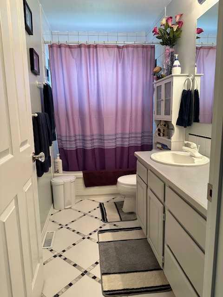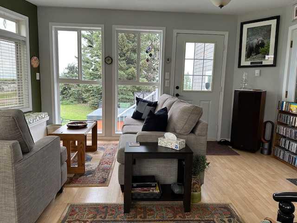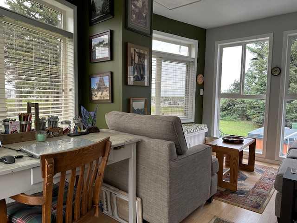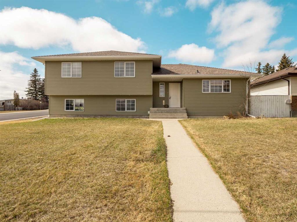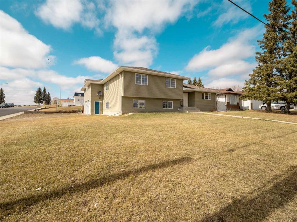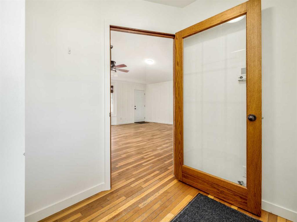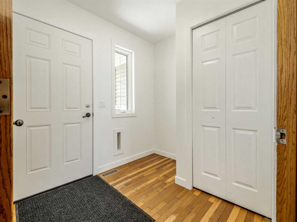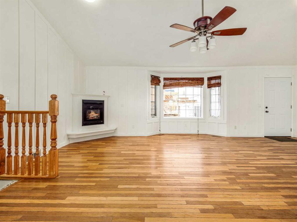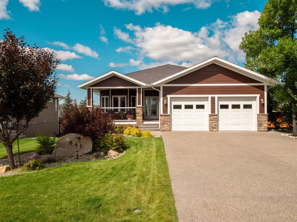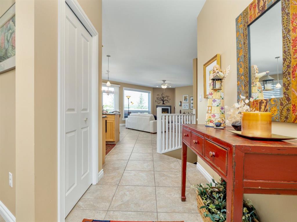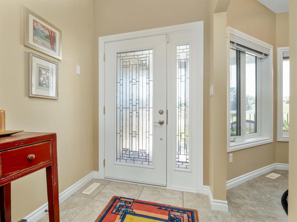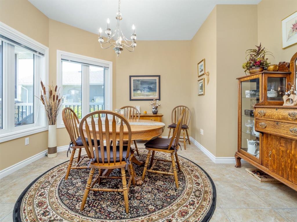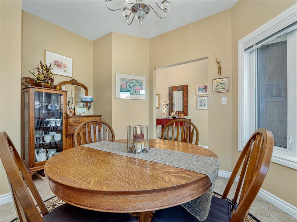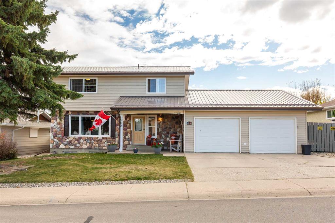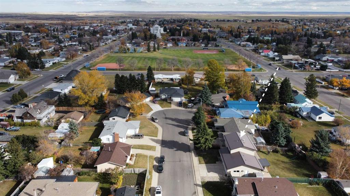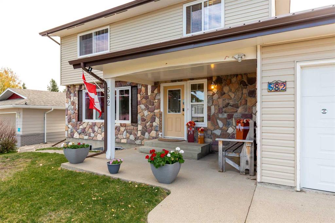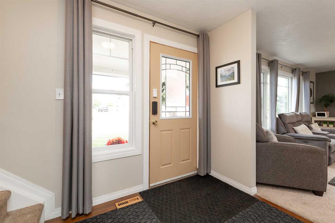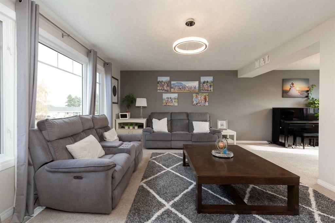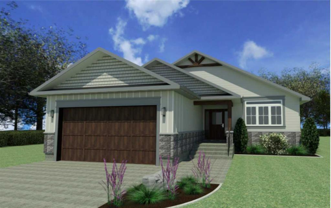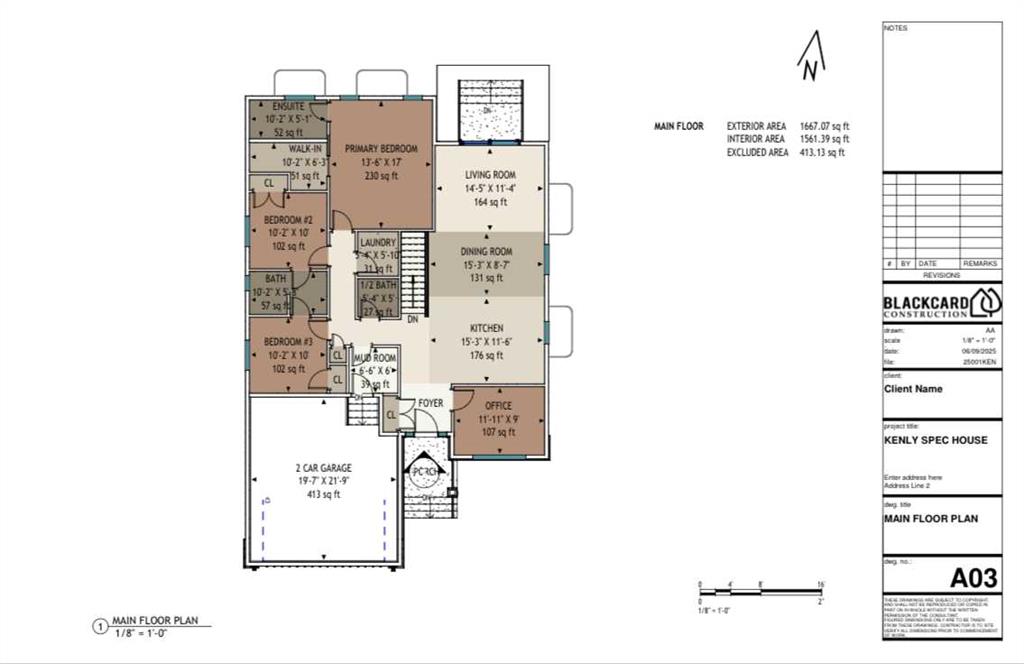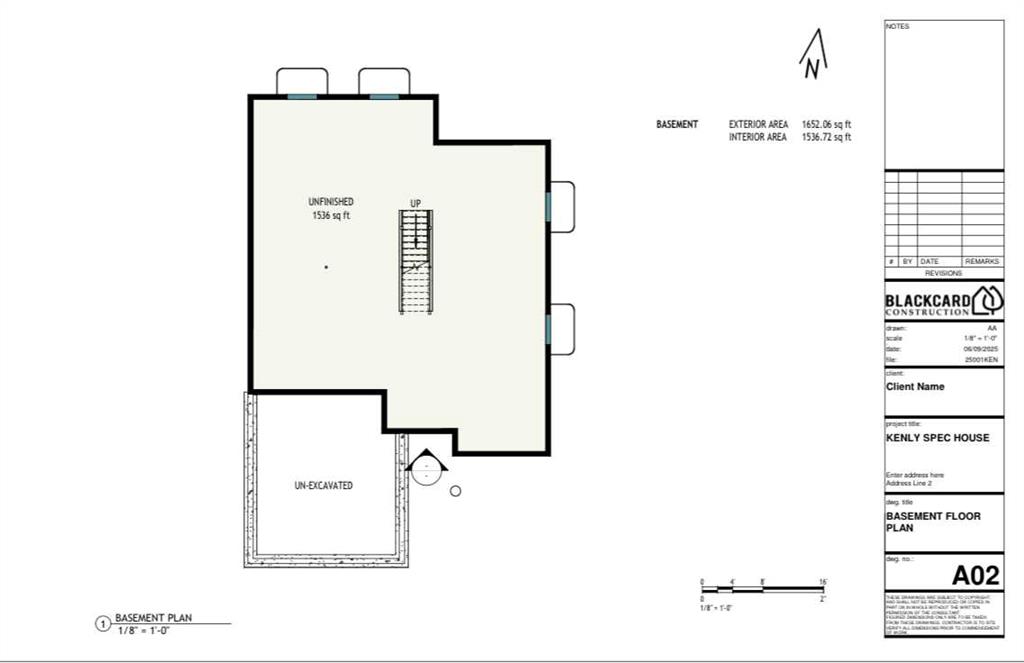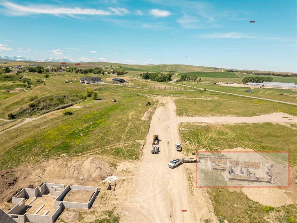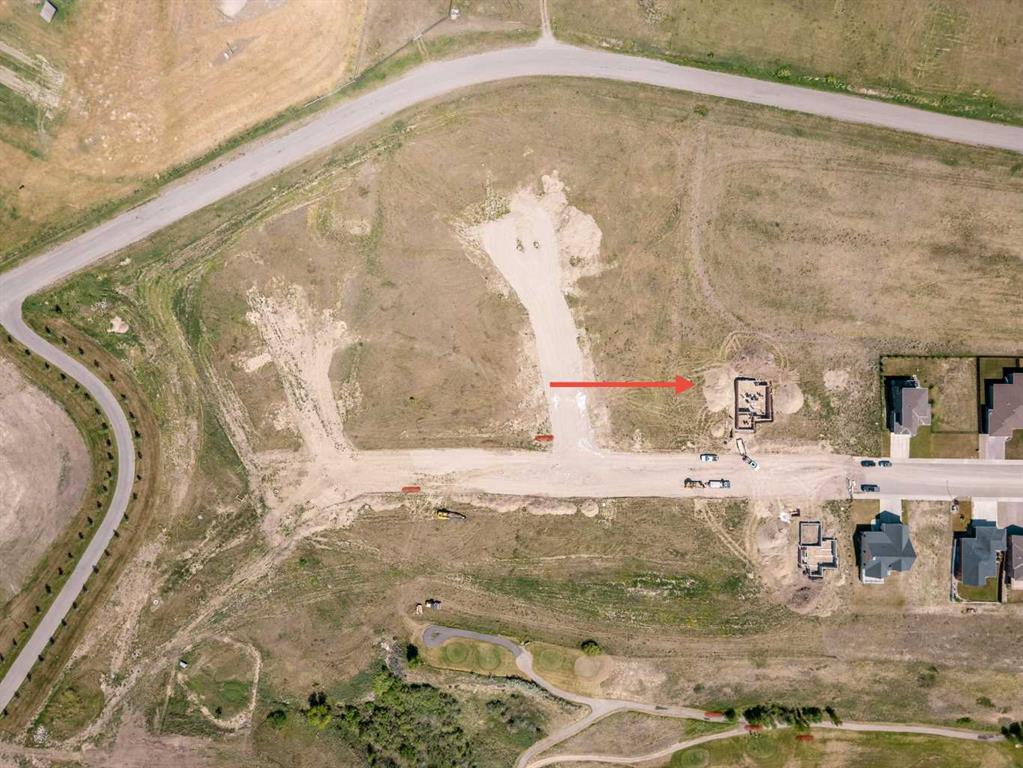$ 569,000
4
BEDROOMS
3 + 0
BATHROOMS
2,262
SQUARE FEET
1993
YEAR BUILT
Discover a rare opportunity to own a spacious family home in one of the most desirable locations in Cardston. This property offers uninterrupted, breathtaking views with a large lot that borders town reserve land — meaning your view and privacy will be preserved for years to come. Inside you will find a well designed home with all the features your family needs: Spacious sun room with in floor hot water heat and a cozy electric fireplace downstairs with the potential of a woodstove as chimney is already installed. The home has 2 hot water tanks which have recently been replaced. The home was repainted in the last 4 years as well. The garage has radiant heating and a drain in the floor for when you pull your vehicle in with snow on it. With all that the seller is leaving like the hot tub which has recently had $3500.00 of upgrades and the dog runs this is a must see.
| COMMUNITY | |
| PROPERTY TYPE | Detached |
| BUILDING TYPE | House |
| STYLE | 2 Storey Split |
| YEAR BUILT | 1993 |
| SQUARE FOOTAGE | 2,262 |
| BEDROOMS | 4 |
| BATHROOMS | 3.00 |
| BASEMENT | Finished, Full |
| AMENITIES | |
| APPLIANCES | Dishwasher, Refrigerator, See Remarks, Stove(s), Washer/Dryer |
| COOLING | Central Air |
| FIREPLACE | Electric |
| FLOORING | Carpet, Laminate, Linoleum |
| HEATING | In Floor, Forced Air, Natural Gas |
| LAUNDRY | Laundry Room |
| LOT FEATURES | Back Yard, Corner Lot, Few Trees, Gentle Sloping, Private, Views |
| PARKING | Concrete Driveway, Double Garage Attached, Off Street |
| RESTRICTIONS | None Known |
| ROOF | Asphalt |
| TITLE | Fee Simple |
| BROKER | RE/MAX CARDSTON REALTY |
| ROOMS | DIMENSIONS (m) | LEVEL |
|---|---|---|
| Bedroom | 15`0" x 12`6" | Basement |
| Family Room | 36`0" x 15`8" | Basement |
| 3pc Bathroom | 8`0" x 5`0" | Main |
| Sunroom/Solarium | 15`6" x 15`0" | Main |
| Kitchen With Eating Area | 15`0" x 19`6" | Main |
| Living Room | 14`6" x 19`0" | Main |
| Great Room | 22`0" x 13`0" | Main |
| Bedroom - Primary | 15`0" x 14`0" | Second |
| Bedroom | 10`0" x 12`0" | Second |
| Bedroom | 10`0" x 12`0" | Second |
| 4pc Bathroom | 9`10" x 5`0" | Second |
| 4pc Ensuite bath | 9`9" x 8`6" | Second |

