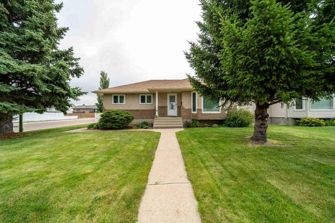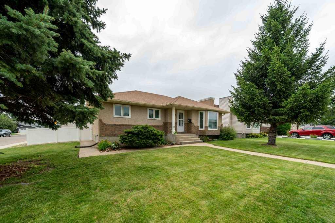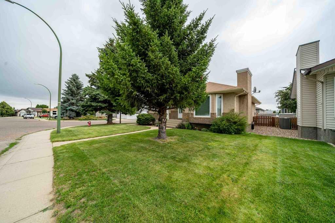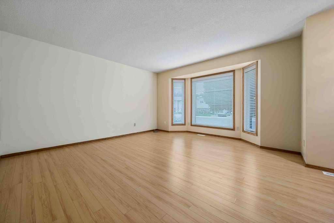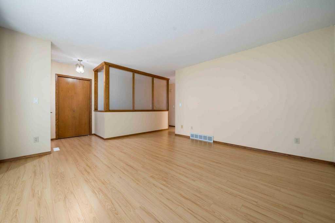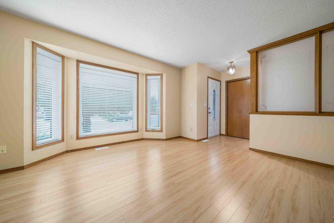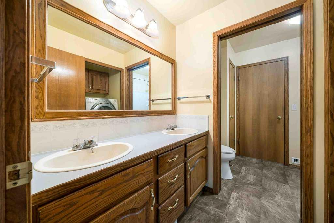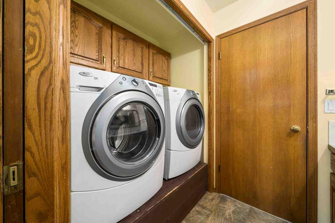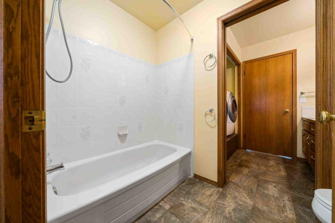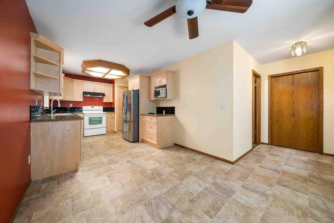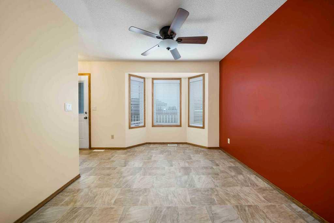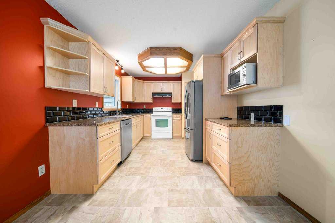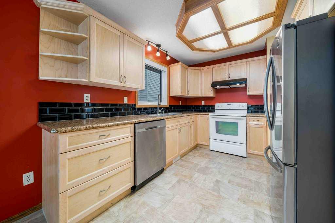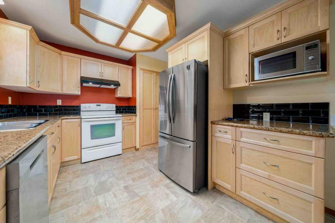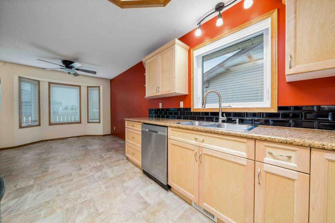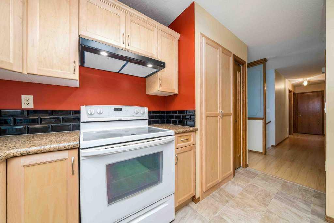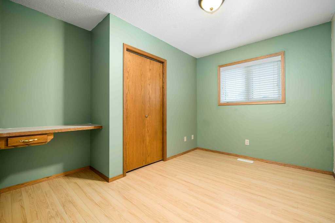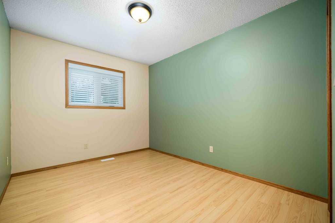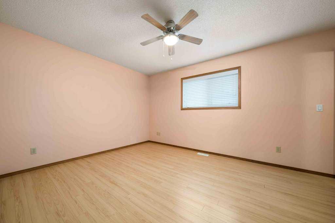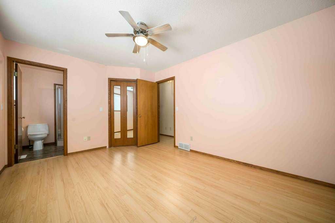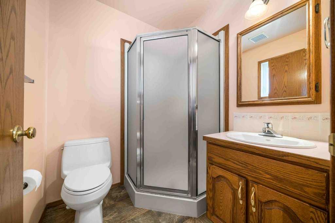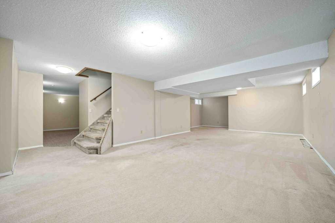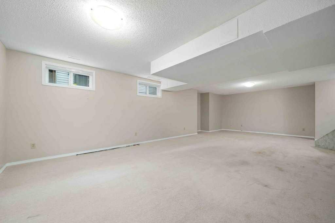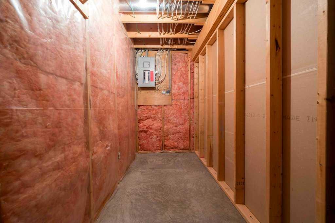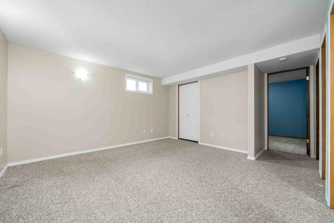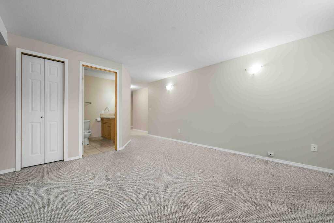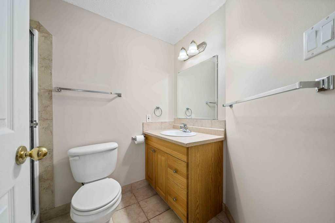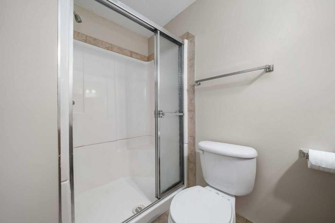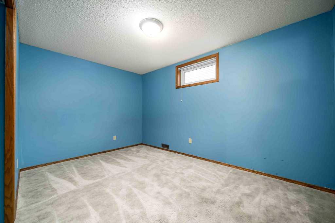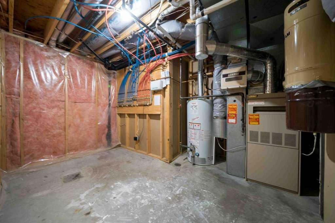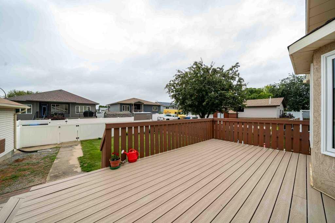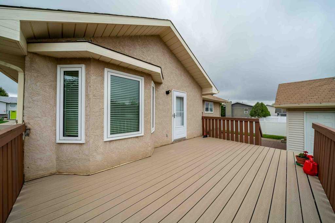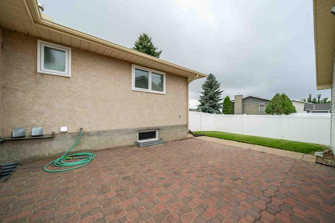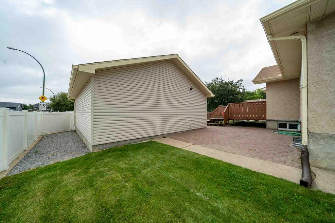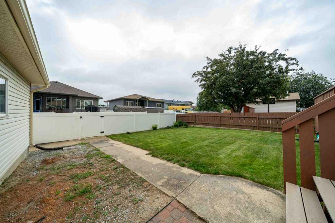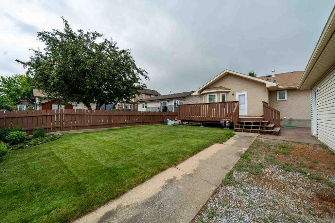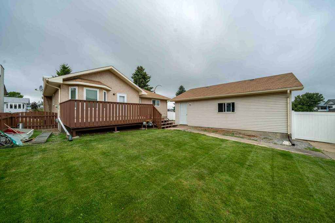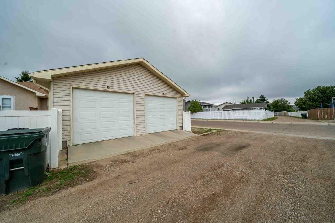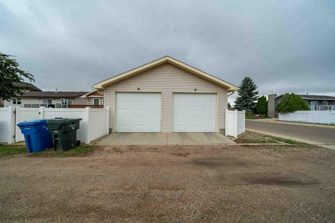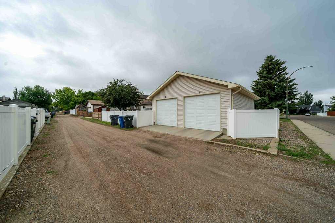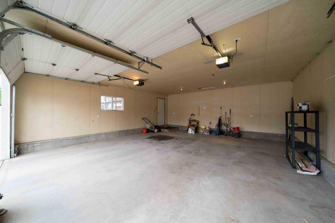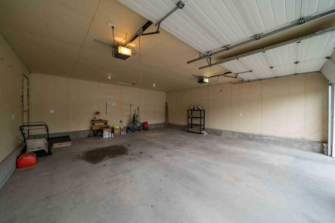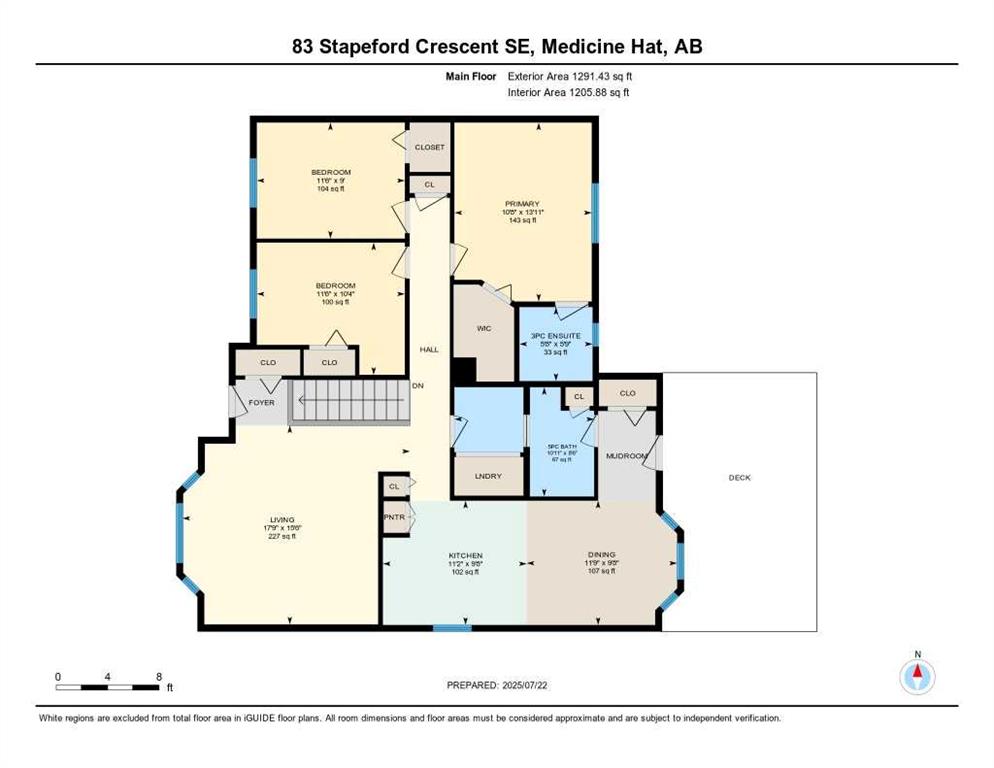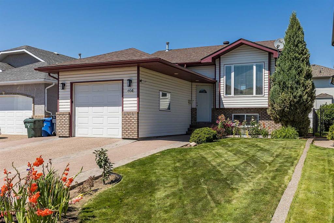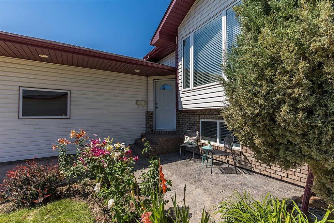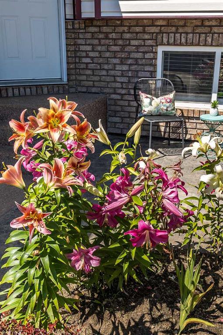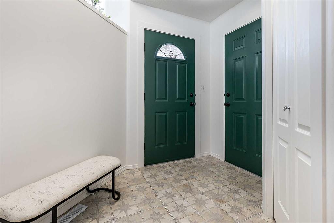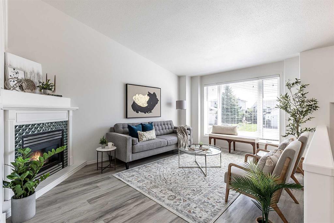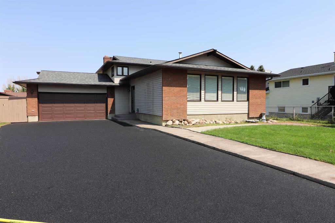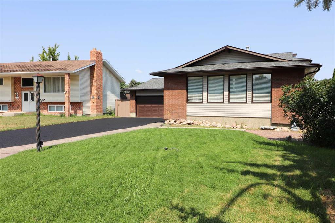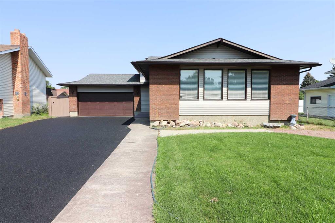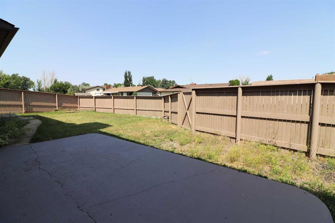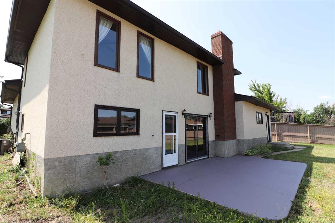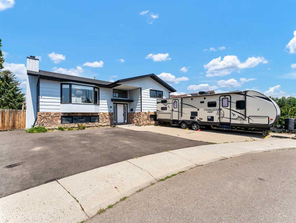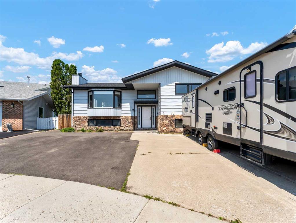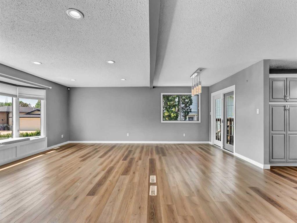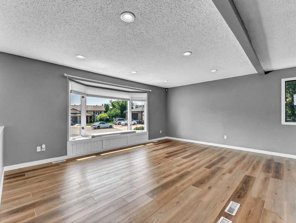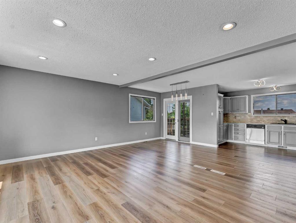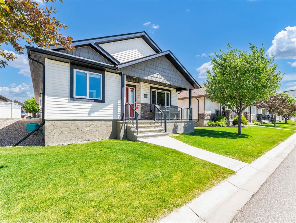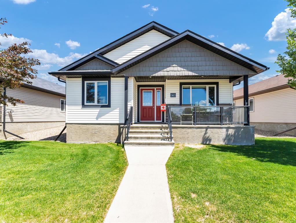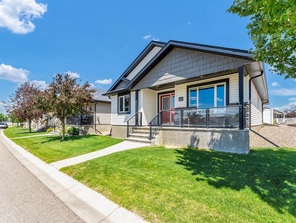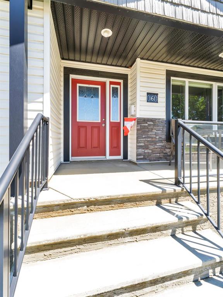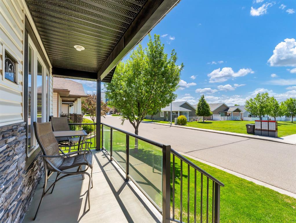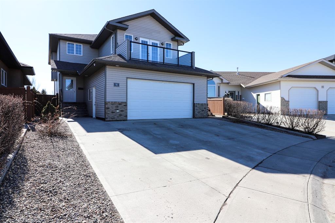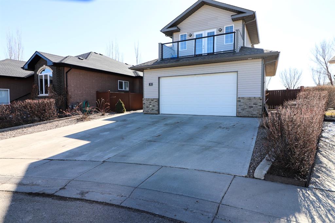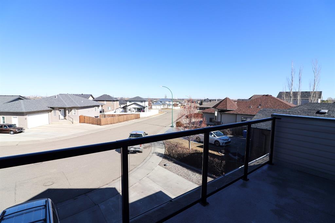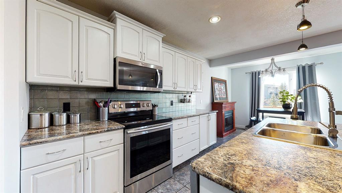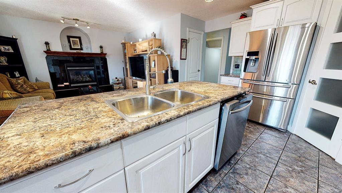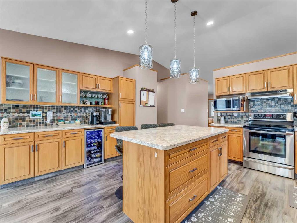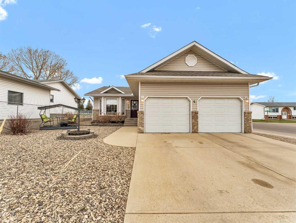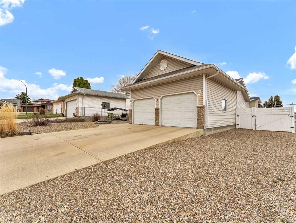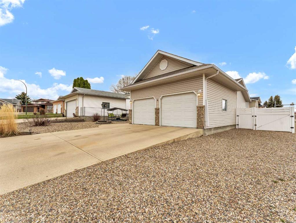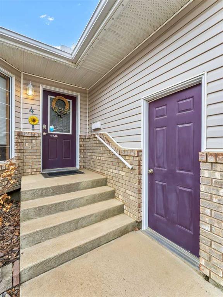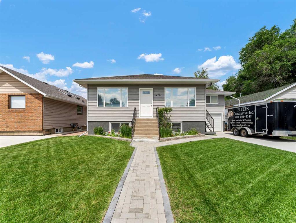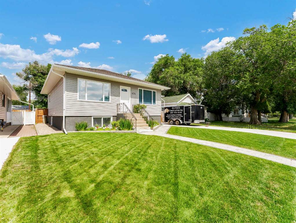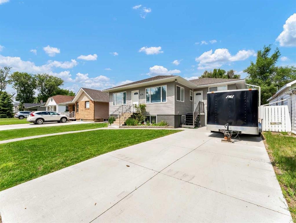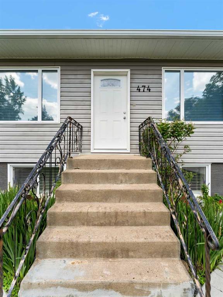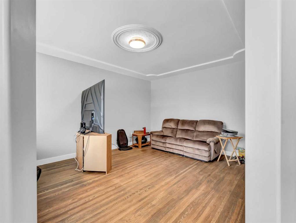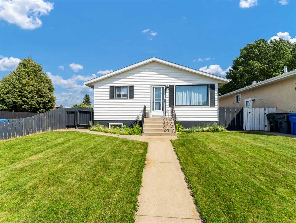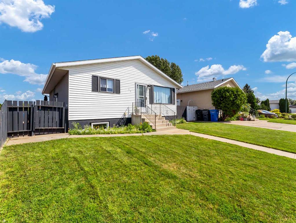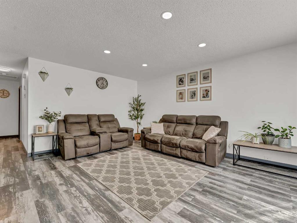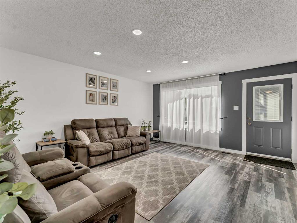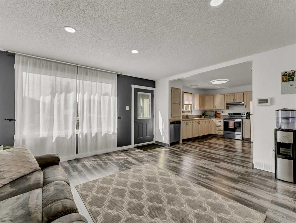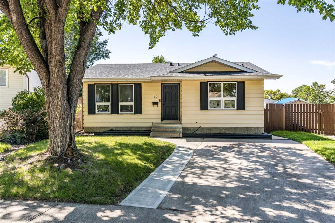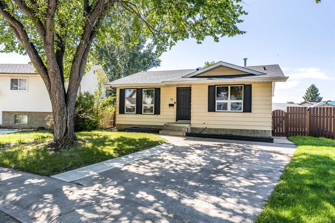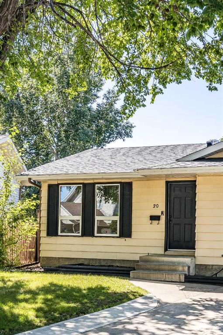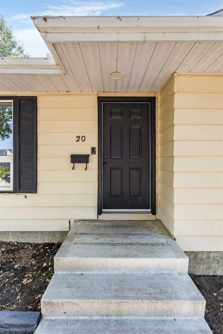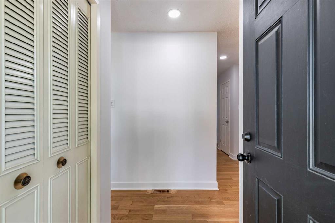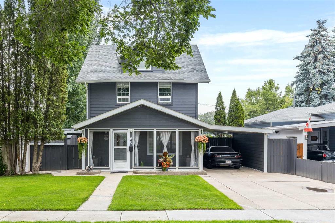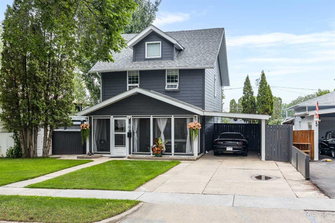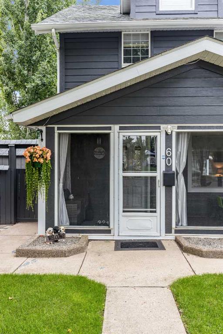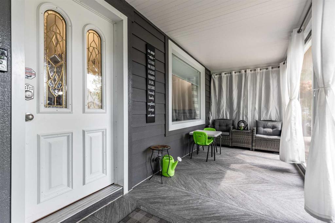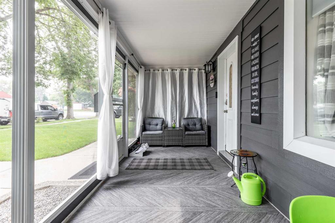83 Stapeford Crescent SE
Medicine Hat T1B3Y9
MLS® Number: A2242414
$ 425,000
4
BEDROOMS
3 + 0
BATHROOMS
1,291
SQUARE FEET
1989
YEAR BUILT
Welcome to 83 Stapeford Crescent SE, a cherished family home where memories have been made since 1992. The current owners are ready to pass this lovingly maintained gem to a new family eager to create their own story. Nestled in a fantastic neighbourhood, this home is steps away from parks, schools, and a wealth of amenities, offering the perfect blend of comfort and convenience. This spacious residence boasts a fully renovated kitchen, perfect for family gatherings and culinary adventures. Triple-pane windows throughout ensure energy efficiency and a quiet retreat, while countless thoughtful updates over the past 33 years add modern charm to this classic home. The oversized double garage provides ample space for vehicles and storage, making it a practical choice for busy households. Step outside to a beautifully landscaped backyard, complete with a maintenance-free vinyl fence, a large deck surfaced with durable Trek-Deck, and underground sprinklers for effortless lawn care. Upstairs, you’ll find three generous bedrooms, two featuring walk-in closets for extra storage. The primary bedroom includes a private 3-piece ensuite, and a second full bathroom serves the upper level. Main floor laundry adds everyday convenience. The expansive basement offers endless possibilities, currently featuring one bedroom and one bathroom, with space to easily add a fifth bedroom for growing families or guests. This versatile area is ready to become your dream rec room, home gym, or whatever your heart desires. Don’t miss the chance to own this well-loved home in a vibrant, family-friendly community. Schedule your viewing today and envision your future at 83 Stapeford Crescent SE!
| COMMUNITY | SE Southridge |
| PROPERTY TYPE | Detached |
| BUILDING TYPE | House |
| STYLE | Bungalow |
| YEAR BUILT | 1989 |
| SQUARE FOOTAGE | 1,291 |
| BEDROOMS | 4 |
| BATHROOMS | 3.00 |
| BASEMENT | Finished, Full |
| AMENITIES | |
| APPLIANCES | Central Air Conditioner, Dishwasher, Dryer, Microwave, Oven, Range Hood, Refrigerator, Stove(s), Washer |
| COOLING | Central Air |
| FIREPLACE | N/A |
| FLOORING | Carpet, Laminate, Linoleum |
| HEATING | Forced Air |
| LAUNDRY | Main Level |
| LOT FEATURES | Back Yard, Corner Lot, Front Yard, Landscaped, Lawn, Private |
| PARKING | Double Garage Detached, Off Street |
| RESTRICTIONS | None Known |
| ROOF | Asphalt Shingle |
| TITLE | Fee Simple |
| BROKER | RIVER STREET REAL ESTATE |
| ROOMS | DIMENSIONS (m) | LEVEL |
|---|---|---|
| Game Room | 19`11" x 34`3" | Basement |
| Storage | 9`7" x 4`5" | Basement |
| Furnace/Utility Room | 9`5" x 12`5" | Basement |
| Family Room | 15`10" x 16`1" | Basement |
| Bedroom | 13`0" x 8`9" | Basement |
| 3pc Bathroom | 5`9" x 8`5" | Basement |
| Kitchen | 9`8" x 11`2" | Main |
| Dining Room | 9`8" x 11`9" | Main |
| Living Room | 15`6" x 17`9" | Main |
| Bedroom - Primary | 13`11" x 10`8" | Main |
| Bedroom | 9`0" x 11`6" | Main |
| Bedroom | 10`4" x 11`6" | Main |
| 5pc Bathroom | 8`6" x 10`11" | Main |
| 3pc Ensuite bath | 5`9" x 5`8" | Main |

