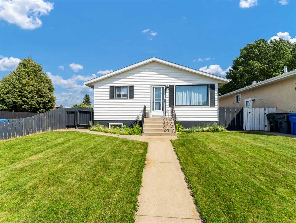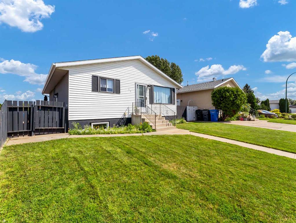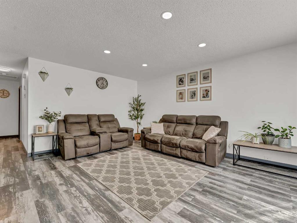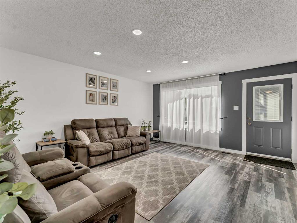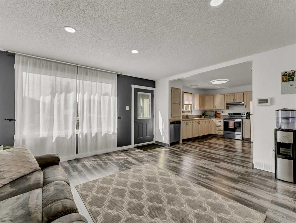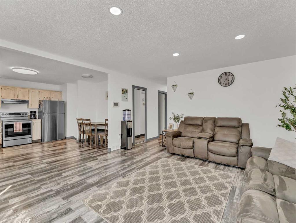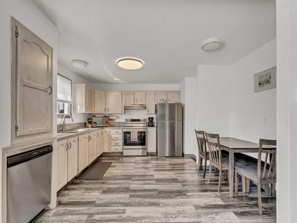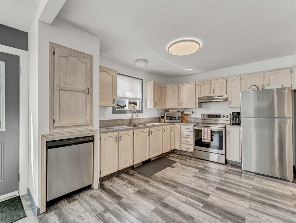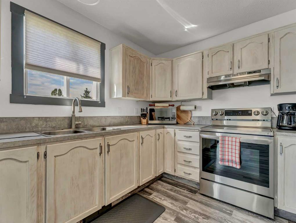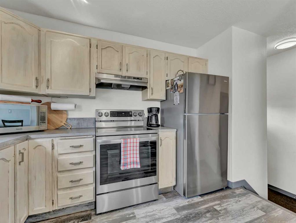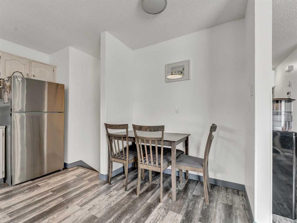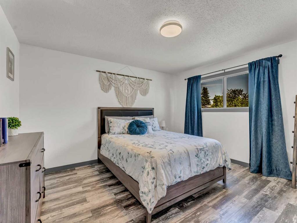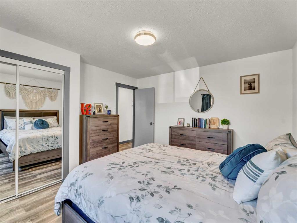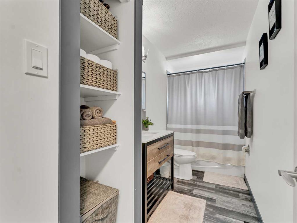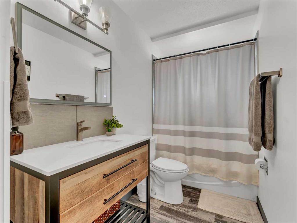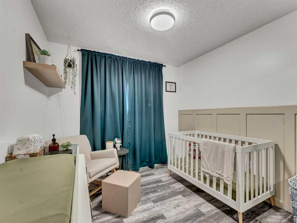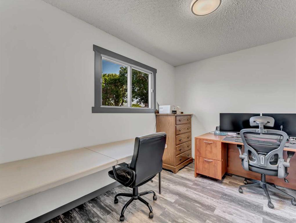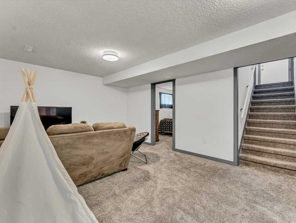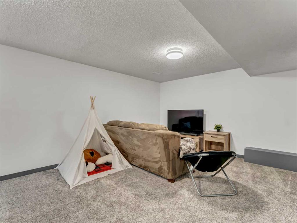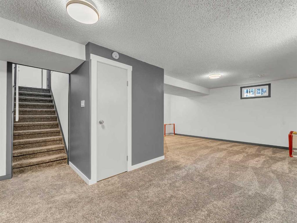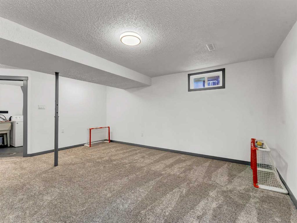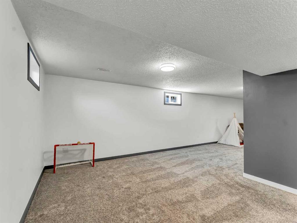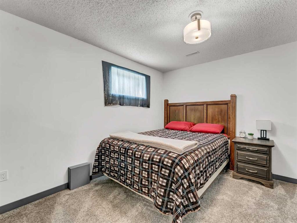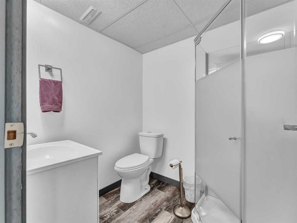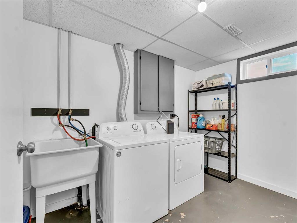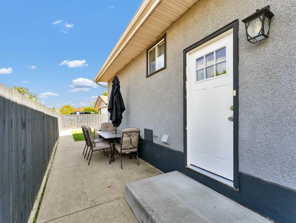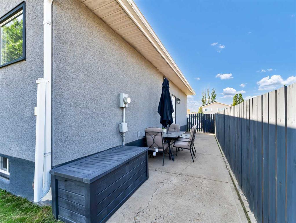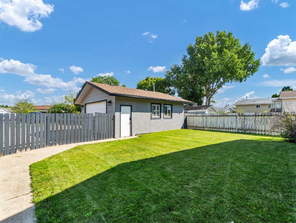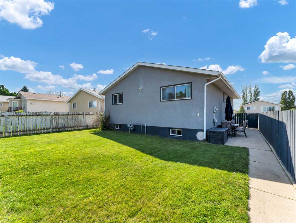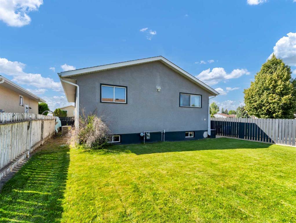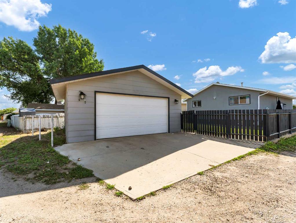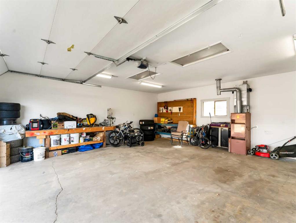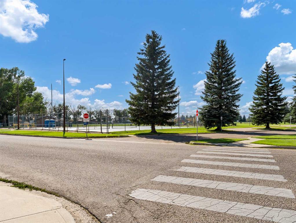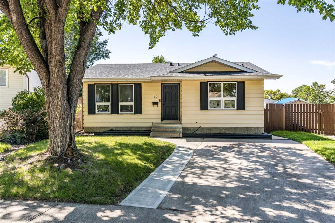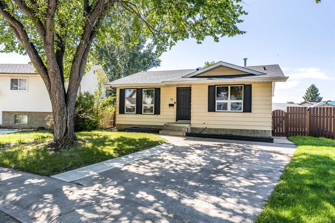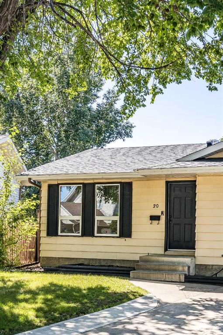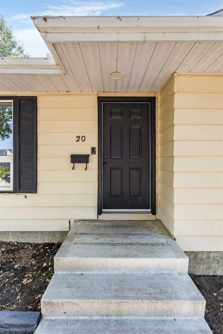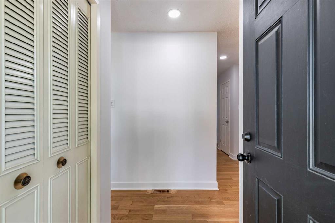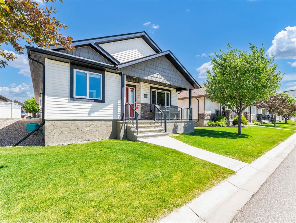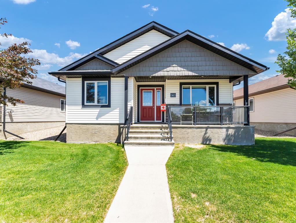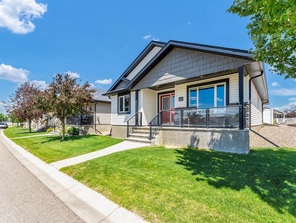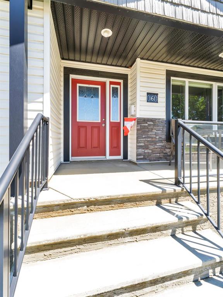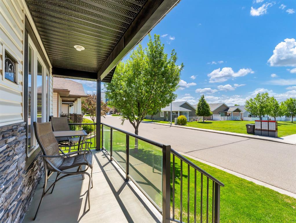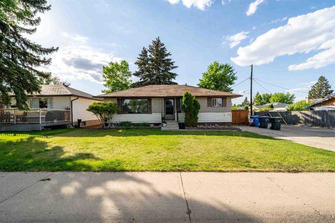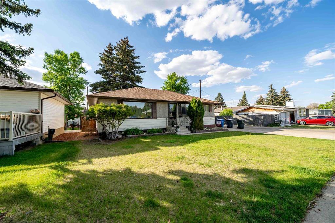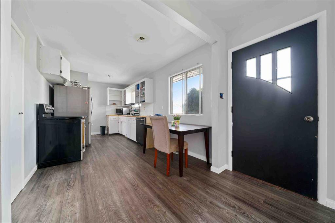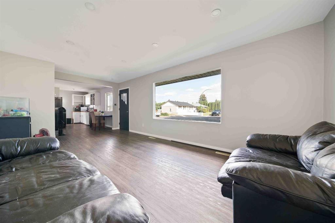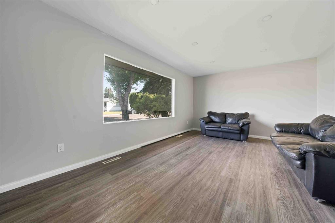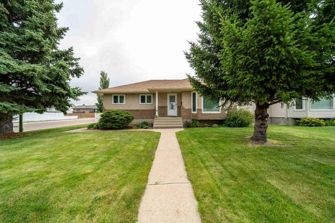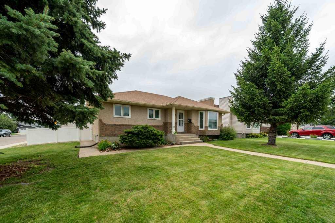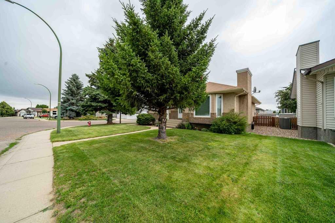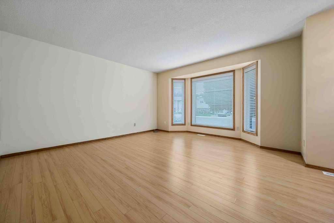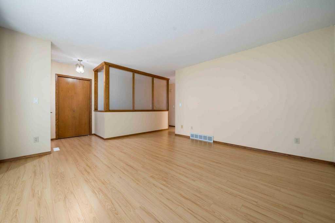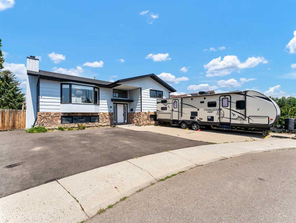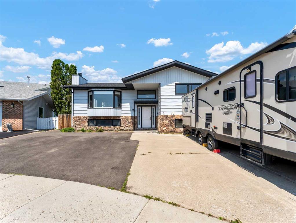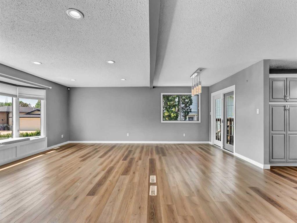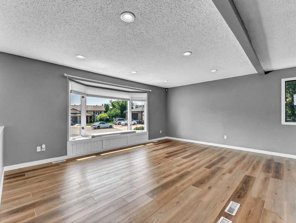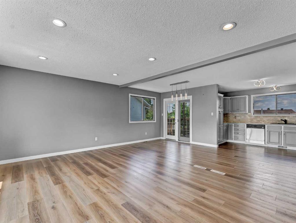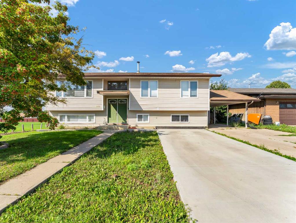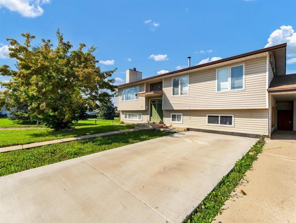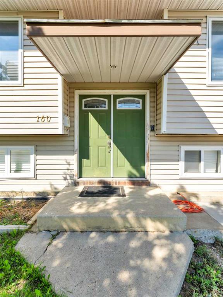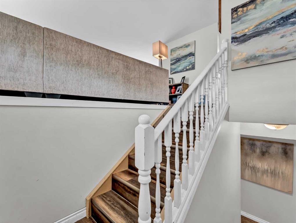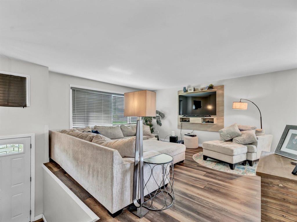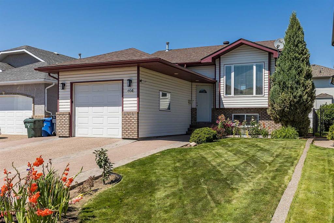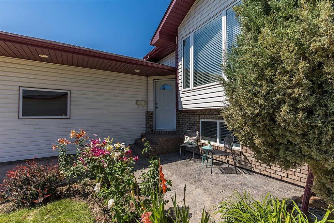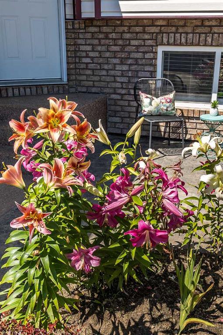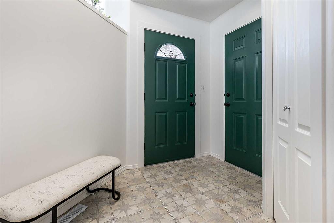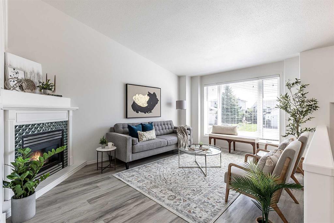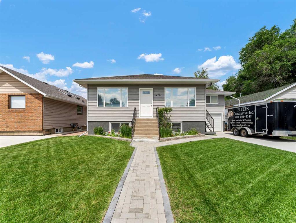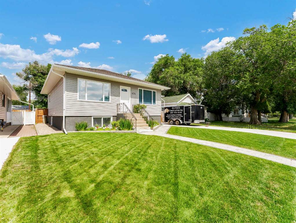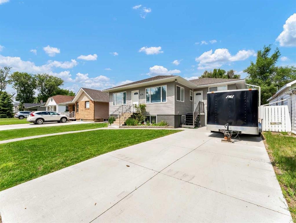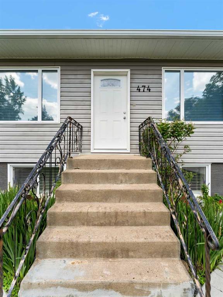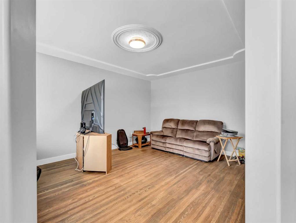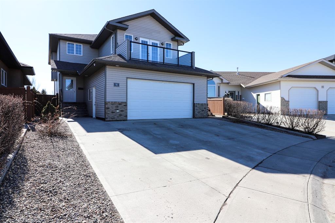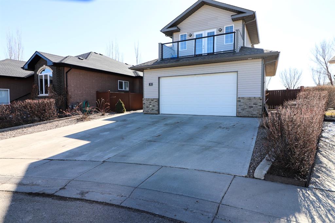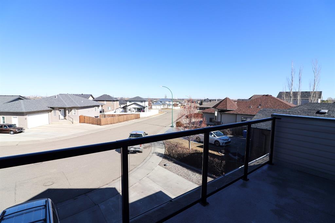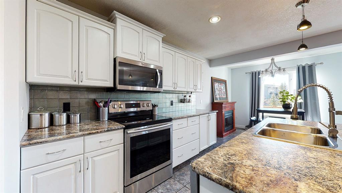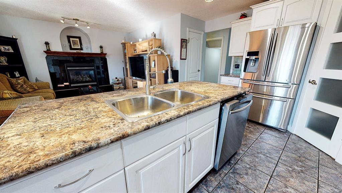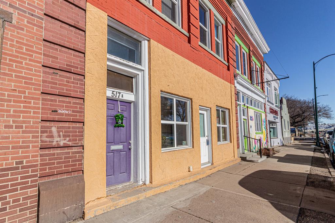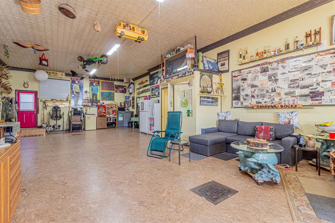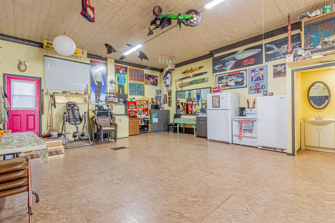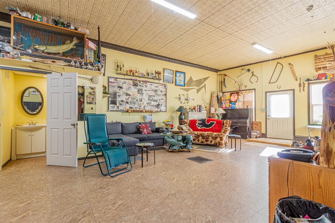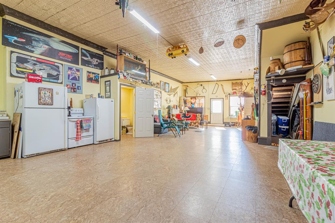11 Rossmere Close SE
Medicine Hat T1B 2J8
MLS® Number: A2243102
$ 399,900
4
BEDROOMS
2 + 0
BATHROOMS
1,019
SQUARE FEET
1978
YEAR BUILT
This 4 bedroom Bungalow has it all. GREAT LOCATION! Situated on a quiet Court within the desirable Ross Glen residential area. Just a short walk to Schools , Playgrounds , and Walking paths , AND within easy access to all of the shopping and services the south side of the city has to offer. GREAT LAYOUT! The Main Level is host to 3 bedrooms , a full bathroom , and a spacious and open Kitchen / Dining / Living room. The lower level holds a large Family / Recreation Room, the 4th bedroom , the 2nd full bathroom , and a separate laundry room. GREAT CONDITION! Updates include - vinyl plank flooring on the main , basement windows, shingles, A/C , and both bathrooms! There is a nice sized, fully fenced back yard with underground sprinklers, as well as a detached 24 x 24 heated garage. The alley runs down the side of the lot creating excellent garage access as well as nice separation from the next property. Includes a full appliance package as well. This great home is ready for its next owner!
| COMMUNITY | Ross Glen |
| PROPERTY TYPE | Detached |
| BUILDING TYPE | House |
| STYLE | Bungalow |
| YEAR BUILT | 1978 |
| SQUARE FOOTAGE | 1,019 |
| BEDROOMS | 4 |
| BATHROOMS | 2.00 |
| BASEMENT | Finished, Full |
| AMENITIES | |
| APPLIANCES | Other |
| COOLING | Central Air |
| FIREPLACE | N/A |
| FLOORING | Carpet, Linoleum, Vinyl |
| HEATING | Forced Air, Natural Gas |
| LAUNDRY | In Basement, Laundry Room |
| LOT FEATURES | Back Yard |
| PARKING | Concrete Driveway, Double Garage Detached, Garage Door Opener, Garage Faces Rear, Heated Garage |
| RESTRICTIONS | None Known |
| ROOF | Asphalt Shingle |
| TITLE | Fee Simple |
| BROKER | RE/MAX MEDALTA REAL ESTATE |
| ROOMS | DIMENSIONS (m) | LEVEL |
|---|---|---|
| Family Room | 13`1" x 16`0" | Basement |
| Game Room | 17`4" x 18`4" | Basement |
| Bedroom | 12`9" x 9`5" | Basement |
| 3pc Bathroom | 5`8" x 6`11" | Basement |
| Laundry | 8`5" x 10`10" | Basement |
| Living Room | 11`6" x 16`6" | Main |
| Kitchen With Eating Area | 12`7" x 12`10" | Main |
| Bedroom - Primary | 11`1" x 13`2" | Main |
| Bedroom | 11`2" x 9`1" | Main |
| Bedroom | 8`11" x 9`4" | Main |
| 4pc Bathroom | 12`5" x 5`3" | Main |

