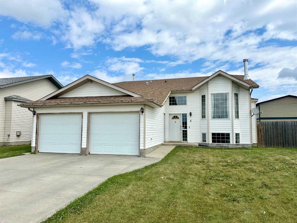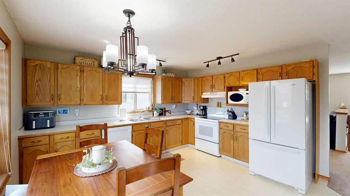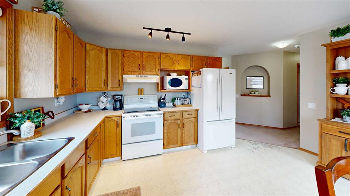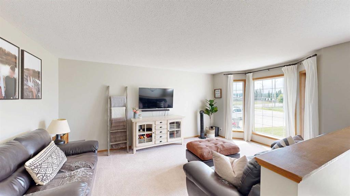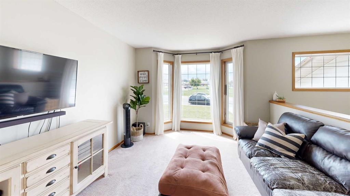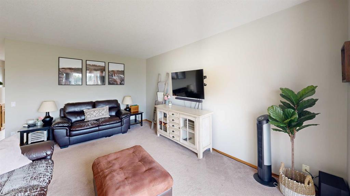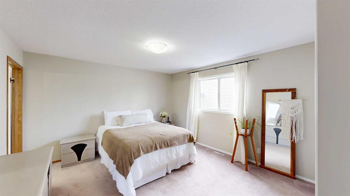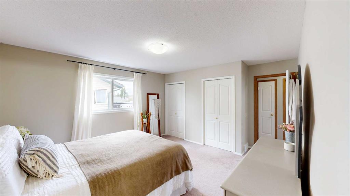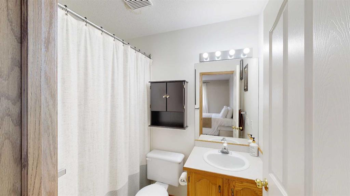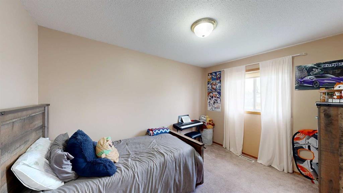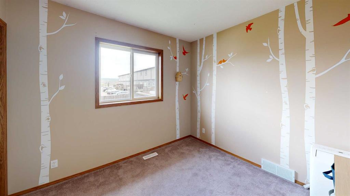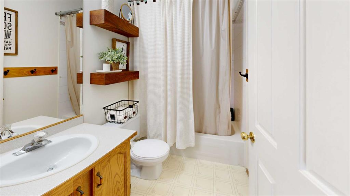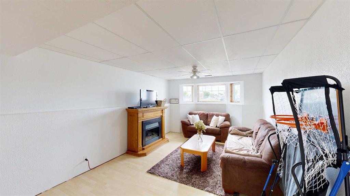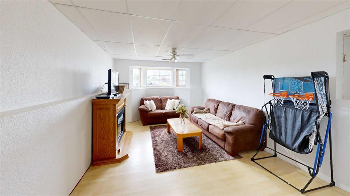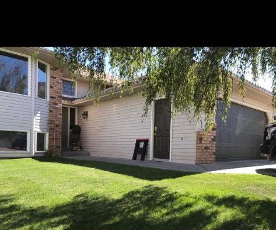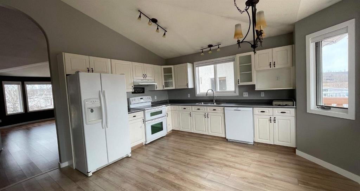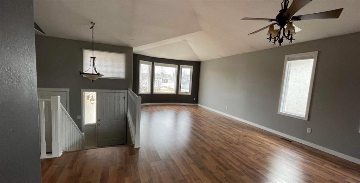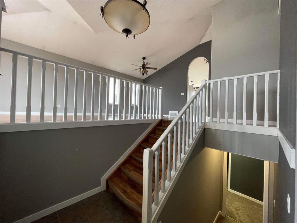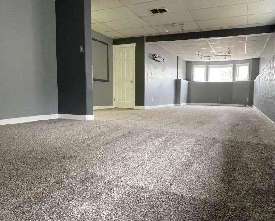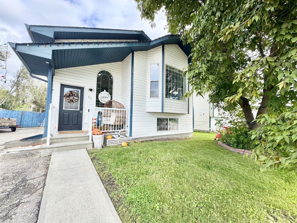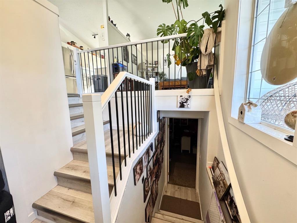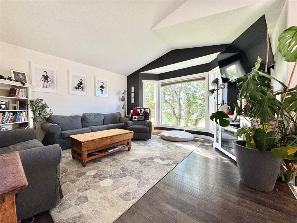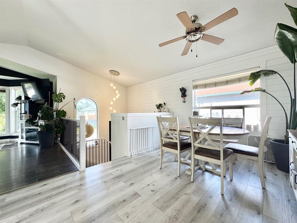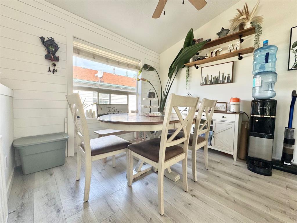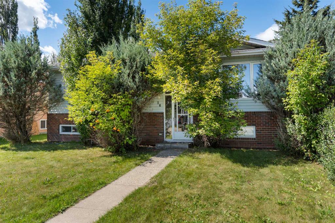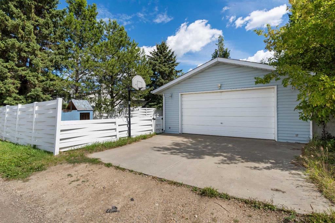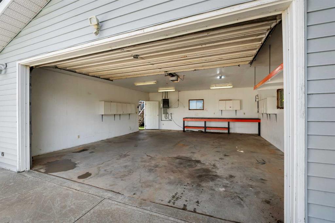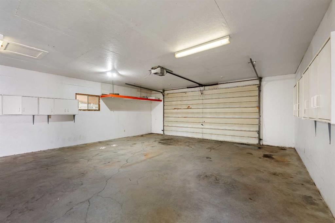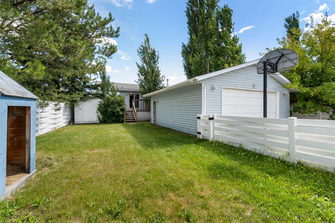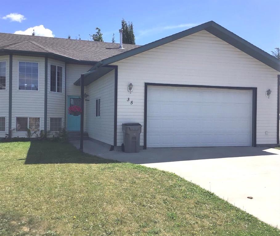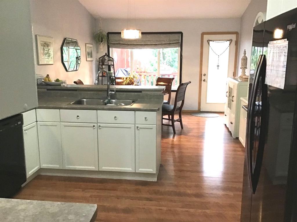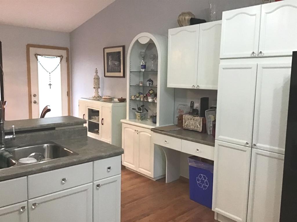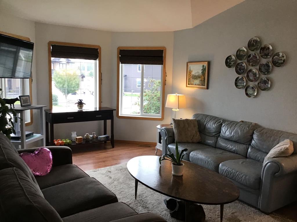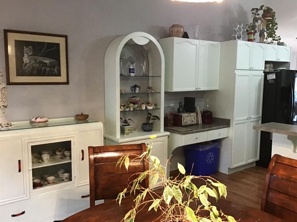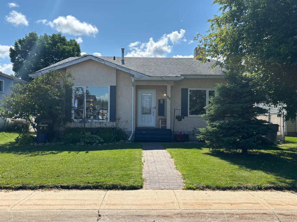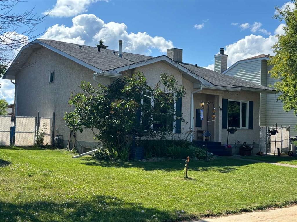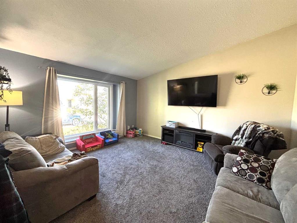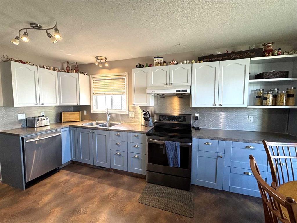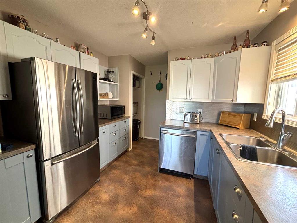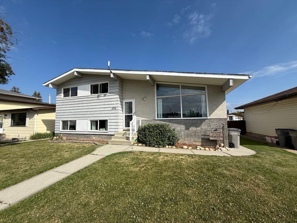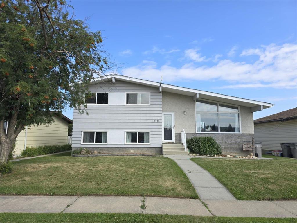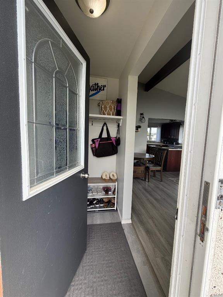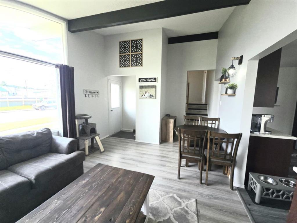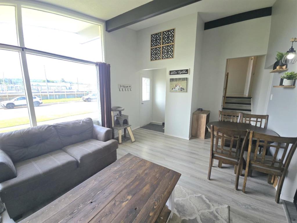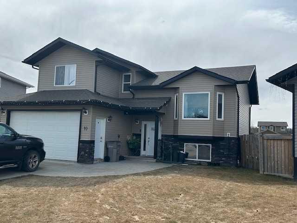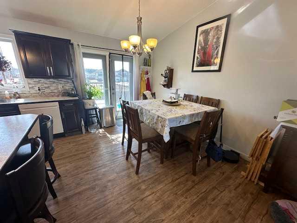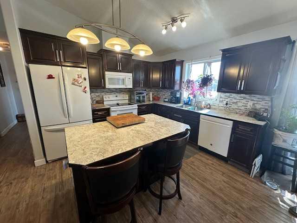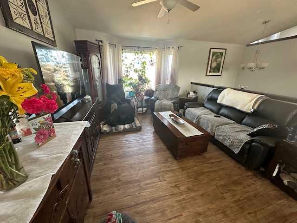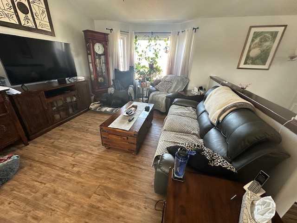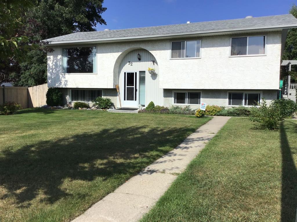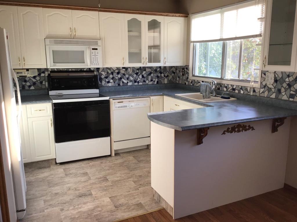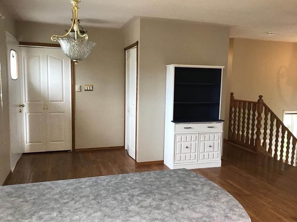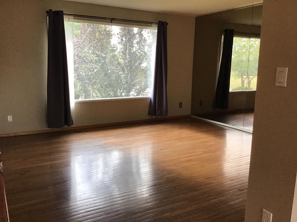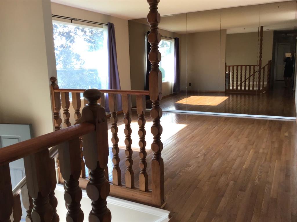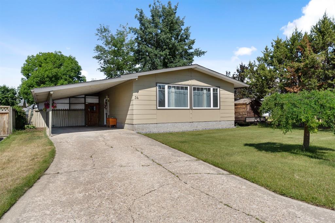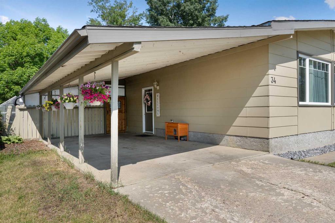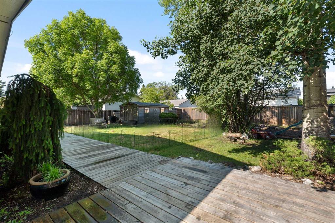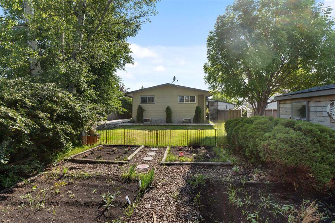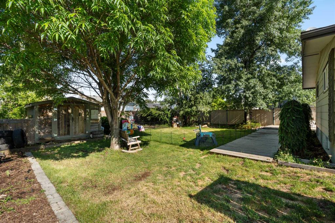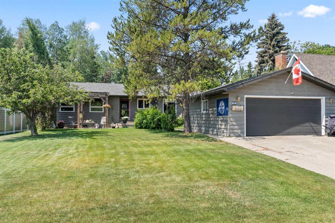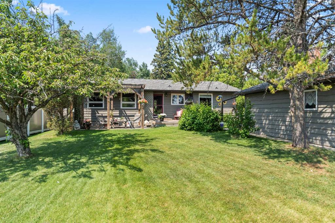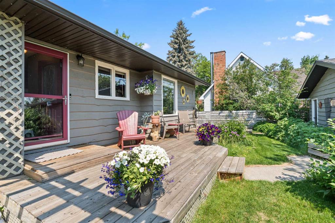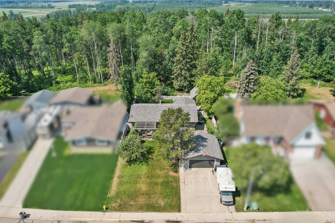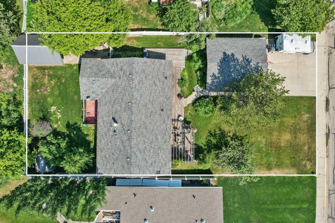$ 379,900
5
BEDROOMS
3 + 0
BATHROOMS
1,146
SQUARE FEET
1997
YEAR BUILT
Welcome to this well-located 5 bedroom, 3 bathroom home situated in the heart of Whitecourt—just steps from St. Mary’s School and within walking distance to shopping, parks, playgrounds, ball diamonds, and the golf course. Set on a generous 7,108 sq ft lot with convenient back alley access, this property offers plenty of outdoor space for parking, gardening, or future development. Inside, the home provides room for the whole family with five bedrooms and three full bathrooms, making it ideal for growing families or those who love to entertain. The double attached garage offers secure parking and additional storage space, while the location can’t be beat—central to everything Whitecourt has to offer. Whether you're looking to settle into a family-friendly neighborhood or invest in a prime location, this property checks all the boxes!
| COMMUNITY | |
| PROPERTY TYPE | Detached |
| BUILDING TYPE | House |
| STYLE | Bi-Level |
| YEAR BUILT | 1997 |
| SQUARE FOOTAGE | 1,146 |
| BEDROOMS | 5 |
| BATHROOMS | 3.00 |
| BASEMENT | Finished, Full, Partially Finished |
| AMENITIES | |
| APPLIANCES | Dishwasher, Garage Control(s), Microwave, Refrigerator, Stove(s), Washer/Dryer, Window Coverings |
| COOLING | None |
| FIREPLACE | N/A |
| FLOORING | Carpet, Laminate, Linoleum |
| HEATING | Forced Air, Natural Gas |
| LAUNDRY | In Basement |
| LOT FEATURES | Back Lane, Back Yard, Lawn, Street Lighting |
| PARKING | Alley Access, Double Garage Attached, Driveway, Front Drive, Garage Faces Front |
| RESTRICTIONS | None Known |
| ROOF | Shingle |
| TITLE | Fee Simple |
| BROKER | RE/MAX ADVANTAGE (WHITECOURT) |
| ROOMS | DIMENSIONS (m) | LEVEL |
|---|---|---|
| Game Room | 20`6" x 25`9" | Basement |
| 3pc Bathroom | 12`6" x 6`10" | Basement |
| Furnace/Utility Room | 15`0" x 11`5" | Basement |
| Bedroom | 11`0" x 10`0" | Basement |
| Bedroom | 12`6" x 10`10" | Basement |
| Family Room | 19`1" x 10`6" | Basement |
| Living Room | 15`11" x 11`6" | Main |
| Bedroom - Primary | 13`1" x 12`9" | Main |
| 4pc Ensuite bath | 7`4" x 4`9" | Main |
| 4pc Bathroom | 7`6" x 4`11" | Main |
| Kitchen With Eating Area | 13`8" x 15`0" | Main |
| Bedroom | 8`10" x 9`10" | Main |
| Bedroom | 12`0" x 8`11" | Main |

