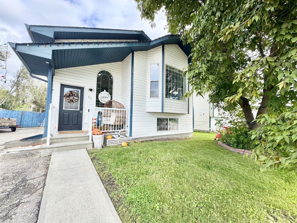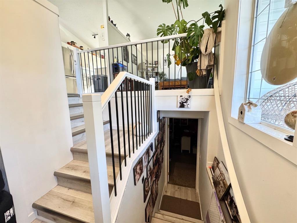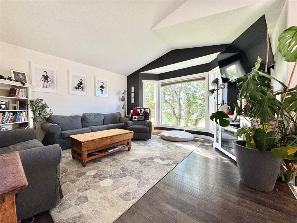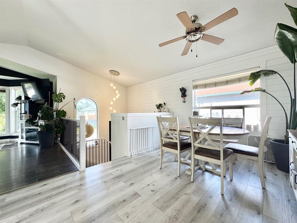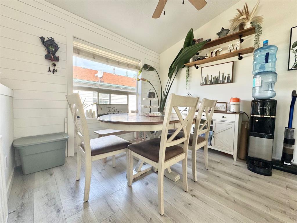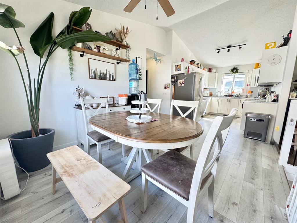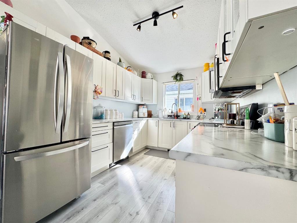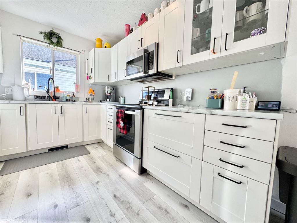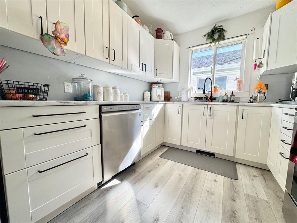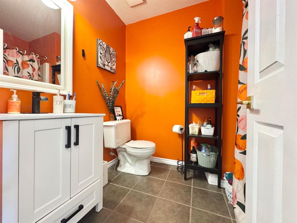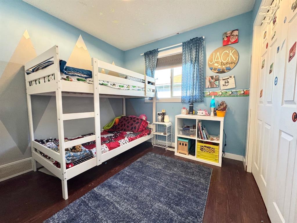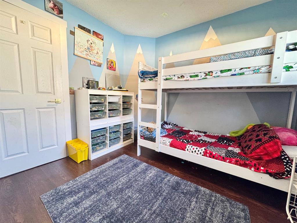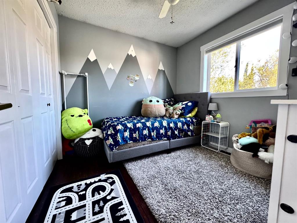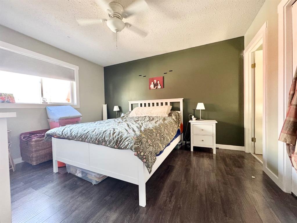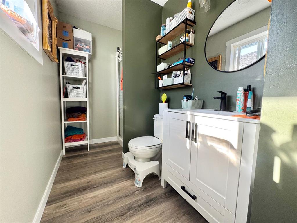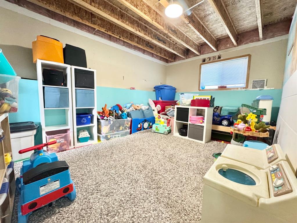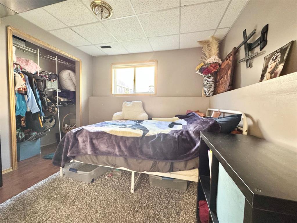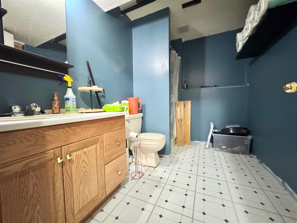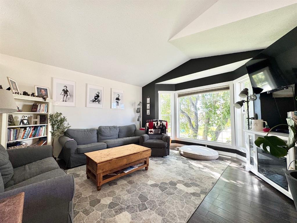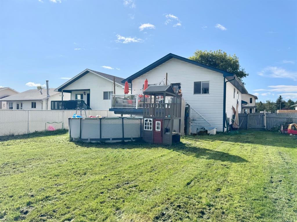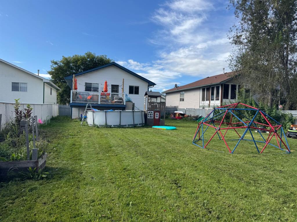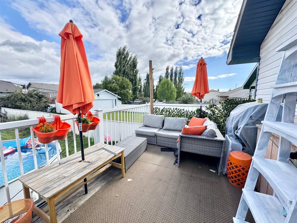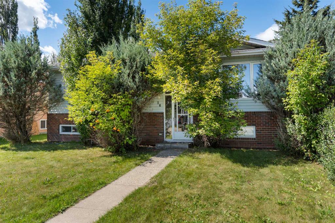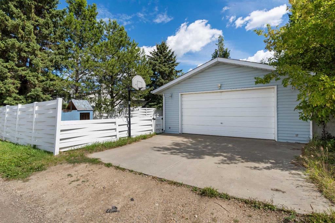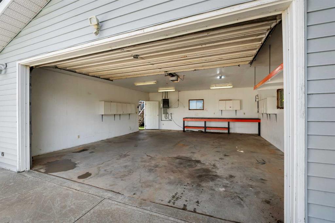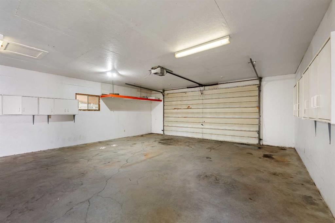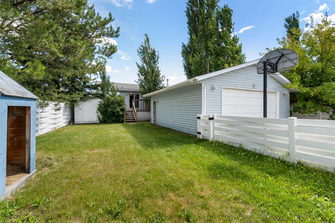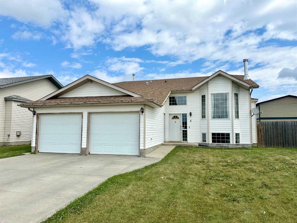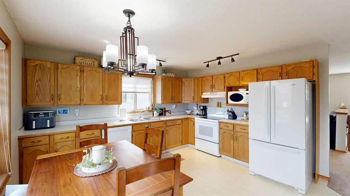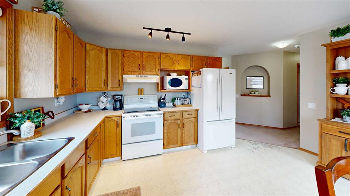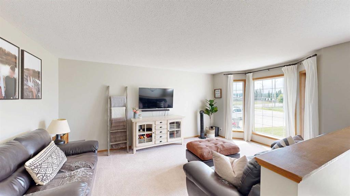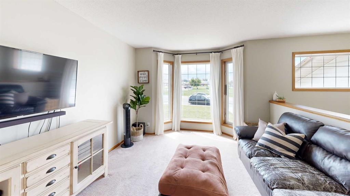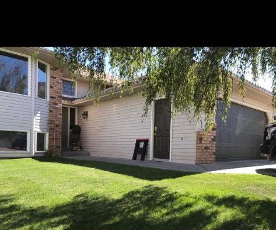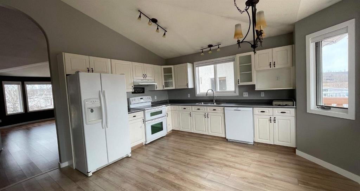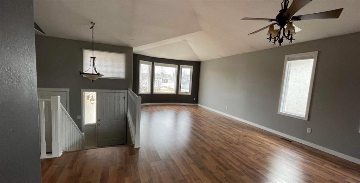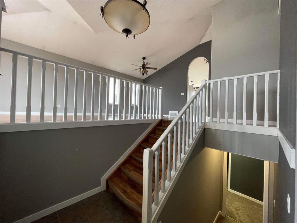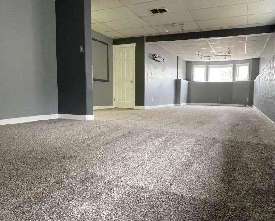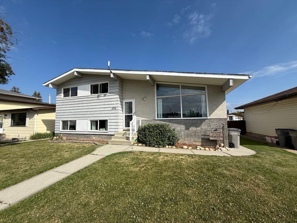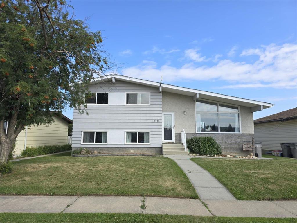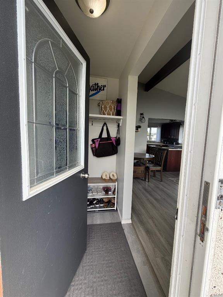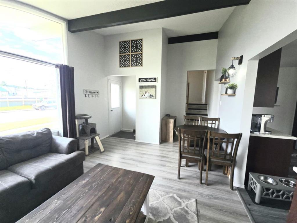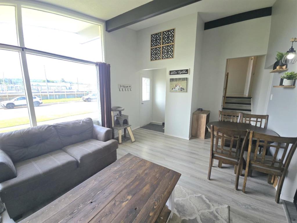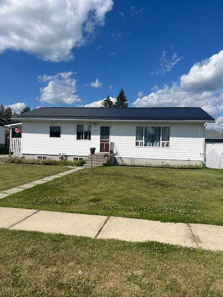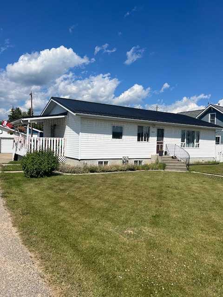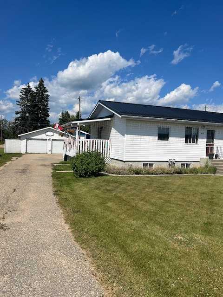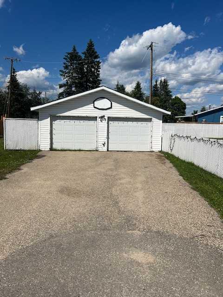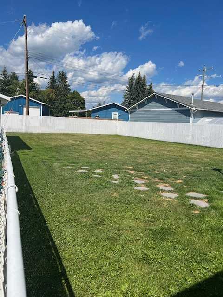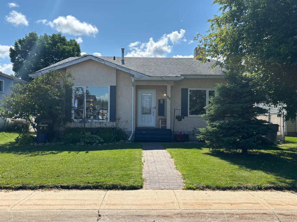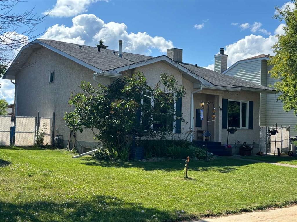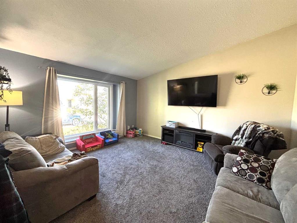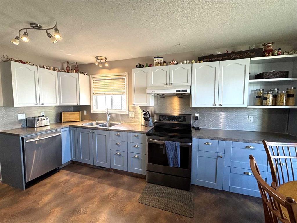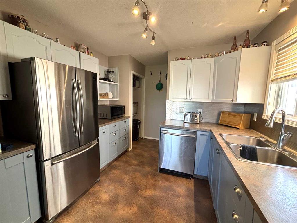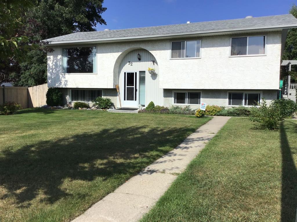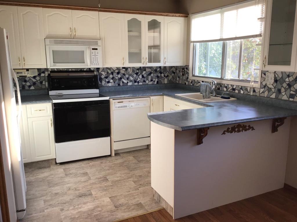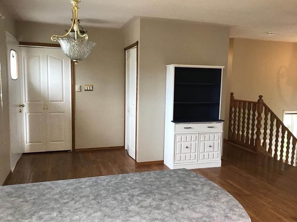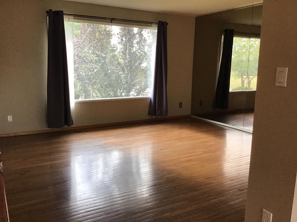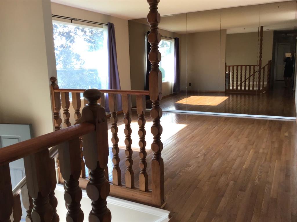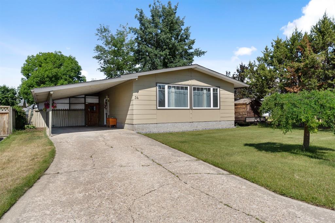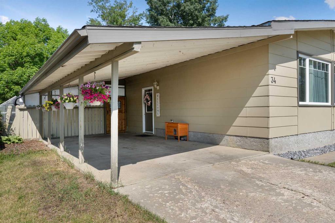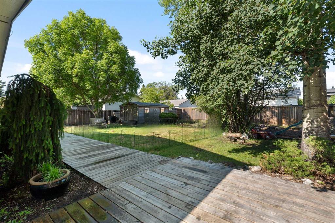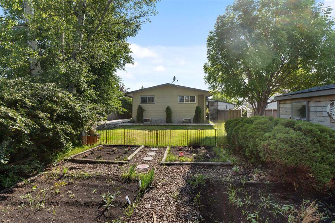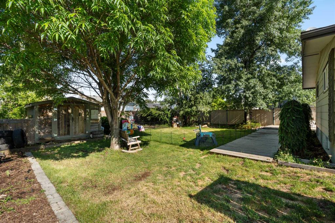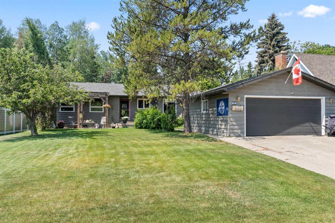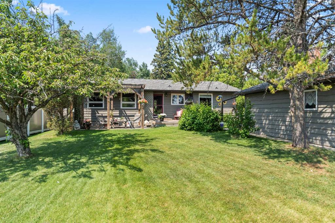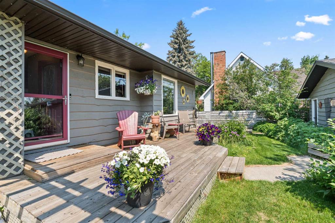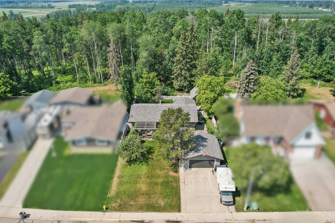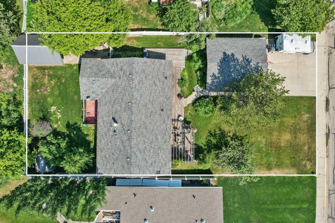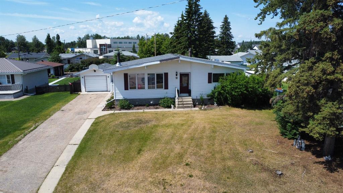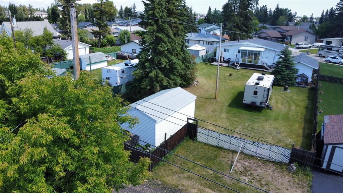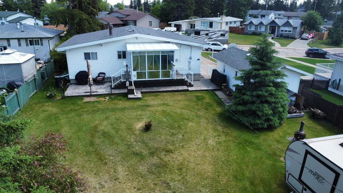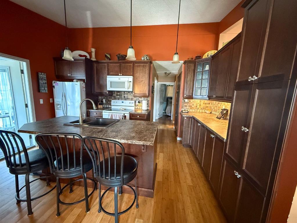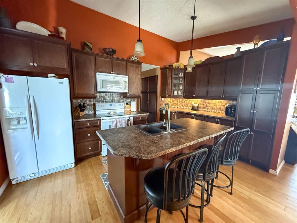$ 339,000
4
BEDROOMS
3 + 0
BATHROOMS
1,233
SQUARE FEET
1998
YEAR BUILT
Charming Bi-Level Home in a Prime Location !! Welcome to this beautifully updated 1233 sq ft bi-level home, perfectly situated on a quiet cul-de-sac close to schools, shopping, and all essential amenities. This home offers the perfect blend of comfort, style, and functionality – ideal for families or anyone looking for a smart investment in a great neighborhood. Step inside and be greeted by a spacious entryway that flows seamlessly into a bright and inviting living room – the perfect space to gather with family or entertain guests. The main floor has seen many modern upgrades, giving it a fresh, contemporary feel. The kitchen is a standout feature with ample white cabinetry, newer appliances, a garburator, and plenty of natural light. Adjacent to the kitchen, the dining area boasts a trendy shiplap accent wall and offers space for a cozy coffee bar or additional storage. Down the hall, you’ll find a beautifully updated 4-piece bathroom with a new vanity, two generously sized bedrooms perfect for kids or guests, and a spacious primary bedroom featuring its own 3-piece ensuite – also with a new vanity. The backyard offers endless potential with plenty of space to build a garage, add a firepit area, or create the garden of your dreams. The lower level is partially finished and bursting with possibilities. It currently includes a fourth bedroom, a 3-piece bathroom, and ample storage. There’s still room to create a large rec room, fifth bedroom, home office, or whatever suits your needs. Some upgrades include, furnace/AC 2022, ROOF 2019, flooring, and kitchen to name a few Don’t miss this opportunity to own this charming home with room to grow in a family-friendly neighborhood.
| COMMUNITY | |
| PROPERTY TYPE | Detached |
| BUILDING TYPE | House |
| STYLE | Bi-Level |
| YEAR BUILT | 1998 |
| SQUARE FOOTAGE | 1,233 |
| BEDROOMS | 4 |
| BATHROOMS | 3.00 |
| BASEMENT | Full, Partially Finished |
| AMENITIES | |
| APPLIANCES | Central Air Conditioner, Dishwasher, Electric Stove, Garburator, Microwave Hood Fan, Refrigerator, Washer/Dryer |
| COOLING | Central Air |
| FIREPLACE | N/A |
| FLOORING | Laminate |
| HEATING | Forced Air |
| LAUNDRY | Laundry Room |
| LOT FEATURES | Back Yard, Cul-De-Sac, Few Trees, Front Yard |
| PARKING | Off Street, Parking Pad |
| RESTRICTIONS | None Known |
| ROOF | Asphalt Shingle |
| TITLE | Fee Simple |
| BROKER | RE/MAX ADVANTAGE (WHITECOURT) |
| ROOMS | DIMENSIONS (m) | LEVEL |
|---|---|---|
| 3pc Bathroom | 9`1" x 6`5" | Basement |
| Bedroom | 9`1" x 10`0" | Basement |
| Furnace/Utility Room | 9`1" x 6`2" | Basement |
| 3pc Ensuite bath | 6`1" x 10`6" | Main |
| 4pc Bathroom | 6`1" x 8`2" | Main |
| Bedroom | 9`8" x 9`0" | Main |
| Bedroom | 9`8" x 8`11" | Main |
| Dining Room | 13`1" x 10`0" | Main |
| Kitchen | 11`10" x 9`1" | Main |
| Living Room | 15`0" x 15`7" | Main |
| Bedroom - Primary | 11`6" x 12`11" | Main |

