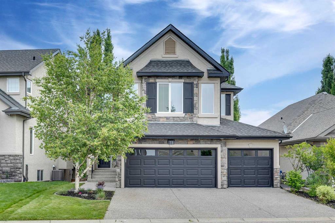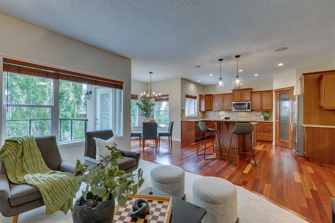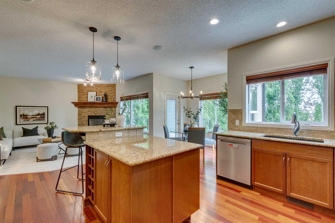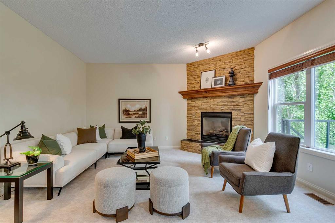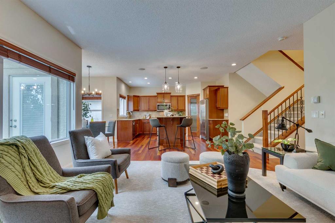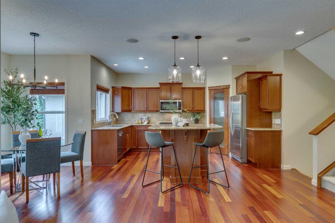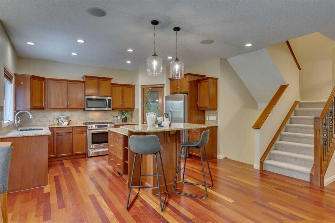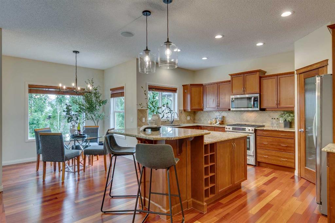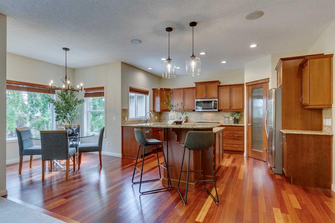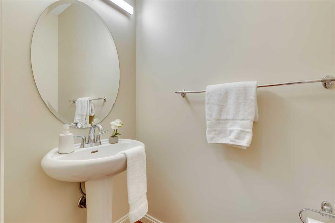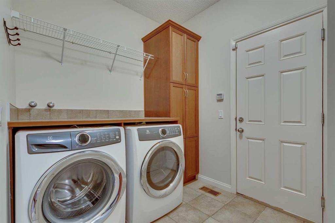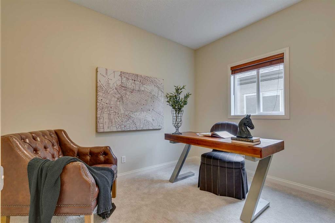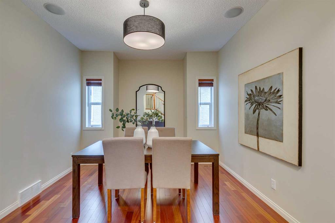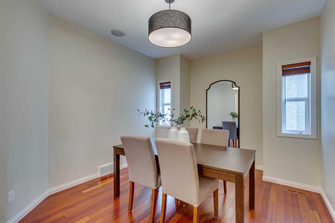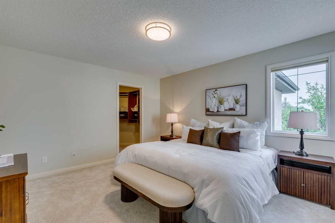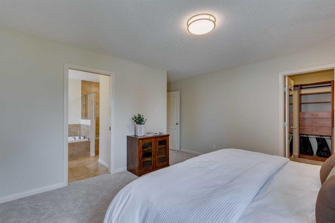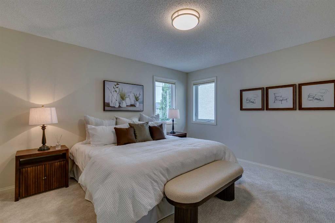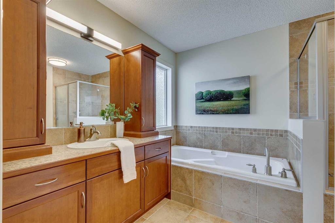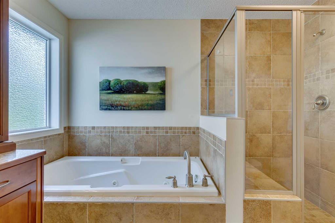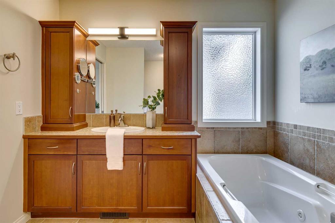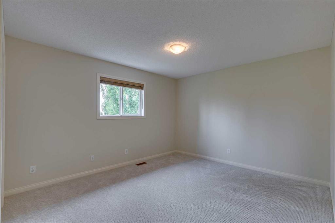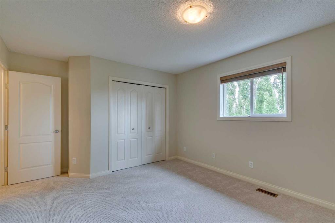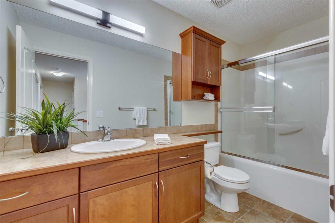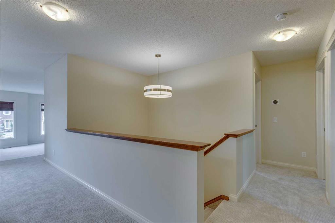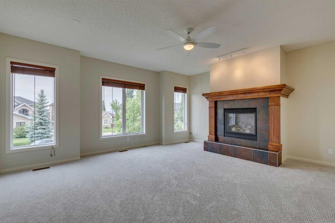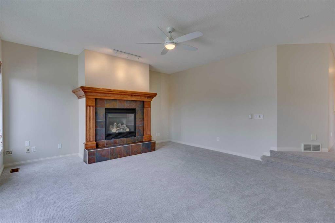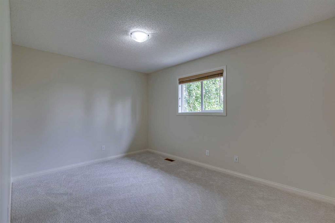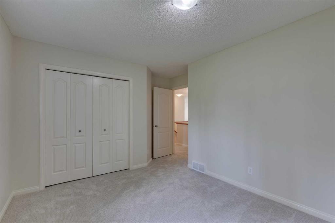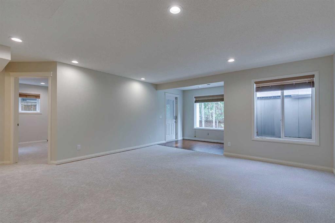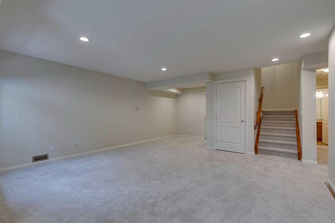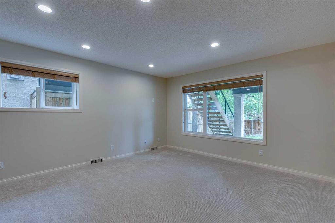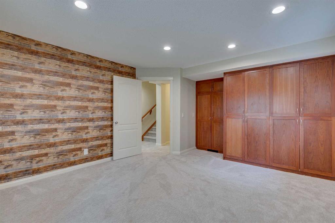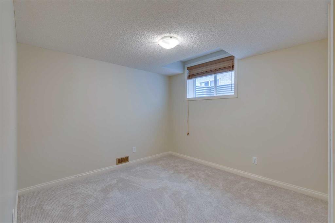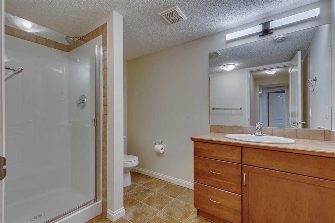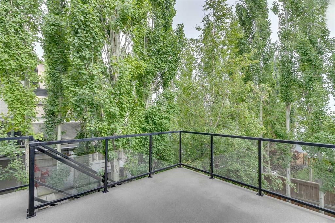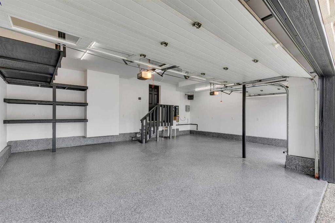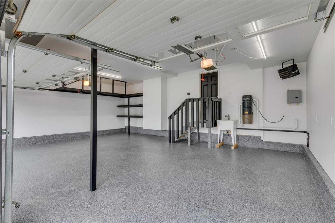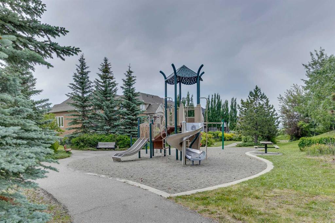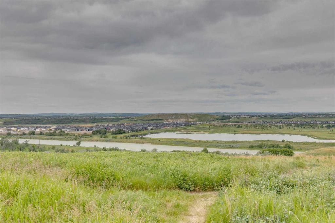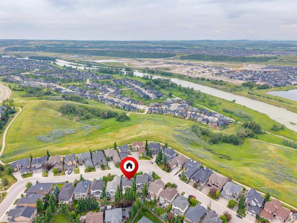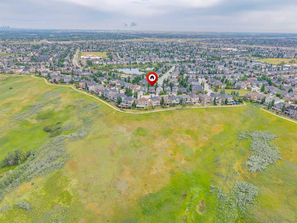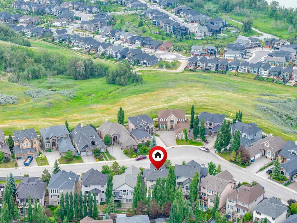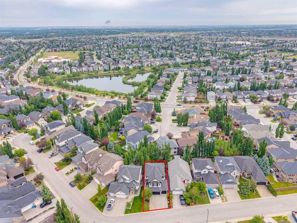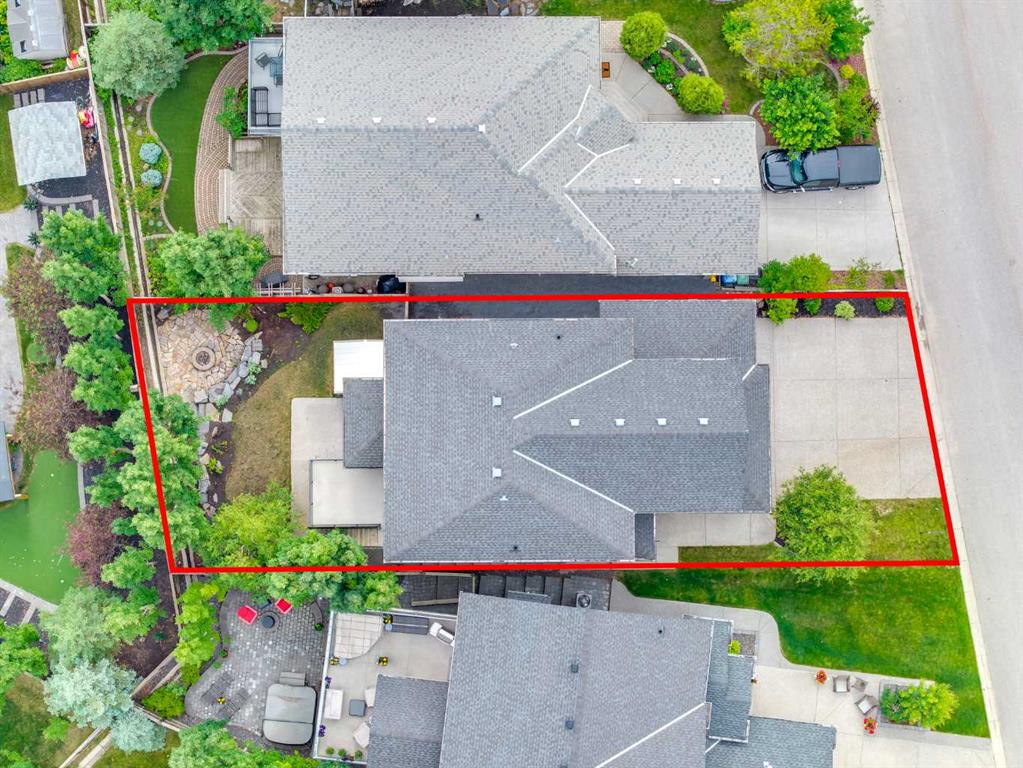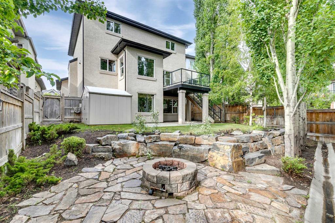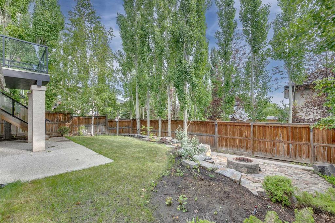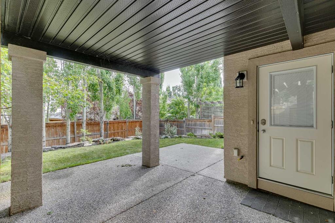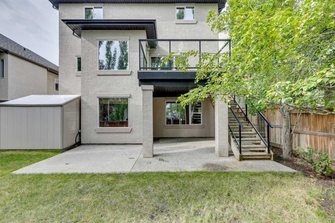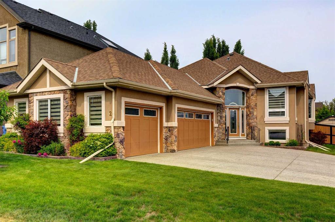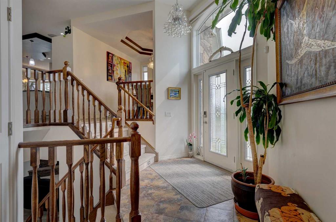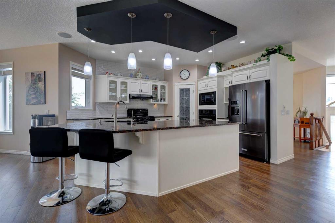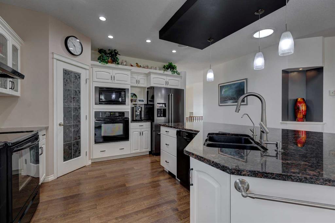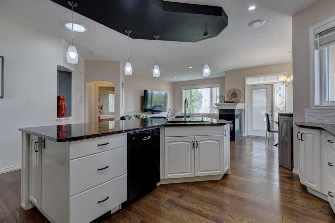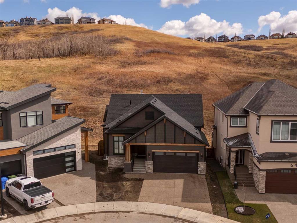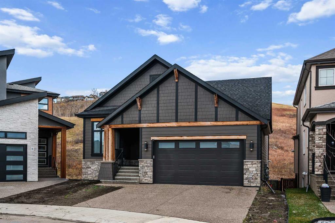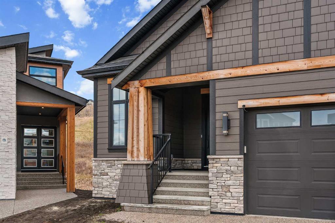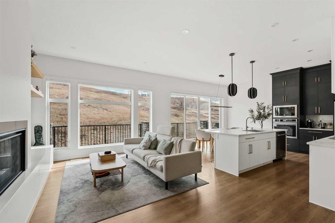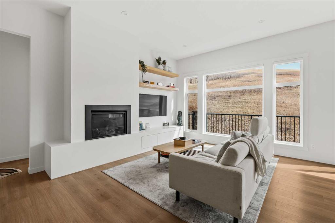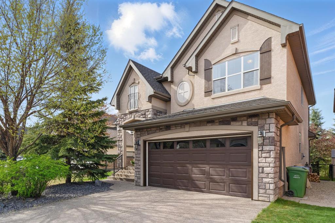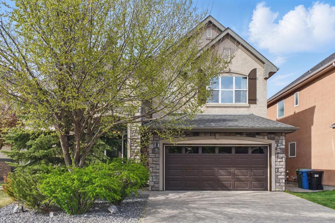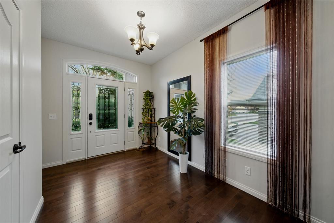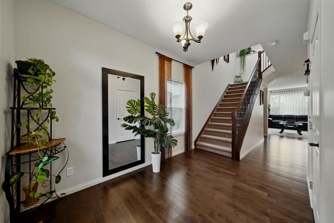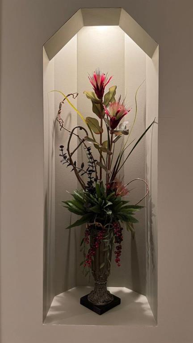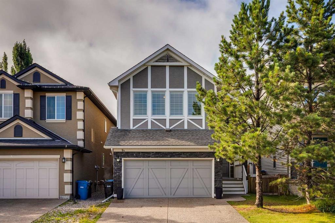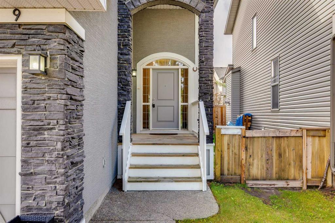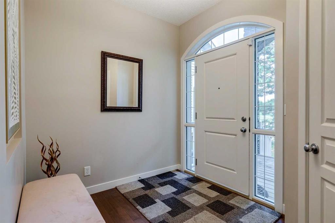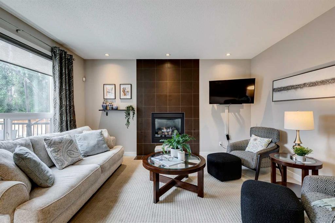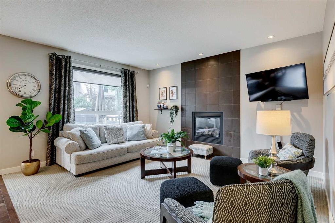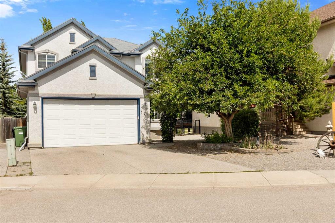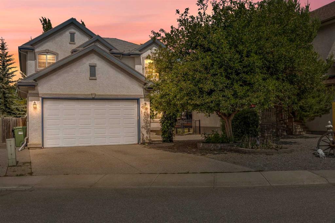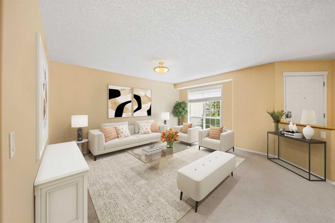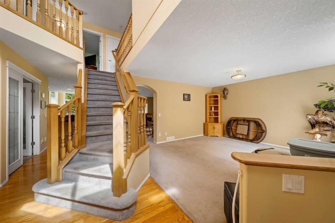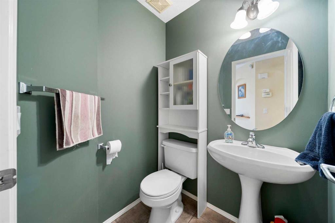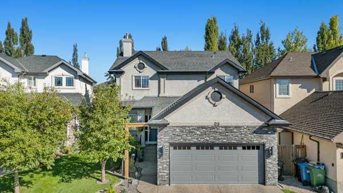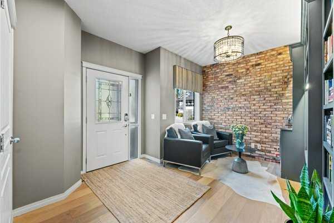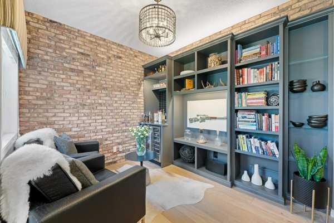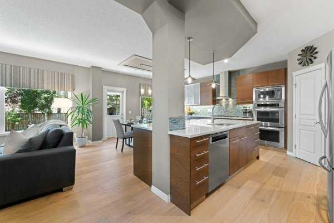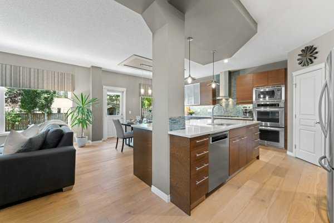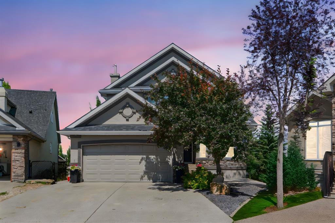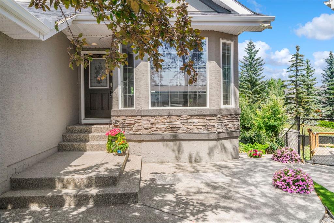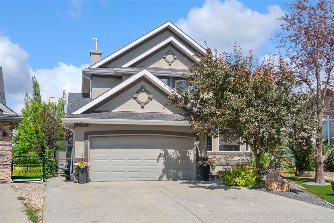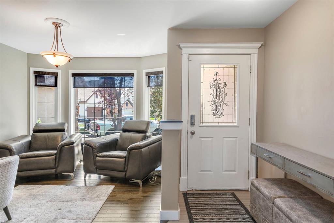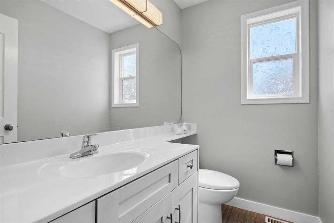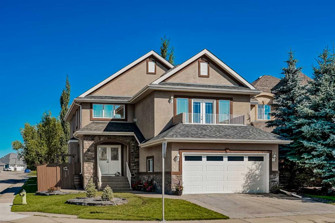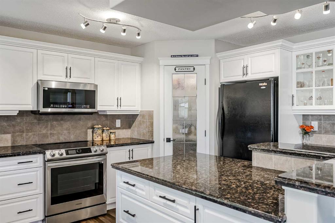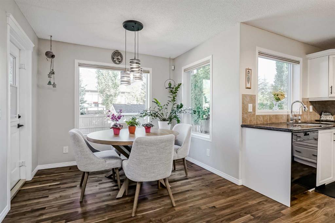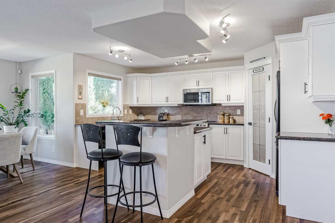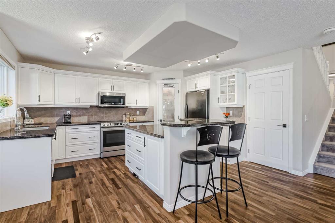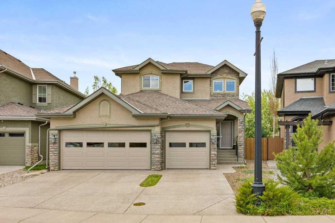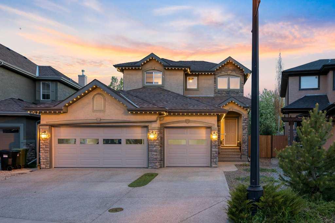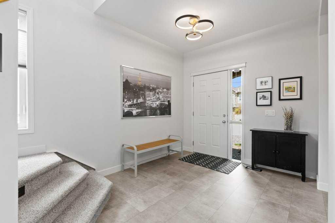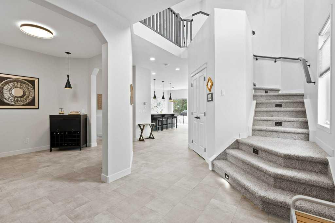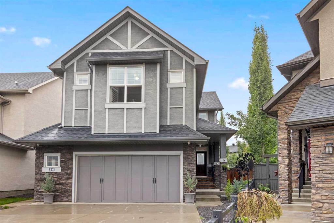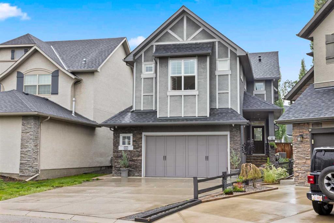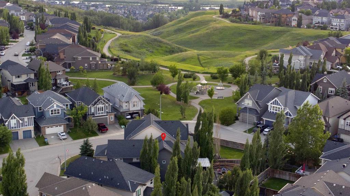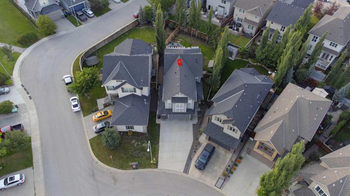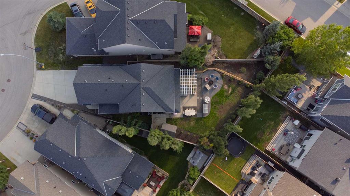75 Cranridge Heights SE
Calgary T3M 0C1
MLS® Number: A2232536
$ 1,019,900
5
BEDROOMS
3 + 1
BATHROOMS
2,505
SQUARE FEET
2007
YEAR BUILT
WALKOUT BASEMENT WITH TRIPLE GARAGE! This 5 bedroom, 4 bathroom home has just been updated with all NEW CARPETS; all new PAINT; new LIGHTING; new FURNACE, HOT WATER TANK and A/C (2024); and brand new EPOXY FLOOR in the HEATED triple garage (which also features 220v POWER and additional outlets if you want to create a shop space). With over 3500 SQFT OF DEVELOPED SPACE (and a home office on the main floor), this house is ideally located on a quiet “local traffic only” crescent street, boasts peekaboo mountain views from its enviable ridge location, and is just steps from the ridge pathways where you can enjoy awesome unobstructed vistas of the Bow River and beyond - all the way to the mountains. As one of the quietest locations in the entire city, the only thing that might interfere with the sound of a pin dropping is the hum of a hottub (which this home is wired for), or the lazy drone of a lawnmower (which might be mowing your IRRIGATED lawn). The property also features gorgeous exposed aggregate concrete and 3 external natural gas connections: one on the upper deck (with convenient stairs down to the yard); one on the patio outside the walkout basement; and one at the fantastic, cozy firepit with natural stone seating and flagstone patio. Home has 9 foot ceilings, timeless Brazilian cherry floors, and is also wired for network and sound. This is the one that truly has it all and needs nothing but a new family to fill it with joy and new memories.
| COMMUNITY | Cranston |
| PROPERTY TYPE | Detached |
| BUILDING TYPE | House |
| STYLE | 2 Storey |
| YEAR BUILT | 2007 |
| SQUARE FOOTAGE | 2,505 |
| BEDROOMS | 5 |
| BATHROOMS | 4.00 |
| BASEMENT | Finished, Full, Walk-Out To Grade |
| AMENITIES | |
| APPLIANCES | Central Air Conditioner, Dishwasher, Dryer, Electric Oven, Garburator, Gas Oven, Range Hood, Washer, Window Coverings |
| COOLING | Central Air |
| FIREPLACE | Gas |
| FLOORING | Carpet, Hardwood |
| HEATING | Forced Air, Natural Gas |
| LAUNDRY | Laundry Room, Main Level |
| LOT FEATURES | Landscaped, Lawn, Rectangular Lot |
| PARKING | 220 Volt Wiring, Aggregate, Garage Door Opener, Garage Faces Front, Heated Garage, Insulated, Oversized, Triple Garage Attached |
| RESTRICTIONS | None Known |
| ROOF | Asphalt Shingle |
| TITLE | Fee Simple |
| BROKER | Real Estate Professionals Inc. |
| ROOMS | DIMENSIONS (m) | LEVEL |
|---|---|---|
| Bedroom | 12`2" x 9`10" | Basement |
| Bedroom | 16`1" x 13`0" | Basement |
| 3pc Bathroom | 9`3" x 6`4" | Basement |
| Dining Room | 10`10" x 10`6" | Main |
| Living Room | 15`0" x 13`10" | Main |
| Kitchen | 17`0" x 15`0" | Main |
| Office | 10`11" x 9`0" | Main |
| 2pc Bathroom | 6`5" x 3`3" | Main |
| Bedroom - Primary | 14`6" x 12`6" | Upper |
| Bedroom | 15`3" x 11`6" | Upper |
| Bedroom | 15`4" x 11`7" | Upper |
| Bonus Room | 18`0" x 16`5" | Upper |
| 4pc Ensuite bath | 10`5" x 8`9" | Upper |
| 4pc Bathroom | 11`1" x 4`11" | Upper |

