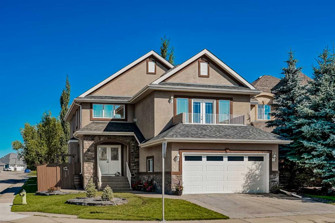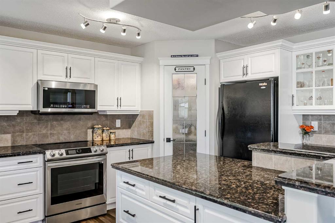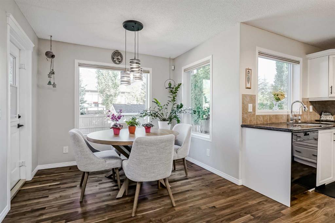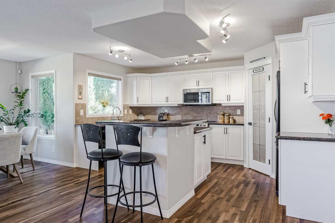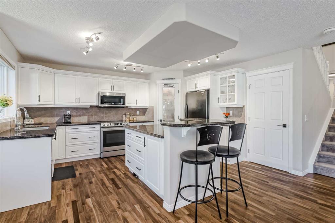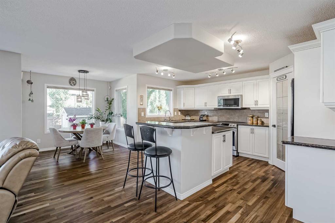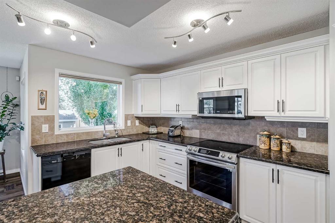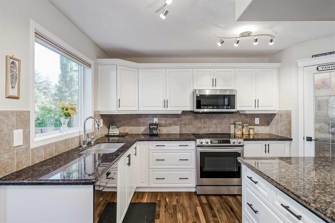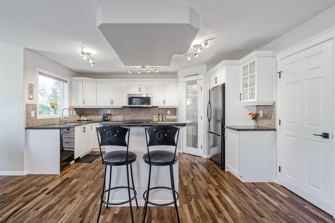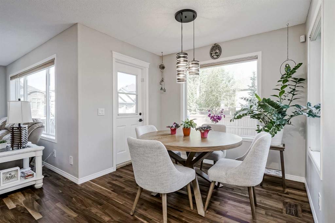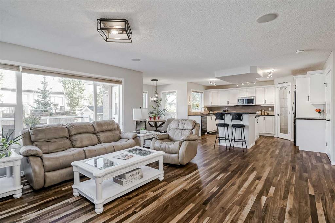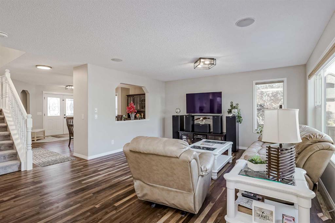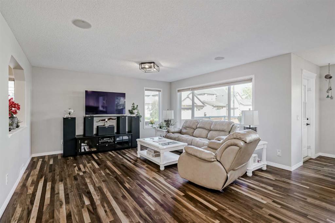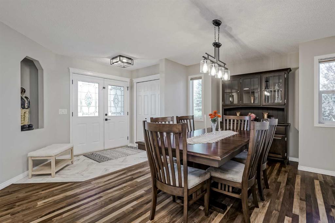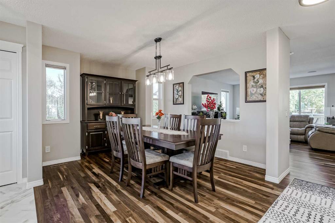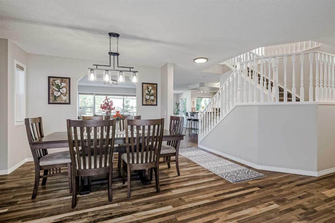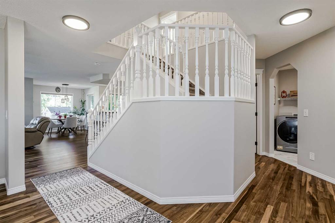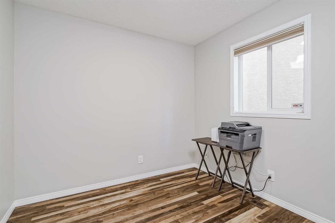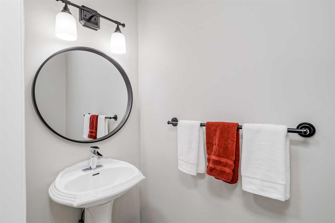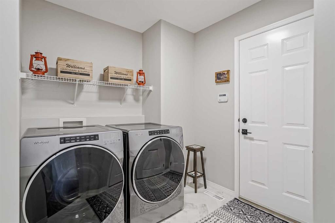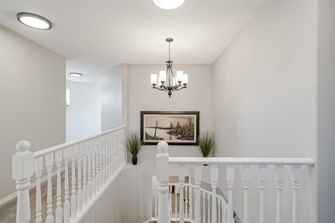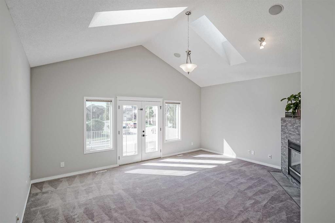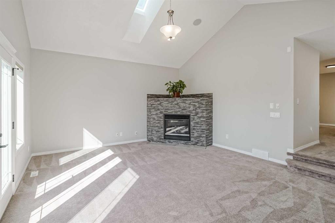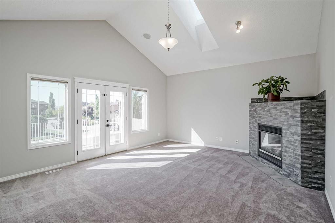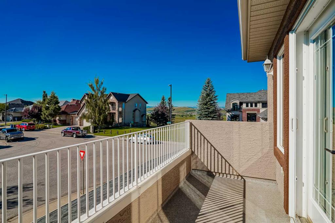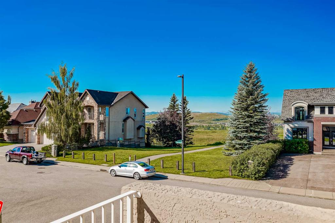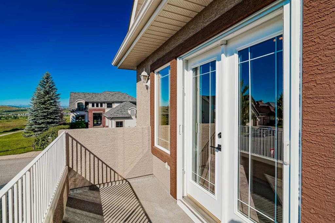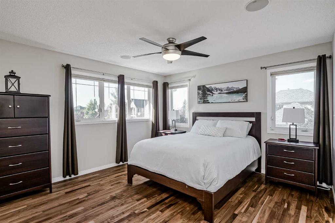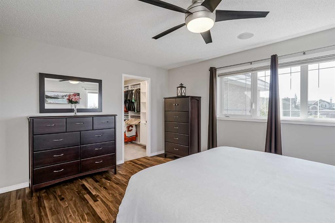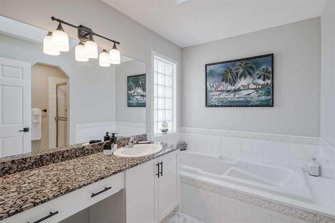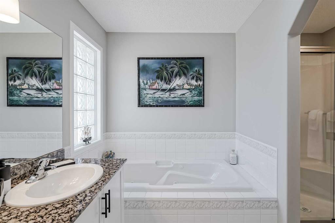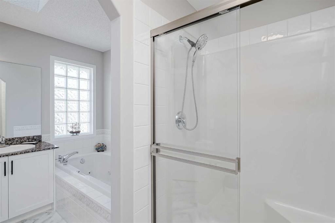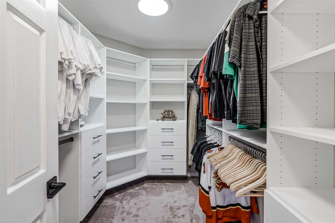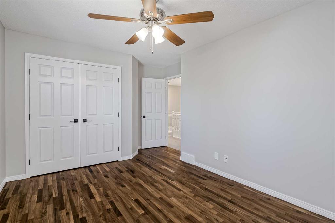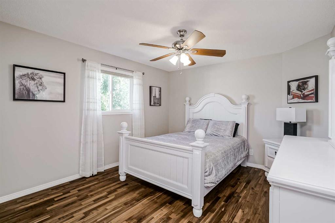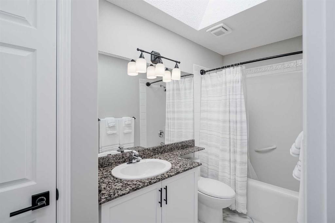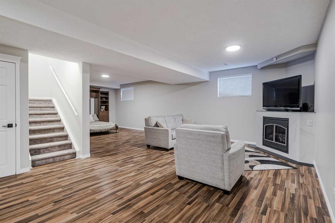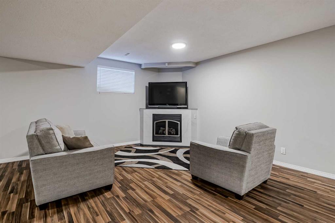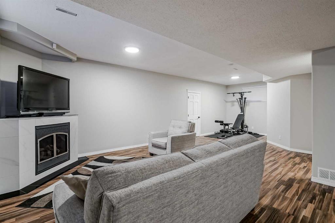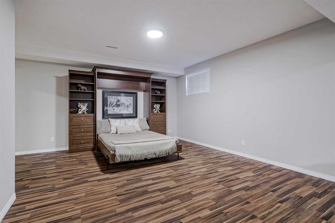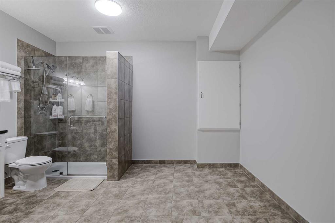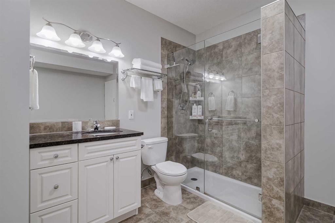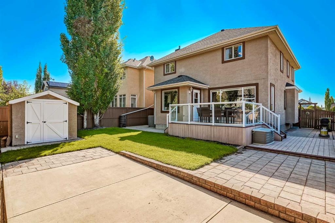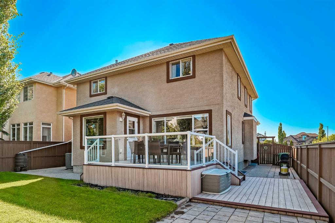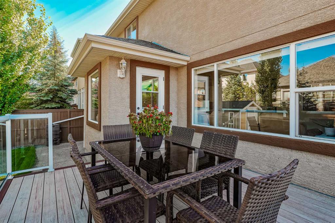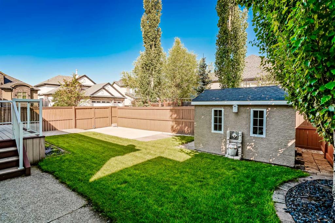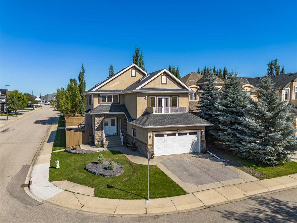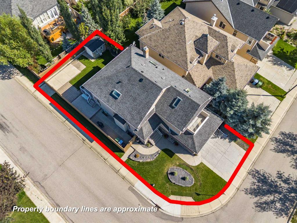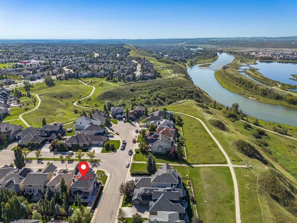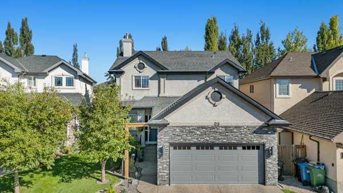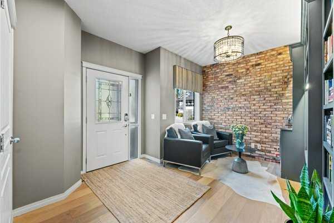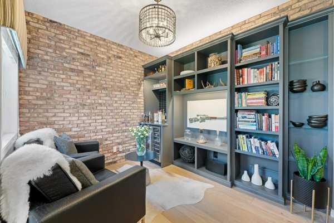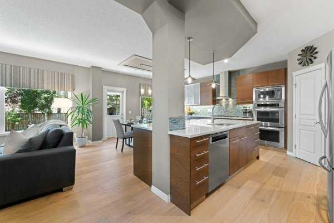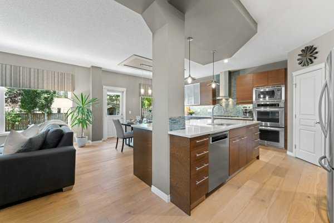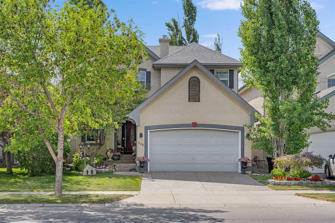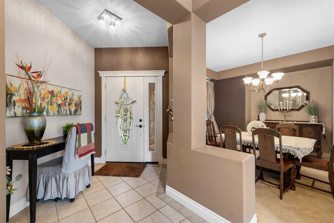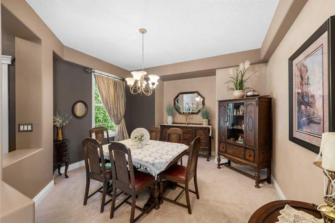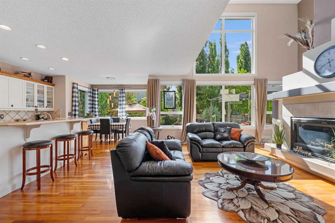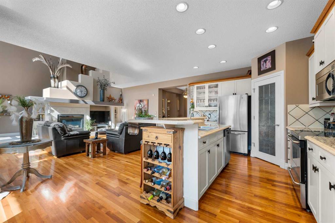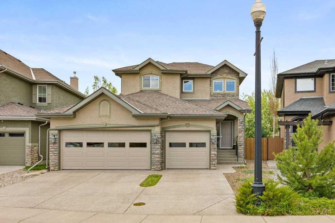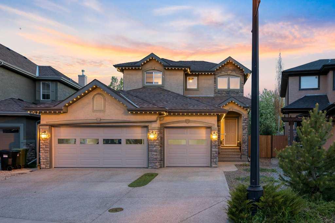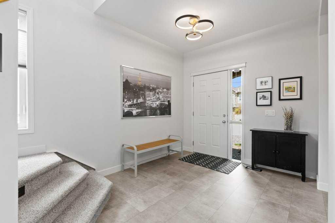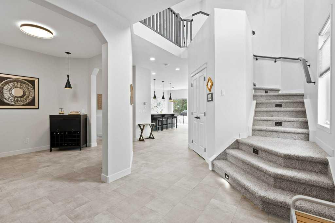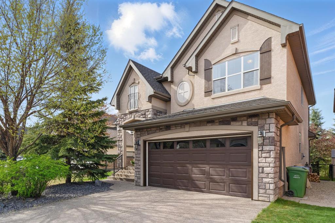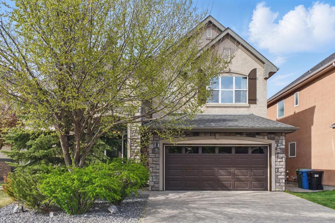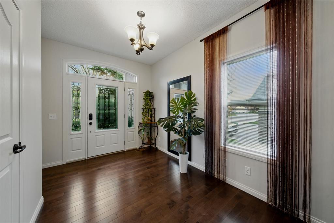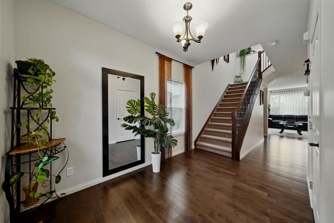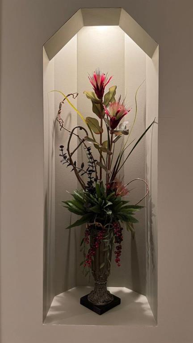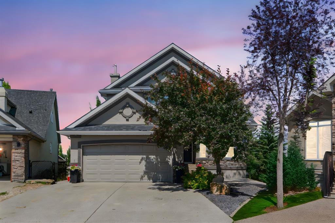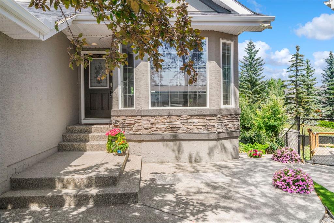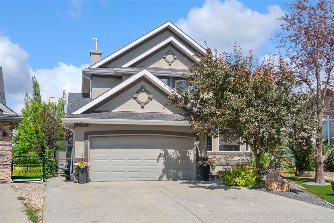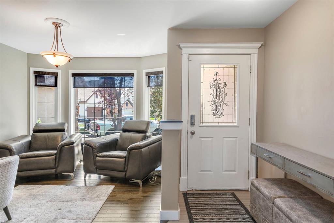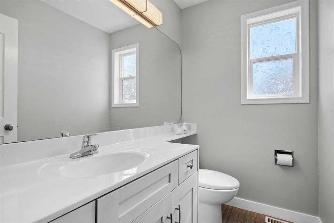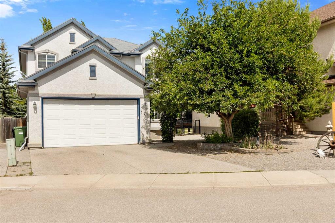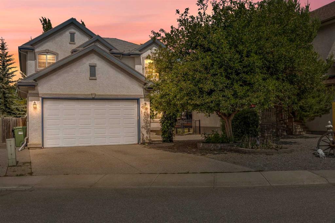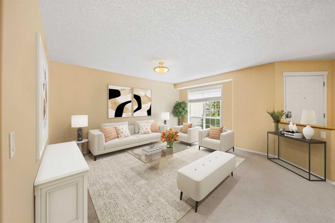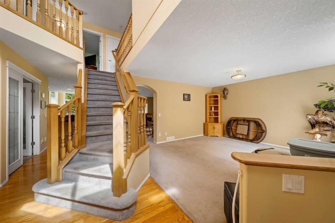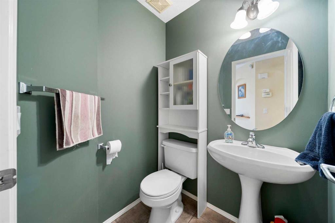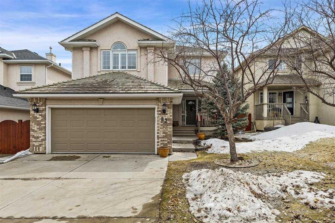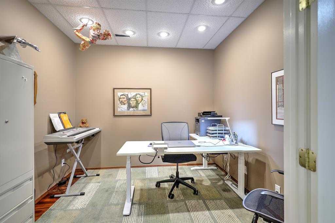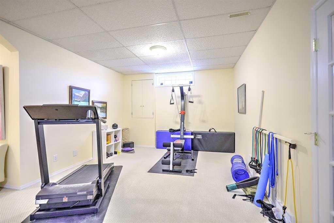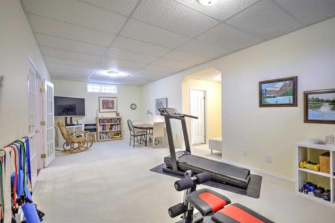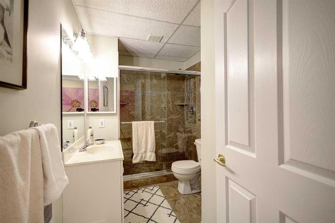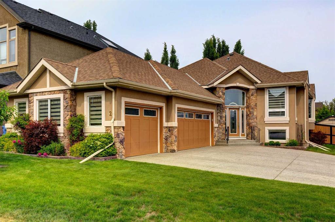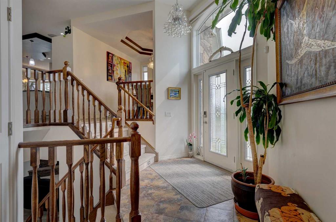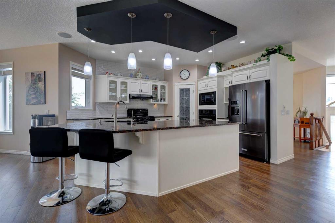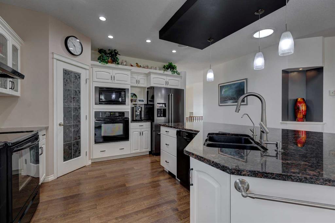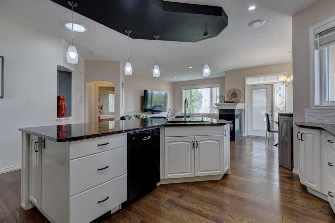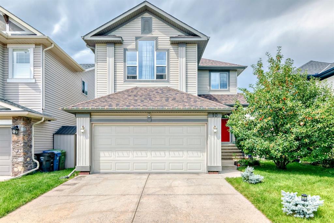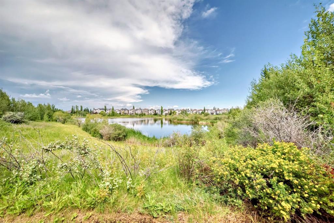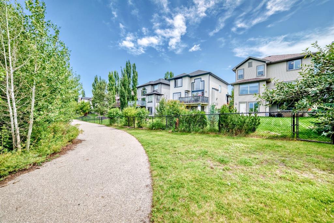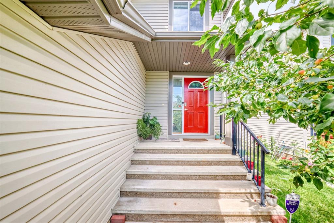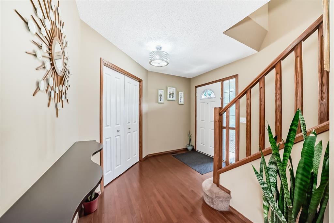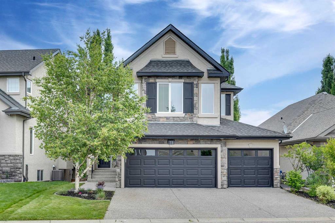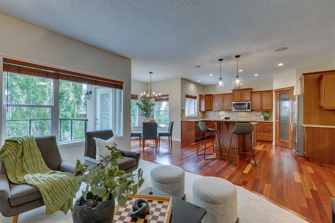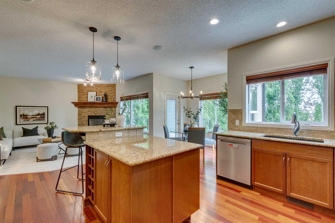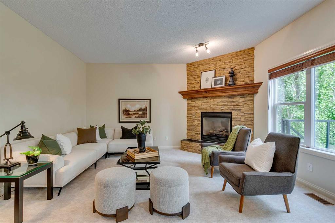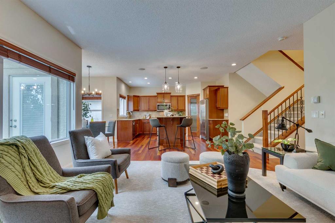42 Cranleigh Manor SE
Calgary T3M 1G6
MLS® Number: A2247518
$ 925,000
3
BEDROOMS
3 + 1
BATHROOMS
2,511
SQUARE FEET
2003
YEAR BUILT
OPEN HOUSE SUN AUG 17TH FROM 1-3!! Elevate your lifestyle in this executive-style residence, where classic design meets unparalleled convenience. Perfectly positioned on a corner lot directly across from Fish Creek Ridge, this home offers a daily connection to nature with immediate access to walking and biking trails. Step inside to a stunning and sophisticated interior, defined by an elegant, open staircase that serves as the home's centerpiece. The main floor features an open-concept layout, seamlessly connecting the formal dining room at the front with a sunlit living room and a gourmet kitchen. This chef's space is a masterpiece of design, boasting extensive white cabinetry, high-end stainless and black appliances, and exquisite granite countertops. The entire main floor is unified by newly refinished hardwood floors, creating a seamless flow of warmth and elegance. A private den, a convenient half-bath, and a dedicated laundry room complete this level. The upper floor is a sanctuary of refined living. A beautiful bonus room, featuring a newly finished fireplace, provides a perfect retreat. French doors open to a private balcony, offering gorgeous, unobstructed views of Fish Creek. The primary suite is a true escape, with a walk-in closet expertly organized by California Closets and a luxurious four-piece ensuite. Two additional spacious bedrooms and another well-appointed four-piece bathroom provide comfort for family and guests. The fully finished basement adds extensive living space, including a large family room with a cozy gas fireplace, a versatile bedroom with a built-in Murphy bed, a three-piece bathroom, and a meticulously finished storage area. Outside, the beautifully landscaped backyard is an entertainer's dream, featuring a deck, a stone patio, a storage shed, and a dedicated space for RV parking. With central air conditioning and impeccable maintenance throughout, this home is a testament to quality. The front double attached extra long garage keeps your vehicles free from the elements. Its prime location offers effortless access to Deerfoot and Stoney Trail, top-tier schools, premier shopping, and a vibrant community, all within a setting of breathtaking natural beauty.
| COMMUNITY | Cranston |
| PROPERTY TYPE | Detached |
| BUILDING TYPE | House |
| STYLE | 2 Storey |
| YEAR BUILT | 2003 |
| SQUARE FOOTAGE | 2,511 |
| BEDROOMS | 3 |
| BATHROOMS | 4.00 |
| BASEMENT | Finished, Full |
| AMENITIES | |
| APPLIANCES | Central Air Conditioner, Dishwasher, Electric Range, Microwave Hood Fan, Refrigerator, Washer/Dryer, Water Softener, Window Coverings |
| COOLING | Central Air |
| FIREPLACE | Gas, Loft |
| FLOORING | Carpet, Ceramic Tile, Hardwood |
| HEATING | Forced Air |
| LAUNDRY | Main Level |
| LOT FEATURES | Back Yard, Corner Lot, Environmental Reserve, Landscaped, Views |
| PARKING | Double Garage Attached |
| RESTRICTIONS | Easement Registered On Title, Restrictive Covenant, Utility Right Of Way |
| ROOF | Asphalt Shingle |
| TITLE | Fee Simple |
| BROKER | eXp Realty |
| ROOMS | DIMENSIONS (m) | LEVEL |
|---|---|---|
| Family Room | 14`1" x 21`1" | Basement |
| Game Room | 13`9" x 16`8" | Basement |
| 3pc Bathroom | Basement | |
| 2pc Bathroom | Main | |
| Dining Room | 10`10" x 12`5" | Main |
| Living Room | 14`0" x 14`10" | Main |
| Kitchen | 12`0" x 15`0" | Main |
| Breakfast Nook | 9`0" x 12`6" | Main |
| Den | 8`8" x 9`0" | Main |
| Laundry | 7`1" x 7`4" | Main |
| Bonus Room | 15`6" x 19`0" | Upper |
| Bedroom - Primary | 12`5" x 14`4" | Upper |
| Bedroom | 10`0" x 13`0" | Upper |
| Bedroom | 11`5" x 12`10" | Upper |
| 4pc Bathroom | Upper | |
| 4pc Ensuite bath | Upper |

