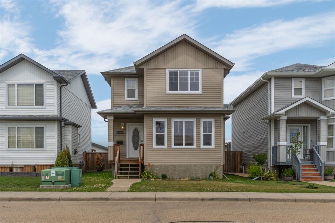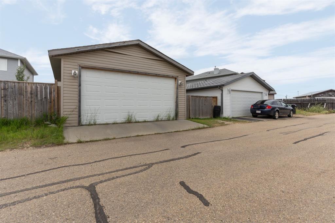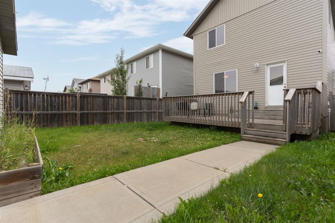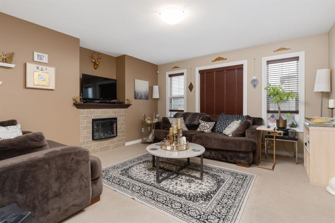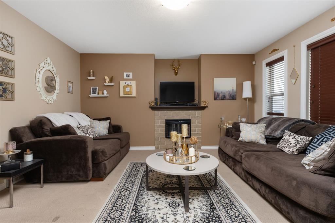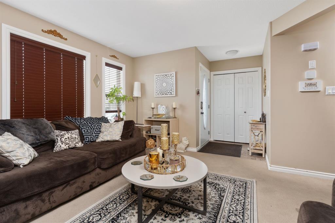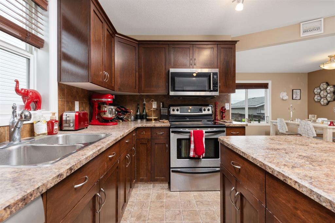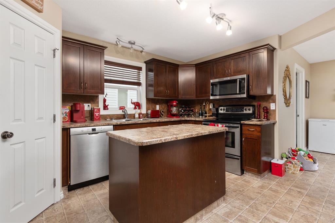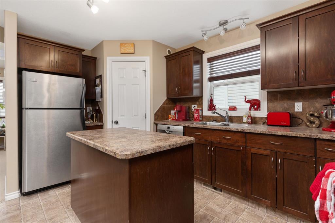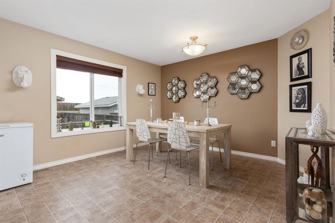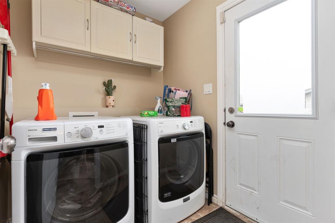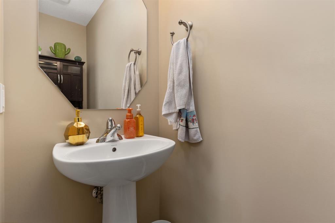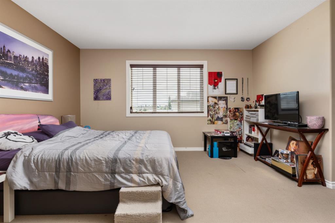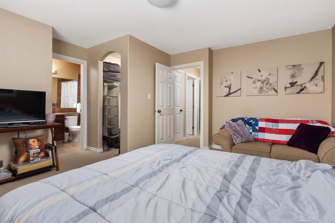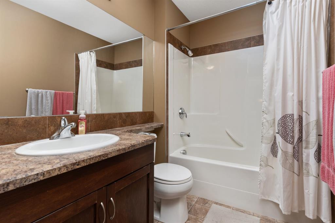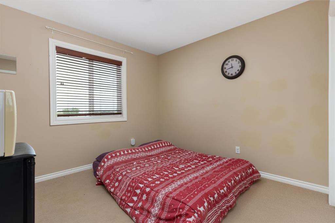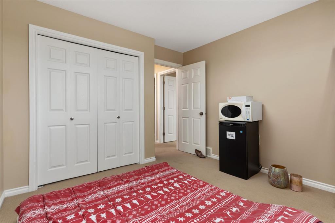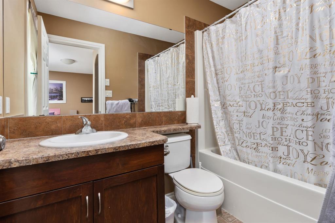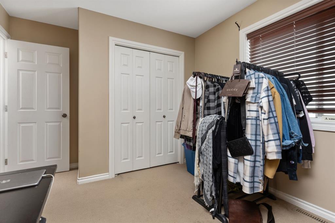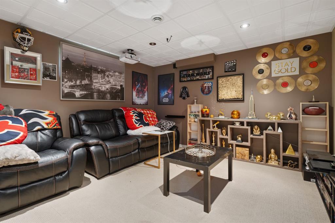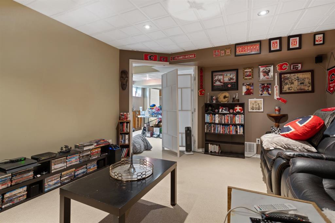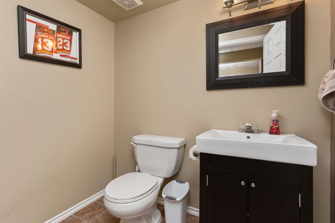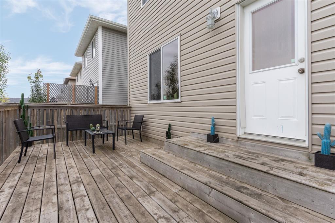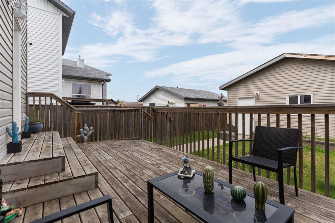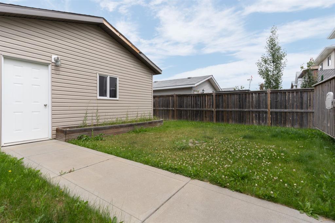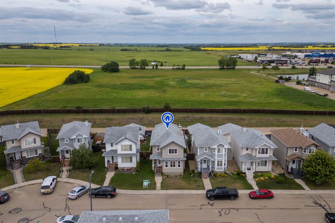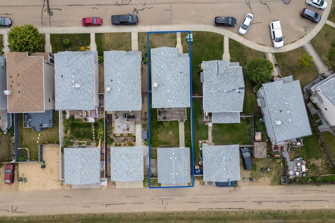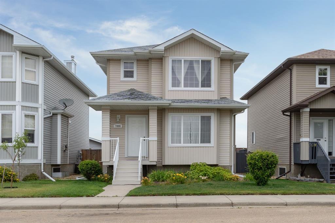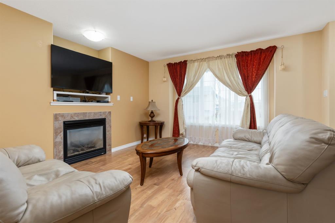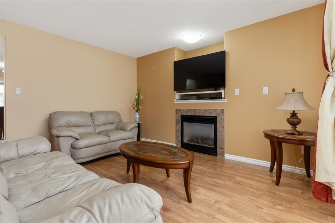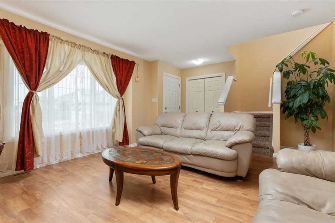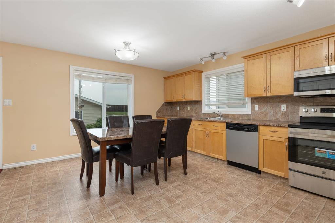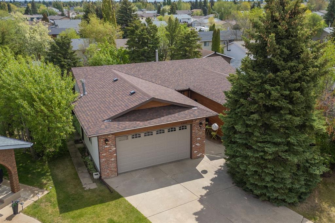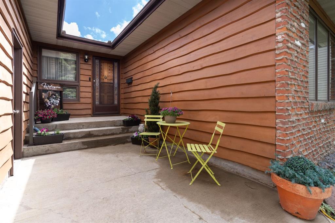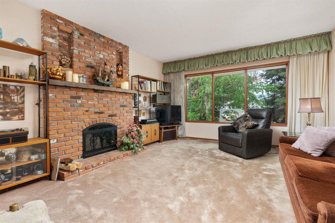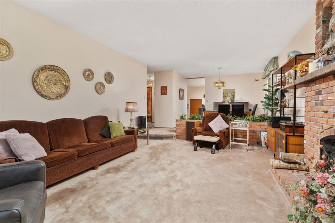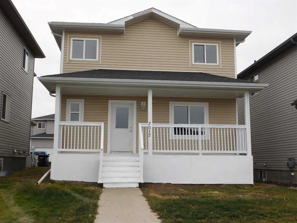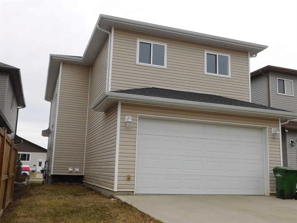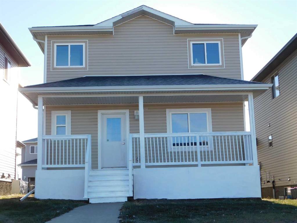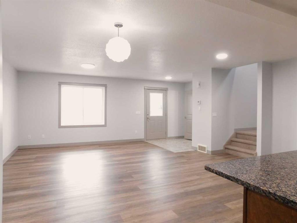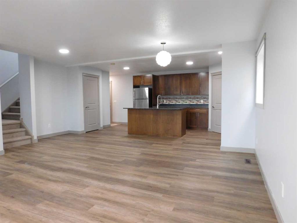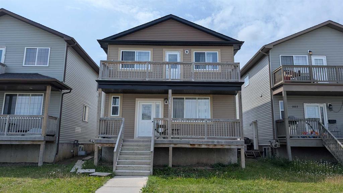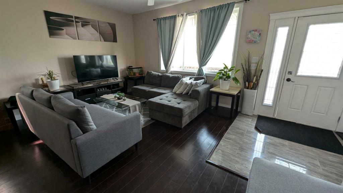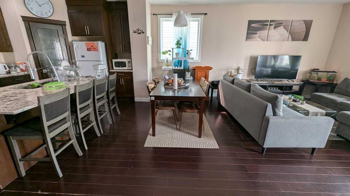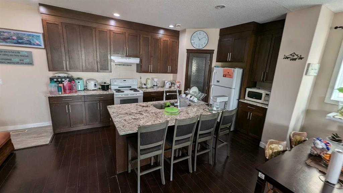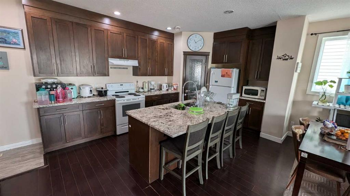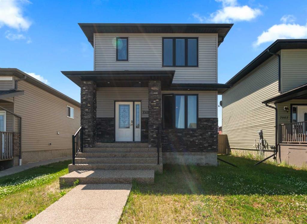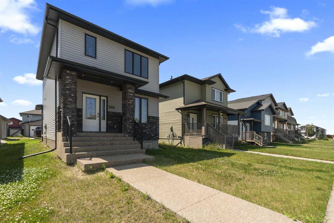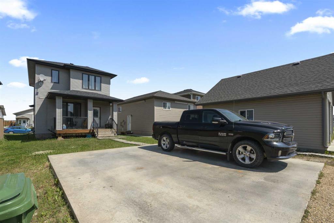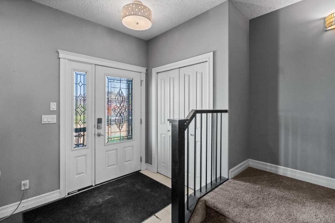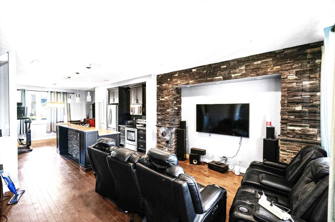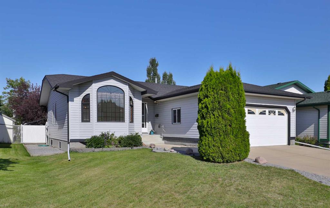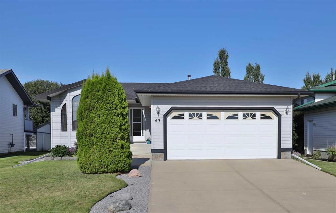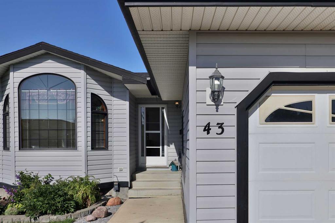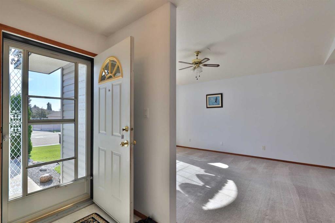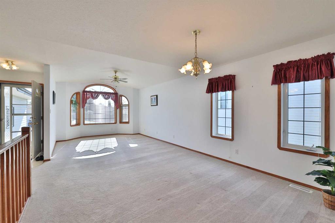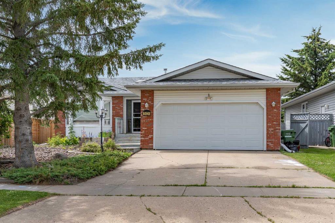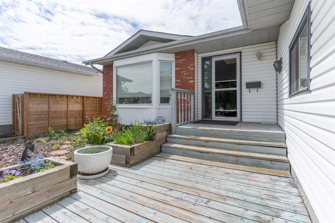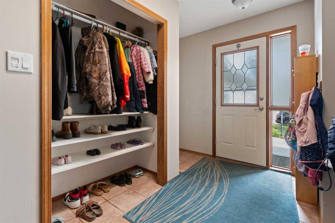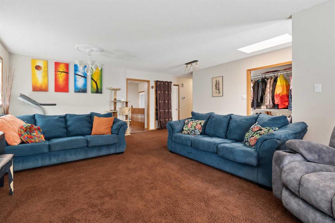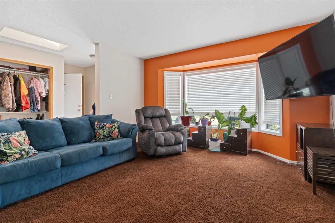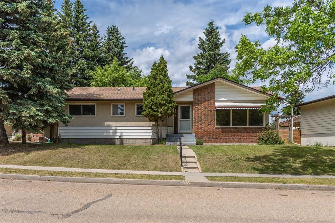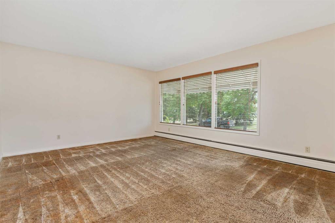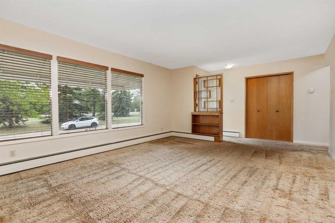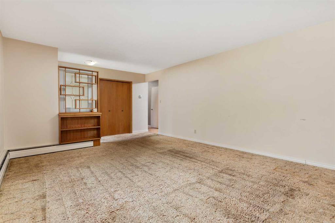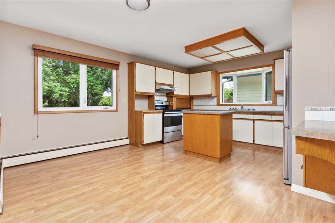$ 389,000
3
BEDROOMS
2 + 2
BATHROOMS
1,434
SQUARE FEET
2007
YEAR BUILT
Welcome to the vibrant, family-friendly community of West Park! Ideally located close to West End shopping, parks, playgrounds, and more, this beautifully maintained 1,434 sq ft two-storey home offers comfort, functionality, and space for the whole family. Enjoy peace and privacy with no backyard neighbors as this home backs onto green space. The fully fenced yard, back deck, and double detached garage complete the outdoor setup, perfect for kids and entertaining alike. Inside, you'll find a spacious front entry leading into a bright living room featuring a cozy fireplace and large front window that floods the space with natural light. The kitchen is equipped with a corner pantry, handy island, and opens up to a welcoming dining area with a picture window overlooking the backyard. A convenient 2-piece bath and laundry room are tucked near the rear entry for added functionality. Upstairs, the home offers three generous bedrooms, including a primary bedroom with a walk-in closet and 4-piece ensuite. A full 4-piece main bathroom completes the upper level. The basement adds even more living space with a rec room perfect for family movie nights, a family room, office, and a 2-piece bathroom. This is more than just a house, it's a place to build memories. In West Park, kids still ride bikes to the playground and neighbors become lifelong friends. Don’t miss your chance to be part of this welcoming community!
| COMMUNITY | |
| PROPERTY TYPE | Detached |
| BUILDING TYPE | House |
| STYLE | 2 Storey |
| YEAR BUILT | 2007 |
| SQUARE FOOTAGE | 1,434 |
| BEDROOMS | 3 |
| BATHROOMS | 4.00 |
| BASEMENT | Finished, Full |
| AMENITIES | |
| APPLIANCES | See Remarks |
| COOLING | None |
| FIREPLACE | Gas, Living Room |
| FLOORING | Carpet, Linoleum |
| HEATING | Forced Air |
| LAUNDRY | Laundry Room, Main Level |
| LOT FEATURES | Back Lane, Back Yard, Front Yard, No Neighbours Behind, Rectangular Lot |
| PARKING | Double Garage Detached |
| RESTRICTIONS | None Known |
| ROOF | Asphalt Shingle |
| TITLE | Fee Simple |
| BROKER | Coldwell Banker OnTrack Realty |
| ROOMS | DIMENSIONS (m) | LEVEL |
|---|---|---|
| Game Room | 12`3" x 14`6" | Basement |
| 2pc Bathroom | Basement | |
| Family Room | 13`8" x 11`11" | Basement |
| Office | 6`3" x 11`10" | Basement |
| Living Room | 11`11" x 14`8" | Main |
| Dining Room | 13`2" x 12`5" | Main |
| Kitchen | 11`7" x 13`0" | Main |
| 2pc Bathroom | Main | |
| Laundry | 6`11" x 5`9" | Main |
| Bedroom | 10`1" x 10`5" | Second |
| Bedroom | 9`8" x 11`11" | Second |
| 4pc Bathroom | Second | |
| Bedroom - Primary | 14`11" x 13`5" | Second |
| 4pc Ensuite bath | Second |

