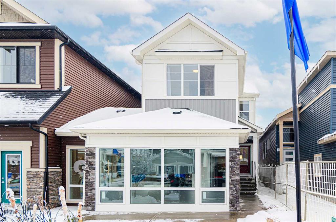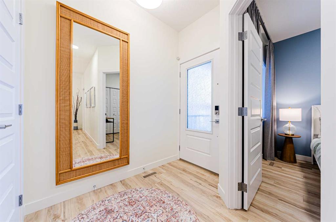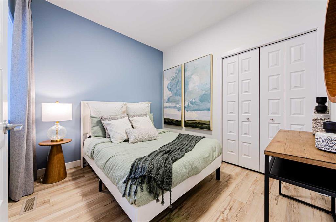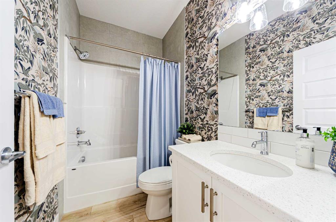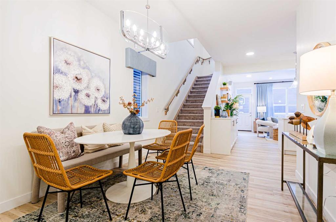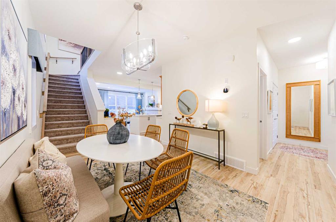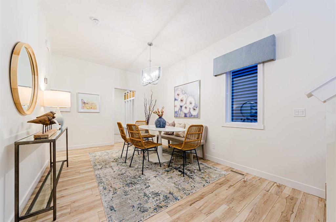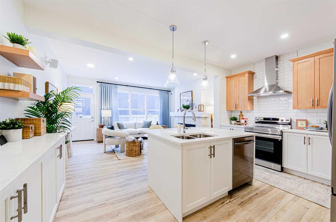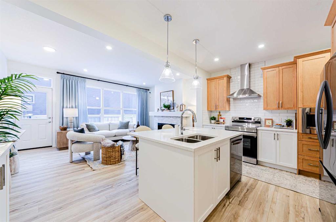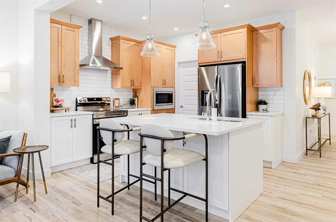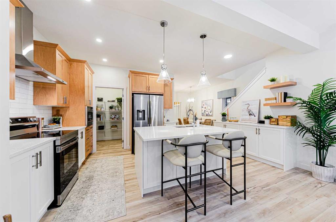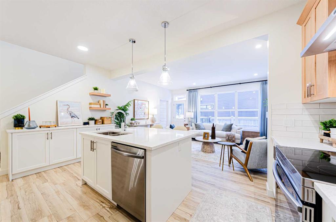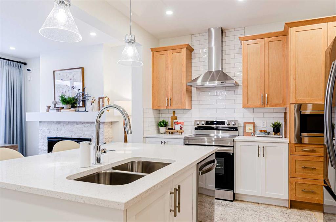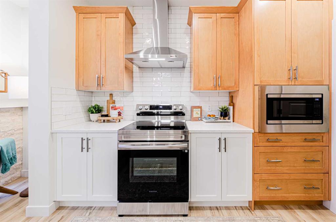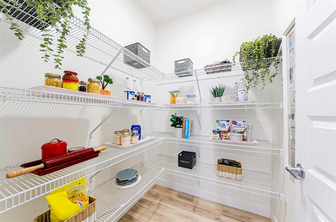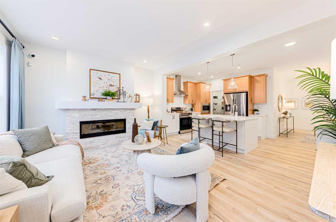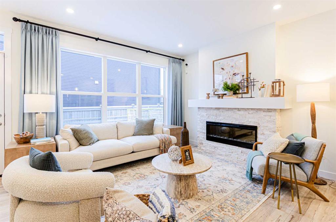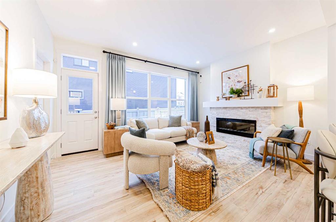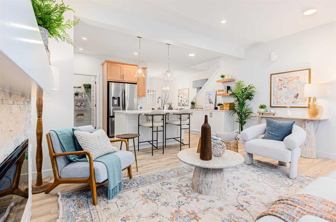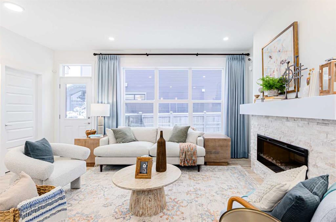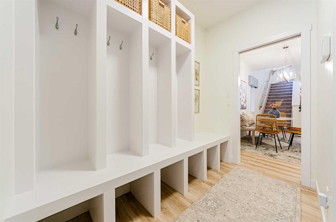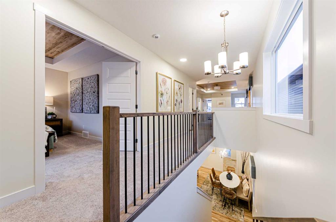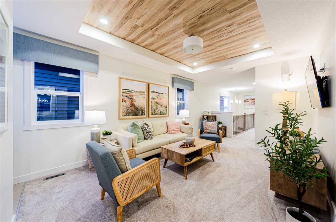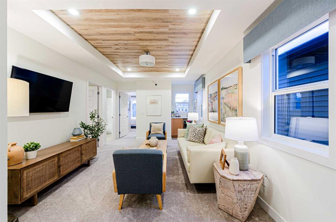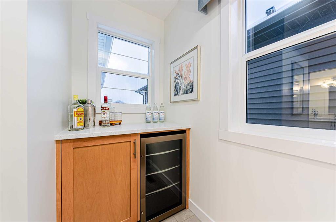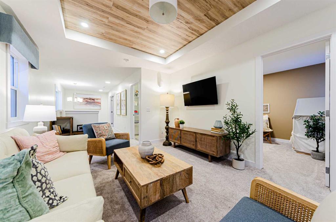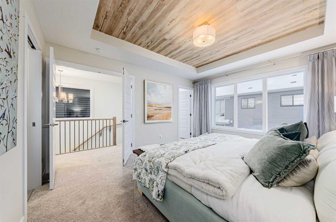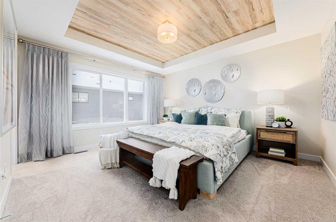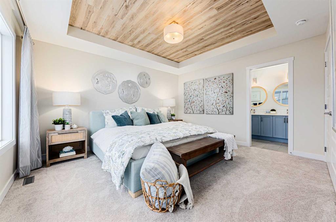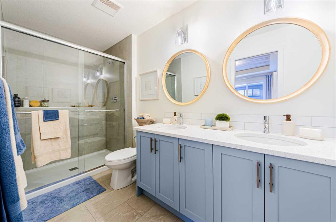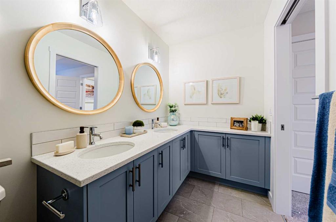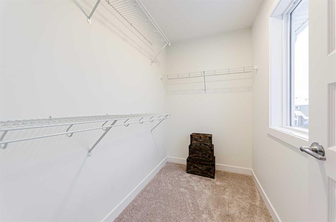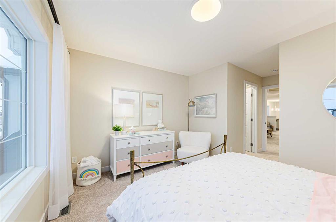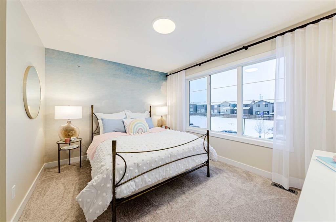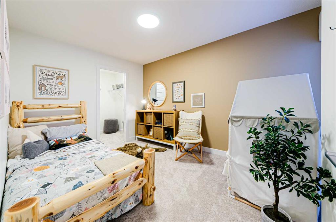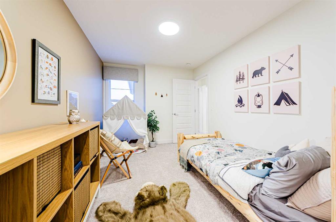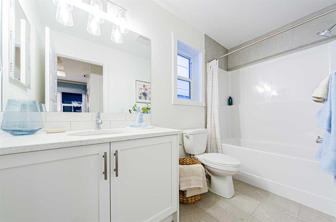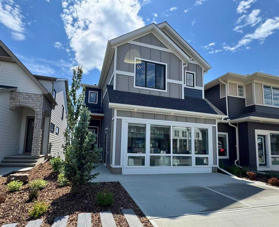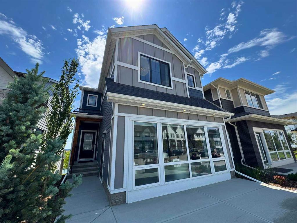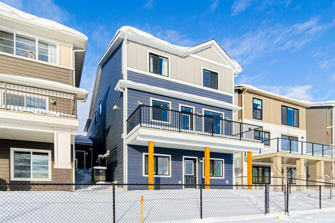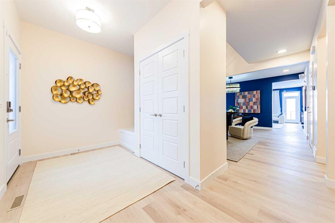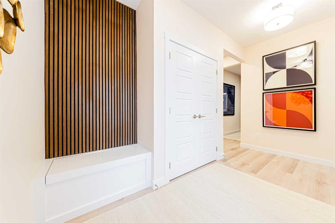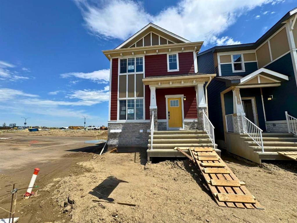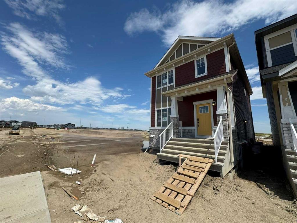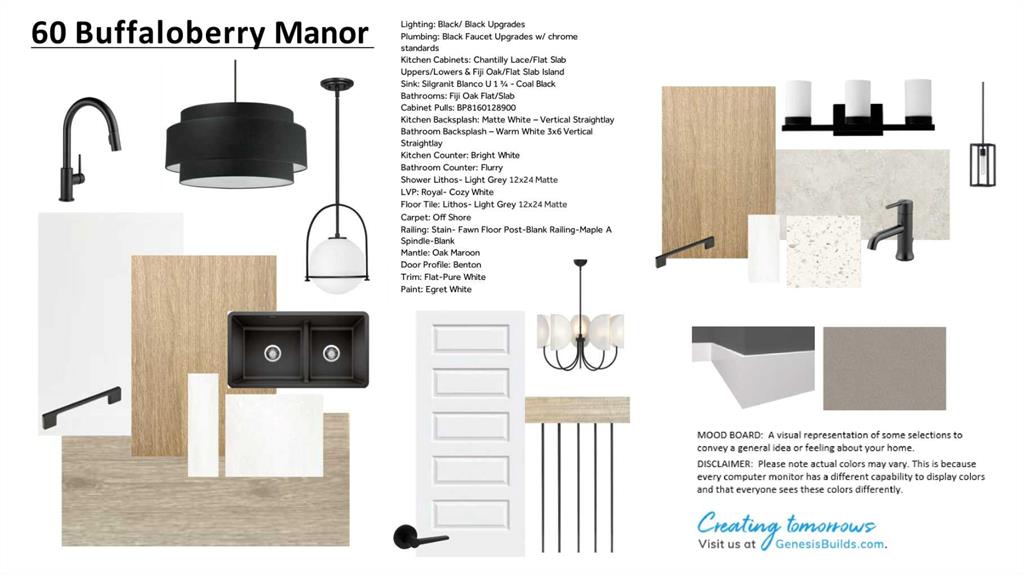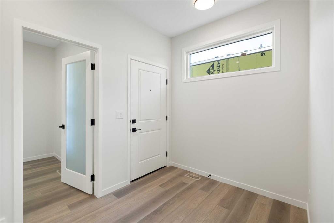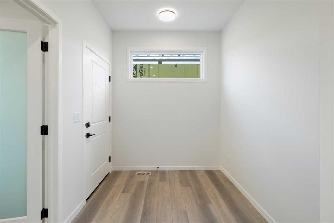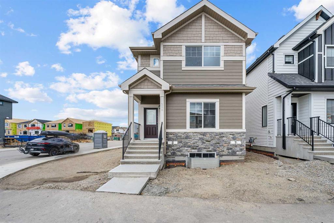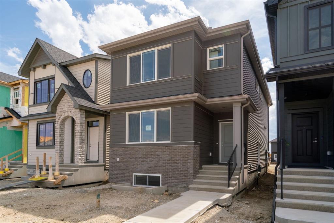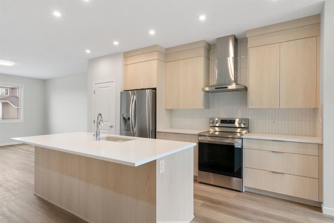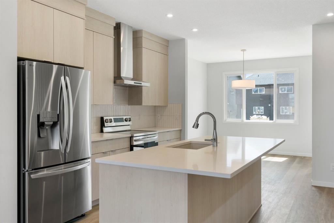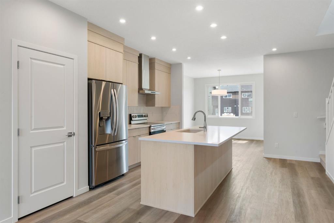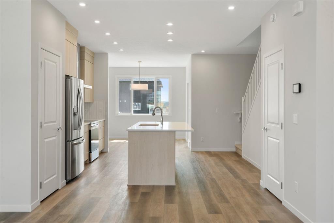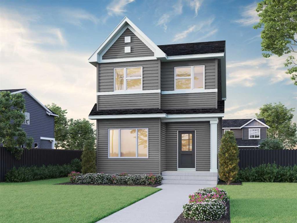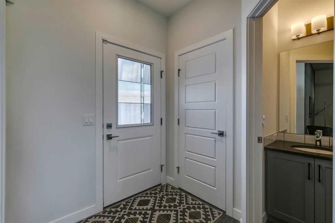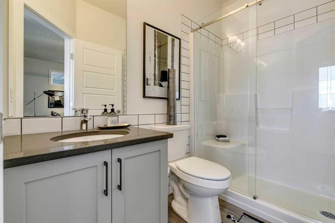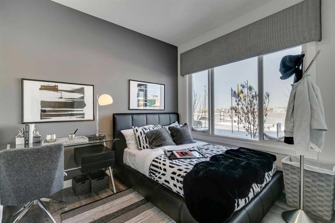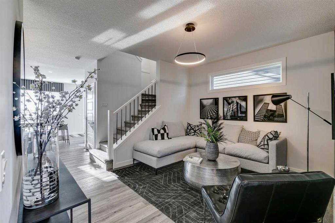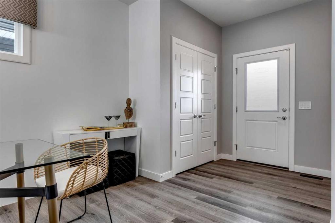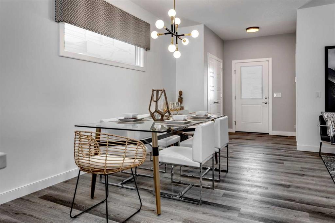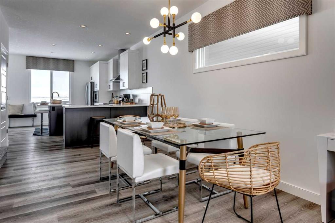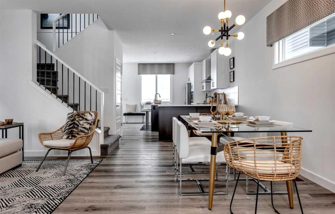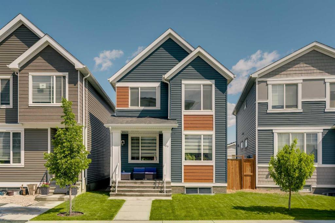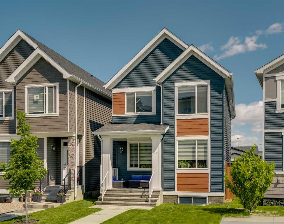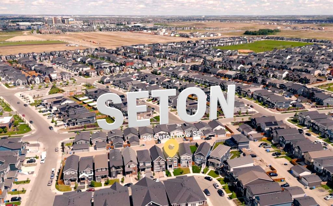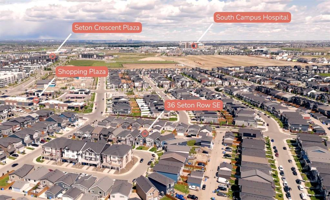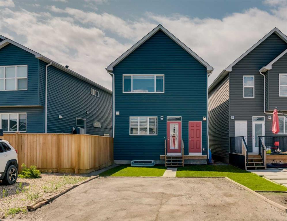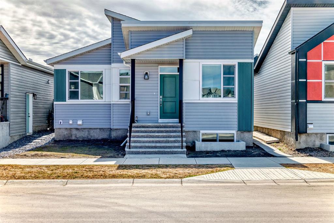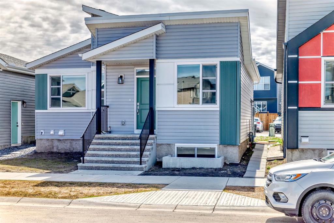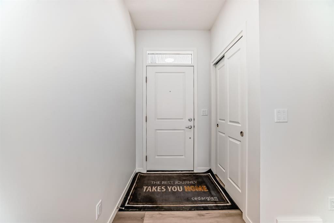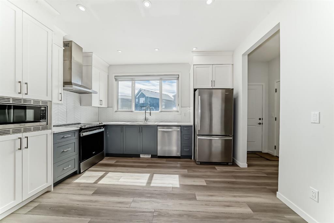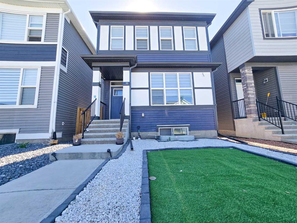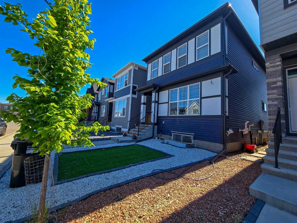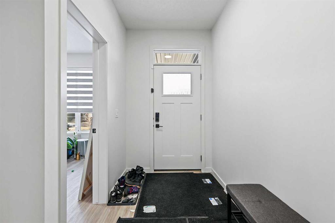$ 749,000
3
BEDROOMS
2 + 1
BATHROOMS
2,126
SQUARE FEET
2025
YEAR BUILT
Welcome to The Delilah, an exquisite home designed and built by Genesis Homes. This stunning property offers a perfect blend of modern elegance and functional design, making it an ideal choice for families seeking comfort and style. This home boasts 2,216 SqFt throughout the main and upper levels with an unfinished basement with 9Ft ceilings and a separate entry. The main level has an abundance of living space! Starting with the multi-use flex room, great for a home office, day seating or even overnight guests. The open floor plan kitchen and great room make this an entertainer's dream. The sparkling kitchen is outfitted with quartz countertops, ample cabinet storage, and a builder package of stainless steel appliances. The barstool seating at the kitchen island is the perfect place to enjoy small meals while the formal dining room is waiting for a large dinner table. The kitchen is paired with a walk-in pantry great for dry goods storage. The great room is exactly that; with a 50" electric fireplace and TV ready wall above. The great room overlooks the backyard with large windows. The door off the great room leads to the back deck making indoor/outdoor living easy. The main level is complete with a 2pc bath. The interior is complemented by metal spindle railings, adding a touch of sophistication and durability to the stairways. Upstairs has plush carpet flooring throughout the 3 bedrooms and bonus room. The primary bedroom is a private oasis that opens with french doors to an expansive bedroom. The primary is paired with a walk-in closet and expanded 5pc ensuite bath. The ensuite has a deep soaking tub, walk-in shower, double vanity and private washing closet. Bedrooms 2 & 3 are sizeable and share the 4pc bath with a tub/shower combo. The upper level bonus room is a plush and comfortable space to unwind in the evenings. The upper level hall laundry area is conveniently placed near all bedrooms making this task easy. The basement of this home includes rough-ins ready for a legal secondary suite subject to approval and permitting by the city/municipality with a separate entrance, & 9Ft ceilings. Ready for August-September of 2025, its time to pack your bags! Hurry and book a showing at this gorgeous Genesis home today! **Photos are representative of the Delilah show home in Homestead. Finishes may differ**
| COMMUNITY | |
| PROPERTY TYPE | Detached |
| BUILDING TYPE | House |
| STYLE | 2 Storey |
| YEAR BUILT | 2025 |
| SQUARE FOOTAGE | 2,126 |
| BEDROOMS | 3 |
| BATHROOMS | 3.00 |
| BASEMENT | Separate/Exterior Entry, Full, Unfinished |
| AMENITIES | |
| APPLIANCES | Dishwasher, Electric Stove, Range Hood |
| COOLING | None |
| FIREPLACE | Electric |
| FLOORING | Carpet, Tile, Vinyl |
| HEATING | Forced Air |
| LAUNDRY | Upper Level |
| LOT FEATURES | Back Yard, Interior Lot, Rectangular Lot, Street Lighting |
| PARKING | Double Garage Attached, Driveway, Garage Faces Front, On Street |
| RESTRICTIONS | None Known |
| ROOF | Asphalt Shingle |
| TITLE | Fee Simple |
| BROKER | RE/MAX Crown |
| ROOMS | DIMENSIONS (m) | LEVEL |
|---|---|---|
| Flex Space | 9`0" x 10`0" | Main |
| Mud Room | Main | |
| Dining Room | 9`10" x 15`2" | Main |
| 2pc Bathroom | Main | |
| Pantry | Main | |
| Great Room | 16`5" x 12`4" | Main |
| Bedroom - Primary | 12`10" x 14`0" | Upper |
| 5pc Ensuite bath | Upper | |
| Bedroom | 9`2" x 12`1" | Upper |
| Bonus Room | 11`5" x 14`9" | Upper |
| Bedroom | 13`0" x 10`8" | Upper |
| 4pc Bathroom | Upper | |
| Laundry | Upper |

