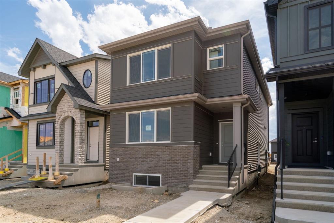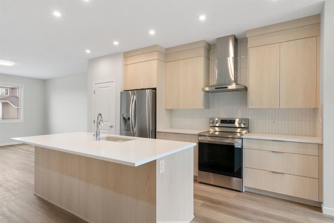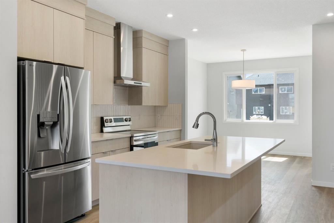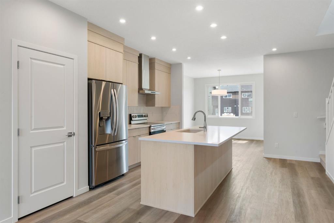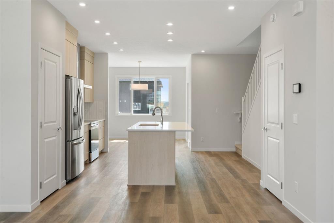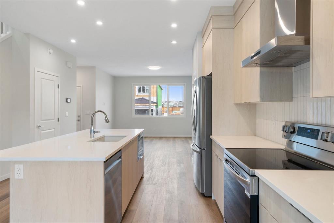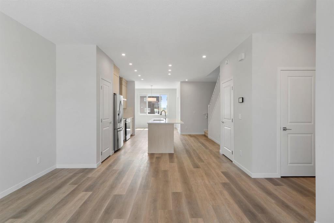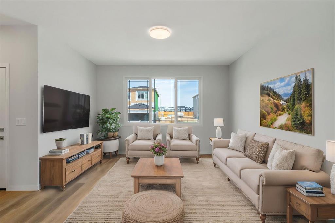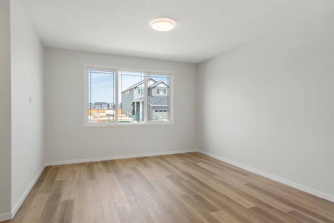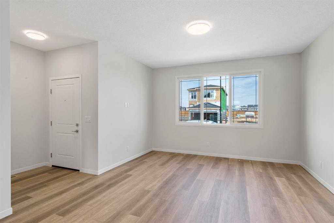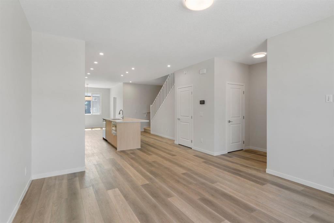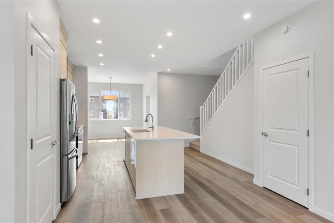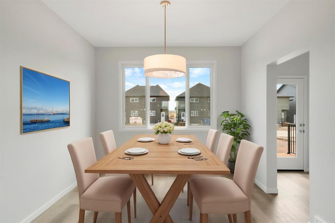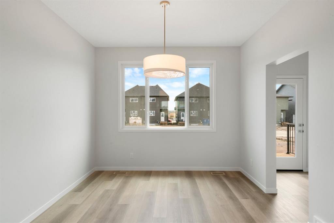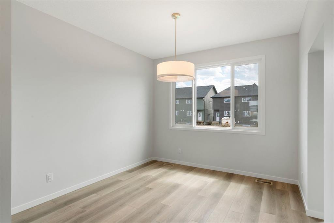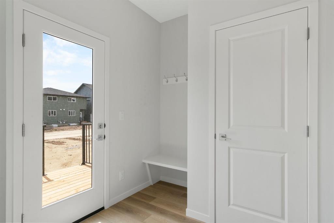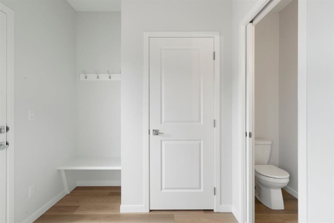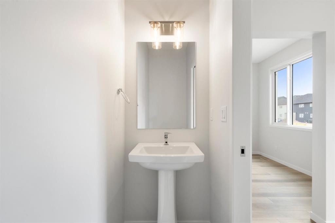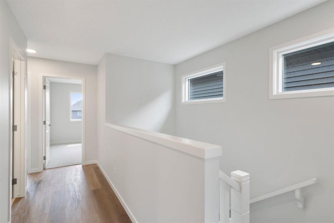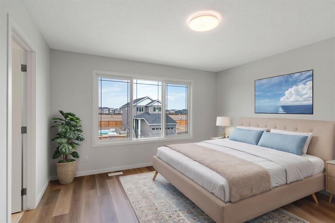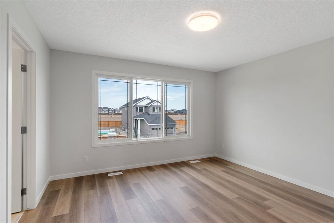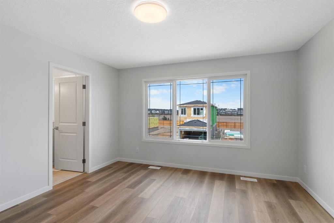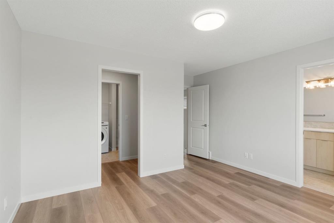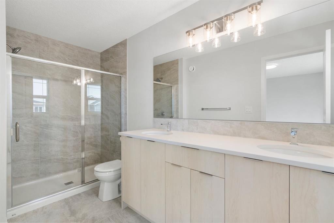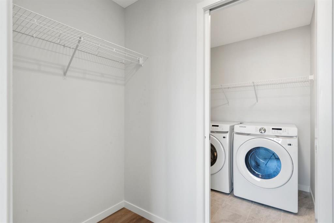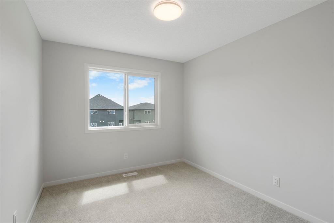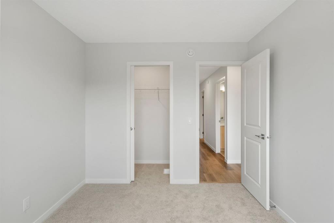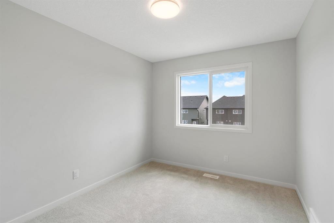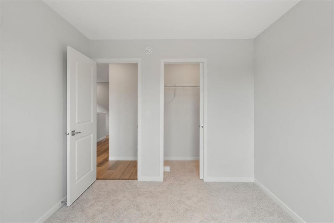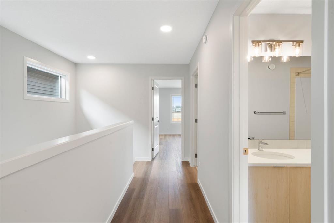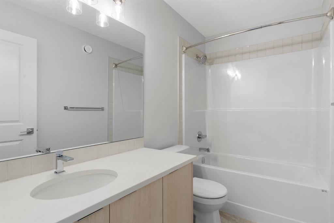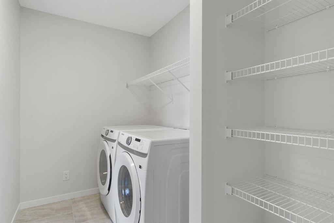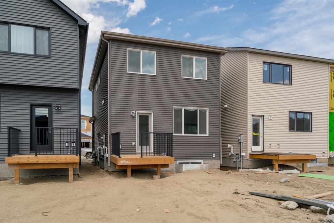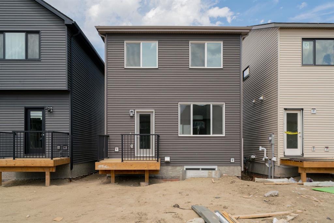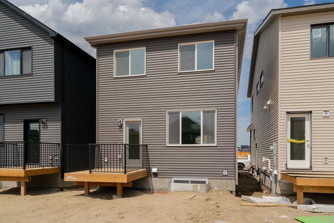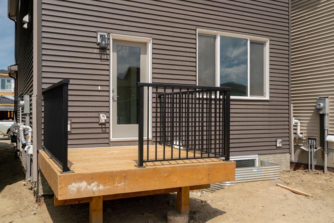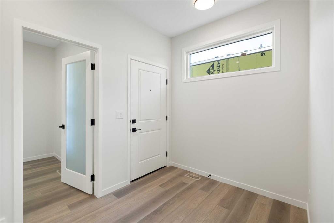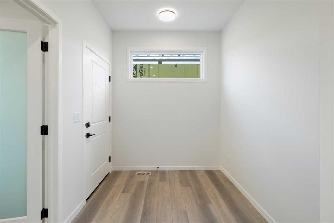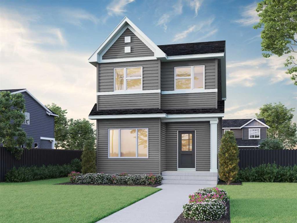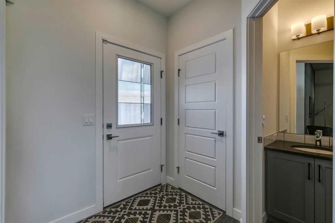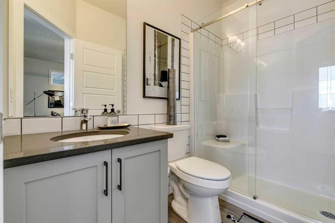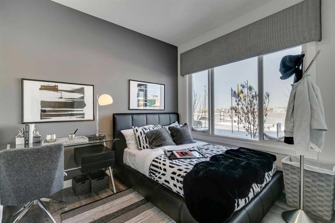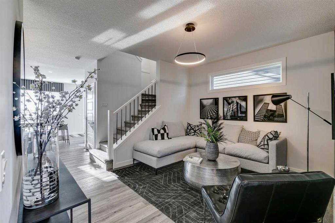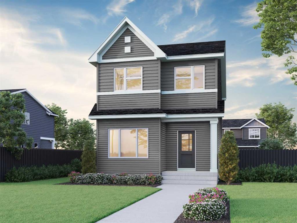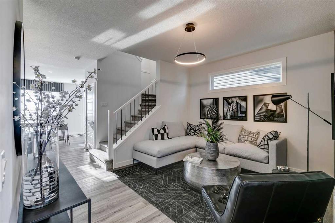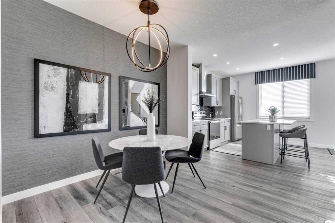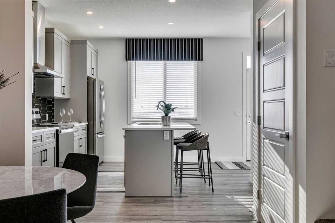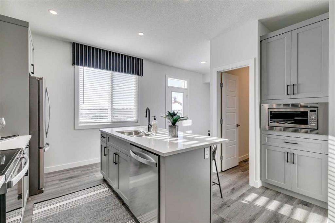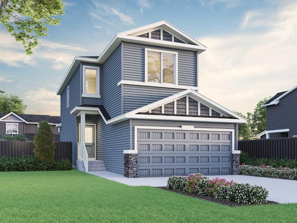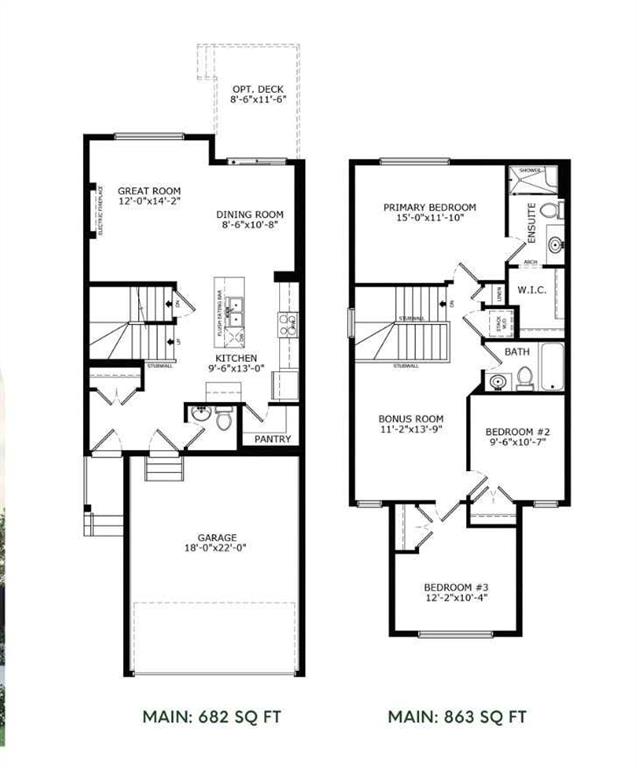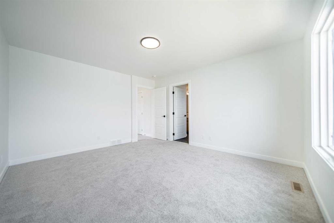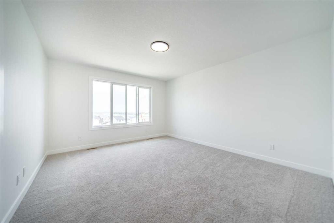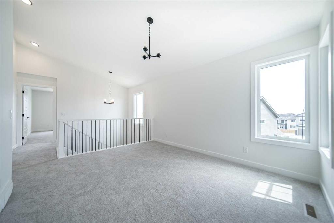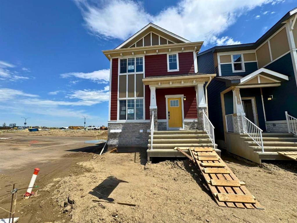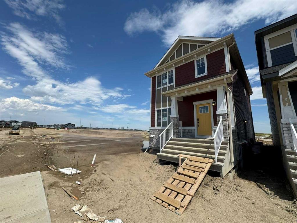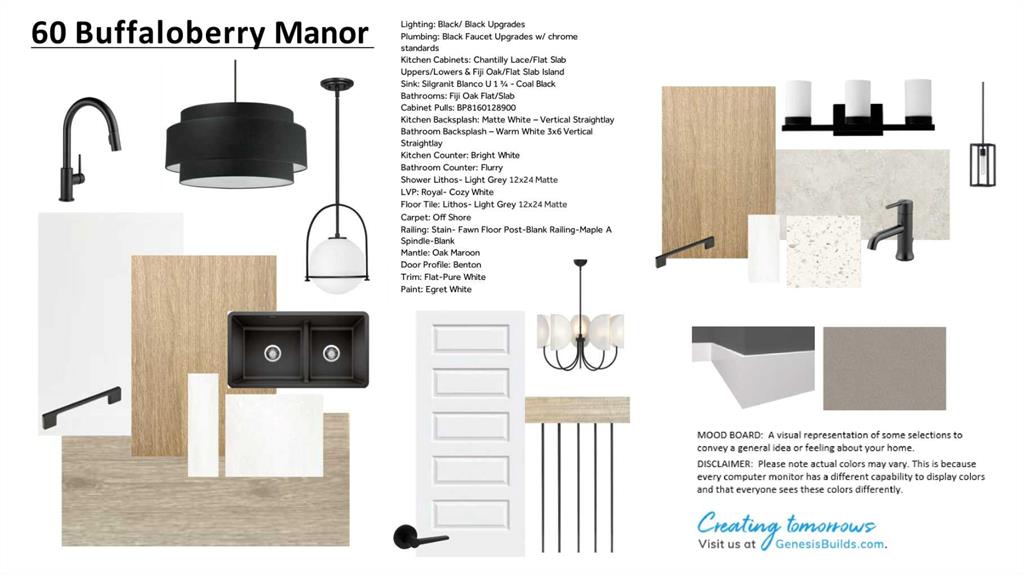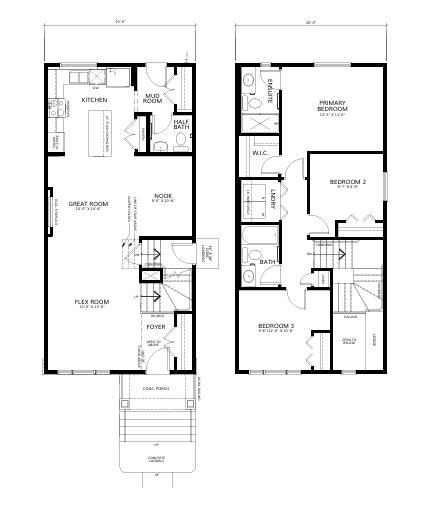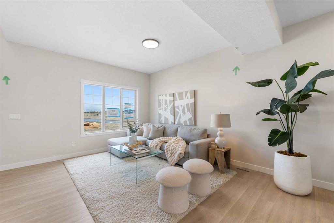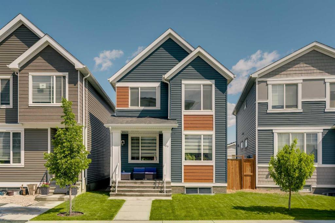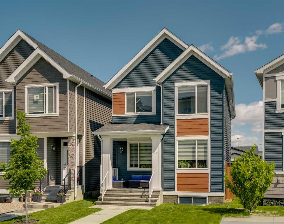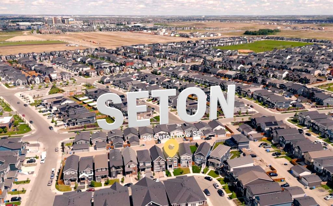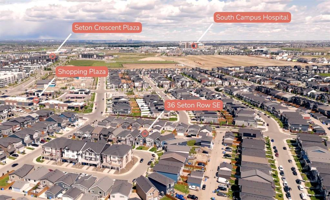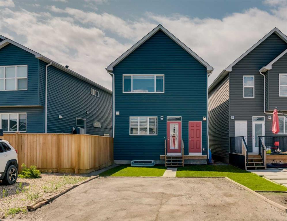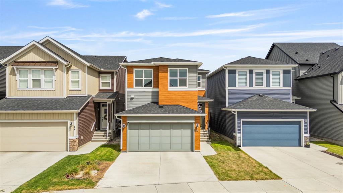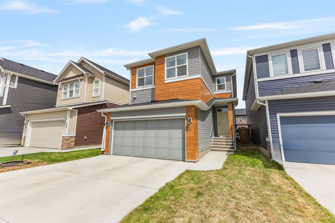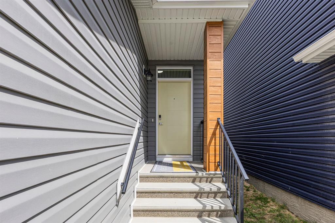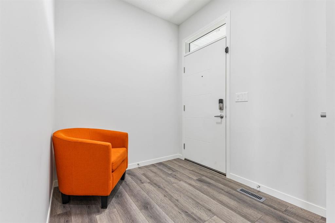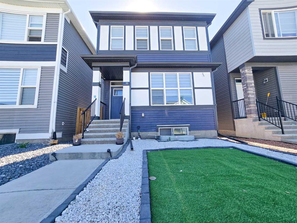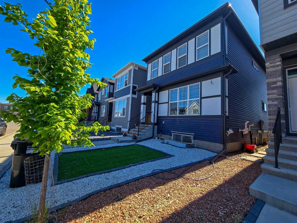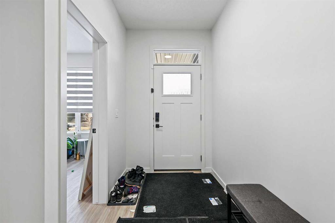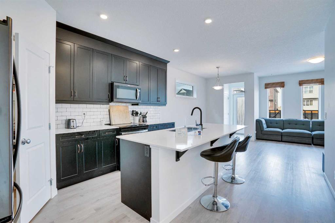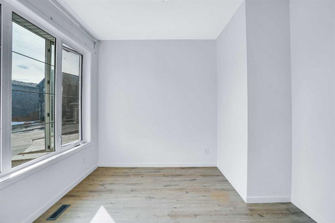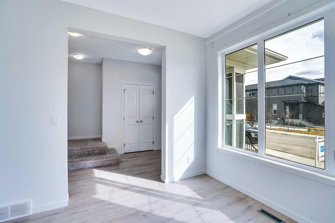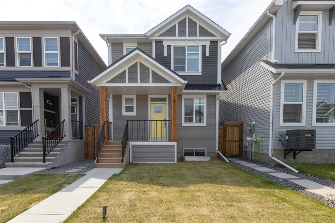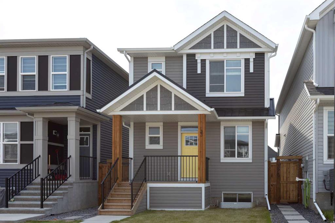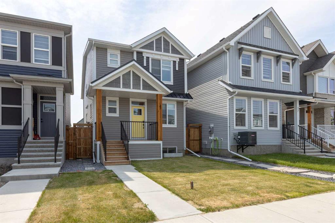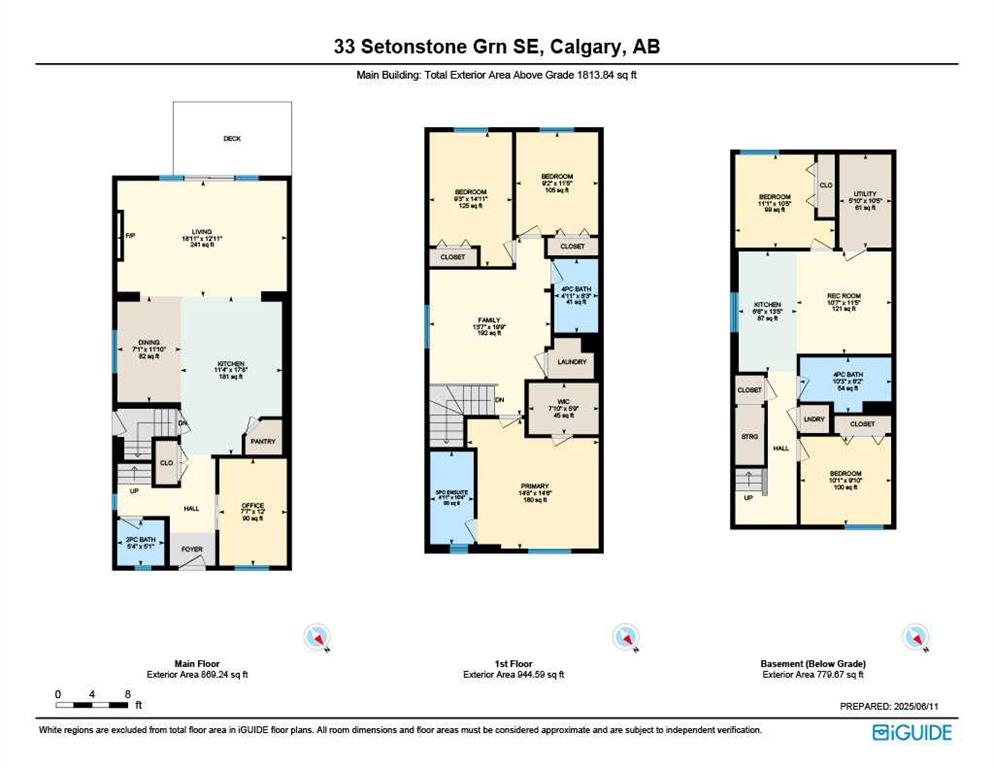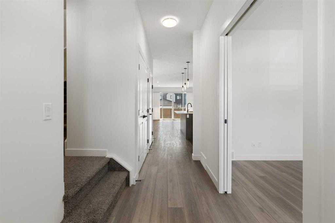672 Buffaloberry Manor SE
Calgary T3M 3Z3
MLS® Number: A2224992
$ 609,900
3
BEDROOMS
2 + 1
BATHROOMS
1,690
SQUARE FEET
2025
YEAR BUILT
Welcome home! Nestled in the heart of Logan Landing—one of Southeast Calgary’s most exciting new master-planned communities—672 Buffaloberry Manor SE is more than just a brand-new home by Cedarglen Homes; it’s a lifestyle upgrade waiting to happen. Step inside & feel the natural flow of the open-concept layout, where sunlight pours through oversized windows and every space feels purposeful & bright. The heart of the home—your gourmet kitchen—comes complete with a gleaming SS appliance package, sleek modern cabinetry, and quartz countertops seamlessly connecting to a spacious living & dining area made for gatherings, cozy evenings, or anything in between. Just outside, your built deck offers the perfect spot for weekend grilling or sunset unwinding. A mud room & 2 pc powder room complete the main floor. Upstairs, the luxury continues with three generously sized bedrooms—each with its own walk-in closet, giving everyone the space & organization they deserve. The primary suite is your personal retreat, featuring a spa-like ensuite with dual vanities & a sleek walk-in shower. But it’s the little detail that changes everything: the walk-through primary bedroom closet connecting directly to the spacious laundry room w/ linen storage. Downstairs, the undeveloped basement with a side entrance & 3-piece rough-in opens the door to future possibilities—whether it's a future suite (subject to city of Calgary approval and permitting), media room, or home gym. And curb appeal? It’s a knockout. With James Hardie siding and brick detailing on the front facade, this home commands attention before you even walk through the door. But this home isn’t just about what’s inside. Logan Landing is a vibrant new community designed for modern life. With planned parks, pathways, and shopping just moments away, it's a neighbourhood on the rise—crafted for connection, convenience, & long-term value. Don’t just find a house—find the space to grow, to entertain, & to truly live. This is your moment. Let’s make it yours. Book your showing today!
| COMMUNITY | Ricardo Ranch |
| PROPERTY TYPE | Detached |
| BUILDING TYPE | House |
| STYLE | 2 Storey |
| YEAR BUILT | 2025 |
| SQUARE FOOTAGE | 1,690 |
| BEDROOMS | 3 |
| BATHROOMS | 3.00 |
| BASEMENT | Separate/Exterior Entry, Full, Unfinished |
| AMENITIES | |
| APPLIANCES | Dishwasher, Electric Stove, Microwave, Range Hood, Refrigerator, Washer/Dryer |
| COOLING | None |
| FIREPLACE | N/A |
| FLOORING | Carpet, Tile, Vinyl Plank |
| HEATING | High Efficiency, Natural Gas |
| LAUNDRY | Upper Level |
| LOT FEATURES | Back Lane, Back Yard, Rectangular Lot |
| PARKING | Alley Access, Off Street, Parking Pad |
| RESTRICTIONS | Restrictive Covenant |
| ROOF | Asphalt Shingle |
| TITLE | Fee Simple |
| BROKER | Royal LePage Benchmark |
| ROOMS | DIMENSIONS (m) | LEVEL |
|---|---|---|
| Living Room | 14`10" x 13`5" | Main |
| Kitchen | 16`9" x 14`2" | Main |
| Dining Room | 11`0" x 10`7" | Main |
| Mud Room | 7`3" x 7`9" | Main |
| 2pc Bathroom | 0`0" x 0`0" | Main |
| Bedroom - Primary | 13`1" x 11`11" | Upper |
| 4pc Ensuite bath | 0`0" x 0`0" | Upper |
| Bedroom | 11`1" x 9`3" | Upper |
| Bedroom | 11`3" x 9`4" | Upper |
| 4pc Bathroom | 0`0" x 0`0" | Upper |
| Laundry | 9`1" x 5`8" | Upper |

