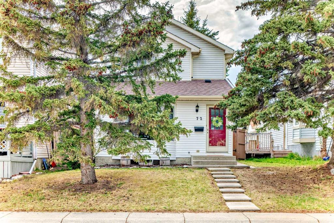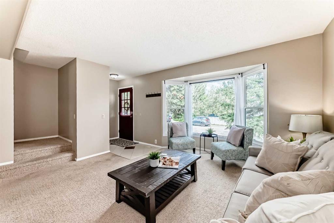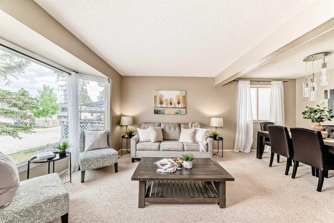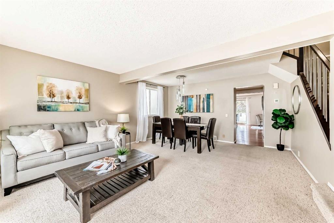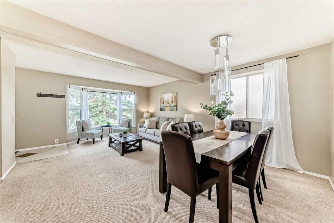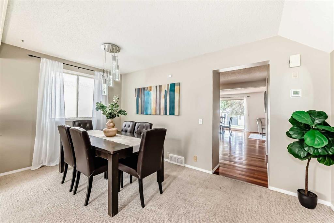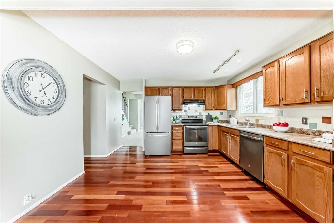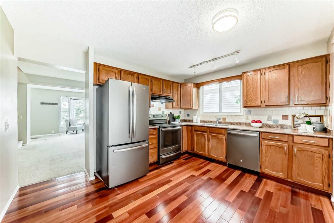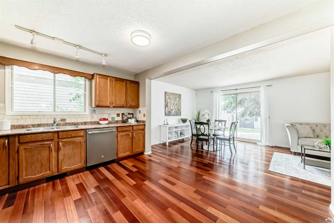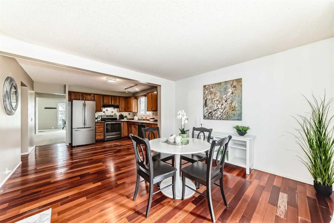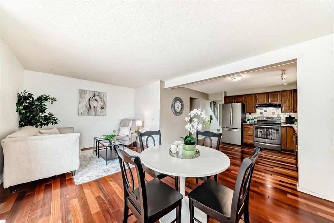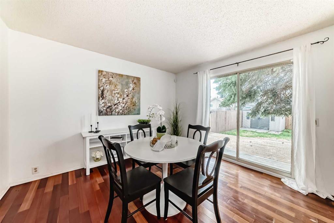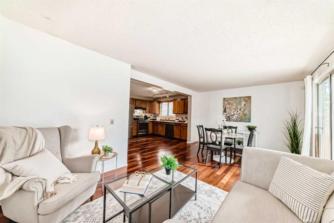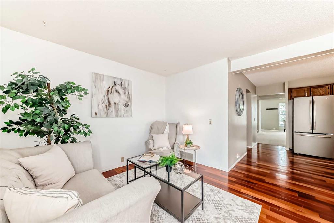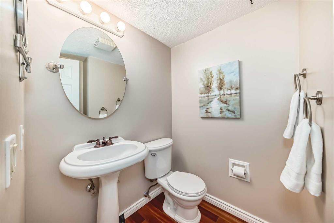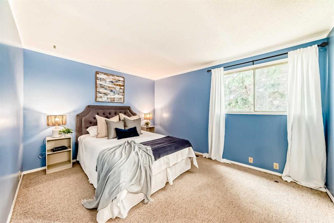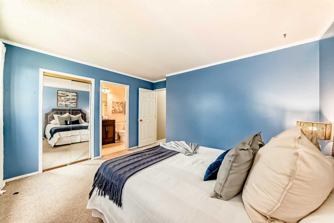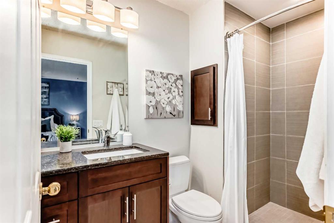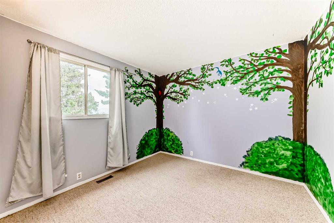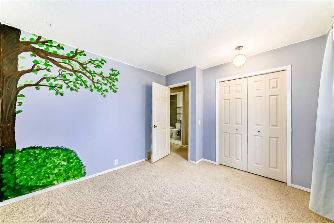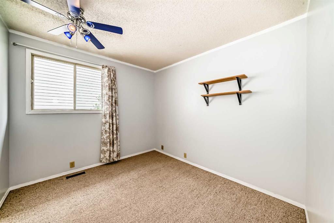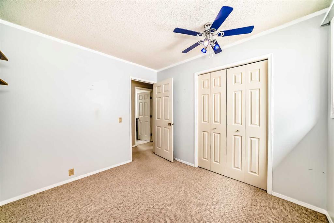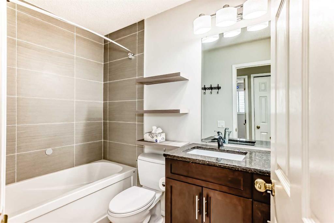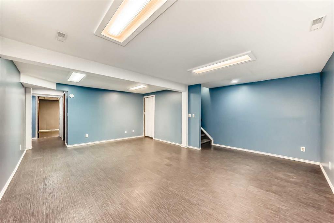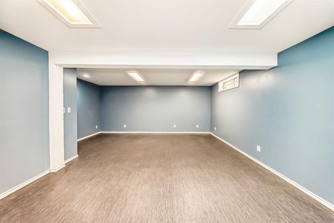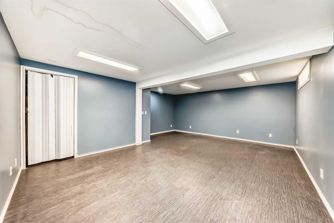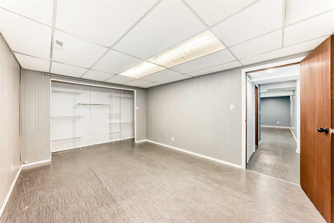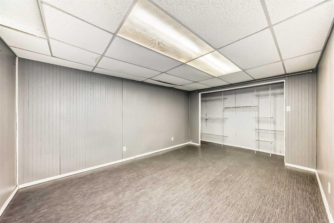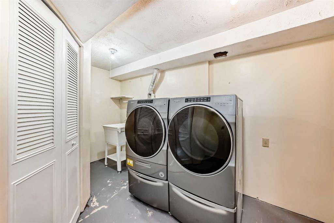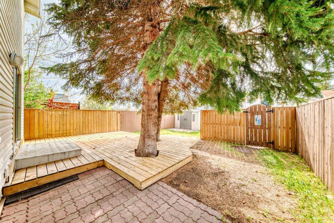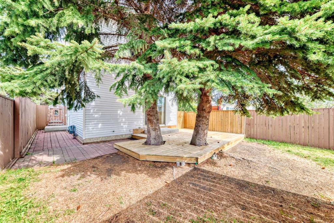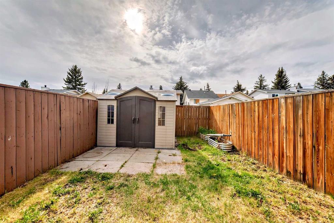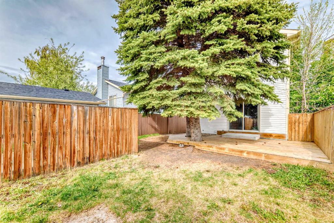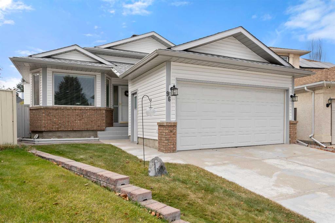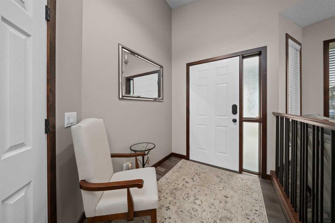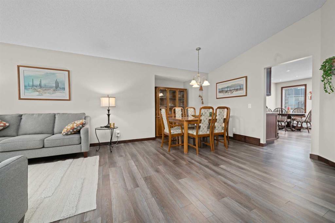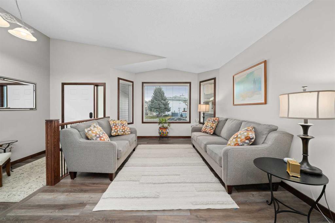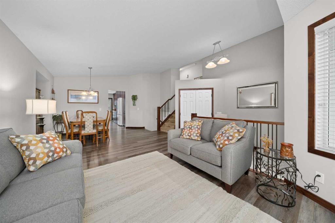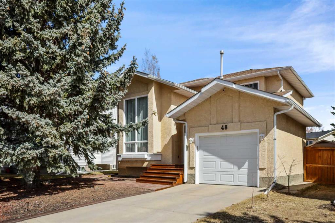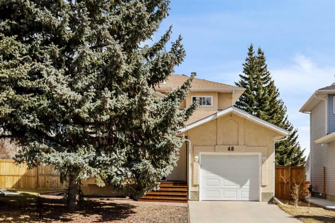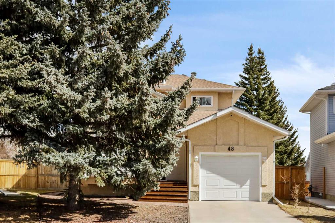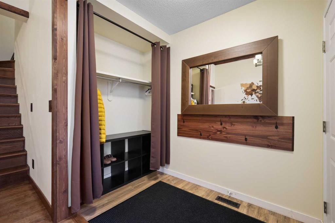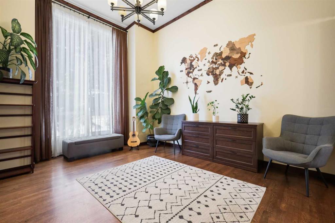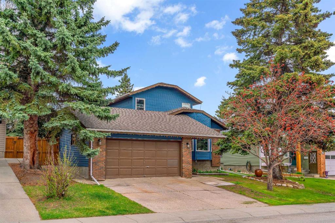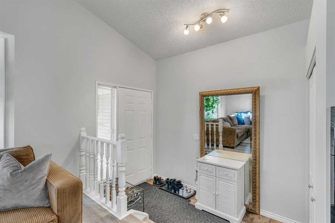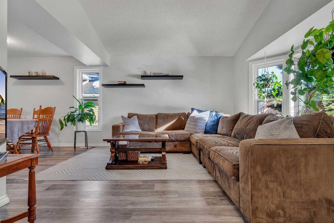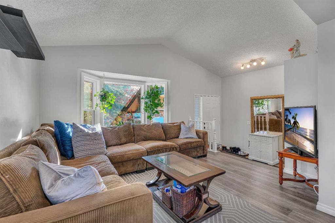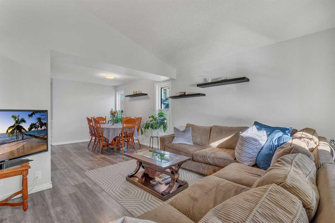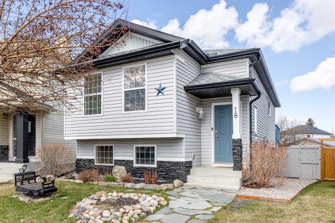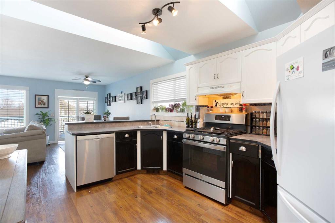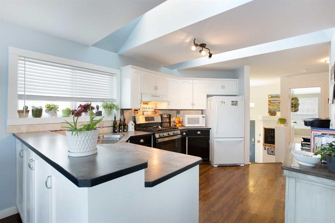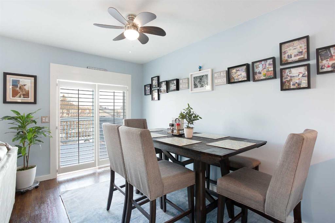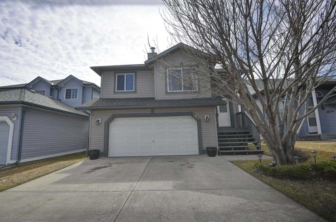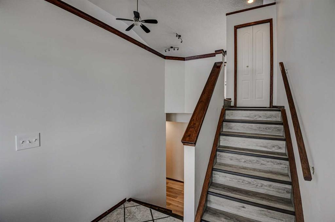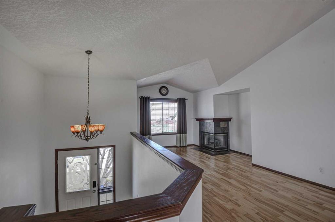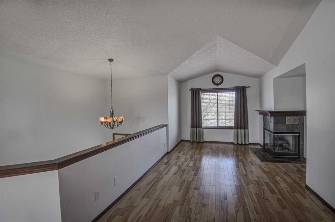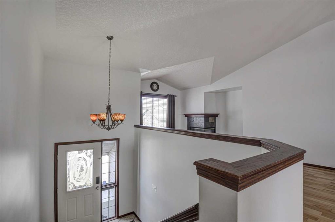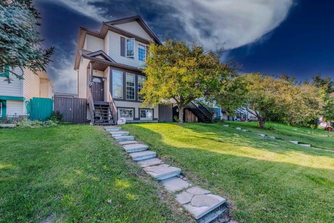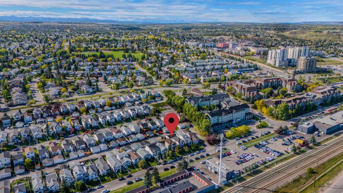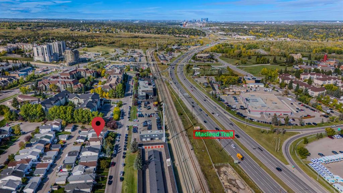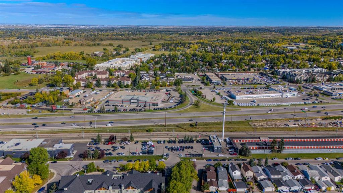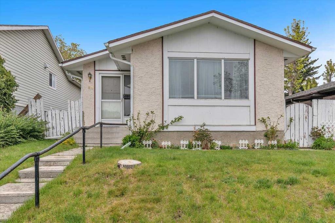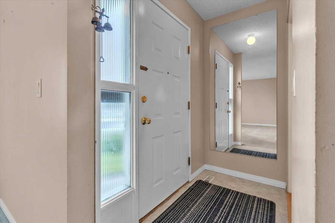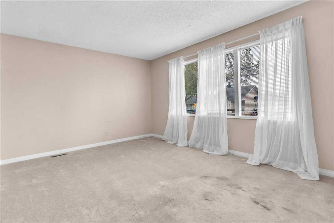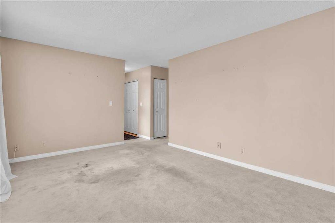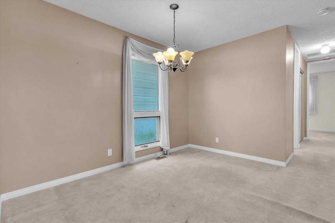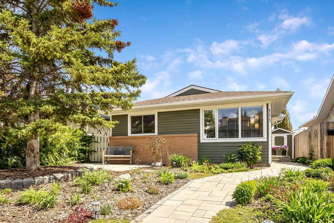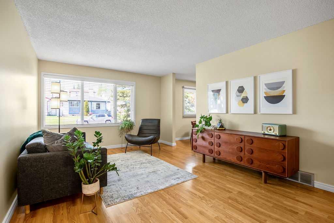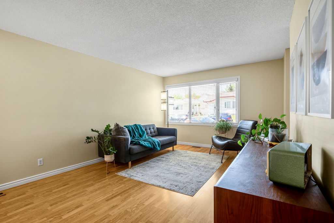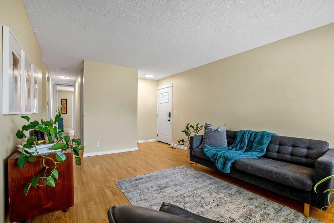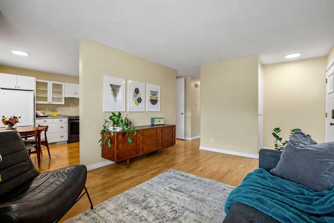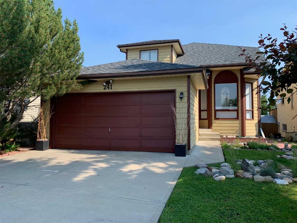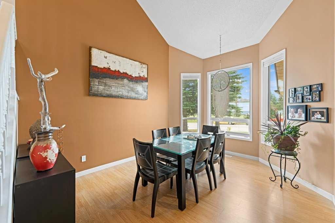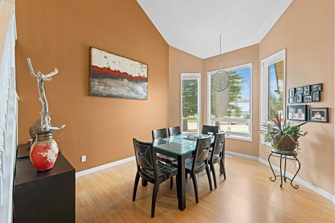72 Millcrest Green SW
Calgary T2Y 2J8
MLS® Number: A2222820
$ 549,000
3
BEDROOMS
2 + 1
BATHROOMS
1984
YEAR BUILT
Hello, Gorgeous. Welcome to 72 Millcrest Green SW, a beautifully maintained two-storey home offering over 2,270 square feet of total finished living space in the heart of Millrise. Perfectly located on a quiet, family-friendly street, this home combines comfort, functionality, and convenience. The main floor features hardwood flooring, a large kitchen with ample cabinetry, a formal dining area, and two generous living spaces filled with natural light. Upstairs, you’ll find three well-sized bedrooms, including a primary suite with a walk-in closet and updated three-piece ensuite, plus a full four-piece main bathroom. The fully finished basement offers a spacious recreation room, laundry area, and additional storage, creating the perfect space for a home office, gym, or playroom. Recent updates include a new hot water tank, new Whirlpool front-load washer and dryer, upgraded energy-efficient windows installed through the green initiative, and a roof that was replaced within the last seven years. The backyard features a parking pad with back lane access and potential for a future garage. Located near both Catholic and Public schools, parks, transit, grocery stores, and with easy access to Macleod Trail and Stoney Trail, this home delivers exceptional value in a well-established southwest Calgary neighbourhood.
| COMMUNITY | Millrise |
| PROPERTY TYPE | Detached |
| BUILDING TYPE | House |
| STYLE | 2 Storey |
| YEAR BUILT | 1984 |
| SQUARE FOOTAGE | 1,536 |
| BEDROOMS | 3 |
| BATHROOMS | 3.00 |
| BASEMENT | Finished, Full |
| AMENITIES | |
| APPLIANCES | Dishwasher, Dryer, Electric Stove, Garburator, Refrigerator, Washer |
| COOLING | None |
| FIREPLACE | N/A |
| FLOORING | Carpet, Hardwood, Linoleum |
| HEATING | Forced Air, Natural Gas |
| LAUNDRY | In Basement |
| LOT FEATURES | Back Lane, Back Yard, Cul-De-Sac, Landscaped, Rectangular Lot |
| PARKING | Parking Pad |
| RESTRICTIONS | None Known |
| ROOF | Asphalt Shingle |
| TITLE | Fee Simple |
| BROKER | Royal LePage Benchmark |
| ROOMS | DIMENSIONS (m) | LEVEL |
|---|---|---|
| Laundry | 44`11" x 30`6" | Basement |
| Family Room | 66`11" x 31`10" | Basement |
| 2pc Bathroom | 16`5" x 15`5" | Main |
| Living Room | 35`5" x 46`3" | Main |
| Dining Room | 27`11" x 49`3" | Main |
| Kitchen | 39`8" x 34`9" | Main |
| Dinette | 39`0" x 31`2" | Main |
| Family Room | 33`9" x 33`2" | Main |
| Bedroom | 36`5" x 33`9" | Second |
| Bedroom | 32`10" x 29`10" | Second |
| Bedroom - Primary | 33`2" x 44`3" | Second |
| 3pc Ensuite bath | 26`7" x 13`6" | Second |
| 4pc Bathroom | 13`6" x 26`11" | Second |

