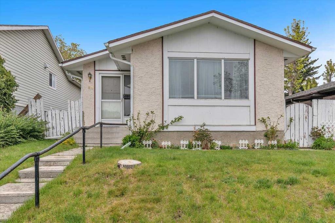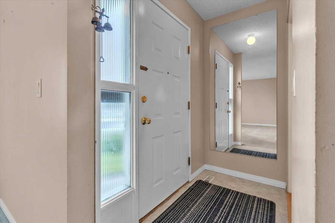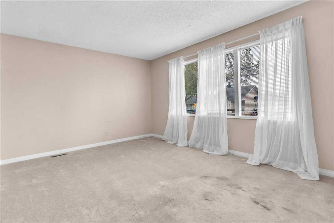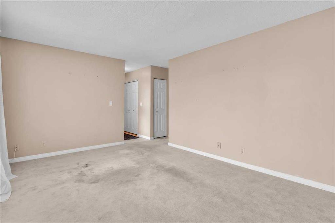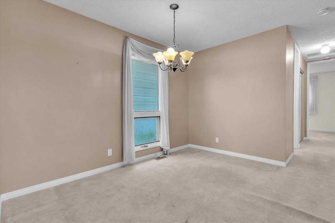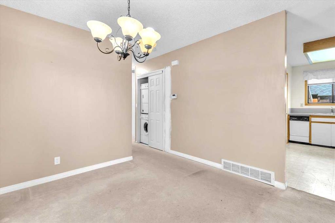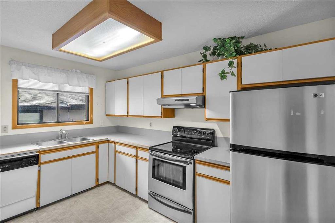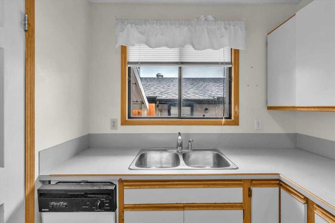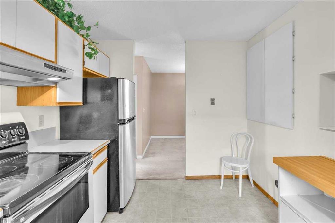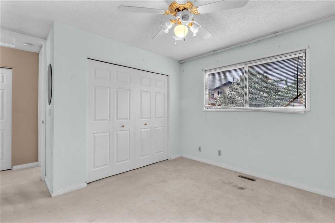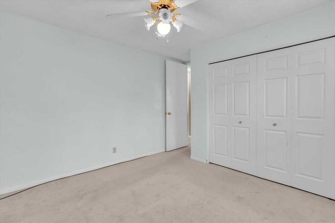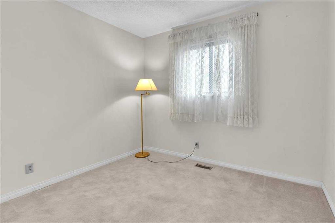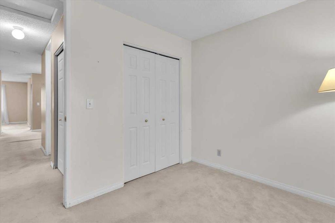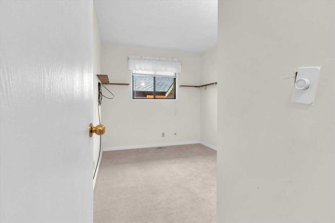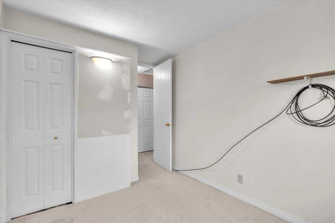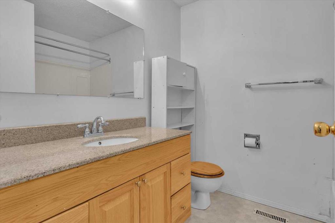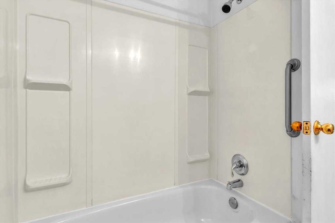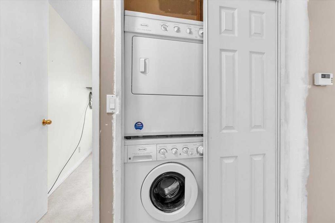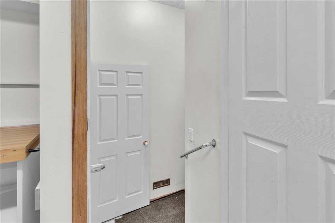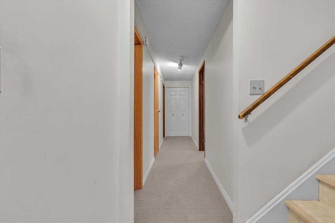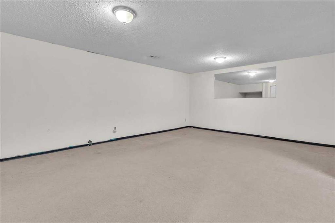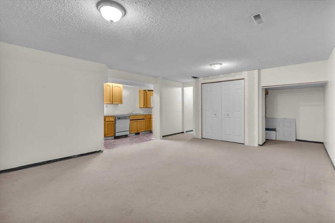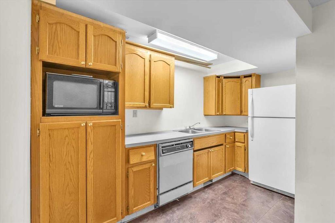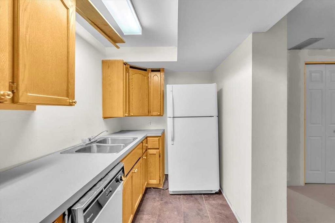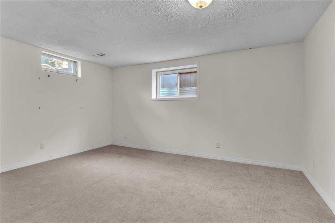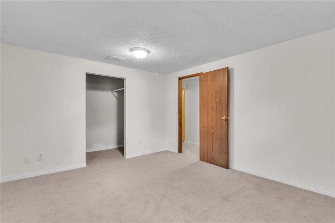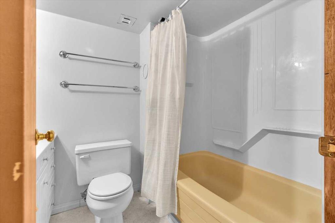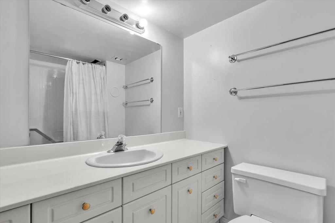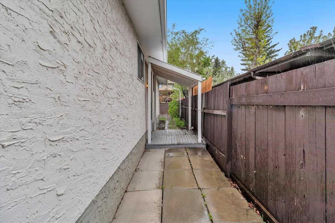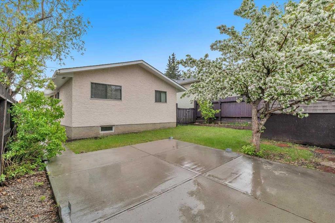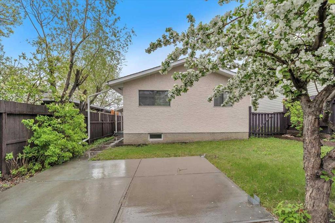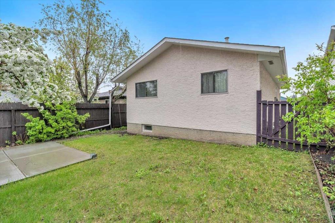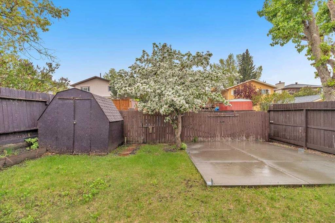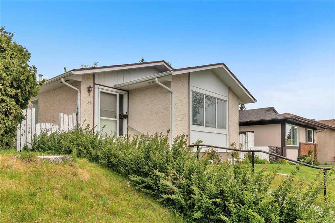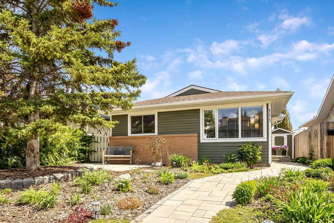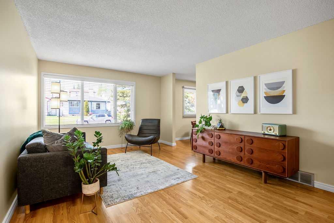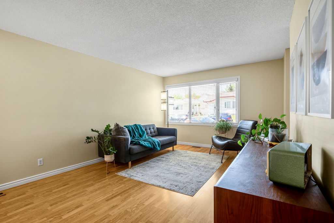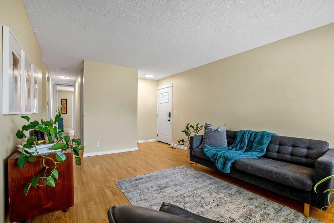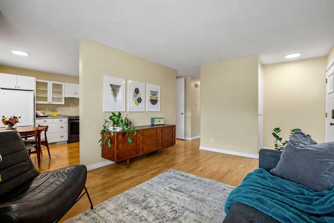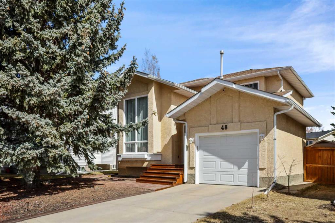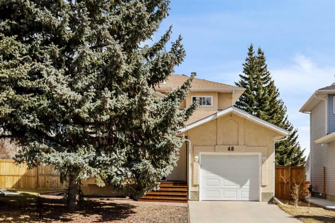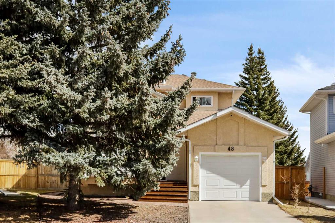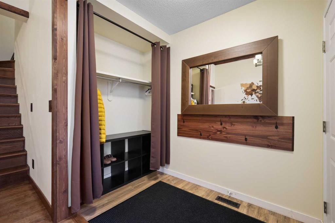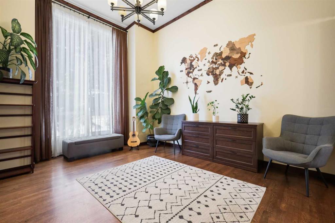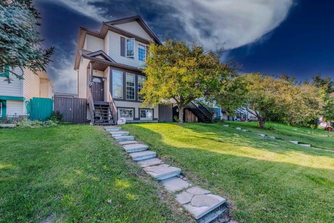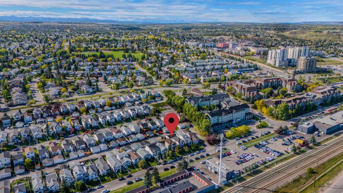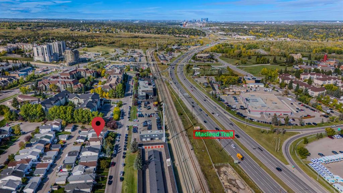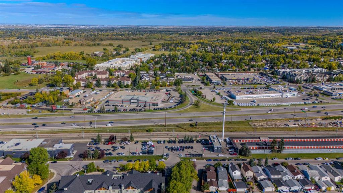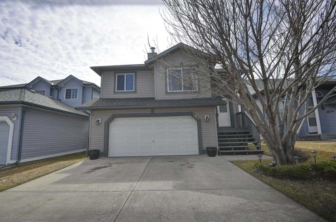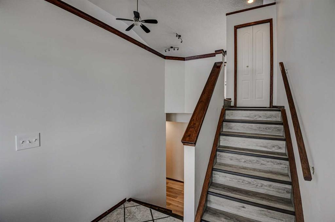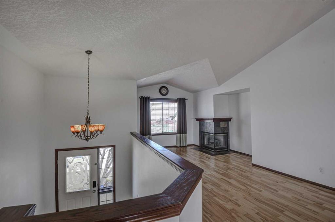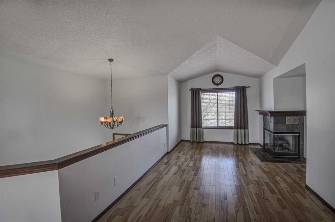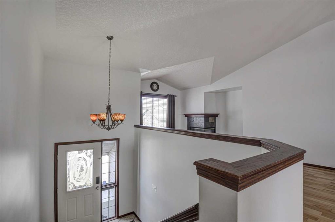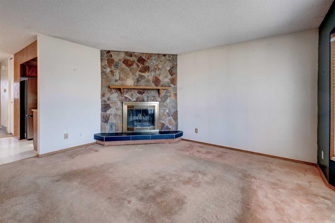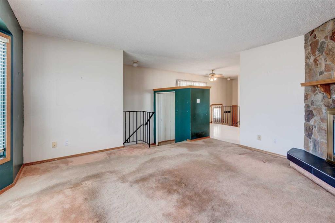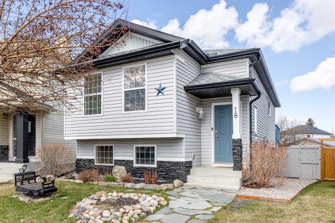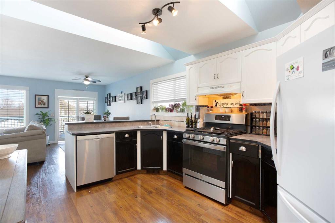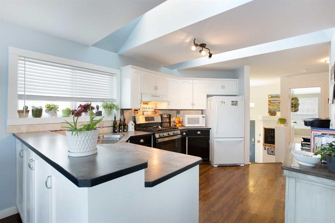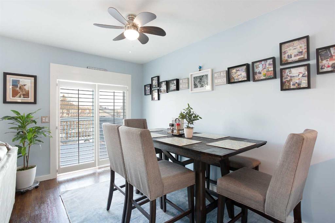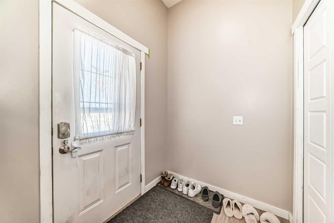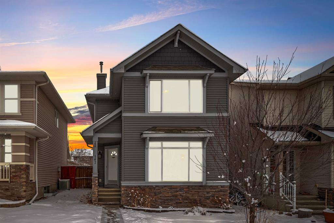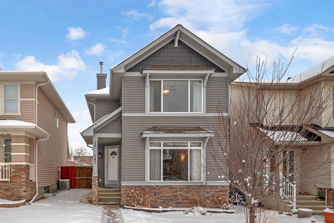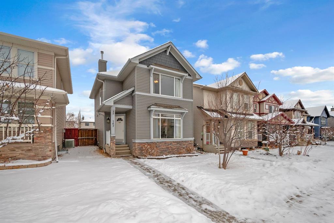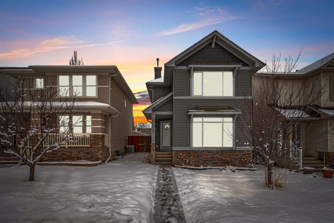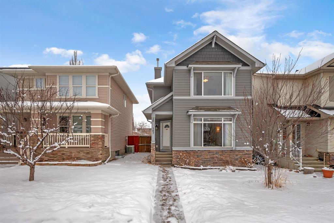84 Shawmeadows Crescent SW
Calgary T2Y 1A9
MLS® Number: A2222744
$ 499,900
4
BEDROOMS
2 + 0
BATHROOMS
1,016
SQUARE FEET
1980
YEAR BUILT
Prime Location & Tremendous Potential! This fully developed Bungalow is an incredible opportunity for the right buyer. Ideally located just steps from a playground and within a 5 minute walk to the Shawnessy C-Train Station and “The Barn” Community Centre with tennis courts, this home offers both convenience and lifestyle. The main floor features a functional layout with three Bedrooms, a spacious Living Room, formal Dining area, and main floor laundry for added convenience. The fully finished Basement expands the living space with a huge Family Room with kitchenette, fourth Bedroom, full Bathroom, optional laundry hookups, and ample storage—perfect for extended family or long stay guests. Enjoy a private, fully landscaped and fenced yard complete with a large storage shed and poured concrete parking pad. While the home is being sold in as-is condition, with TLC this is an amazing opportunity! Located close to schools, major shopping, restaurants, a movie theatre, and with easy access throughout the city, this is a rare find in an unbeatable location. Quick possession is available.
| COMMUNITY | Shawnessy |
| PROPERTY TYPE | Detached |
| BUILDING TYPE | House |
| STYLE | Bungalow |
| YEAR BUILT | 1980 |
| SQUARE FOOTAGE | 1,016 |
| BEDROOMS | 4 |
| BATHROOMS | 2.00 |
| BASEMENT | Finished, Full |
| AMENITIES | |
| APPLIANCES | Dishwasher, Dryer, Electric Stove, Microwave, Range Hood, Refrigerator, Washer, Window Coverings |
| COOLING | None |
| FIREPLACE | N/A |
| FLOORING | Carpet, Linoleum |
| HEATING | Forced Air |
| LAUNDRY | In Basement, Main Level |
| LOT FEATURES | Back Lane, Front Yard, Irregular Lot, Landscaped |
| PARKING | Off Street, Parking Pad |
| RESTRICTIONS | None Known |
| ROOF | Asphalt Shingle |
| TITLE | Fee Simple |
| BROKER | RE/MAX Complete Realty |
| ROOMS | DIMENSIONS (m) | LEVEL |
|---|---|---|
| Bedroom | 14`10" x 11`2" | Basement |
| 4pc Bathroom | 7`4" x 6`1" | Basement |
| Family Room | 18`2" x 14`6" | Basement |
| Other | 11`10" x 5`11" | Basement |
| Furnace/Utility Room | 6`4" x 6`0" | Basement |
| Laundry | 2`7" x 2`4" | Main |
| 4pc Bathroom | 77`7" x 6`6" | Main |
| Dining Room | 11`2" x 9`10" | Main |
| Living Room | 15`11" x 11`4" | Main |
| Kitchen | 12`7" x 9`0" | Main |
| Bedroom - Primary | 12`7" x 11`5" | Main |
| Bedroom | 9`11" x 8`3" | Main |
| Bedroom | 10`2" x 8`2" | Main |

