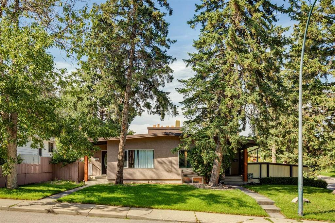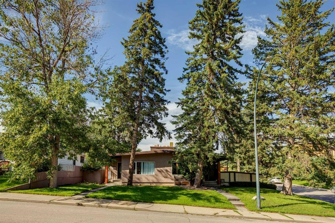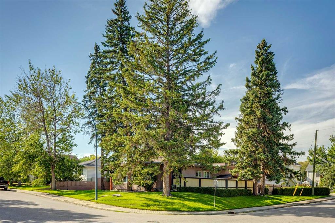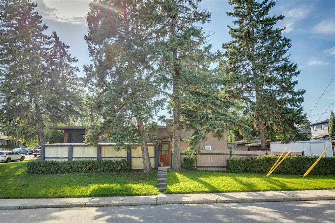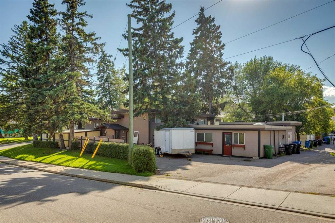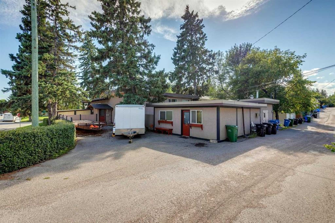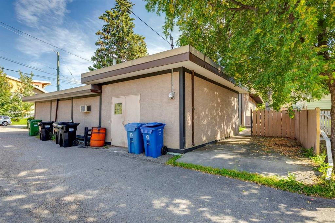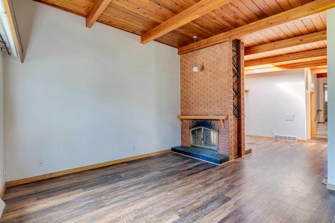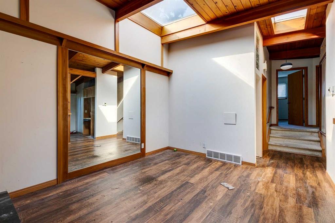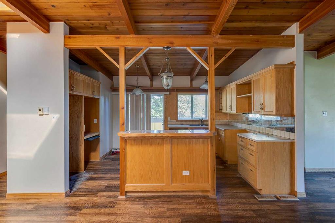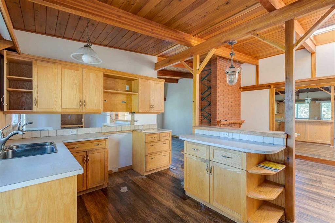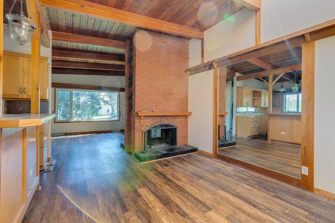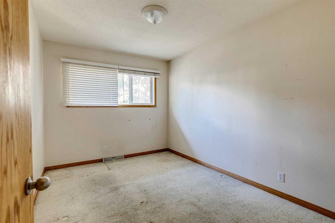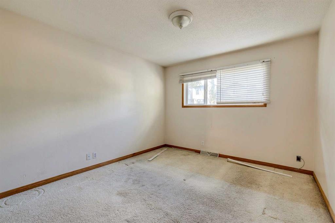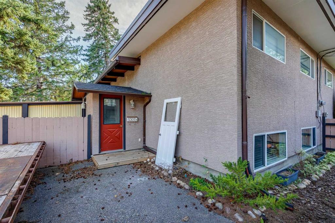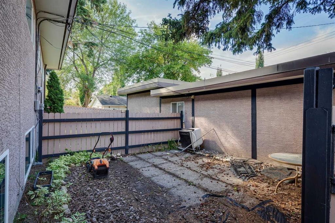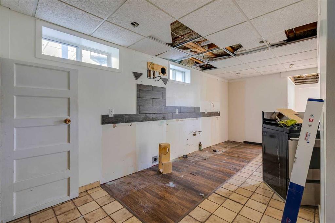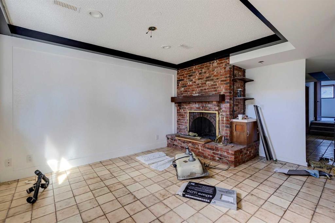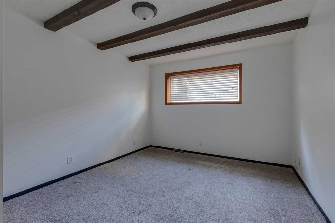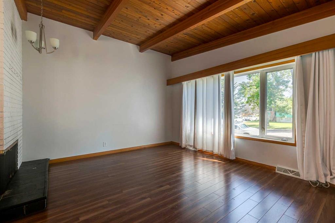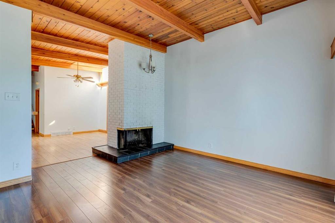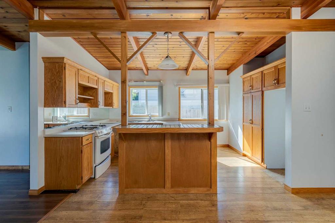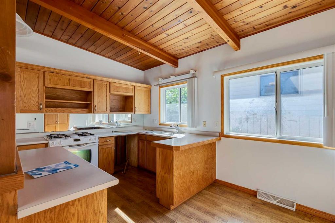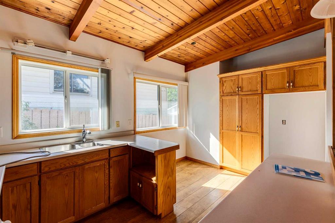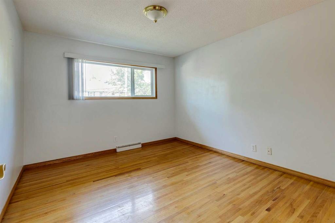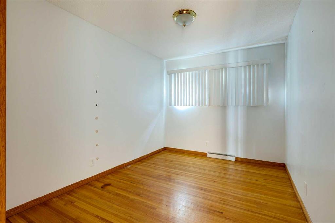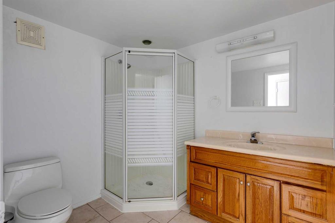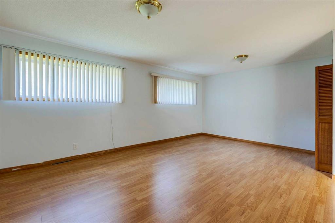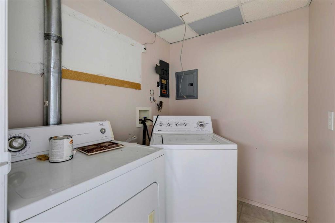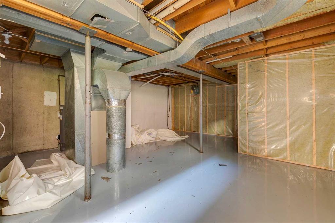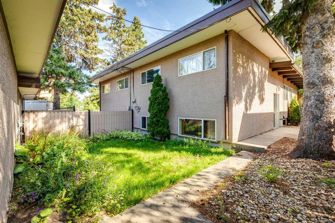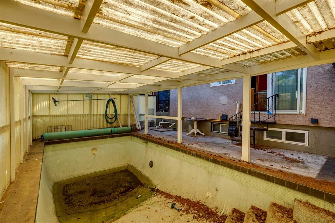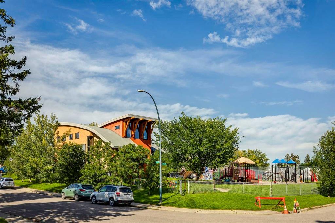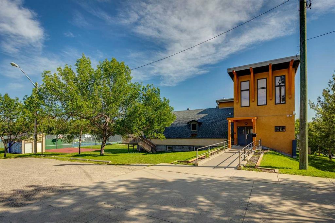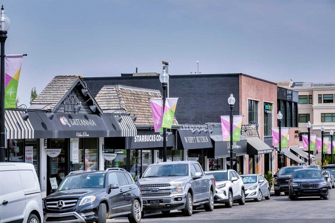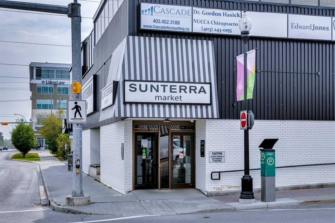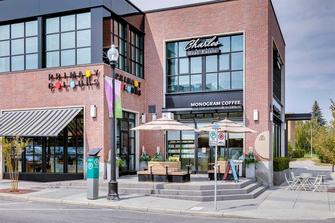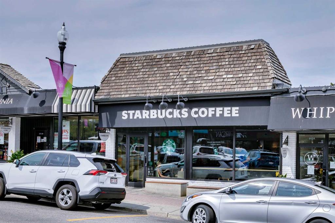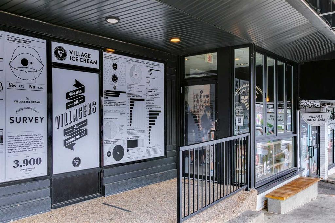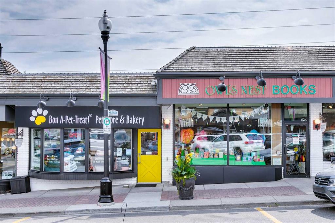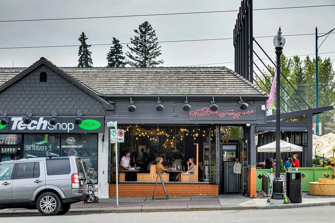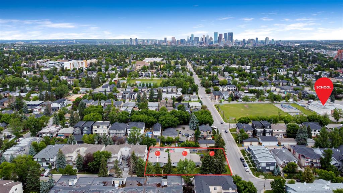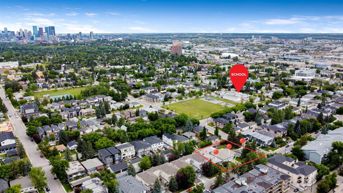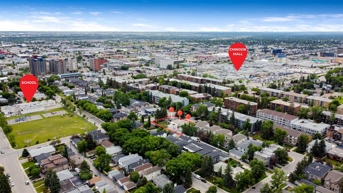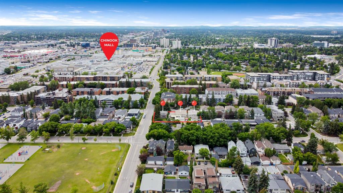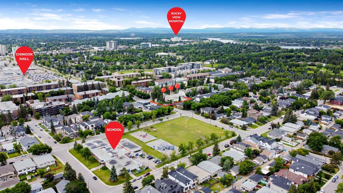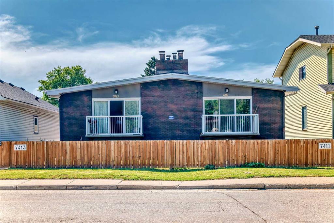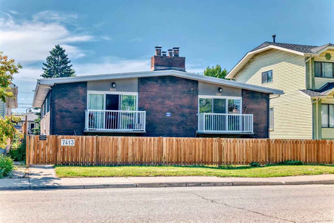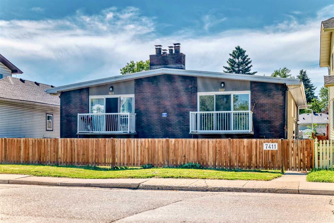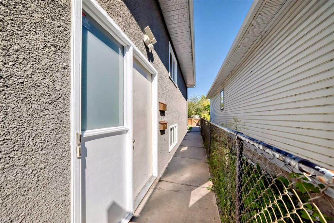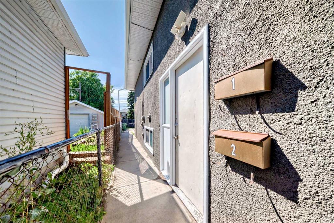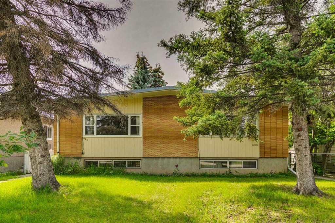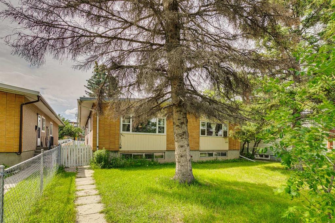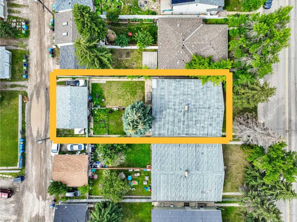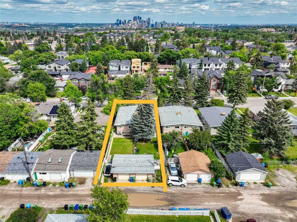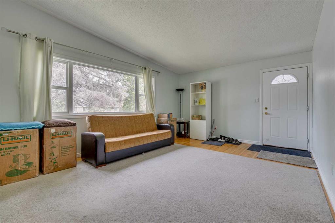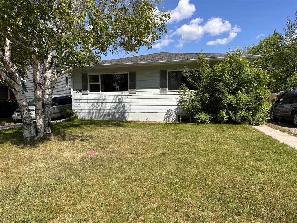702 53 Avenue SW
Calgary T2V 0C3
MLS® Number: A2248397
$ 1,250,000
7
BEDROOMS
4 + 1
BATHROOMS
2,102
SQUARE FEET
1966
YEAR BUILT
75' x 120' CORNER LOT *** PRIME REDEVELOPMENT OPPORTUNITY IN WINDSOR PARK. An exceptional OPPORTUNITY for DEVELOPERS, BUILDERS AND SAVVY INVESTORS to redevelop this Corner lot located directly across the street from the Windsor Park community centre. This property is being sold primarily for land value and is offered As-Is, Where-Is, complete with a development permit for six new units with garages. Currently configured as a full side-by-side Duplex (#702 – has a main floor unit & a seperate illegal lower suite *NOTE the Kitchen has been removed from the lower illegal suite) #704 is one unit. Each side features vaulted ceilings & wood burning fireplaces. There are TWO garages at the rear of the property that were converted to a shop and office. *for an additional fee the seller will complete demolition. This amazing Windsor Park location is surrounded by top-tier amenities a short walk or drive away such as Britannia Plaza, Several great Restaurants, Chinook Mall. Act fast—opportunities like this don’t last long.
| COMMUNITY | Windsor Park |
| PROPERTY TYPE | Full Duplex |
| BUILDING TYPE | Duplex |
| STYLE | Side by Side, Bungalow |
| YEAR BUILT | 1966 |
| SQUARE FOOTAGE | 2,102 |
| BEDROOMS | 7 |
| BATHROOMS | 5.00 |
| BASEMENT | Finished, Full, Partially Finished |
| AMENITIES | |
| APPLIANCES | See Remarks |
| COOLING | Other |
| FIREPLACE | Brick Facing, Gas, Living Room, Wood Burning |
| FLOORING | Carpet, Ceramic Tile, Hardwood |
| HEATING | Forced Air, Natural Gas |
| LAUNDRY | In Unit, Multiple Locations |
| LOT FEATURES | Back Lane, Corner Lot, Landscaped, Rectangular Lot, Treed |
| PARKING | Off Street |
| RESTRICTIONS | None Known |
| ROOF | Flat Torch Membrane, Membrane |
| TITLE | Fee Simple |
| BROKER | Real Estate Calgary |
| ROOMS | DIMENSIONS (m) | LEVEL |
|---|---|---|
| Family Room | 13`2" x 12`1" | Basement |
| Laundry | 12`2" x 6`6" | Basement |
| Bedroom | 19`2" x 14`5" | Lower |
| Laundry | 6`7" x 5`9" | Lower |
| Bedroom | 12`1" x 11`2" | Lower |
| Bedroom | 14`5" x 7`7" | Lower |
| 3pc Bathroom | 7`9" x 6`7" | Lower |
| 3pc Bathroom | 7`9" x 6`7" | Lower |
| Workshop | 21`4" x 15`9" | Main |
| Office | 11`4" x 10`5" | Main |
| 4pc Bathroom | 7`8" x 6`11" | Main |
| 4pc Bathroom | 7`8" x 6`7" | Main |
| 2pc Bathroom | 10`6" x 3`0" | Main |
| Kitchen | 15`4" x 10`0" | Main |
| Dining Room | 12`0" x 9`8" | Main |
| Living Room | 14`2" x 12`6" | Main |
| Bedroom - Primary | 12`10" x 10`10" | Main |
| Bedroom | 12`10" x 9`0" | Main |
| Kitchen | 15`4" x 10`0" | Main |
| Dining Room | 12`0" x 9`8" | Main |
| Living Room | 14`2" x 12`6" | Main |
| Bedroom - Primary | 12`10" x 10`10" | Main |
| Bedroom | 12`10" x 9`0" | Main |

