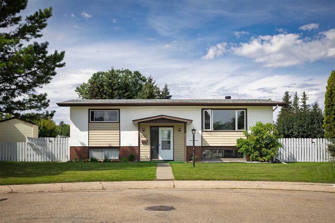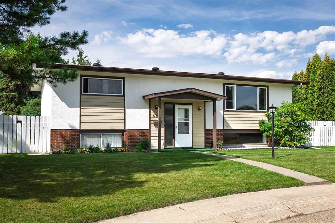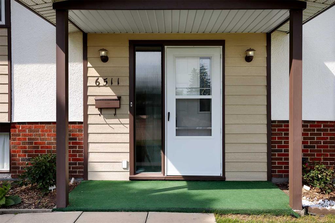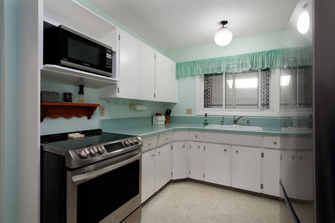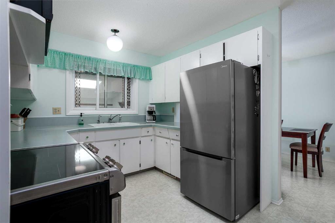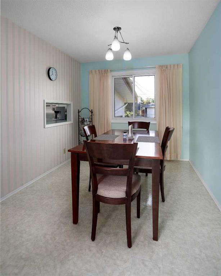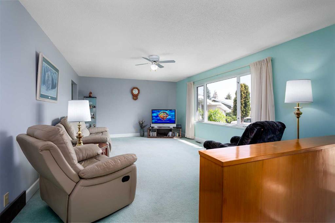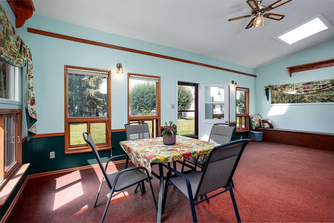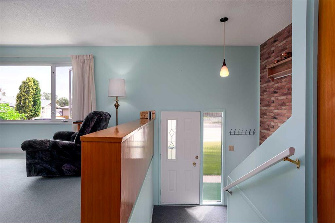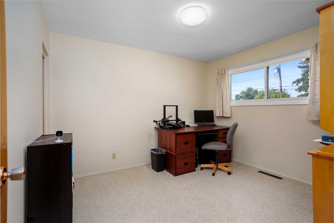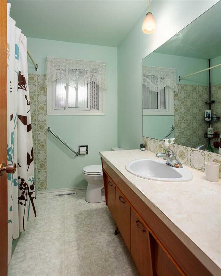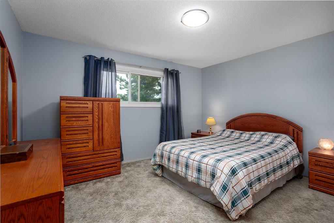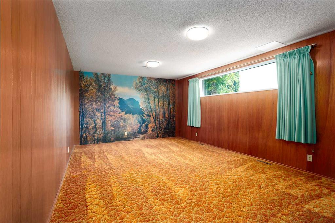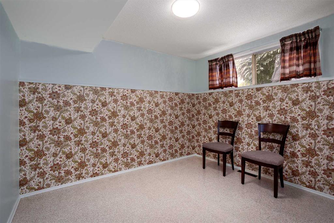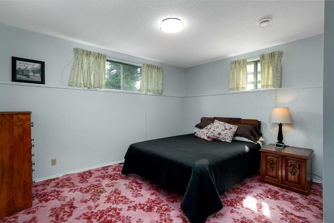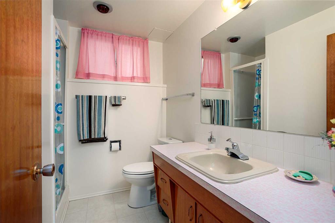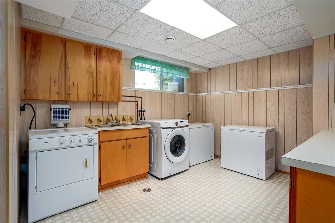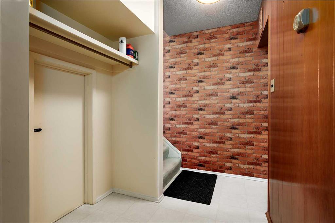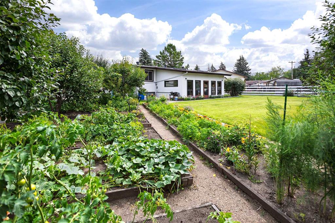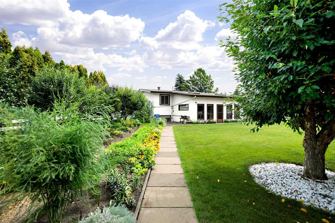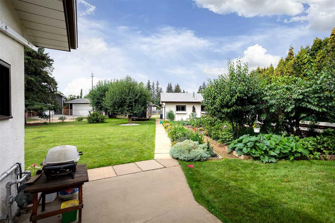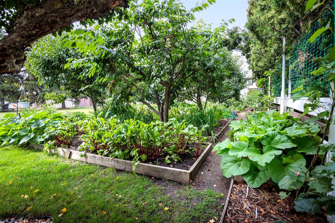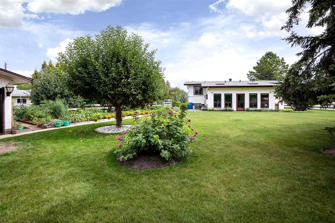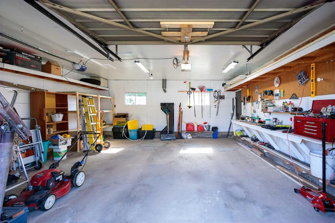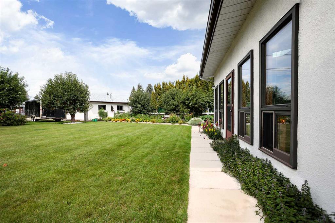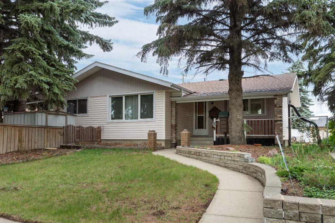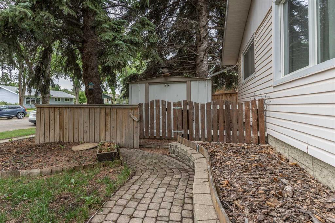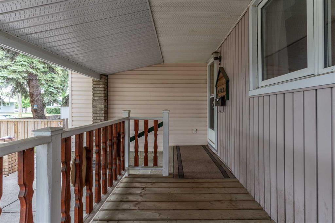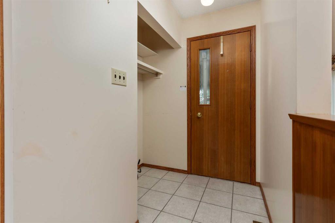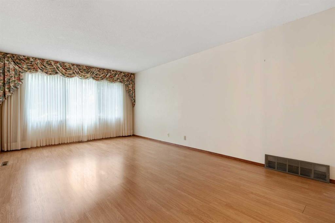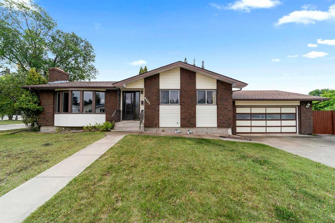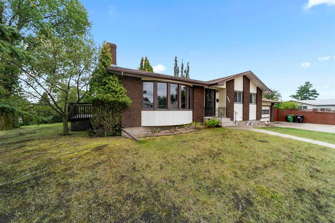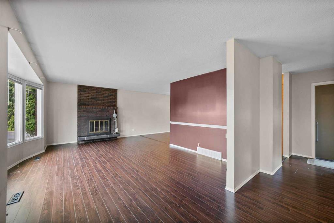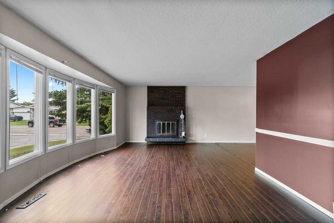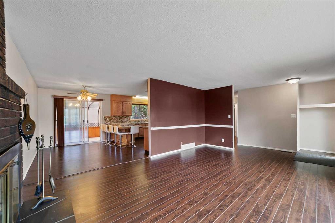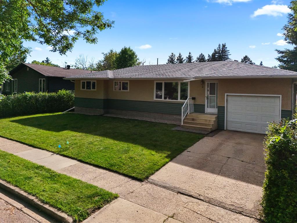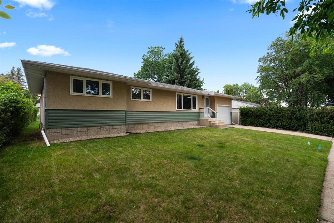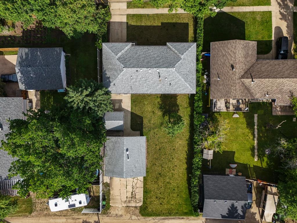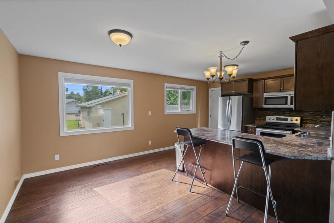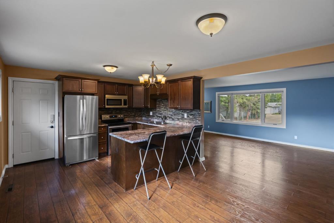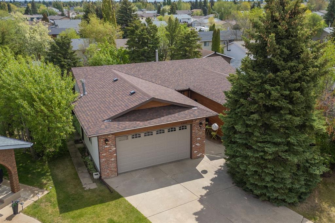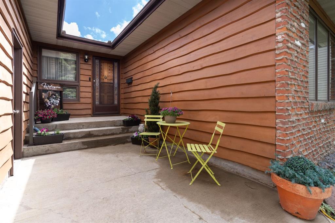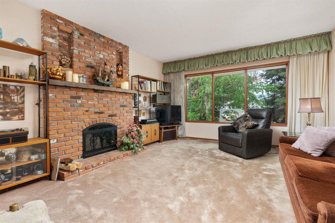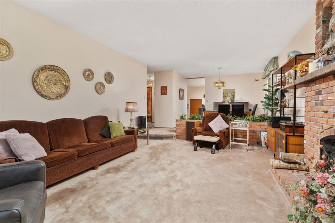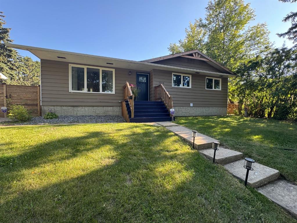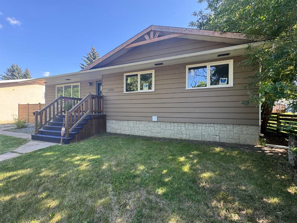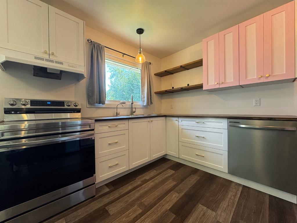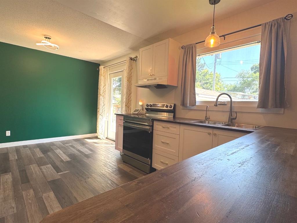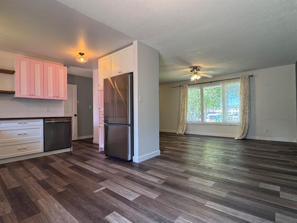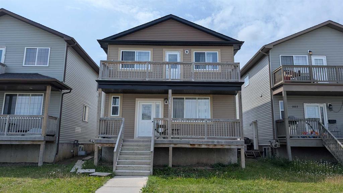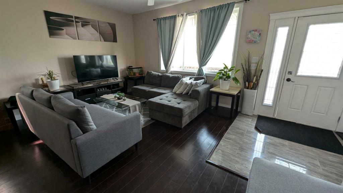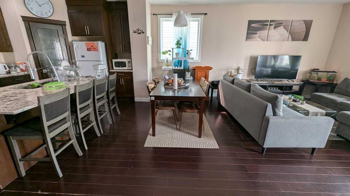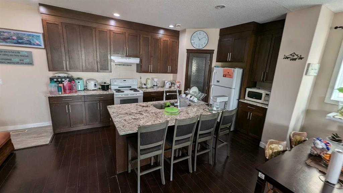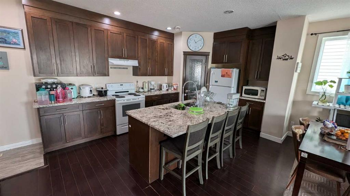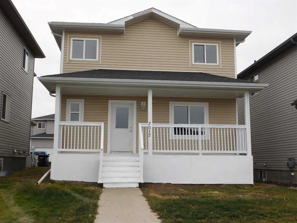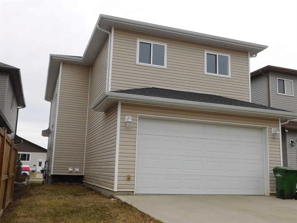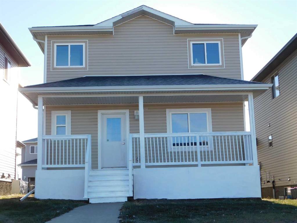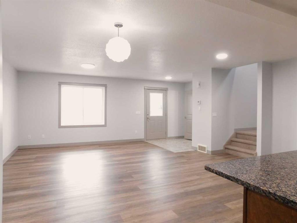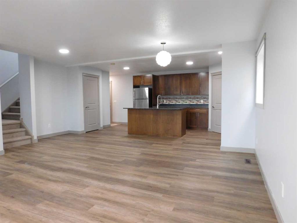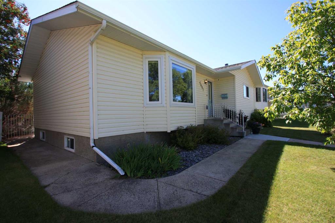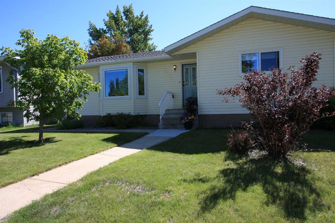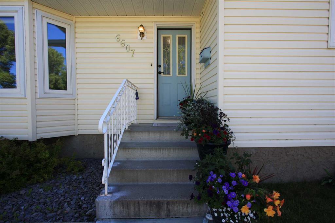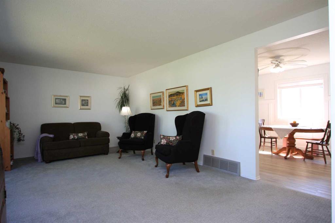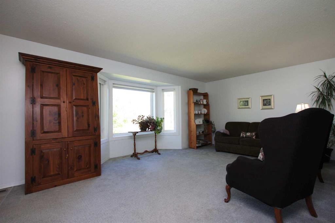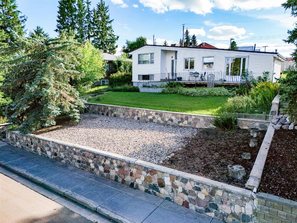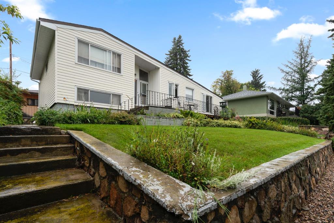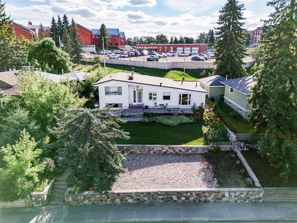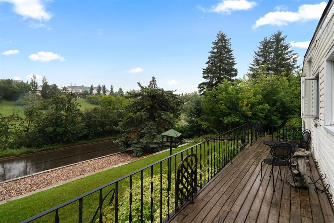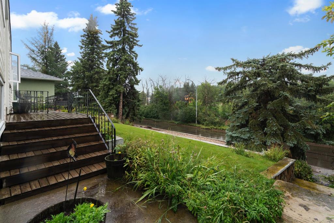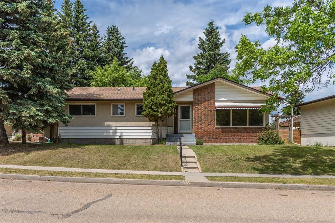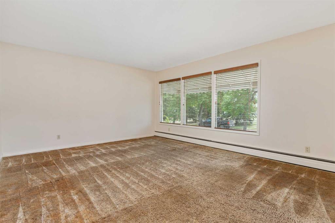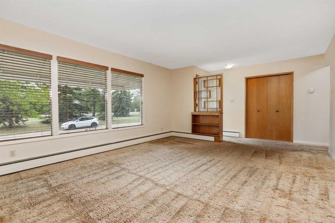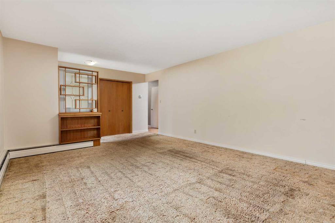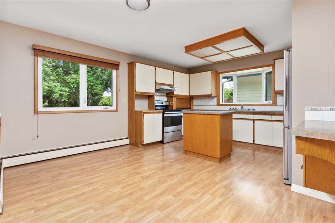6511 45A Avenue
Camrose T4V 0C8
MLS® Number: A2249125
$ 389,000
4
BEDROOMS
2 + 0
BATHROOMS
1,428
SQUARE FEET
1967
YEAR BUILT
This stunning 4-bedroom, 2-bathroom home in Westmount Subdivision is a dream come true for families! The fully fenced yard is an oasis, boasting plenty of fruit trees and a large garden perfect for outdoor enthusiasts. Inside, the huge family room is ideal for gatherings and relaxation. Plus, the home's smoke-free and pet-free environment makes it a great space for those who value a clean and healthy living space. With its prime location near schools and shopping, this home has it all - plenty of room for the whole family to grow and thrive.
| COMMUNITY | Westmount |
| PROPERTY TYPE | Detached |
| BUILDING TYPE | House |
| STYLE | Bi-Level |
| YEAR BUILT | 1967 |
| SQUARE FOOTAGE | 1,428 |
| BEDROOMS | 4 |
| BATHROOMS | 2.00 |
| BASEMENT | Finished, Full |
| AMENITIES | |
| APPLIANCES | Refrigerator, Stove(s), Washer/Dryer |
| COOLING | None |
| FIREPLACE | N/A |
| FLOORING | Carpet, Linoleum |
| HEATING | Mid Efficiency, Forced Air, Natural Gas |
| LAUNDRY | In Basement |
| LOT FEATURES | Back Lane, Back Yard, Cul-De-Sac, Front Yard, Fruit Trees/Shrub(s), Many Trees, Pie Shaped Lot, Private |
| PARKING | Double Garage Detached, Garage Faces Rear, Rear Drive, RV Access/Parking |
| RESTRICTIONS | None Known |
| ROOF | Asphalt Shingle |
| TITLE | Fee Simple |
| BROKER | RE/MAX Real Estate (Edmonton) Ltd. |
| ROOMS | DIMENSIONS (m) | LEVEL |
|---|---|---|
| Game Room | 18`10" x 12`10" | Basement |
| Bedroom | 13`0" x 13`5" | Basement |
| Bedroom | 9`11" x 11`4" | Basement |
| 3pc Bathroom | Basement | |
| Laundry | 11`4" x 12`10" | Basement |
| Family Room | 13`3" x 23`3" | Lower |
| Kitchen | 8`8" x 8`1" | Main |
| Dining Room | 8`8" x 11`6" | Main |
| Living Room | 13`5" x 23`11" | Main |
| 4pc Bathroom | Main | |
| Bedroom - Primary | 11`1" x 13`5" | Main |
| Bedroom | 10`0" x 11`6" | Main |

