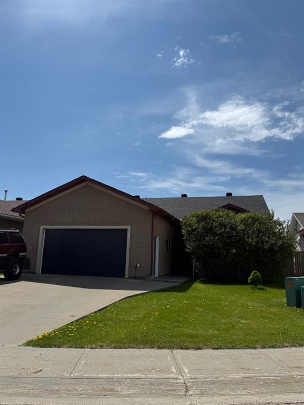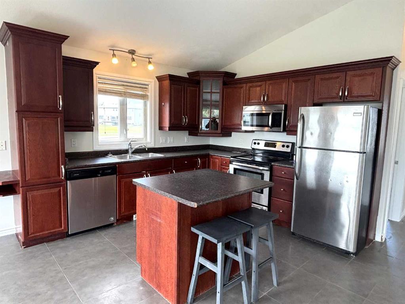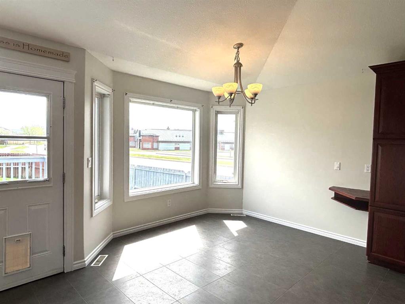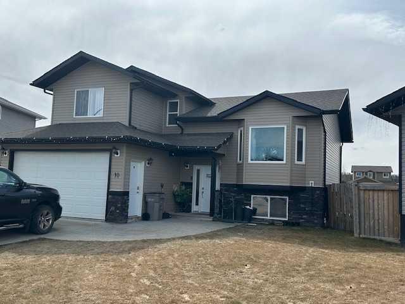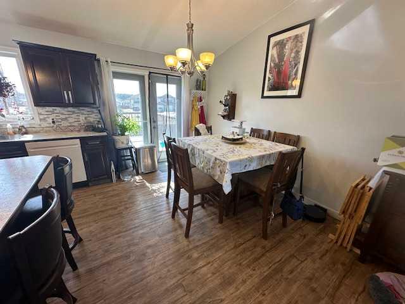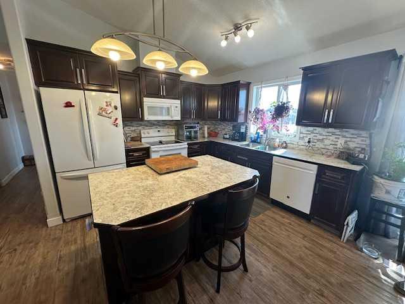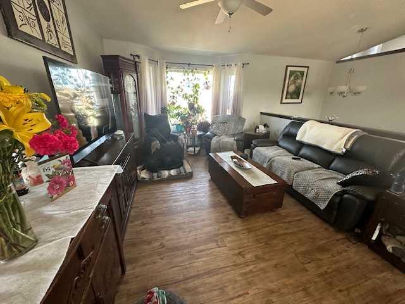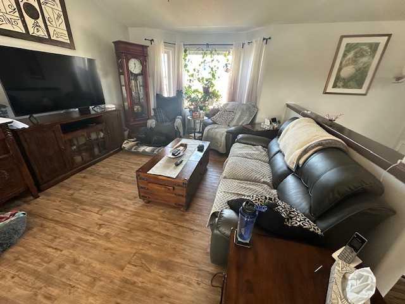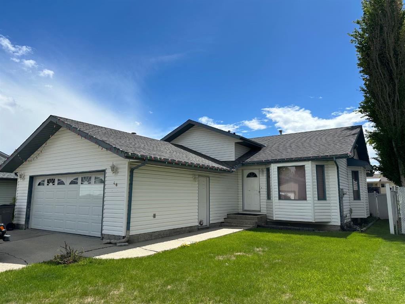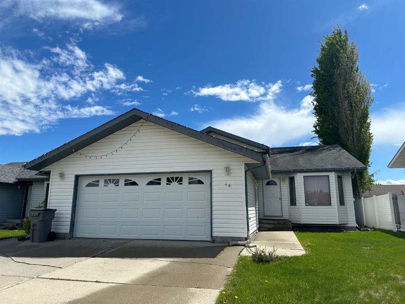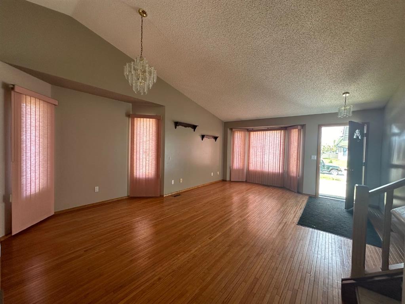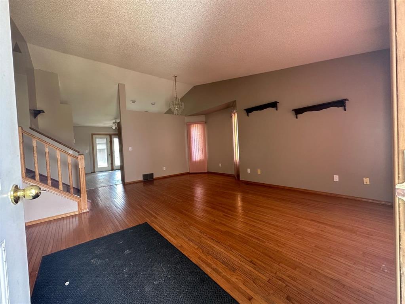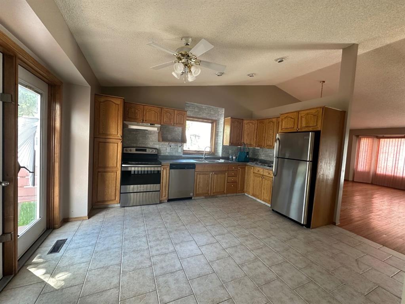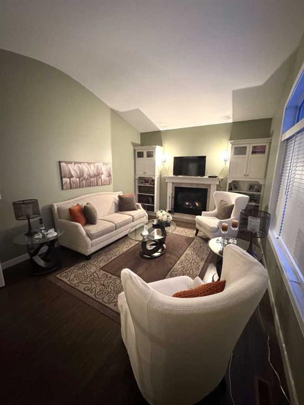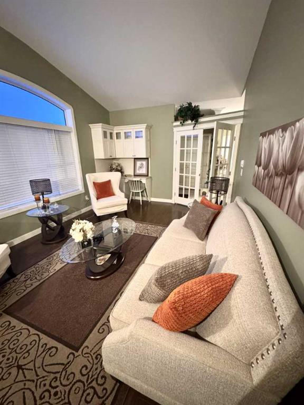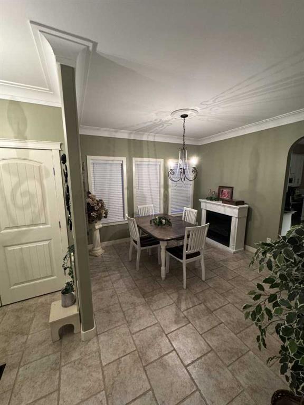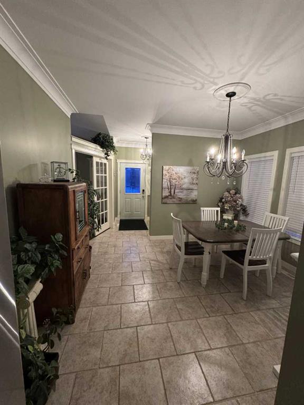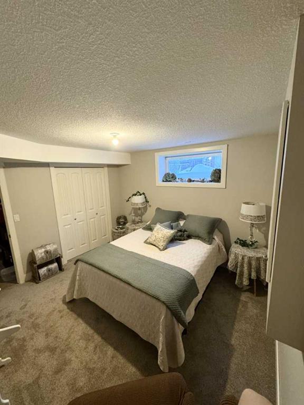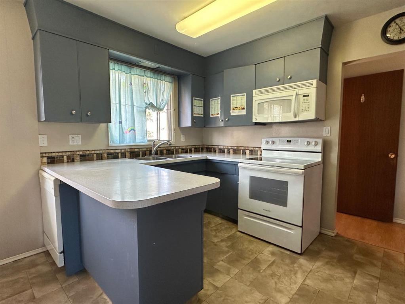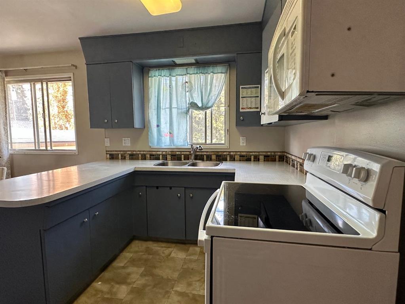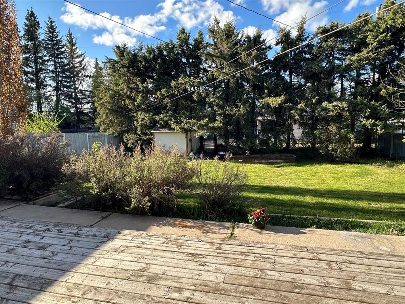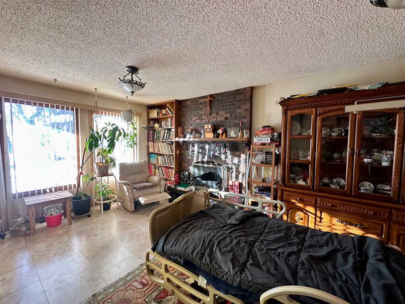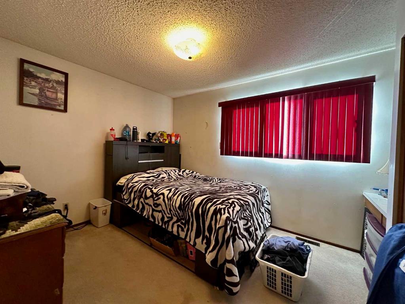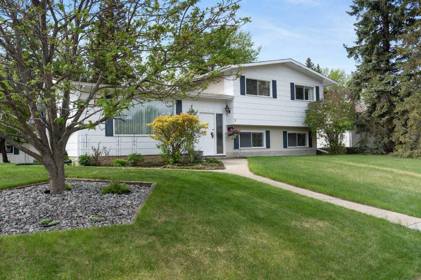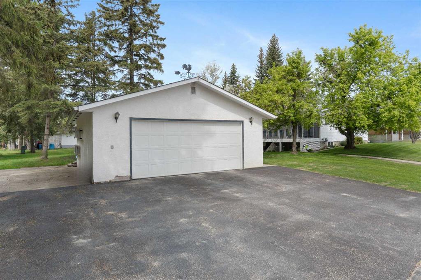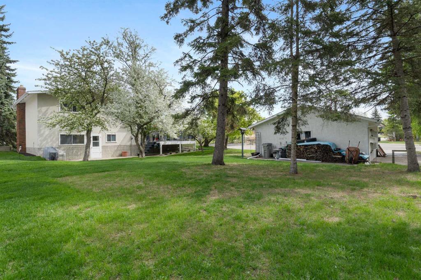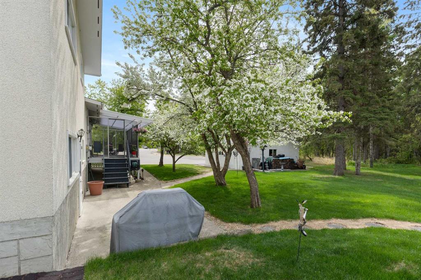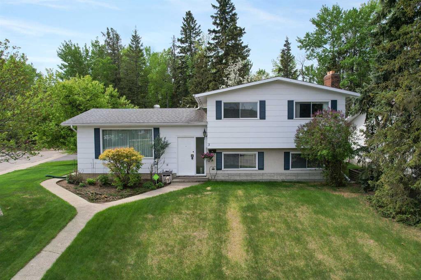$ 385,000
4
BEDROOMS
3 + 0
BATHROOMS
1,377
SQUARE FEET
2005
YEAR BUILT
Located in a cul-de-sac, a short walk from Percy Baxter School, this 1300 sq.ft Bungalow is a great option for various buyers. From a family friendly floor plan, to a private yard with trees all around you, this home has a lot to offer. There are 3 bedrooms upstairs, 2 bedrooms downstairs and 3 full bathrooms. The kitchen. dining and , living room are open to each other, and have vaulted ceilings making the space feel even more open and inviting. The back deck is partially covered, with a second deck that offers a pergola and area for a hot tub. The shed and covered storage have power ran to them. Infloor heat in the basement.
| COMMUNITY | |
| PROPERTY TYPE | Detached |
| BUILDING TYPE | House |
| STYLE | Bungalow |
| YEAR BUILT | 2005 |
| SQUARE FOOTAGE | 1,377 |
| BEDROOMS | 4 |
| BATHROOMS | 3.00 |
| BASEMENT | Finished, Full |
| AMENITIES | |
| APPLIANCES | None |
| COOLING | None |
| FIREPLACE | N/A |
| FLOORING | Carpet, Laminate, Linoleum |
| HEATING | In Floor, Forced Air |
| LAUNDRY | In Basement |
| LOT FEATURES | Cul-De-Sac |
| PARKING | Double Garage Attached |
| RESTRICTIONS | None Known |
| ROOF | Asphalt Shingle |
| TITLE | Fee Simple |
| BROKER | RE/MAX ADVANTAGE (WHITECOURT) |
| ROOMS | DIMENSIONS (m) | LEVEL |
|---|---|---|
| 3pc Bathroom | 6`6" x 8`7" | Basement |
| Bedroom | 10`0" x 13`11" | Basement |
| Laundry | 3`8" x 10`8" | Basement |
| Game Room | 29`7" x 25`2" | Basement |
| Furnace/Utility Room | 12`3" x 8`7" | Basement |
| 4pc Bathroom | 7`2" x 9`3" | Main |
| 4pc Ensuite bath | 4`10" x 10`0" | Main |
| Bedroom | 11`9" x 8`11" | Main |
| Bedroom | 9`5" x 9`0" | Main |
| Dining Room | 11`1" x 8`5" | Main |
| Foyer | 14`8" x 8`2" | Main |
| Kitchen | 11`1" x 15`6" | Main |
| Living Room | 16`5" x 18`1" | Main |
| Bedroom - Primary | 13`2" x 15`7" | Main |

