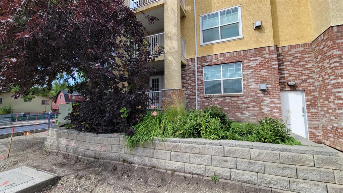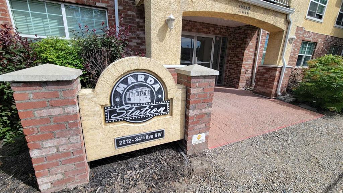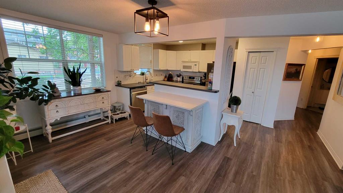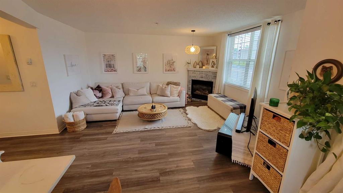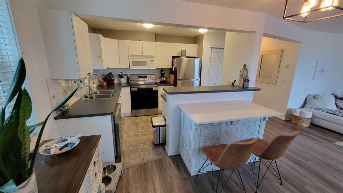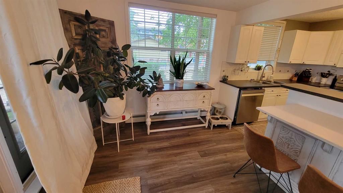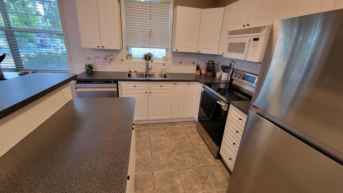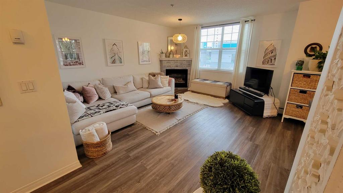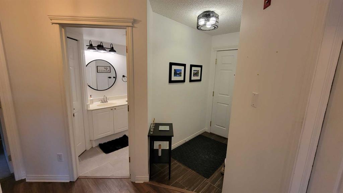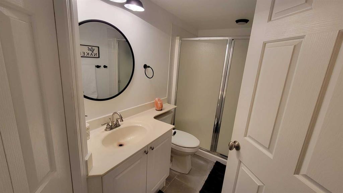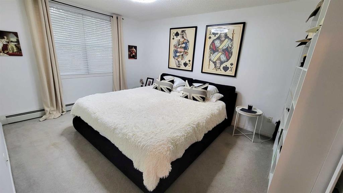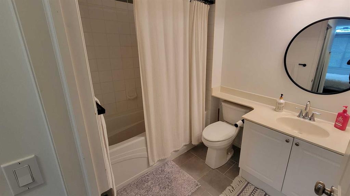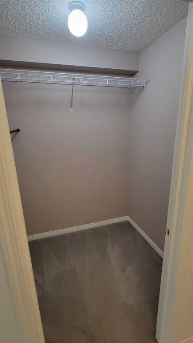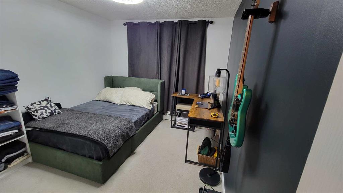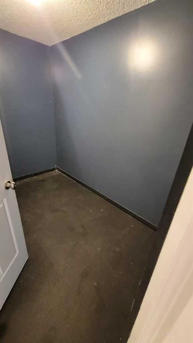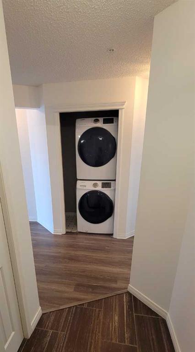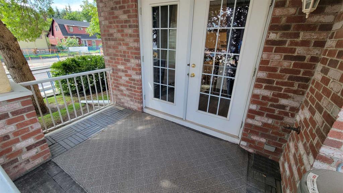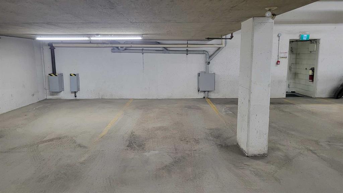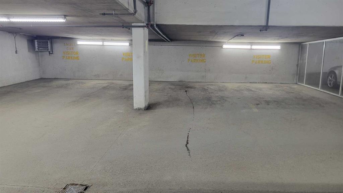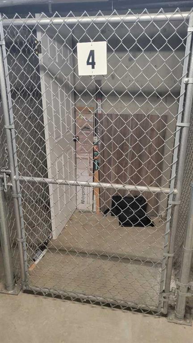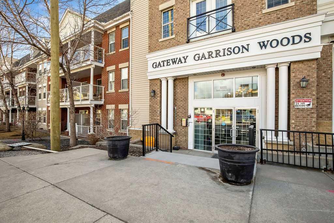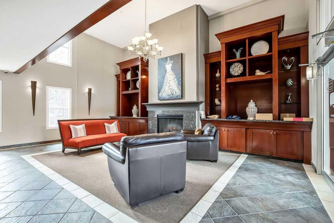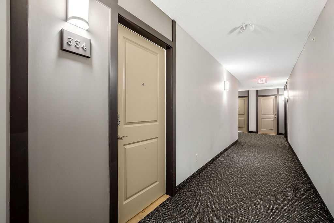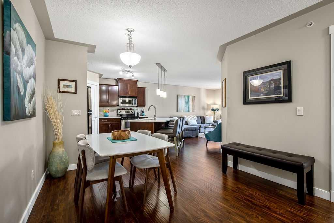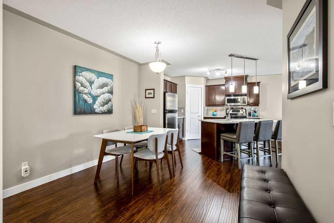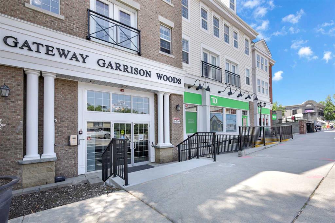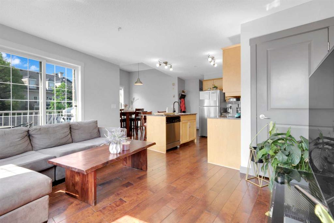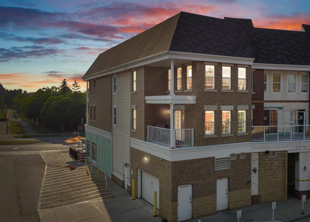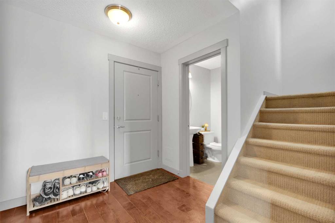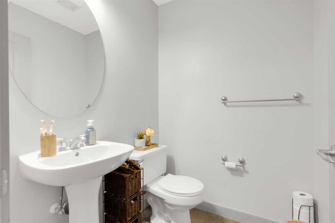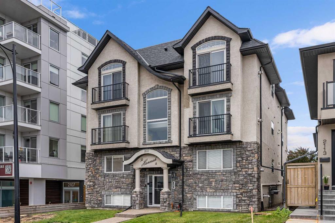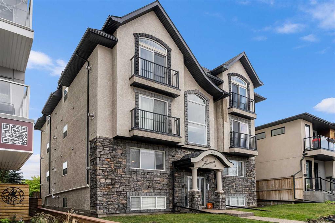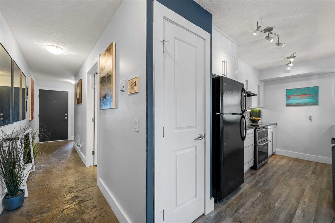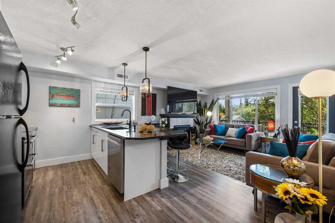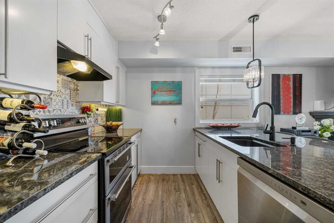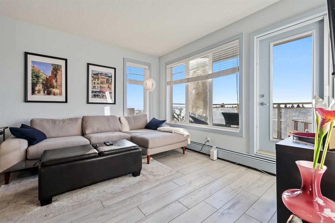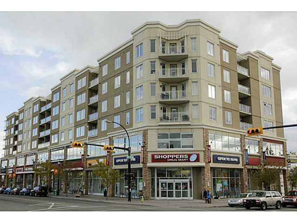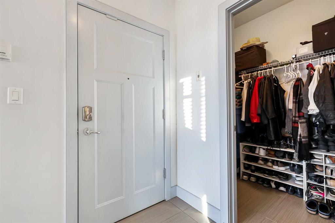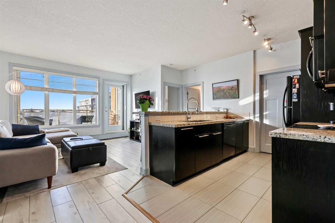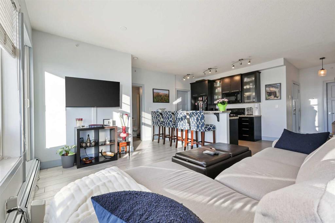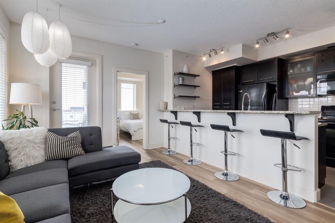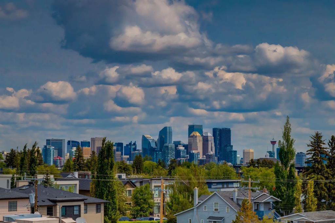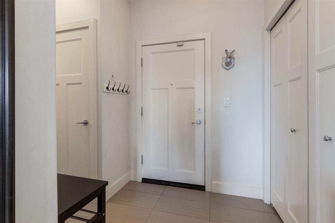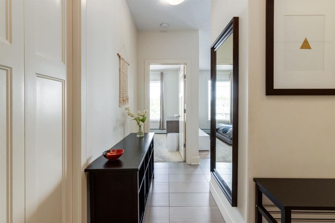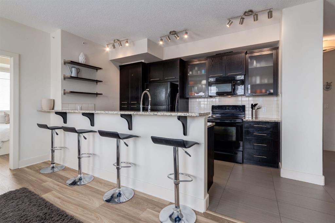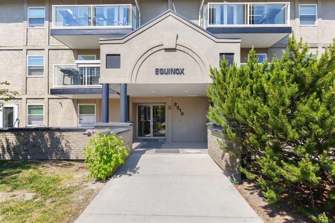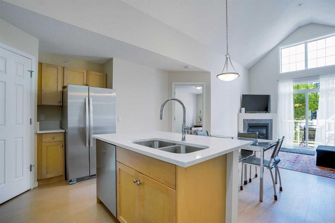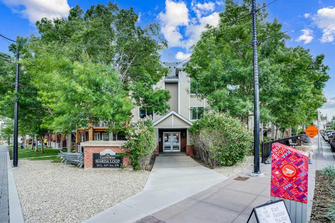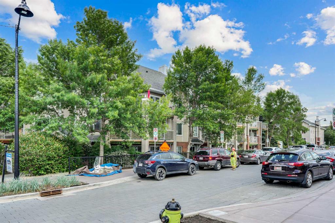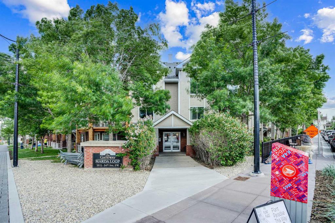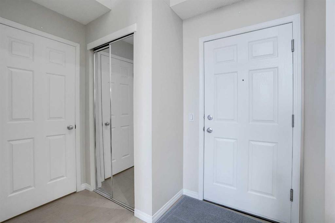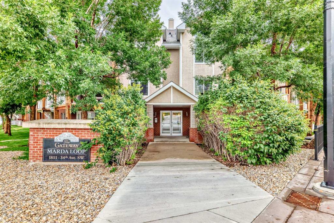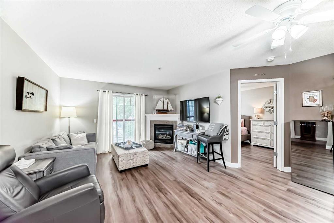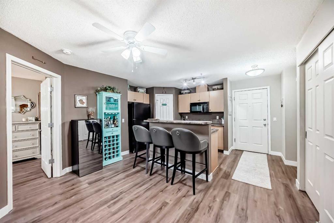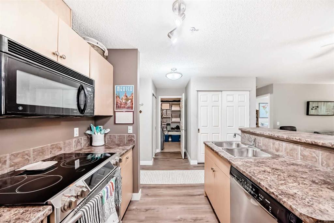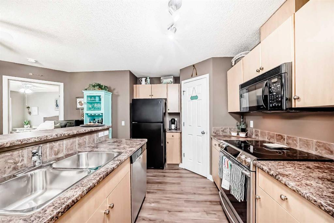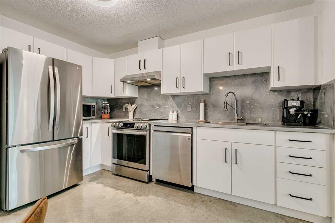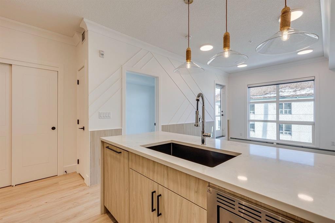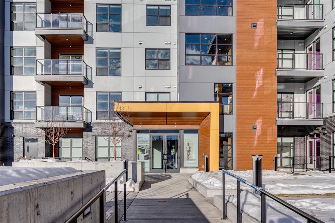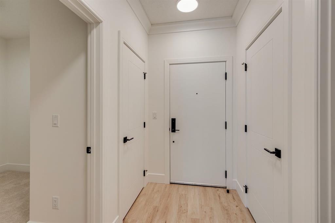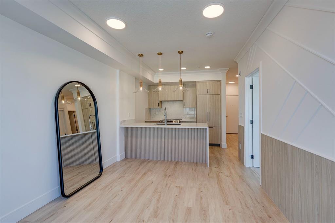7, 2212 34 Avenue SW
Calgary T2T 2C6
MLS® Number: A2243773
$ 379,900
2
BEDROOMS
2 + 0
BATHROOMS
1,084
SQUARE FEET
1999
YEAR BUILT
Bright & Spacious Corner Unit in Coveted Marda Loop! Discover the perfect blend of comfort and convenience in this spacious 1,084 sq ft 2-bedroom + den apartment, ideally located in one of Calgary’s most sought-after communities—Marda Loop. This Southeast-facing corner unit on the main level offers abundant natural light and a thoughtfully designed layout that feels like home from the moment you walk in. Enjoy outdoor living with your own 11' x 7' private patio, perfect for morning coffee or evening unwinding. Inside, the open-concept kitchen features a sit-up breakfast bar, seamlessly connecting to the dining room and living room, where a cozy fireplace adds warmth and charm. The primary suite is a serene retreat with a walk-in closet and a 4-piece ensuite bathroom. A second full bathroom with a step-in shower offers added convenience for guests or family. The den provides flexible space for a home office, hobby room, or extra storage. Additional highlights include In-suite laundry, titled underground parking, indoor visitor parking and a secure storage locker. All this in a vibrant neighborhood known for its boutique shops, cafes, parks, and easy access to downtown. Whether you're a professional, downsizer, or investor, this unit checks all the boxes. Schedule your private showing today and experience Marda Loop living at its finest!
| COMMUNITY | South Calgary |
| PROPERTY TYPE | Apartment |
| BUILDING TYPE | Low Rise (2-4 stories) |
| STYLE | Single Level Unit |
| YEAR BUILT | 1999 |
| SQUARE FOOTAGE | 1,084 |
| BEDROOMS | 2 |
| BATHROOMS | 2.00 |
| BASEMENT | |
| AMENITIES | |
| APPLIANCES | Dishwasher, Electric Stove, Microwave Hood Fan, Refrigerator, Washer/Dryer Stacked |
| COOLING | None |
| FIREPLACE | Gas |
| FLOORING | Carpet, Ceramic Tile |
| HEATING | Baseboard |
| LAUNDRY | In Unit |
| LOT FEATURES | |
| PARKING | Parkade, Titled, Underground |
| RESTRICTIONS | Pet Restrictions or Board approval Required, Pets Allowed |
| ROOF | |
| TITLE | Fee Simple |
| BROKER | Royal LePage Blue Sky |
| ROOMS | DIMENSIONS (m) | LEVEL |
|---|---|---|
| Living Room | 14`10" x 13`8" | Main |
| Dining Room | 10`4" x 10`3" | Main |
| Kitchen | 10`4" x 8`5" | Main |
| 3pc Bathroom | 9`10" x 5`0" | Main |
| Bedroom - Primary | 14`1" x 10`8" | Main |
| Walk-In Closet | 5`10" x 5`0" | Main |
| 4pc Ensuite bath | 8`4" x 6`0" | Main |
| Bedroom | 12`7" x 9`7" | Main |
| Den | 9`7" x 5`10" | Main |
| Laundry | 5`0" x 3`0" | Main |
| Foyer | 6`7" x 4`0" | Main |
| Balcony | 11`0" x 7`0" | Main |

