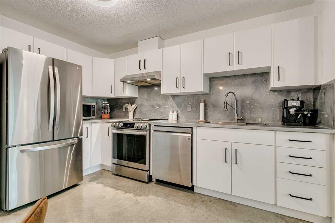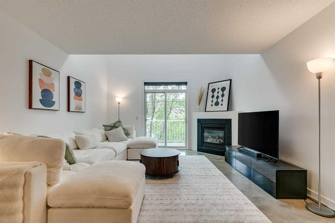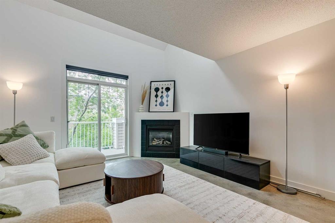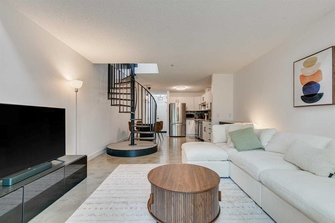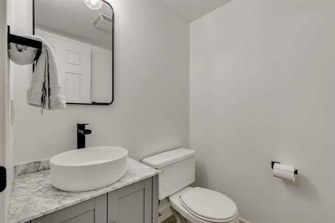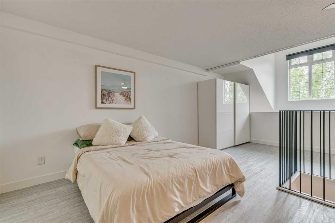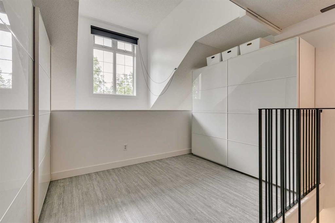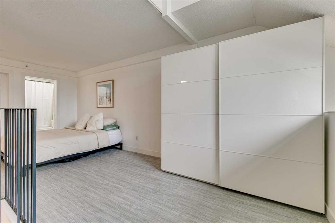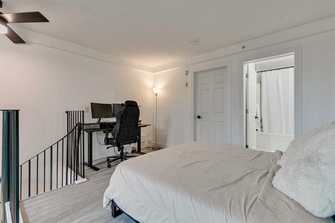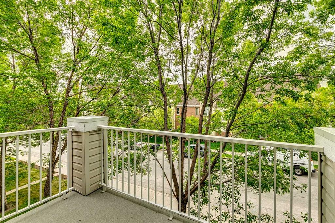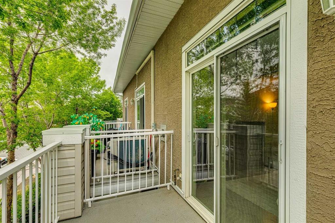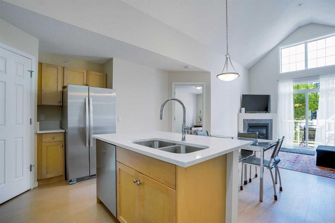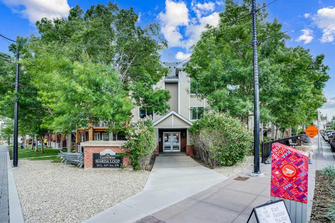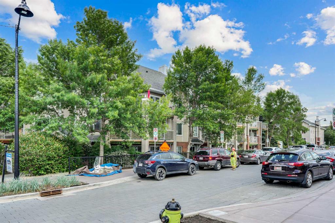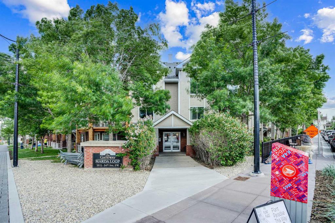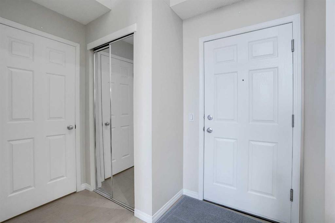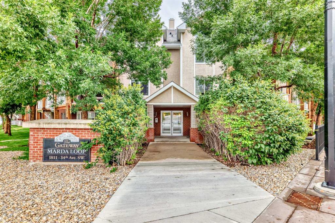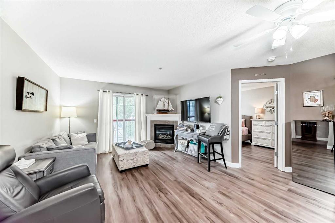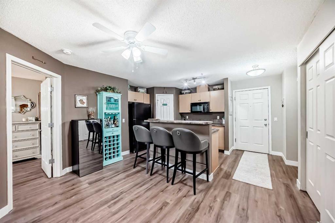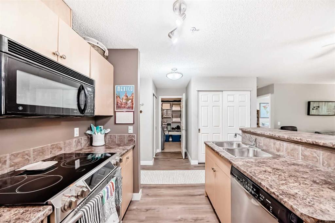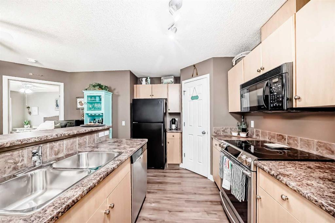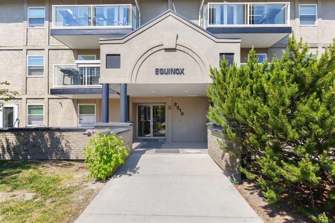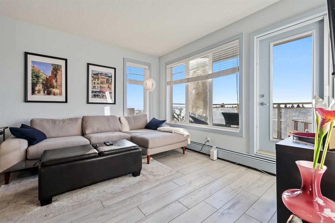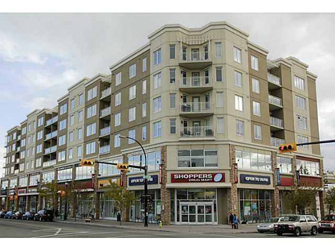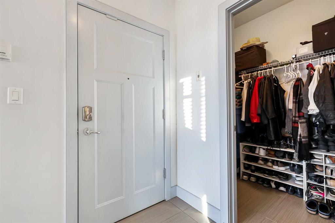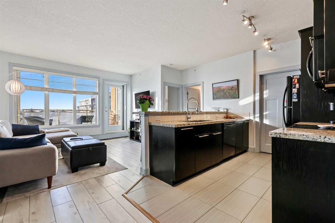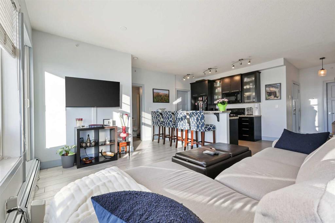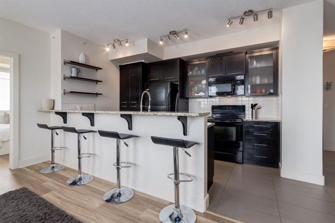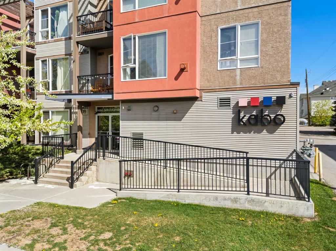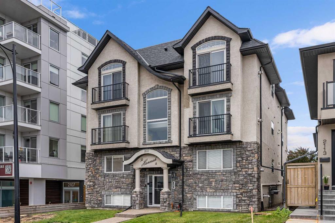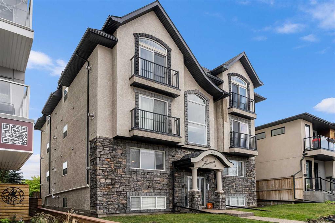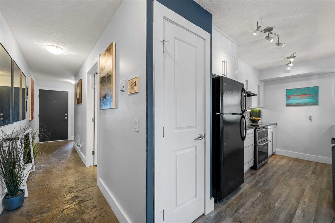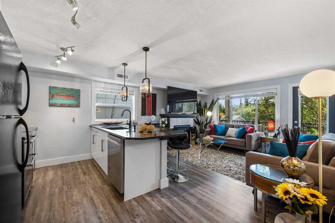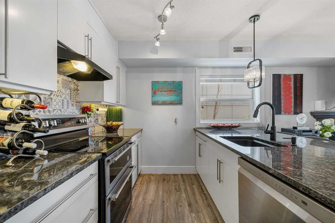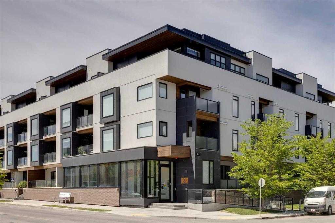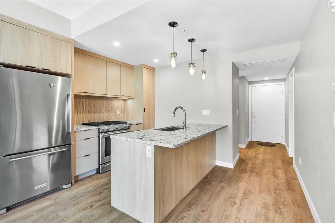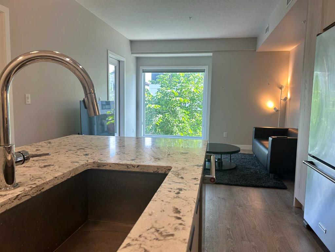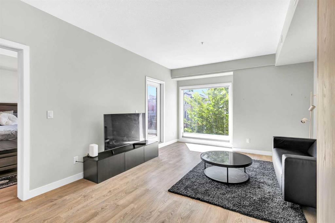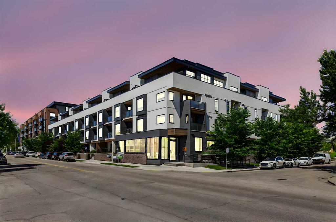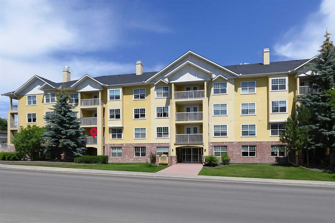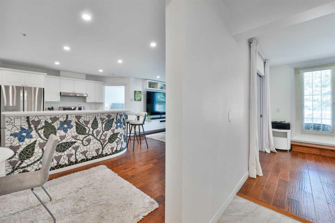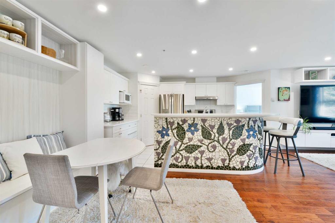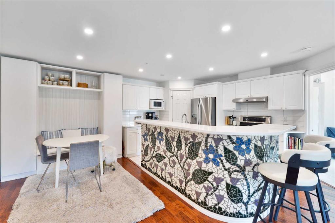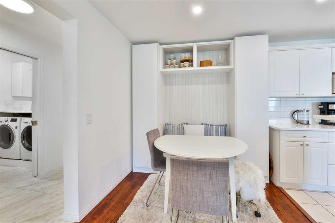321, 1808 36 Avenue SW
Calgary T2T 6J2
MLS® Number: A2227484
$ 375,000
1
BEDROOMS
1 + 1
BATHROOMS
843
SQUARE FEET
2001
YEAR BUILT
If you’re after something with style and substance, this one checks the boxes. This two-level, loft-style condo is bright, bold, and full of personality. With soaring ceilings, massive windows, and an open layout, the space feels even bigger than its 850 square feet. The main floor has polished concrete floors with in-floor heat, a sleek kitchen with stainless steel appliances, and a dining/living area that opens to a private, tree-shaded balcony. There’s a cozy gas fireplace and a convenient half bath for guests. Head up the spiral staircase to your lofted primary suite with a full ensuite, custom wardrobe wall, in-suite laundry, and space for a desk or reading nook. There's even a second entrance up here—great for seconday access to the unit. Titled underground parking is included, and your condo fees cover all utilities—heat, electricity, water. And location? You’re right in Altadore—one of Calgary’s best inner-city communities. Walk to coffee, groceries, and Marda Loop’s shops. Quick access to downtown and 17th Ave. Parks and transit nearby. It’s the kind of spot you’ll want to show off. Looking for something with edge and charm in one of the city’s most-loved neighbourhoods? You found it. For more information and photos, click the links below!
| COMMUNITY | Altadore |
| PROPERTY TYPE | Apartment |
| BUILDING TYPE | Low Rise (2-4 stories) |
| STYLE | Multi Level Unit |
| YEAR BUILT | 2001 |
| SQUARE FOOTAGE | 843 |
| BEDROOMS | 1 |
| BATHROOMS | 2.00 |
| BASEMENT | |
| AMENITIES | |
| APPLIANCES | Dishwasher, Dryer, Electric Stove, Range Hood, Refrigerator, Washer |
| COOLING | None |
| FIREPLACE | Gas |
| FLOORING | Ceramic Tile, Concrete, Vinyl |
| HEATING | In Floor, Natural Gas |
| LAUNDRY | In Unit, Upper Level |
| LOT FEATURES | |
| PARKING | Parkade, Titled, Underground |
| RESTRICTIONS | Pet Restrictions or Board approval Required |
| ROOF | Asphalt Shingle |
| TITLE | Fee Simple |
| BROKER | eXp Realty |
| ROOMS | DIMENSIONS (m) | LEVEL |
|---|---|---|
| 2pc Bathroom | 4`7" x 5`0" | Main |
| Dining Room | 6`2" x 10`4" | Main |
| Kitchen | 7`0" x 12`7" | Main |
| Living Room | 13`2" x 17`7" | Main |
| 4pc Ensuite bath | 5`0" x 7`11" | Second |
| Bedroom | 13`2" x 20`4" | Second |
| Laundry | 7`10" x 8`0" | Second |





