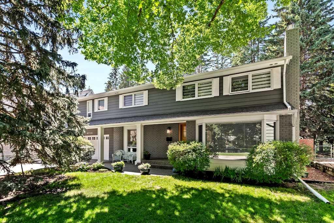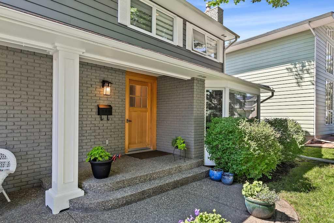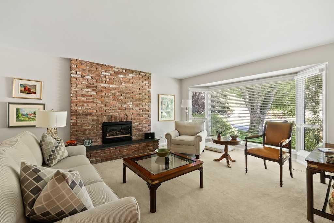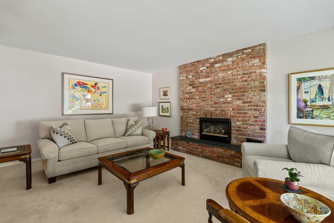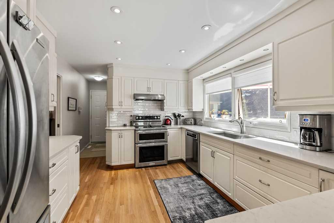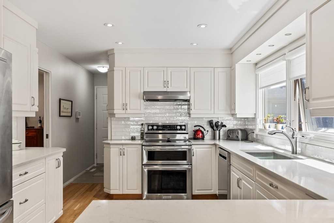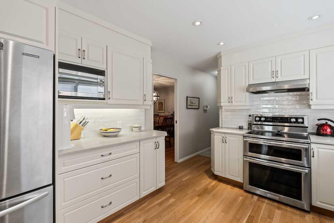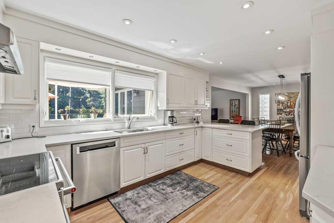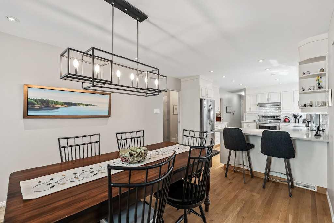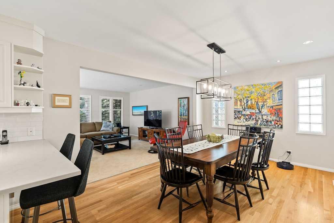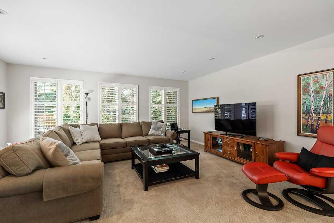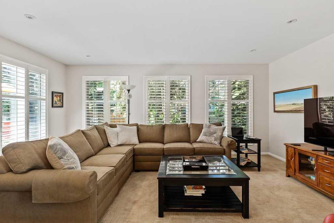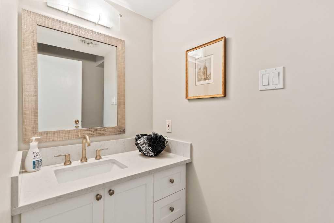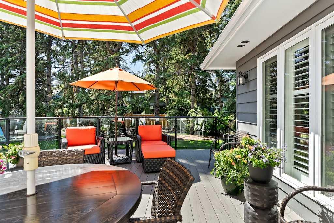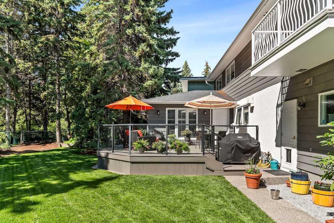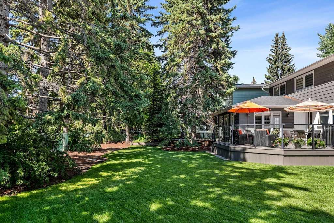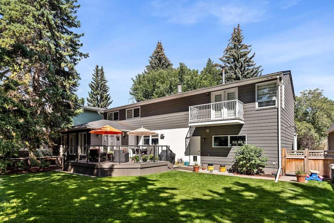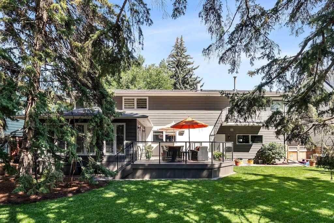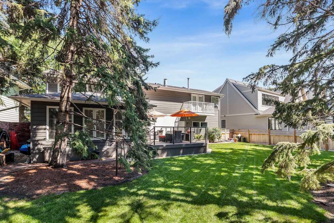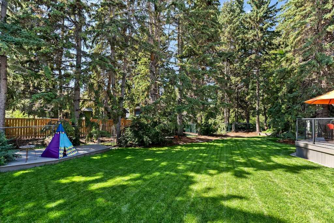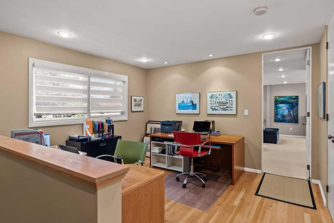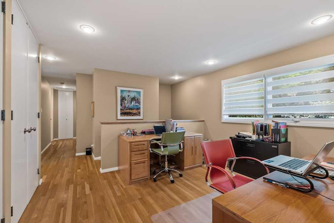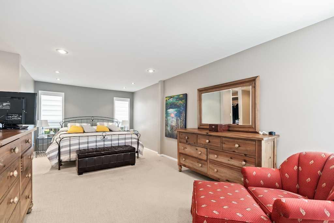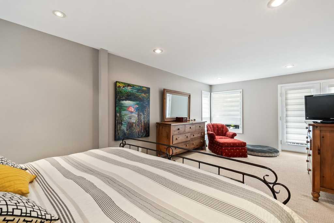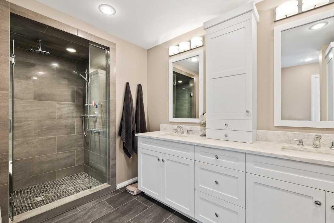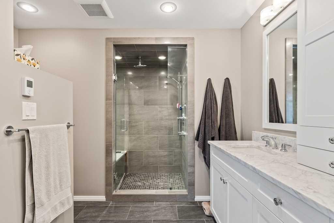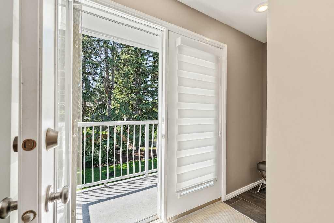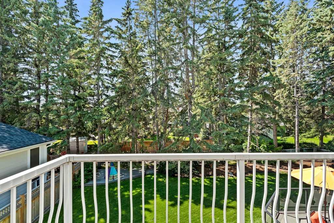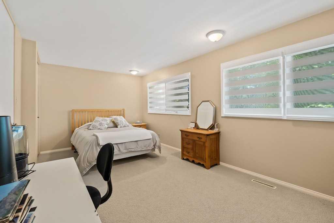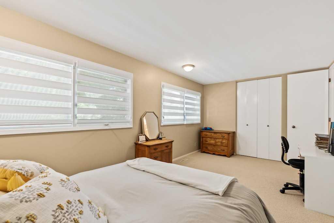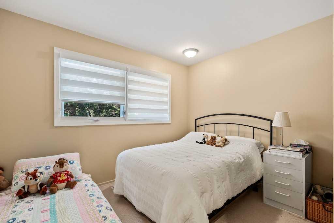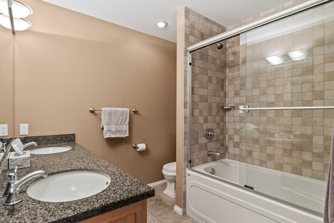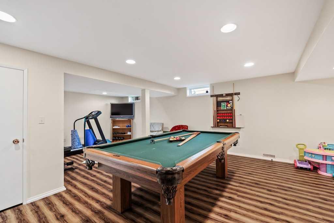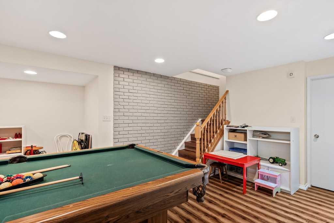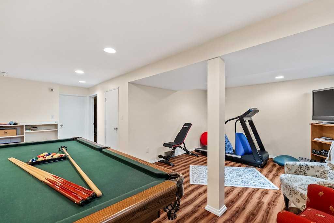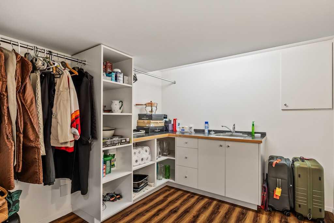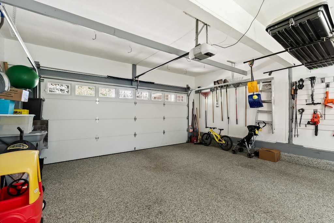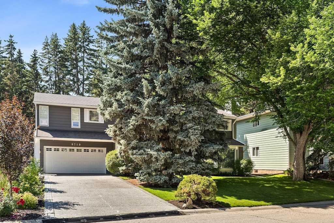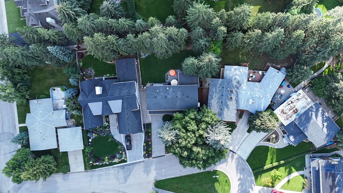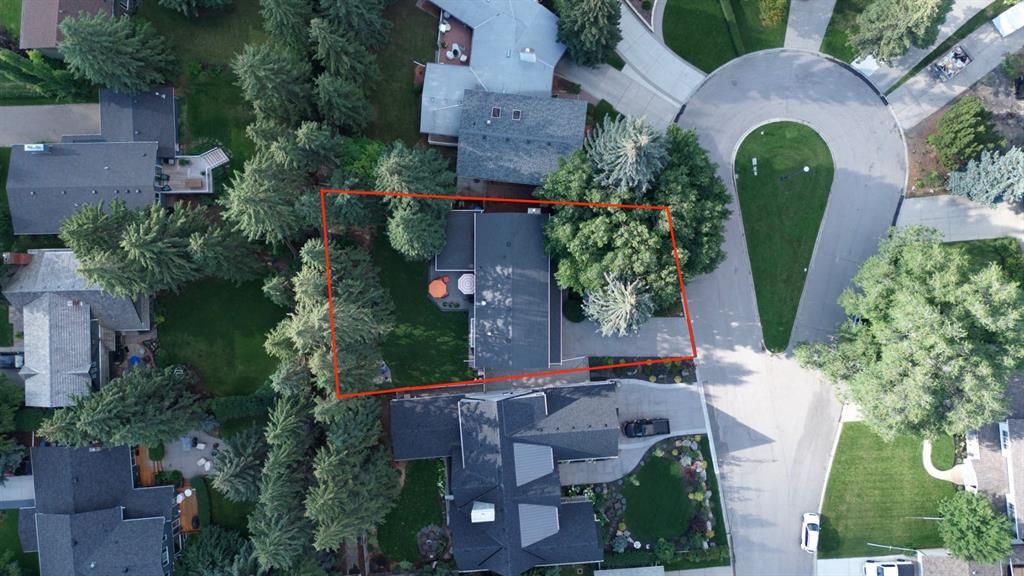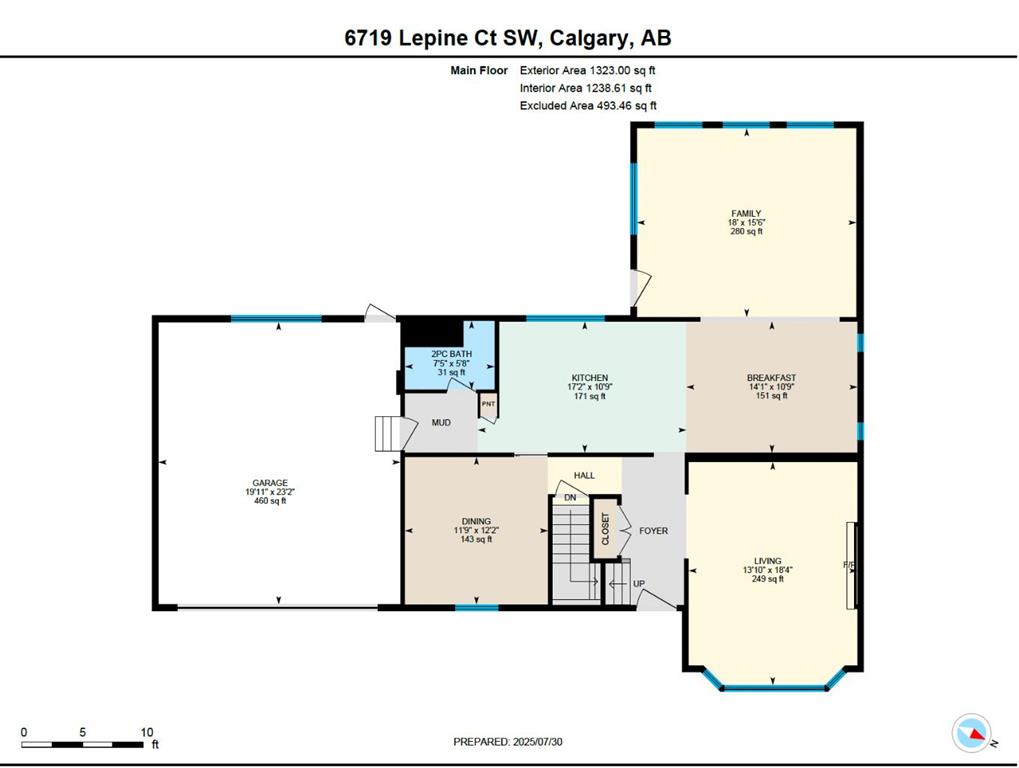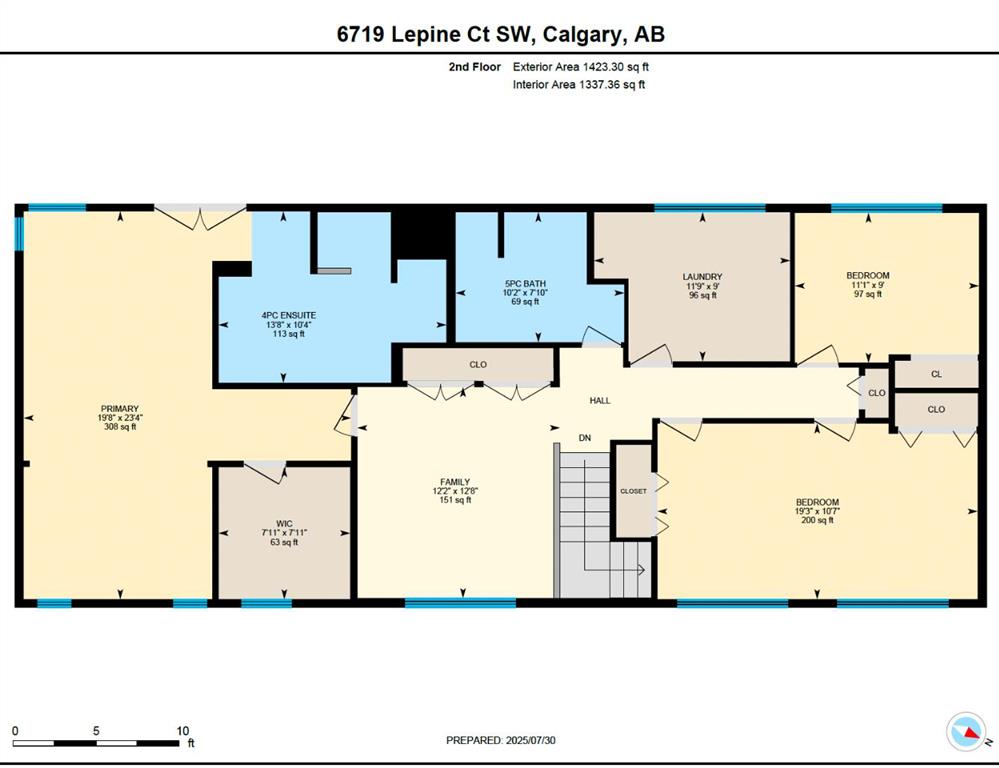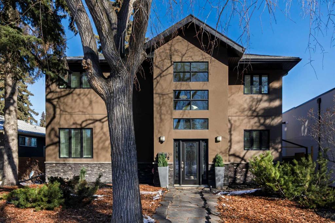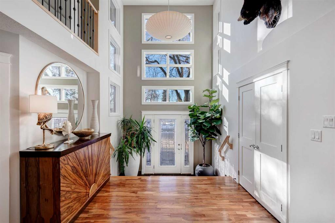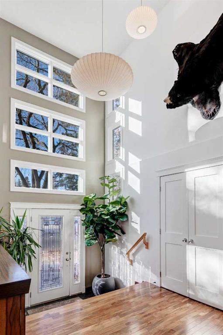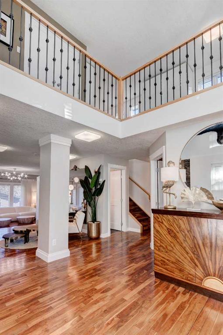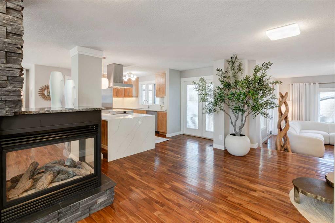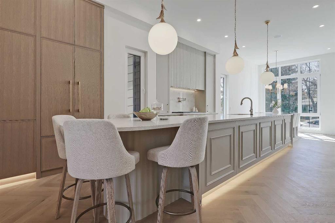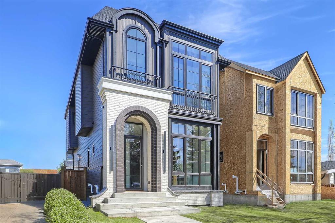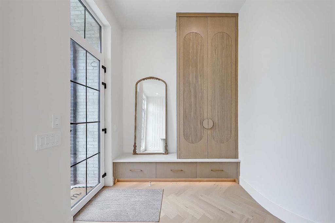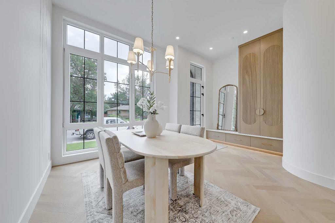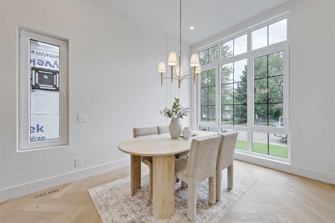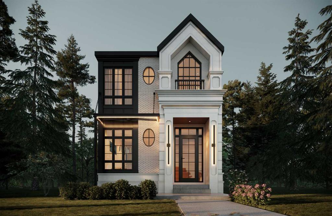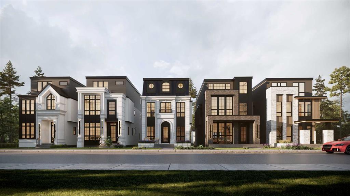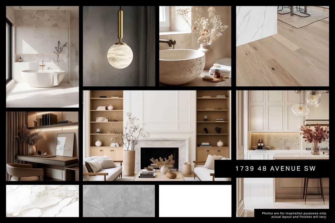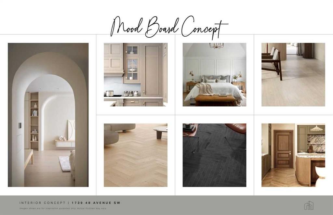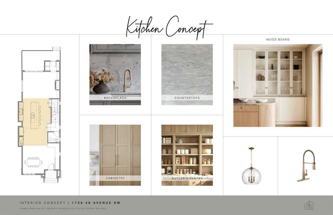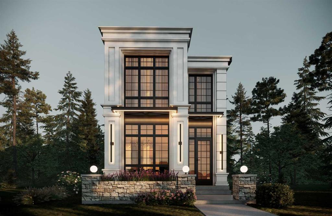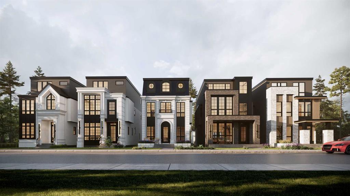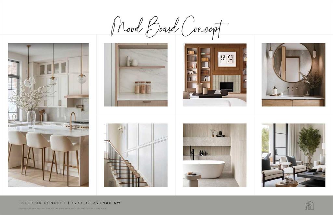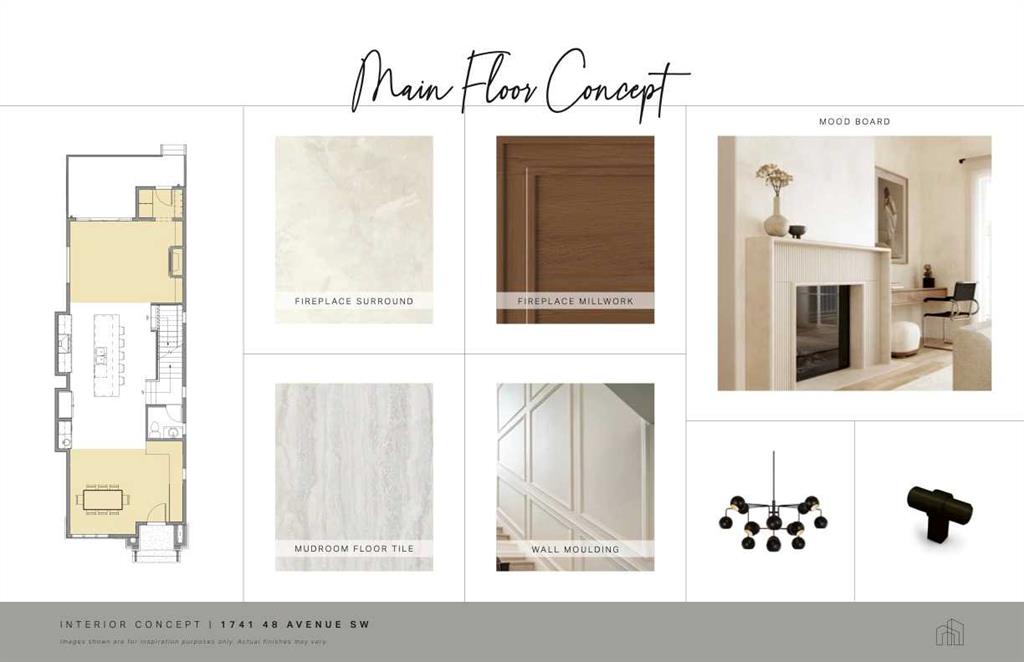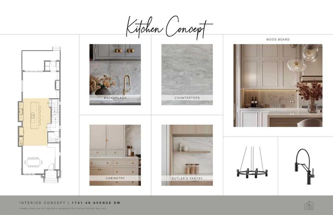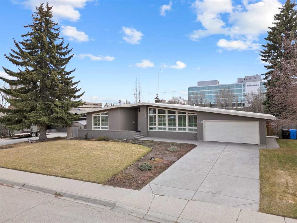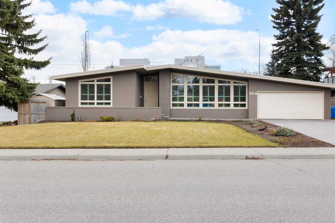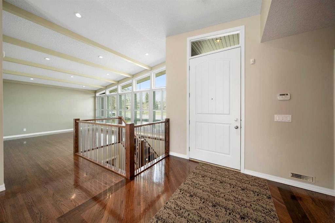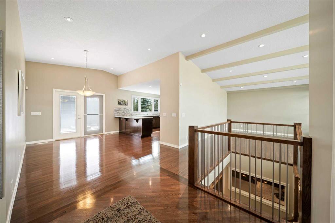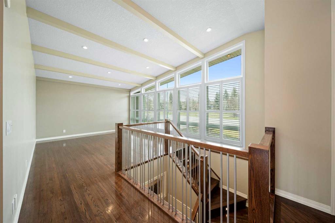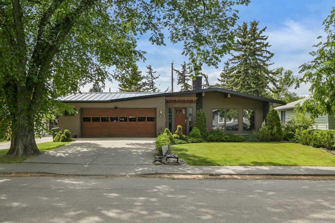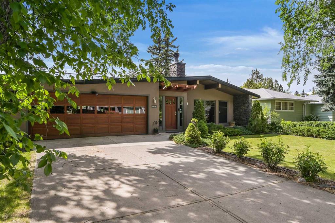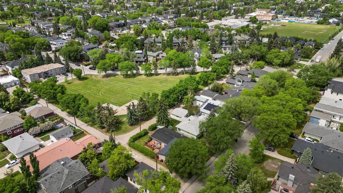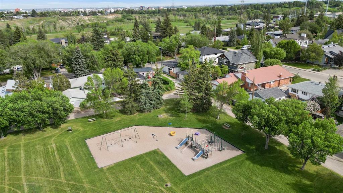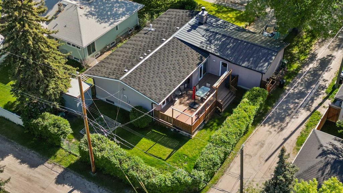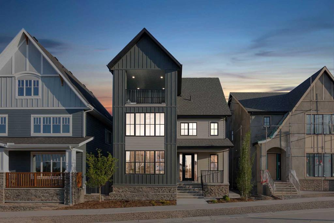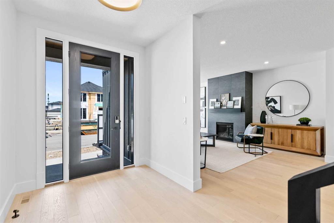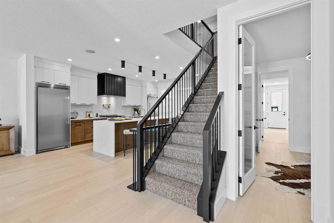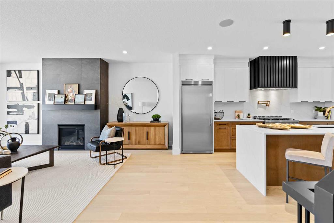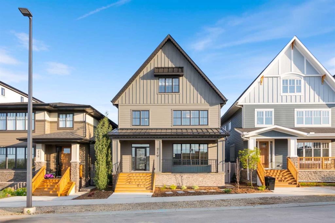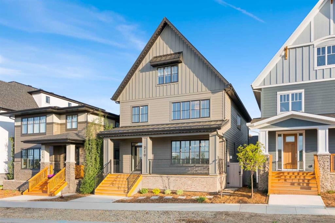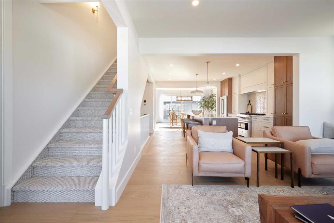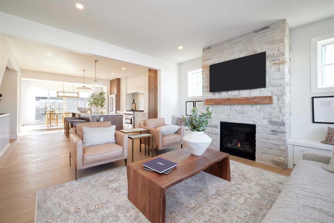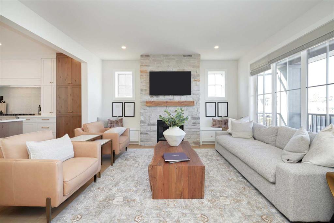6719 Lepine Court SW
Calgary T3E 6G4
MLS® Number: A2247996
$ 1,750,000
3
BEDROOMS
2 + 1
BATHROOMS
2,746
SQUARE FEET
1965
YEAR BUILT
This beautiful property is being offered for the first time in over 40 years and it’s easy to understand why. Located on a quiet cul-de-sac with a west facing backyard the home draws in natural light. Yet the mature trees surrounding the property create an alpinesque setting with privacy you’d expect to find in Banff or Canmore. An addition was built off the back to expand the main floor, seamlessly connecting the kitchen through the conventional dining area and into the wide family room. At the heart of the home you will find the renovated kitchen offering space to accommodate several people as they move around preparing for a festive holiday meal. Or, when the guests have departed, kids are tucked in, and the last dish dried, there’s plenty of room to take your dance partner for a late night spin. For more ceremonious or larger affairs the traditional living room welcomes people with warmth from the gas fireplace and timeless brick surround. The formal dining room offers a place for everyone to gather around the table. Upstairs the primary retreat can accommodate almost any furnishings you desire (if you happen to fill the walk-in closet). It also has a renovated ensuite with dual vanity, and you'll love the private balcony overlooking the backyard for those quiet dewy morning coffee’s or late night glass of wine gazing at the stars. The upper bonus room provides separation from the other upper bedrooms, one of which was originally the third and fourth bedrooms but was converted into one large bedroom when the owners had the foresight to create an upper floor laundry room and renovate the full bathroom with dual vanity to service these bedrooms. The lower level is developed for recreation and fun. It’s also the location of one of the most overlooked needs people have but never talk about. Storage, and lot’s of it. However, there are many items that are used more frequently, and convenience is key. That’s precisely why you’ll appreciate the large fully finished, heated double attached garage. When you’re hosting summer BBQ’s everyone will be popping in and out through the door to the kitchen, but you’ll know the door off the garage is the real hero because while your guests are laughing on the sparkling deck with gleaming glass railings and laughing at antics playing out by the children running around the meticulous lawn, that garage door was used more times than you can count. At the end of the day you might buy this property as the site for building the home of your dreams. Who could blame you? Lakeview Village is one of the most coveted locations in Calgary, with walking paths behind some properties (like this one) and low traffic streets due to bordering Weaselhead Flats. On the other hand you might move into this home only to realize there are so many updates and high quality improvements the appeal of "new" loses it’s shine. It might not be perfect, but nothing ever is. After all, every rose has it’s… lepine.
| COMMUNITY | Lakeview |
| PROPERTY TYPE | Detached |
| BUILDING TYPE | House |
| STYLE | 2 Storey |
| YEAR BUILT | 1965 |
| SQUARE FOOTAGE | 2,746 |
| BEDROOMS | 3 |
| BATHROOMS | 3.00 |
| BASEMENT | Finished, Full |
| AMENITIES | |
| APPLIANCES | Dishwasher, Dryer, Electric Stove, Garage Control(s), Microwave, Range Hood, Refrigerator, Washer |
| COOLING | None |
| FIREPLACE | Gas, Living Room, Masonry |
| FLOORING | Carpet, Hardwood, Tile |
| HEATING | Forced Air, Natural Gas |
| LAUNDRY | Upper Level |
| LOT FEATURES | Cul-De-Sac, Landscaped, Level, Many Trees, Other, Private, Treed, Wooded |
| PARKING | Double Garage Attached, Driveway, Front Drive, Heated Garage |
| RESTRICTIONS | Restrictive Covenant, Utility Right Of Way |
| ROOF | Asphalt Shingle |
| TITLE | Fee Simple |
| BROKER | Charles |
| ROOMS | DIMENSIONS (m) | LEVEL |
|---|---|---|
| Game Room | 26`11" x 21`9" | Lower |
| 2pc Bathroom | 0`0" x 0`0" | Main |
| Breakfast Nook | 14`1" x 10`9" | Main |
| Dining Room | 12`2" x 11`9" | Main |
| Family Room | 18`0" x 15`6" | Main |
| Kitchen With Eating Area | 17`2" x 10`9" | Main |
| Living Room | 18`4" x 13`10" | Main |
| Bedroom - Primary | 23`4" x 19`8" | Upper |
| Bedroom | 11`1" x 9`0" | Upper |
| Bedroom | 19`3" x 10`7" | Upper |
| Bonus Room | 12`8" x 12`2" | Upper |
| Laundry | 11`9" x 9`0" | Upper |
| 4pc Ensuite bath | Upper | |
| 5pc Bathroom | Upper |

