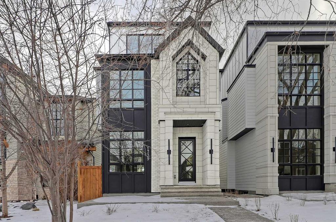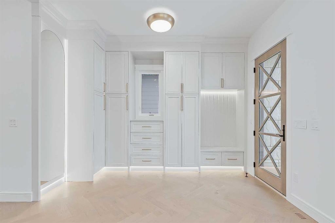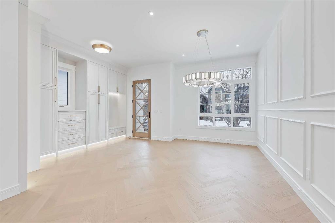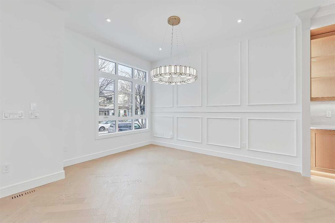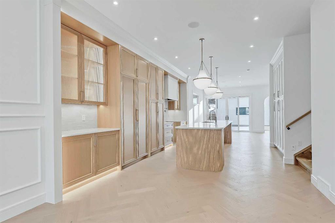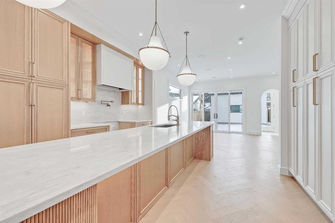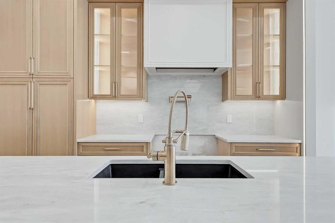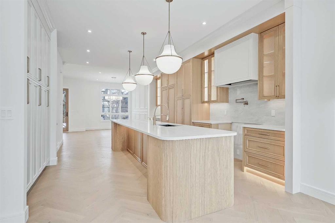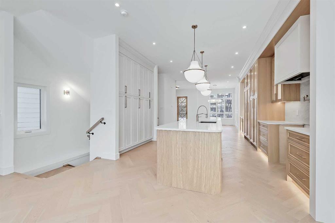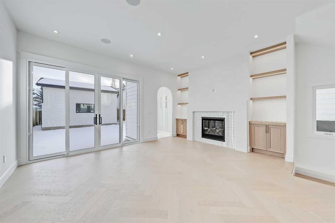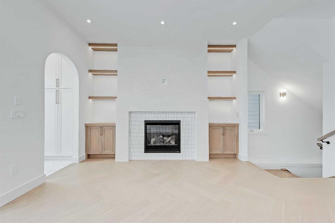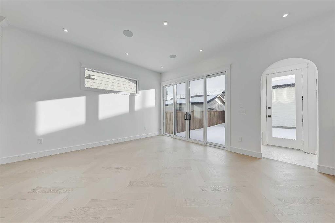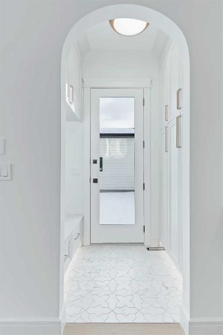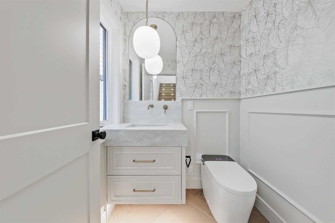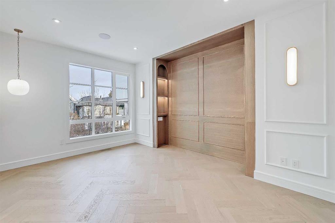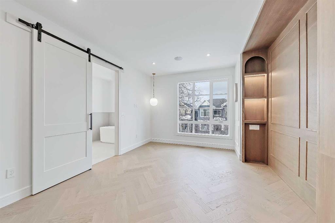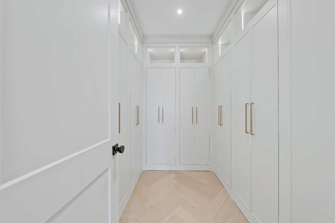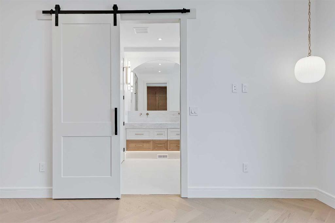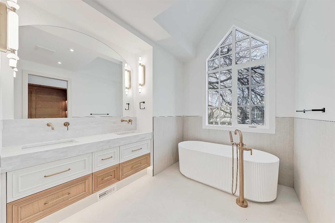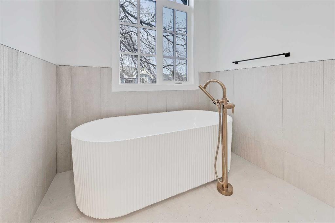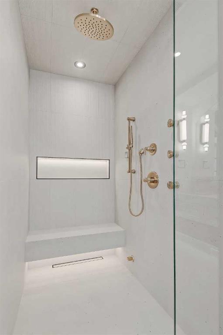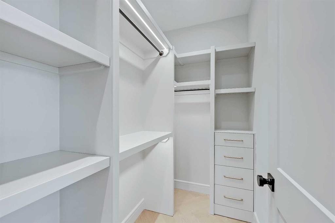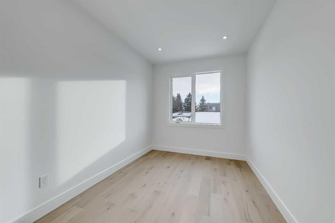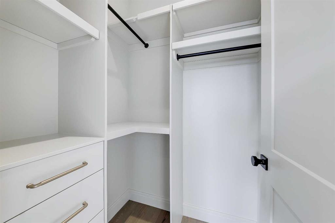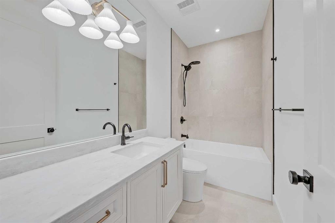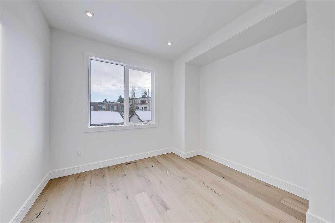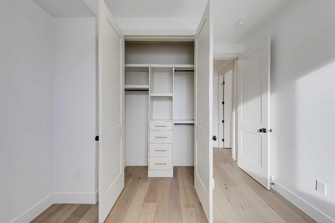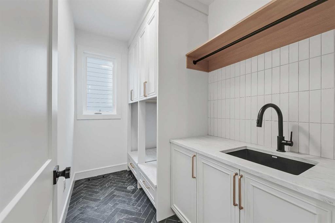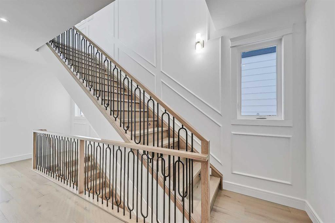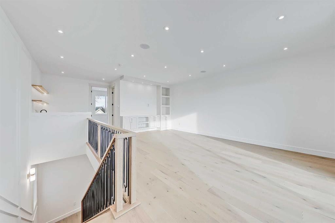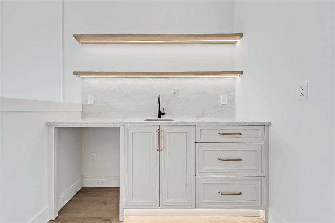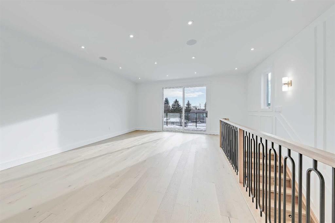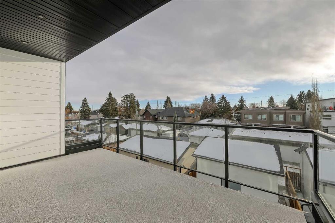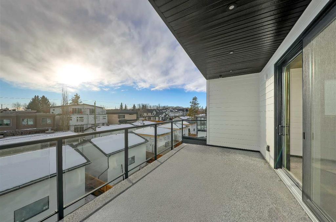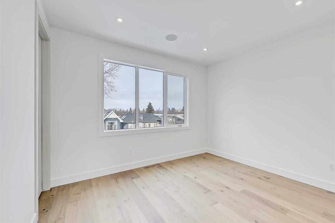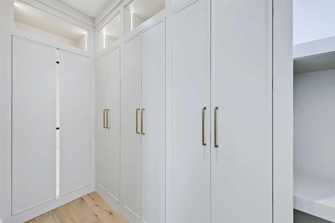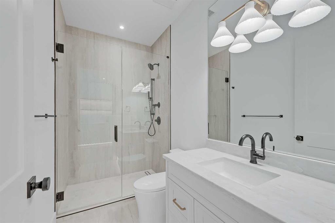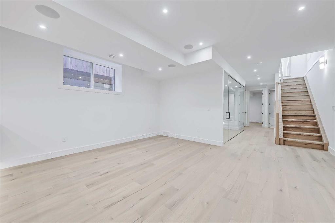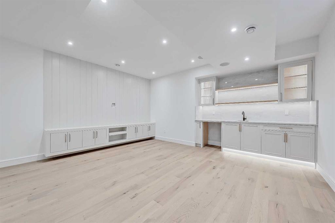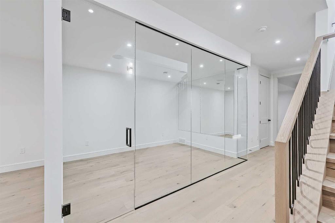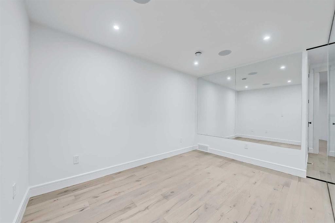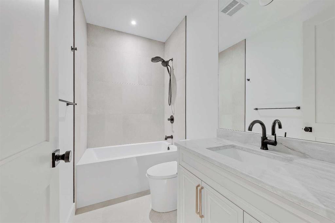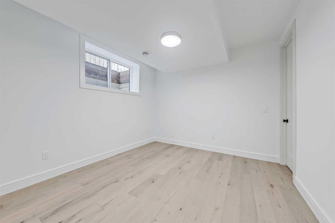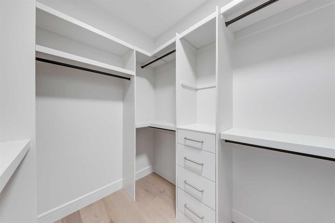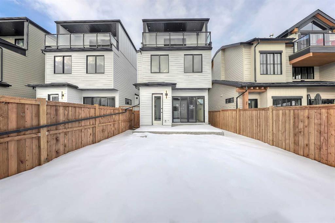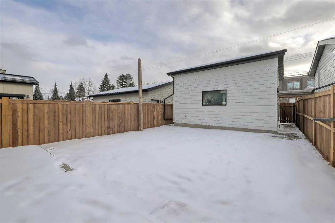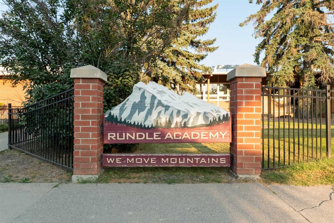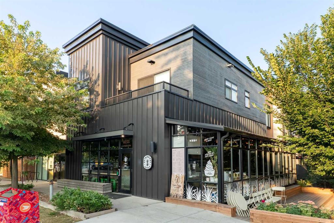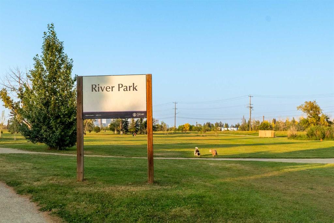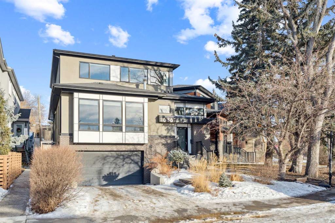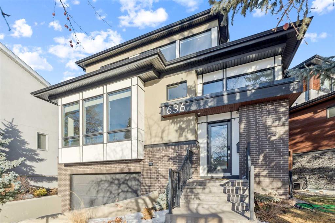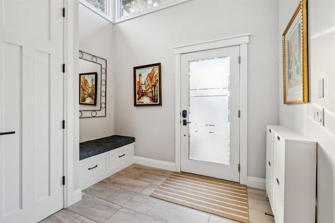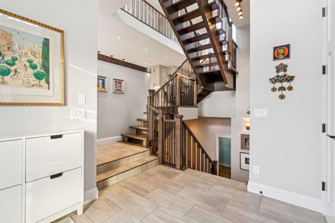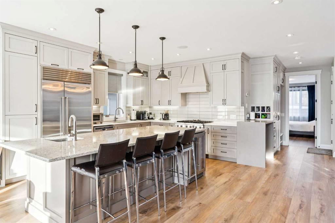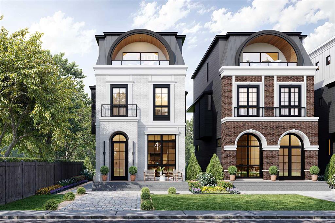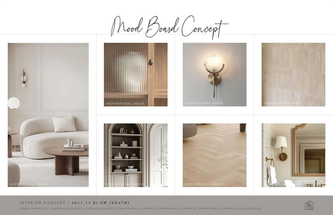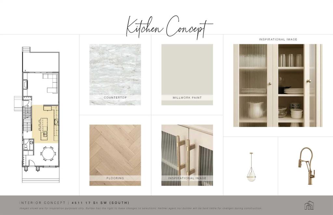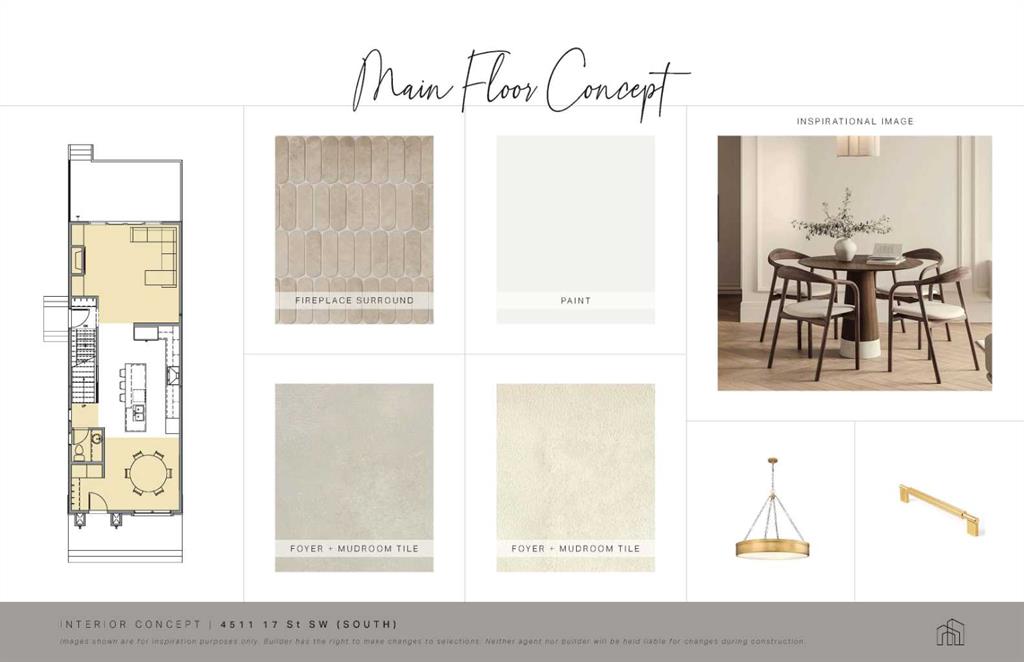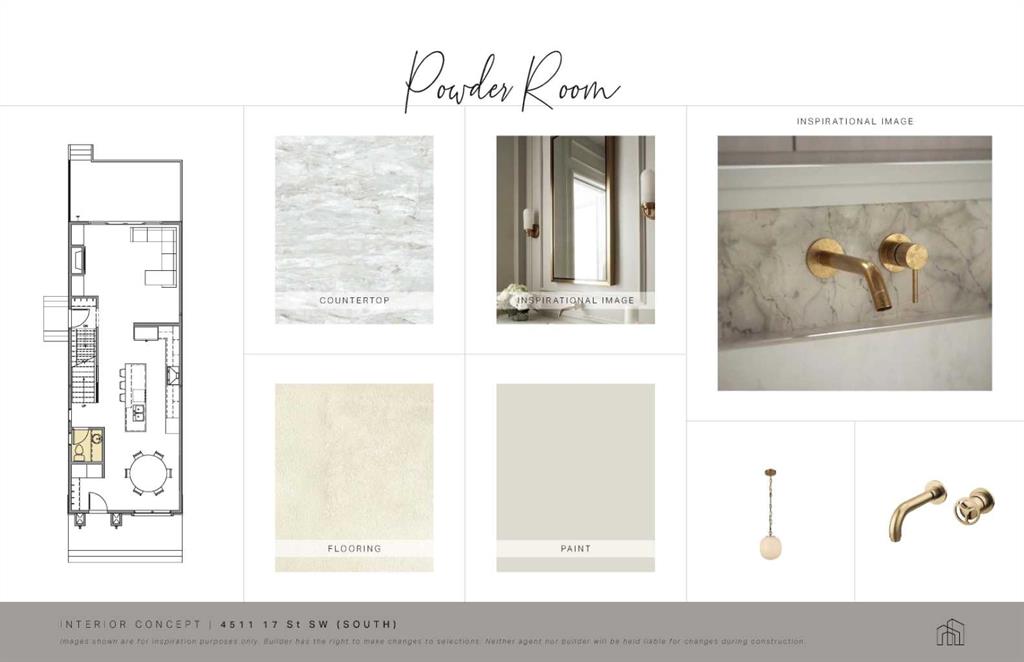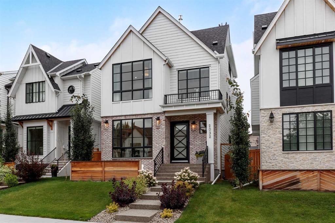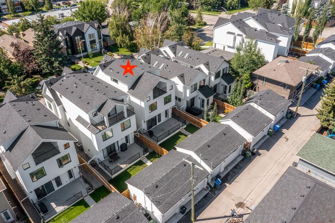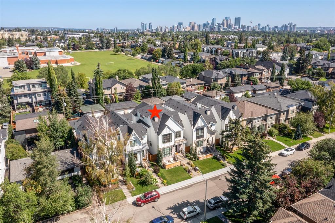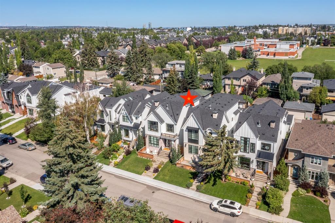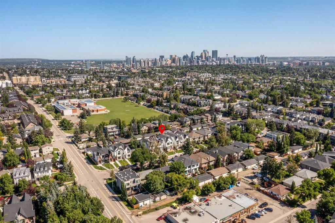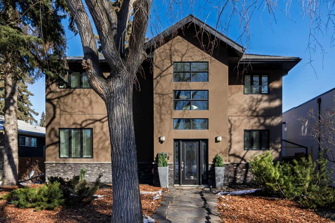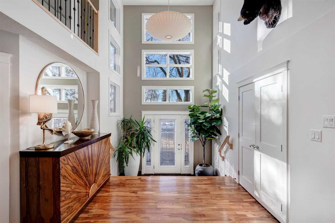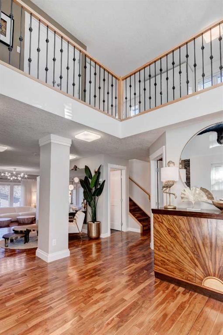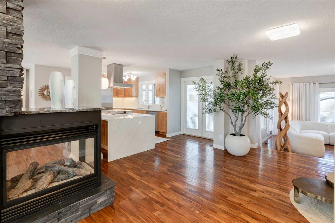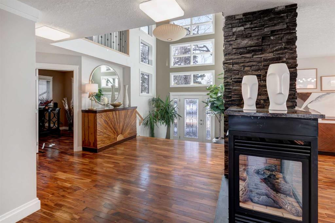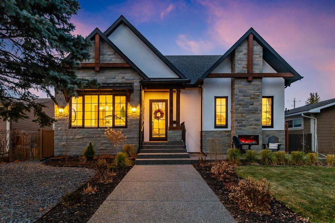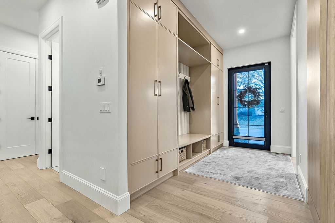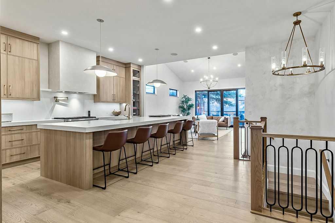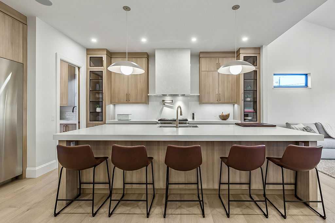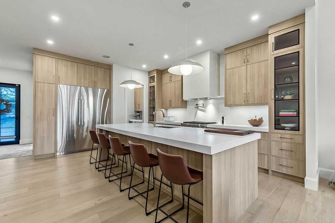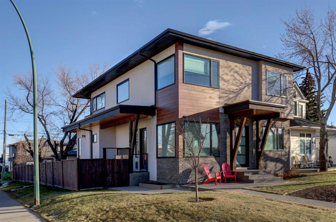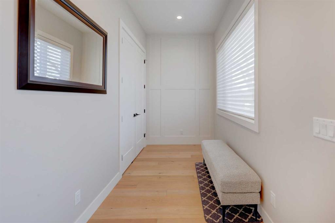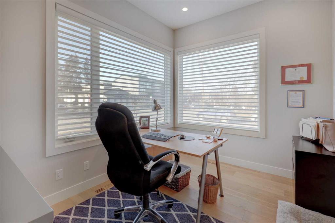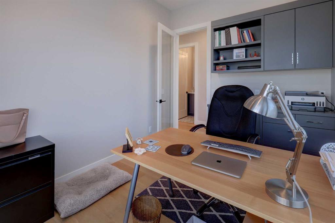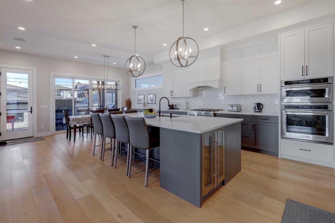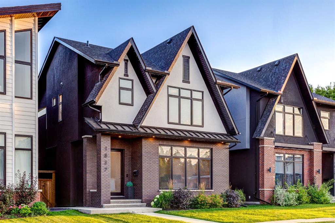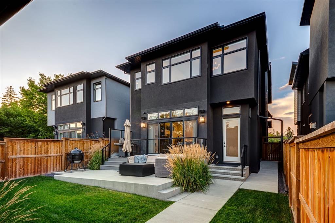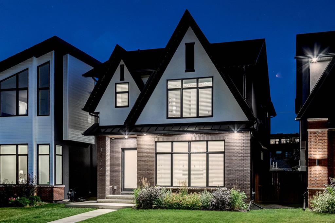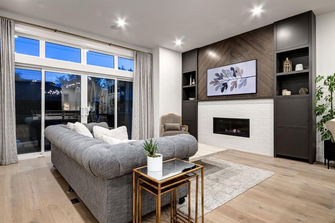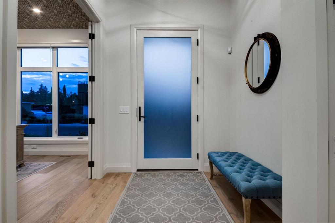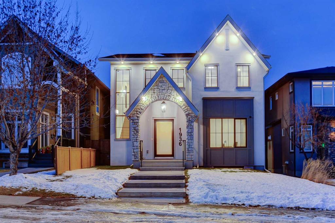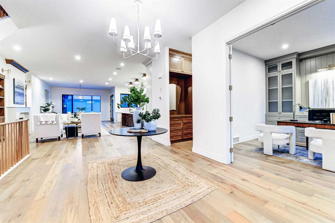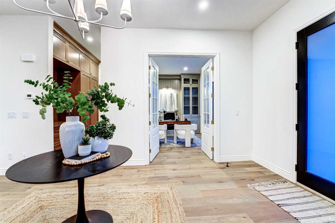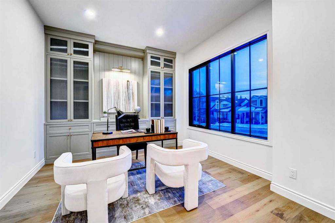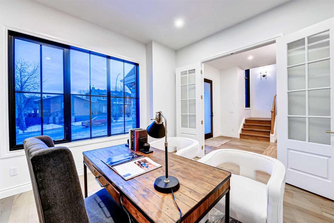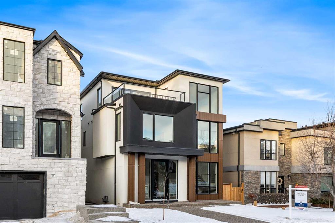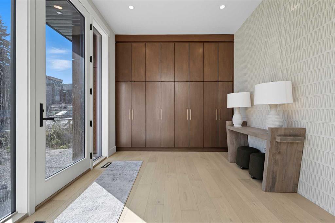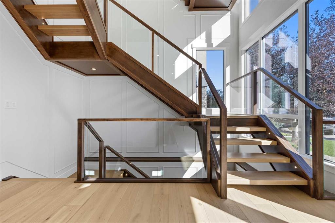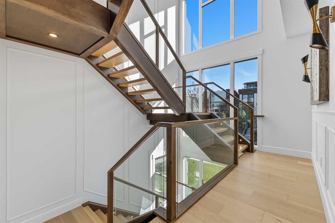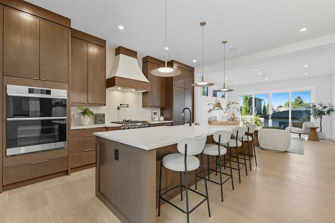1739 48 Avenue SW
Calgary T2T 2T2
MLS® Number: A2277629
$ 1,949,900
5
BEDROOMS
4 + 1
BATHROOMS
2,855
SQUARE FEET
2026
YEAR BUILT
Every inch of this new luxury infill feels like a curated experience in refined design. Thoughtfully styled from the inside out, the home pairs timeless architectural details with contemporary softness—arched windows, warm wood tones, creamy stone finishes, and that quiet kind of luxury you feel the moment you step through the front door. Inside, you're greeted by a central foyer that opens into a bright, airy space with soaring ceilings and oversized windows that let in light from every angle. The dining area connects naturally to a chef-inspired kitchen past a convenient bar area with space for a beverage fridge and custom cabinetry, while the kitchen itself impresses with a full-height quartz backsplash, designer pendants, and upgraded high-end appliances, including a gas range, custom hood fan, and French door fridge/freezer. The spacious living area feels open yet cozy, grounded by a GAS FIREPLACE with built-in shelving on either side and a view of the landscaped yard, with access to the custom mudroom with built-ins, adding the kind of functional polish that makes day-to-day life feel seamless. Upstairs, you’ll find two secondary bedrooms, a bright 4-piece main bath with a fully tiled tub/shower combo and elegant finishes, and a good-sized laundry room with a quartz folding counter and an undermount sink - practical and polished. The primary suite is a true retreat, featuring DUAL WALK-IN CLOSETS for all the space, and a gorgeous ensuite with dual vanity, freestanding soaker tub, and an oversized, fully tiled WALK-IN STEAM SHOWER. The third level is where things really elevate—literally. A bonus lounge area with a WET BAR opens onto a PRIVATE SOUTH-FACING BALCONY, making it a standout space for entertaining or relaxing in the sun. Another large bedroom with a full bathroom rounds out the top floor, offering flexibility for guests, teens, or a second home office. Downstairs, a fully developed basement includes a large rec room, built-in media setup, gym space, a fifth bedroom, and another full bath. There’s also ample storage and mechanicals tucked discreetly away. Located in the heart of Altadore, this home is surrounded by some of Calgary’s most sought-after schools. You're within walking distance to Altadore School (K–6) and Dr. Oakley School (Grades 3–9), with easy access to top private options like Rundle Academy and Lycée Louis Pasteur. Mount Royal University is just a 7-minute drive away, and Central Memorial High School and St. James are close by. Families will also love the proximity to River Park, Sandy Beach, and the Elbow River Pathway system. Marda Loop’s shops, cafés, fitness studios, and amenities are just a few minutes up the road, offering everything you need!
| COMMUNITY | Altadore |
| PROPERTY TYPE | Detached |
| BUILDING TYPE | House |
| STYLE | 3 Storey |
| YEAR BUILT | 2026 |
| SQUARE FOOTAGE | 2,855 |
| BEDROOMS | 5 |
| BATHROOMS | 5.00 |
| BASEMENT | Full |
| AMENITIES | |
| APPLIANCES | Bar Fridge, Dishwasher, Garage Control(s), Gas Range, Microwave, Range Hood, Refrigerator, Washer/Dryer |
| COOLING | Rough-In |
| FIREPLACE | Gas |
| FLOORING | Hardwood, Vinyl Plank |
| HEATING | Forced Air |
| LAUNDRY | Laundry Room |
| LOT FEATURES | Back Yard, Low Maintenance Landscape |
| PARKING | Double Garage Detached |
| RESTRICTIONS | None Known |
| ROOF | Asphalt Shingle |
| TITLE | Fee Simple |
| BROKER | RE/MAX House of Real Estate |
| ROOMS | DIMENSIONS (m) | LEVEL |
|---|---|---|
| Game Room | 16`6" x 16`0" | Basement |
| Exercise Room | 12`0" x 8`7" | Basement |
| 4pc Bathroom | 8`4" x 4`11" | Basement |
| Bedroom | 10`7" x 10`0" | Basement |
| Furnace/Utility Room | 7`6" x 7`6" | Basement |
| 2pc Bathroom | 5`3" x 4`11" | Main |
| Kitchen | 21`8" x 13`6" | Main |
| Dining Room | 13`5" x 9`6" | Main |
| Living Room | 17`11" x 14`8" | Main |
| Bedroom - Primary | 14`11" x 12`1" | Second |
| Bedroom | 10`7" x 9`9" | Second |
| Laundry | 9`5" x 5`7" | Second |
| 5pc Ensuite bath | 15`1" x 8`10" | Second |
| Laundry | 9`5" x 5`7" | Second |
| Walk-In Closet | 9`2" x 8`3" | Second |
| Bedroom | 12`0" x 8`9" | Second |
| Walk-In Closet | 7`2" x 4`5" | Second |
| 4pc Bathroom | 9`5" x 4`10" | Second |
| 3pc Ensuite bath | 9`0" x 4`11" | Third |
| Bedroom | 12`7" x 10`8" | Third |
| Bonus Room | 21`4" x 13`5" | Third |

