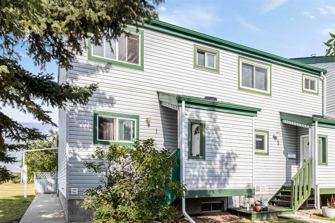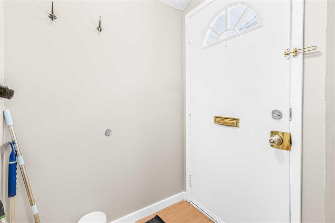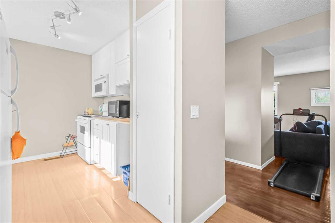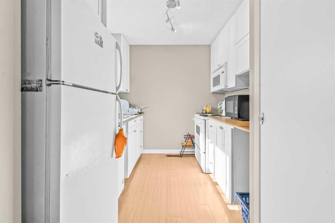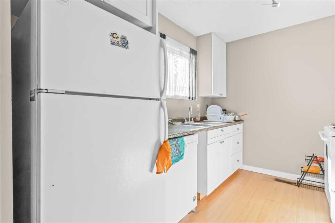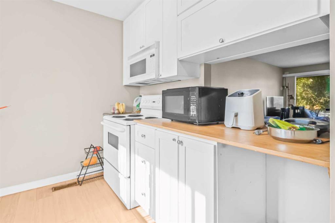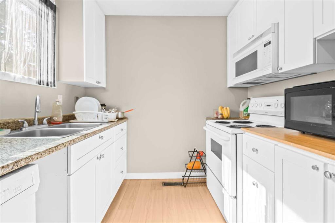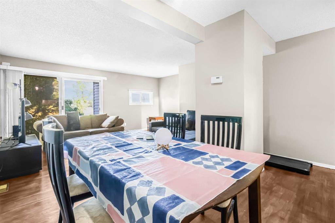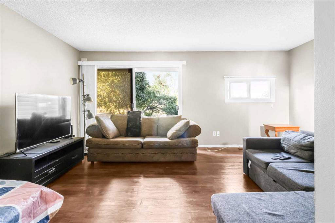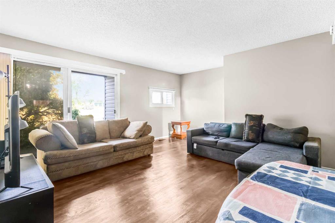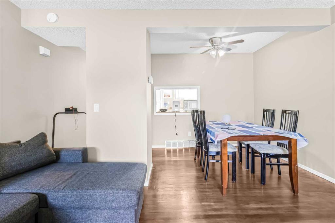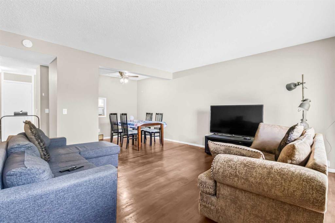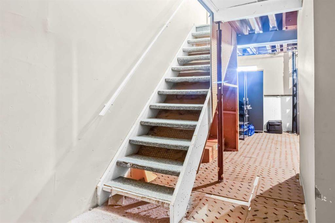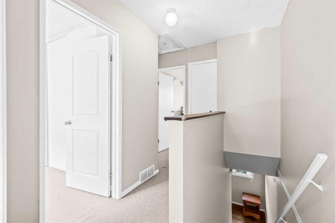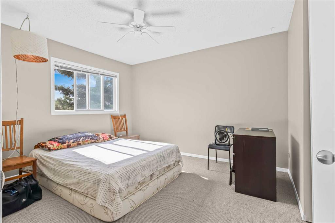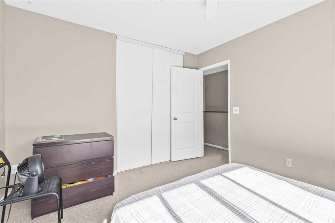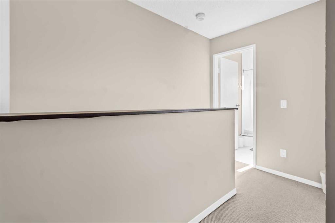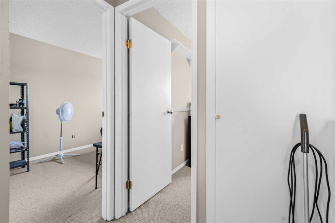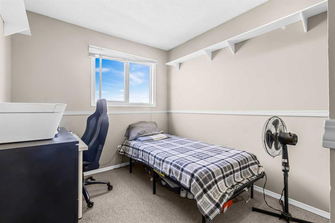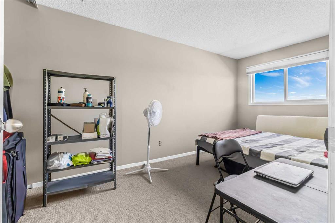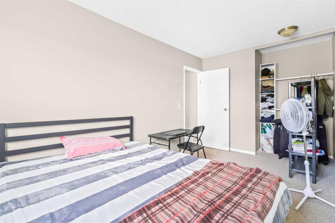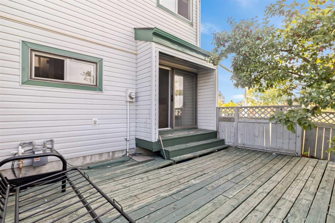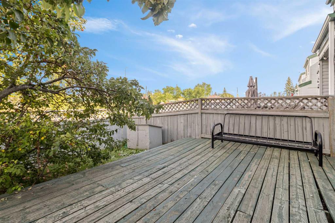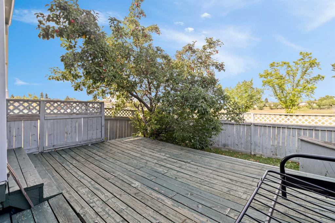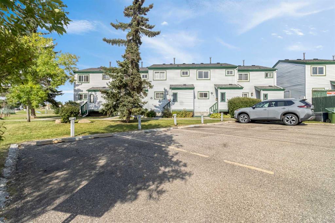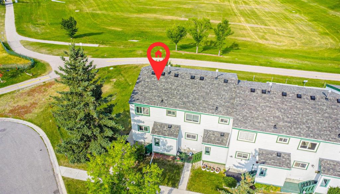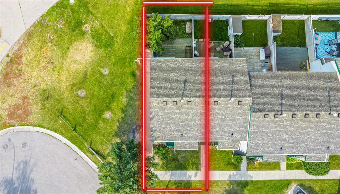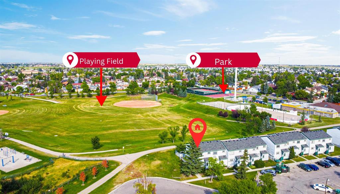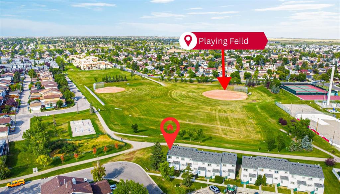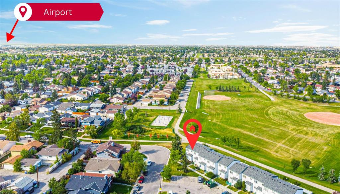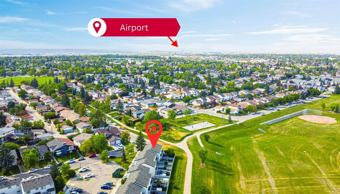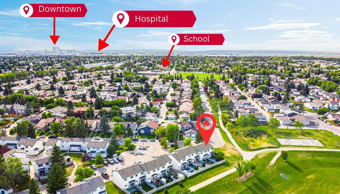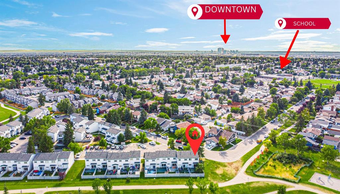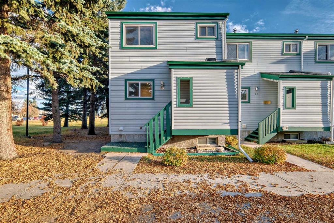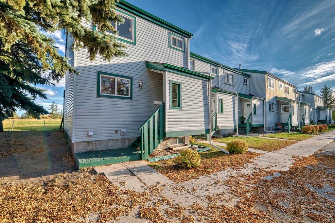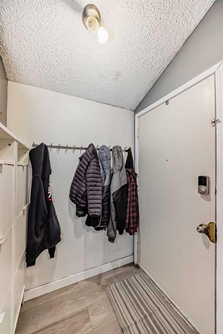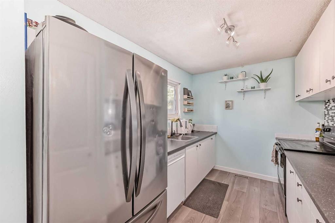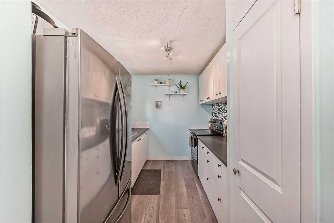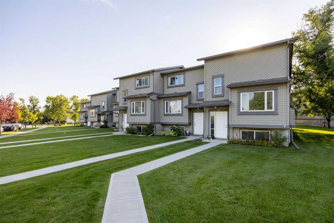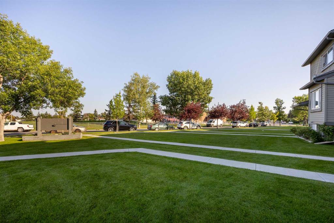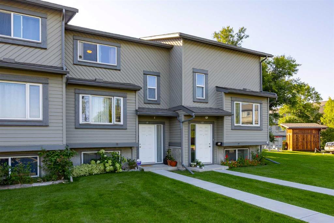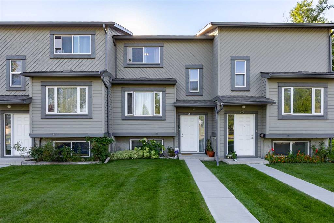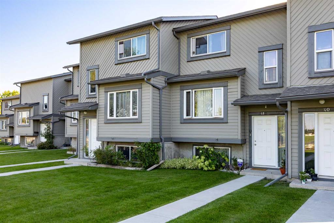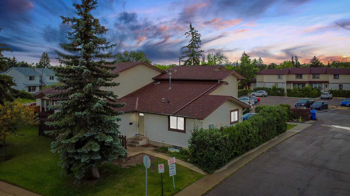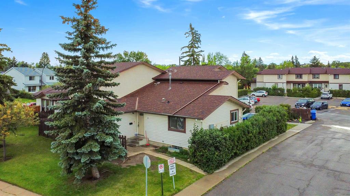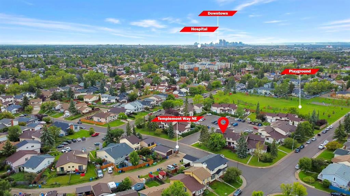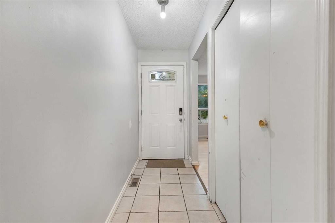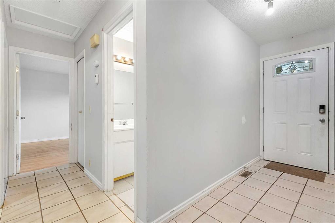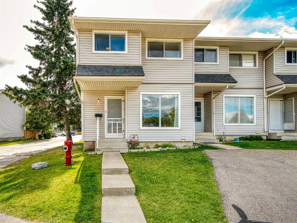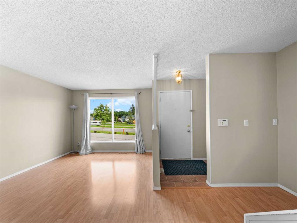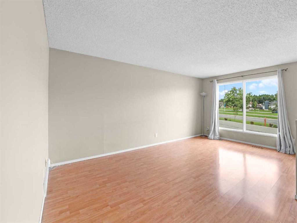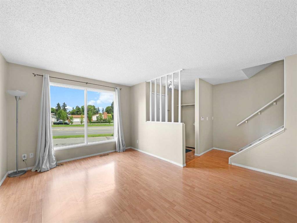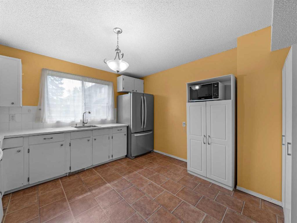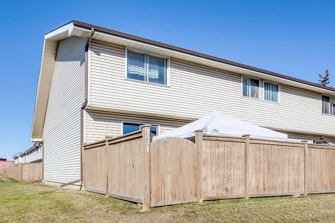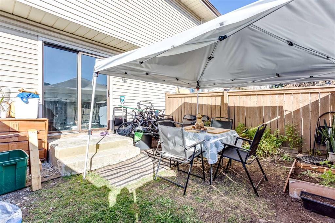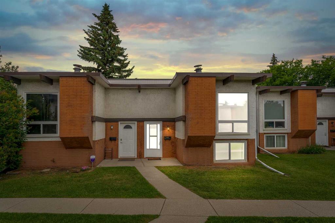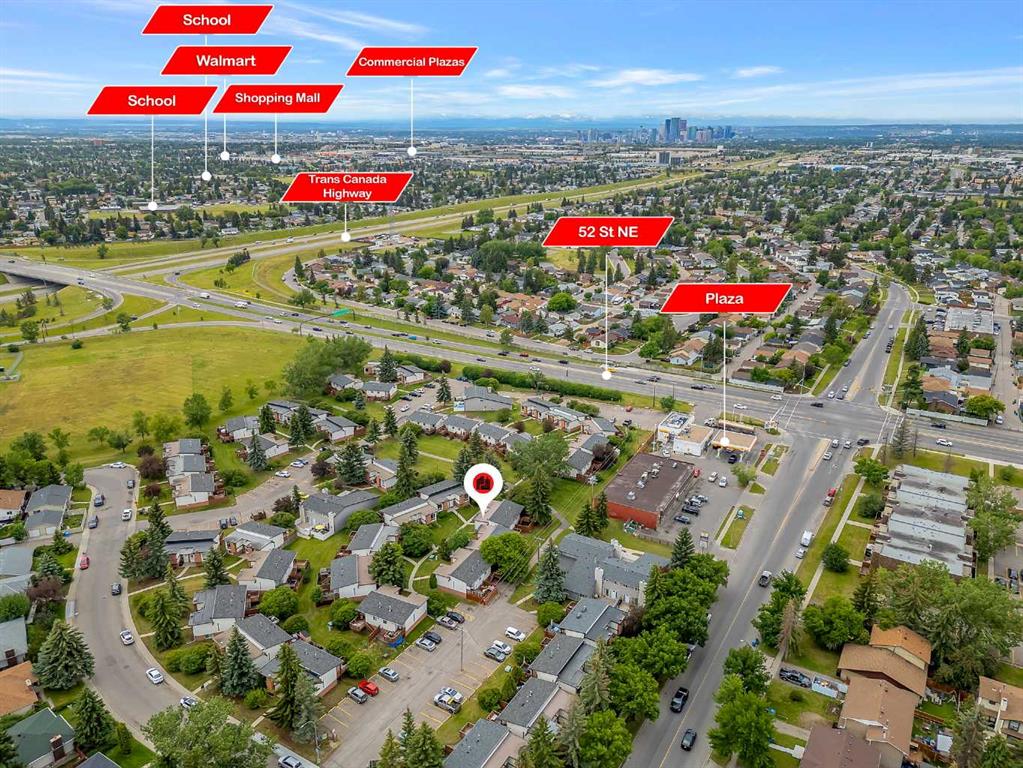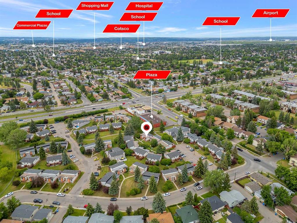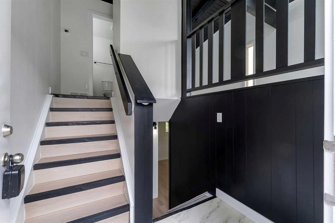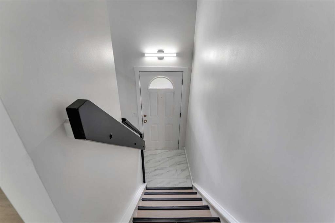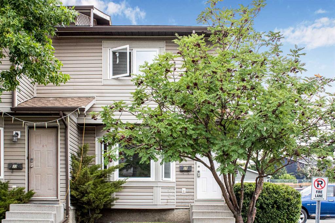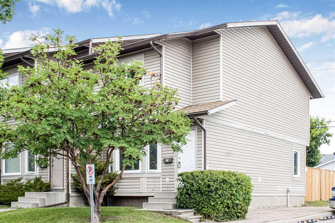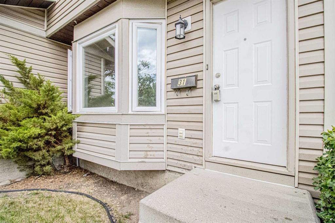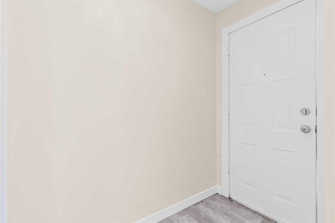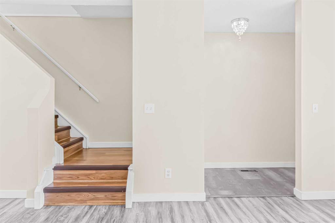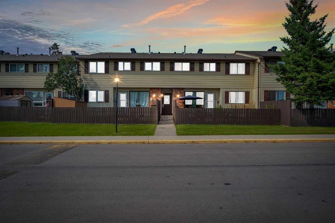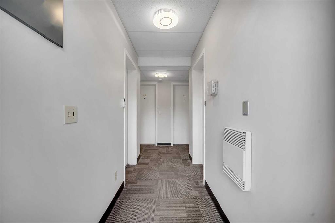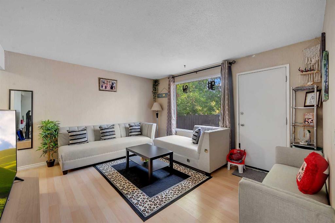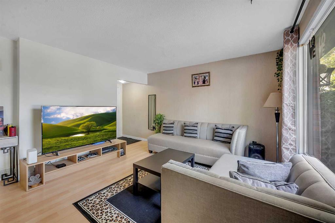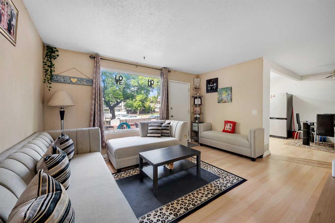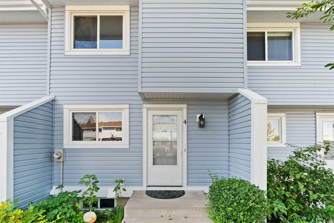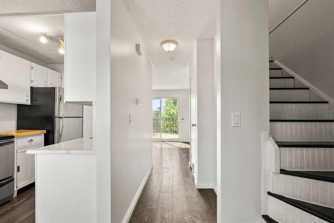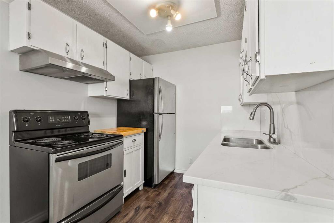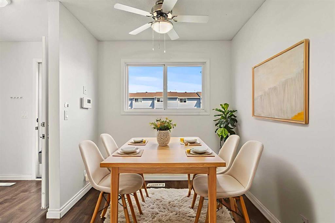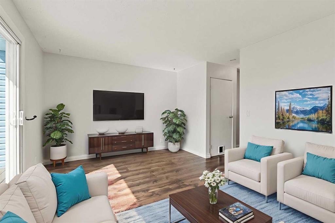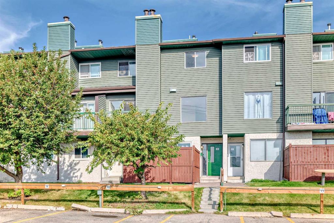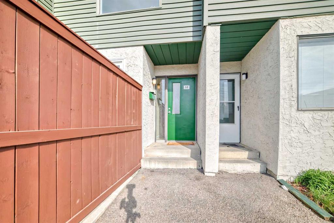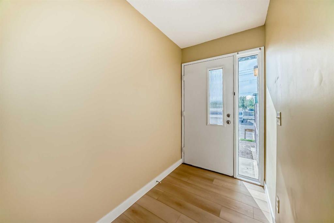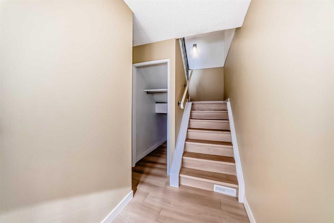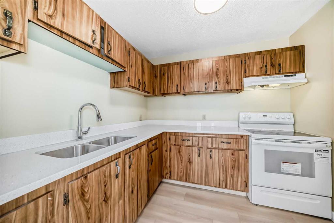1, 131 Templehill Drive NE
Calgary T1Y 4T1
MLS® Number: A2253479
$ 299,900
3
BEDROOMS
1 + 0
BATHROOMS
1,143
SQUARE FEET
1979
YEAR BUILT
WELCOME to your dream home! This property offers incredible potential for first-time buyers and investors. Top-notch location and beautifully kept end-unit townhouse, north-facing living room, brand-new paint, ideally located beside a spacious park and open greenery. It boasts three generous bedrooms and a 4-pc full washroom. A formal entrance leads to the main floor, which is finished with laminated flooring and features a spacious, well-designed galley kitchen. A formal dining room and spacious living area complete the space. Step through the sliding patio doors into a generous, fenced backyard that backs onto the green space, featuring a large deck and a mature, fruit-bearing apple tree, perfect for kids to play and summer BBQ gatherings. The partially finished basement offers endless possibilities, featuring a spacious recreation room, a large laundry area, and ample storage space. Parking is a breeze with your own assigned stall (704) at the front of the unit, along with ample street parking right outside the building. An unbeatable location steps away from St. Thomas More School and Annie Foote School. It offers easy access to a variety of amenities and public transit. Located minutes away from 52 Street, 16TH Ave, McKnight Blvd, Stoney Trail, and Village Square Leisure Center. AN ADDED PERK: YOUR CONDO FEES INCLUDE WATER, HELPING YOU SAVE ON MONTHLY UTILITY EXPENSES. Providing comfort and ease for city-dwellers and commuters alike. Don’t miss the chance to own this beautiful and convenient property. Schedule your viewing today!
| COMMUNITY | Temple |
| PROPERTY TYPE | Row/Townhouse |
| BUILDING TYPE | Four Plex |
| STYLE | 2 Storey |
| YEAR BUILT | 1979 |
| SQUARE FOOTAGE | 1,143 |
| BEDROOMS | 3 |
| BATHROOMS | 1.00 |
| BASEMENT | Full, Partially Finished |
| AMENITIES | |
| APPLIANCES | Dishwasher, Dryer, Electric Stove, Range Hood, Refrigerator, Washer |
| COOLING | None |
| FIREPLACE | N/A |
| FLOORING | Carpet, Hardwood, Linoleum |
| HEATING | Forced Air |
| LAUNDRY | In Basement |
| LOT FEATURES | Back Yard, Backs on to Park/Green Space, Corner Lot, Cul-De-Sac, Fruit Trees/Shrub(s), Landscaped, No Neighbours Behind |
| PARKING | Assigned, Stall |
| RESTRICTIONS | Pet Restrictions or Board approval Required |
| ROOF | Asphalt Shingle |
| TITLE | Fee Simple |
| BROKER | eXp Realty |
| ROOMS | DIMENSIONS (m) | LEVEL |
|---|---|---|
| Game Room | 16`7" x 9`8" | Basement |
| Dining Room | 11`1" x 7`2" | Main |
| Kitchen | 11`2" x 8`0" | Main |
| Living Room | 17`2" x 13`10" | Main |
| Bedroom - Primary | 8`6" x 16`9" | Second |
| Bedroom | 10`9" x 12`3" | Second |
| Bedroom | 8`5" x 11`1" | Second |
| 4pc Bathroom | 6`1" x 7`4" | Second |

