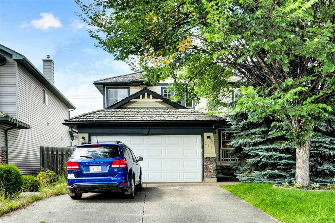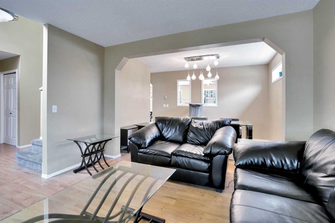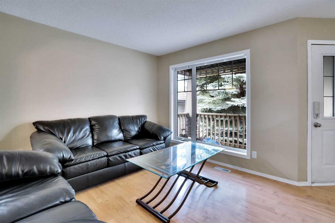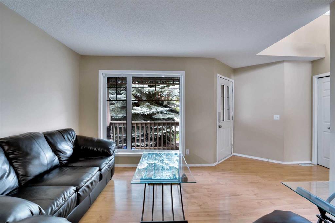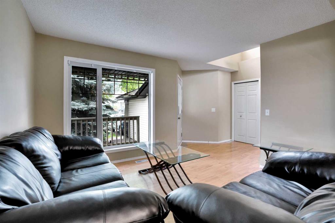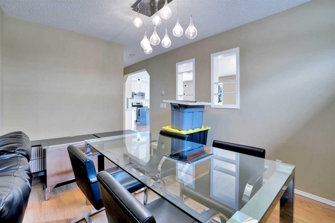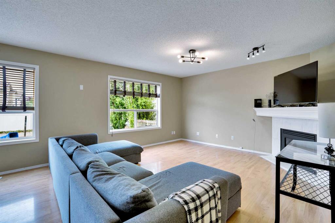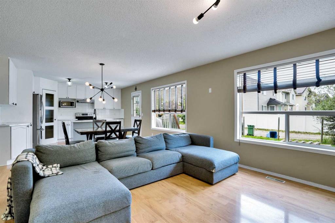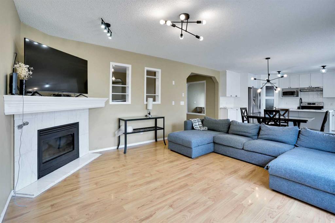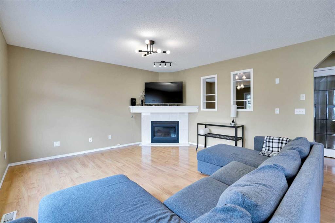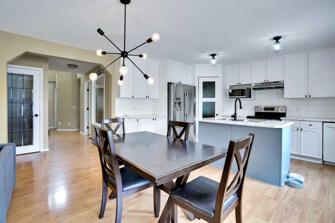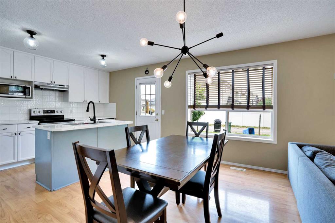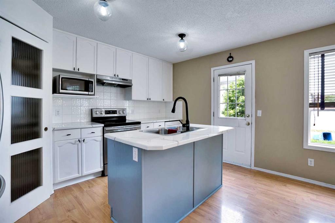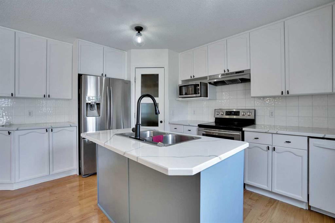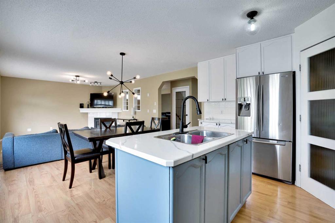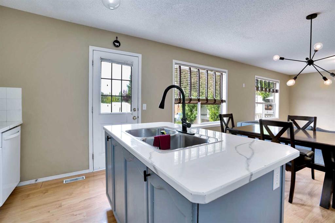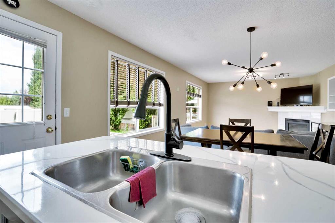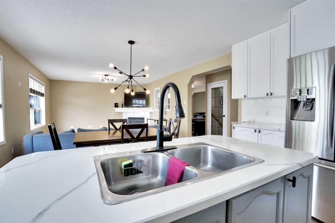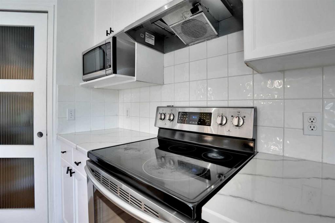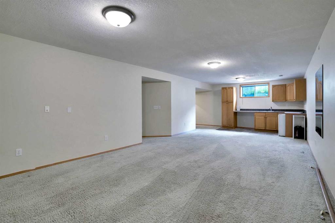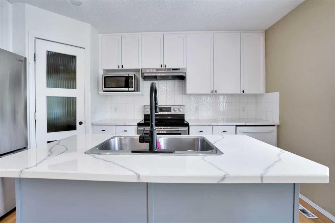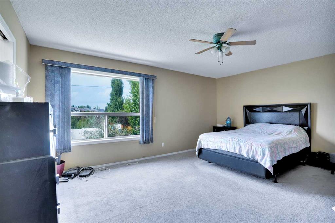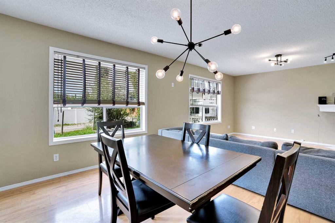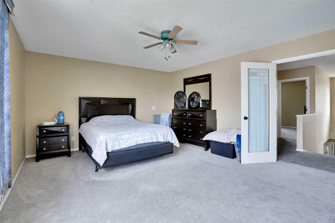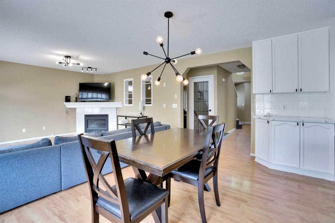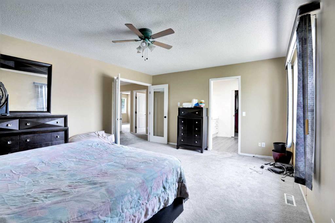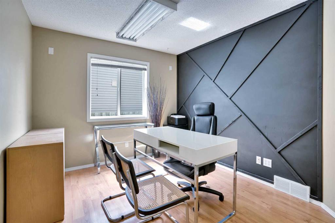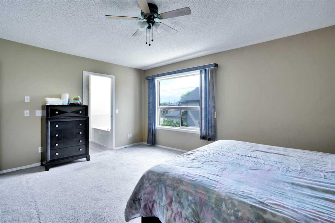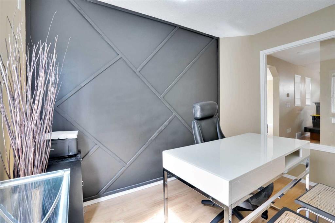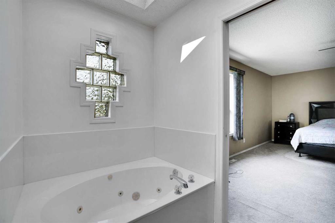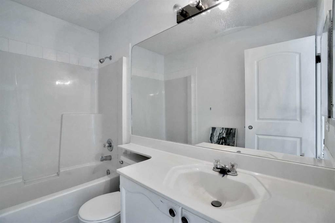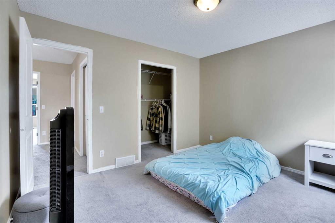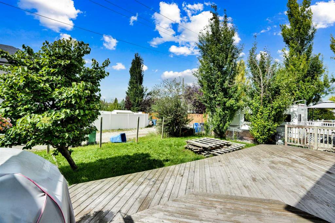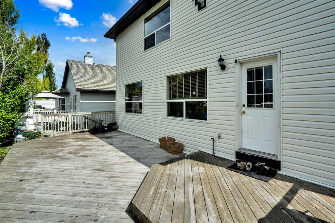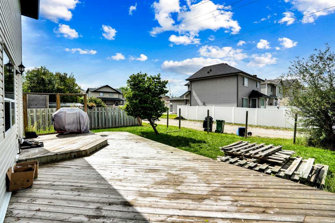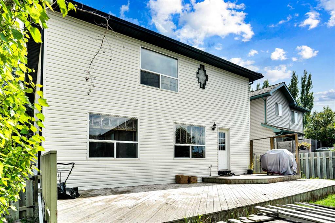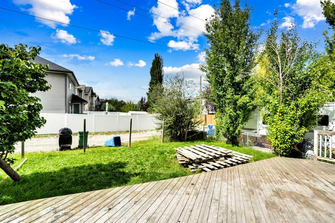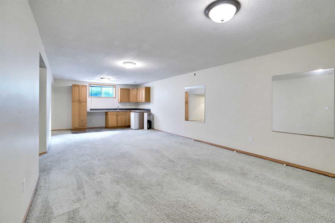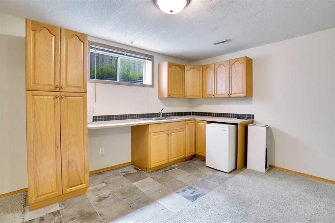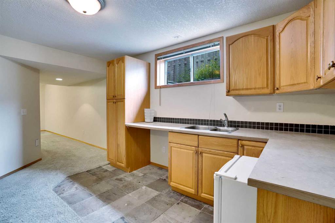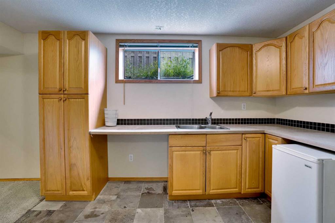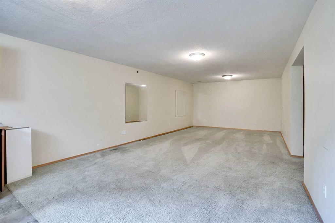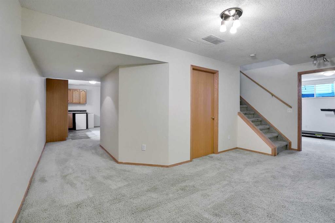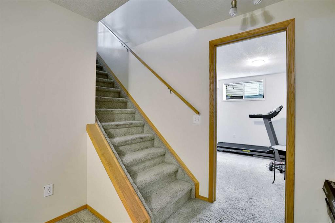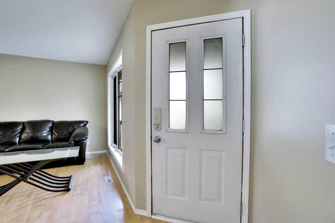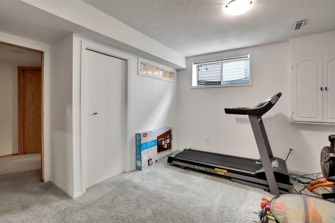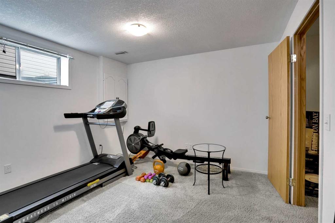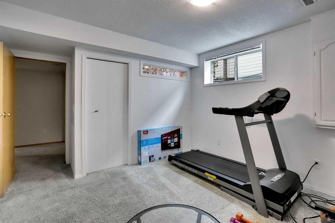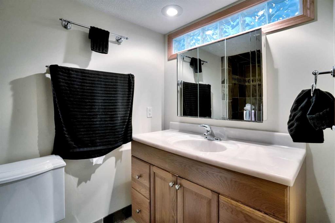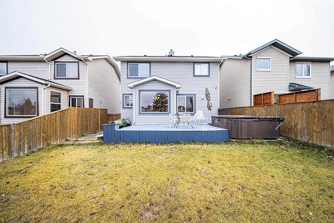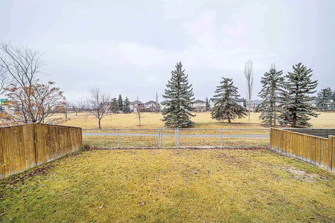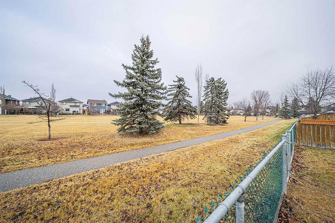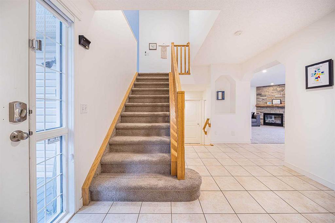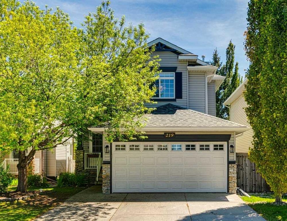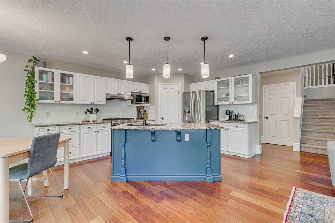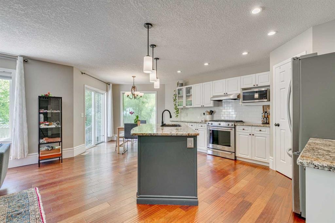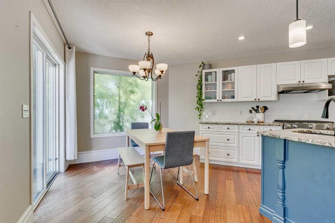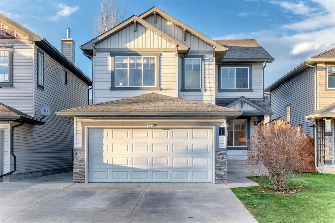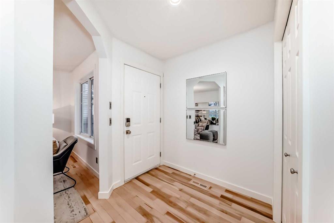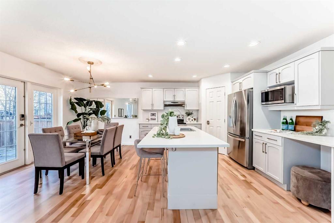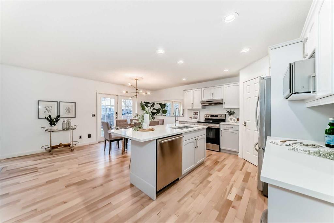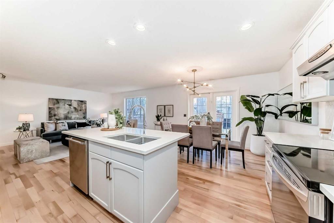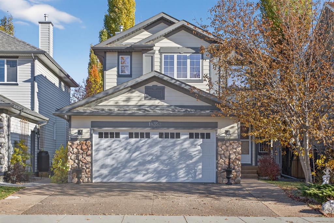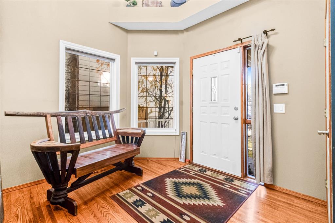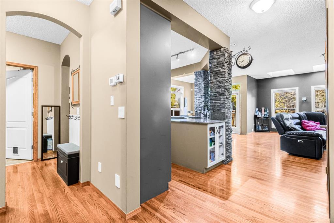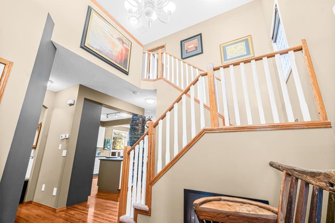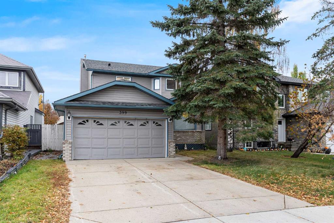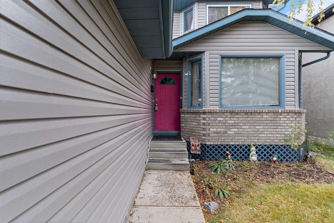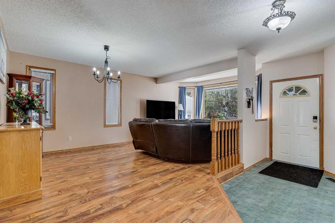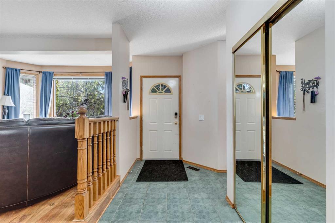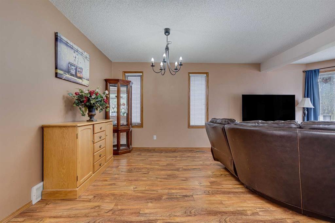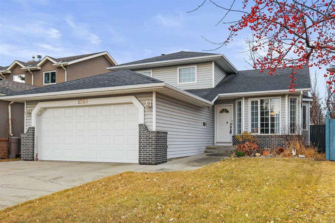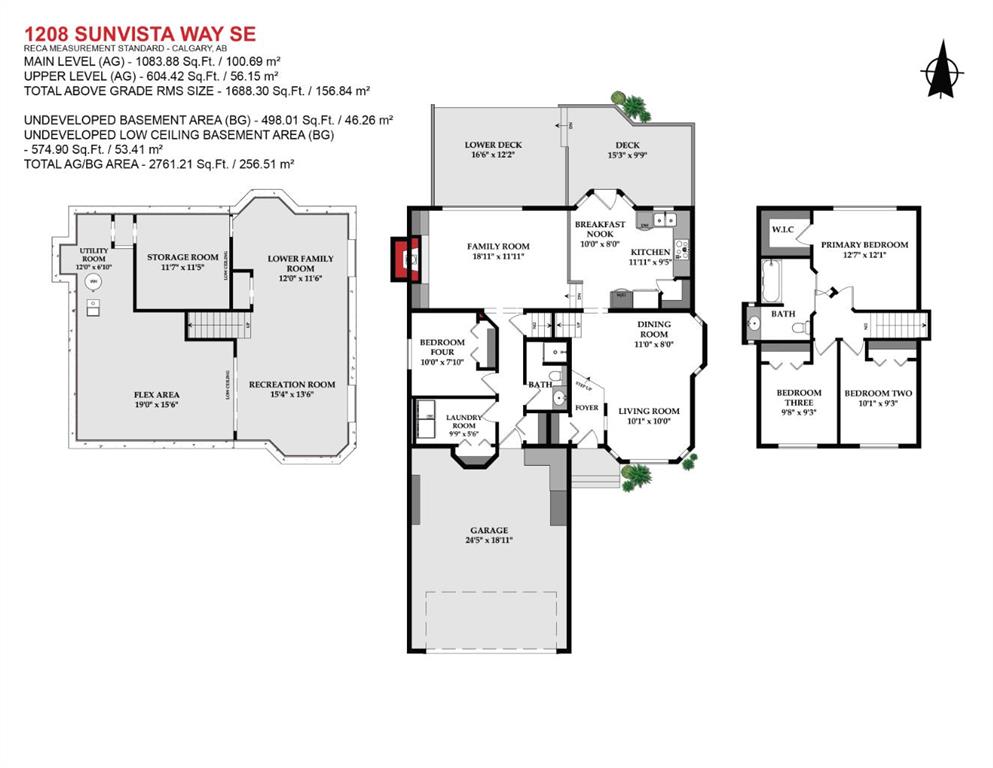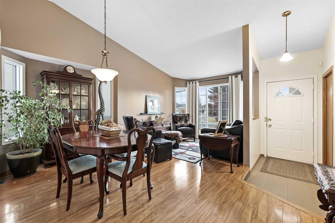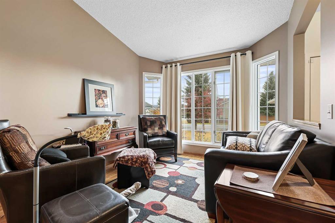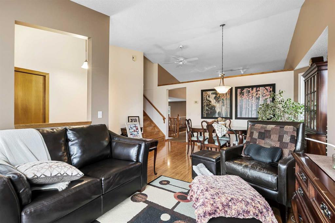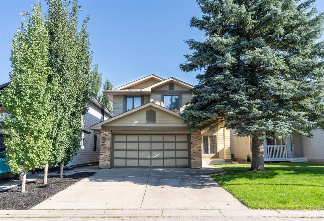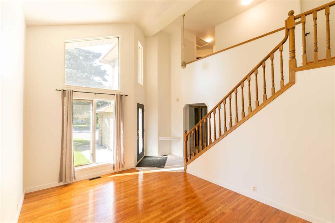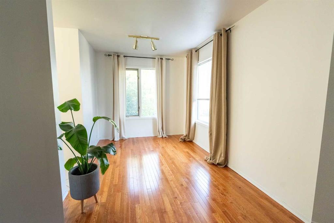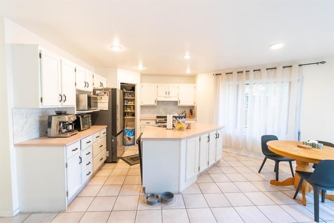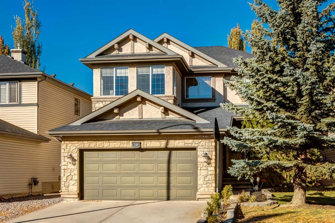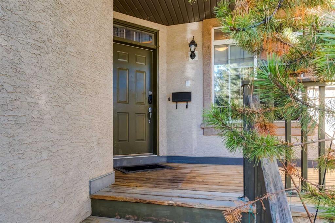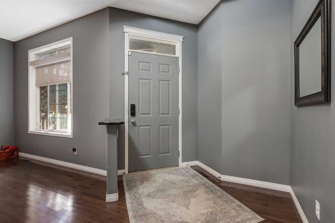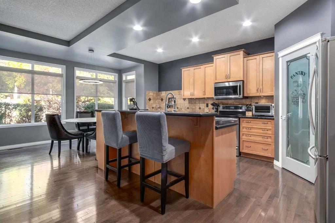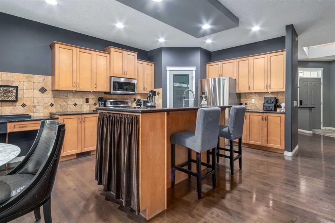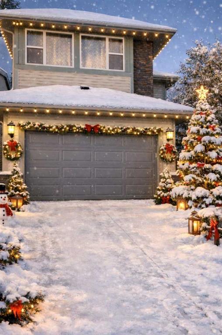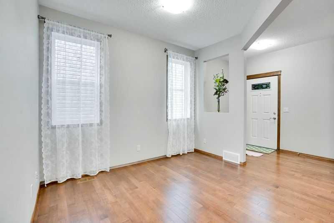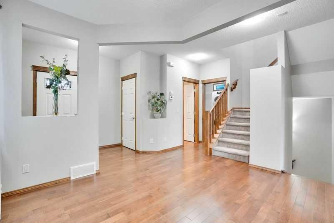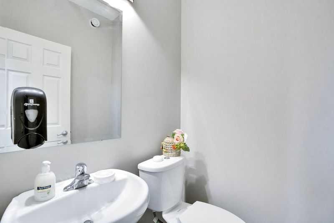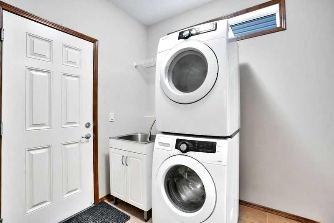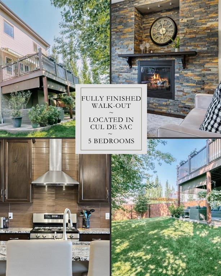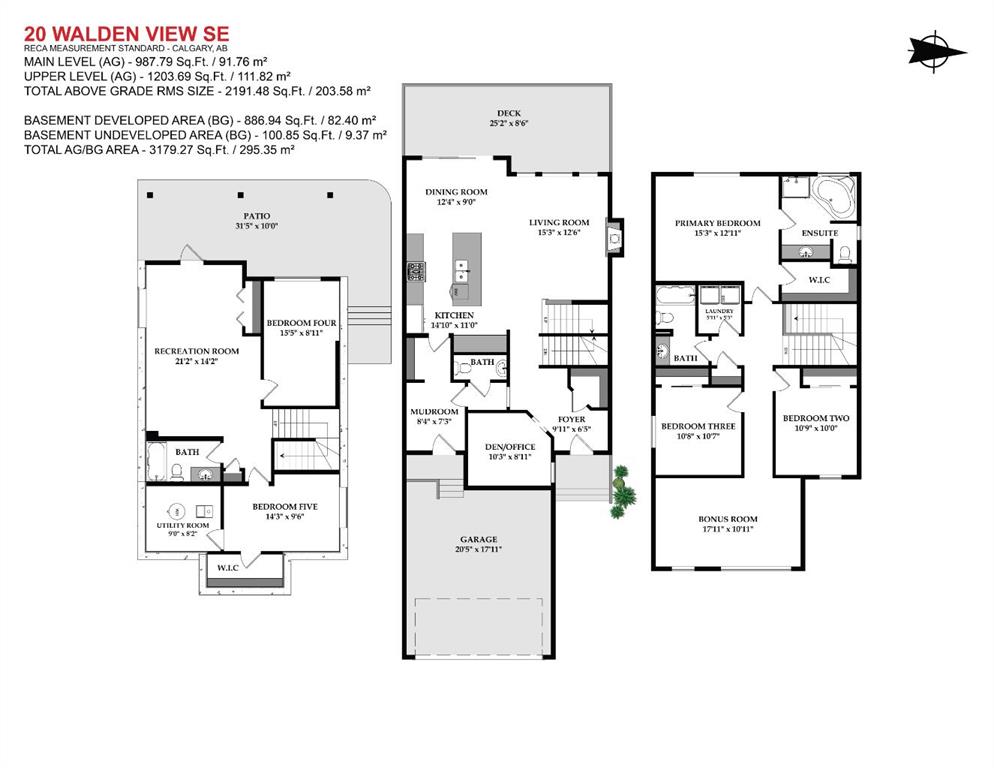356 Chaparral Drive SE
Calgary T2X 3P1
MLS® Number: A2236809
$ 749,900
4
BEDROOMS
3 + 1
BATHROOMS
2,229
SQUARE FEET
1999
YEAR BUILT
OPEN HOUSE November 16th SUN 2-4PM The seller will give to the buyer a $10,000 flooring allowance This beautiful executive home has 5 Bedrooms and fully developed basement located in the lake community of Chaparral walking distance to the lake entrance and School, Shopping and Stoney has been recently updated freshly painted and renovated great open floor plan kitchen with 4 appliances office large family room with gas fireplace and a formal dinning room laundry room and a double attached garage upstairs has 4 bedrooms the master has a walk in closet and master bathroom has a sky light with a jetted tub and a walk in closet Big yard with a large deck and a large RV parking space or lots of room for another garage or parking an extra vehicle or two or three or an RV the deck also has Gaz hook ups for BBQ The Basement is fully finished has a small bar or kitchen with no stove large rec room and a 3 piece bathroom and an extra bedroom. The house is currently vacant great for an investor the previous tenant has been fantastic the tenant has been in the property for 9 yrs and was paying $3000.00/month the current rental value could be $3500 the property has been well taken care of and shows well
| COMMUNITY | Chaparral |
| PROPERTY TYPE | Detached |
| BUILDING TYPE | House |
| STYLE | 2 Storey |
| YEAR BUILT | 1999 |
| SQUARE FOOTAGE | 2,229 |
| BEDROOMS | 4 |
| BATHROOMS | 4.00 |
| BASEMENT | Full |
| AMENITIES | |
| APPLIANCES | Dishwasher, Garage Control(s), Microwave, Range Hood, Refrigerator, Stove(s), Washer/Dryer, Window Coverings |
| COOLING | None |
| FIREPLACE | Blower Fan, Electric, Gas, Living Room |
| FLOORING | Carpet, Laminate |
| HEATING | Forced Air, Natural Gas |
| LAUNDRY | Electric Dryer Hookup, In Hall, Main Level |
| LOT FEATURES | Back Lane |
| PARKING | Double Garage Attached, Garage Door Opener, Off Street, Parking Pad, RV Access/Parking, Stall |
| RESTRICTIONS | None Known |
| ROOF | Asphalt Shingle |
| TITLE | Leasehold |
| BROKER | CIR Realty |
| ROOMS | DIMENSIONS (m) | LEVEL |
|---|---|---|
| 3pc Bathroom | Lower | |
| Eat in Kitchen | 5`5" x 11`0" | Lower |
| Game Room | 29`11" x 33`4" | Lower |
| Storage | 3`0" x 3`11" | Lower |
| 2pc Bathroom | 4`6" x 4`11" | Main |
| Breakfast Nook | 6`8" x 14`0" | Main |
| Dining Room | 12`0" x 9`6" | Main |
| Family Room | 14`2" x 14`0" | Main |
| Foyer | 4`6" x 6`9" | Main |
| Kitchen | 10`2" x 14`0" | Main |
| Laundry | 6`6" x 10`1" | Main |
| Living Room | 12`4" x 10`1" | Main |
| Office | 10`8" x 9`6" | Main |
| Pantry | 3`8" x 4`2" | Main |
| 4pc Ensuite bath | 8`3" x 11`11" | Second |
| 4pc Bathroom | 8`7" x 4`11" | Second |
| Bedroom | 10`8" x 13`10" | Second |
| Bedroom | 11`11" x 10`11" | Second |
| Bedroom | 10`8" x 10`1" | Second |
| Bedroom - Primary | 17`1" x 8`0" | Second |
| Walk-In Closet | 5`0" x 9`11" | Second |
| Walk-In Closet | 6`3" x 3`8" | Second |

