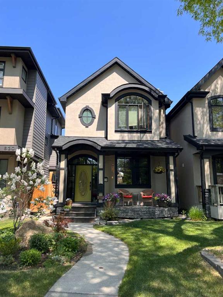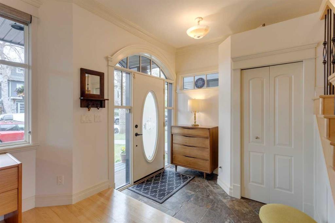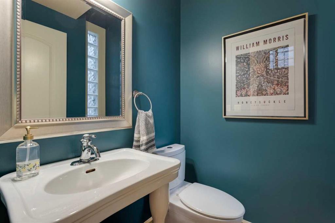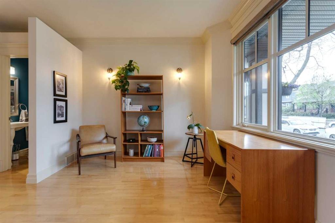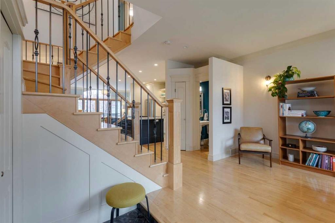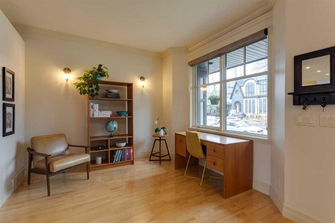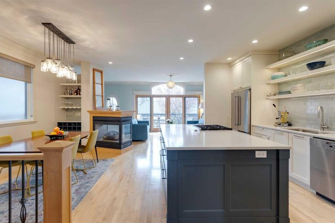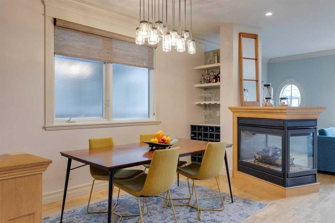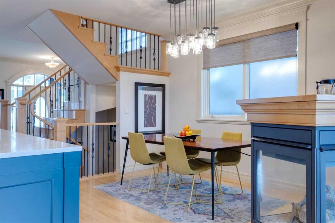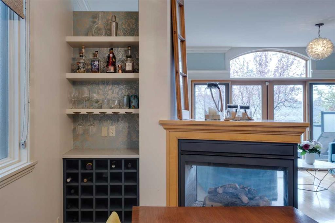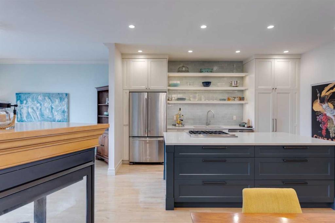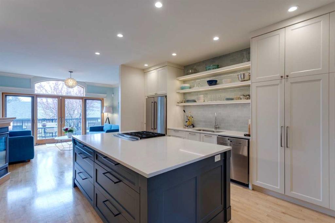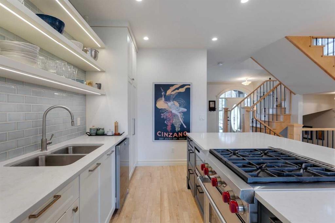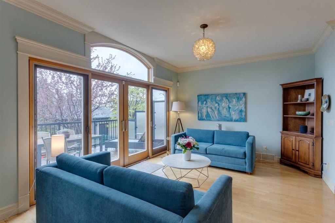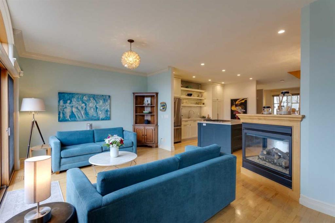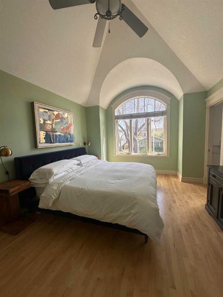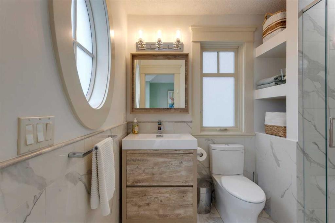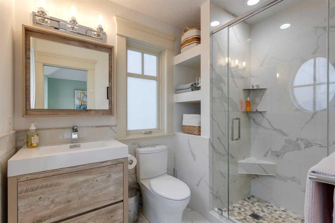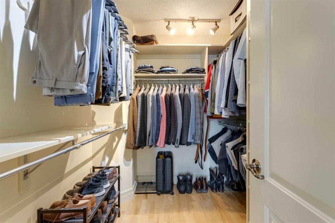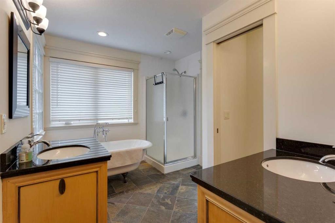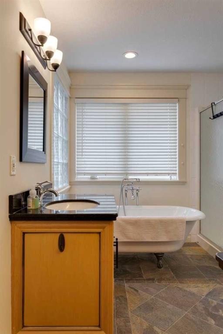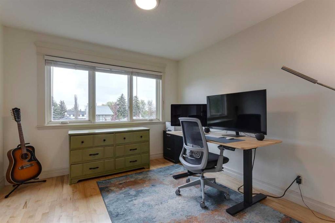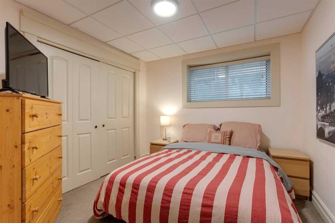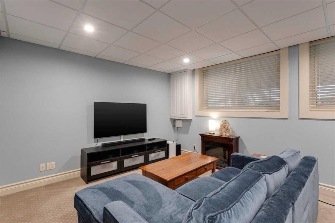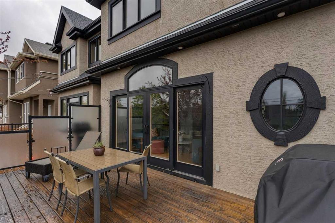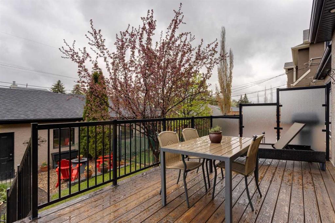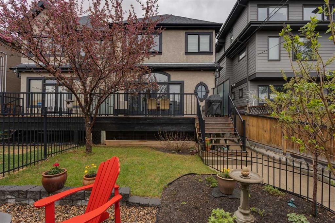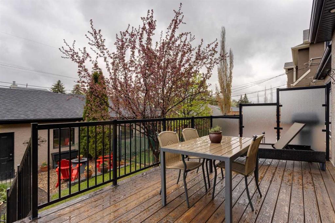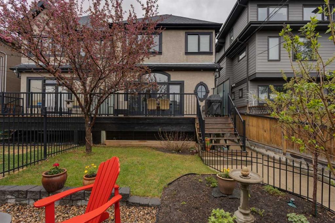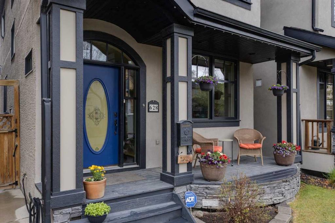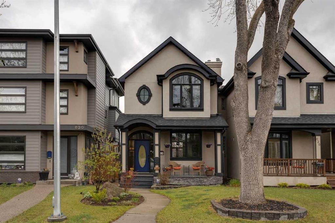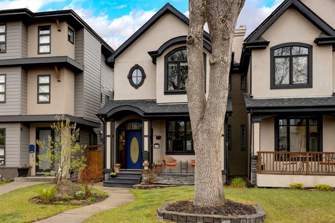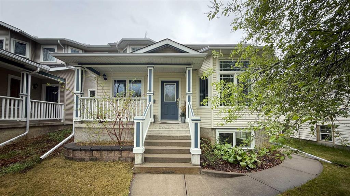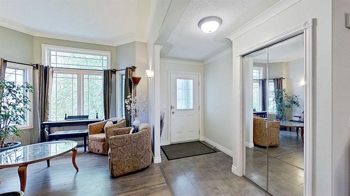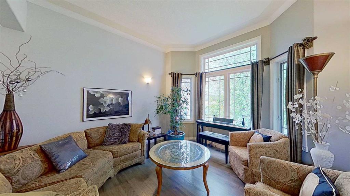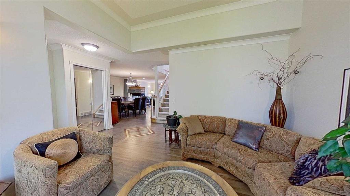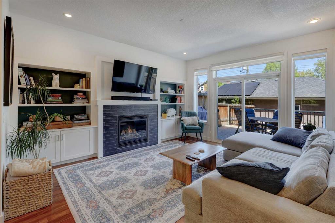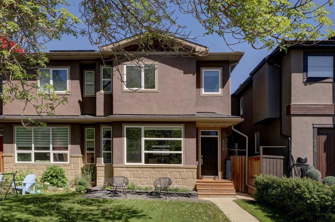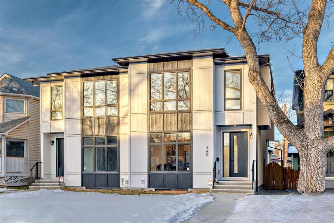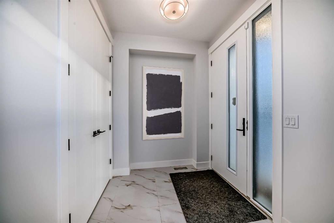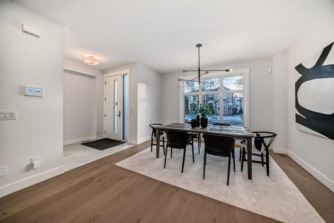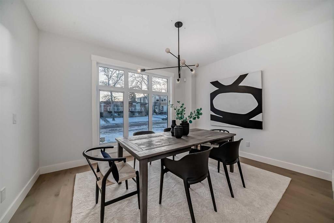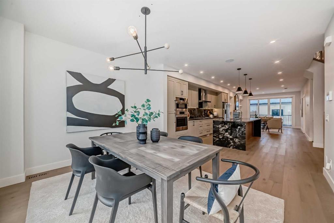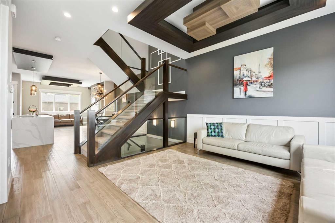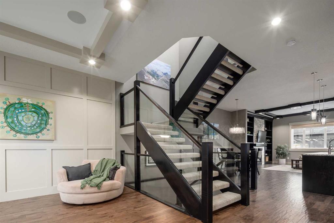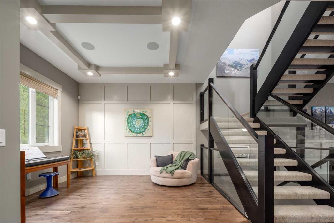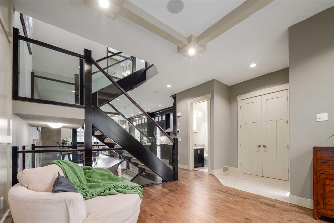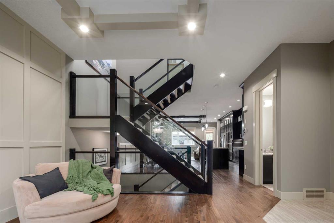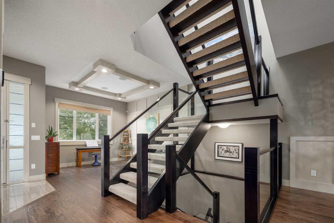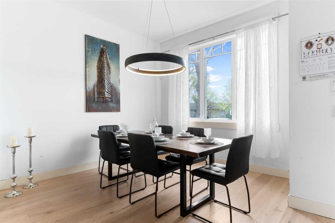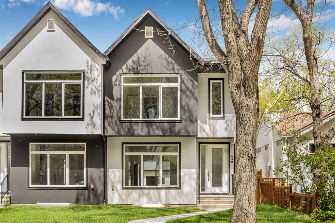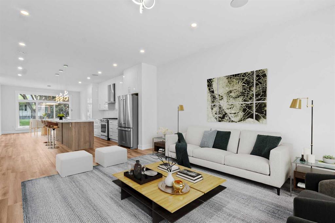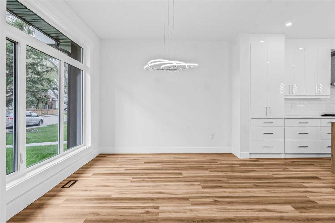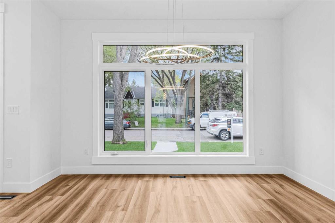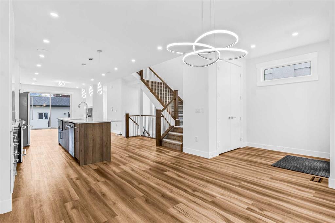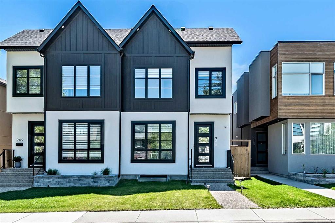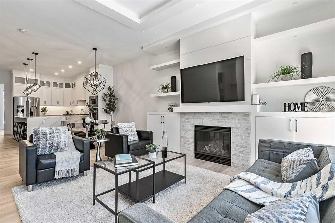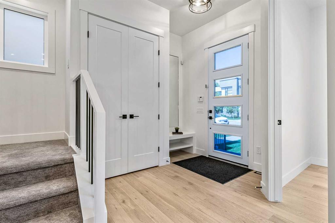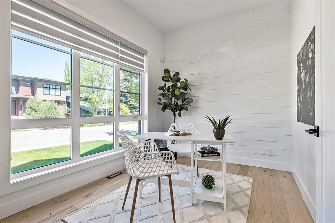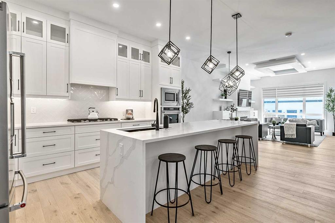628 27 Avenue NW
Calgary T2M2J1
MLS® Number: A2222882
$ 950,000
4
BEDROOMS
3 + 1
BATHROOMS
2,637
SQUARE FEET
2003
YEAR BUILT
This is no cookie cutter infill! Come see this lovely custom home with thoughtful planning and beautiful details in Mount Pleasant. Built with max noise reduction double wall system. Friendly, quiet neighbours, treed yard and a welcoming porch. Over 2600 sq ft dev over 3 floors. High end finishing is evident everywhere. Fully renovated, functional, custom kitchen with handmade ceramic tile backsplash, under counter lighting, Wolf gas stove, Miele dishwasher. 9 ft ceilings, crown moulding on main and light maple flooring throughout. Open floor plan, many windows makes this infill feel spacious and bright. Side entrance to handy basement mud room, maximizing space on main floor. Upstairs is a pretty master bedroom with vaulted ceilings, good sized walk-in and fully renovated ensuite. The secondary bedrooms share a large Jack-and-Jill. Laundry up. Basement fully developed with bed, full bath and large tv/rec room. Double garage with gas heater and 220v. Landscaped yard, front and back.
| COMMUNITY | Mount Pleasant |
| PROPERTY TYPE | Semi Detached (Half Duplex) |
| BUILDING TYPE | Duplex |
| STYLE | 2 Storey, Side by Side |
| YEAR BUILT | 2003 |
| SQUARE FOOTAGE | 2,637 |
| BEDROOMS | 4 |
| BATHROOMS | 4.00 |
| BASEMENT | Finished, Full |
| AMENITIES | |
| APPLIANCES | Dishwasher, Dryer, Garage Control(s), Garburator, Gas Range, Gas Water Heater, Microwave, Washer, Window Coverings |
| COOLING | None |
| FIREPLACE | Gas, Three-Sided |
| FLOORING | Hardwood |
| HEATING | Forced Air, Natural Gas |
| LAUNDRY | Upper Level |
| LOT FEATURES | Back Lane, Garden, Landscaped, Level |
| PARKING | 220 Volt Wiring, Double Garage Detached, In Garage Electric Vehicle Charging Station(s) |
| RESTRICTIONS | Restrictive Covenant |
| ROOF | Asphalt Shingle |
| TITLE | Fee Simple |
| BROKER | Bode Platform Inc. |
| ROOMS | DIMENSIONS (m) | LEVEL |
|---|---|---|
| Family Room | 18`10" x 11`10" | Basement |
| Bedroom | 8`4" x 6`2" | Basement |
| 4pc Bathroom | 7`10" x 4`11" | Basement |
| 2pc Bathroom | 5`2" x 4`10" | Main |
| Kitchen | 14`5" x 9`6" | Main |
| Dining Room | 11`11" x 10`4" | Main |
| Living Room | 19`6" x 11`11" | Main |
| Den | 11`6" x 10`5" | Main |
| Foyer | 8`4" x 6`2" | Main |
| Laundry | 6`10" x 5`5" | Upper |
| Bedroom - Primary | 14`1" x 11`9" | Upper |
| Bedroom | 10`10" x 10`9" | Upper |
| Bedroom | 10`9" x 10`7" | Upper |
| 5pc Bathroom | 10`10" x 8`11" | Upper |
| 3pc Ensuite bath | 8`3" x 5`10" | Upper |

