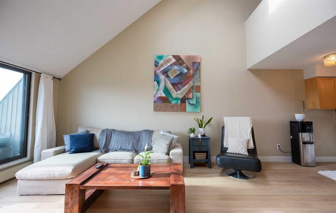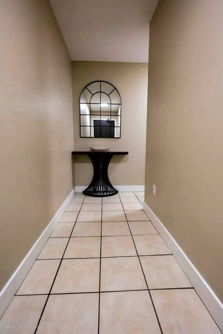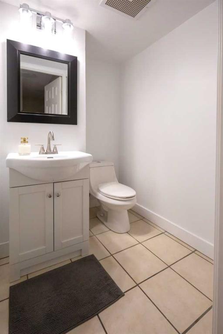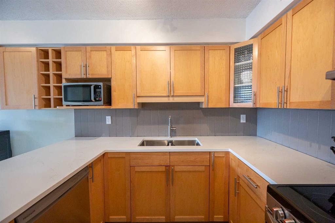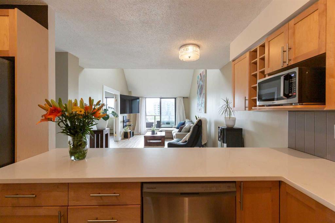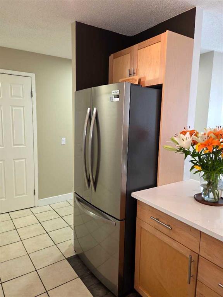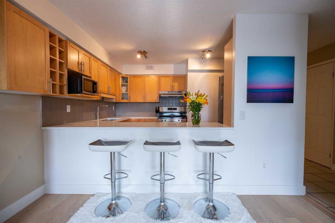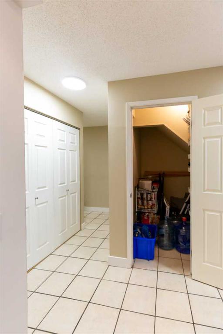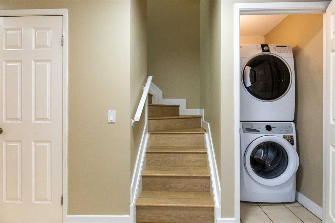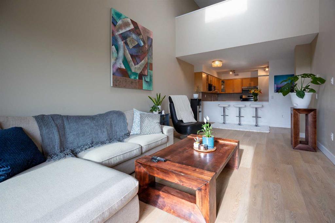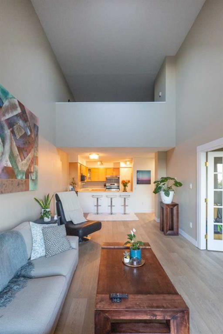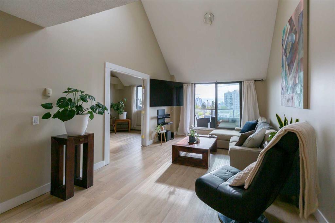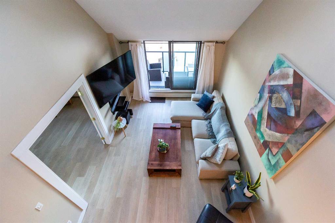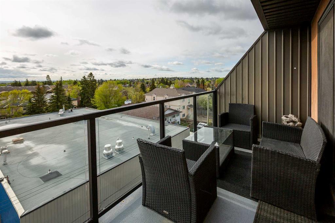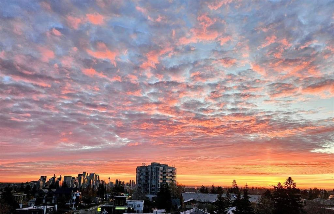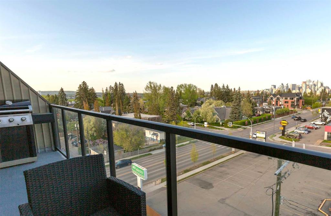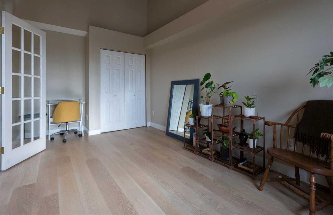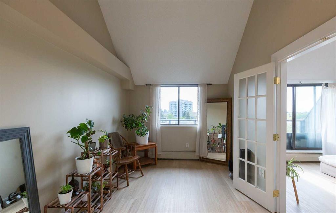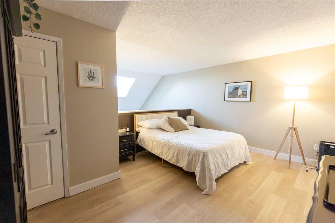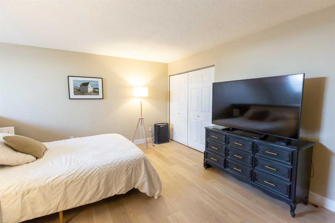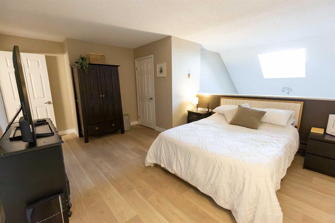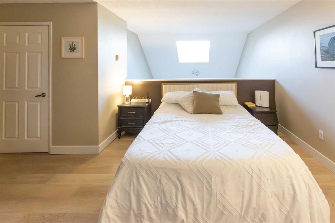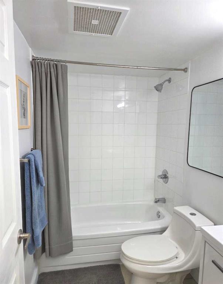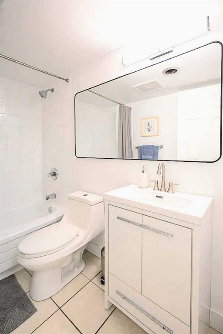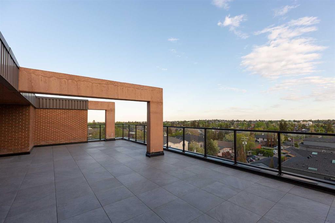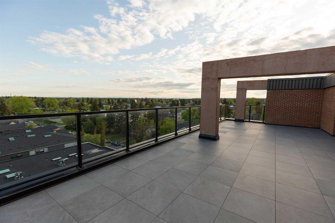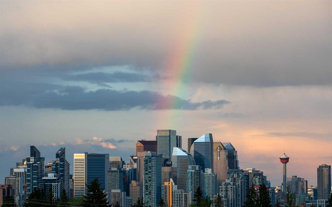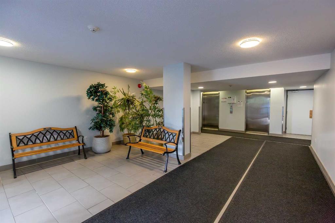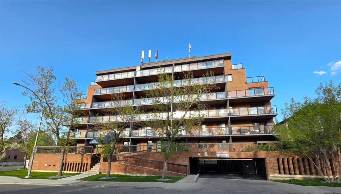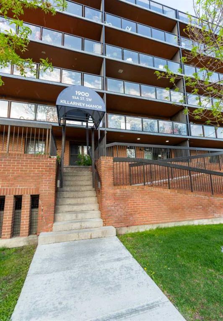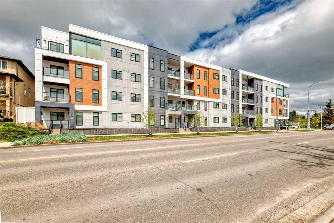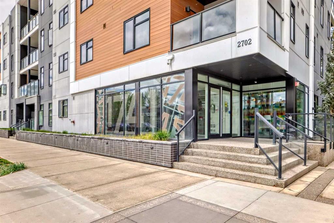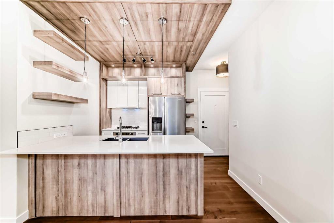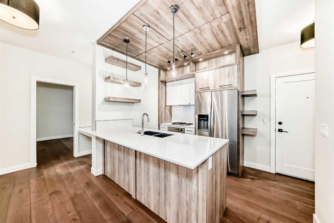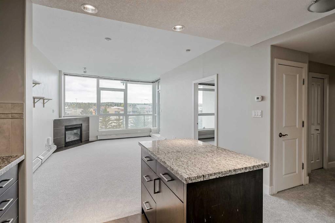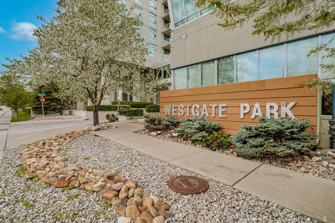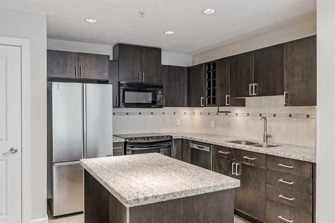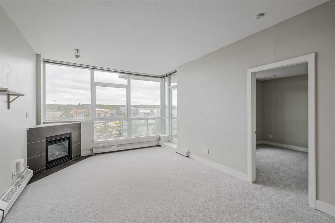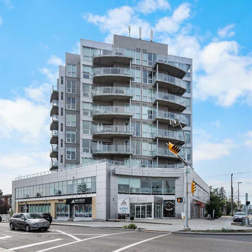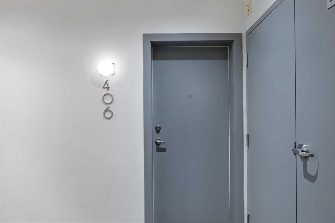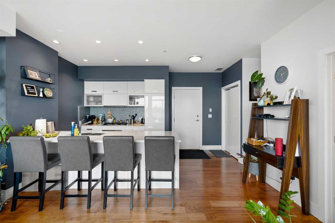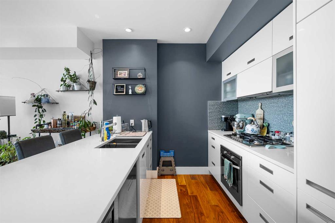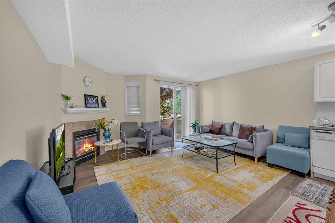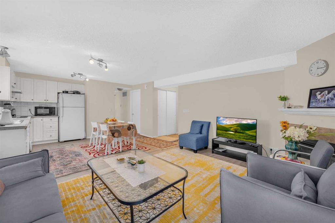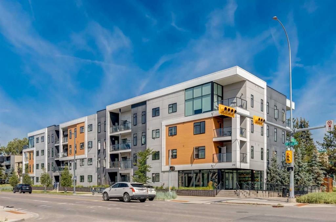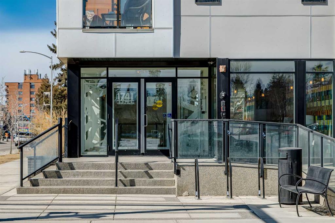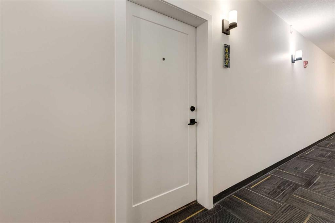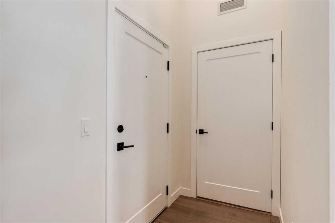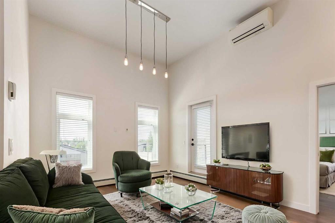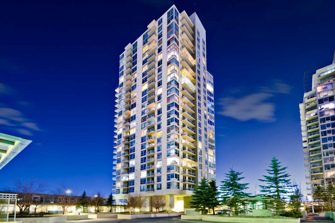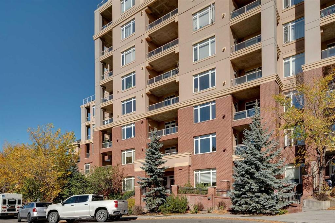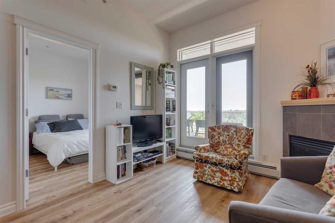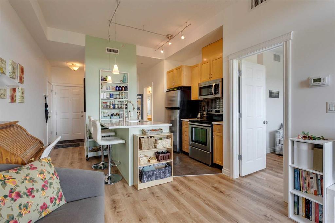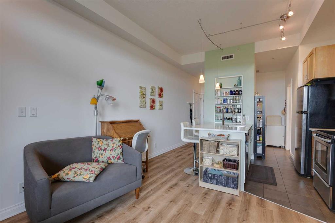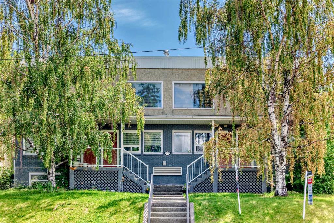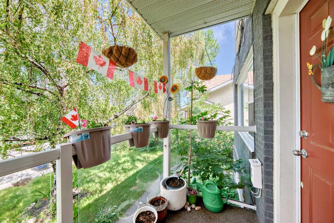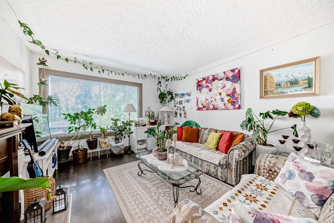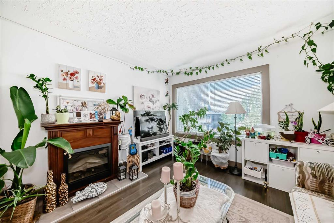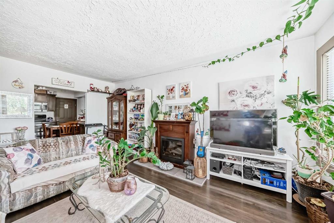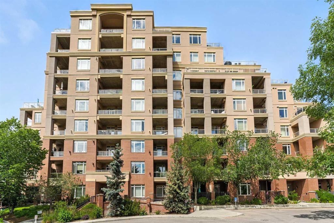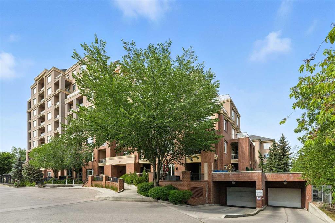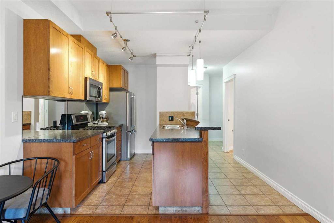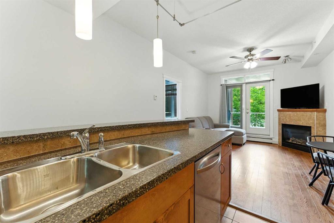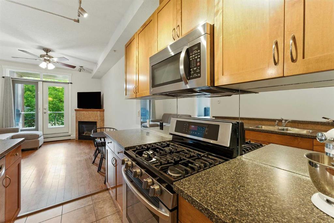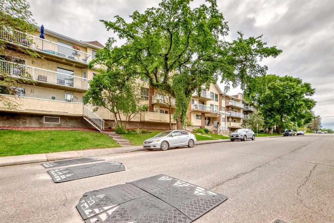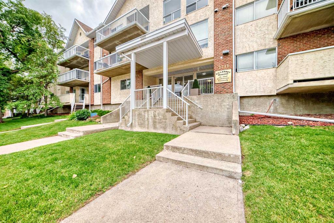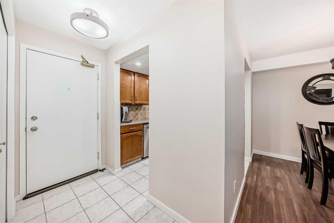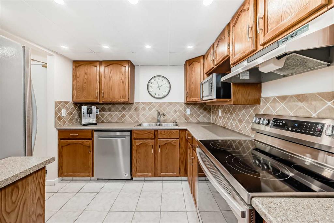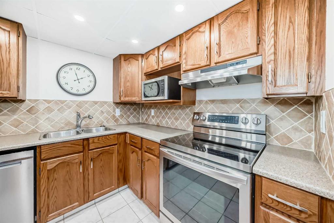605, 1900 25A Street SW
Calgary T3E1Y5
MLS® Number: A2225575
$ 339,900
2
BEDROOMS
1 + 1
BATHROOMS
1,165
SQUARE FEET
1982
YEAR BUILT
**PRICE IMPROVEMENT!!** OPEN HOUSE SUNDAY JULY 13 FROM 12-3!! Beautifully upgraded 2-storey penthouse loft, offering impressive downtown skyline views! Enjoy the downtown lifestyle in a thoughtfully designed space filled with natural light, soaring vaulted ceilings, and elegant finishing's throughout. This one-of-a-kind home features extensive renovations, including brand new luxury vinyl plank flooring, quartz countertops and stylish subway tile backsplash, new stainless steel appliances, fresh designer paint and modernized bathrooms, full-size stacked washer & dryer. The open-concept main floor creates a welcoming and flexible living space, with a versatile room behind French doors — perfect for a home office, second bedroom, or creative studio. Upstairs, the lofted primary suite overlooks the main level and includes a generous closet with additional storage space. Perfectly positioned in Calgary’s vibrant inner city — just steps to 17th Avenue, transit, parks, and all the amenities you could ask for — this stylish penthouse is ideal for those who value character, comfort, and location. Urban living meets elevated design with concrete construction. — a must-see for the buyer with discerning taste!
| COMMUNITY | Richmond |
| PROPERTY TYPE | Apartment |
| BUILDING TYPE | High Rise (5+ stories) |
| STYLE | Multi Level Unit |
| YEAR BUILT | 1982 |
| SQUARE FOOTAGE | 1,165 |
| BEDROOMS | 2 |
| BATHROOMS | 2.00 |
| BASEMENT | |
| AMENITIES | |
| APPLIANCES | Dishwasher, Electric Range, Microwave, Range Hood, Refrigerator, Washer/Dryer Stacked, Window Coverings |
| COOLING | None |
| FIREPLACE | N/A |
| FLOORING | Ceramic Tile, Vinyl Plank |
| HEATING | Baseboard |
| LAUNDRY | In Unit, Main Level |
| LOT FEATURES | |
| PARKING | Assigned, Parkade, Stall, Underground |
| RESTRICTIONS | Pet Restrictions or Board approval Required |
| ROOF | Flat Torch Membrane |
| TITLE | Fee Simple |
| BROKER | eXp Realty |
| ROOMS | DIMENSIONS (m) | LEVEL |
|---|---|---|
| Entrance | 13`1" x 3`9" | Main |
| 2pc Bathroom | 5`5" x 4`11" | Main |
| Storage | 5`0" x 3`2" | Main |
| Laundry | 5`0" x 3`3" | Main |
| Kitchen | 8`9" x 11`6" | Main |
| Dining Room | 11`4" x 7`6" | Main |
| Living Room | 16`7" x 11`4" | Main |
| Bedroom | 18`2" x 9`4" | Upper |
| 4pc Bathroom | 7`8" x 5`0" | Upper |
| Entrance | 9`7" x 3`9" | Upper |
| Bedroom - Primary | 16`0" x 12`9" | Upper |
| Office | 10`2" x 4`8" | Upper |

