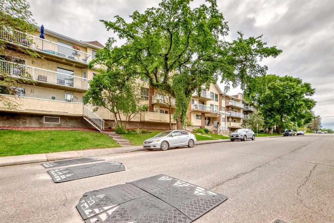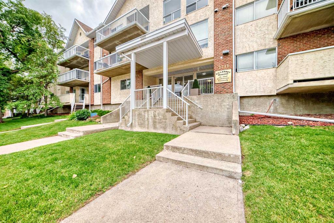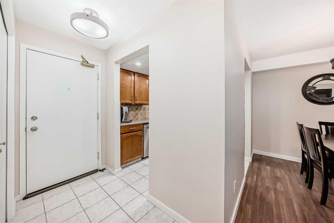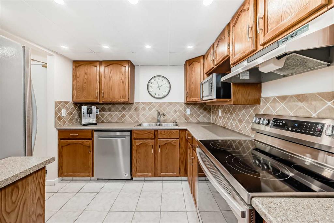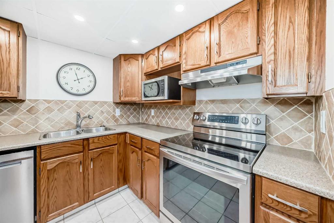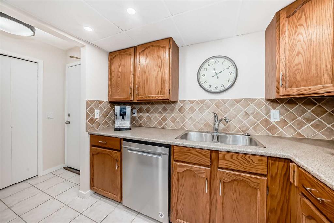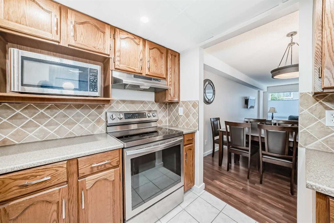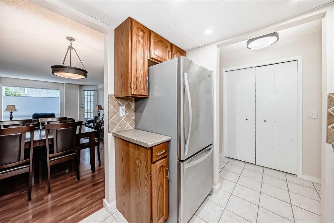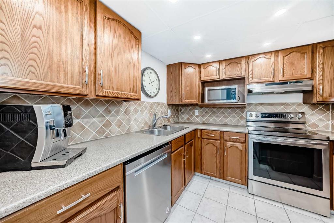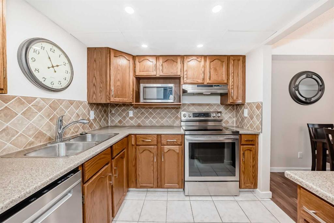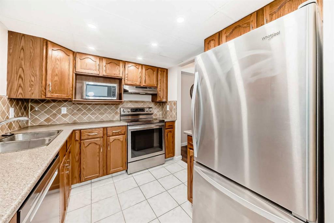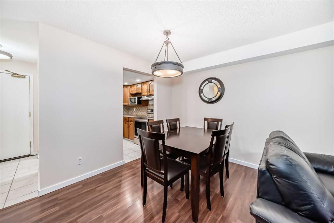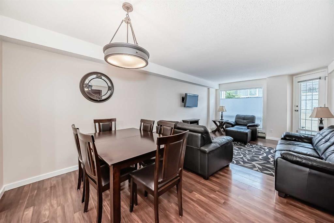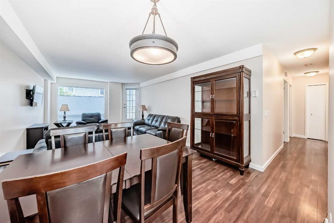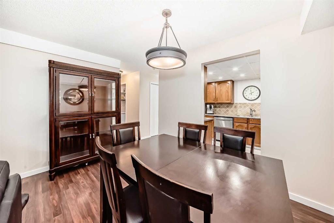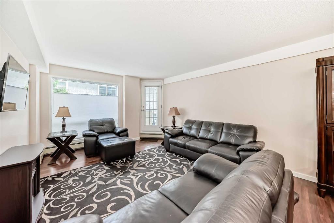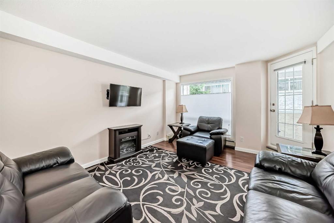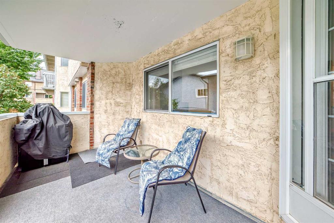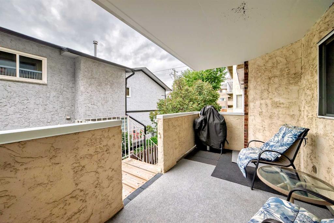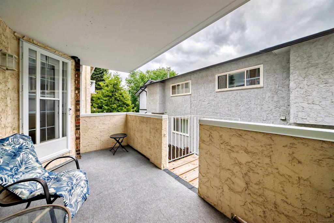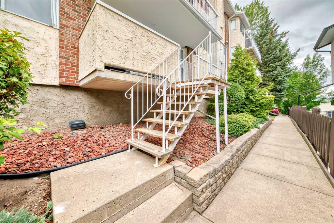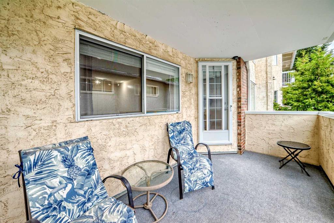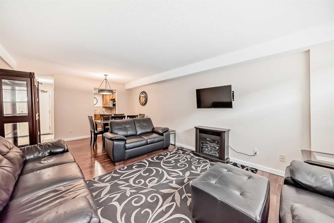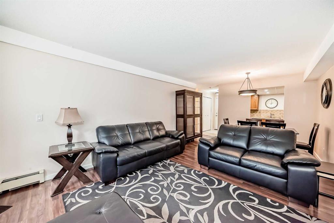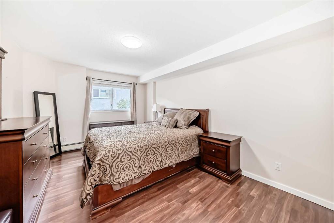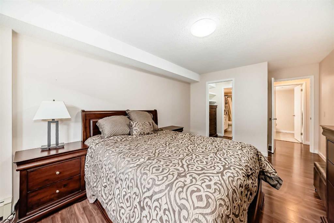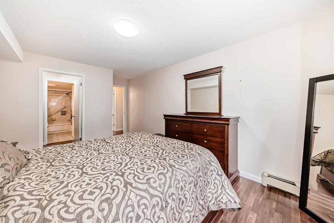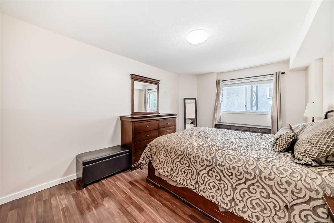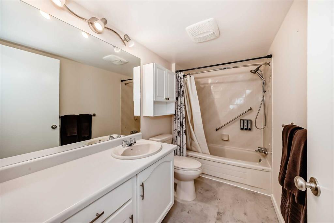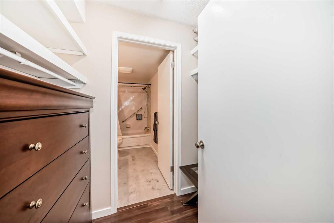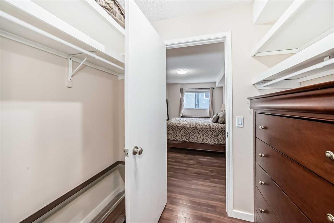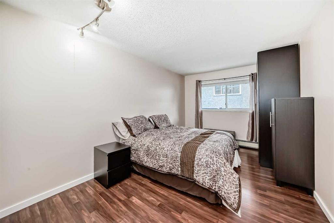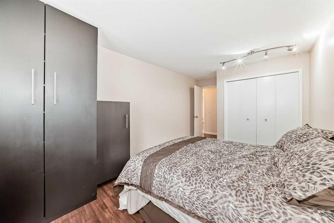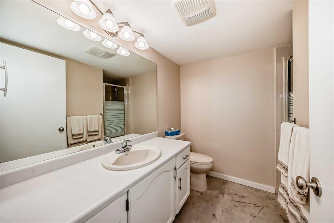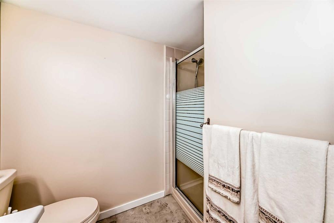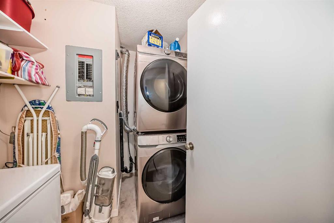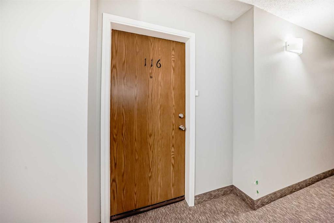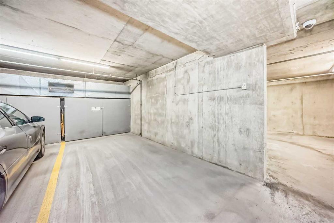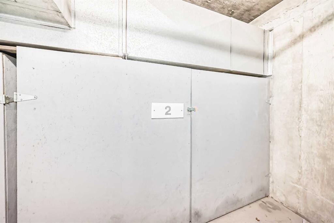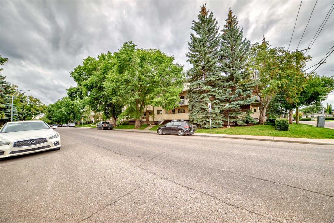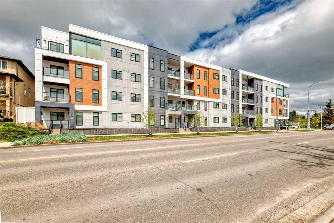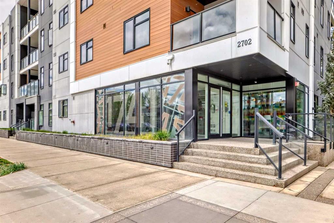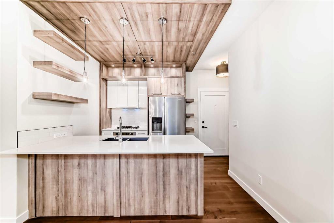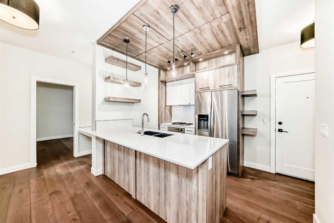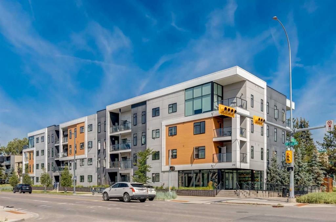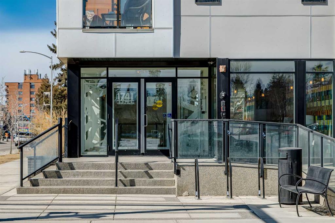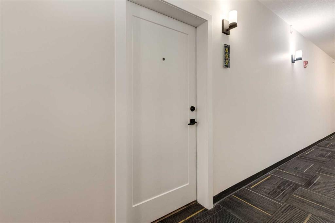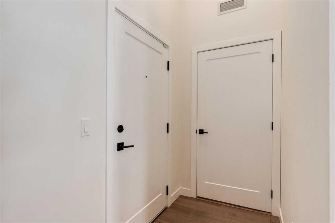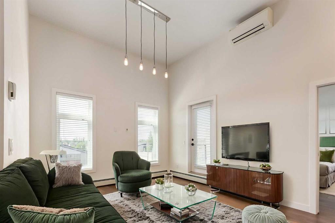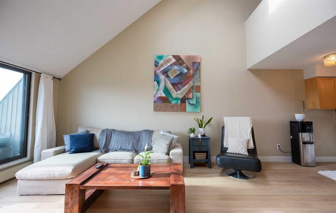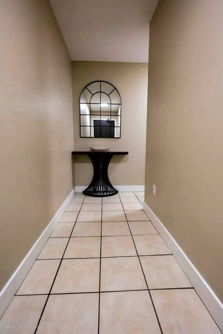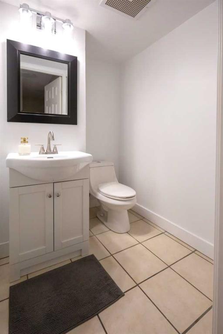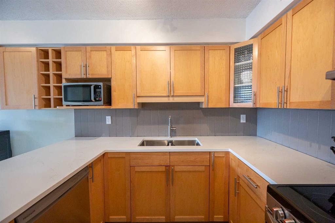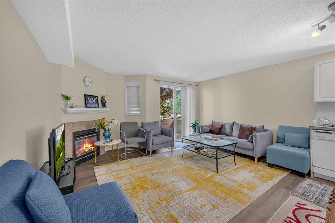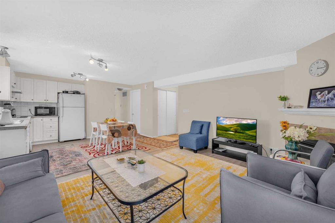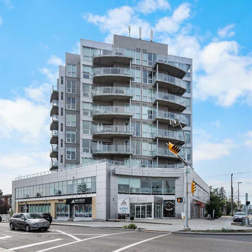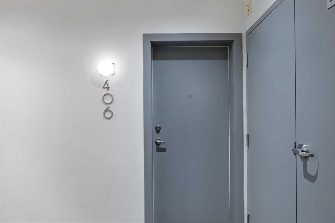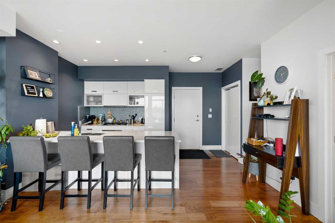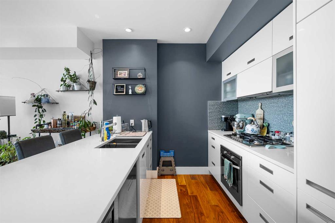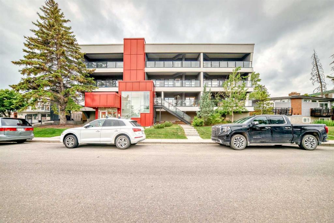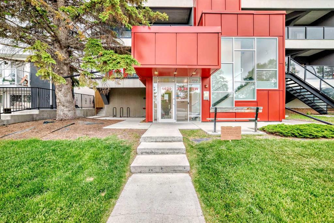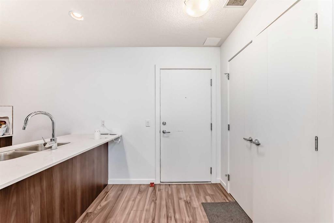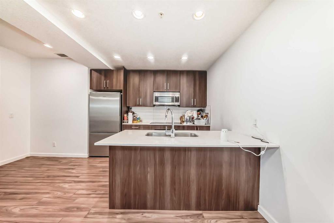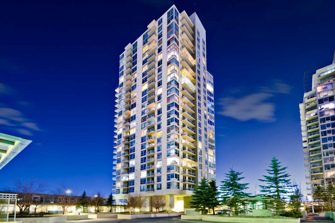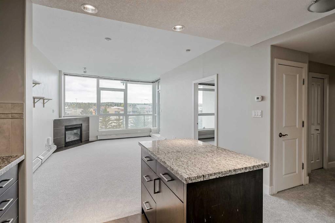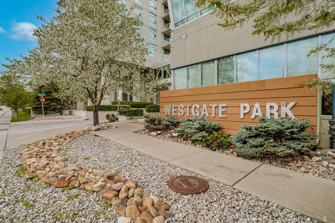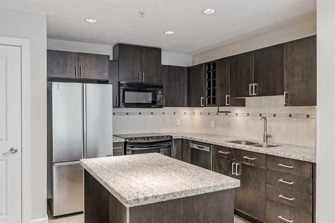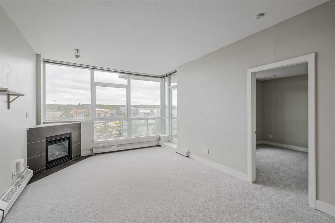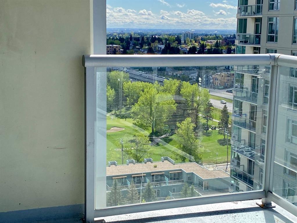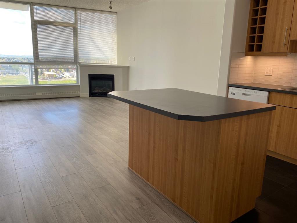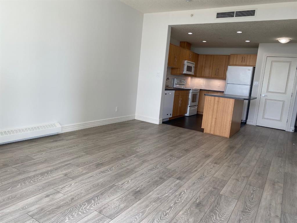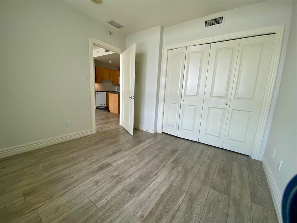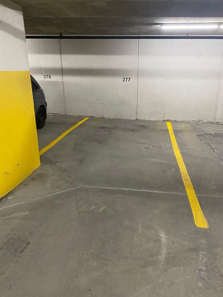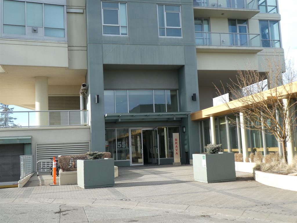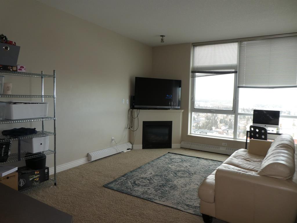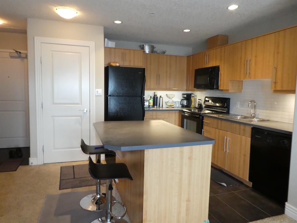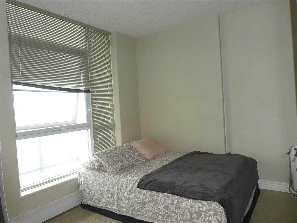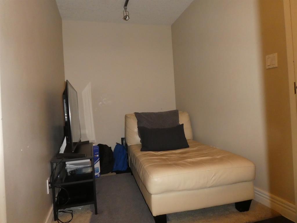116, 2211 29 Street SW
Calgary T3A 2K1
MLS® Number: A2243468
$ 339,000
2
BEDROOMS
2 + 0
BATHROOMS
976
SQUARE FEET
1990
YEAR BUILT
Welcome to Killarney Meadows, a quiet and secure 21+ concrete building nestled in the heart of Calgary’s sought-after Killarney community—just steps from 17th Ave and all the vibrant conveniences it offers. This bright and spacious 2-bedroom, 2-bathroom condo is move-in ready and offers the perfect blend of comfort, privacy, and location. Enjoy the peace of mind of a vacant, meticulously maintained unit featuring stainless steel appliances, stylish laminate flooring, and a modern open layout that’s ideal for both daily living and entertaining. The generous balcony is a true highlight—an inviting spot to enjoy your morning coffee or relax in the fresh air, with private stairs providing your own direct entrance for added convenience. Both bedrooms are generously sized, and the primary suite boasts a walk-in closet and full ensuite bath. In-suite laundry, ample storage space, and a dedicated underground titled parking stall enhance everyday ease. The pet-friendly policy - 25 lbs. and 18 inch at the shoulders - makes this an ideal choice for animal lovers. Killarney Meadows offers fantastic amenities including elevator access, storage lockers, visitor parking, and a welcoming community atmosphere. You’ll love being close to the Killarney Pool & Fitness Centre, local parks, shops, transit, and picturesque bike paths. Condo fees remain affordable and include heat, water, and more. If you're seeking low-maintenance living in a vibrant adult community with excellent amenities and an unbeatable location, this is your perfect place to call home!
| COMMUNITY | Killarney/Glengarry |
| PROPERTY TYPE | Apartment |
| BUILDING TYPE | Low Rise (2-4 stories) |
| STYLE | Single Level Unit |
| YEAR BUILT | 1990 |
| SQUARE FOOTAGE | 976 |
| BEDROOMS | 2 |
| BATHROOMS | 2.00 |
| BASEMENT | None |
| AMENITIES | |
| APPLIANCES | Dishwasher, Dryer, Electric Stove, Microwave, Range Hood, Washer, Window Coverings |
| COOLING | None |
| FIREPLACE | N/A |
| FLOORING | Ceramic Tile, Laminate |
| HEATING | Baseboard, Natural Gas |
| LAUNDRY | In Unit, Laundry Room |
| LOT FEATURES | |
| PARKING | Off Street, Titled, Underground |
| RESTRICTIONS | Adult Living |
| ROOF | Asphalt Shingle |
| TITLE | Fee Simple |
| BROKER | Real Estate Professionals Inc. |
| ROOMS | DIMENSIONS (m) | LEVEL |
|---|---|---|
| Entrance | 7`5" x 3`9" | Main |
| Kitchen | 8`1" x 9`1" | Main |
| Living/Dining Room Combination | 22`1" x 12`0" | Main |
| Laundry | 7`6" x 6`2" | Main |
| Bedroom | 14`5" x 9`8" | Main |
| 3pc Bathroom | 7`6" x 5`0" | Main |
| Bedroom - Primary | 15`8" x 10`9" | Main |
| Walk-In Closet | 4`6" x 6`11" | Main |
| 4pc Ensuite bath | 9`7" x 5`2" | Main |
| Balcony | 7`1" x 16`0" | Main |

