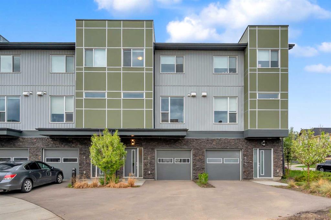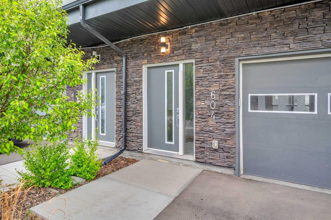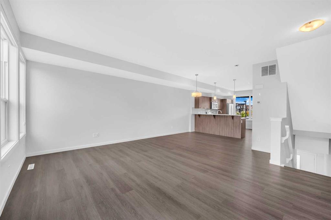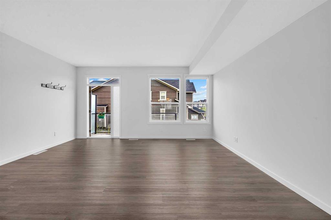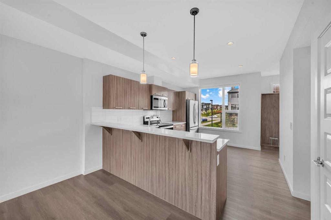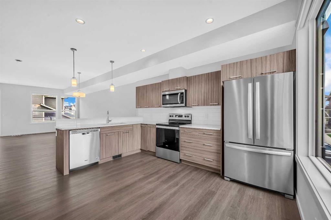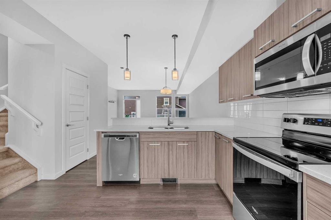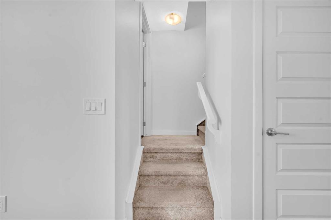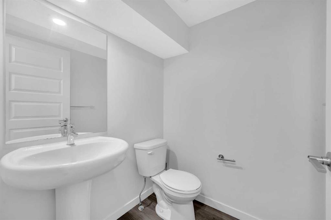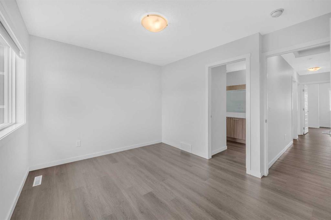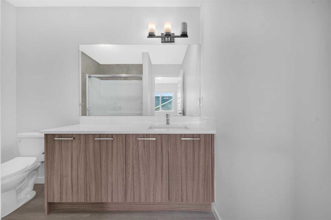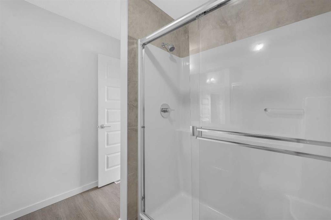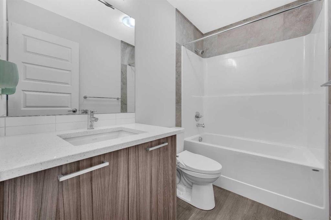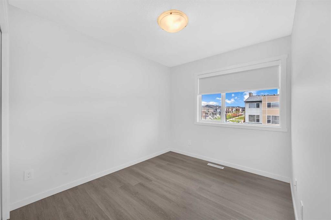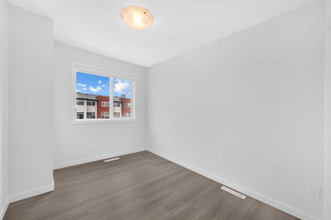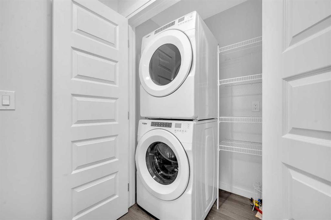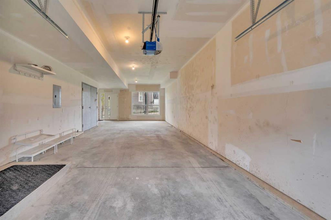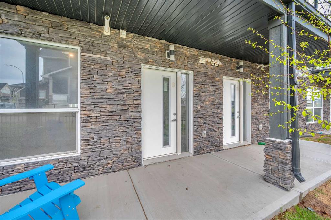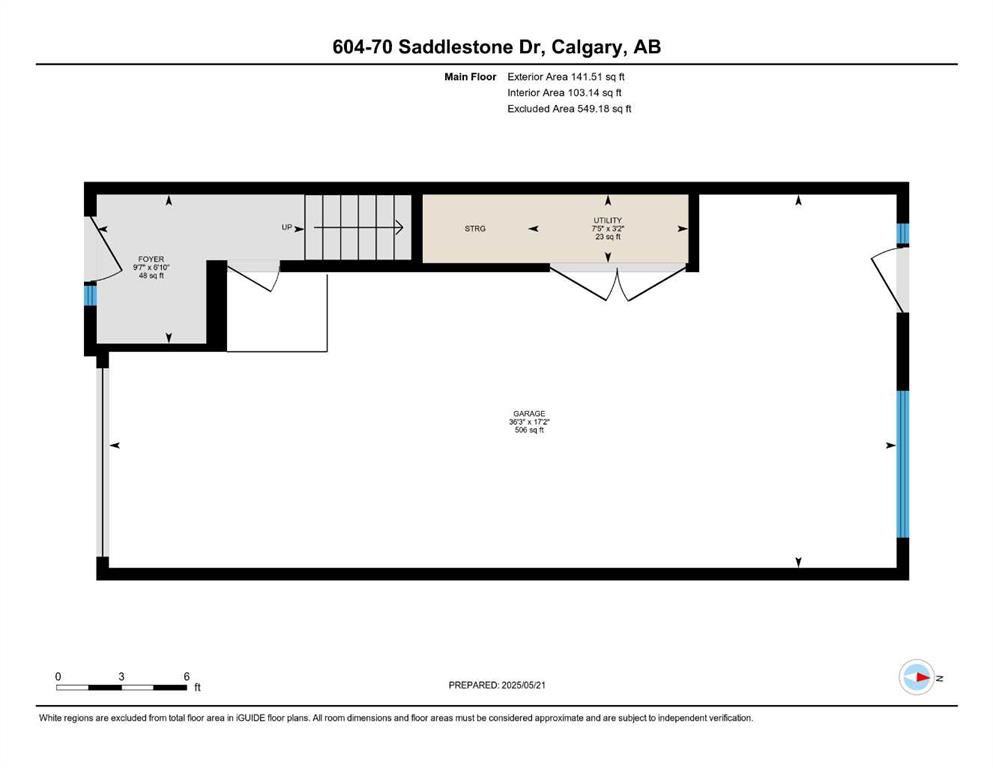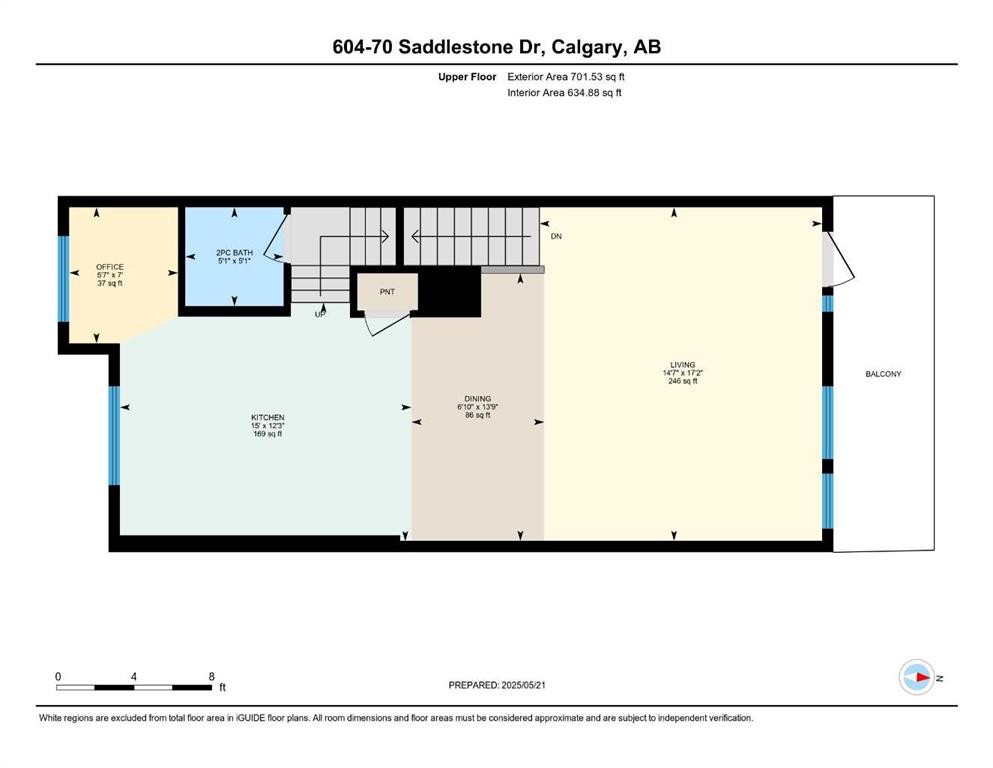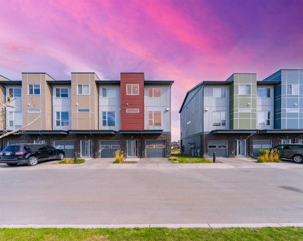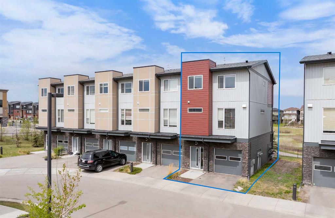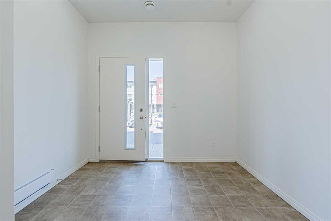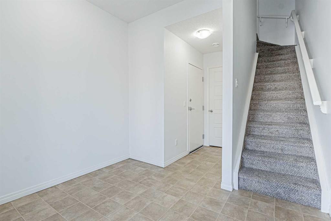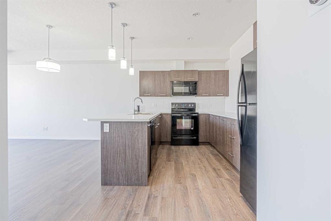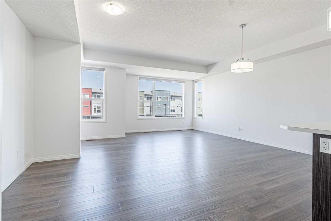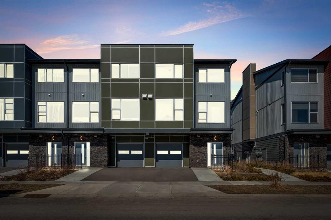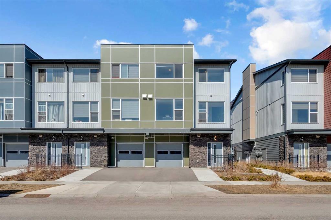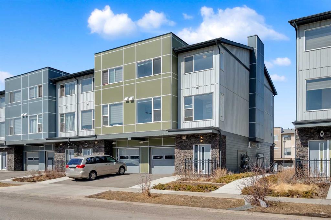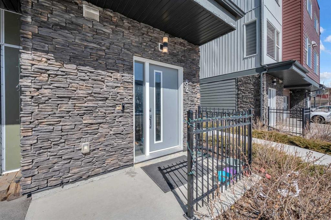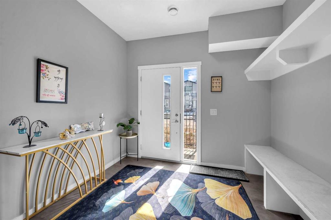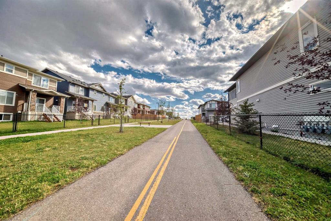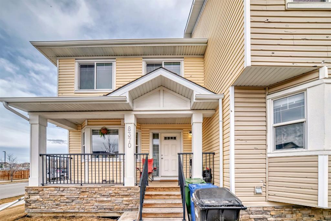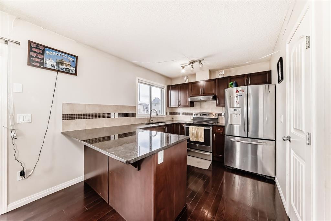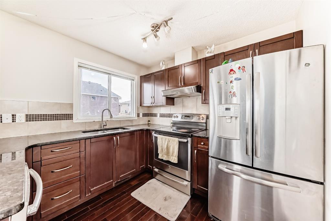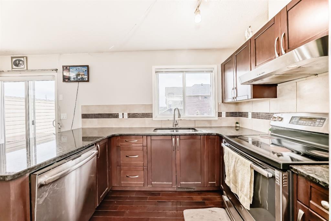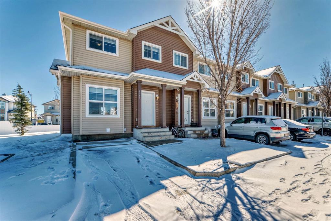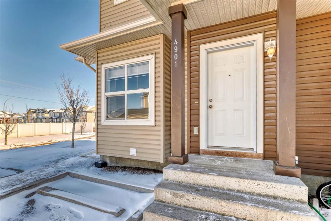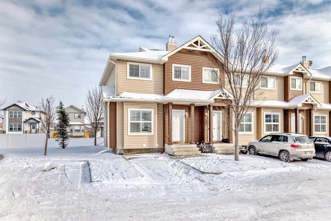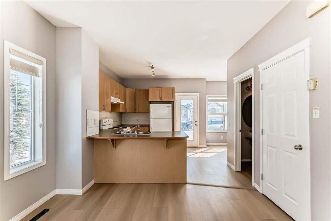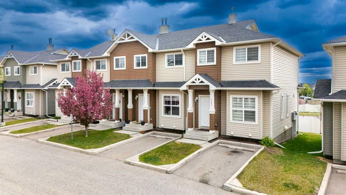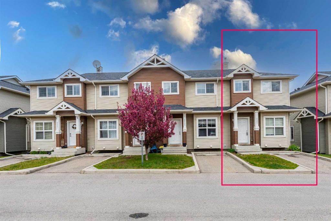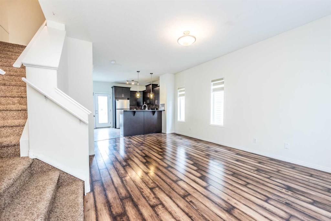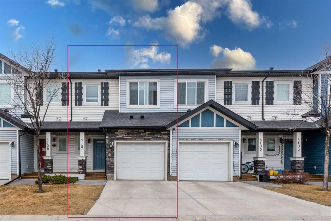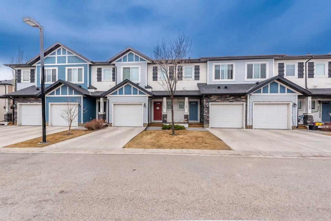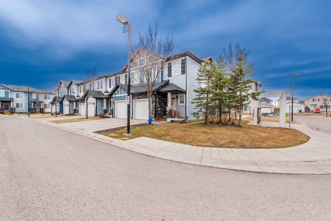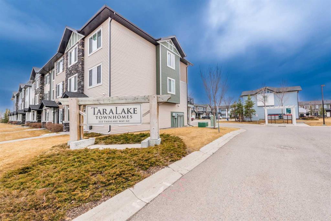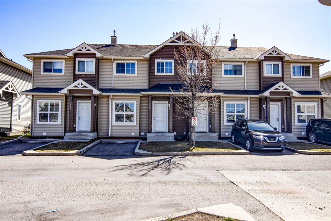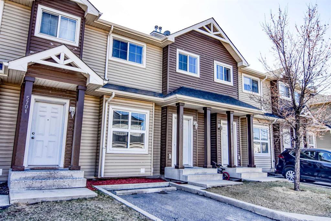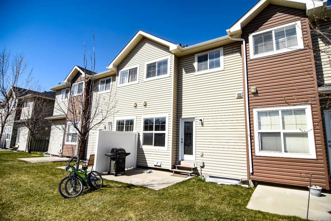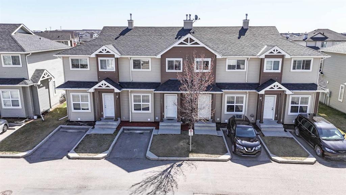604, 70 Saddlestone Drive NE
Calgary T3J 0W4
MLS® Number: A2220110
$ 445,000
3
BEDROOMS
2 + 1
BATHROOMS
1,570
SQUARE FEET
2016
YEAR BUILT
3 Bed | 2.5 Bath Townhouse Condo in Saddle Ridge Welcome to this 3-bedroom, 2.5-bathroom townhouse condo nestled in the family-friendly community of Saddle Ridge! This is the perfect opportunity for first-time buyers, investors, or anyone looking to enjoy convenient urban living in a well-connected NE Calgary neighborhood. Spacious open-concept main floor with a bright living room, dining area, and functional kitchen. Primary bedroom with ensuite and generous closet space. Two additional bedrooms ideal for a growing family, home office, or guests. 2.5 bathrooms for added comfort and convenience. Upper floor laundry, ample storage, and assigned parking. Low maintenance living in a well-managed complex. Tandem garage offers ample space for two vehicles or the potential for developing the back half for a home office, home based business or 4th bedroom. High walk score – steps from schools, playgrounds, parks, and shopping and quick access to public transit including the LRT station This home offers exceptional value in one of Calgary’s fastest-growing communities
| COMMUNITY | Saddle Ridge |
| PROPERTY TYPE | Row/Townhouse |
| BUILDING TYPE | Five Plus |
| STYLE | 3 Storey |
| YEAR BUILT | 2016 |
| SQUARE FOOTAGE | 1,570 |
| BEDROOMS | 3 |
| BATHROOMS | 3.00 |
| BASEMENT | None |
| AMENITIES | |
| APPLIANCES | Dishwasher, Dryer, Microwave, Refrigerator, Stove(s), Washer |
| COOLING | None |
| FIREPLACE | N/A |
| FLOORING | Carpet, Vinyl Plank |
| HEATING | Forced Air |
| LAUNDRY | Upper Level |
| LOT FEATURES | Backs on to Park/Green Space |
| PARKING | Single Garage Attached |
| RESTRICTIONS | None Known |
| ROOF | Asphalt |
| TITLE | Fee Simple |
| BROKER | RE/MAX Complete Realty |
| ROOMS | DIMENSIONS (m) | LEVEL |
|---|---|---|
| Living Room | 17`2" x 14`7" | Second |
| Dining Room | 6`10" x 13`9" | Second |
| Kitchen | 12`3" x 15`0" | Second |
| 2pc Bathroom | 5`1" x 5`1" | Second |
| Bedroom - Primary | 10`4" x 11`9" | Third |
| Bedroom | 8`5" x 12`5" | Third |
| Bedroom | 8`5" x 12`5" | Third |
| 3pc Ensuite bath | 8`5" x 7`7" | Third |
| 4pc Bathroom | 4`11" x 8`3" | Third |

