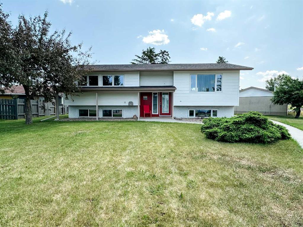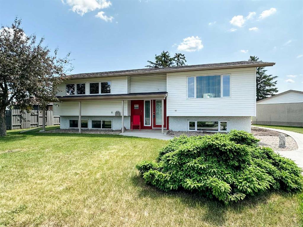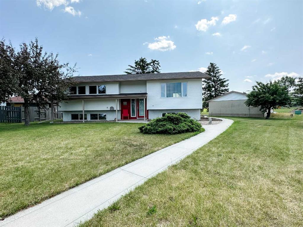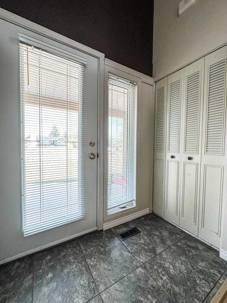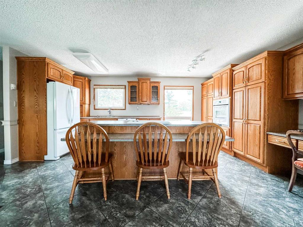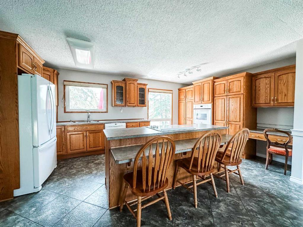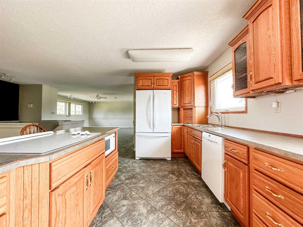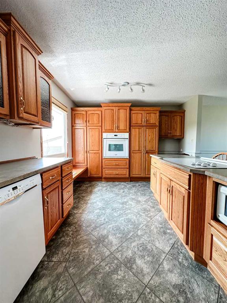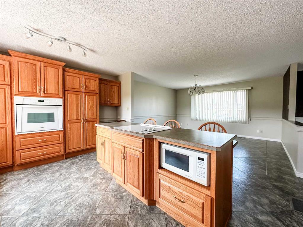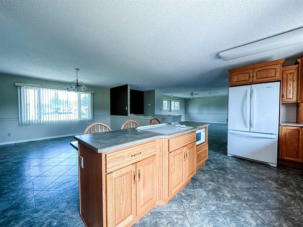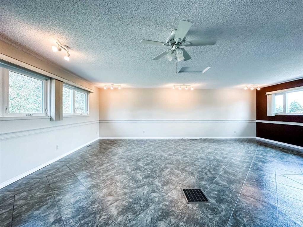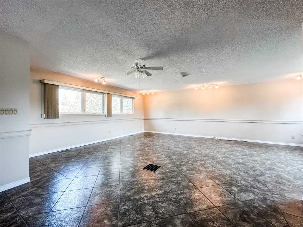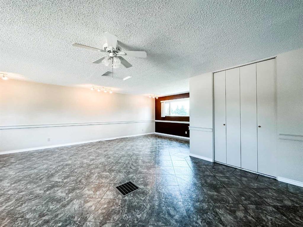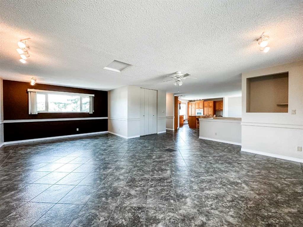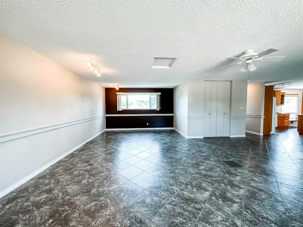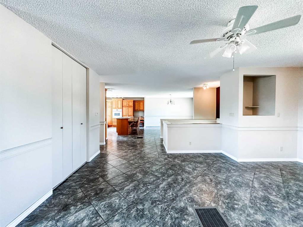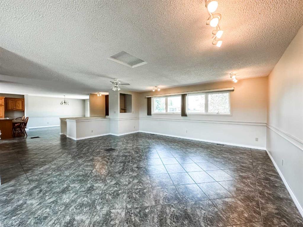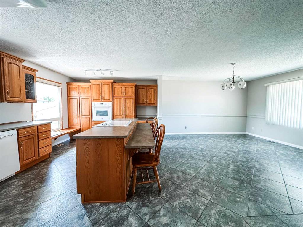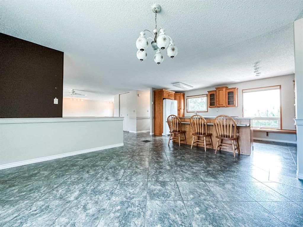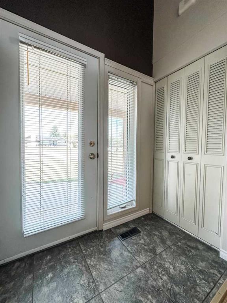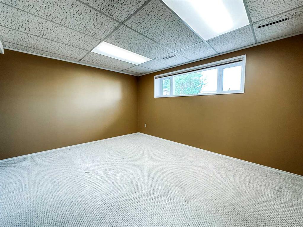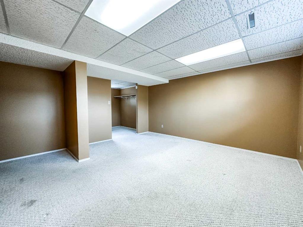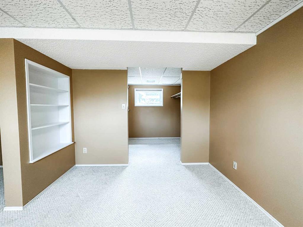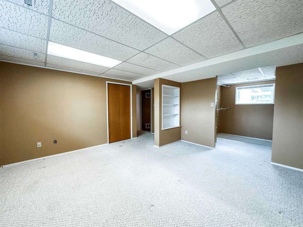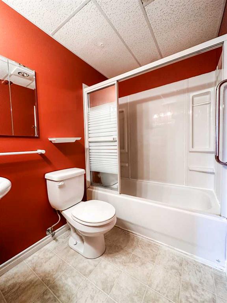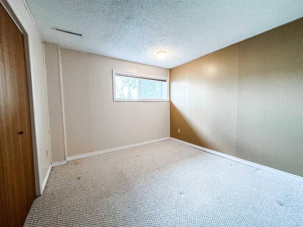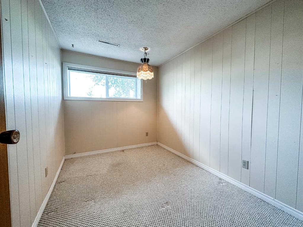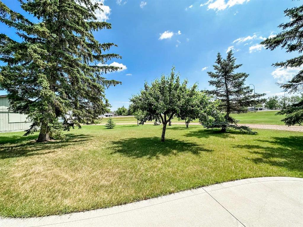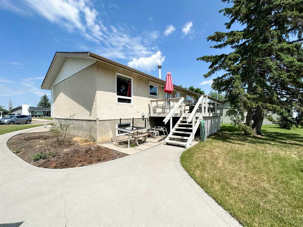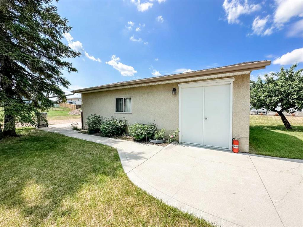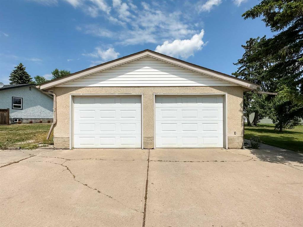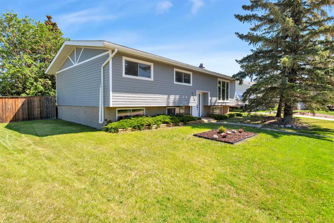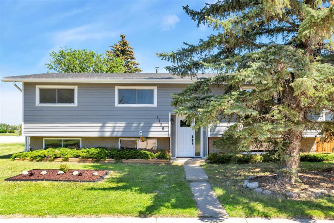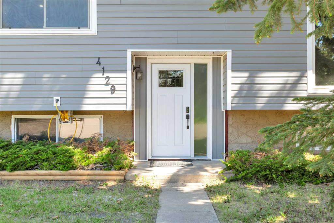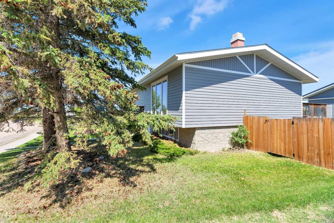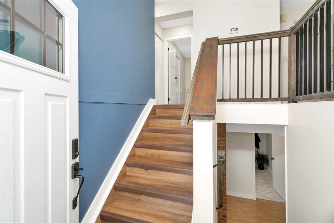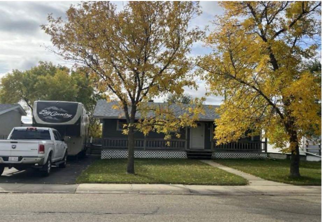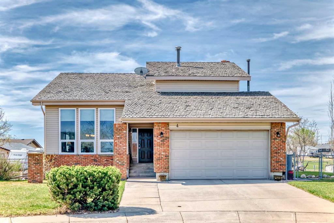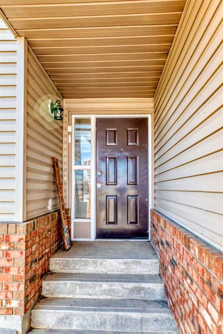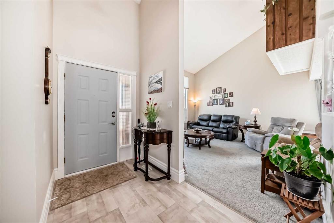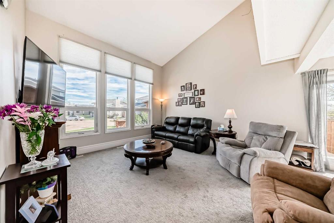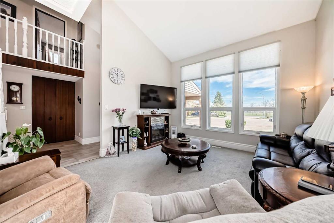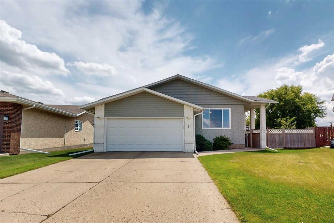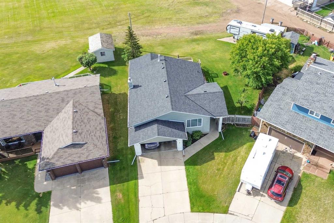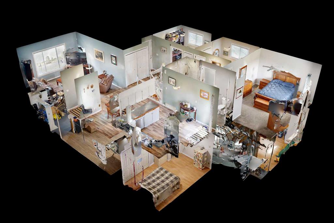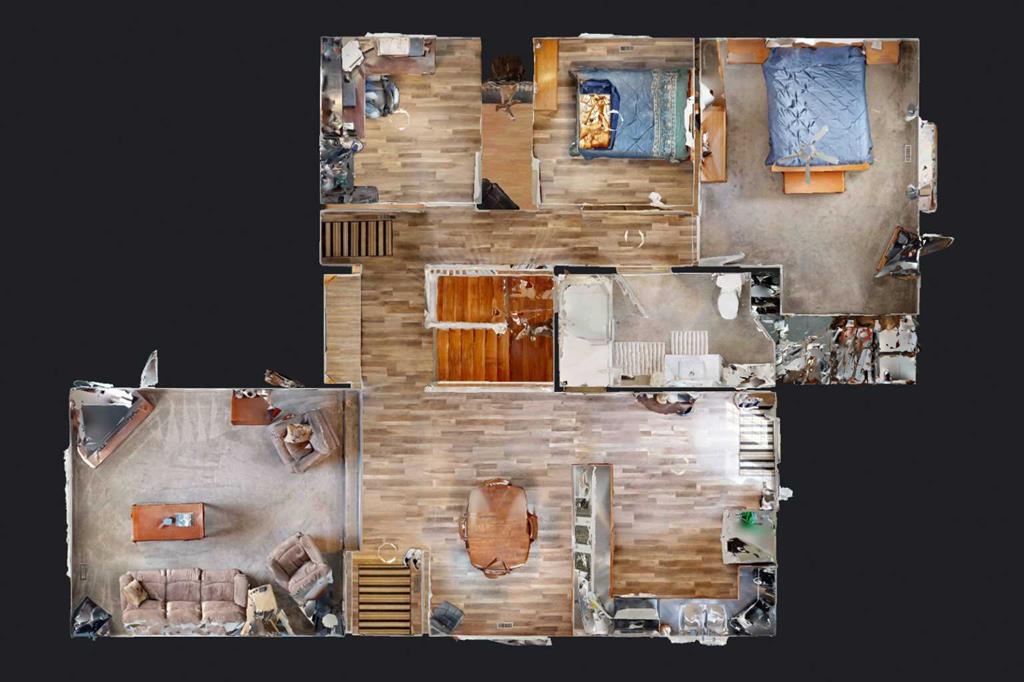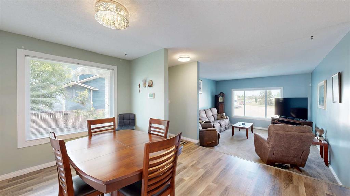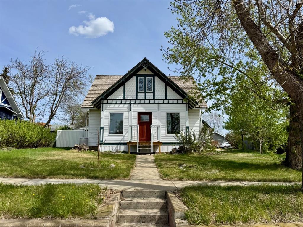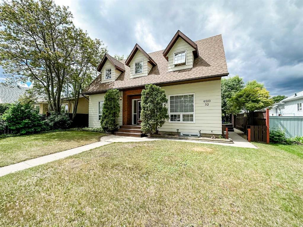5902 42 Avenue
Stettler T4K 1H4
MLS® Number: A2233130
$ 325,000
3
BEDROOMS
1 + 1
BATHROOMS
1973
YEAR BUILT
Unique bi level with all the living space on main floor and bedrooms in the basement. Makes for plenty of space. Main floor featured a custom kitchen with vinyl tile flooring throughout. 2 pce bath. Vinyl windows, garden doors leading to large deck. Basement includes 3 bedroom and 4 pce bath. Large pie shaped yard with a 24x28 garage. Shingles new in 2020.
| COMMUNITY | Grandview |
| PROPERTY TYPE | Detached |
| BUILDING TYPE | House |
| STYLE | Bi-Level |
| YEAR BUILT | 1973 |
| SQUARE FOOTAGE | 1,132 |
| BEDROOMS | 3 |
| BATHROOMS | 2.00 |
| BASEMENT | Finished, Full |
| AMENITIES | |
| APPLIANCES | See Remarks |
| COOLING | None |
| FIREPLACE | N/A |
| FLOORING | Carpet, Vinyl, Vinyl Plank |
| HEATING | Forced Air, Natural Gas |
| LAUNDRY | Lower Level |
| LOT FEATURES | Back Lane, Back Yard, Front Yard, Fruit Trees/Shrub(s), Irregular Lot, Level, No Neighbours Behind, Private, See Remarks, Street Lighting |
| PARKING | Double Garage Detached, Heated Garage |
| RESTRICTIONS | None Known |
| ROOF | Asphalt Shingle |
| TITLE | Fee Simple |
| BROKER | Royal LePage Central |
| ROOMS | DIMENSIONS (m) | LEVEL |
|---|---|---|
| Bedroom - Primary | 14`0" x 14`0" | Basement |
| Bedroom | 10`5" x 10`0" | Basement |
| Bedroom | 11`0" x 7`5" | Basement |
| 4pc Bathroom | Basement | |
| Living Room | 52`6" x 82`0" | Main |
| Dining Room | 42`8" x 45`11" | Main |
| Kitchen | 55`9" x 39`4" | Main |
| 2pc Bathroom | Main |

