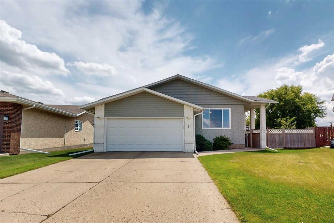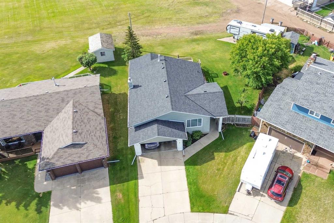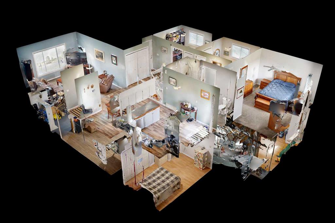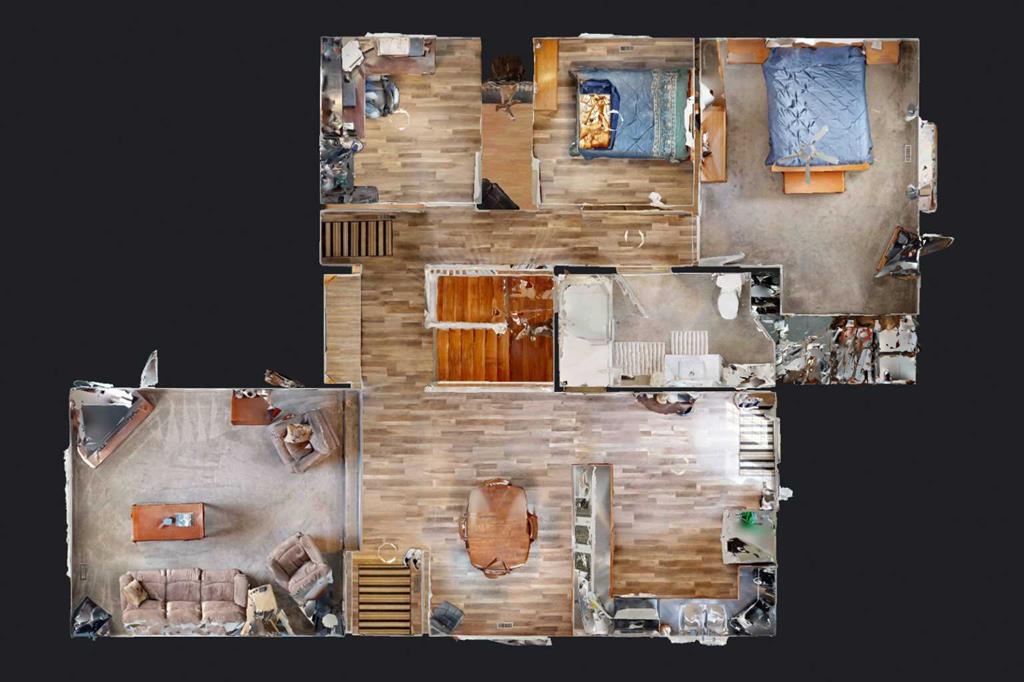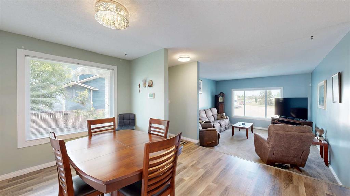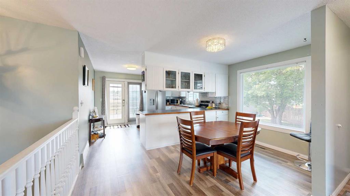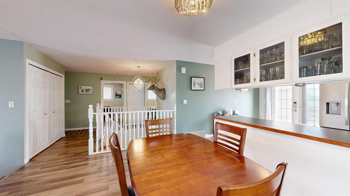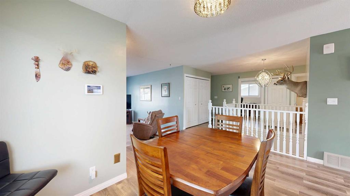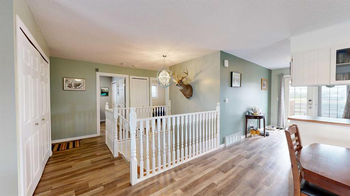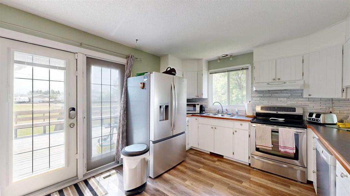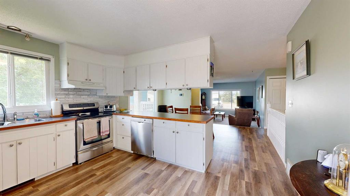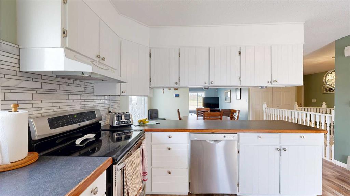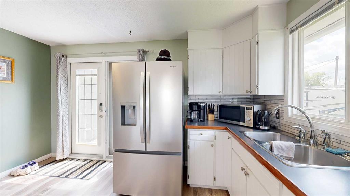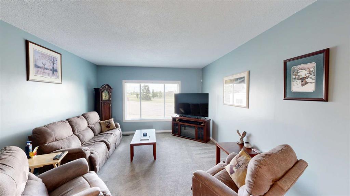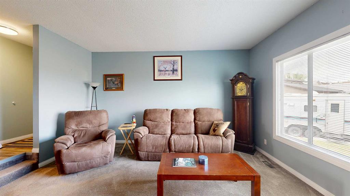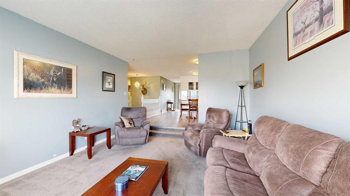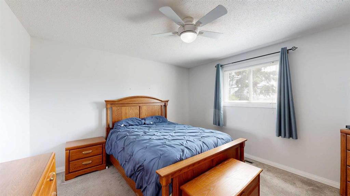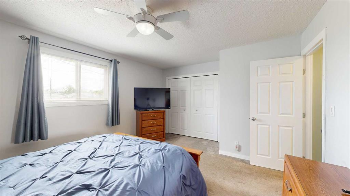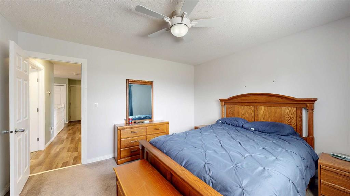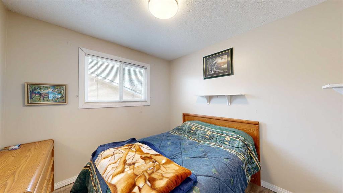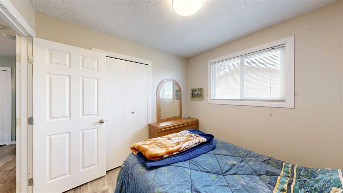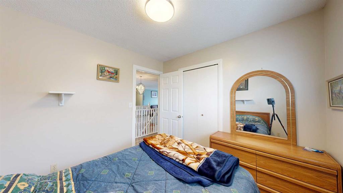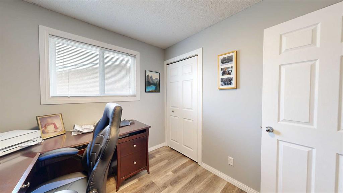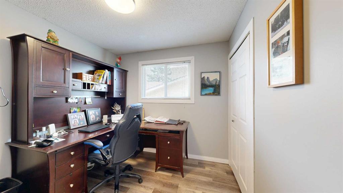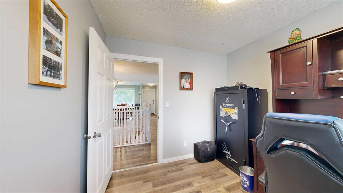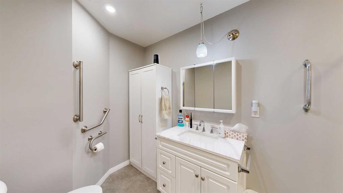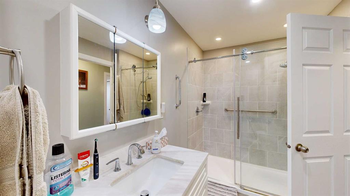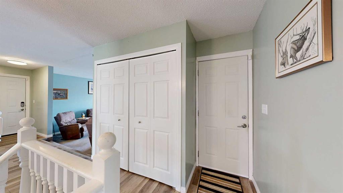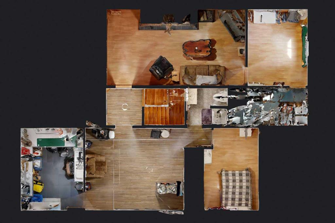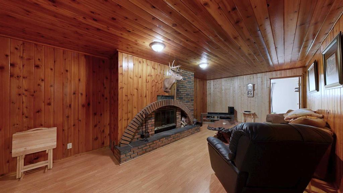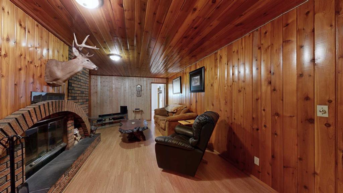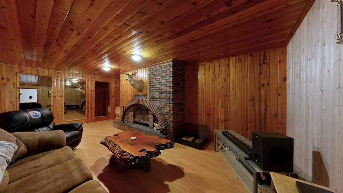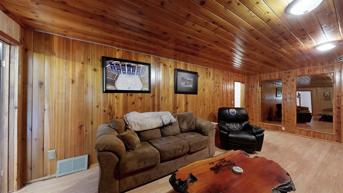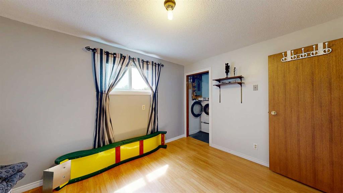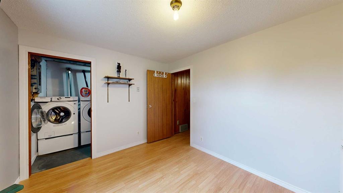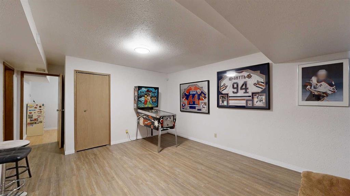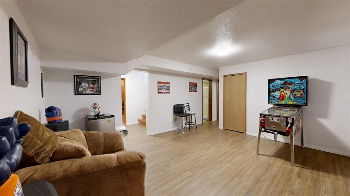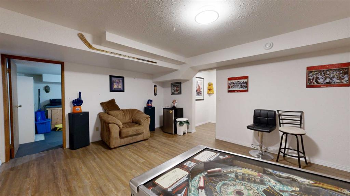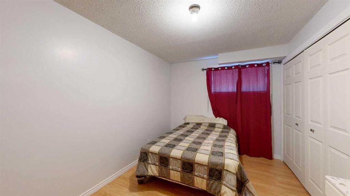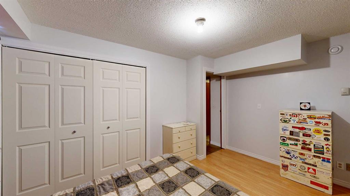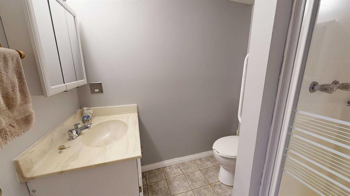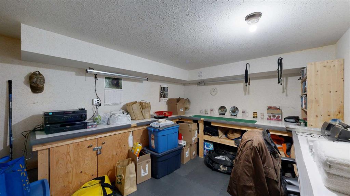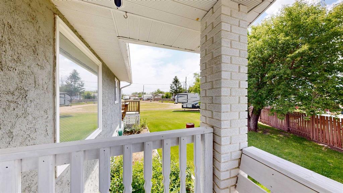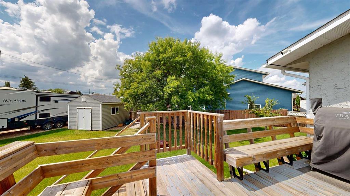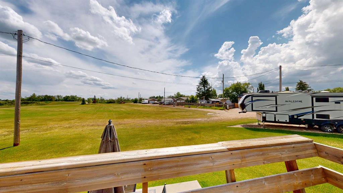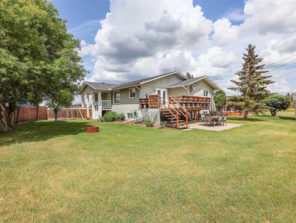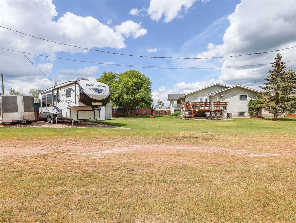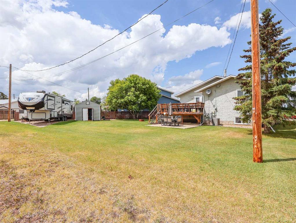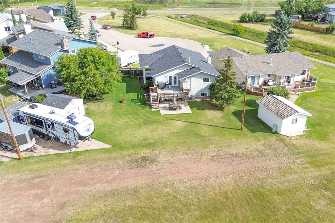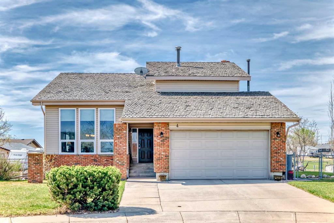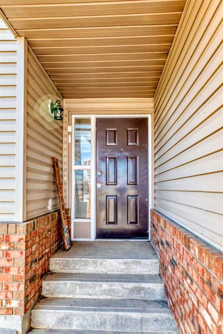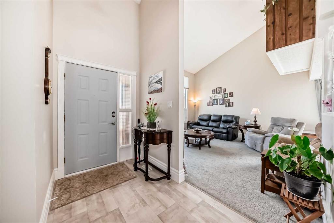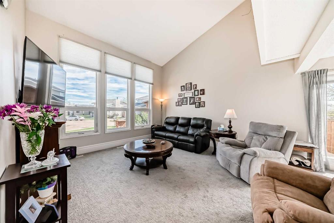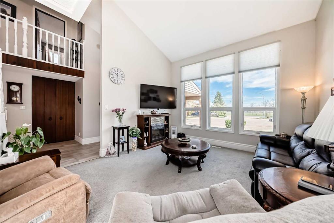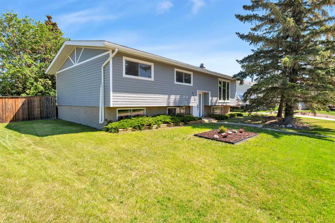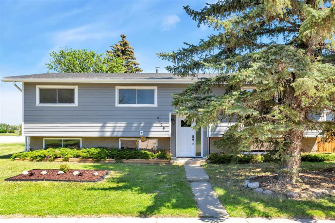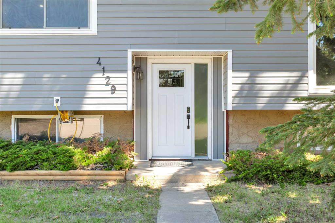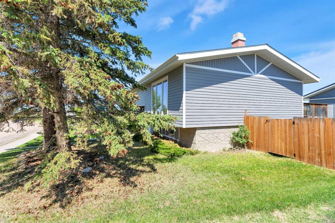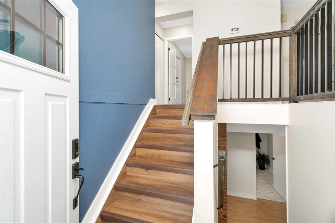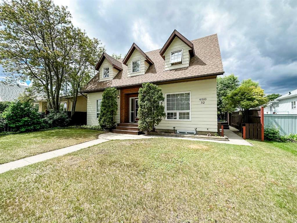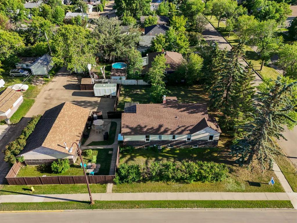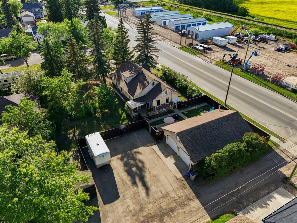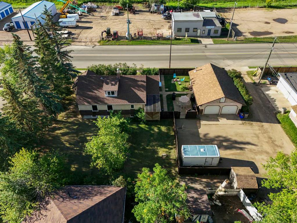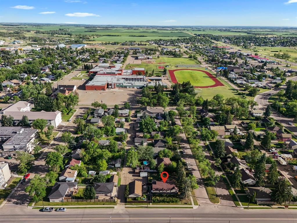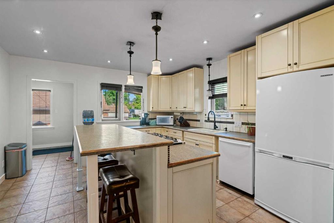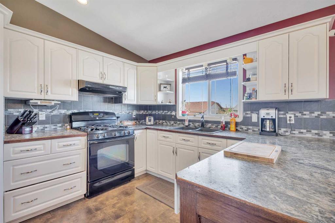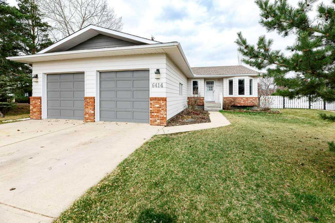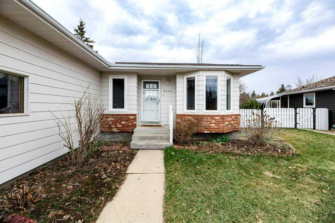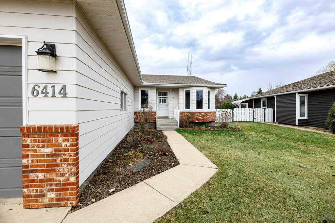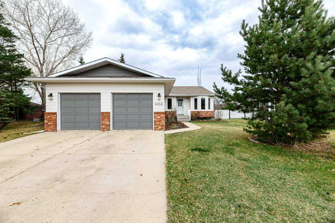9 56 StreetClose
Stettler T4K 1A1
MLS® Number: A2235106
$ 369,000
4
BEDROOMS
2 + 0
BATHROOMS
1,223
SQUARE FEET
1980
YEAR BUILT
This amazing property sits on the edge of town and has dedicated green space in nearly every direction you look. This oversized, pie-shaped lot offers plenty of space for a family of any size to grow and set down roots. Inside, the home’s layout offers versatile spaces for relaxation and entertainment. Wood-look vinyl plank flooring throughout much of the home adds warmth and elegance, while large windows bathe the interior in natural light. The living room faces the crescent and is open to the dining room. The seamless flow to the kitchen allows for easy entertaining and daily life. The bright kitchen is equipped with white cabinets, modern stainless-steel appliances, and garden doors. The three bedrooms are well-proportioned, with the primary bedroom offering extra space for furniture. The bathroom blends functionality with style, featuring a walk-in shower with glass and tile surround. Central air conditioning is an added bonus on the hot summer days, keeping this home comfortable. Heading downstairs, there is a family room done in knotty pine tongue and groove and has a unique brick fireplace with a nook for firewood. There is a storage room further back and the mechanical room/laundry room with front load washer and dryer. Next, there is a multi-purpose room with space for gym equipment, games, kids toys, etc. There is a bedroom and a 3-pc bathroom conveniently beside it. There is a workroom with cabinets, countertops, shelving, and task lighting to appease your tinkering and crafting hobbies. Outside, the double garage has a cement pad in front for off-street parking. The roof overhangs the sidewalk to the main door, keeping you out of the elements. Heading to the backyard, the garden doors take you to a huge deck with built in, bench seating and an unobstructed view of the green space behind the property. The yard is partially fenced and has shrub beds along the home’s foundation. There is a cement pad for patio furniture but it is also large enough for the hot tub you have been dreaming about. In addition, the backyard has a fire pit, a nice sized garden shed, and a tidy gravel parking pad for a large RV. The location of this home provides a balance of community accessibility and residential comfort.
| COMMUNITY | Parkdale |
| PROPERTY TYPE | Detached |
| BUILDING TYPE | House |
| STYLE | Bungalow |
| YEAR BUILT | 1980 |
| SQUARE FOOTAGE | 1,223 |
| BEDROOMS | 4 |
| BATHROOMS | 2.00 |
| BASEMENT | Finished, Full |
| AMENITIES | |
| APPLIANCES | Central Air Conditioner, Dishwasher, Electric Stove, Garage Control(s), Microwave, Refrigerator |
| COOLING | Central Air |
| FIREPLACE | Wood Burning |
| FLOORING | Carpet, Laminate, Vinyl Plank |
| HEATING | Forced Air |
| LAUNDRY | In Basement |
| LOT FEATURES | Irregular Lot, Landscaped |
| PARKING | Double Garage Attached |
| RESTRICTIONS | None Known |
| ROOF | Asphalt |
| TITLE | Fee Simple |
| BROKER | RE/MAX 1st Choice Realty |
| ROOMS | DIMENSIONS (m) | LEVEL |
|---|---|---|
| Laundry | 9`9" x 6`11" | Basement |
| Office | 13`4" x 10`1" | Basement |
| Family Room | 22`7" x 12`4" | Basement |
| Den | 12`5" x 9`8" | Basement |
| Family Room | 16`1" x 13`5" | Basement |
| 3pc Bathroom | 6`9" x 5`10" | Basement |
| Bedroom | 13`5" x 8`10" | Basement |
| Bedroom - Primary | 15`4" x 12`2" | Main |
| 3pc Bathroom | 12`0" x 6`3" | Main |
| Bedroom | 9`3" x 8`11" | Main |
| Bedroom | 9`3" x 8`11" | Main |
| Living Room | 13`9" x 15`3" | Main |
| Kitchen With Eating Area | 19`3" x 13`6" | Main |

