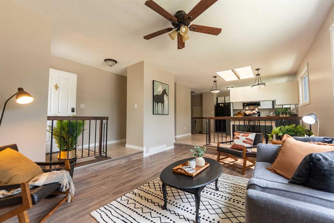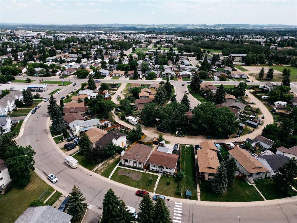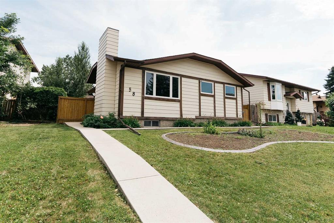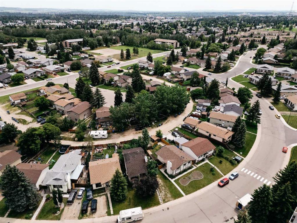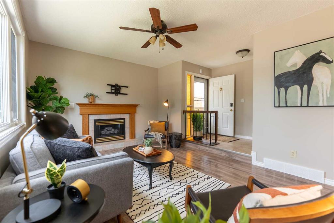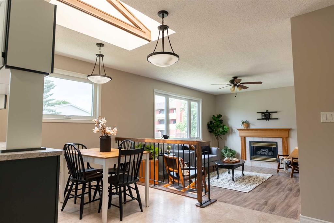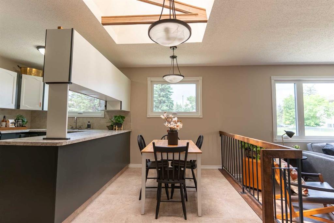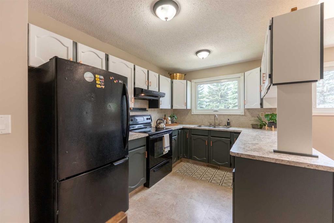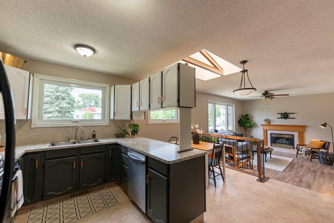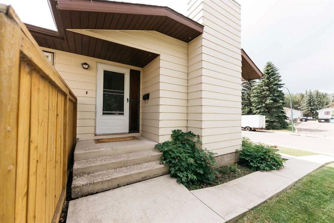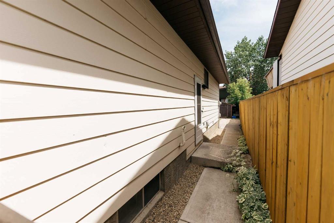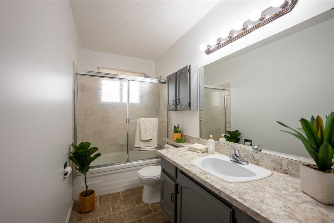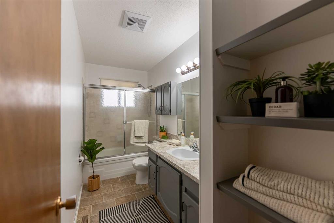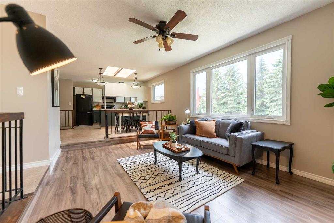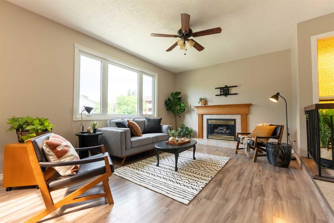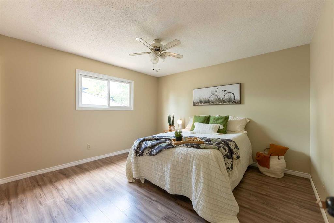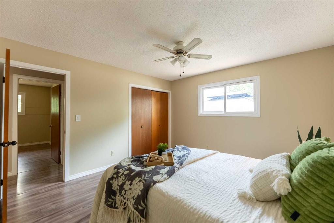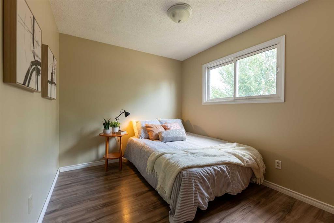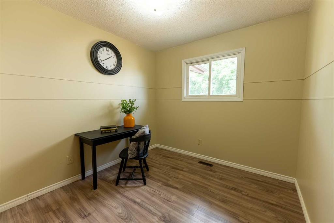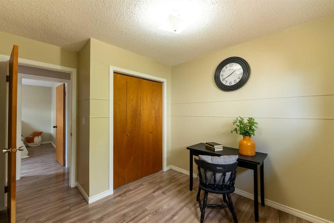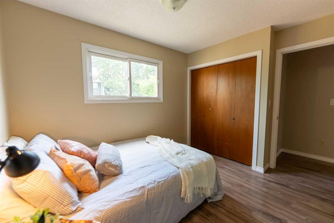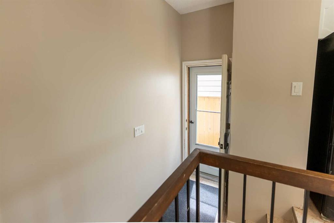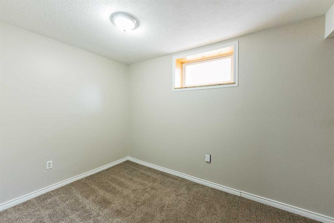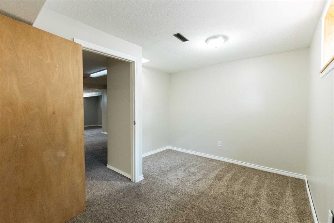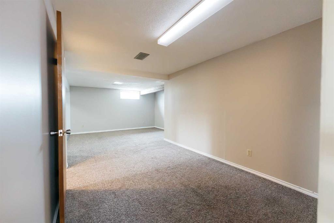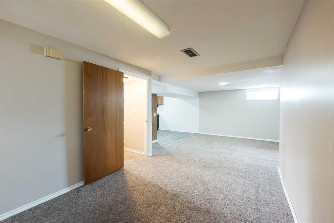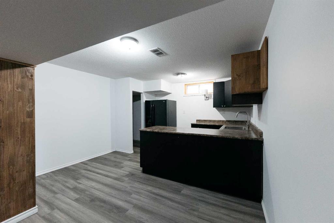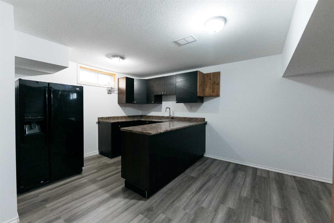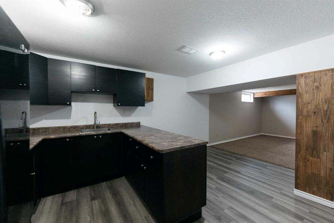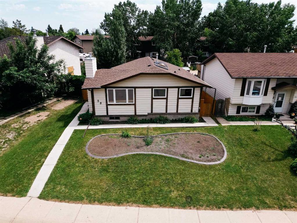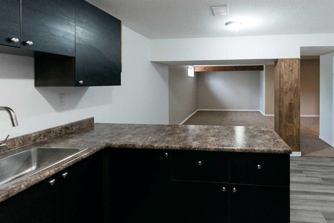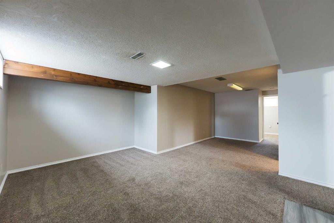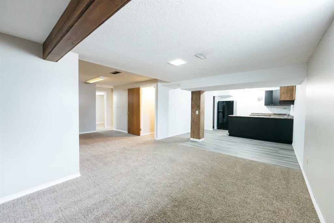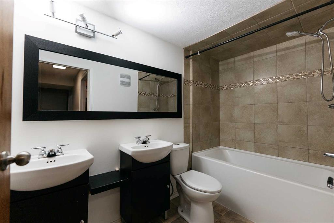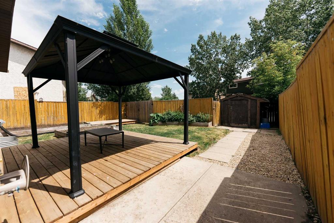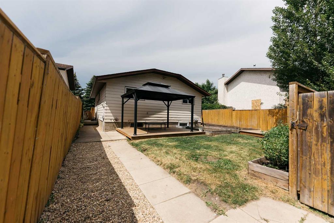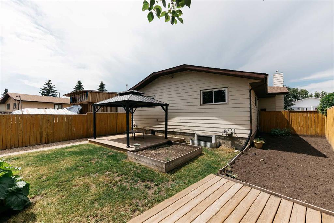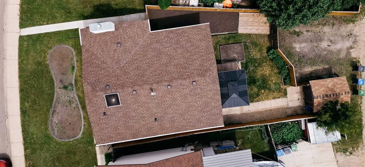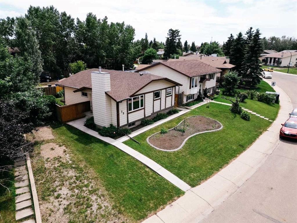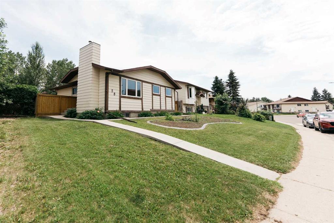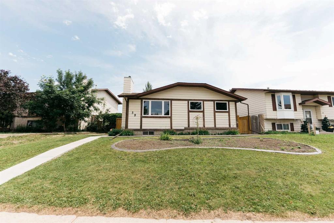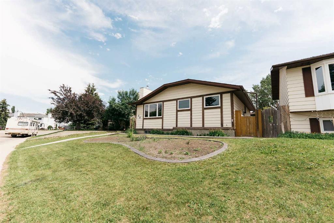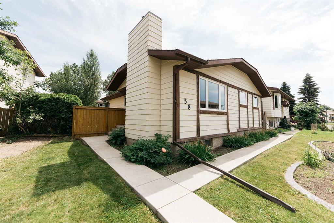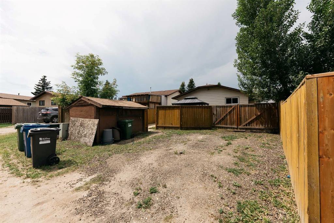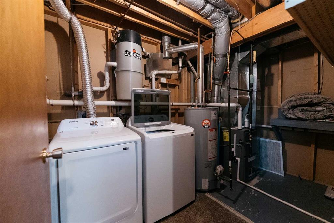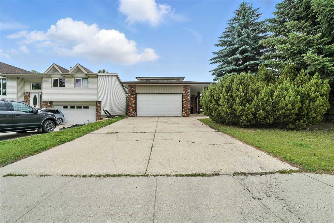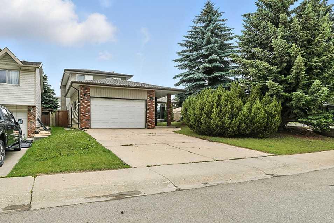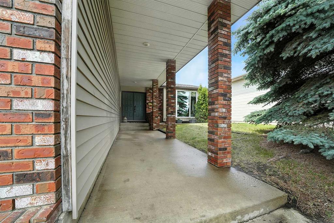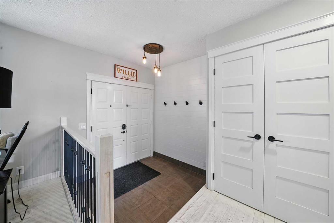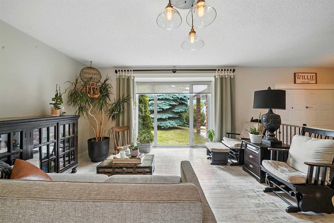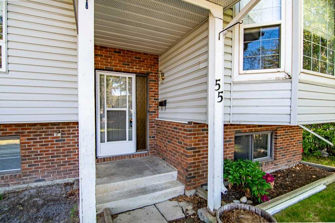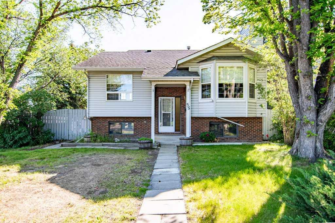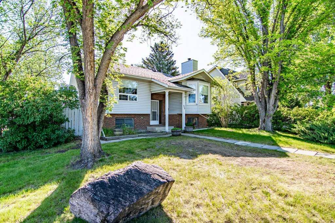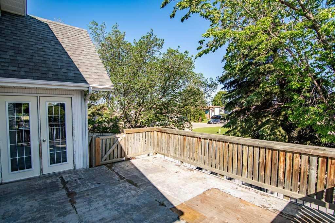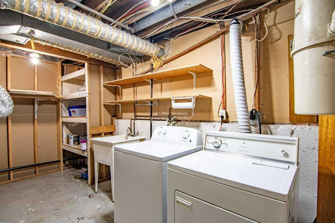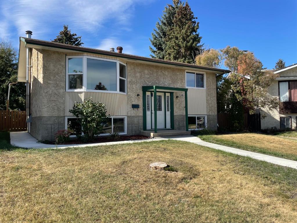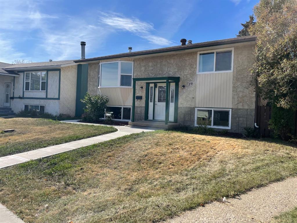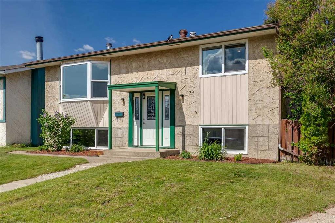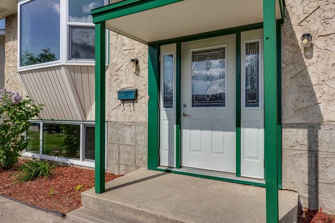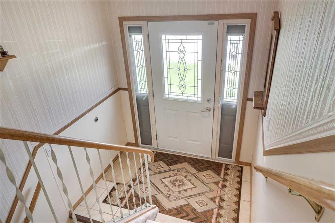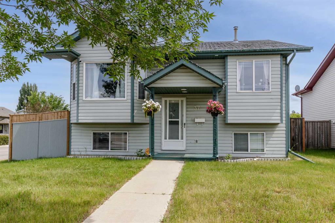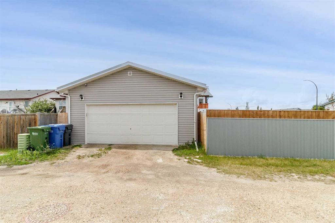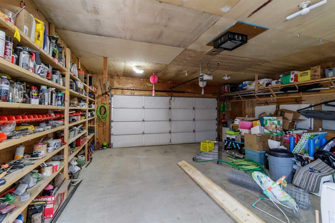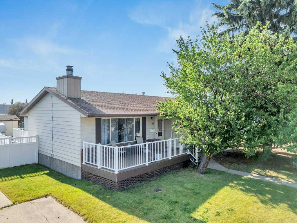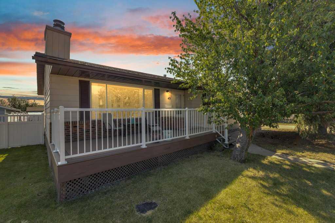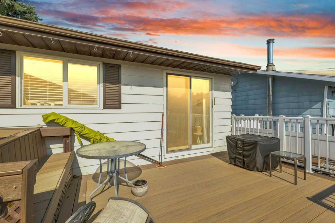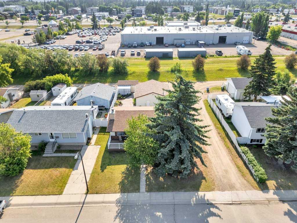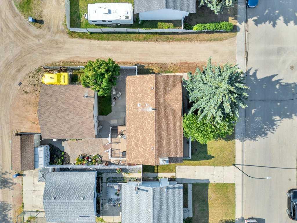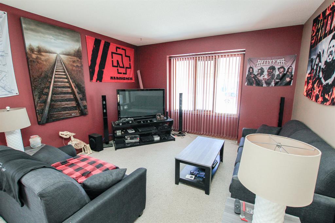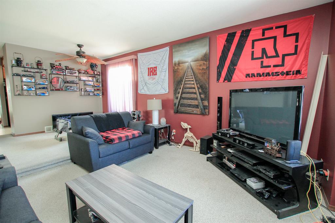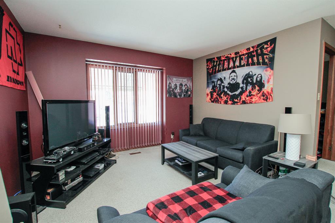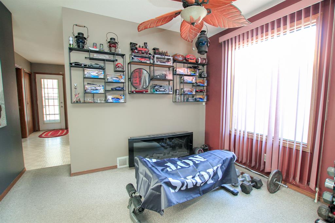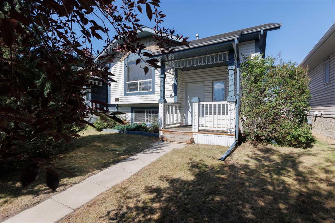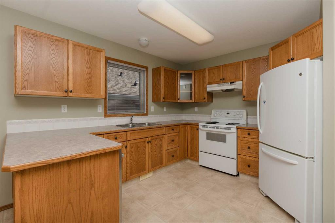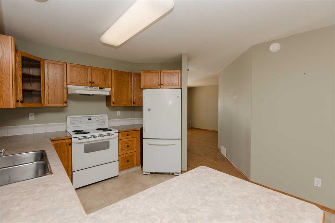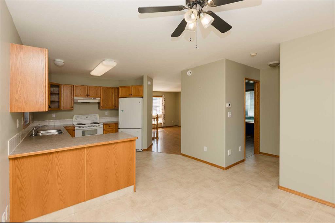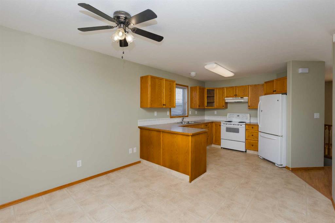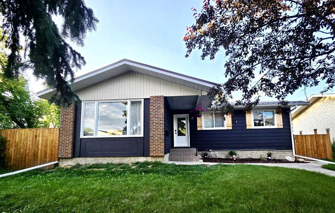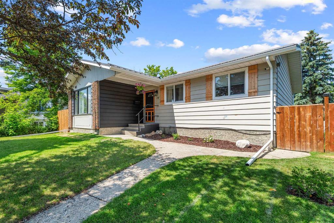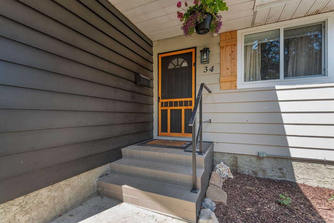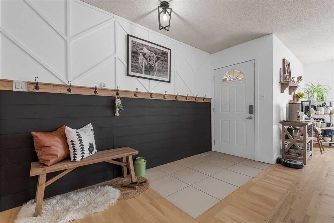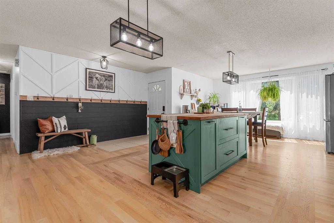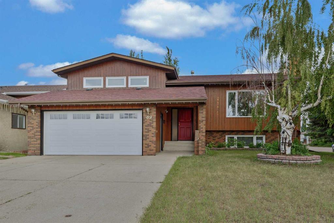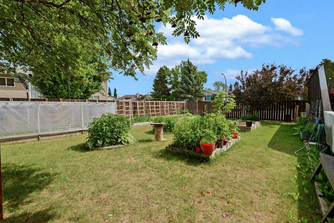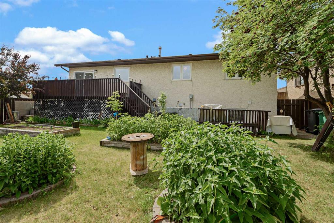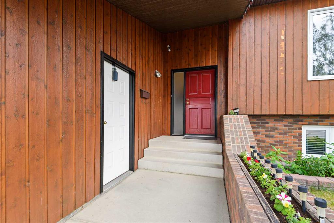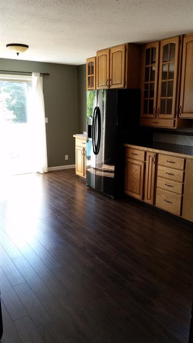58 Greenham Drive
Red Deer T4P 2X4
MLS® Number: A2236353
$ 379,777
5
BEDROOMS
2 + 0
BATHROOMS
1,070
SQUARE FEET
1981
YEAR BUILT
Sweet, Turnkey Bungalow with Outdoor Oasis Discover this fully renovated bungalow—freshly painted with stylish two-tone cabinets, brass fixtures, and “quartz-look” counters in both kitchens and bathrooms. Vinyl plank and easy-clean linoleum flow throughout the main floor, complemented by a cozy gas fireplace nestled in a sunken living room. Recent Upgrades & Maintenance include: • New windows installed in 2020 (along with roof shingles) • Water heater replaced in 2016 • Dishwasher updated in 2023 • New screen doors throughout Downstairs, find a second kitchen, full bath with double sinks, and a spacious bedroom—featuring fresh LVP flooring in the kitchen area. Step outside to your private retreat: two newer wood decks, a gazebo, lush garden with fruit trees and garden space, garden shed, fenced yard, and a large parking pad—all beautifully landscaped with concrete curbing and strong curb appeal. Move-in ready! Don’t miss this blend of style, function, and outdoor charm! Its a great home isn't it! Shouldn't it be yours?
| COMMUNITY | Glendale Park Estates |
| PROPERTY TYPE | Detached |
| BUILDING TYPE | House |
| STYLE | Bungalow |
| YEAR BUILT | 1981 |
| SQUARE FOOTAGE | 1,070 |
| BEDROOMS | 5 |
| BATHROOMS | 2.00 |
| BASEMENT | Finished, Full |
| AMENITIES | |
| APPLIANCES | Dishwasher, Dryer, Range Hood, Refrigerator, Stove(s), Washer |
| COOLING | None |
| FIREPLACE | Gas |
| FLOORING | Carpet, Linoleum, Vinyl Plank |
| HEATING | Forced Air, Natural Gas |
| LAUNDRY | In Basement, Laundry Room |
| LOT FEATURES | Back Lane, Back Yard, Front Yard, Fruit Trees/Shrub(s), Garden, Gazebo, Irregular Lot, Landscaped, Lawn, Street Lighting |
| PARKING | Alley Access, Front Drive, Gravel Driveway, Off Street, Oversized, Parking Pad |
| RESTRICTIONS | None Known |
| ROOF | Asphalt Shingle |
| TITLE | Fee Simple |
| BROKER | Realty Executives Alberta Elite |
| ROOMS | DIMENSIONS (m) | LEVEL |
|---|---|---|
| Living Room | 13`7" x 10`0" | Basement |
| Bedroom | 12`9" x 10`2" | Basement |
| Bedroom | 7`5" x 12`10" | Basement |
| Game Room | 23`6" x 9`3" | Basement |
| Kitchen | 10`7" x 8`0" | Basement |
| Dinette | 8`5" x 8`4" | Basement |
| 5pc Bathroom | Basement | |
| Living Room | 11`6" x 15`7" | Main |
| Dinette | 7`7" x 6`9" | Main |
| Kitchen | 10`10" x 8`7" | Main |
| Bedroom - Primary | 12`7" x 12`0" | Main |
| Bedroom | 10`2" x 8`9" | Main |
| Bedroom | 8`11" x 8`10" | Main |
| 4pc Bathroom | Main |

